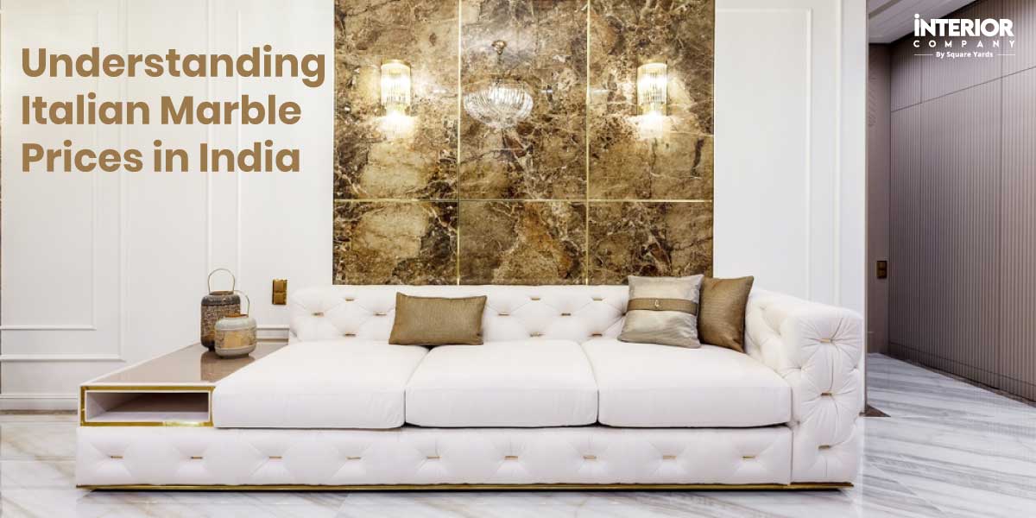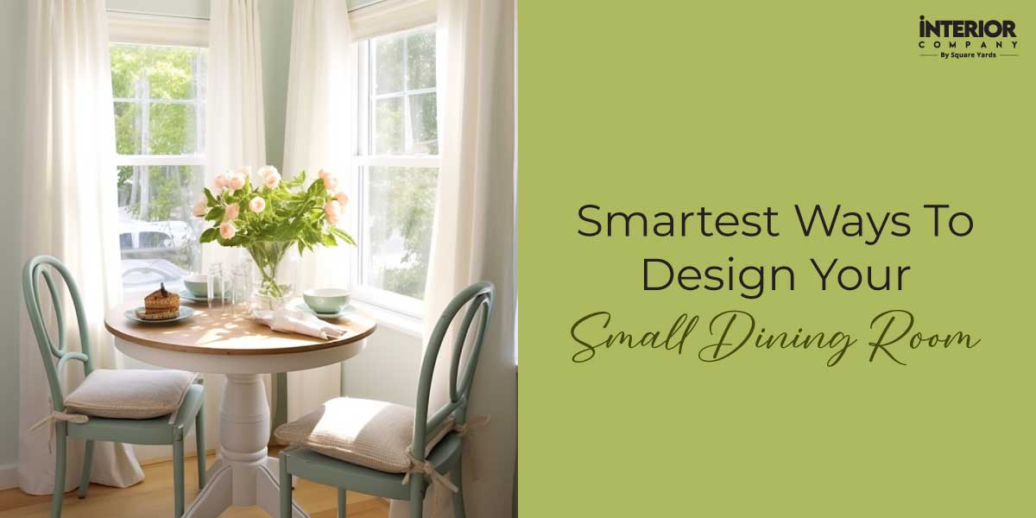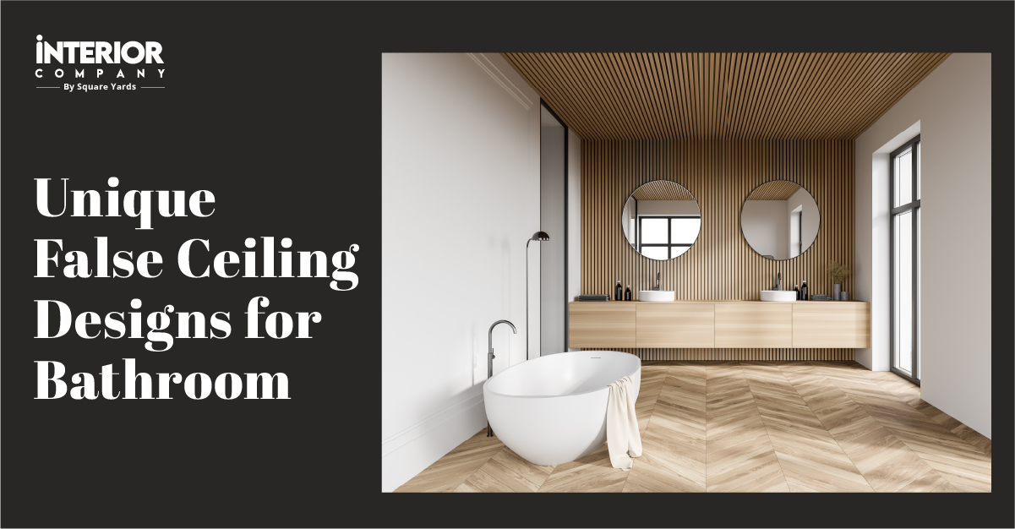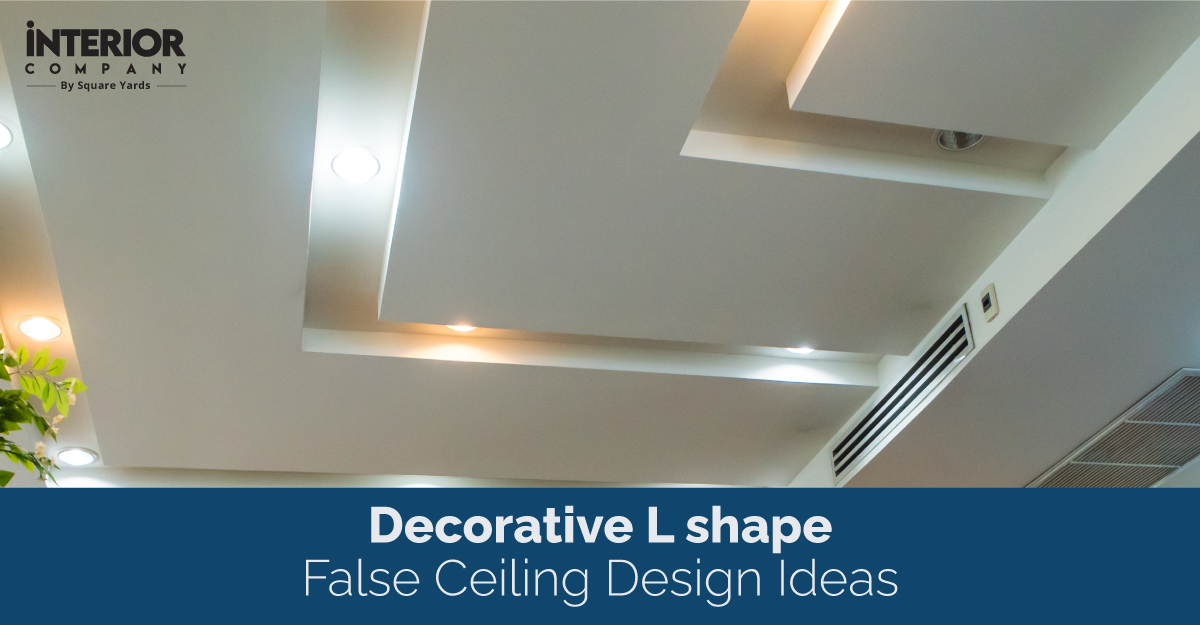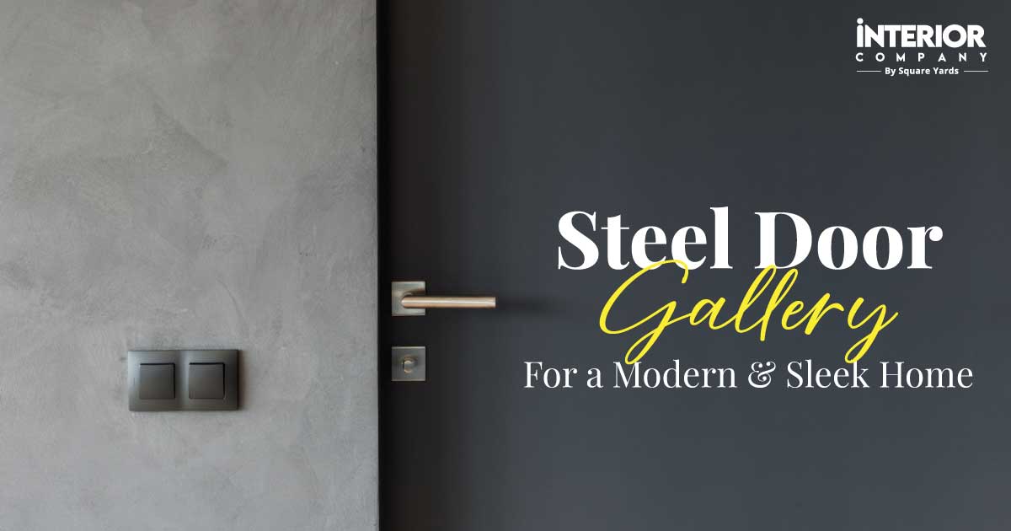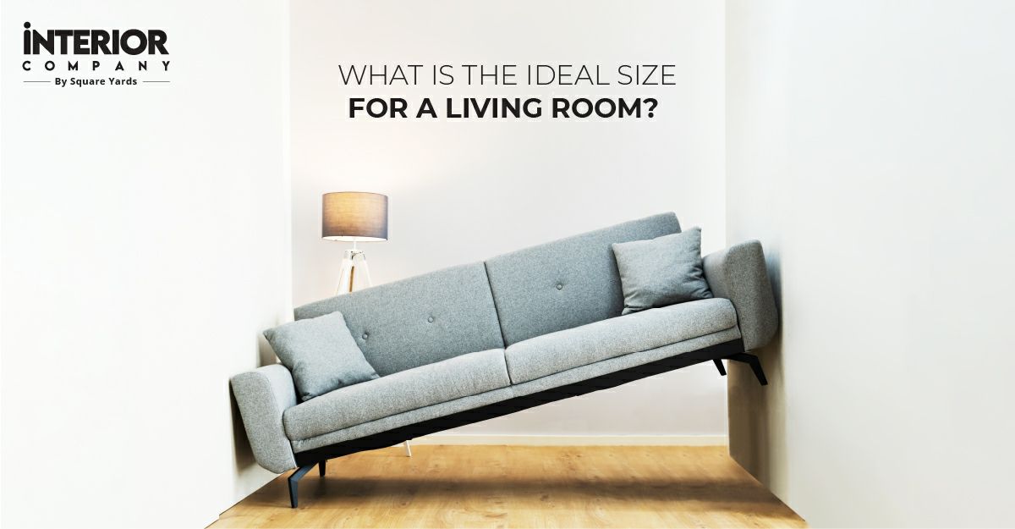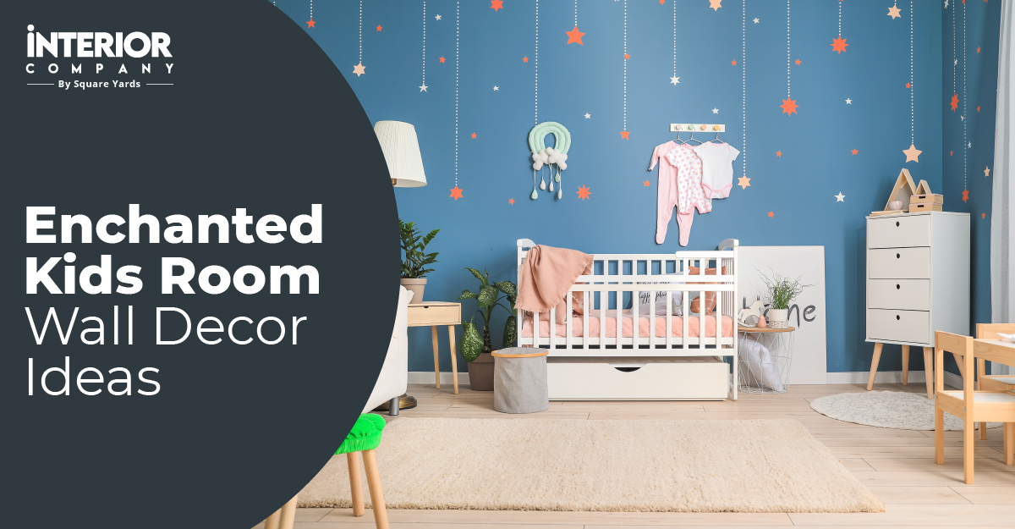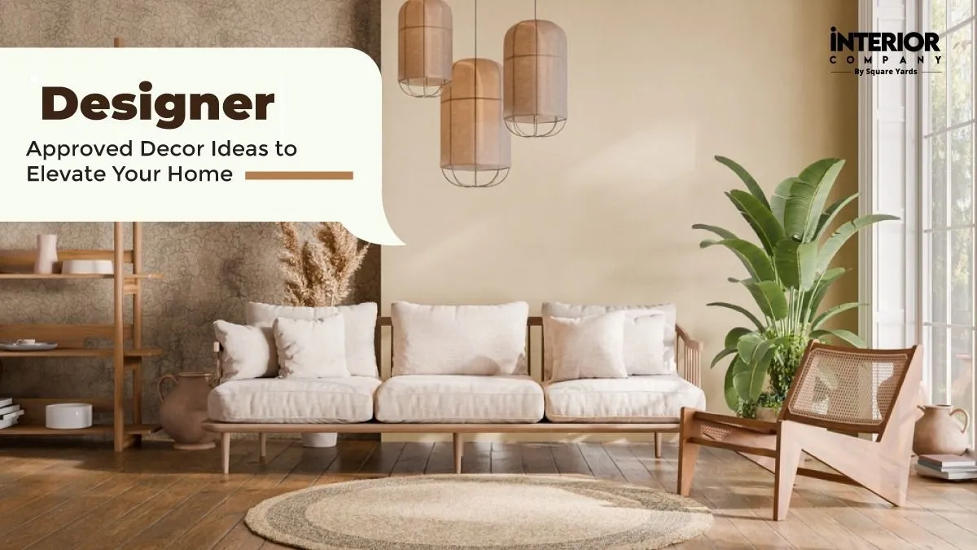- Kitchens
- Design Ideas
- Cities
- Trends
- Guides
- Price Calculators
- Our PortfolioNEW
- More
Stylish Small Kitchen Designs: Embracing Simplicity, Openness, and Modern Ideas on a Budget
Small kitchens are often overlooked, but with smart planning and thoughtful design, they can offer just as much functionality and appeal as larger ones. A well-designed compact kitchen focuses on layout, light, colour and intelligent storage solutions to create the illusion of space without sacrificing usability. Whether it’s a studio apartment or a cosy family home, working with limited square footage doesn’t mean compromising on aesthetic or practicality. With careful use of materials, integrated appliances, and well-planned cabinetry, a small-sized kitchen design can offer everything one needs for modern-day cooking and living. These ideas are curated to bring out the best in any tight culinary space.
Table of Content
Open Shelving and Clever Storage Solutions
Smart storage is key to making a compact kitchen work. These design choices create order and openness in what would otherwise be limited spaces.
Replace Upper Cabinets with Open Shelving
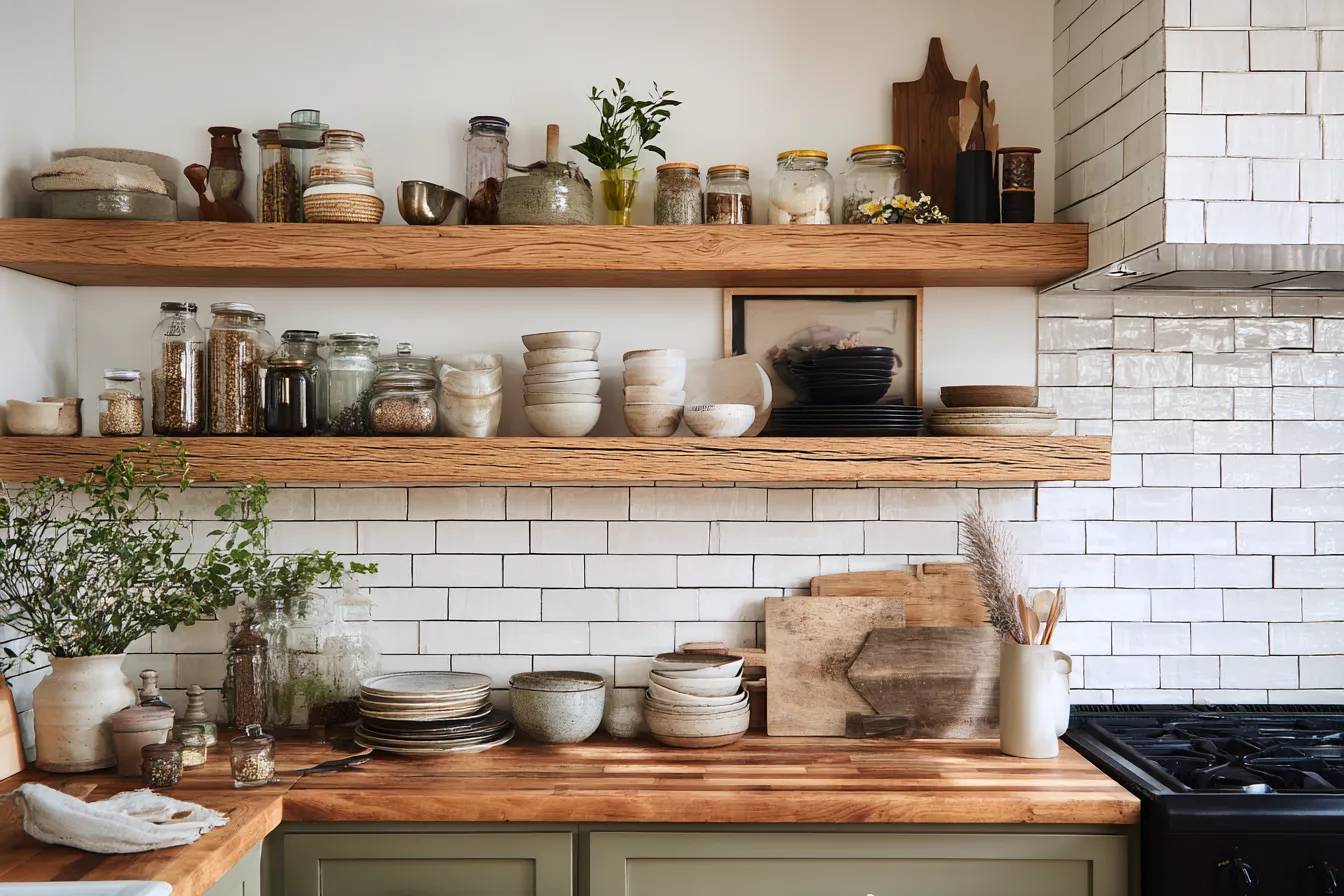
Open shelving removes visual barriers and makes a small kitchen interior design feel more expansive. Wooden or metal shelves along the backsplash offer storage and display space without enclosing the walls. This approach adds a feeling of lightness while providing access to daily-use items like dishes and jars.
Utilise Corners with Floating Corner Shelves
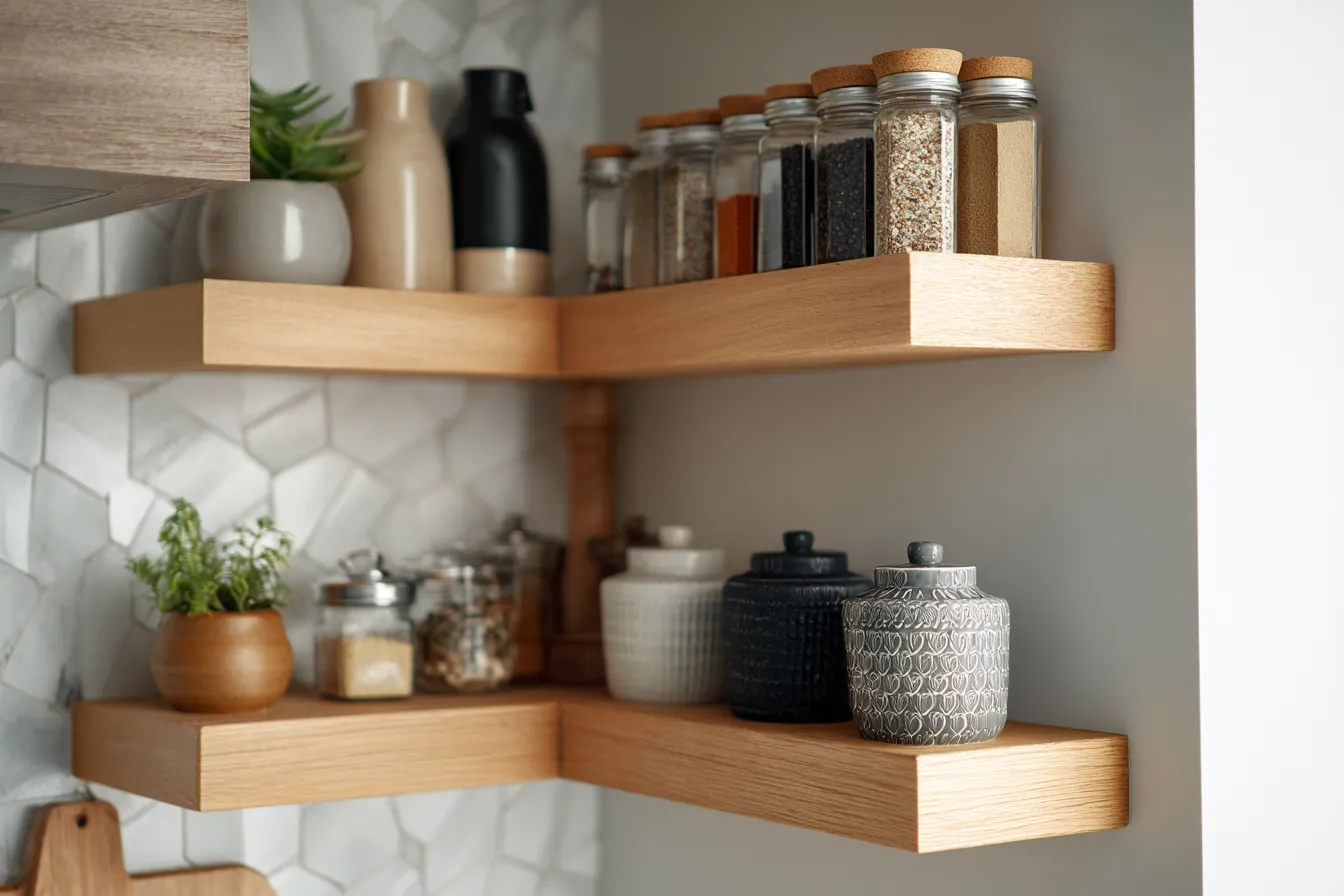
Incorporating corner shelves transforms overlooked areas into functional space. Floating shelves placed in kitchen corners help store spices, jars and cooking tools. This method enhances small kitchen ideas by efficiently utilising L-shaped corners that are generally underutilised in compact layouts.
Install Long Floating Shelves
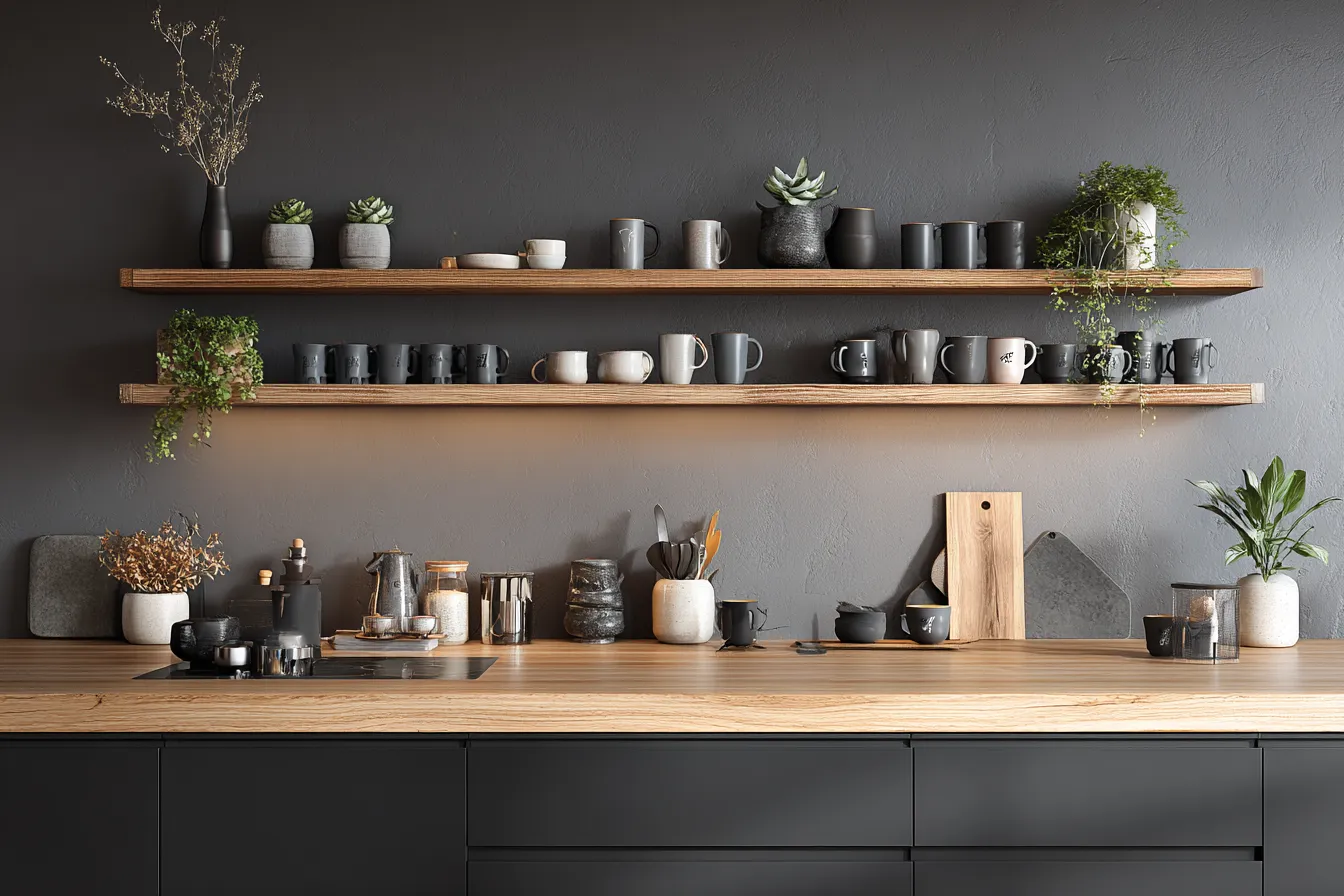
Long, wall-spanning floating shelves replace upper cabinets, bringing a minimalist visual to the kitchen. They provide storage while maintaining open sightlines, which is essential for small open kitchen design. This simple alteration also keeps frequently used items accessible and organised.
Add a Pull-Out Pantry Unit
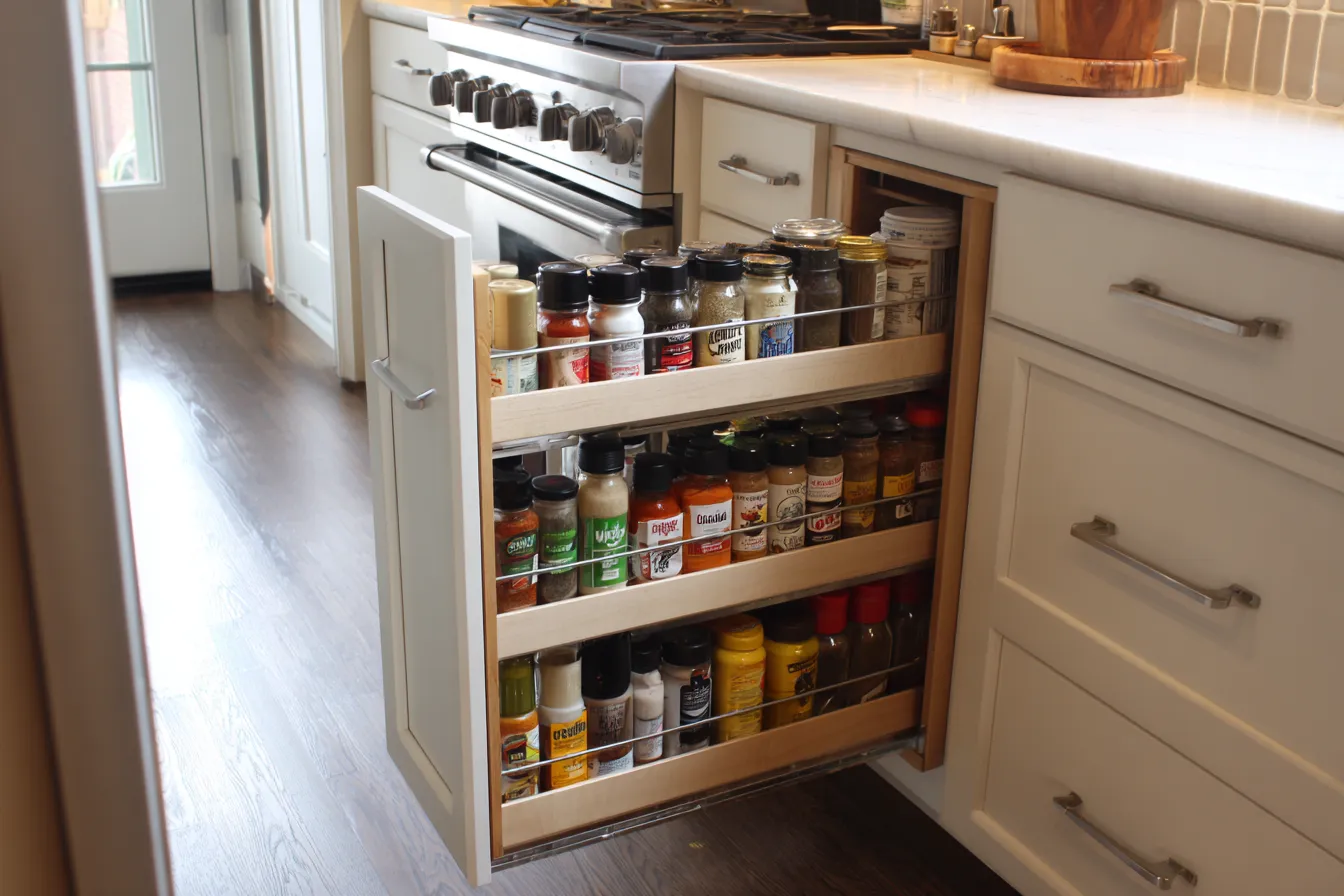
Pull-out pantry units offer narrow, vertical storage that is ideal for tight gaps between appliances or cabinets. These units help take full advantage of the utility of limited space, fitting neatly into kitchen cabinet designs for small spaces. They are especially useful for storing dry goods or cooking oils.
Position the Microwave Under the Counter
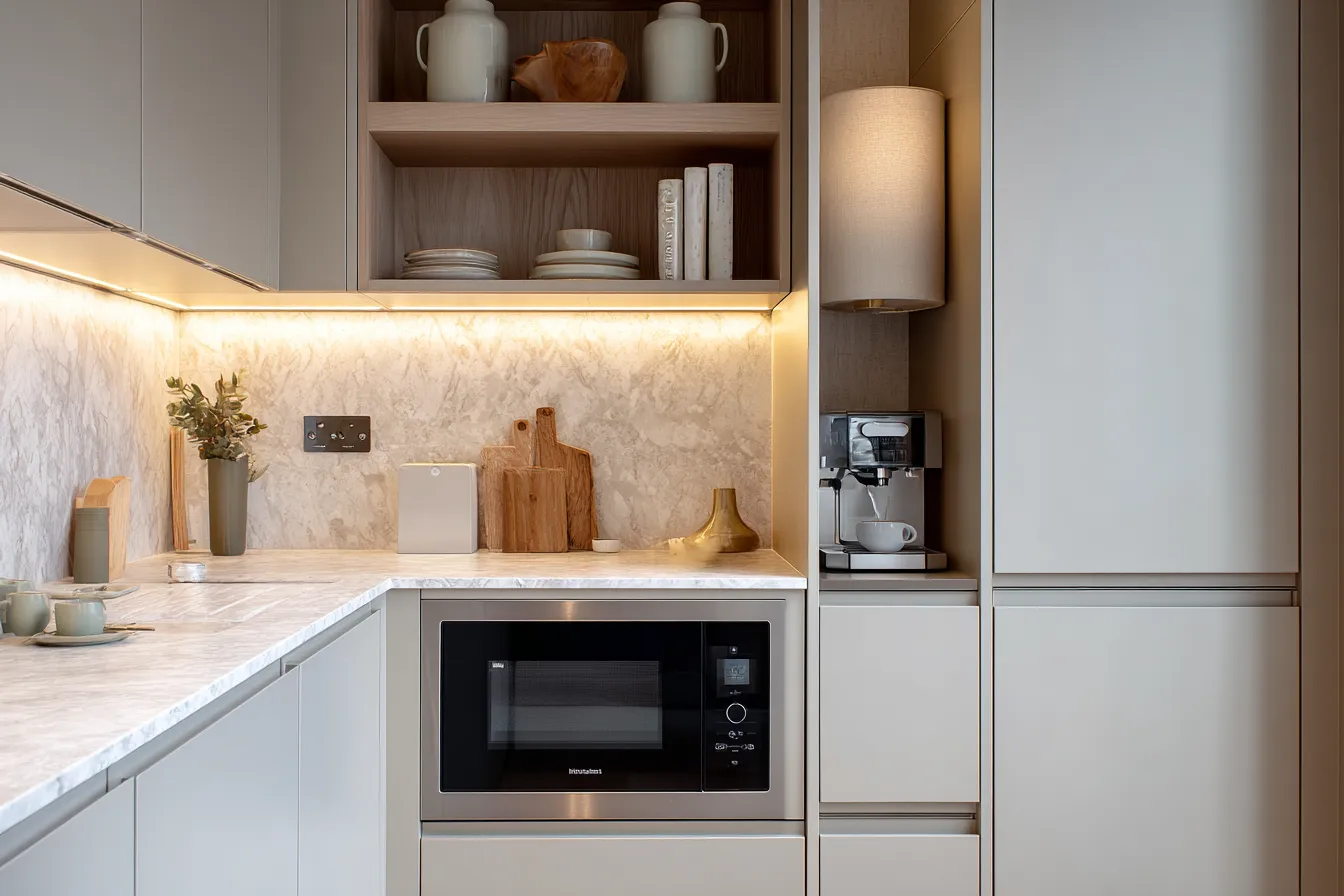
Installing a microwave below the countertop frees up valuable surface area and keeps the eye level clutter-free. This adjustment contributes to a more streamlined modular kitchen design for a small area, blending appliances into cabinetry for a modern, integrated look.
You may also like!
| Kitchen Wallpaper Design | Best Kitchen wallpaper Design to Suit Your Mood |
| Kitchen Chimney Design | Creative Modular Kitchen Chimney Designs and Ideas |
| Kitchen Remodeling Ideas | Best Kitchen Renovation Ideas and Designs |
| Kitchen Sink Ideas | Best Sink Designs and Ideas For Your Kitchen |
Compact Cabinets and Efficient Fixtures
Cabinetry plays a significant role in the functionality of a small kitchen. These options focus on utilising every inch.
Use Handleless Cabinets
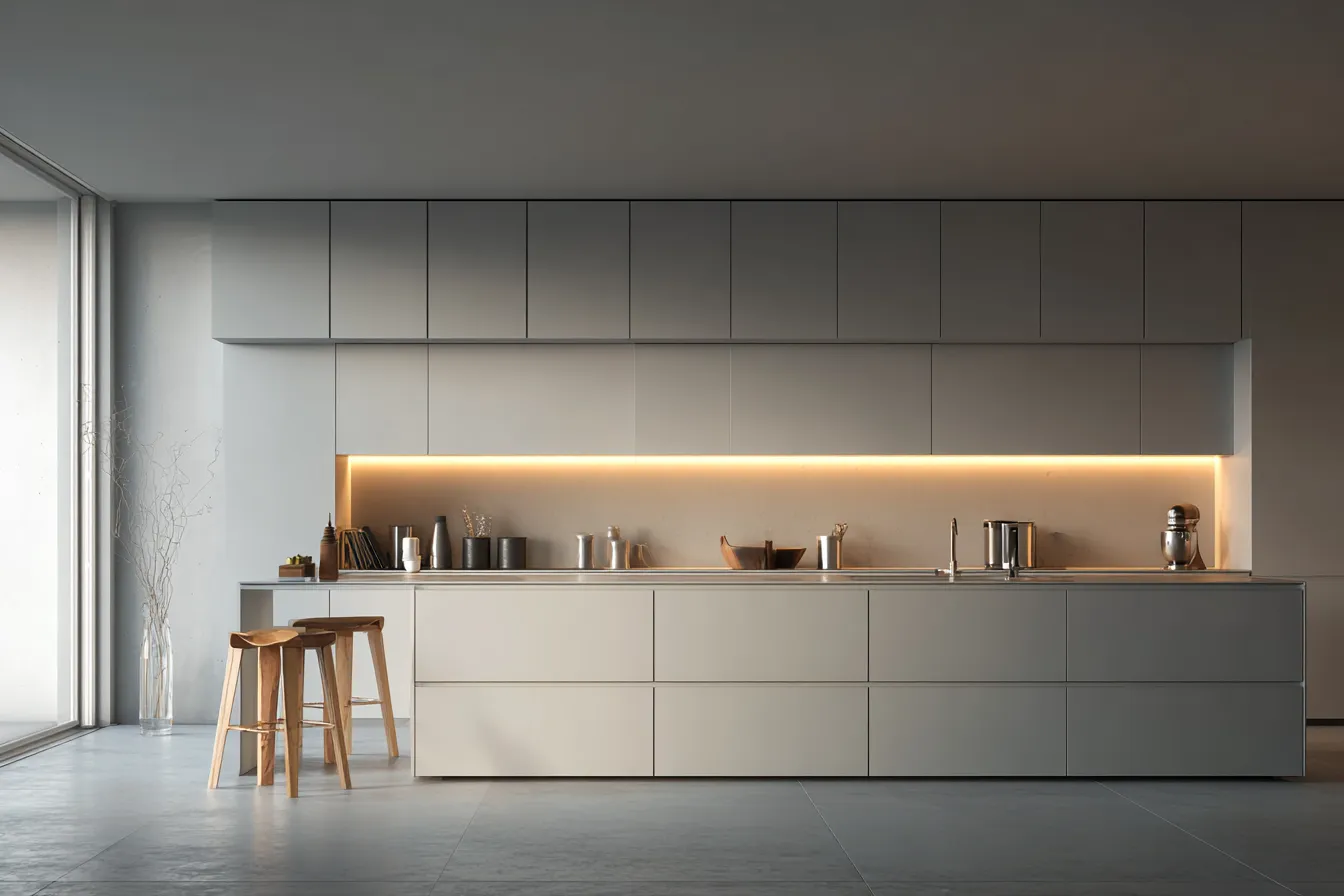
Cabinets without handles create a smooth, unified look that helps them disappear into the background. This style enhances a clean aesthetic in a small kitchen cupboard design layout while reducing visual noise. The flat surfaces also contribute to a modern appearance and safer navigation in tight spaces.
Add Cubbies Above the Window
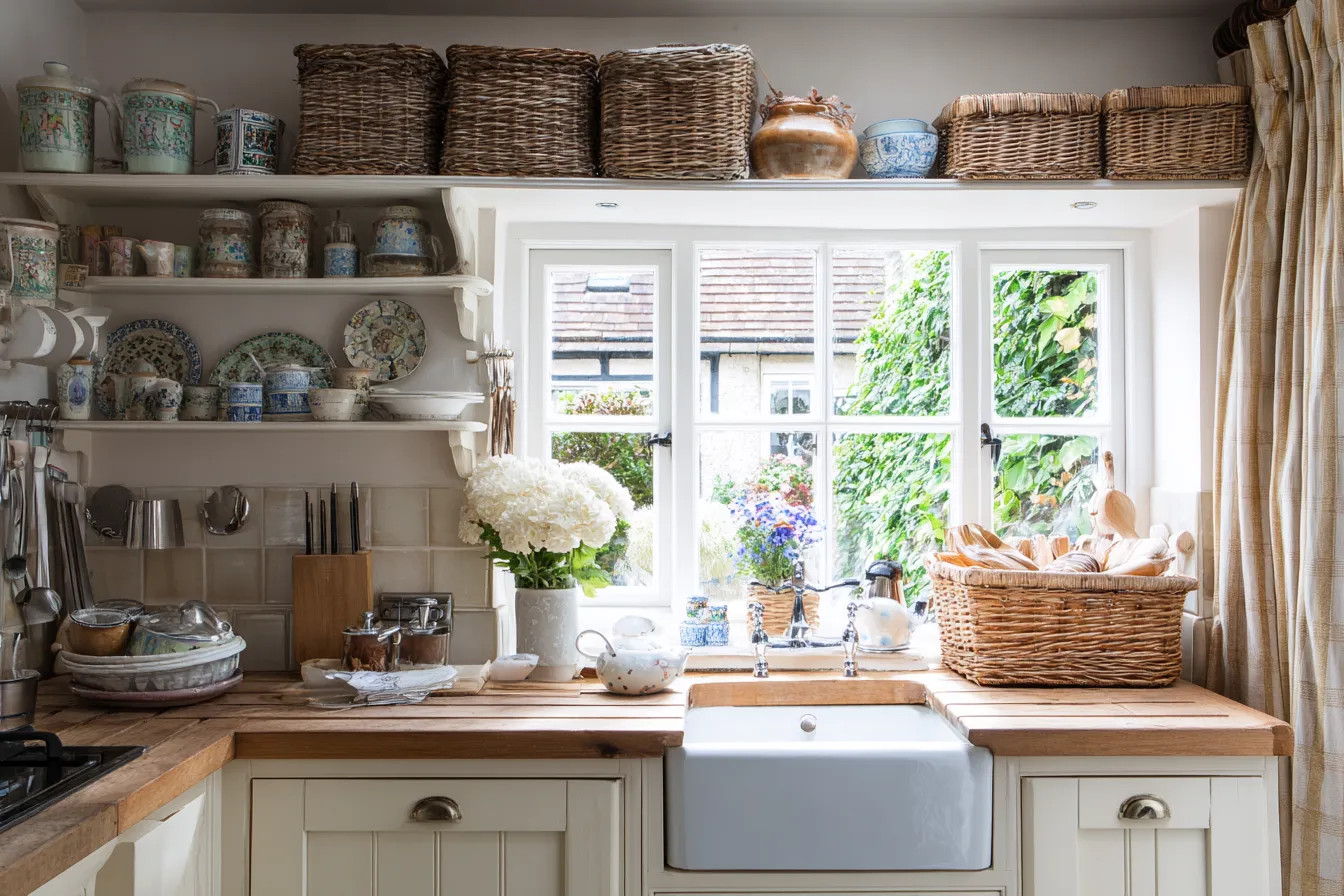
Cubbies placed above kitchen windows make excellent use of vertical space. Ideal for items that are not used daily, this solution contributes to a clutter-free look in kitchen unit designs for small spaces. These overhead shelves are both decorative and functional.
Build an Appliance Garage
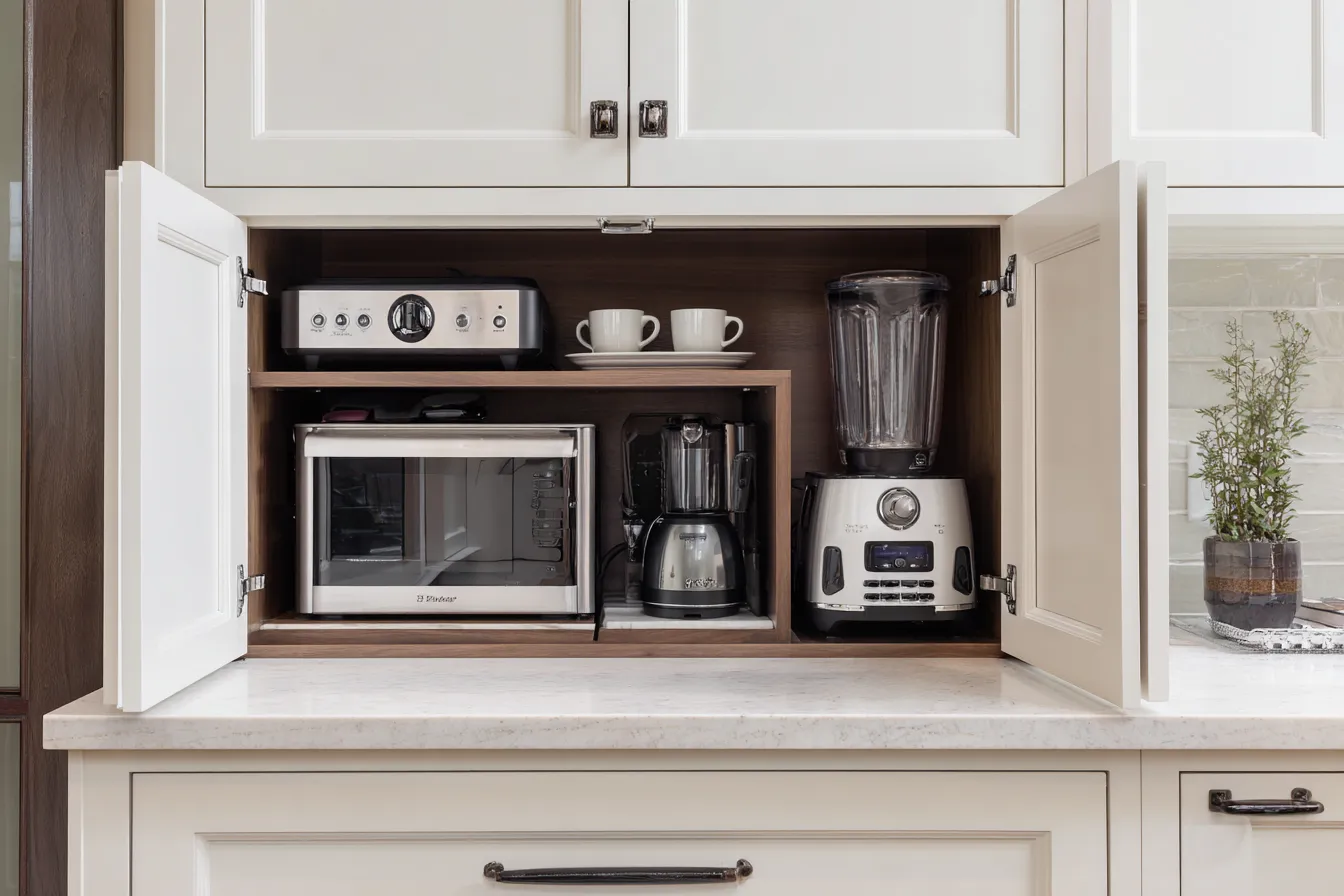
An appliance garage keeps small appliances, such as mixers and toasters, hidden behind cabinet doors. This design element supports tiny kitchen renovation ideas by ensuring countertops stay clear and the kitchen remains visually tidy.
Use Floor-to-Ceiling Cabinetry
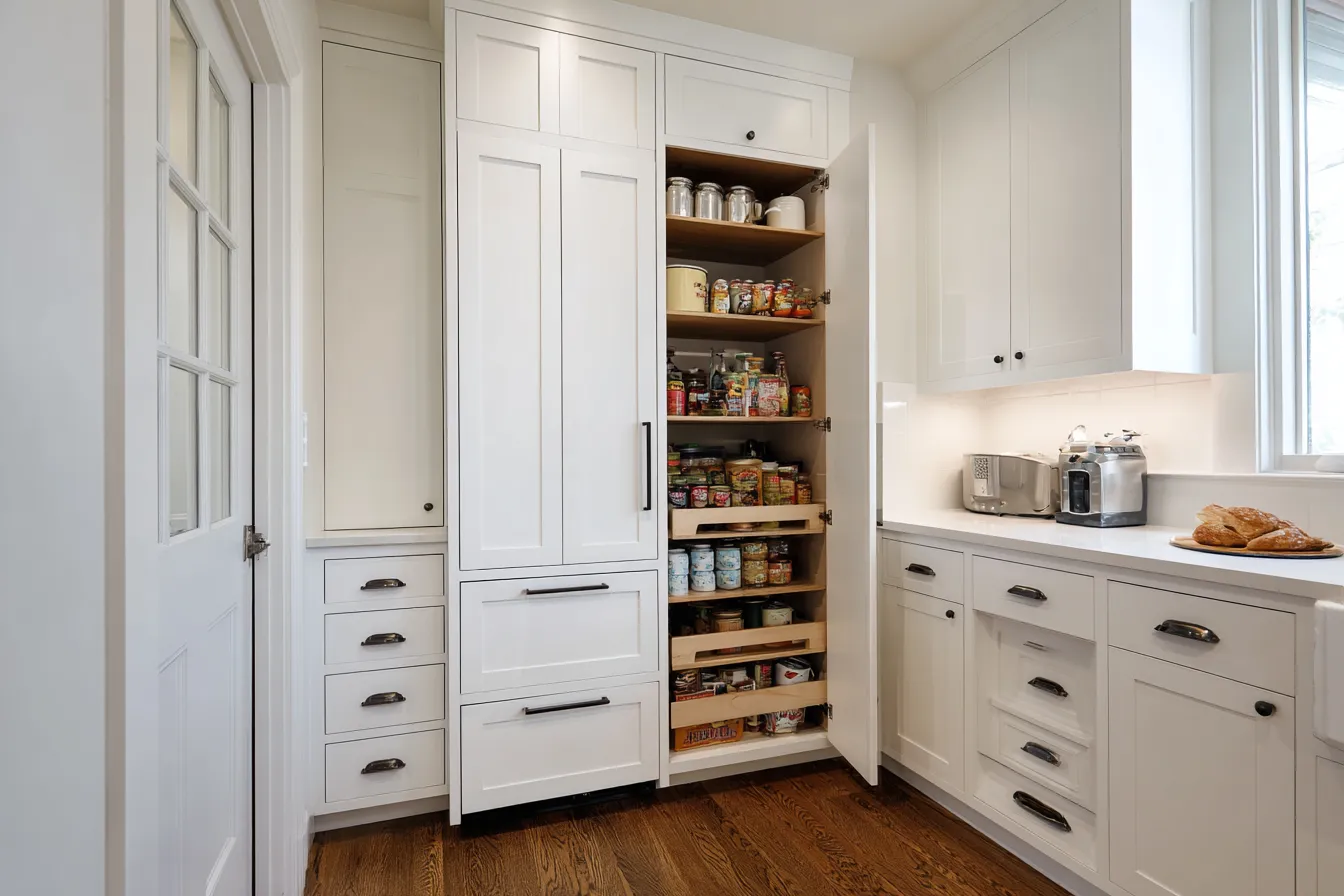
Tall cabinets provide substantial storage and draw the eye upward, giving an illusion of height in small kitchen layouts. This design style is particularly useful in kitchens with limited floor space but ample vertical clearance.
Space-Conscious Furniture Choices
Choosing the right furniture helps ensure the kitchen remains functional while promoting ease of movement.
Opt for Multi-Functional Furniture
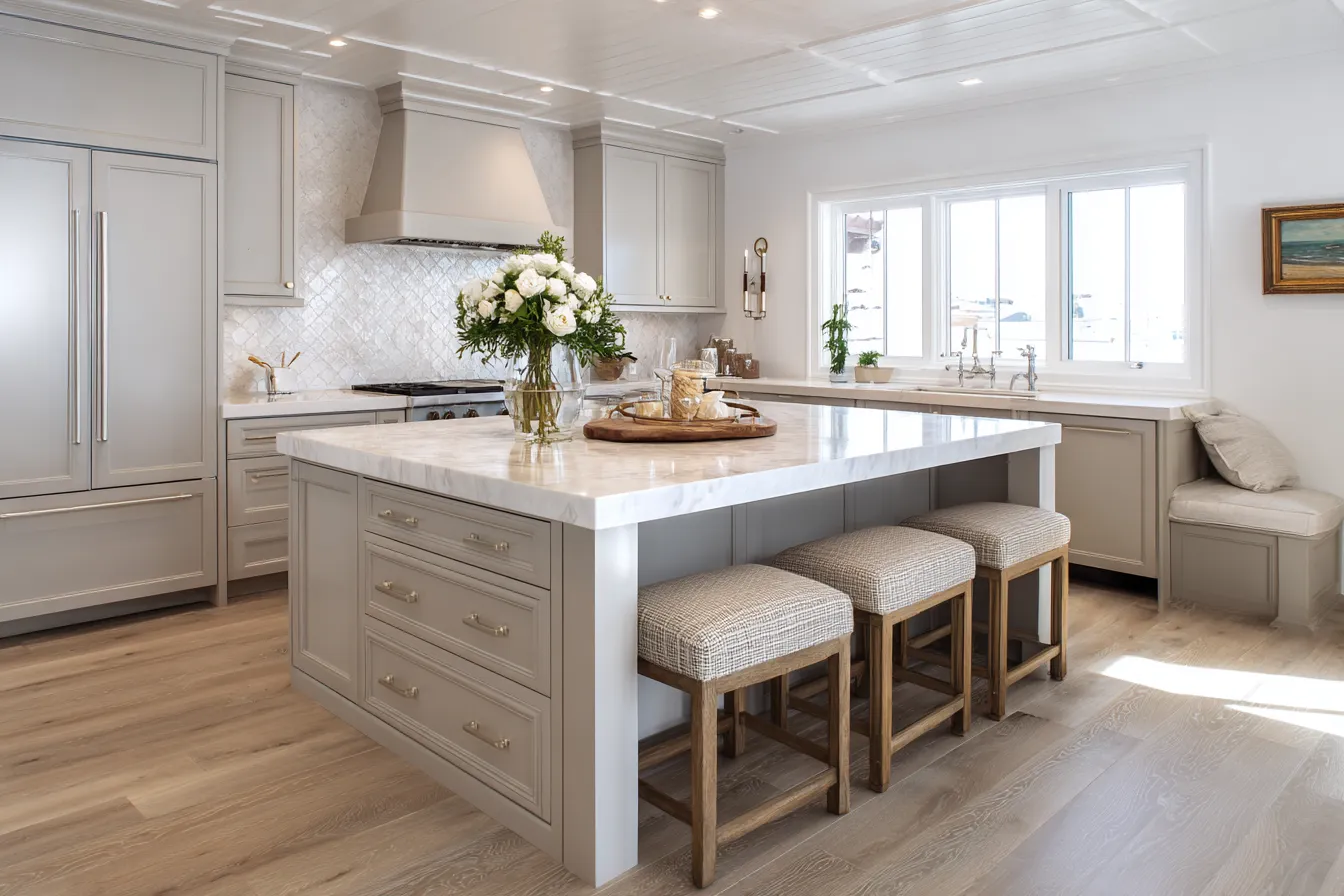
Select pieces that can perform more than one function. A kitchen island with storage beneath or a bench with drawers supports small kitchen furniture design while saving space. This kind of practicality is ideal for compact homes.
Choose High-Gloss Finishes
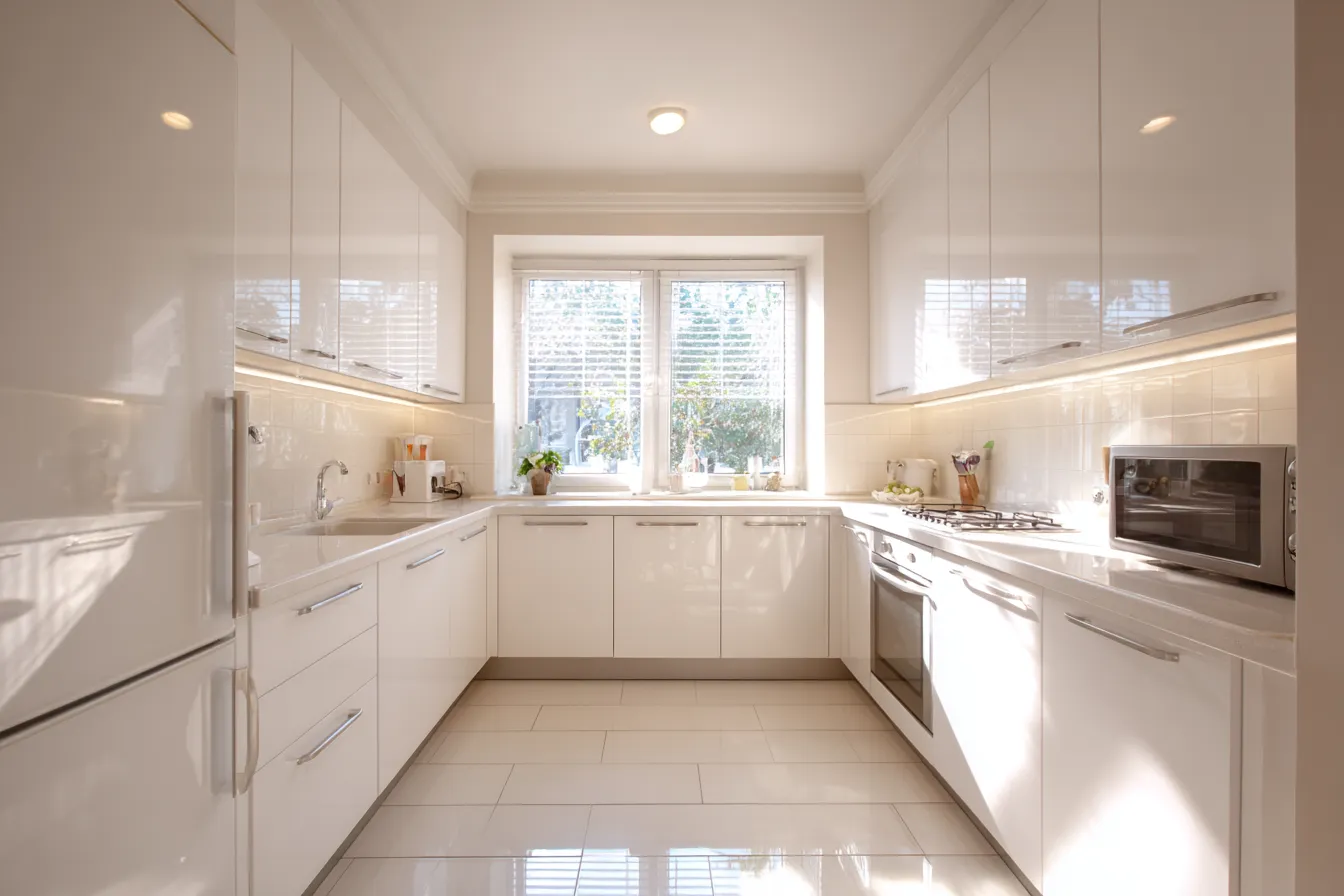
Glossy finishes reflect light, making the kitchen feel more spacious. Surfaces such as lacquered cabinets and polished tiles contribute to a sleeker small kitchen decor while improving the sense of openness.
Layer with Glass Cabinet Doors
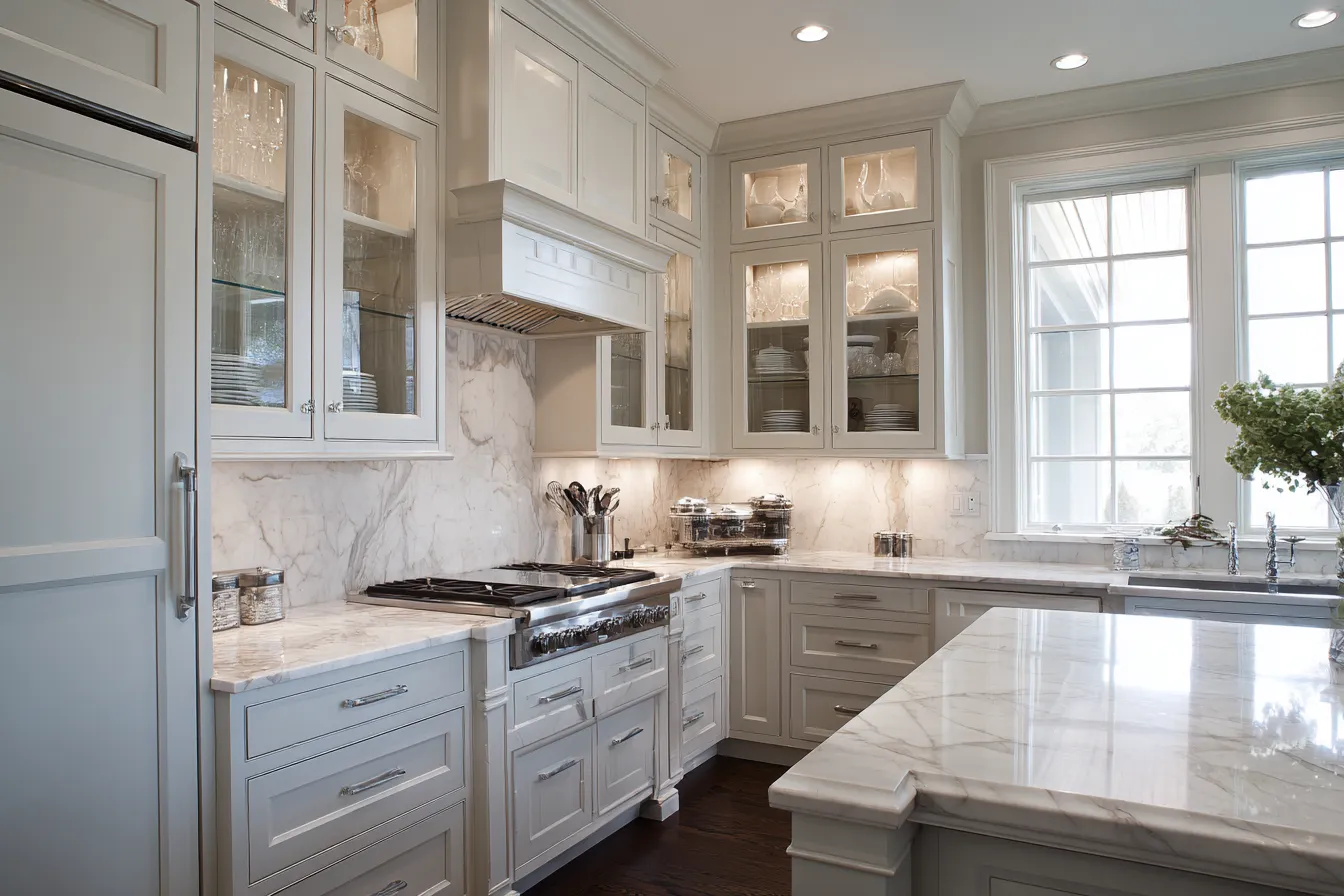
Glass-fronted cabinets visually lighten the room and allow you to showcase your well-arranged kitchenware. This feature supports small kitchen architecture design by avoiding heavy-looking storage units and improving overall visibility.
Install Large Format Wall Tiles
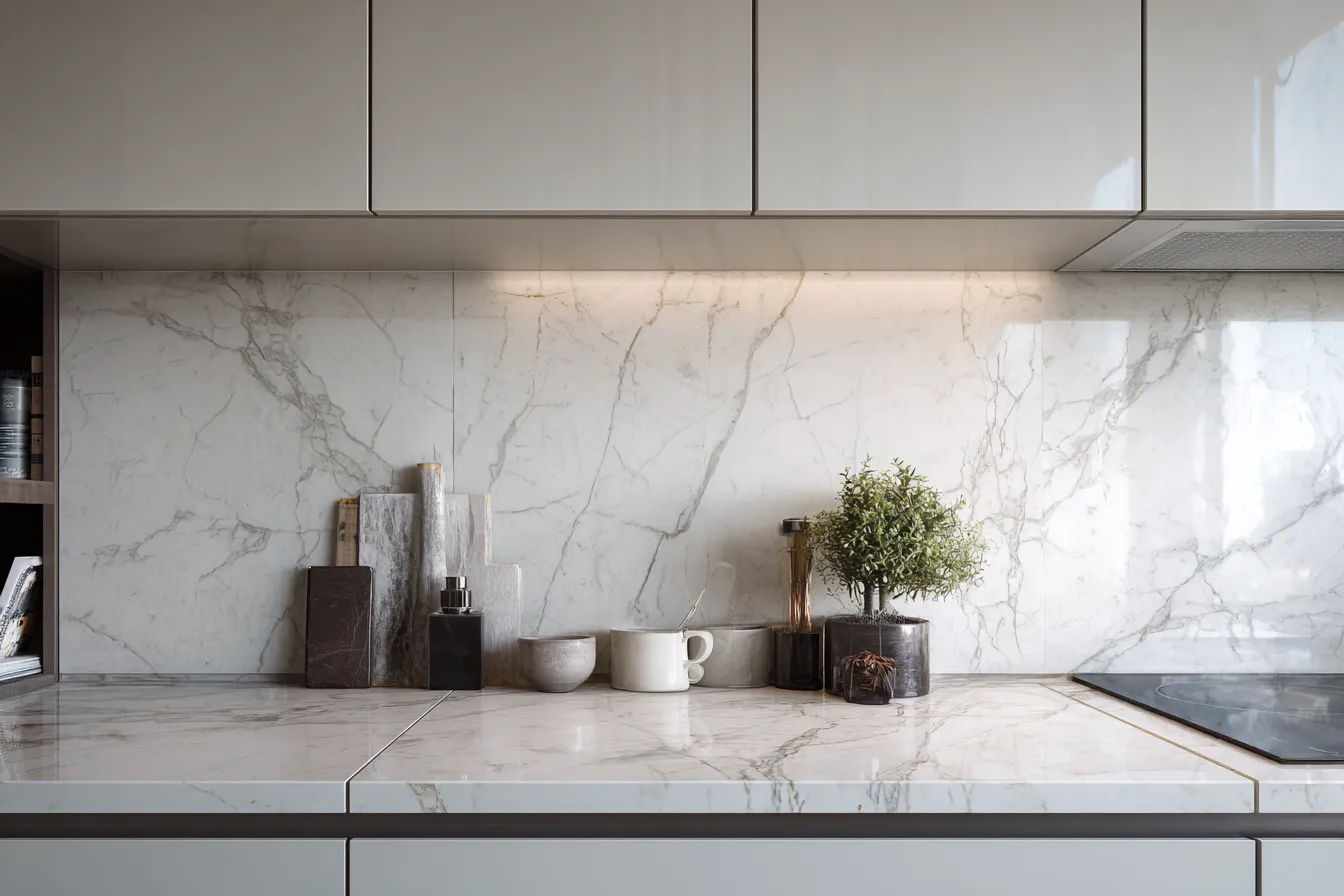
Using large tiles on the backsplash or walls reduces grout lines, creating a continuous look. This technique adds elegance and supports kitchen design in small rooms by creating a cleaner, more unified surface.
Enhance Natural Light with a Window
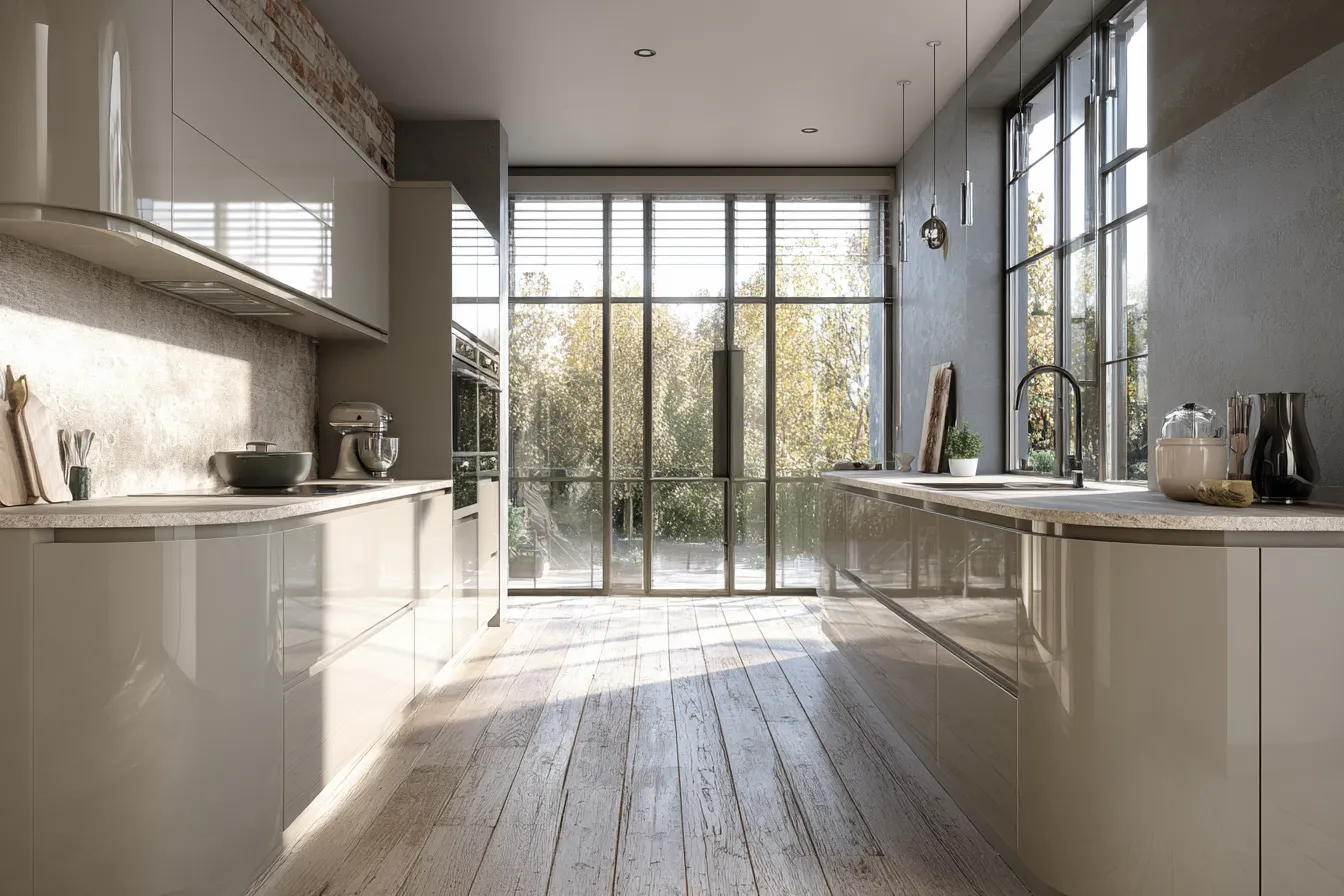
Natural light can make a small space feel much larger. Having at least a single window is a smart approach in small kitchen window design, as it helps improve ventilation and provides a visual connection to the outside.
Use Neutral and Light Colour Schemes
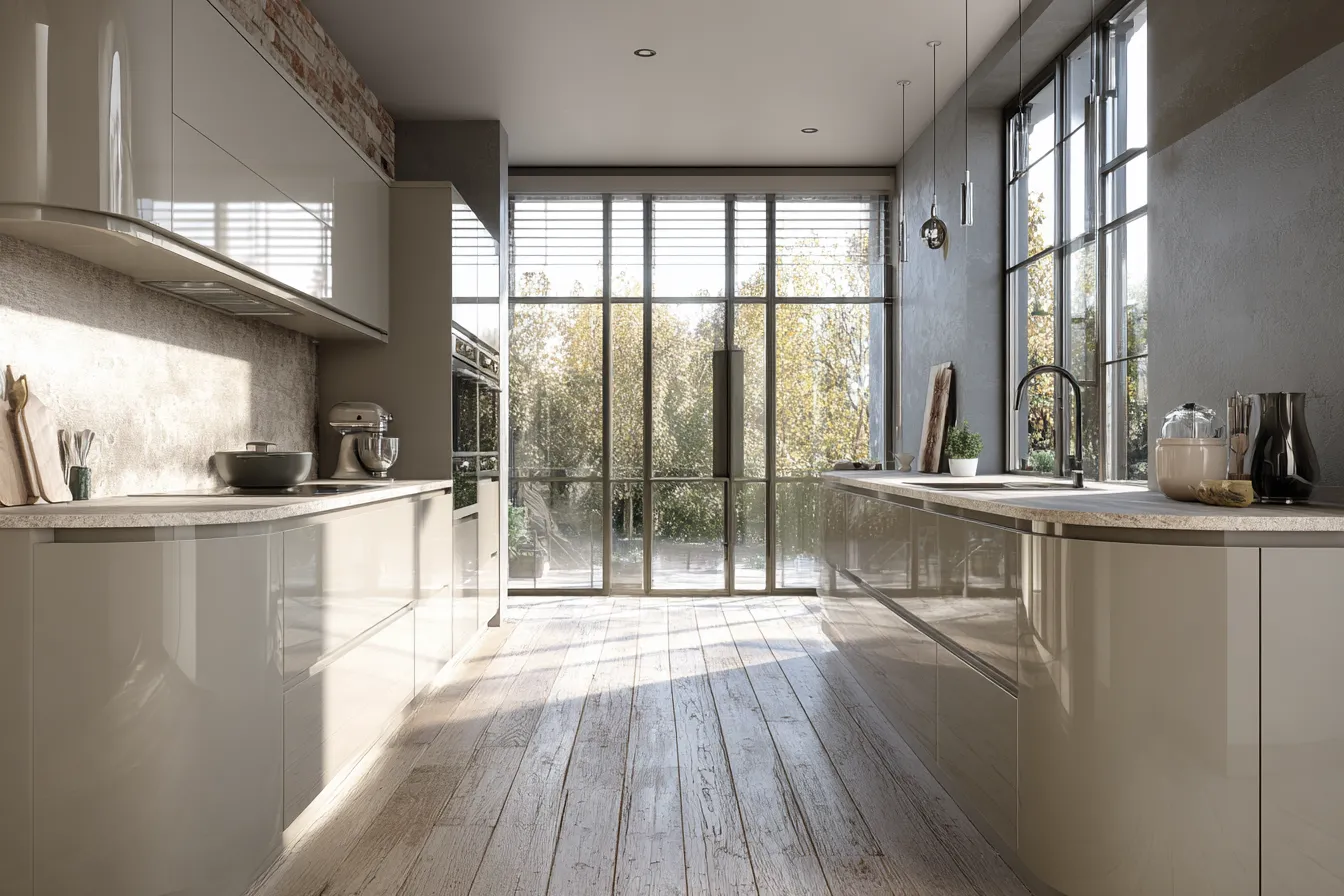
Neutral tones visually expand a room and reflect light effectively. Cream, beige and light grey are excellent choices for a small kitchen colour combination, promoting calm and creating a sense of more space.
Choose Slimline Appliances
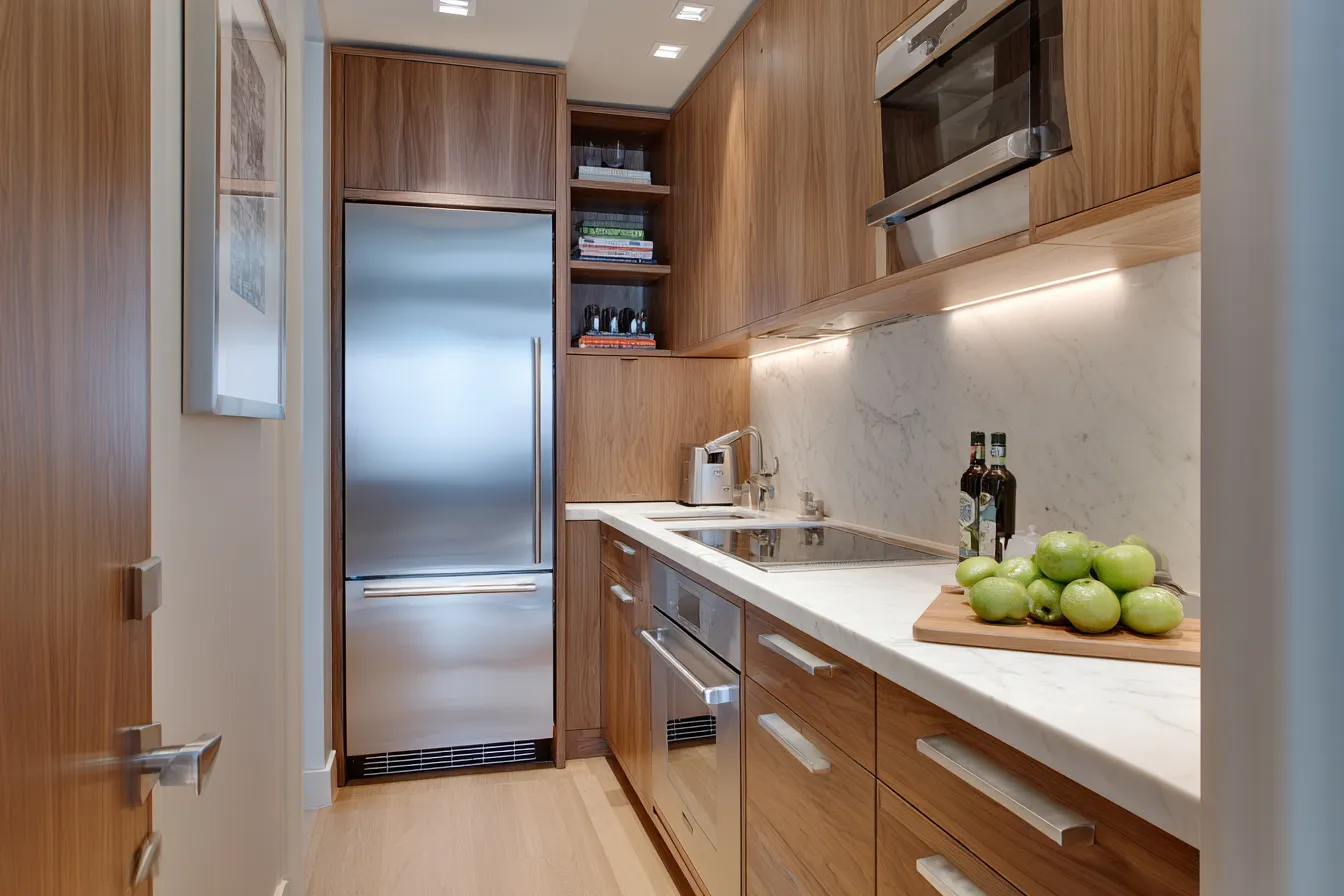
Appliances designed with reduced depth and width are perfect for space-saving kitchen design. From narrow refrigerators to compact dishwashers, these installations make room for movement without compromising utility.
Smart Layouts and Structural Enhancements
When the floor plan is limited, the way a kitchen is structured can significantly impact its functionality. The following ideas help maximise flow and function.
Opt for an L-Shaped Layout
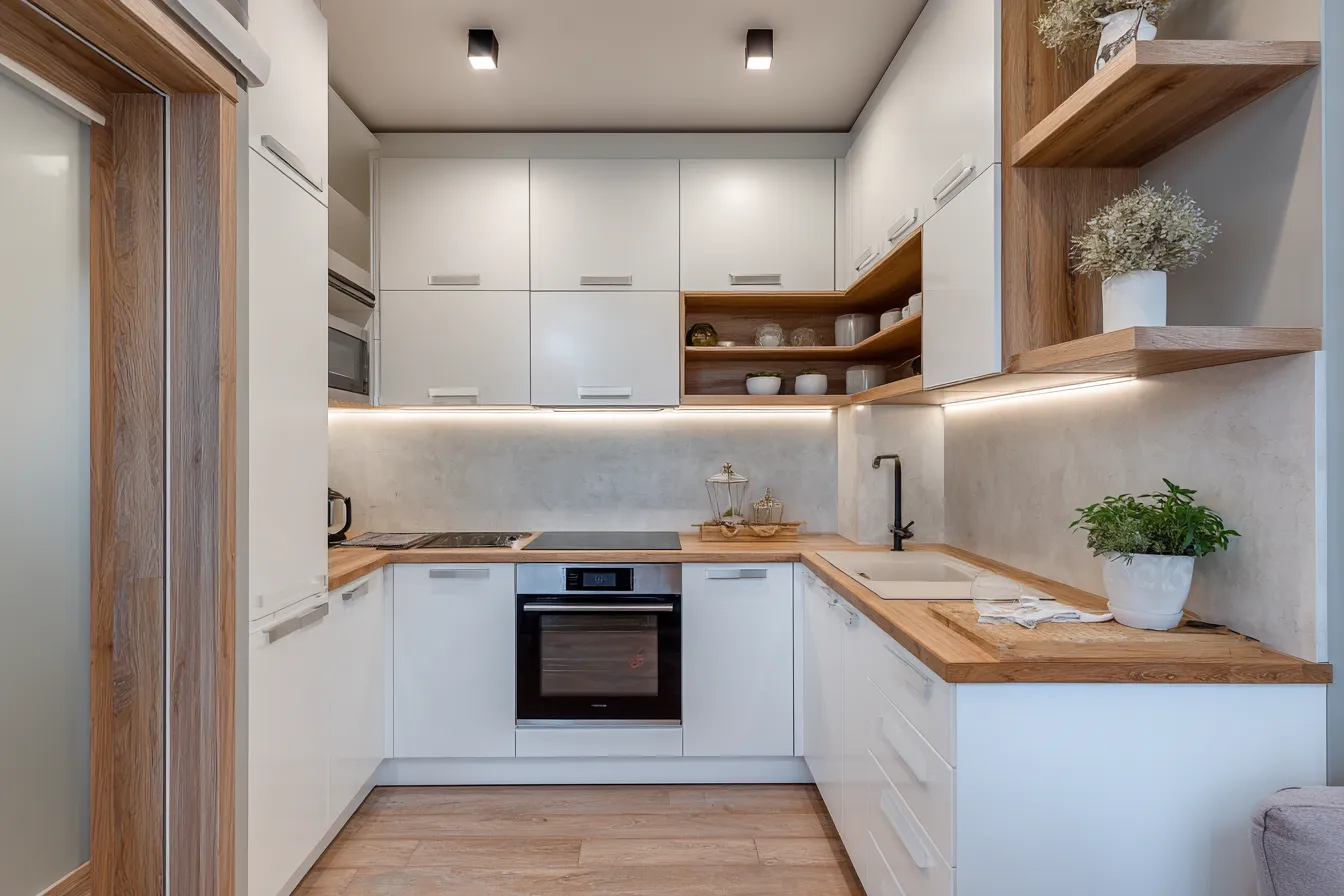
An L-shaped small kitchen plan efficiently utilises corner space while maintaining the work triangle. It's a widely used layout in compact kitchens, thanks to its ability to balance storage, appliance space, and movement within a confined footprint.
Adopt a Galley-Style Kitchen
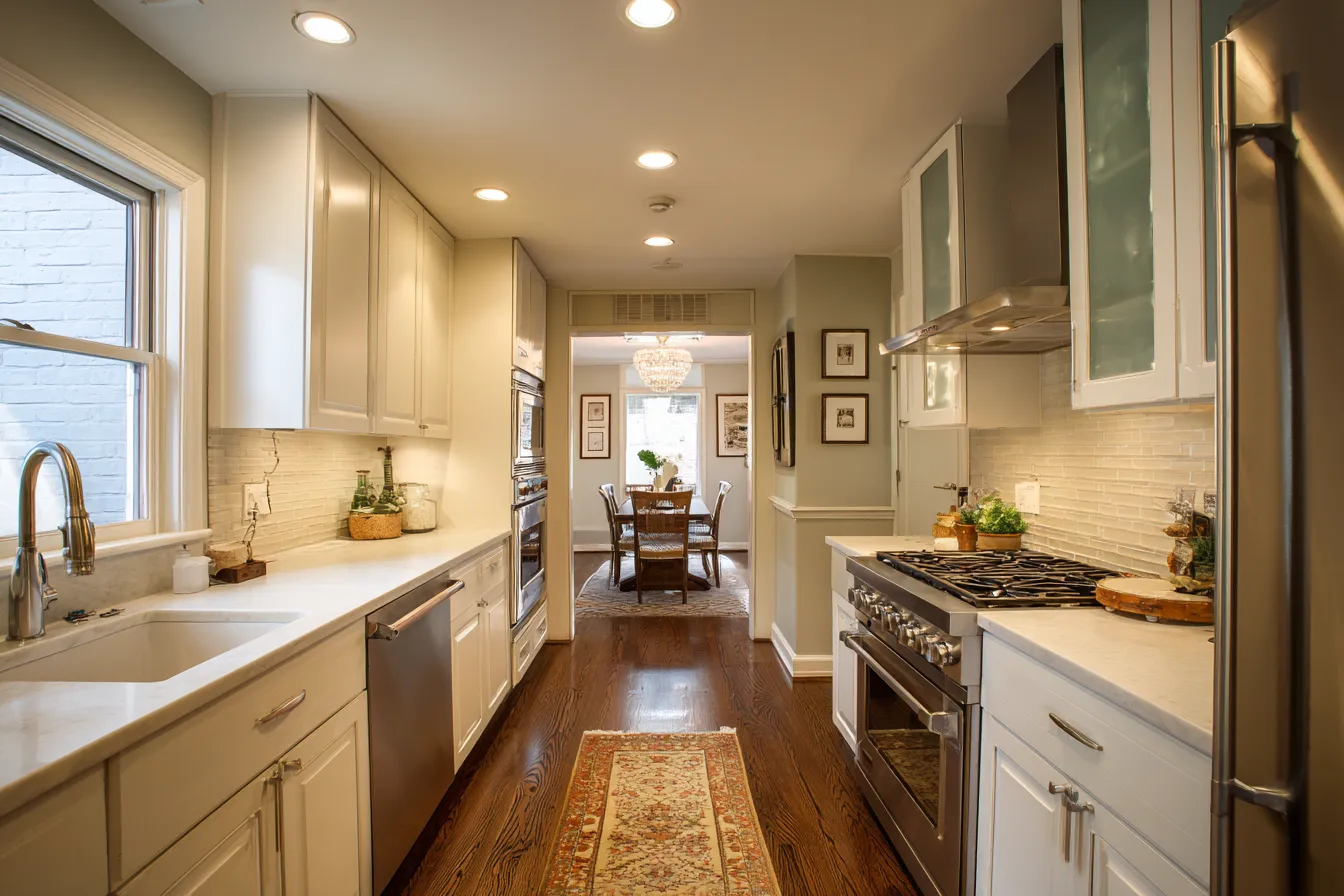
Small kitchen architecture design benefits greatly from galley layouts. Two parallel counters offer clear zones for cooking and cleaning while keeping walkways free. This linear format also works well in narrow spaces, ensuring no area goes unused.
Separate Zones with Cabinet Walls
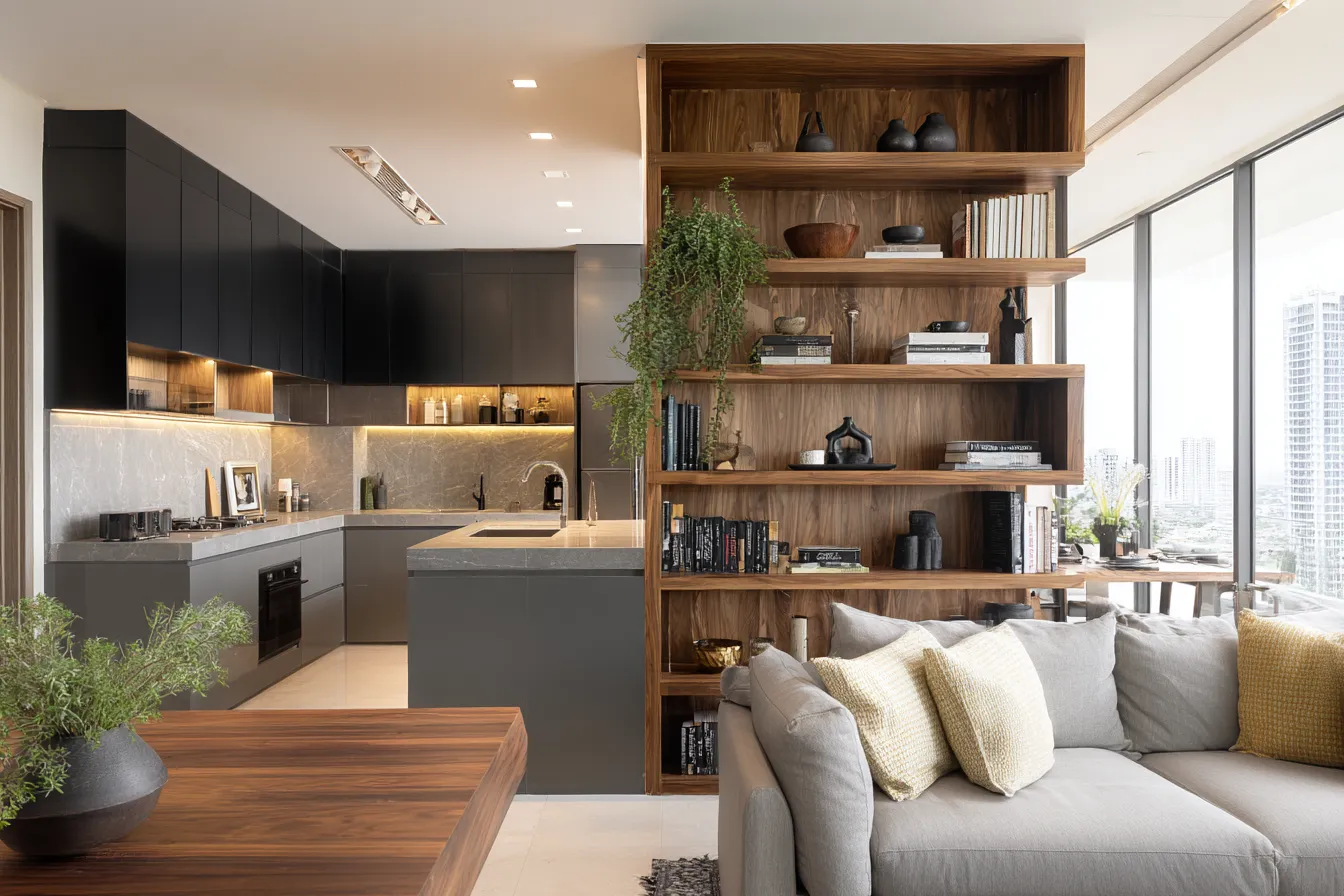
For homes with open-plan living, a wall of cabinets can subtly divide the kitchen from the living area. This idea supports small kitchen interior design ideas that aim to separate functions while maintaining visual flow.
Include a Kitchen Peninsula
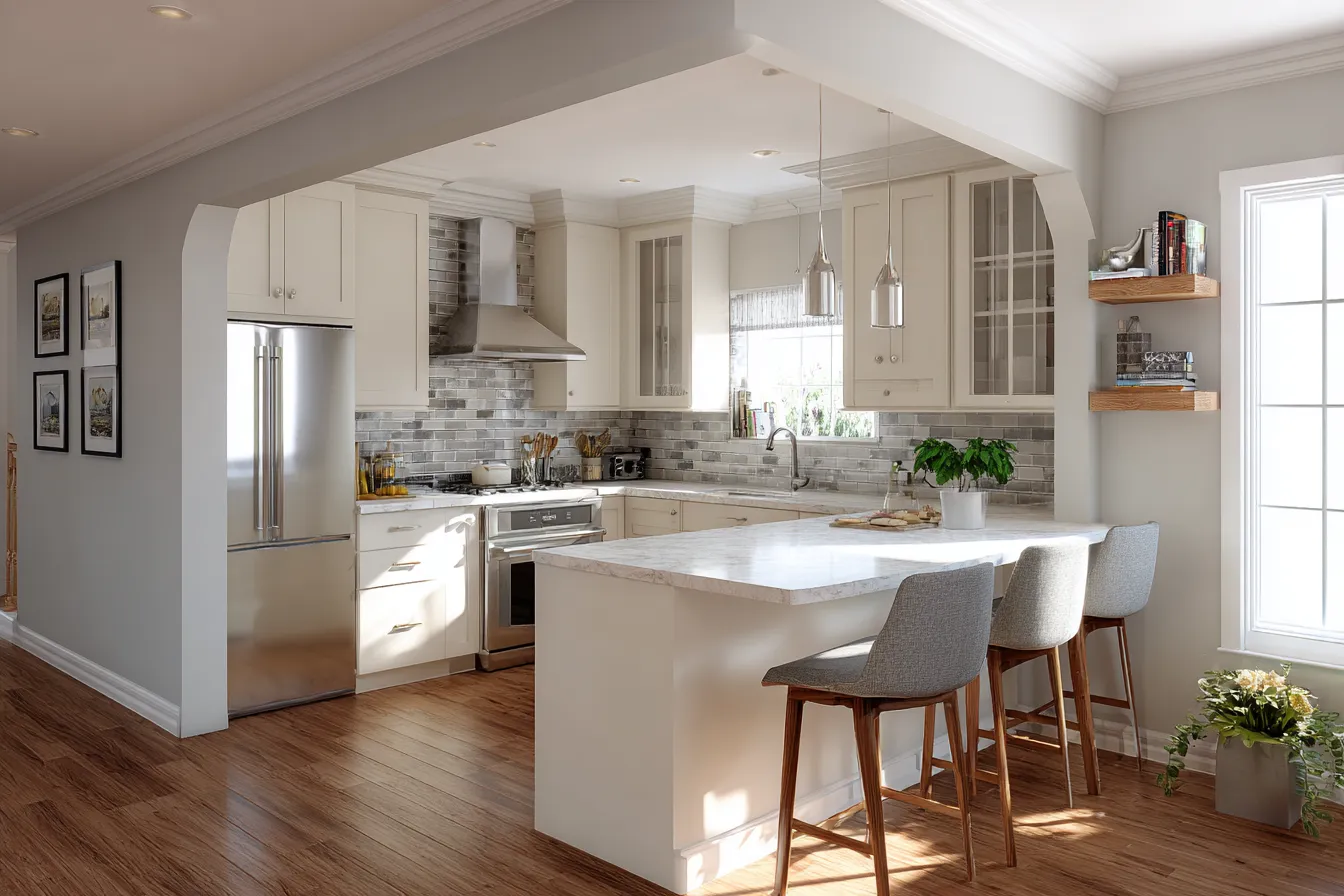
A peninsula is a great substitute for a traditional island in tight spaces. It offers extra countertop surface and storage while contributing to an efficient modular kitchen design small area layout without requiring too much floor space.
Make a Feature Wall with Bold Tiles
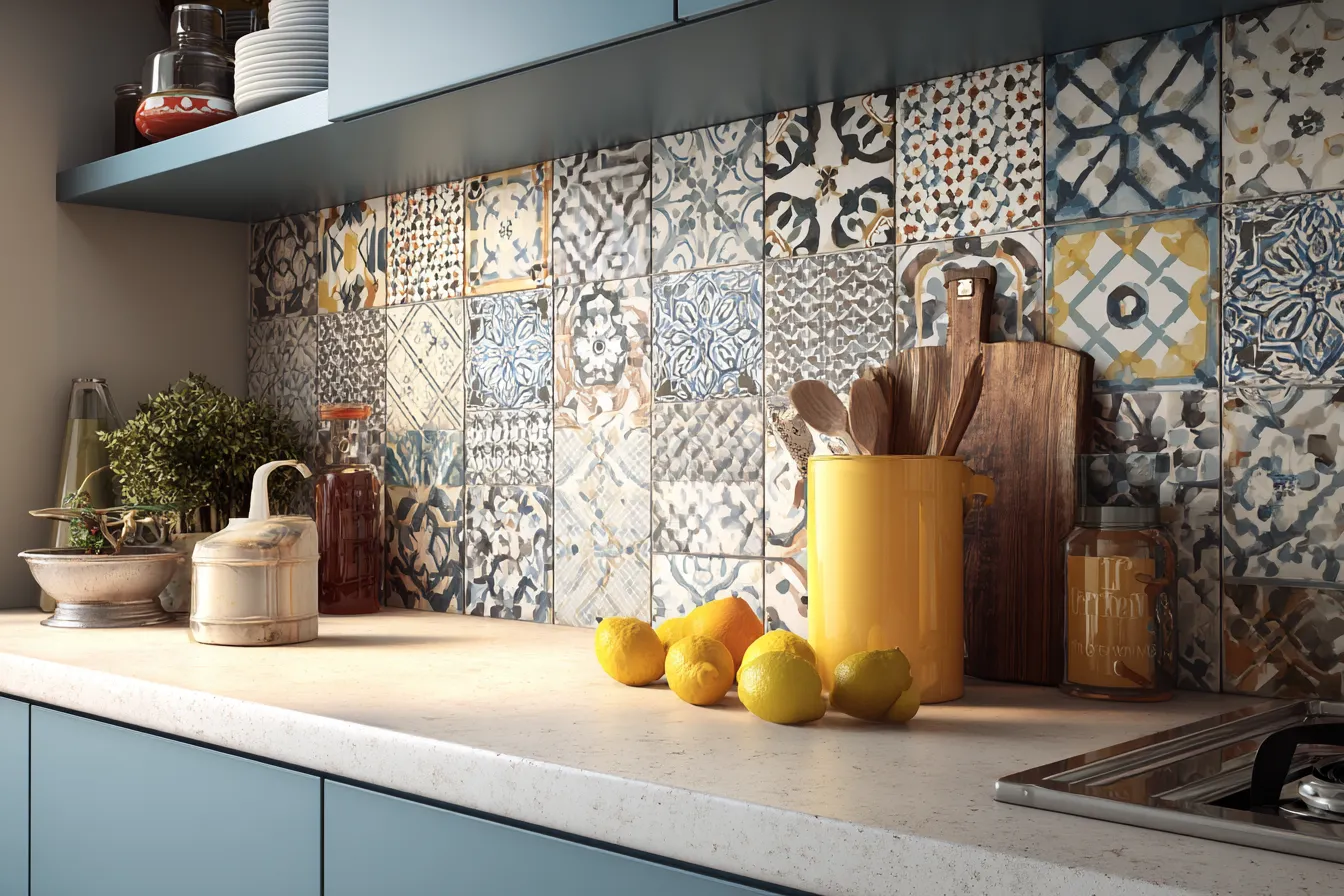
Creating a bold backsplash with patterned or textured tiles becomes a strong focal point. This solution supports kitchen design ideas for small spaces in India, giving personality to the area while keeping the rest of the space minimal.
Decorative Choices That Add Visual Impact
Design details can make small kitchens feel curated and polished. These decorative solutions add charm without clutter.
Paint a Wall with Accent Colour
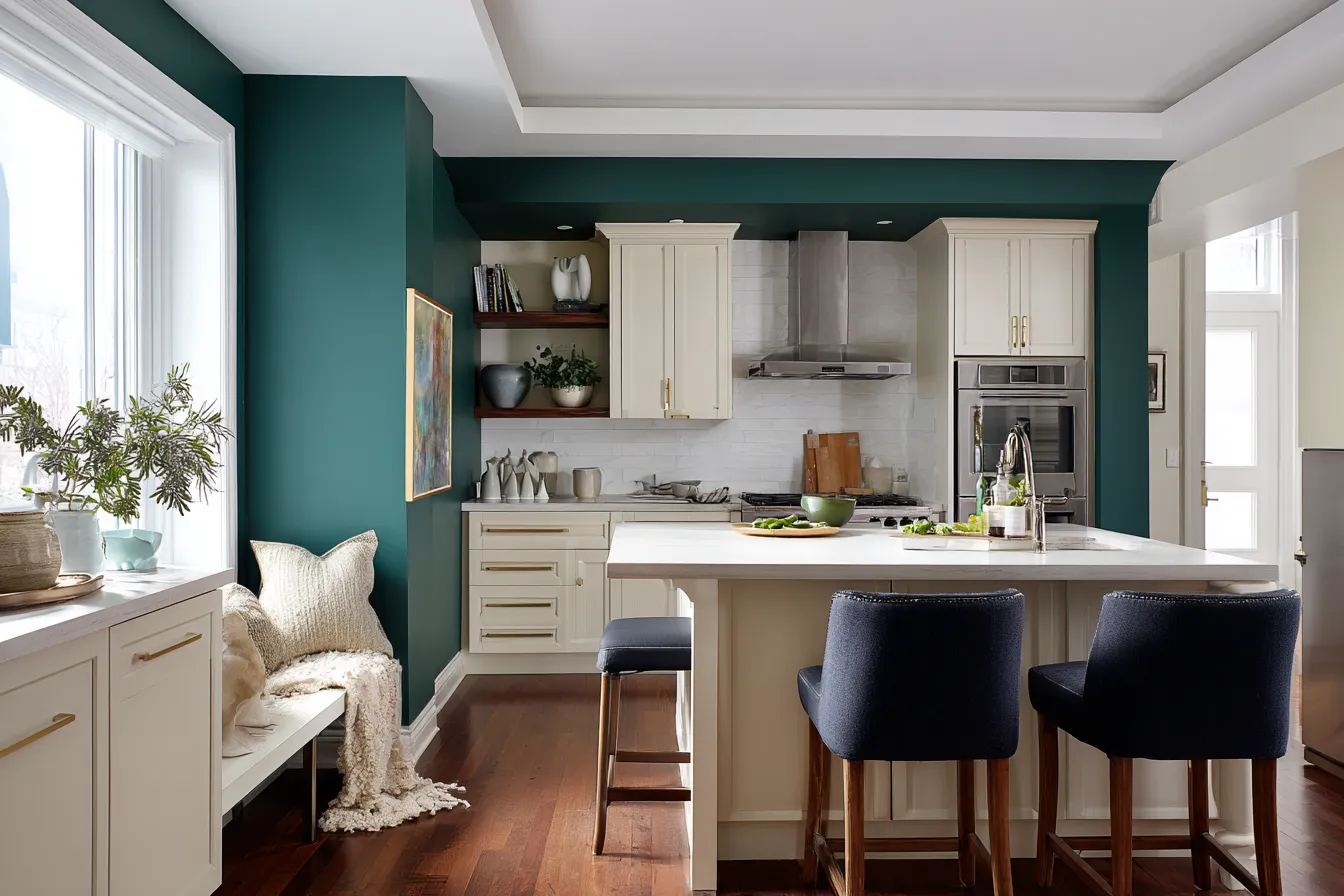
Introducing a single bold colour to one wall can inject depth into a small kitchen interior design. It also draws attention and can redefine the room’s proportions, making it feel more balanced and intentional.
Hang Wooden Cutting Boards
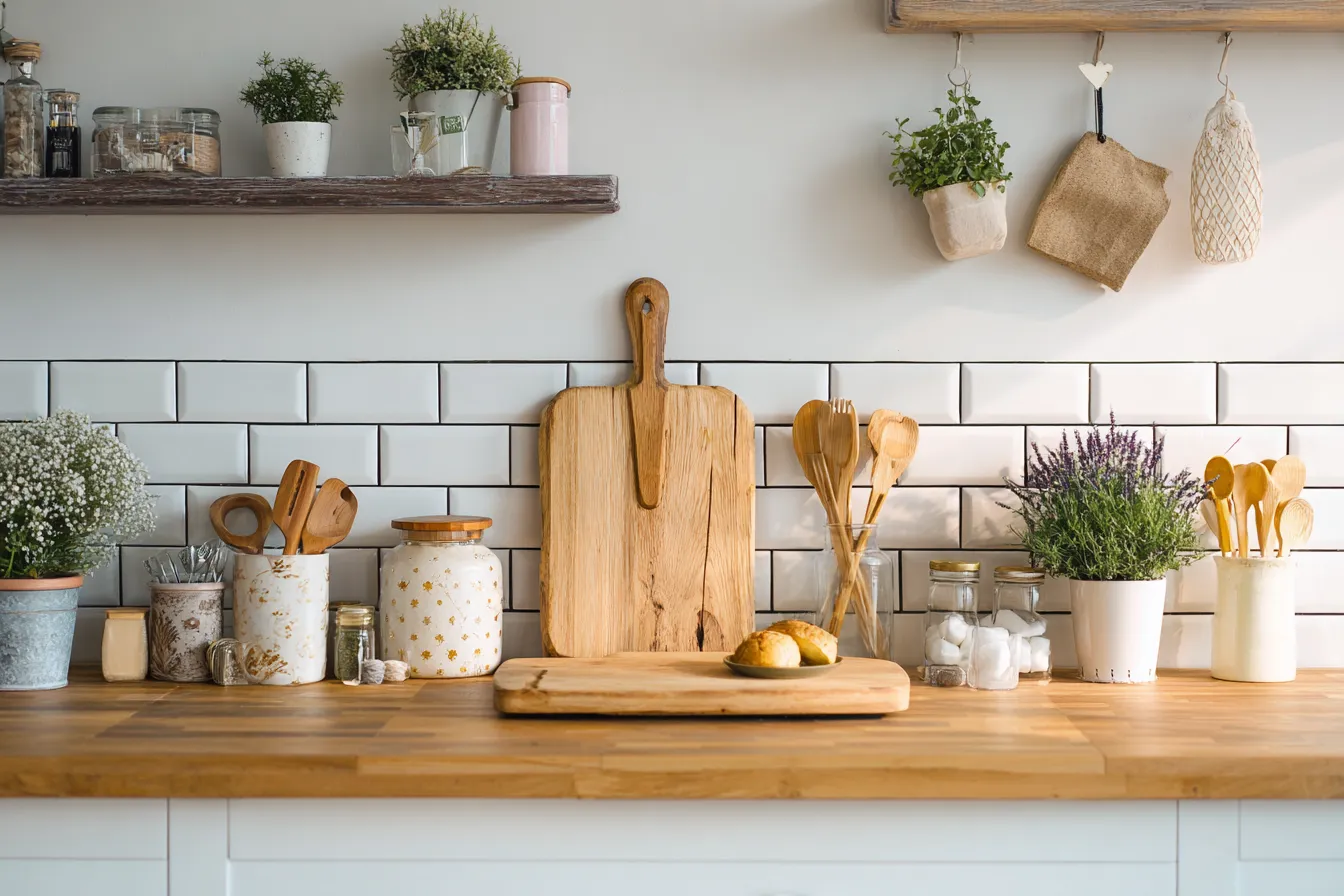
Rather than storing them away, wooden boards can be hung on an open wall for both accessibility and visual texture. This styling technique adds an organic element to a tiny kitchen design and keeps surfaces clear.
Place a Rug with a Bold Pattern
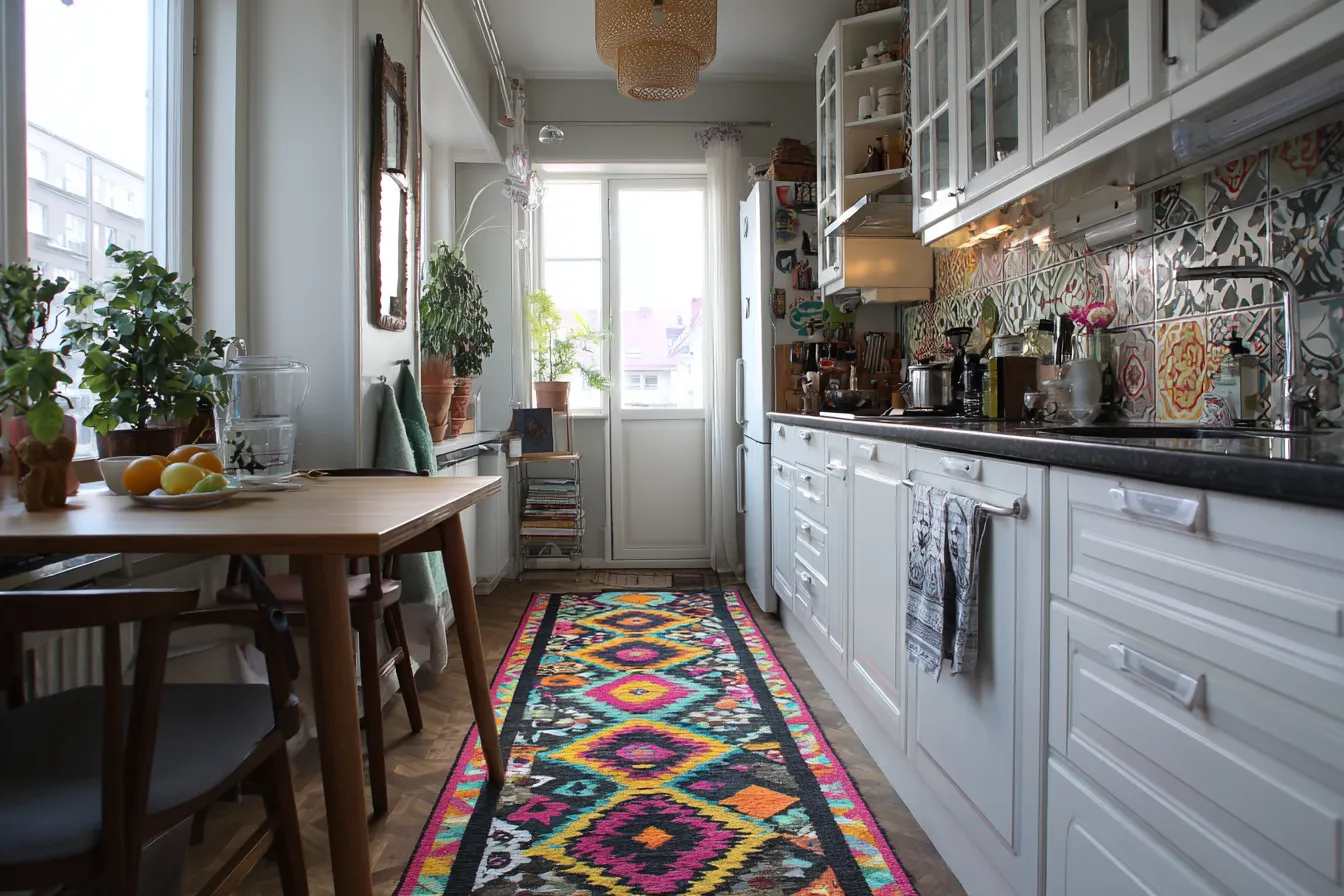
A statement rug softens the floor area and adds warmth without sacrificing square footage. This is particularly effective in small kitchen ideas on a budget, bringing in colour and design without costly renovations.
You may also like!
| Low Cost Small Kitchen Design | Easy and Simple Kitchen Designs for Your Small Space |
| Kitchen Curtain Ideas | Simple Kitchen Curtain Designs Ideas for Indian Home |
| Kitchen Arch Design | Amazing Kitchen Arch Design Ideas For Open Kitchen |
| Kitchen Partition Ideas | Stylish Kitchen Partition Ideas for Modern Homes |
Feature Geometric Patterns
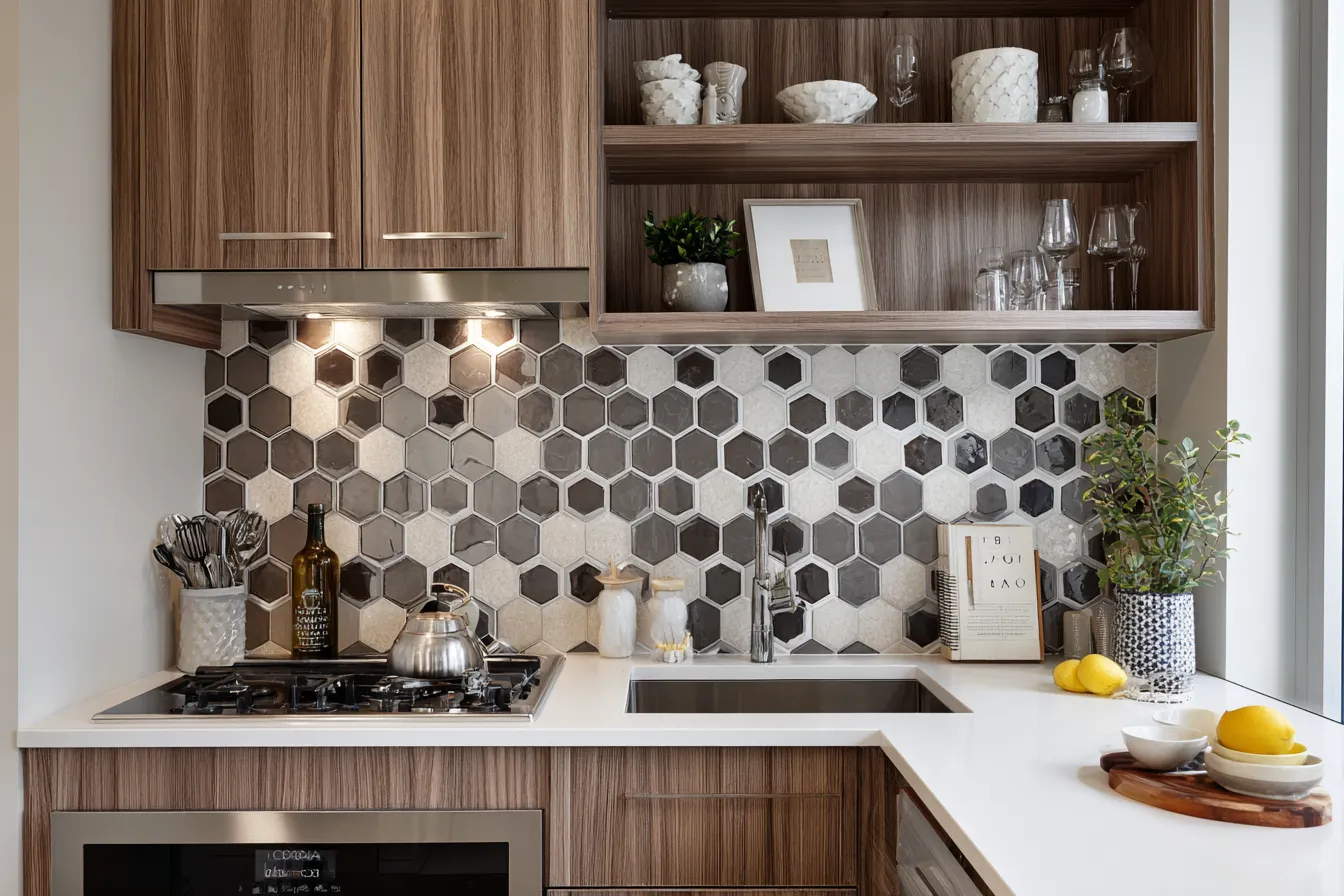
Geometric tiles or decor patterns offer visual stimulation and break the monotony. Whether used on the floor, backsplash, or accessories, these motifs enhance kitchen door design and interior layering in compact kitchens.
Small Kitchen, Big Impact!
Designing a small kitchen isn’t about limitations; it’s about making every detail work beautifully and practically. With the right planning, a small-sized kitchen design can feel spacious, modern, and highly efficient. The ideas shared above show how smart choices in layout, colour, and storage can bring balance to even the most compact spaces.
From open shelves to hidden cabinets, every idea focuses on keeping things simple, stylish, and useful. Incorporating space-saving kitchen design elements not only helps you stay organised but also enhances the overall flow of the kitchen. Whether you’re aiming to make your small kitchen more functional or want to add a touch of elegance, thoughtful design always pays off. These suggestions prove that even the smallest kitchens can be just as stunning and efficient as larger ones, sometimes even more so.
Need help designing a kitchen that works for your space? Interior Company offers expert support across layout, storage, and finish selection to help you maximise the potential of your compact kitchen. Start planning your space with confidence today.
*Images used are for representational purposes only. Unless explicitly mentioned, the Interior Company does not hold any copyright to the images.*
kitchen Design Ideas for You
- Shape
- Color
- Finish
- Theme
- Backsplash Color
- Backsplash Material
- Cabinet Style
- Counter Colour
- Floor Material
- Size
- Almond Brown Color Kitchen Design
- Beige Color Kitchen Design
- Black Color Kitchen Design
- Blue Color Kitchen Design
- Brown Color Kitchen Design
- Charcoal Black Color Kitchen Design
- Charcoal Grey Color Kitchen Design
- Coral Color Kitchen Design
- Cream Color Kitchen Design
- Dark Grey Color Kitchen Design
- Gold Color Kitchen Design
- Green Color Kitchen Design
- Grey Color Kitchen Design
- Ivory Color Kitchen Design
- Light Brown Color Kitchen Design
- Multicolour Color Kitchen Design
- Natural Brown Color Kitchen Design
- Nude Color Kitchen Design
- Off White Color Kitchen Design
- Olive Color Kitchen Design
- Olive Green Color Kitchen Design
- Olive Rust Color Kitchen Design
- Orange Color Kitchen Design
- Pink Color Kitchen Design
- Purple Color Kitchen Design
- Red Color Kitchen Design
- Silver Color Kitchen Design
- Smokey Blue Color Kitchen Design
- Smokey Grey Color Kitchen Design
- Stone Color Kitchen Design
- Teal Color Kitchen Design
- White Color Kitchen Design
- Wooden Brown Color Kitchen Design
- Yellow Color Kitchen Design
- Contemporary Theme Kitchen Design
- Cottage-Style Theme Kitchen Design
- Countryside Theme Kitchen Design
- Industrial Theme Kitchen Design
- Luxurious Theme Kitchen Design
- Mid-Century Modern Theme Kitchen Design
- Minimalist Theme Kitchen Design
- Modern Theme Kitchen Design
- Modern -Industrial Theme Kitchen Design
- Rustic Theme Kitchen Design
- Scandinavian Theme Kitchen Design
- Traditional Theme Kitchen Design
- Beige Backsplash Color Kitchen Design
- Black Backsplash Color Kitchen Design
- Blue Backsplash Color Kitchen Design
- Brown Backsplash Color Kitchen Design
- Gray Backsplash Color Kitchen Design
- Green Backsplash Color Kitchen Design
- Metallic Backsplash Color Kitchen Design
- Multi Backsplash Color Kitchen Design
- Orange Backsplash Color Kitchen Design
- Red Backsplash Color Kitchen Design
- White Backsplash Color Kitchen Design
- Yellow Backsplash Color Kitchen Design
- Brick Backsplash Material Kitchen Design
- Cement Tile Backsplash Material Kitchen Design
- Ceramic Tile Backsplash Material Kitchen Design
- Engineered Quartz Backsplash Material Kitchen Design
- Glass Tile Backsplash Material Kitchen Design
- Granite Backsplash Material Kitchen Design
- Marble Backsplash Material Kitchen Design
- Matchstick Tile Backsplash Material Kitchen Design
- Mosaic Tile Backsplash Material Kitchen Design
- Porcelain Tile Backsplash Material Kitchen Design
- Stone Slab Backsplash Material Kitchen Design
- Stone Tile Backsplash Material Kitchen Design
- Subway Tile Backsplash Material Kitchen Design
- Terra-Cotta Tile Backsplash Material Kitchen Design
- Travertine Backsplash Material Kitchen Design
- Window Backsplash Material Kitchen Design
- Wood Backsplash Material Kitchen Design
- Beige Counter Colour Kitchen Design
- Black Counter Colour Kitchen Design
- Blue Counter Colour Kitchen Design
- Brown Counter Colour Kitchen Design
- Gray Counter Colour Kitchen Design
- Green Counter Colour Kitchen Design
- Multi Counter Colour Kitchen Design
- Pink Counter Colour Kitchen Design
- Red Counter Colour Kitchen Design
- White Counter Colour Kitchen Design
- Yellow Counter Colour Kitchen Design
- Carpet Floor Material Kitchen Design
- Cement Tile Floor Material Kitchen Design
- Ceramic Tile Floor Material Kitchen Design
- Dark Hardwood Floor Material Kitchen Design
- Light Hardwood Floor Material Kitchen Design
- Marble Floor Material Kitchen Design
- Medium Hardwood Floor Material Kitchen Design
- Painted Wood Floor Material Kitchen Design
- Porcelain Tile Floor Material Kitchen Design
- Terrazzo Floor Material Kitchen Design
- Travertine Floor Material Kitchen Design
Ready for a home transformation?
Let our designers assist you!
Recent Posts
Galley and L-shaped kitchens are most suitable as they make the most of wall space and maintain an efficient work triangle. These layouts are ideal for achieving compact yet functional cooking zones.
A kitchen between 50 and 100 square feet is generally considered small. Smart storage solutions and efficient zoning make even the smallest layouts practical for daily use.
Choose a monochromatic palette, install reflective surfaces and use open shelving or glass-front cabinets. These elements help brighten the space and maintain a visually open layout.
Soft neutrals, such as white, light grey, and pale beige, work well. They reflect natural and artificial light, making the space appear more open and airy.
In a small kitchen, place the fridge near the entrance or at the end of a counter to keep it accessible without disrupting the main cooking zone. Ensure there’s sufficient clearance to open the doors fully and allow for easy movement around it.
It refers to clean lines, neutral colours and clutter-free surfaces. This approach helps create a calming, open environment, especially beneficial in small kitchens.
Start by selecting a practical layout and optimising vertical space. Make the most of your space by using appliances that don’t take up too much room, furniture that serves multiple purposes, and light colours to create a functional and attractive design.
Light colours are generally more effective in small spaces. They create a brighter and more expansive feel, though dark lower cabinets can provide a stylish contrast.
Use reflective materials, such as glossy tiles, and add layered lighting to introduce lighter accessories, which will help lift the overall ambience.
Shades such as matte black, deep navy, and forest green, paired with brass or bronze finishes, create a luxurious and refined atmosphere.
Large-format tiles with fewer grout lines are the most effective. They create a seamless visual flow and help extend the perception of space.
Light wood tones, soft grey and off-white are excellent choices. These colours ground the space without drawing attention away from the rest of the design.
Choose built-in ovens, slim hobs, under-counter fridges and compact dishwashers. Prioritise vertical stacking and space-efficient models for the best layout fit.
White, soft grey and warm beige create a bright and open feel. For depth, darker colours can be used on base cabinets with lighter tones above.
Related Category
- Dining Room
- False Ceilings
- Paint and Color
- Tips and Advice
- Walls and Texture











