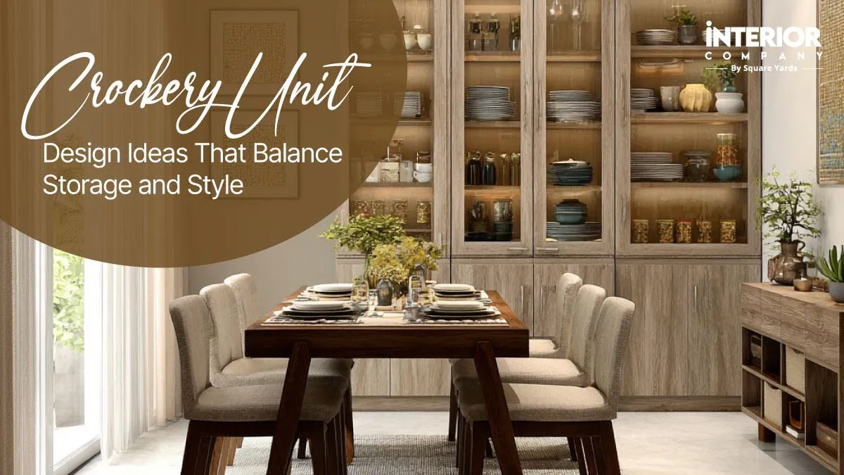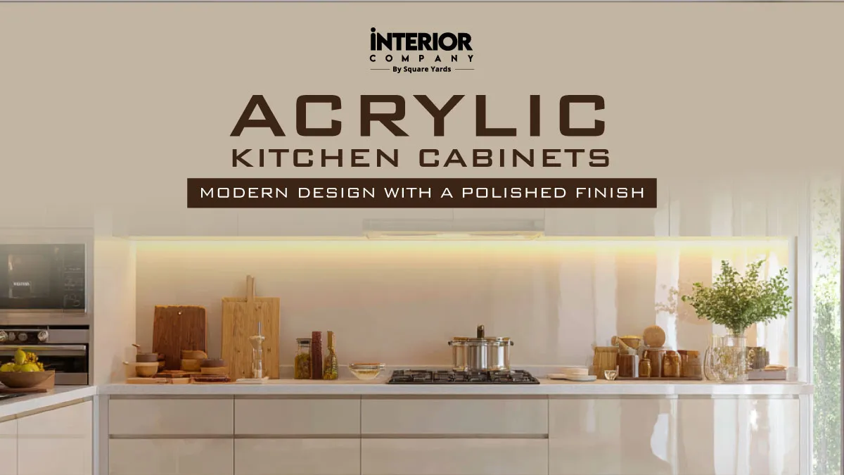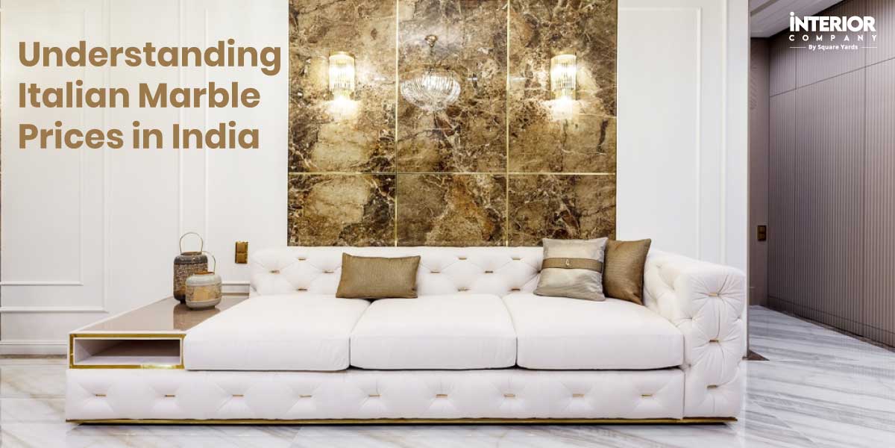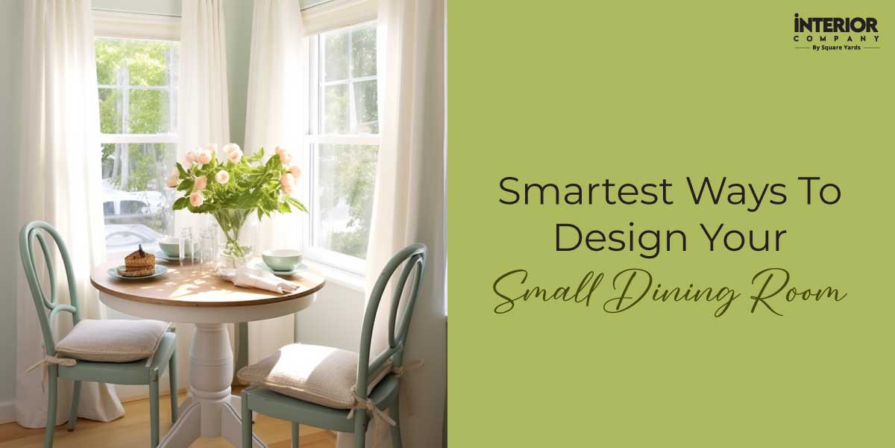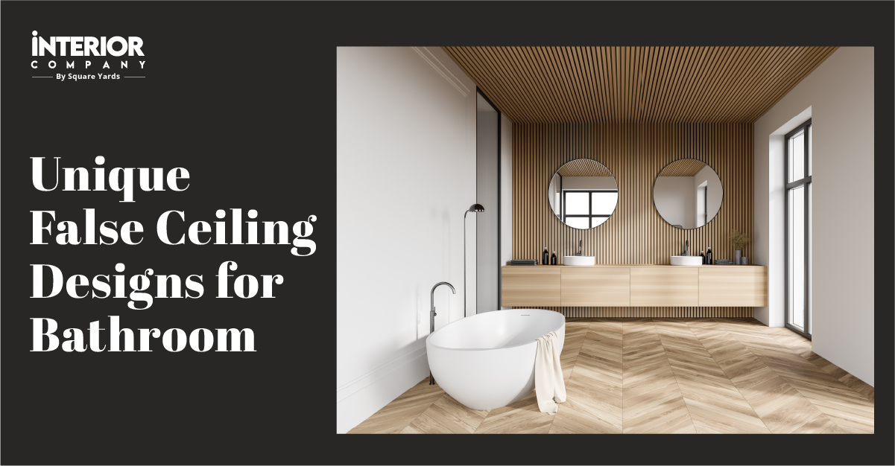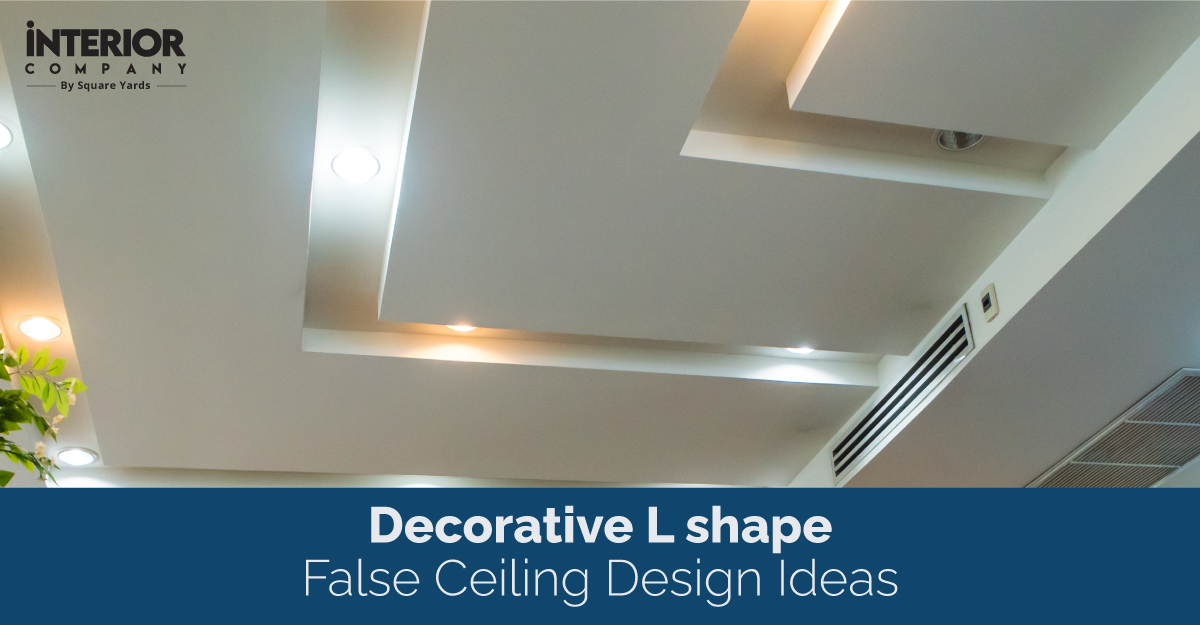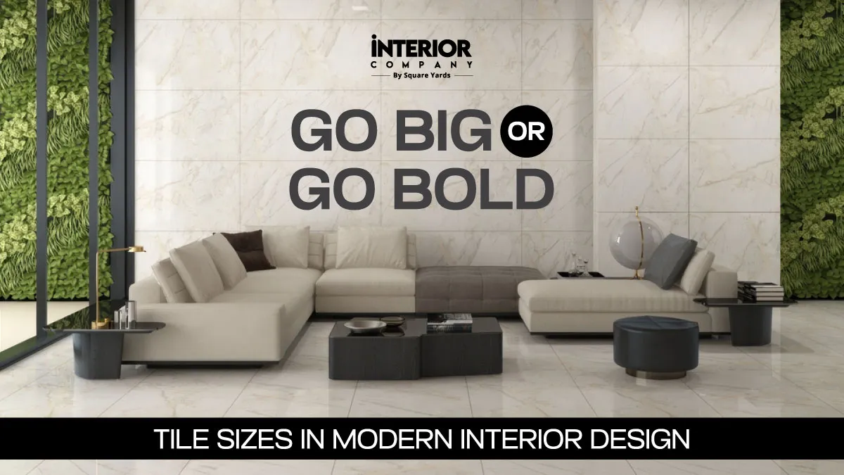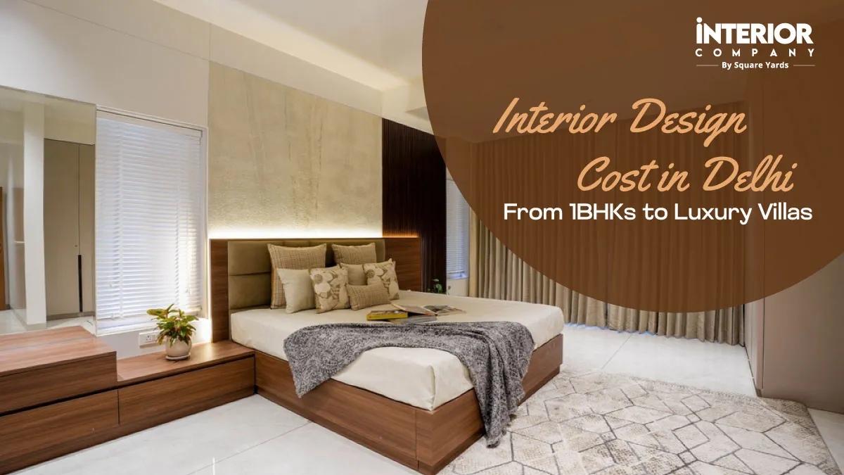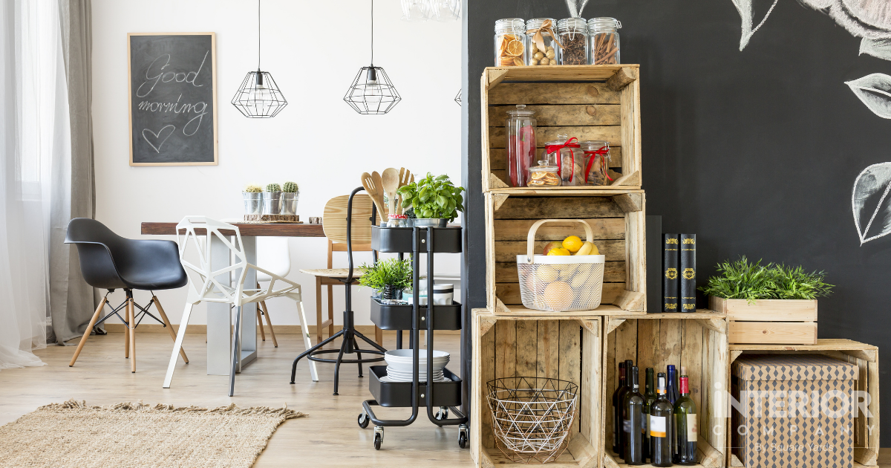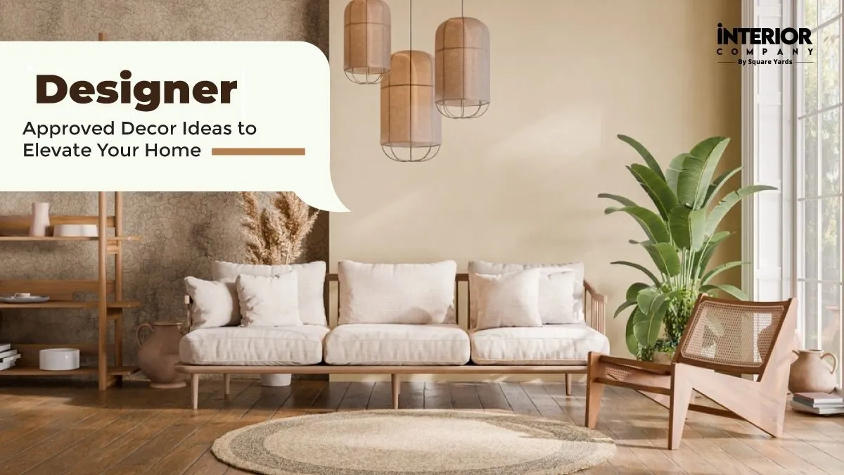- Design Ideas
- Cities
- Trends
- Guides
- Price Calculators
- Our PortfolioNEW
- More
What is Modular Kitchen? Know Everything in Detail
Indian kitchens have changed a lot in the last few years. Families want cleaner layouts, quicker setups, and better storage. Old carpenter-made kitchens still exist, but city homes now need something faster and smarter.
A modular kitchen fits that idea well. Each part, such as cabinets, drawers, and shelves, is built in a factory and installed on-site. The result feels neat and well-planned without the noise or dust of a long civil job.
People like modular kitchens because they save space and look modern. It also suits different budgets and flat sizes, which is why it has become common in new apartments across India.
Table of Content
What is a Modular Kitchen?
Key Benefits of Modular Kitchen Design
Types of Modular Kitchen Layouts in India
Difference Between Modular Kitchen and Civil Kitchen
What are Modular Kitchen Cabinets?
What are Modular Kitchen Cabinets Made of?
What is an Acrylic Modular Kitchen?
What is a PVC Modular Kitchen?
Best Finishes Option for Modular Kitchen
Cost of Modular Kitchen in India
Things to Know Before Planning a Modular Kitchen
Maintenance Tips for Modular Kitchens
Conclusion
What is a Modular Kitchen?
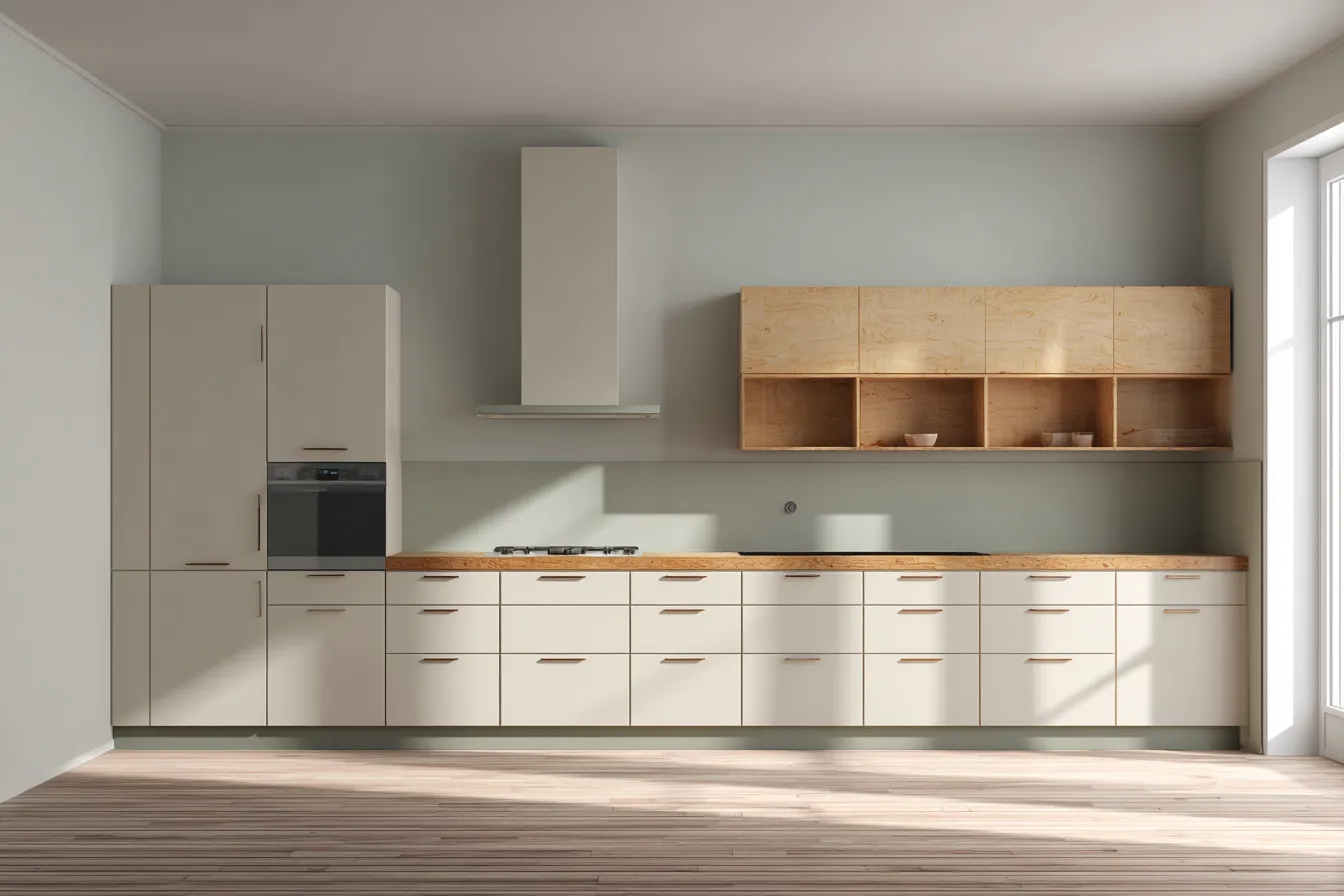
In simple terms, a modular kitchen is a ready-made kitchen that's assembled like furniture. You pick the colour, finish, and layout, and the factory builds each piece to match your plan. It's designed to suit both small and large homes.
Unlike the old civil kitchens that carpenters build on site, modular ones arrive finished. The fit is cleaner, the finish smoother, and every corner serves a use. You can shift, replace, or add a unit later without breaking walls or tiles. That flexibility is the reason many city homes now choose it.
Most designs are built around function. The sink, hob, and fridge sit close to each other, so cooking becomes easy. Corners are used smartly with rotating trays or pull-outs. The idea is to keep the kitchen organised without wasting any space.
The beauty lies in its order. Everything has a place! Utensils, groceries, and cleaning tools are tucked away but within reach. That's why many homeowners now see it not as a luxury, but as a practical need.
Key Benefits of Modular Kitchen Design
People choose a modular kitchen design for more than looks. It fits modern homes where space, time, and order matter. The design is built around how you cook, store, and move. Every inch is planned, nothing feels wasted.
Smart Use of Space
Each cabinet is cut to fit. Corners turn into storage with trays. Drawers glide fully open so nothing hides at the back. Even a small flat can feel organised when space is planned this way.
Quick and Clean Installation
Work happens in a factory first. When the parts arrive home, fitting takes a few days. There's no long civil job or mess.
Easy to Repair or Replace
If one shutter or drawer gets damaged, it can be removed and replaced. The rest stays untouched. That's not possible with carpenter-made kitchens.
Custom Options
Finishes, handles, and layouts all change as per taste. Some choose bold colours, others keep neutral. Every detail can be adjusted without rebuilding the entire kitchen.
Simple to Clean
Smooth shutters and clean joins mean less dust. A quick wipe with a mild cleaner is enough. Detachable parts make deep cleaning easy.
Modern Look
Edges stay sharp, alignment stays true. The finish looks balanced, whether it's glossy acrylic or matte laminate. Even basic setups look planned.
Built for Indian Homes
Heat, moisture, and heavy cooking are part of daily life. Plywood or marine ply handles it. Granite or quartz countertops resist stains. The setup lasts for years if you keep it dry and clean.
Types of Modular Kitchen Layouts in India
Each home has its own cooking style, which determines the shape of the kitchen. Some need space to move, and others require a wall with storage. A modular kitchen fits it all because the layout is built around use, not size. Here are the common ones seen in Indian homes.
L-Shaped Modular Kitchen
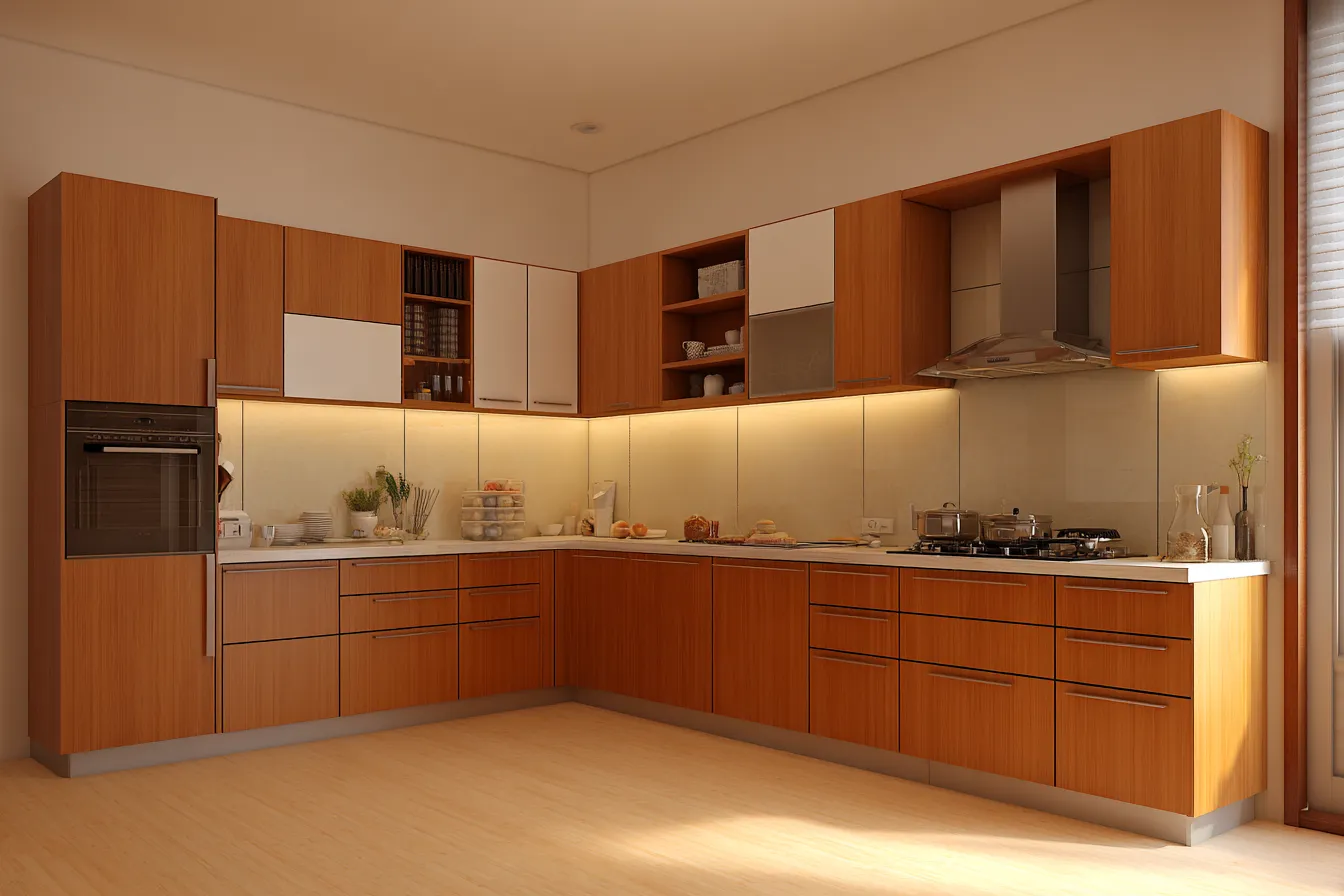
Two walls meet at a corner and form the letter L. This shape works best in compact city flats. It opens up one side for movement and leaves space for a dining table or washing area. The counters stay long enough for preparation, and everything stays within reach.
Check Out: Latest L-Shaped Modular Kitchen Design Ideas That are Perfect for both Small and Large Cooking Space
U-Shaped Modular Kitchen
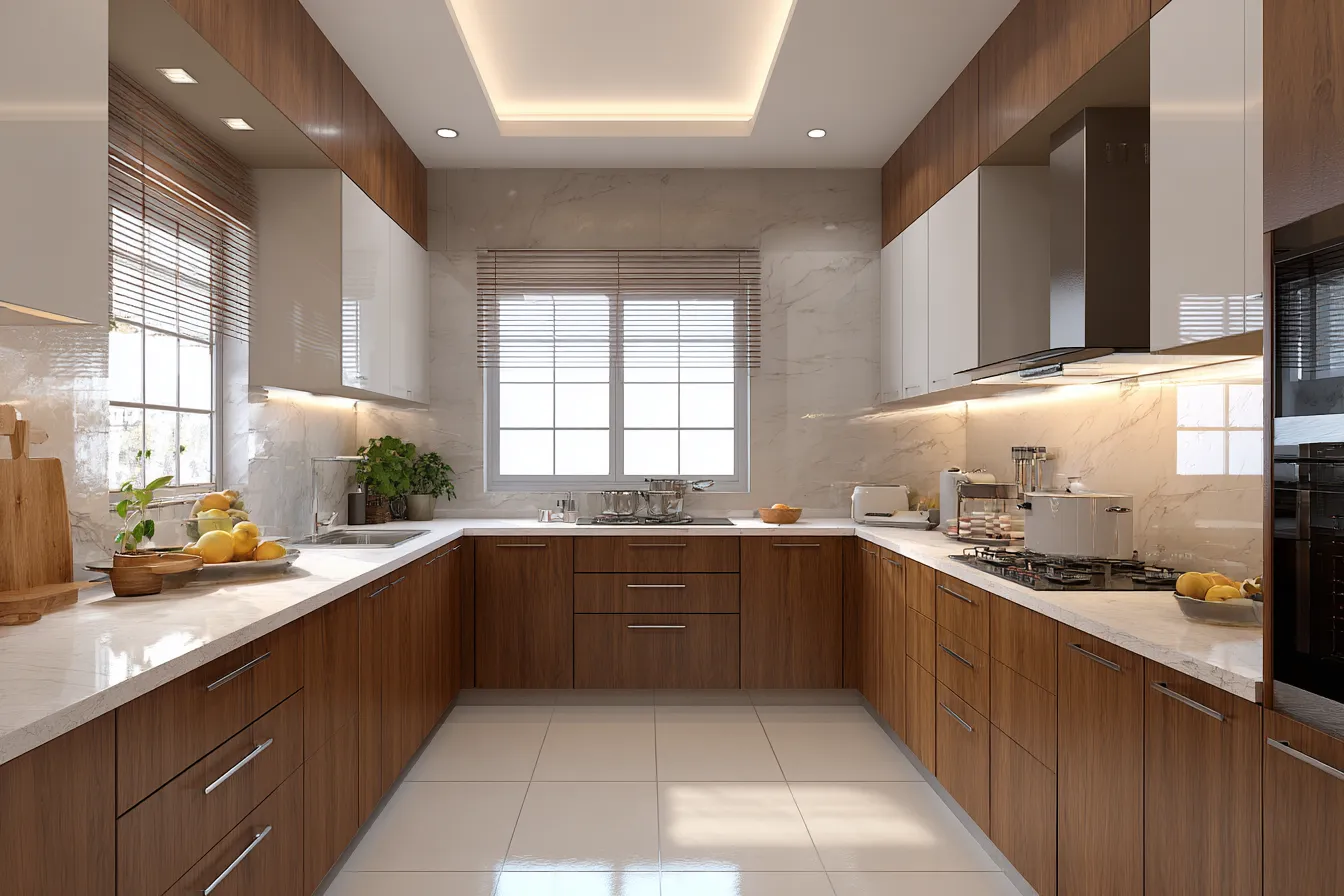
Three sides wrap around the cook. It offers more counter space than any other design. There's room for big families who cook often, or for two people to work together. Corners are fitted with swing trays or carousels so nothing goes to waste.
Check Out: Trending Modular U-shaped Kitchen Design Ideas for Your Home in 2026
Parallel Modular Kitchen

Two long counters face each other. One side holds the hob and sink, the other handles storage and appliances. It suits narrow kitchens found in apartments. The layout is balanced, and movement is easy between two counters, one step between work zones.
Check Out: Trending Modular Parallel Kitchen Design Ideas for Your Home
Straight Modular Kitchen
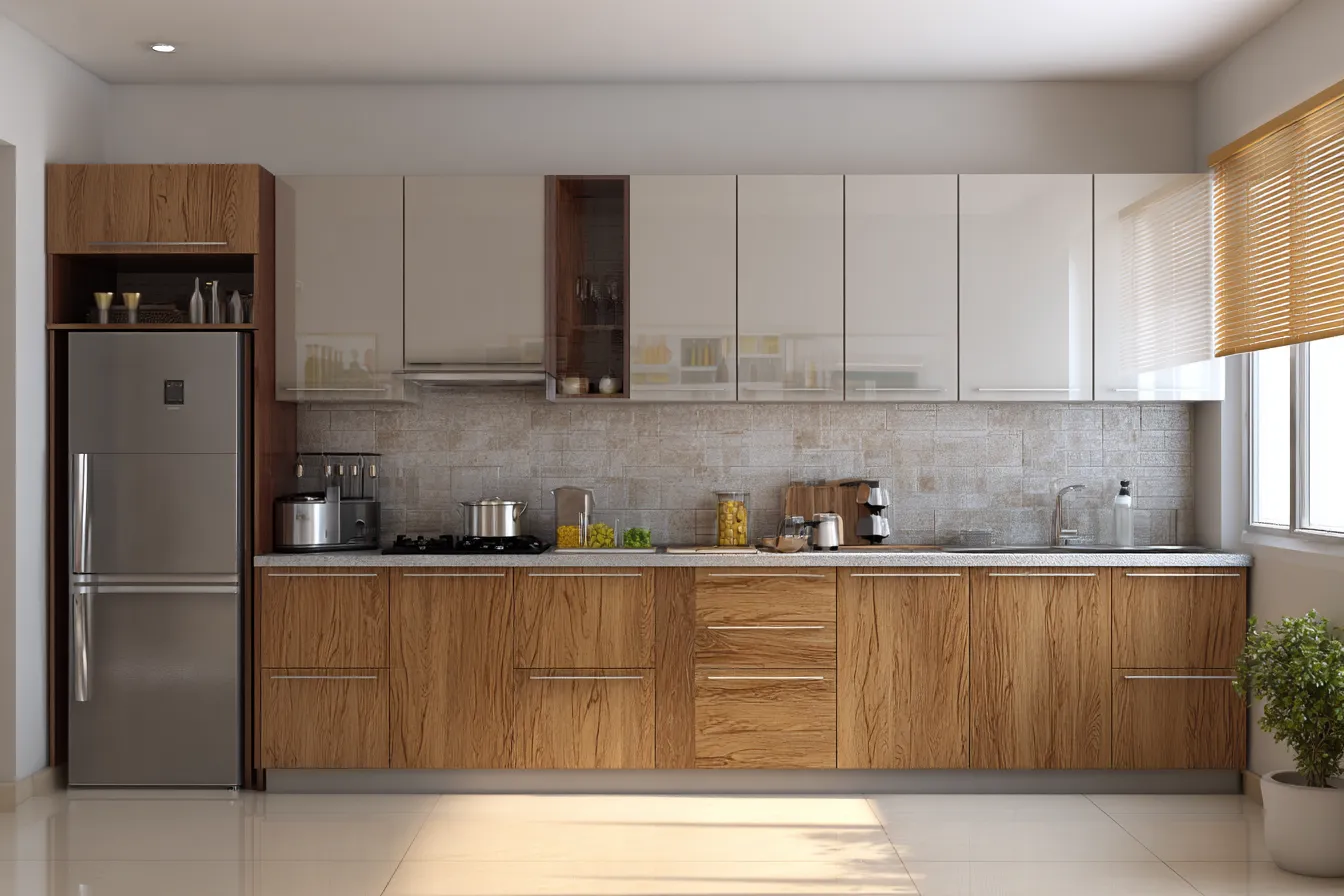
All units sit along one wall. It's the simplest form, also called a single-wall kitchen. This layout is Ideal for studio apartments or compact homes. The trick is in the planning: tall storage on one side, the stove in the centre, and the fridge at one end.
Check Out: New Straight Kitchen Design Ideas That Maximize Your Cooking Space
Island Modular Kitchen
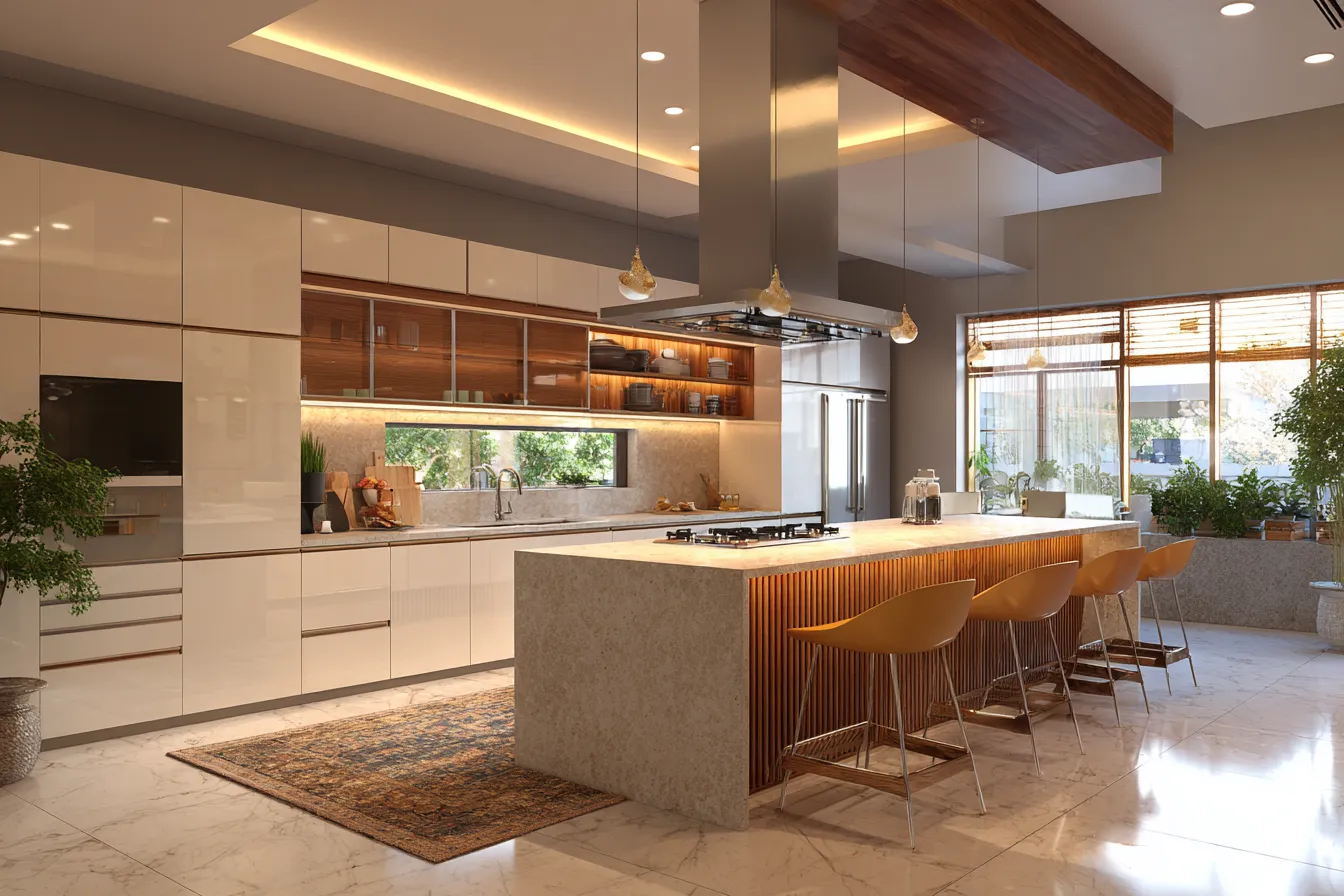
A central counter stands free from the rest of the setup. It works best when space allows walking around on all sides. The island can be used for chopping, breakfast, or even extra drawers. Families use it for quick meals or casual chats while cooking.
Check Out: Modern Kitchen Island Design Ideas You Are Actually Looking For
G-Shaped Modular Kitchen
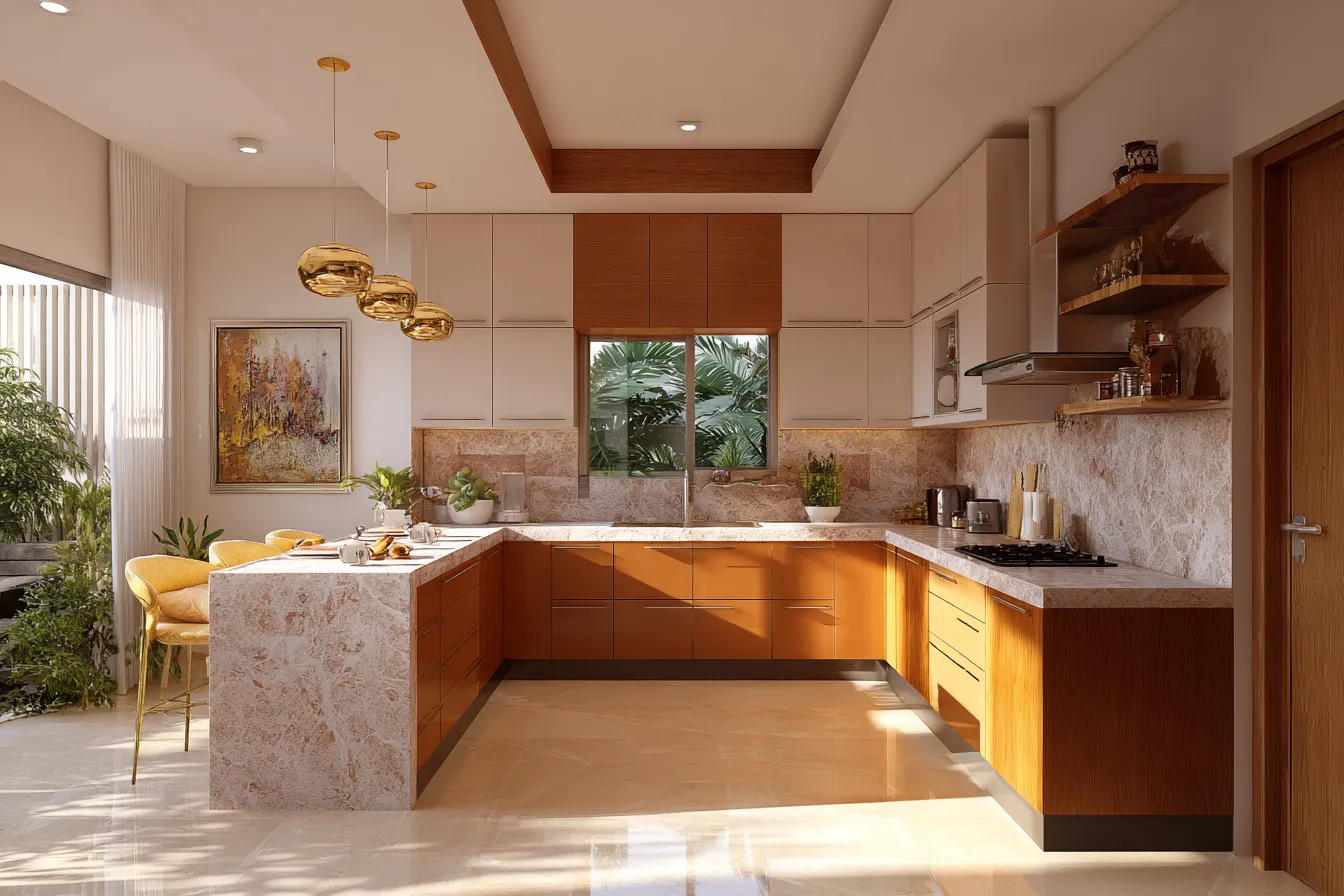
It's like the U-shape but with a slight curve or partial island at one end. Offers more counter area without closing the space. Useful in open layouts where the kitchen joins the living area.
Difference Between Modular Kitchen and Civil Kitchen
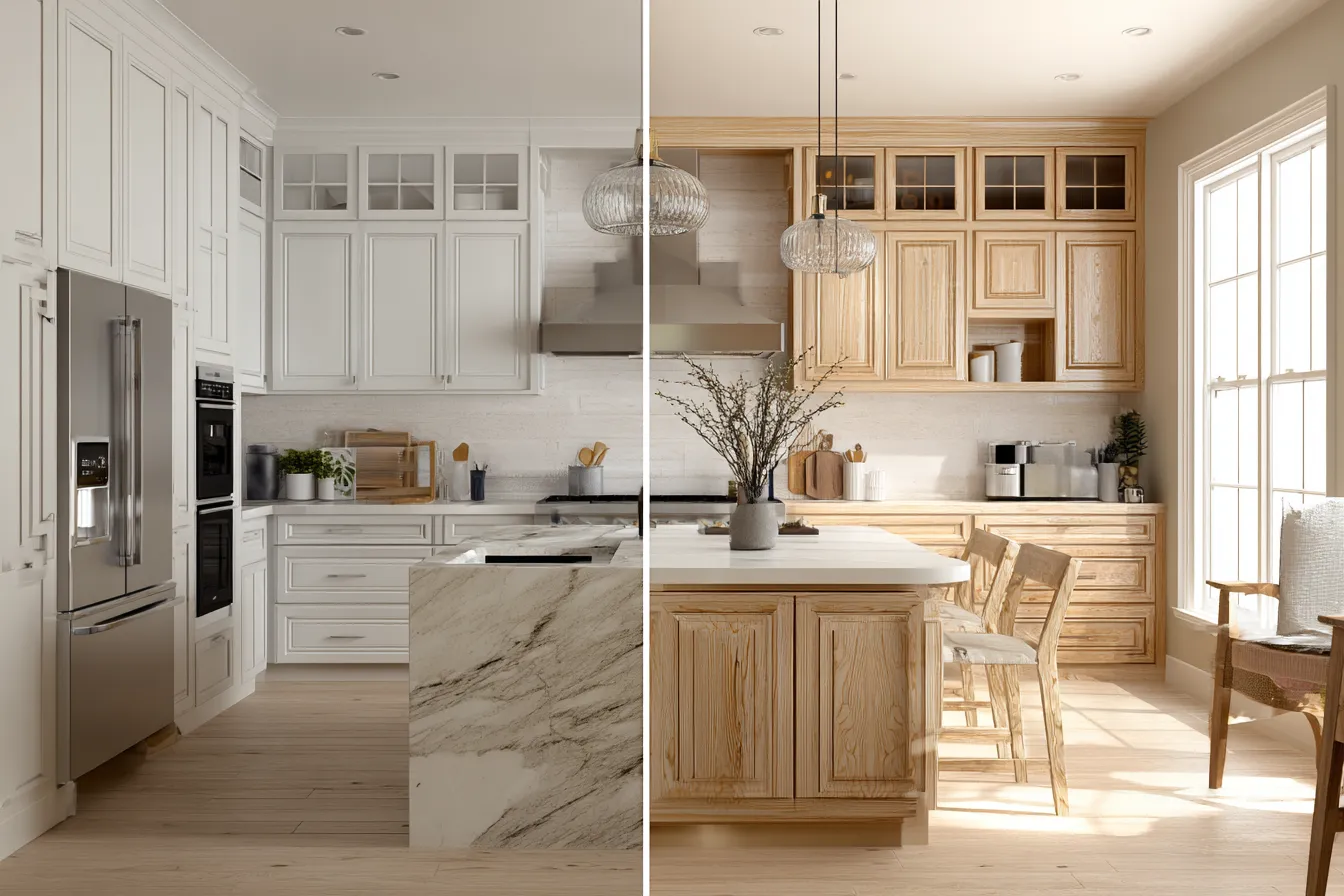
Many people in India still start with a carpenter when planning a new kitchen. That's the standard or civil kitchen, built from scratch on site. A modular kitchen, on the other hand, is manufactured in a workshop and assembled at home. The difference shows up in more than just looks.
In a civil kitchen, every drawer and shutter depends on the carpenter's skill. Finishes vary, edges may not align, and the work takes weeks. In a modular setup, machines cut panels with precision, so fittings stay even and smooth. The work ends in a few days, not months.
A modular kitchen can also move with you. The cabinets can be uninstalled and fitted again if you move homes. Civil kitchens are fixed to the wall, built with cement and wood, and can't be removed without damage.
Maintenance is another key gap. Cleaning a modular kitchen is easy because the parts can be detached. In a civil setup, dust collects in corners and edges that never open.
|
Feature |
Modular Kitchen |
Civil Kitchen |
|
Design |
Factory-made modules fitted on site |
Built by a carpenter directly on site |
|
Finish |
Machine-cut, uniform, seamless |
Depends on manual work |
|
Installation Time |
Quick ' a few days |
Slow ' several weeks |
|
Maintenance |
Easy to clean and repair |
Hard to clean or replace parts |
|
Flexibility |
Can be shifted or reassembled |
Fixed permanently |
|
Cost Control |
Fixed estimate before work |
Budget can fluctuate |
|
Durability |
Long-lasting and precise |
Varies by material and workmanship |
Modular kitchens also bring more design control. You can see 3D visuals before work starts, change colours, or add accessories. In civil kitchens, there's no preview, only a rough sketch. That makes modular options safer for both quality and planning.
What are Modular Kitchen Cabinets?
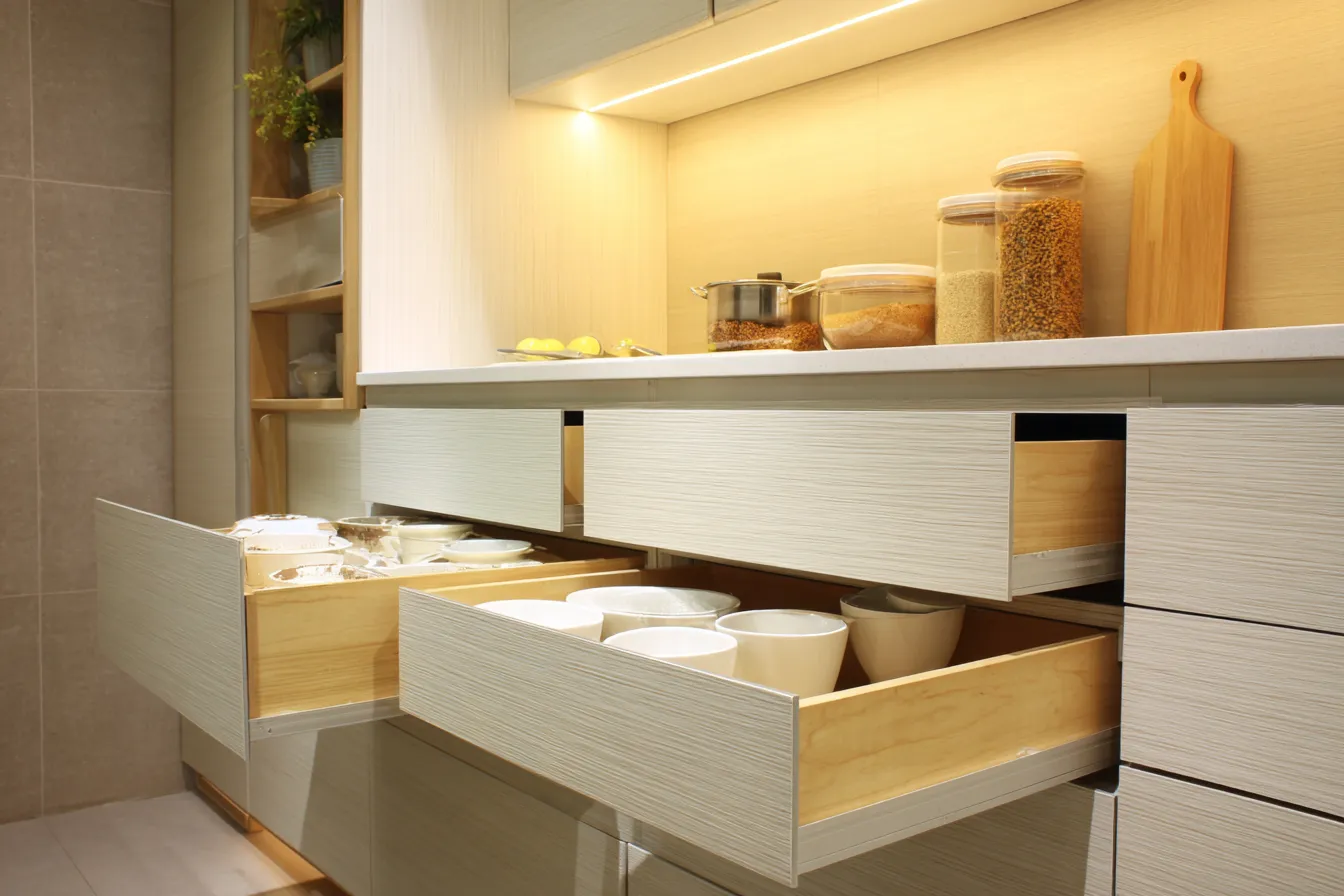
Every modular kitchen starts with its cabinets. They form the body of the space. Each unit is made separately and then fitted together on site. Nothing is built in dust or noise. The joinery stays clean, the finish tight.
Cabinets take up most of the storage space: pots, groceries, bottles, everything. The base ones sit below the counter. Wall cabinets stay light and hold plates or jars. Tall units stretch up to the ceiling when you need more space. Corners are used too, often with turn trays or sliding baskets. The layout depends on how the person cooks and moves.
Don’t Miss: Beautiful Kitchen Cabinet Design Ideas That Elevate Your Space Interiors in Style
What are Modular Kitchen Cabinets Made of?
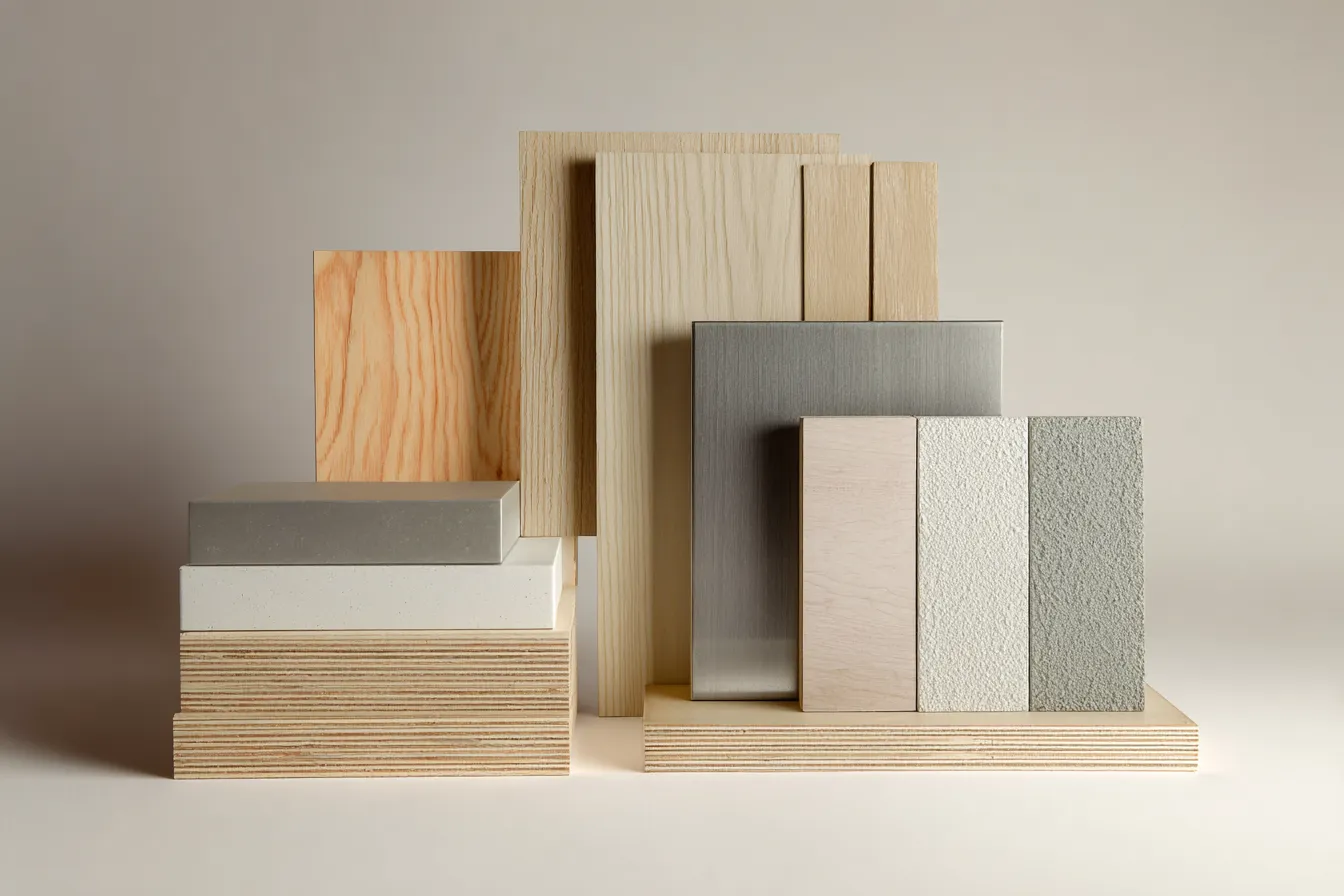
Cabinets make up the structure of a modular kitchen. Everything else, the countertop, the sink, even the finish, rests on them. Each unit is built in a factory, then joined together at home. This is fast work and cleaner than a carpenter's setup.
Cabinets come in three basic kinds. Base cabinets stay below the counter. Wall cabinets sit higher, lighter, and hold daily-use items. Tall units take up the full height, meant for groceries or appliances. Corners get fitted with trays or pull-outs so no space goes to waste. The mix depends on how the person cooks and how much they store.
Plywood
- Strong for daily use and heavy cabinets.
- Handles Indian heat and steam fairly well.
- Mostly used for carcasses because it lasts.
Marine Ply
- Built for moisture and humid weather.
- Resists swelling and fungus in coastal or damp areas.
- Costs more than regular plywood but holds up better.
MDF
- Smooth and easy to cut, route, and paint.
- Good for shutters and panels away from the sink.
- Not the best choice for wet or damp zones.
Laminate
- Tough outer skin on top of the board.
- Available in matte / gloss, plain colours or textures.
- Easy to wipe and maintain in busy kitchens.
Acrylic
- High-gloss, mirror-like look.
- Makes small kitchens feel brighter and bigger.
- Needs gentle cleaning to stay spotless.
PVC
- Light, affordable, and low maintenance.
- Does not warp easily with water contact.
- Works well for rentals and budget projects.
Stainless Steel
- Hygienic, termite-proof, and very solid.
- Great for heavy cooking and coastal homes.
- Gives a modern, commercial-style look.
What is an Acrylic Modular Kitchen?
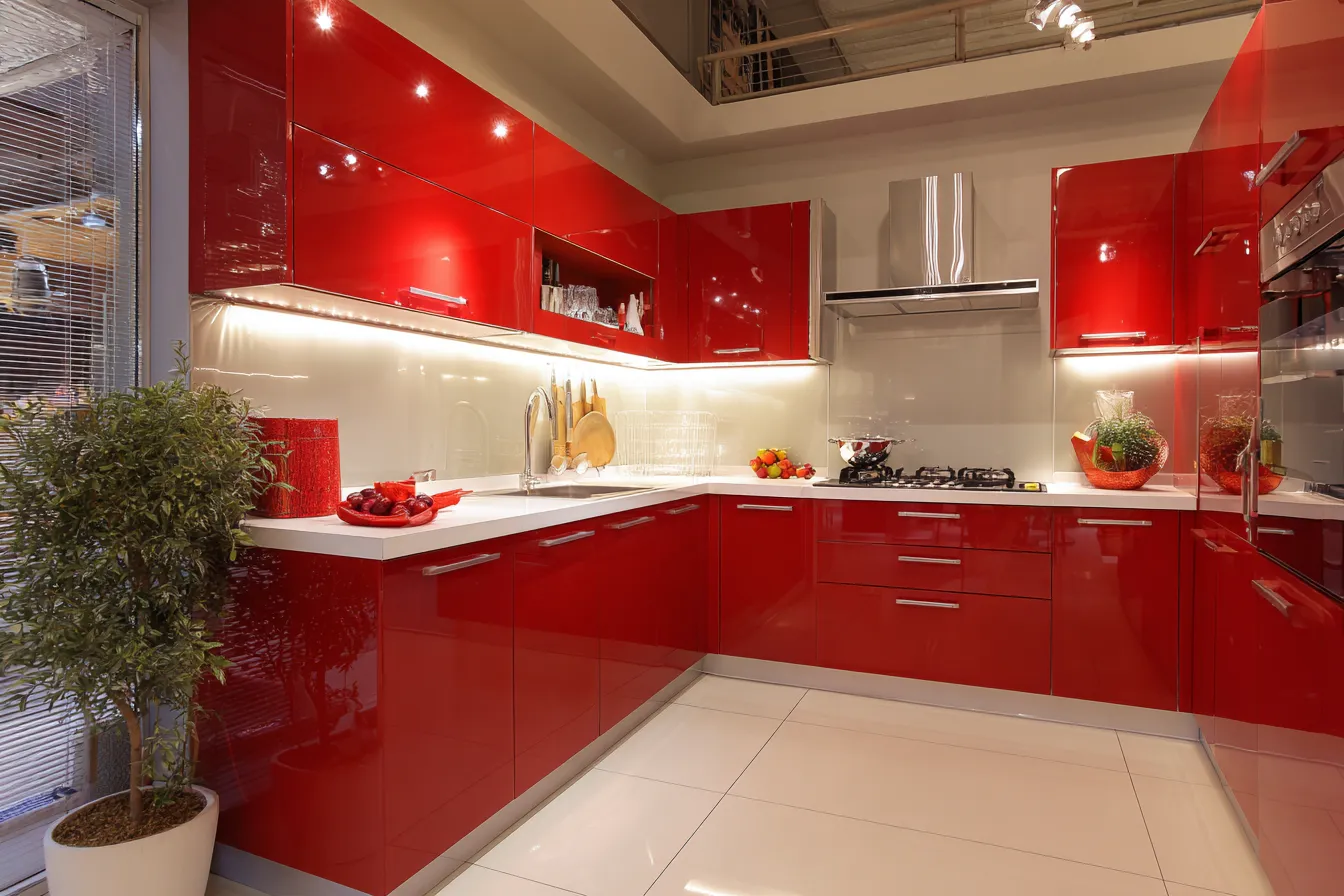
An acrylic kitchen shines without much effort. The surface reflects light, so small rooms look bigger. It feels smooth to touch and doesn't chip easily. Wipe it once to make it bright again. Some people prefer the matte version because it hides fingerprints better.
Check Out: Latest Acrylic Kitchen Design Ideas That are Worth for Your Space
What is a PVC Modular Kitchen?

PVC is simple. It's light, low-cost, and easy to fit. Families choose it because it doesn't swell or bend when it is in contact with water. The surface stays the same year after year. It's good for rental flats or kitchens that need a quick clean without much effort.
There are both matte and glossy styles. Some use PVC only for the shutters, keeping the rest in plywood. It cuts costs without losing the clean look.
Also Read: Know Everything About PVC Kitchen Cabinets from the Interior Designer
Best Finishes Option for Modular Kitchen
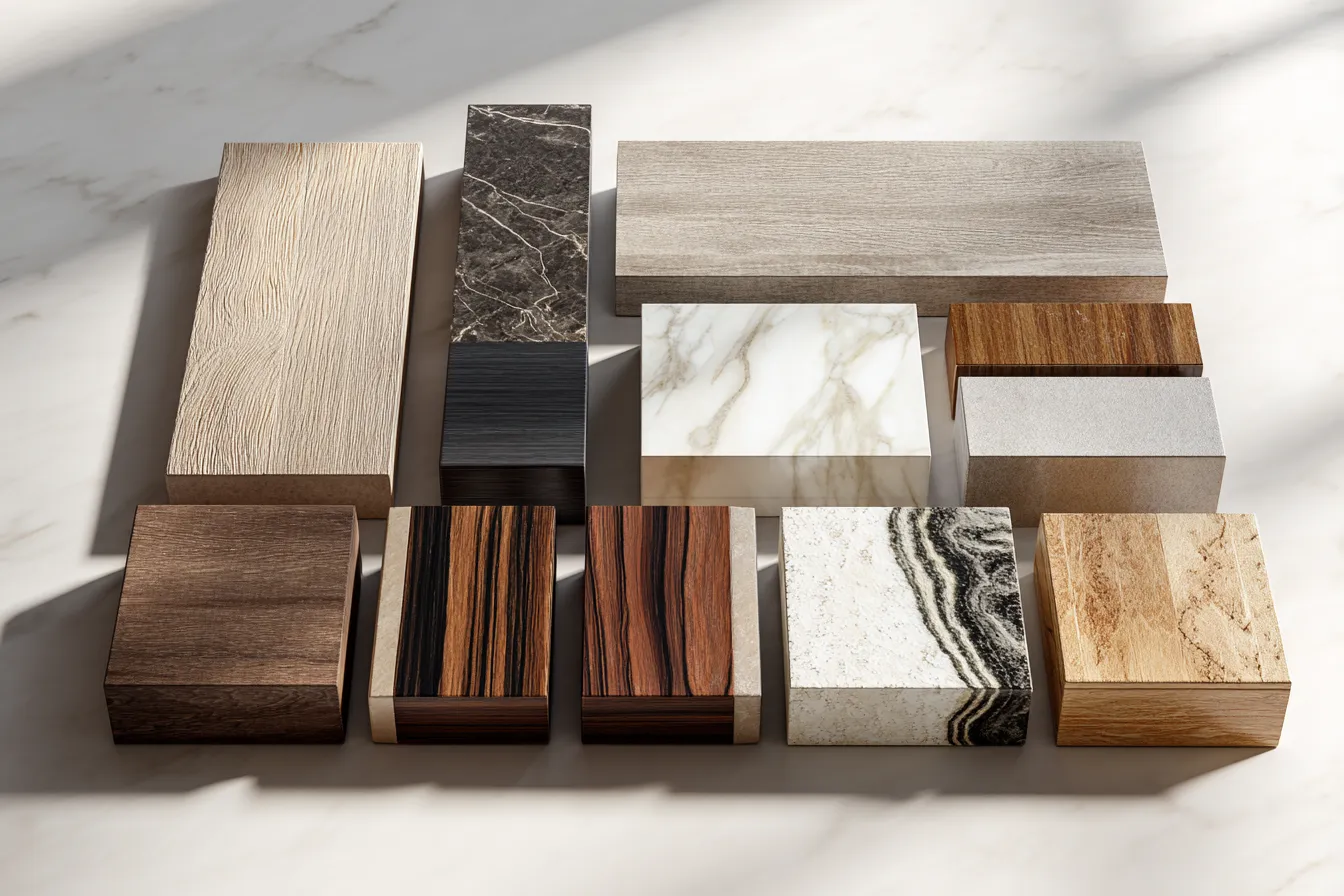
The surface of a kitchen where daily chores take place. The materials and finishes decide both the look and the life of a modular setup. In India, the climate, cooking style, and budget often guide this choice more than trends.
Some homes want a glossy, polished feel. Others want warmth and matte texture. Each finish behaves differently under heat and oil. Choosing the right materials saves a lot of repair later.
Laminate Finish
Common and practical. Comes in countless shades and patterns. Easy to clean and less costly than other finishes. Works well for families that cook daily.
Acrylic Finish
This finish is bright, reflective, and smooth. Adds a rich look but needs gentle cleaning. Ideal for homes that want shine without overdoing it.
Matte Finish
Soft on the eyes, hides fingerprints better. Popular in pastel or neutral tones. Keeps a calm look in open kitchens.
Glass Finish
Used for upper cabinets or shutters. Adds depth and lightness. Good for displaying and finding cookware without having to open multiple cabinets, or adding contrast to wooden tones.
Wood Veneer
Gives warmth and a natural texture. Needs care from heat and moisture. Works well when mixed with laminate or acrylic for balance.
Stainless Steel Finish
Stainless steel is a modern and tough material. Survives heavy cooking, heat, and moisture. Seen more in coastal cities or homes.
|
Material |
Look |
Durability |
Ideal For |
|
Laminate |
Matte or glossy |
High |
Everyday Indian cooking |
|
Acrylic |
High-gloss |
Medium |
Urban flats |
|
Matte |
Smooth, muted |
Medium |
Calm interiors |
|
Veneer |
Warm, natural |
Medium |
Premium homes |
|
Stainless Steel |
Sleek, industrial |
Very high |
Coastal cities |
Countertops also need the right match. Granite remains the most popular because it resists heat and stains. Quartz adds a cleaner finish with less maintenance. Some homes mix in marble or stone laminates for visual texture.
Cost of Modular Kitchen in India
There isn't one fixed cost for a modular kitchen. It shifts with the layout, the finish, and how much hardware you add. A small straight layout with laminate shutters might start near '¹1.5 lakh. A big kitchen with glossy acrylic, soft-close drawers, and a centre island can reach '¹8 lakh or more.
The finish decides most of the expenses. Laminate and matte options stay budget-friendly. Acrylic, veneer, or glass take it higher. Stainless steel is the premium end and costly to start, but it is built to last.
|
Layout Type |
Average Cost Range |
Best Suited For |
|
Straight Kitchen |
'¹1.5 ' '¹2.5 lakh |
Small apartments or studio homes |
|
L-Shaped Kitchen |
'¹2 ' '¹4 lakh |
Medium city flats |
|
Parallel Kitchen |
'¹3 ' '¹5 lakh |
Narrow or rectangular spaces |
|
U-Shaped Kitchen |
'¹4 ' '¹6 lakh |
Large family kitchens |
|
Island Kitchen |
'¹6 ' '¹8 lakh+ |
Spacious or open-plan homes |
Material also plays a big part. Granite tops keep the budget steady. Quartz or marble adds style but raises cost. Hardware and accessories shift the number, too. Tandem drawers, tall pantry units, or corner trays can add a visible difference.
Based on your city, the price will change. Work in Mumbai or Bengaluru often costs more than in Pune or Jaipur. Planning early helps fix the figure. Once the layout, finish, and fittings are clear, the price doesn't move much.
Things to Know Before Planning a Modular Kitchen
Start planning early. That's the first rule. A modular kitchen fits best when the plan is made before tiles or plumbing begin. Once the civil work is done, changes cost more and limit what you can fix later.
Plan the Shape First
See how you cook every day. If two people share the space, you'll need more space for movement. L or parallel shapes work well then. Small flats manage better with straight or compact U-shapes.
Measure Twice
Walls bend, floors tilt. Ask for site measurements again after plaster and flooring. Even a slight difference changes how the cabinets fit.
Think of Air and Light
A chimney helps, but windows matter more. Heat and oil collect fast in Indian kitchens. Cross ventilation keeps it in control.
Pick the Right Material for Your City
Coastal homes go with marine ply or steel. Hill stations can use laminate or acrylic. PVC works for dry, rental homes where cost matters.
Fix Electrical Points Beforehand
Every appliance needs its own line, like the fridge, oven, mixer, and chimney. Shift them later and you'll end up breaking new tiles.
Storage Always Runs Short
Ask for one tall unit even if you think you don't need it. Space runs out sooner than expected.
Set a Clear Budget
Prices stretch fast once samples come out. Keep a number in mind before you walk into the finishes or hardware.
Maintenance Tips for Modular Kitchens
A modular kitchen stays new for years if it's well-maintained. The parts are easy to clean and simple to replace, but small habits make the most significant difference.
Wipe Every Day
Oil and dust land fast after cooking. Wipe the counter and shutters once you finish, using mild soap and a soft cloth. Stains don't set if you catch them early.
Keep Hinges and Sink Area Dry
Moisture hides under the sink and around tap bases. Pat the area dry every few days and check for tiny leaks. Hardware lasts longer when it stays dry.
Use Mats or Liners Inside Cabinets
Thin shelf liners catch drips and spice dust. Pull them out and rinse now and then. The plywood underneath stays clean and unstained.
Clean Drawer Rails and Corners Monthly
Open every drawer fully and look at the tracks. Wipe the rails, vacuum crumbs from corners. You'll spot swelling or rust before it spreads.
Don't Overload Drawers
Heavy pans bend runners over time. Split the weight across two drawers and keep the bottles upright. If a drawer drags or squeaks, call the installer.
Protect the Counter from Heat and Stains
Use trivets for hot pots. Granite and quartz are tough, but sudden heat can leave cracks. Wipe turmeric, coffee, and vinegar quickly so marks don't settle.
Choose Gentle Cleaners for Shutters
Acrylic and high-gloss fronts scratch with harsh pads. Use a soft microfibre and a mild solution. For matte or laminate, avoid abrasive powders.
Air the Kitchen After Cooking
Run the chimney for a few more minutes and open a window. Steam clears faster, and smells don't sit in cabinets. Hinges and boards stay healthier when the space dries out.
Conclusion
A modular kitchen works well only when it aligns with how the home actually functions. Some homes cook twice a day, some cook in short bursts, and some rely more on storage than on counter space. These small things shape the layout far more than the finish or the trend of the moment. When the plan includes where the groceries are stored, how the utensils are used, and how much movement the room allows, the kitchen starts to make sense on its own. It ends up being a place you don't think about much because things fall into place without effort, and that is usually the sign of a good setup.
If you are not sure how to convert all of this into a clear drawing, you don't have to work it out alone. A designer from Interior Company can look at your room sizes and a few photos, listen to how your family uses the kitchen over a typical week, and sketch a layout that fits your walls rather than forcing a standard shape. Once you can see the storage line, the counter run, and the main appliance points on paper, it becomes easier to decide what to build now, what to change, and what can simply stay as it is.
*Images used are for illustration purposes only. Interior Company does not hold any copyright to the images unless mentioned explicitly.
kitchen Design Ideas for You
- Shape
- Color
- Finish
- Theme
- Backsplash Color
- Backsplash Material
- Cabinet Style
- Counter Colour
- Floor Material
- Size
- Almond Brown Color Kitchen Design
- Beige Color Kitchen Design
- Black Color Kitchen Design
- Blue Color Kitchen Design
- Brown Color Kitchen Design
- Charcoal Black Color Kitchen Design
- Charcoal Grey Color Kitchen Design
- Coral Color Kitchen Design
- Cream Color Kitchen Design
- Dark Grey Color Kitchen Design
- Gold Color Kitchen Design
- Green Color Kitchen Design
- Grey Color Kitchen Design
- Ivory Color Kitchen Design
- Light Brown Color Kitchen Design
- Multicolour Color Kitchen Design
- Natural Brown Color Kitchen Design
- Nude Color Kitchen Design
- Off White Color Kitchen Design
- Olive Color Kitchen Design
- Olive Green Color Kitchen Design
- Olive Rust Color Kitchen Design
- Orange Color Kitchen Design
- Pink Color Kitchen Design
- Purple Color Kitchen Design
- Red Color Kitchen Design
- Silver Color Kitchen Design
- Smokey Blue Color Kitchen Design
- Smokey Grey Color Kitchen Design
- Stone Color Kitchen Design
- Teal Color Kitchen Design
- White Color Kitchen Design
- Wooden Brown Color Kitchen Design
- Yellow Color Kitchen Design
- Contemporary Theme Kitchen Design
- Cottage-Style Theme Kitchen Design
- Countryside Theme Kitchen Design
- Industrial Theme Kitchen Design
- Luxurious Theme Kitchen Design
- Mid-Century Modern Theme Kitchen Design
- Minimalist Theme Kitchen Design
- Modern Theme Kitchen Design
- Modern -Industrial Theme Kitchen Design
- Rustic Theme Kitchen Design
- Scandinavian Theme Kitchen Design
- Traditional Theme Kitchen Design
- Beige Backsplash Color Kitchen Design
- Black Backsplash Color Kitchen Design
- Blue Backsplash Color Kitchen Design
- Brown Backsplash Color Kitchen Design
- Gray Backsplash Color Kitchen Design
- Green Backsplash Color Kitchen Design
- Metallic Backsplash Color Kitchen Design
- Multi Backsplash Color Kitchen Design
- Orange Backsplash Color Kitchen Design
- Red Backsplash Color Kitchen Design
- White Backsplash Color Kitchen Design
- Yellow Backsplash Color Kitchen Design
- Brick Backsplash Material Kitchen Design
- Cement Tile Backsplash Material Kitchen Design
- Ceramic Tile Backsplash Material Kitchen Design
- Engineered Quartz Backsplash Material Kitchen Design
- Glass Tile Backsplash Material Kitchen Design
- Granite Backsplash Material Kitchen Design
- Marble Backsplash Material Kitchen Design
- Matchstick Tile Backsplash Material Kitchen Design
- Mosaic Tile Backsplash Material Kitchen Design
- Porcelain Tile Backsplash Material Kitchen Design
- Stone Slab Backsplash Material Kitchen Design
- Stone Tile Backsplash Material Kitchen Design
- Subway Tile Backsplash Material Kitchen Design
- Terra-Cotta Tile Backsplash Material Kitchen Design
- Travertine Backsplash Material Kitchen Design
- Window Backsplash Material Kitchen Design
- Wood Backsplash Material Kitchen Design
- Beige Counter Colour Kitchen Design
- Black Counter Colour Kitchen Design
- Blue Counter Colour Kitchen Design
- Brown Counter Colour Kitchen Design
- Gray Counter Colour Kitchen Design
- Green Counter Colour Kitchen Design
- Multi Counter Colour Kitchen Design
- Pink Counter Colour Kitchen Design
- Red Counter Colour Kitchen Design
- White Counter Colour Kitchen Design
- Yellow Counter Colour Kitchen Design
- Carpet Floor Material Kitchen Design
- Cement Tile Floor Material Kitchen Design
- Ceramic Tile Floor Material Kitchen Design
- Dark Hardwood Floor Material Kitchen Design
- Light Hardwood Floor Material Kitchen Design
- Marble Floor Material Kitchen Design
- Medium Hardwood Floor Material Kitchen Design
- Painted Wood Floor Material Kitchen Design
- Porcelain Tile Floor Material Kitchen Design
- Terrazzo Floor Material Kitchen Design
- Travertine Floor Material Kitchen Design
Ready for a home transformation?
Let our designers assist you!
Recent Posts
It saves time. Things fit better. Storage turns out cleaner. And if something breaks years later, you can change just that part instead of calling a carpenter for a full repair.
Not too many. Most homes use L-shaped or parallel because they fit easily. Straight kitchens work well in tight rooms. U-shaped or island layouts need more space, so only a few homes can actually use them.
The basics stay the same everywhere: the base units, the wall units, a tall cabinet if space allows, and the drawers. Corner trays help in tight rooms. The counter and sink sit atop it all.
Plywood is the usual choice. Marine ply helps when the city stays humid. Acrylic looks shiny but needs gentle wiping. Laminate is the easiest to live with. Steel works for families that cook a lot or live near the coast.
Most keep it simple. Soft greys, a light green, or a beige tone. Some mix a dark shade on the lower cabinets with a light one on top so the room doesn’t feel heavy.
A small kitchen with laminate fronts may start near ₹1.5 lakh. When the room is bigger and you add better hardware or acrylic shutters, the number rises steadily. Quartz counters and tall units add more.
Just check your room size, where the chimney will go, and how many appliances you actually use every day. Electrical points need to sit in the right place, otherwise, the setup gets messy later.
Yes. You only need one clear wall or an L-shape. Drawers that open fully help more than wide shelves, especially in tight rooms.
You can. The height of the counter, the size of drawers, the type of shutter, and the storage on top can all shift according to your use.
Nothing fancy. Wipe after cooking, keep the sink area dry, and clean the drawer channels when they start to feel dusty. Small checks now and then keep the kitchen steady.
Related Category
- Dining Room
- False Ceilings
- Paint and Color
- Tips and Advice
- Walls and Texture


