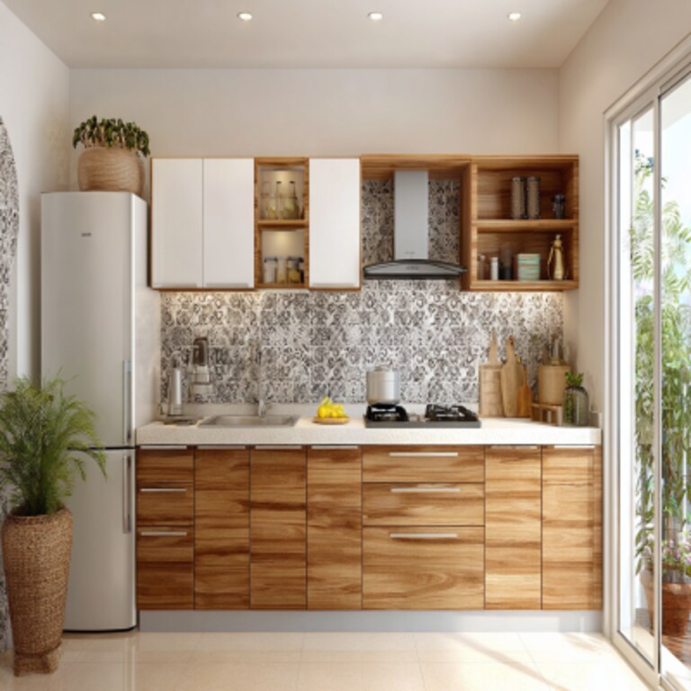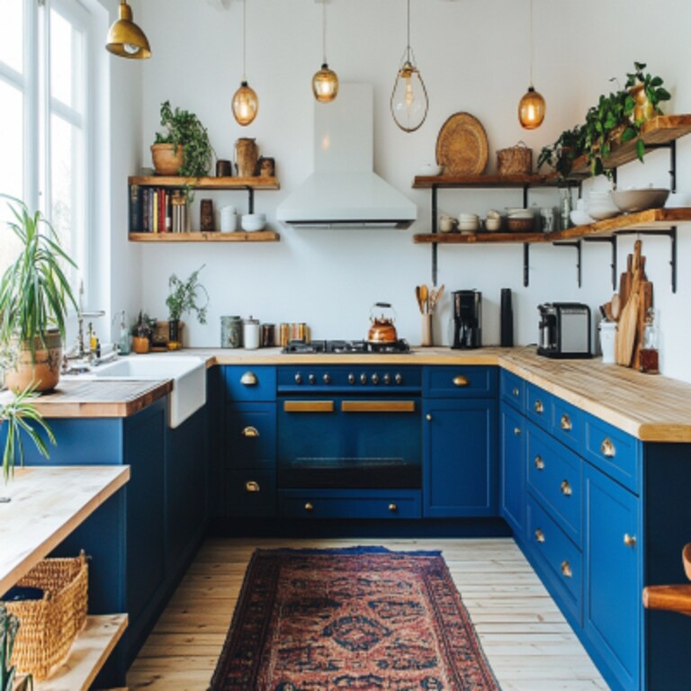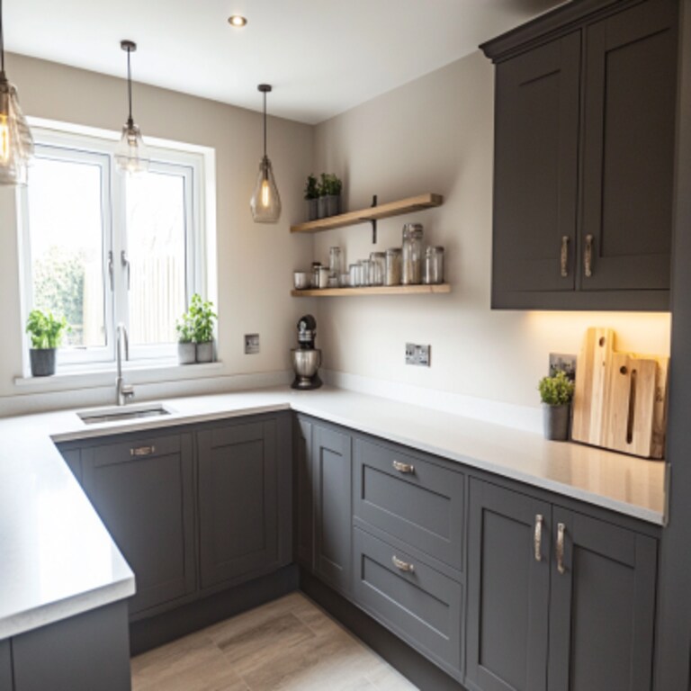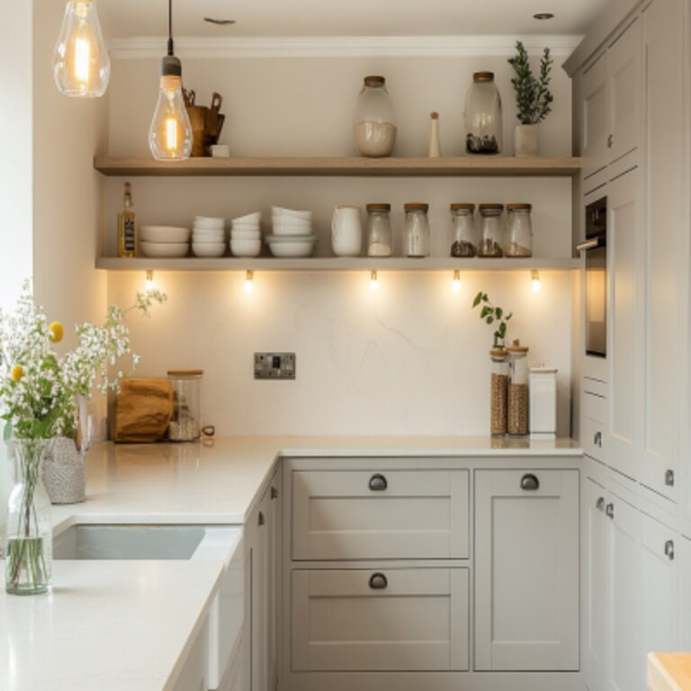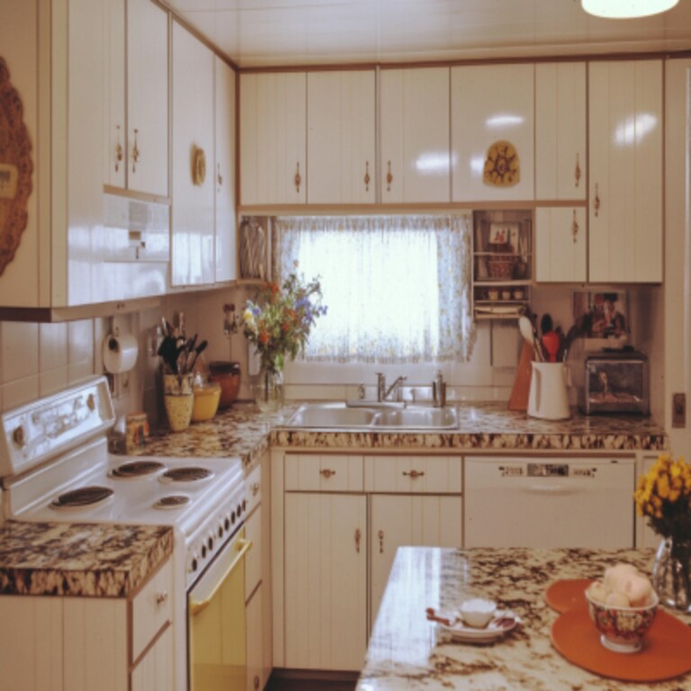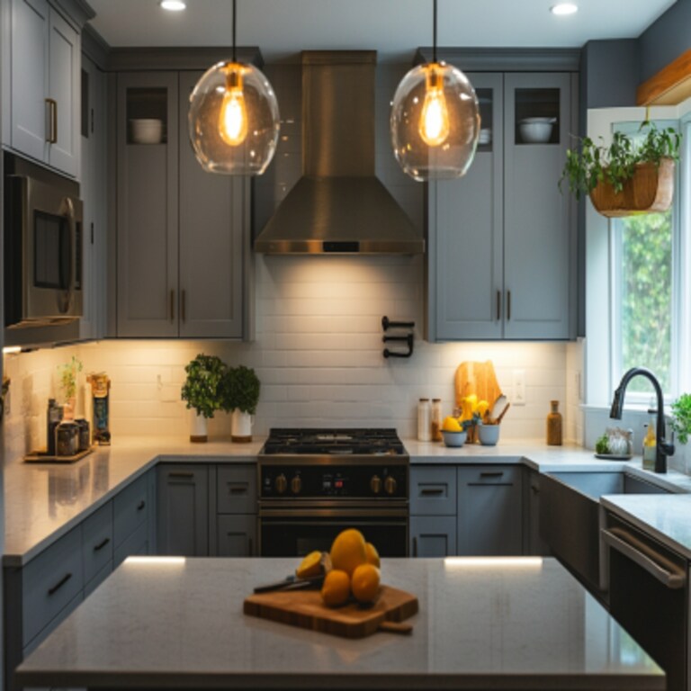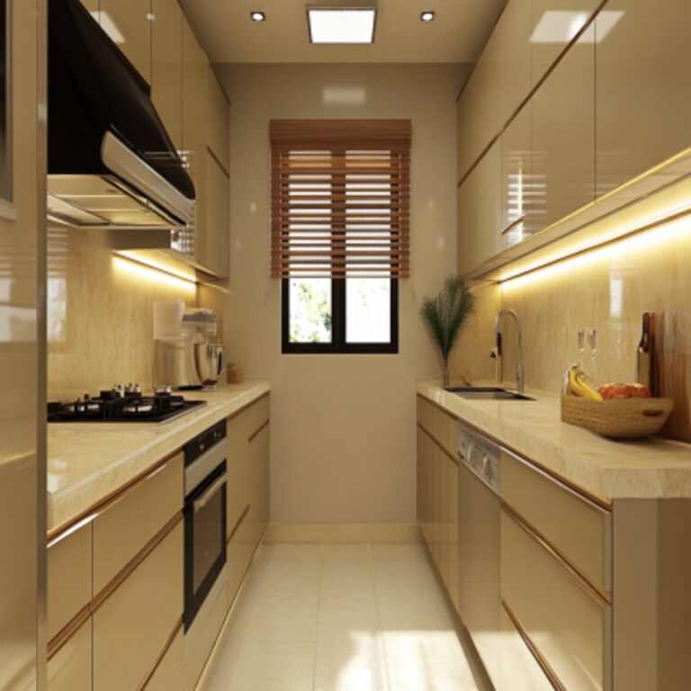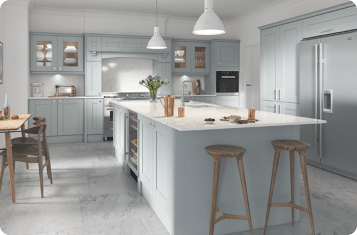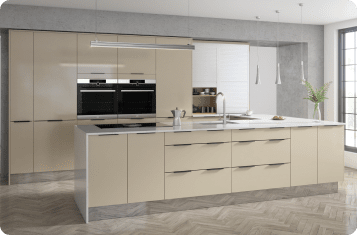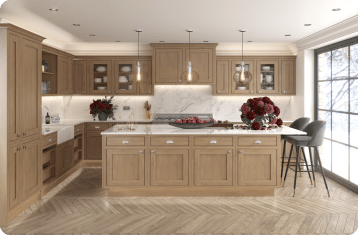- Kitchens
- Design Ideas
- Cities
- Trends
- Guides
- Price Calculators
- Our PortfolioNEW
- More
- Home
- Interior Design Ideas
- Modular Kitchen Design Ideas
- Small Modular Kitchen Design Ideas
Small Modular Kitchen Design Ideas
Who says a small modular kitchen design can’t pack a punch? Whether cooking in a tiny kitchen or squeezing into a small-size kitchen design, the secret is smart layouts and space-saving tricks. Think small kitchen cupboards that hold more than they seem, foldable furniture that disappears when you don’t need it, and kitchen ideas for small spaces that turn every corner into a storage jackpot. With the right small kitchen interior design ideas, you can have a stylish, clutter-free space that makes cooking (and even cleaning) a breeze. Storage plays an important role in a mini kitchen design; if you are the one who uses the oven as a wardrobe overflow, then this interior design is the one for you. Use small cupboards, floating shelves, and foldable counters to keep the space clutter-free. These solutions enhance functionality without sacrificing style. Choose lighter colours and reflective surfaces to create a more spacious feel. With smart small modular kitchen ideas, your kitchen can be practical and visually appealing, making the most of every inch. Explore Modular Kitchen prices starting from ₹ 1.5 lakhs*. *Please note: Prices mentioned are subject to change according to market conditions.
read morekitchen Design Ideas for You
- Shape
- Color
- Finish
- Theme
- Backsplash Color
- Backsplash Material
- Cabinet Style
- Counter Colour
- Floor Material
- Size
- Almond Brown Color Kitchen Design
- Beige Color Kitchen Design
- Black Color Kitchen Design
- Blue Color Kitchen Design
- Brown Color Kitchen Design
- Charcoal Black Color Kitchen Design
- Charcoal Grey Color Kitchen Design
- Coral Color Kitchen Design
- Cream Color Kitchen Design
- Dark Grey Color Kitchen Design
- Gold Color Kitchen Design
- Green Color Kitchen Design
- Grey Color Kitchen Design
- Ivory Color Kitchen Design
- Light Brown Color Kitchen Design
- Multicolour Color Kitchen Design
- Natural Brown Color Kitchen Design
- Nude Color Kitchen Design
- Off White Color Kitchen Design
- Olive Color Kitchen Design
- Olive Green Color Kitchen Design
- Olive Rust Color Kitchen Design
- Orange Color Kitchen Design
- Pink Color Kitchen Design
- Purple Color Kitchen Design
- Red Color Kitchen Design
- Silver Color Kitchen Design
- Smokey Blue Color Kitchen Design
- Smokey Grey Color Kitchen Design
- Stone Color Kitchen Design
- Teal Color Kitchen Design
- White Color Kitchen Design
- Wooden Brown Color Kitchen Design
- Yellow Color Kitchen Design
- Contemporary Theme Kitchen Design
- Cottage-Style Theme Kitchen Design
- Countryside Theme Kitchen Design
- Industrial Theme Kitchen Design
- Luxurious Theme Kitchen Design
- Mid-Century Modern Theme Kitchen Design
- Minimalist Theme Kitchen Design
- Modern Theme Kitchen Design
- Modern -Industrial Theme Kitchen Design
- Rustic Theme Kitchen Design
- Scandinavian Theme Kitchen Design
- Traditional Theme Kitchen Design
- Beige Backsplash Color Kitchen Design
- Black Backsplash Color Kitchen Design
- Blue Backsplash Color Kitchen Design
- Brown Backsplash Color Kitchen Design
- Gray Backsplash Color Kitchen Design
- Green Backsplash Color Kitchen Design
- Metallic Backsplash Color Kitchen Design
- Multi Backsplash Color Kitchen Design
- Orange Backsplash Color Kitchen Design
- Red Backsplash Color Kitchen Design
- White Backsplash Color Kitchen Design
- Yellow Backsplash Color Kitchen Design
- Brick Backsplash Material Kitchen Design
- Cement Tile Backsplash Material Kitchen Design
- Ceramic Tile Backsplash Material Kitchen Design
- Engineered Quartz Backsplash Material Kitchen Design
- Glass Tile Backsplash Material Kitchen Design
- Granite Backsplash Material Kitchen Design
- Marble Backsplash Material Kitchen Design
- Matchstick Tile Backsplash Material Kitchen Design
- Mosaic Tile Backsplash Material Kitchen Design
- Porcelain Tile Backsplash Material Kitchen Design
- Stone Slab Backsplash Material Kitchen Design
- Stone Tile Backsplash Material Kitchen Design
- Subway Tile Backsplash Material Kitchen Design
- Terra-Cotta Tile Backsplash Material Kitchen Design
- Travertine Backsplash Material Kitchen Design
- Window Backsplash Material Kitchen Design
- Wood Backsplash Material Kitchen Design
- Beige Counter Colour Kitchen Design
- Black Counter Colour Kitchen Design
- Blue Counter Colour Kitchen Design
- Brown Counter Colour Kitchen Design
- Gray Counter Colour Kitchen Design
- Green Counter Colour Kitchen Design
- Multi Counter Colour Kitchen Design
- Pink Counter Colour Kitchen Design
- Red Counter Colour Kitchen Design
- White Counter Colour Kitchen Design
- Yellow Counter Colour Kitchen Design
- Carpet Floor Material Kitchen Design
- Cement Tile Floor Material Kitchen Design
- Ceramic Tile Floor Material Kitchen Design
- Dark Hardwood Floor Material Kitchen Design
- Light Hardwood Floor Material Kitchen Design
- Marble Floor Material Kitchen Design
- Medium Hardwood Floor Material Kitchen Design
- Painted Wood Floor Material Kitchen Design
- Porcelain Tile Floor Material Kitchen Design
- Terrazzo Floor Material Kitchen Design
- Travertine Floor Material Kitchen Design
Easy EMIs from ₹3,300/month
Big Or Small, We have Got The Perfect Fit For You
- Size
Instant & Hassle-Free.
Rejuvenate Your Space with a Variety of Options
- Size + Shape
- Size + Color
- Size + Finish
- Size + Theme
- Size + Backsplash Material
- Size + Backsplash Color
- Size + Cabinet Style
- Size + Counter Colour
- Size + Floor Material
- Compact White Kitchen Design
- Compact Grey Kitchen Design
- Compact Cream Kitchen Design
- Compact Gold Kitchen Design
- Compact Almond Brown Kitchen Design
- Compact Smokey Grey Kitchen Design
- Compact Green Kitchen Design
- Compact Charcoal Grey Kitchen Design
- Compact Off White Kitchen Design
- Compact Wooden Brown Kitchen Design
- Compact Light Brown Kitchen Design
- Compact Multicolour Kitchen Design
- Compact Red Kitchen Design
- Compact Beige Kitchen Design
- Compact Brown Kitchen Design
- Compact Dark Grey Kitchen Design
- Compact Blue Kitchen Design


₹ 39995

₹ 34995

₹ 31995

₹ 25995

₹ 28395

₹ 24595

₹ 33995

₹ 19995

₹ 17995

₹ 24995

₹ 25995

Kitchen Design Related Blogs
You've Viewed 22 of 22 Products
Discover exclusive designs — you're just getting started 🚀
Real Stories, Bona Fide Impact
We deliver what we promise. Here’s what our clients have to say…


Here’s what our amazing client from Mumbai had to say after we transformed their eyewear office into a space that truly reflects their vision. From concept to completion, every detail was thoughtfully executed — and yes, all well within budget. Their words say it best. Thinking of transforming your space? Let’s make it happen.
Mr. Atul GadaMumbai


At Interior Company, our greatest joy is bringing our clients’ dreams to life. When Sumit & Shalini trusted us with their home, we didn’t just deliver interiors — we crafted a space they could see and feel long before moving in. They loved how our designs helped them truly visualize their future home, turning hopes into reality with every detail. Their happiness and sense of belonging in their new space remind us why we do what we do — creating not just beautiful homes, but heartfelt experiences. To all our future clients: let’s create a home where your dreams come alive and memories are waiting to be made.
Mr. Sumit & ShaliniThane


There’s a moment when you walk into your home and everything just feels right. That’s exactly what Mr. Shareek Ahmed felt when we brought his Noida home to life, thoughtfully designed, beautifully executed, and truly his. From the first idea to the final detail, we made sure every step felt easy, personal, and perfectly aligned with his vision. ✨ Ready for your own “this is it” moment? Let’s design a space that feels like you.
Mr. Shareek AhmedNoida


Client review by Interior Company by Square Yards: In this video, our wonderful clients, Anthony and Lavita, share their journey of designing their new home in Whitefield, Bangalore, with our team. From the first consultation to the final touches, they discuss how we brought their vision to life. With guidance from our operational head, Arati, and the creative expertise of designer Sayali, every element was customized to reflect their unique style. Project manager Waseem ensured quality and timely delivery, resulting in a beautifully finished home. Watch to see why Anthony and Lavita recommend Interior Company by Square Yards for a seamless and personalized design experience!
Lavita Bangalore


We’re excited to share a positive client review about Interior Company by Square Yards! Devashish and his wife recently worked with us to design and install a wardrobe for their master bedroom. From their initial visit to the final touches, our senior manager, Mr. Vaseem, provided exceptional service, ensuring a seamless process and addressing all their needs with care. We’re thrilled with their satisfaction and grateful for their kind words. Watch their journey to see why Interior Company by Square Yards is the trusted name for outstanding interior design.
DevashishBangalore


Check out this amazing client review for Interior Company by Square Yards! Our client recently got his home interiors done by us and couldn’t be happier with the results. The home features a stunning modern design, complete with a sleek modular kitchen and spacious wardrobes that optimize storage without compromising style. The false ceiling adds elegance, while the wooden paneling on the accent wall brings a touch of warmth and sophistication. A beautifully crafted pooja unit completes the space, making it both functional and aesthetically pleasing. A big shoutout to our dedicated team members their fantastic teamwork and dedication that made this project a success!
Krishna SubramanianNavi Mumbai


Discover how Interior Company by Square Yards delivered a remarkable home transformation through exceptional design and support. Our client shares their experience working with our talented team, including Maruf, Shabaz, and Dhruvin, who guided the project from start to finish. From meticulous planning to flawless execution, we turned their vision into a beautifully realized space that exceeded all expectations. Watch this detailed review to see how our expertise and dedication brought their dream home to life with precision and style!
VikasNavi Mumbai


We’re thrilled to share this client review highlighting the stunning work of our interior company by Square Yards on their dream home! Our clients came to us with a vision for their dream house, and we delivered with beautiful modular work throughout the space, featuring a sophisticated neutral color theme and elegant false ceilings. The highlight of this stunning home is the bedroom, where we combined white and blue hues with neutral tones to create a tranquil and stylish retreat. This thoughtful design not only enhances the aesthetic but also adds a personal touch that reflects our clients' tastes. A heartfelt thank you to our amazing clients for trusting Square Yards with their interior design journey!
Rashmi Shinde Navi Mumbai


We’re thrilled to share the transformation of this stunning Noida home. Our client’s positive review highlights how we brought their vision to life with innovative interior design ideas and exceptional execution. The living room now exudes sophistication with a neutral palette, elegant wall sconces, and wainscoting, while the bedroom offers a cozy retreat with warm lighting and a unique theme. As one of the best interior designers in Noida, we specialize in crafting timeless home interiors that reflect your personality and style. Watch this client testimonial to see how our interior designers work to create stunning spaces. For more inspiration and insights, don’t forget to like, comment, and subscribe for all things home decor!
Samiksha YadavNoida


Discover the stunning transformation of a full modular home brought to life by Interior Company by Square Yards! In this client testimonial, our clients share their experience working with us to create a beautifully modern home with a fully modular kitchen, expertly designed for style and functionality. The home embraces a neutral color theme, perfectly complemented by tasteful pops of blue and purple that add a touch of vibrance without overwhelming the space. Every corner of this home reflects our commitment to quality, creativity, and a seamless design process tailored to our client’s lifestyle and vision. Watch to hear their story and see the thoughtful details that make this modular home truly unique.
Mr. Mushan PatilMumbai


Here’s a client testimonial for Interior Company by Square Yards, shared by Mr. Pradeep Jaiswal, the proud owner of a beautifully designed property. After purchasing the property through Square Yards, he entrusted our team with bringing his vision to life. Our project managers, Tahseen and Afzal, along with the entire team, ensured a smooth process with constant support and timely delivery, making sure his dream home became a reality.<br /> This video showcases the incredible transformation and Mr. Jaiswal’s positive experience working with us. We are grateful for his trust and kind words, and we look forward to continuing to create extraordinary spaces. Watch now to see how Interior Company by Square Yards can help you design your perfect home!
Pradeep JaiswalMumbai


We recently completed an interior design project for Mr. Samuel Ravi Kumar and his wife, Malini Samuel, in Bangalore, and we are thrilled with their positive feedback. The project features a sleek false ceiling with recessed lighting, adding a modern touch to the home. The neutral color palette throughout the space creates a calm and sophisticated atmosphere, enhancing the overall aesthetic. A standout feature is the modular kitchen, designed to blend style and functionality seamlessly. With efficient storage solutions and a clean, modern layout, the kitchen is both practical and visually appealing. We are incredibly grateful to Mr. Samuel and Mrs. Malini for their kind words and trust in us. It was a pleasure working with them, and we’re so glad to hear that they and their guests appreciate the design. Thank you again for choosing us and for your heartfelt recommendation!
Mrs. Malini SamuelBangalore


In this client review, we’re excited to present Hannah’s dream home, expertly designed by our interior company, powered by Square Yards! Hannah envisioned a space that reflects her style and personality, and we brought that vision to life. In her own words, this is truly her dream home—one that garners compliments from everyone who visits. From stunning design elements to thoughtful details, every corner of her home exudes warmth and elegance. Join us as we take you on a tour of Hannah's stunning interiors and hear her insights on the design process. Discover how we collaborated to create a space that she loves and is proud to share with friends and family.
HannahBangalore


In this project delivered by our interior company, powered by Square Yards, we’re excited to showcase a stunning home transformation! We’d like to extend our heartfelt thanks to our client for their kind words about our commitment, dedication, and patience throughout the process. Starting with the living room, our client wanted a lively space with a touch of showmanship, and we delivered a vibrant, eye-catching design. The kitchen features a non-traditional, abstract layout that breaks away from conventional patterns, making it a true conversation starter. For the study room, we created a multi-functional area with paneled walls, perfect for both focused work and intimate gatherings. The kids' room is a showstopper, designed to be bold and playful, complete with study units and a wardrobe to accommodate a growing child's needs. We also designed a non-traditional mandir, beautifully engraved on the wall, blending modern aesthetics with spiritual significance. Lastly, the master bedroom was transformed into a multifunctional space, incorporating an office area, TV wall paneling, and mirrors to enhance the overall elegance. Join us in exploring how we turned this client’s vision into reality!
Ankit MittalGurgaon


We’re thrilled to share this client review highlighting the stunning work of our interior company by Square Yards on their dream home! Our clients came to us with a vision for their dream house, and we delivered with beautiful modular work throughout the space, featuring a sophisticated neutral color theme and elegant false ceilings. The highlight of this stunning home is the bedroom, where we combined white and blue hues with neutral tones to create a tranquil and stylish retreat. This thoughtful design not only enhances the aesthetic but also adds a personal touch that reflects our clients' tastes. A heartfelt thank you to our amazing clients for trusting Square Yards with their interior design journey! If you're inspired by this transformation and ready to create your own dream space, contact us today!
Rashmi ShindeMumbai


A heartfelt positive review from a satisfied client of Interior Company by Square Yards in Noida! In this video, we showcase how our team's dedication to open communication, attention to detail, and flexibility brought a unique vision to life. Join us as we highlight the key elements that contributed to a memorable experience, emphasizing the importance of collaboration and customer satisfaction. Our commitment to quality and timely delivery shines through, making us proud to serve families in Noida and beyond for generations. If you’re curious about transforming your own space, don’t forget to like, subscribe, and share! Join our community and let’s create something amazing together!
AleemNoida


Curious about how to elevate your home’s interior effortlessly? Experience the beauty of modern design in our latest project, where the focus is on the elegant use of fluted panels.
Mr MartinDubai


Take a look at our latest interior decor project in the heart of Dubai. This stunning transformation blends modern minimalism with lavish touches, creating a space that surpasses all expectations.
Mr DilipDubai


The bedroom exudes tranquility with its minimalist design, creating a serene sanctuary. Every element, from curtains to walls and wardrobes, showcases refined sophistication.
Mr SajeelDubai


We recently had the exciting opportunity to transform Mr. Sachin’s home, turning his vision of a contemporary haven into reality. Embracing a minimalist design, we aimed to create a serene and sophisticated atmosphere throughout.
Mr SachinDubai


In this project, we breathed new life into this iconic restaurant and cafe located in Jumeirah 1, Dubai. Our mission was to blend nature-inspired elements with a modern, elegant touch while honoring the rich heritage of the Old Castello.
Old Castello Restaurant and CafeDubai


Join us on another transformative journey with our latest Happy Home Story from Dubai! We were thrilled to help Mr. Vaid redefine minimalism with a touch of luxury in his living area, kitchen, washroom, and bedrooms.
Mr VaidDubai


Step into Mr. Satish Patel’s Pune residence, where the allure of pastel hues and modern design harmoniously blend to redefine sophistication.
Mr SatishPune


Step into the epitome of monochrome elegance in this captivating 2BHK home! From the sleek, functional kitchen boasting wooden textured cabinets to the inviting marble top dining
Mr GhulzanDubai


At Interior Company, we believe that the essence of interior design transcends mere aesthetics, it's about creating environments that resonate with happiness and peace, fostering an atmosphere of wellness.
Ms DimpleDubai


Our client Ridhima and her spouse were in search of a living space for them that caters to both comfort and charm.
Ridhima Sharma'sGurgaon


Delve into the heart of personalized luxury within our client's stunning abode, meticulously transformed by our team's expertise.
Mr KanjaniDubai


Here's our client, Geeta Harshwardhan, sharing the journey of transforming her dream home with the Interior Company.
Geeta HarshwardhanBangalore


Our recent project involved redefining the workspace for a dynamic company, where we seamlessly blended functionality with aesthetics to create a modern and inspiring office environment.
Ameet GuptaDubai


Today with great enthusiasm, we are sharing a few glimpses of our recent work in Dubai. Our team got the chance to redecorate/refurbish almost the complete home for Shweta Batra.
Shweta BatraDubai


This project showcases a stunning delivered project by our talented interior décor team, where every detail was coordinated remotely, bridging the gap between vision and reality without the client's physical presence.
Sangeeta ChaudharyBangalore


Originally a conventional space, our client's vision to infuse the elegance and charm of French design has been brought to life with precision and creativity, resulting in a dwelling that is both timeless and uniquely personal.
Amaar QadriDubai


In the bedroom, we infused a harmonious blend of pink and royal elements for a touch of elegance. Another bedroom took on a celestial charm with a space-themed transformation.
Mr Mihir JoshiDubai


Experience the extraordinary transformation! Our client shares their journey from a raw flat to a warm, inviting home.
Mr Satish PrabhuBangalore


In Pune, our interior décor expertise unfolds with a client-focused approach of a home transformation! Meet our satisfied homeowners whose space underwent a remarkable transformation.
ShreyaseePune


At Interior Company, we approach designing educational spaces with precision. Recognizing the delicate balance required for student environments, we prioritized a clean, minimal, and sleek theme for the UniHawk Global project.
UniHawk GlobalDubai


Step into the refined ambiance of Mr. Rafiq's Dubai apartment, where our expert interior solutions have seamlessly expanded the space. The rooms, bathed in natural light, welcome you with open arms, adorned with clever storage solutions that eliminate clutter effortlessly.
Mr RafiqDubai


Here's our esteemed client, whose residence has undergone a remarkable transformation into a bespoke haven of sophistication. Entrusting us with the keys to their vision, we embarked on a journey to craft a seamless blend of sleek minimalism, adorned with carefully curated pops of color and an inviting warmth.
PrithviBangalore


Dive into the stunning kitchen transformation of our valued client, Paarul Jain from Dubai. We added a touch of elegance with a beautiful Rose Terracotta color scheme, and ensured strategic lighting that matched her vision.
Ms Paarul JainDubai


Step into the chic world of Mr. Khurram Abbas' Dubai home – a stunning 2BHK blend of simplicity and elegance. Our team crafted a dreamy space with a basic color palette, delivering beyond expectations.
Mr Khurram AbbasDubai
Your Kitchen, Your Way with Interior Company
Designed for you, delivered on time, backed by warranty.

Made to Order
Personalised kitchens shaped to fit your home and needs.

Best Price Promise
Honest pricing with no hidden costs, always in your favour.

Quality at Every Step
Careful checks are made at each stage to ensure a lasting finish.

On-Time Delivery
Your kitchen will be delivered on time, just as promised.

11-Year
Warranty
A promise of durability and care for over a decade.
Every Detail Matters: The Making of Your Modular Interiors
Experience How Kitchens and Wardrobes Come Alive



Your Perfect Modular Kitchen Begins Here

How We Work
Just five simple steps to design your dream kitchen.
- 1
- 2
- 3
- 4
- 5
- Share Your Ideas with Our Designers.
- Finalise layouts, finishes, and budget.
- Lock in your plan with confidence.
- Watch your kitchen come to life.
- Quality Check and Delivery with Warranty.
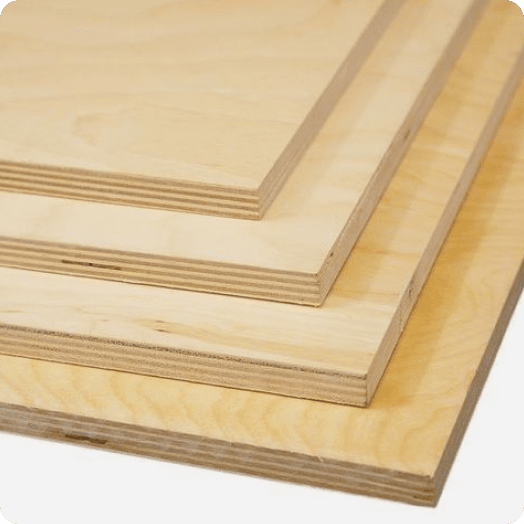
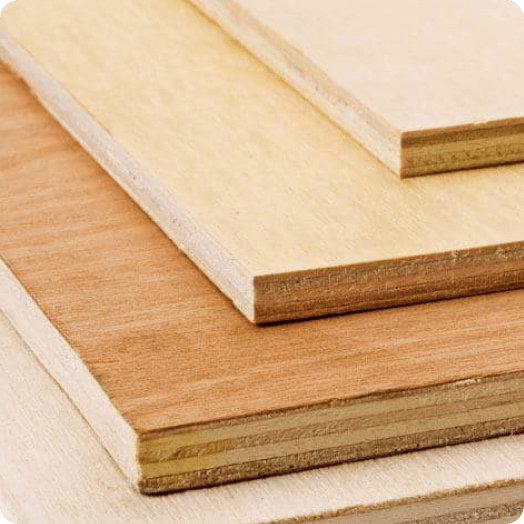
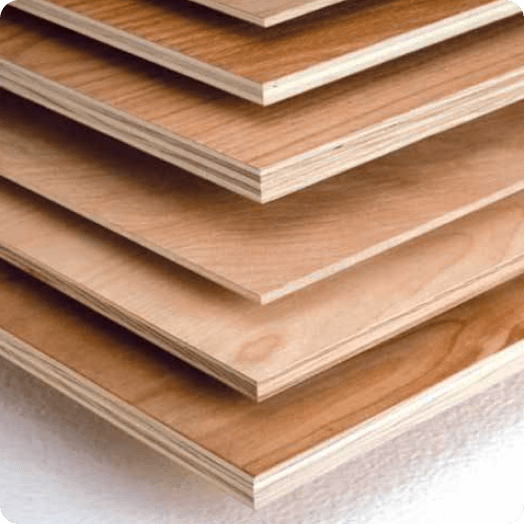
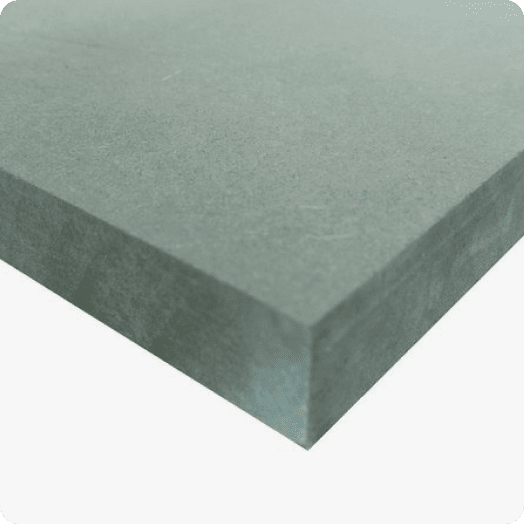
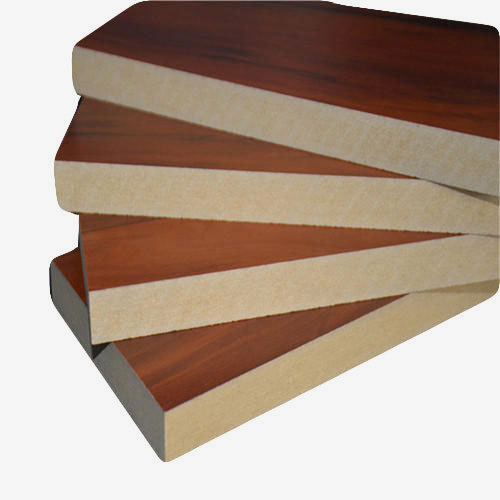
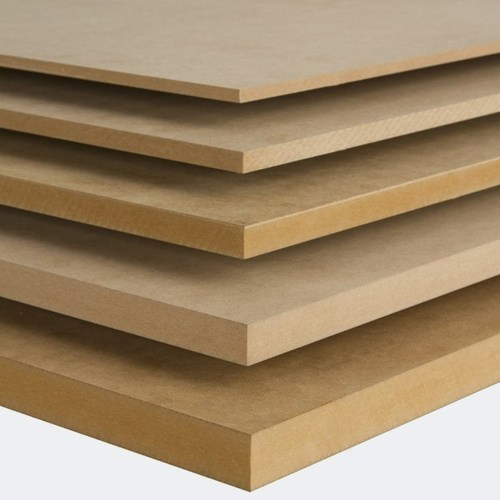
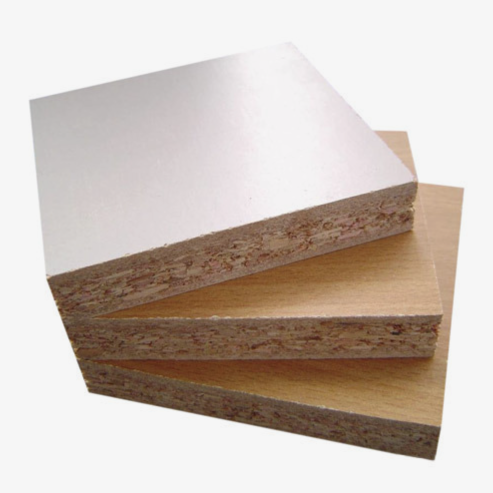
Finishes That Define Your Kitchen
Each surface tells a story; choose the one that reflects yours.
Hardware That Changes the Look
Minimal, timeless, or practical, find the hardware that fits your kitchen’s mood.

EDGE PROFILE

KNOBS

REGULAR HANDLES
Durable Countertops, Stylish Finishes
Surfaces that stay strong, resist stains, and look great in every kitchen.
 Solid
SolidSmooth, non-porous, and resistant to stains, solid countertops are easy to care for and bring a clean finish to your kitchen.
 Quartz
QuartzStrong, scratch-resistant, and available in many colours, quartz offers a modern look with long-lasting durability.
 Granite
GraniteA favourite for Indian kitchens, granite is resistant to heat, stains, and wear, with polished edges that can be shaped in various ways.
Smart Appliances for a Smarter Kitchen
Select reliable, stylish appliances that make cooking easier and more efficient.
 CHIMNEY
CHIMNEYRemoves smoke and odours from the kitchen while keeping the air clean. Interior Company offers a variety of models from multiple brands to suit any kitchen size or style.
 HOB
HOBHelps control cooking with steady flames and even heat. We provide single, double, and multi-burner hobs from a variety of trusted brands.
 MICROWAVE
MICROWAVEMakes reheating and simple meals quick and convenient. Interior Company stocks a variety of brands, sizes, and types to meet your kitchen needs.
 WALL TILES
WALL TILESProtects walls from splashes and spills while adding a neat look. You can choose from a variety of textures and finishes offered by multiple brands.
 SINK
SINKDesigned to handle washing tasks efficiently and stay durable. Interior Company offers sinks in various materials and sizes from reputable brands.
 FAUCETS
FAUCETSDelivers water smoothly for all kitchen tasks and is easy to use. Our collection features a variety of finishes and brand options to suit every kitchen design.
 FAUCETS
FAUCETSDelivers water smoothly for all kitchen tasks and is easy to use. Our collection features a variety of finishes and brand options to suit every kitchen design.
More Questions About Your Kitchen?

Watch Our Kitchens in Action
Standard Kitchen Sizing Guide
Get the basic measurements right to build a kitchen that looks good and works well.


Free One-on-One Design Guidance, Just for You
Smart Zoning for Smarter Cooking

Our Brand Partners
An elite list of partners who strengthen our brand promise
A small modular kitchen design can be just as stylish and functional as a spacious one. Whether you have a tiny kitchen or a small-size kitchen design, the key lies in smart layouts, clever storage, and multi-functional furniture. With the right small kitchen design ideas, you can maximise every inch, making cooking easier and more enjoyable. Our modular kitchen price starts from just ₹1,50,000*. *Please note: Prices mentioned are subject to change according to market conditions.
How Can Small Modular Kitchen Design Ideas Maximise Your Space?
A kitchen design for small spaces needs to focus on functionality, space efficiency, and aesthetics. Here’s how you can achieve that:
- Use Vertical Storage – Install small kitchen cupboards, floating shelves, and ceiling-high cabinets.
- Choose Compact Appliances – Go for built-in microwaves, slim refrigerators, and multipurpose kitchen gadgets.
- Go for Multi-Functional Furniture – Foldable dining tables, pull-out counters, and storage benches make great additions.
- Optimise Corners – Corner drawers, carousel storage, and open racks prevent dead space.
- Light It Up – Under-cabinet lighting, pendant lamps, and reflective surfaces create a bright and spacious feel.
Important Elements of a Small Kitchen Design
A small kitchen interior design should focus on functionality and a clutter-free space. These life-changing elements include smart storage solutions like pull-out drawers, wall-mounted racks, and hanging hooks. Compact furniture, such as slim cabinets and stackable chairs, is essential.
An efficient layout, like L-shaped or U-shaped kitchen designs, ensures smooth movement.
Lighter colours, such as white or pastels, help create an airy feel, while glossy finishes add brightness. Effective ventilation, with a chimney or exhaust fan, is crucial to maintain air circulation. With thoughtful planning, a small modular kitchen can be both practical and stylish.
Different Shapes You Must Explore for Your Small Kitchen
The right kitchen shape plays a key role in space utilisation. Here are some kitchen ideas for small spaces based on layout:
- L-Shaped Kitchen – Ideal for small modular kitchen, offering ample storage and workspace.
- U-Shaped Kitchen – Best for small-size kitchen, as it provides maximum counter space.
- Parallel Kitchen – Parallel Kitchen is a great option for narrow kitchens, ensuring efficiency and movement.
- Single-Wall Kitchen – Works well for a very small kitchen, keeping everything within easy reach.
- Island Kitchen – A small island kitchen can provide extra storage and workspace if space allows.
5 Best Storage Ideas to Consider for Designing Your Small-Size Kitchen
You can keep everything organised without wasting space with these small kitchen cupboard designs–
- Hanging Racks & Hooks – Free up counter space by hanging pots, pans, and utensils.
- Pull-Out Shelves & Drawers – Maximise storage with sliding units in lower cabinets.
- Corner Shelves & Lazy Susans – Utilise corner spaces efficiently for hard-to-reach items.
- Magnetic Strips & Pegboards – Store knives and spice jars on walls for easy access.
- Under-Sink Storage – Use the area beneath the sink for cleaning supplies and bins.
Some Easy Ways to Organise Your Small, Simple Kitchen
A simple kitchen design becomes more efficient with the right organisational techniques.
- Declutter Regularly – Keep only the essentials and store away unnecessary items.
- Use Transparent Containers – This makes finding ingredients quick and easy.
- Categories & Label Everything – Group items by type and use labels for quick access.
- Maximise Cabinet Doors – Install hooks or racks inside cabinet doors for extra storage.
- Invest in Stackable Containers – Saves space and keeps the pantry neat.
Perfect Appliances For Your Small Kitchens
Slim refrigerators provide ample storage without taking up extra room, while built-in microwaves and ovens help keep countertops clear. Induction cooktops are a great choice for their compact size and energy efficiency, and dishwashers designed for small spaces ensure convenience without overcrowding the kitchen. Multi-functional blenders and food processors minimise clutter while increasing functionality, making them essential for a small modular kitchen design.
Want to Interior Design Your Small Kitchen?
A small kitchen interior design requires smart planning, clever storage solutions, and functional layouts. Whether you need modular kitchen design ideas or furniture recommendations, we can help you create a stylish and efficient kitchen.
Our team specialises in small Indian kitchen design ideas that maximise storage while maintaining an elegant look. Get expert advice on small kitchen cupboard designs, small space kitchen cabinet designs, and tiny kitchens to transform your compact space into a dream kitchen.
Call us today for a free consultation, and let’s design your perfect small kitchen!
Frequently Asked Question (FAQs)
Which shape kitchen is best for a small space?
A single-wall or an L-shaped kitchen is best for small spaces as it maximises floor area and provides efficient storage.
How to make a small kitchen modular?
Use wall-mounted cabinets, pull-out drawers, and foldable countertops to create a modular and space-saving kitchen.
Is a 10x12 kitchen small?
A 10×12 kitchen is medium-sized, offering enough space for modular setups and efficient storage.
What is a good size for a small kitchen?
A small kitchen typically ranges from 7×10 to 10×10 feet, allowing for compact but functional layouts.
How can I arrange my small kitchen?
Opt for vertical storage, open shelves, and multifunctional furniture to keep the space organised and clutter-free.
How to make everything fit in a small kitchen?
Use hanging racks, corner shelves, and stackable organisers to maximise storage without overcrowding.
How to arrange utensils in a small kitchen?
Store frequently used utensils on wall hooks or magnetic strips, and keep less-used ones in pull-out drawers or organisers.
What is the smallest kitchen size?
The smallest functional kitchen can be 5×7 feet, designed with smart storage and compact appliances.
What colour makes a small kitchen look bigger?
Light shades like white, beige, and pastels reflect light, making a small kitchen appear more spacious.
How do I maximise space in my small kitchen?
Use foldable furniture, ceiling-high cabinets, and built-in appliances to save space while maintaining functionality.
How can I make my small kitchen beautiful?
Add under-cabinet lighting, sleek hardware, and a minimalist colour scheme to enhance aesthetics while keeping it practical.

