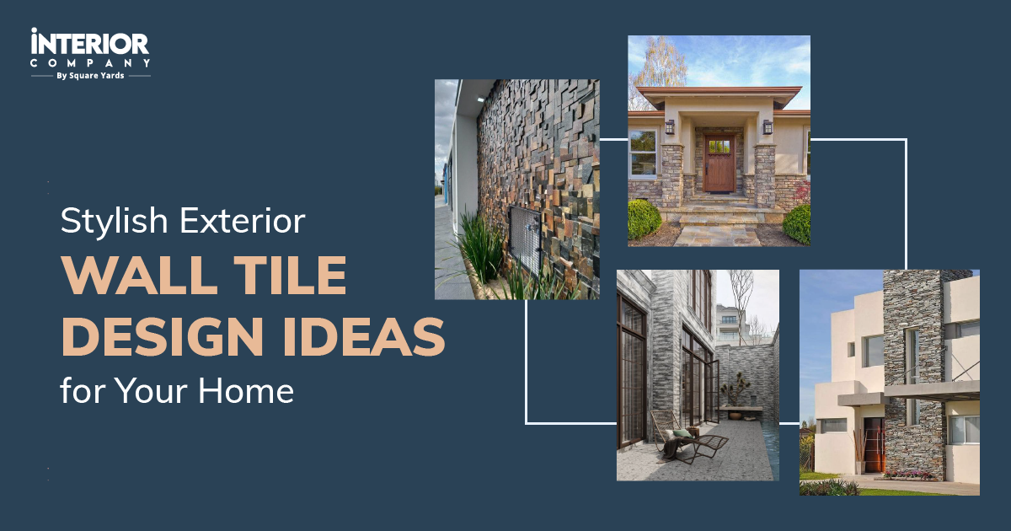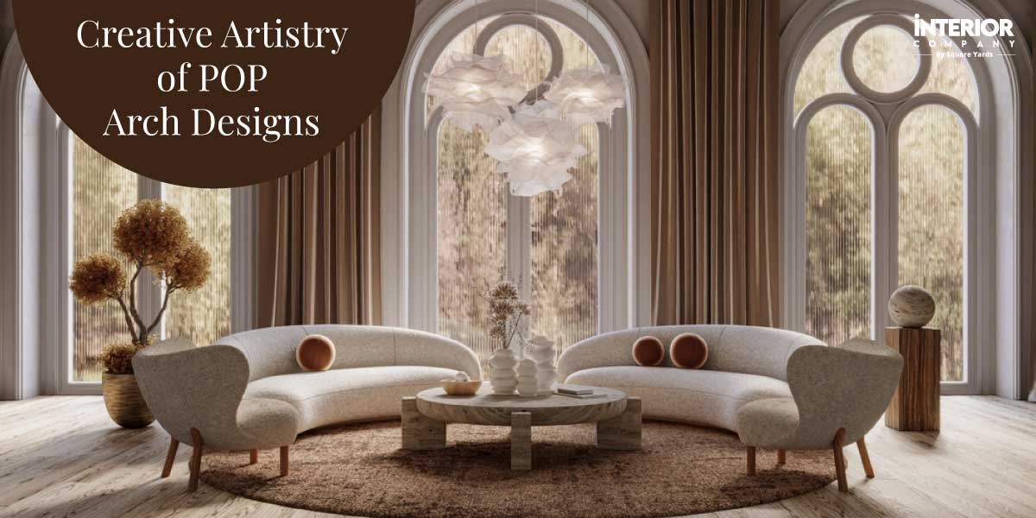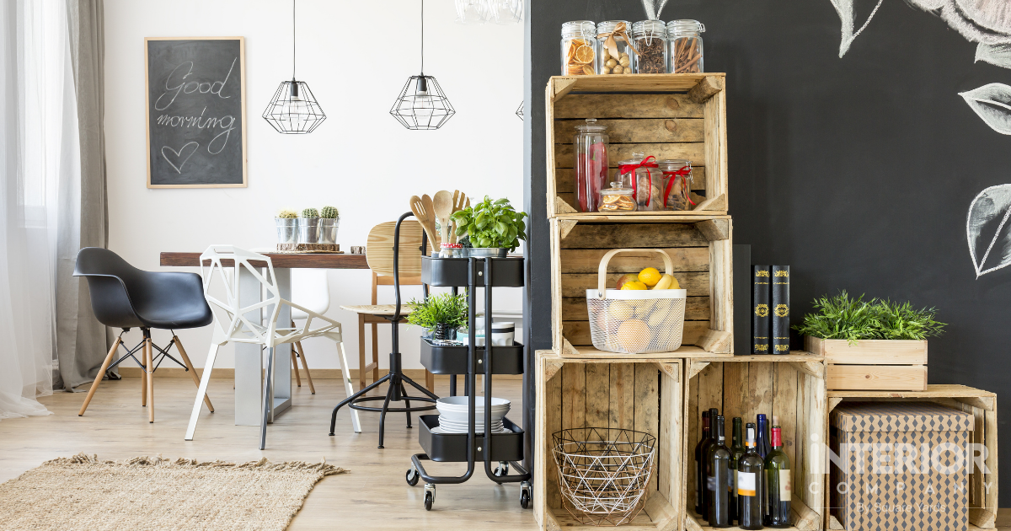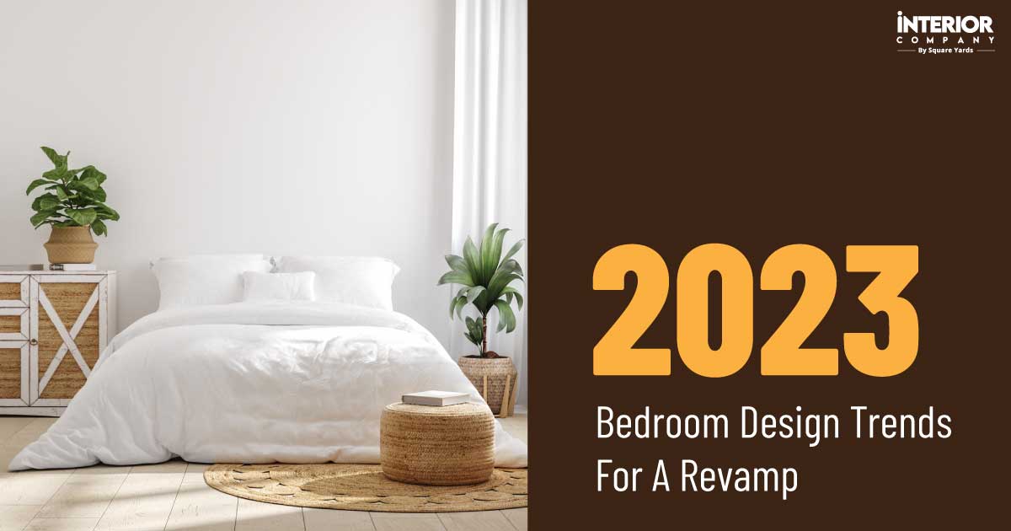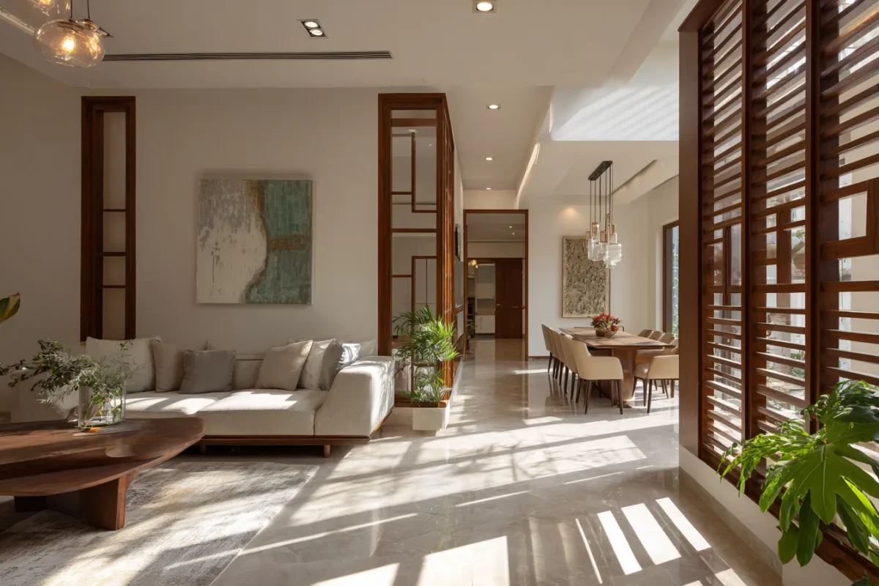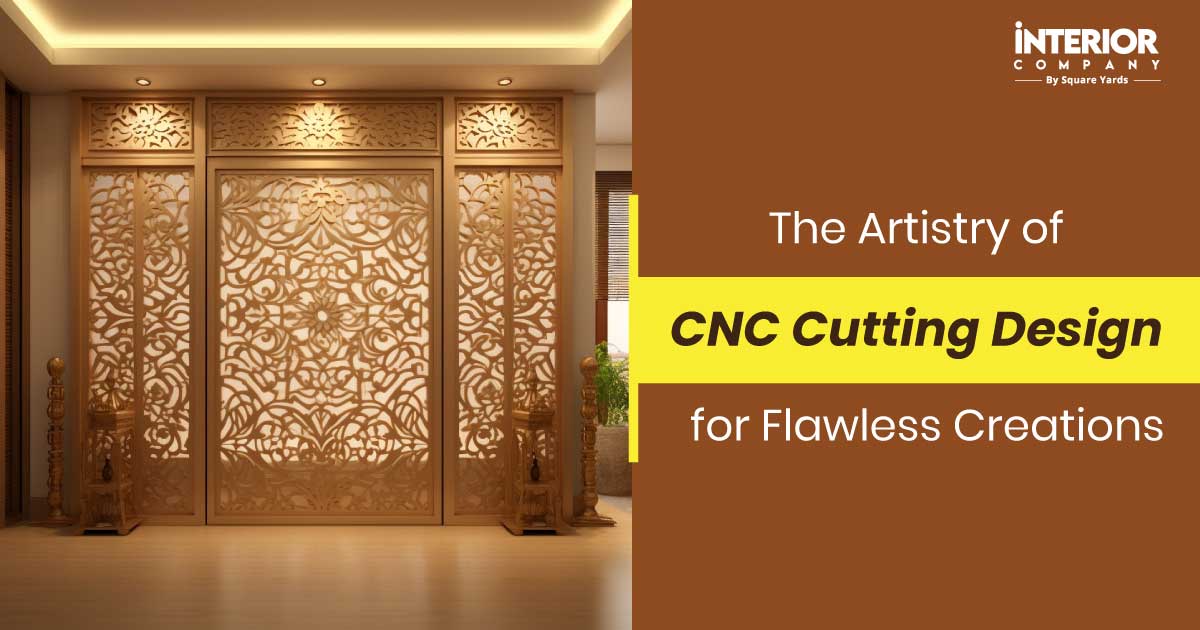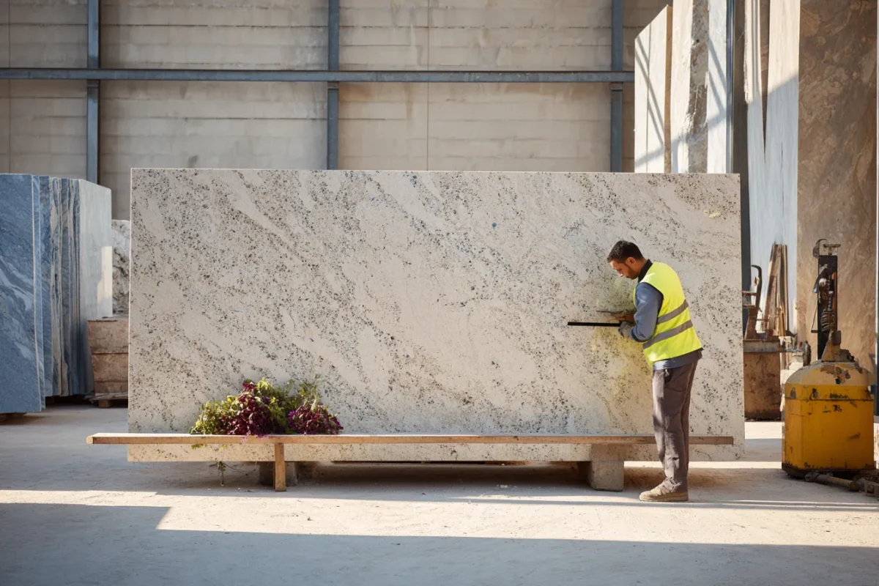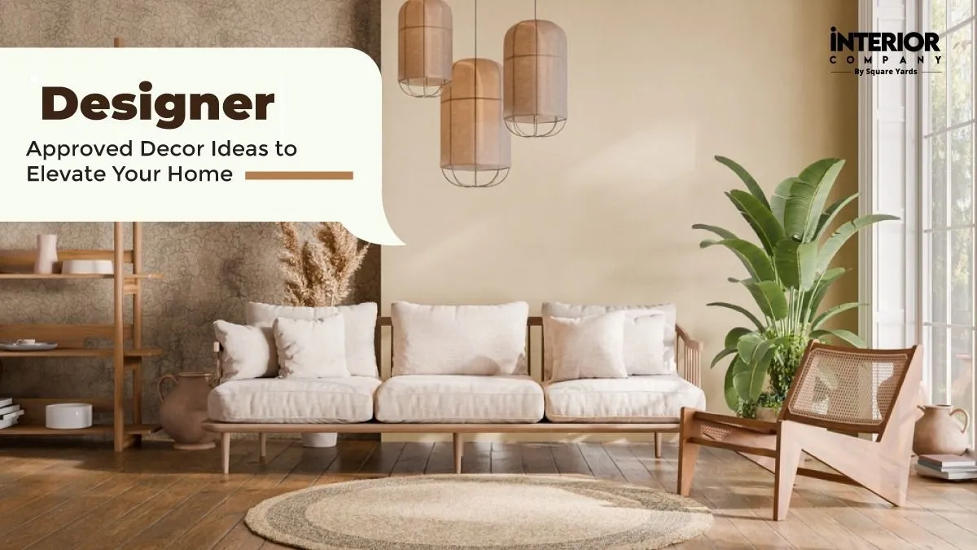- Design Ideas
- Cities
- Trends
- Guides
- Price Calculators
- Our PortfolioNEW
- More
- Home
- Trends
- Construction
- Tips And Advice
- Studio Apartment Design
25 Stylish Studio Apartment Ideas and Layouts to Boost Your Small Space
Do not be fooled by the cramped confines! Studio living, tight on space but brimming with potential, can be transformed into a stylish haven with the right approach. Studio apartment design is about embracing its compact charm and making the most of its every inch. Whether you have an airy loft or a cosy alcove, the key lies in balancing your lifestyle needs with clever storage solutions and multi-use furniture.
Table of Content
Use Vertical Space
Illusion Upgrade
Loft Beds and Clever Storage Solutions
Versatile Surfaces in the Kitchen
Install Floating Shelves
Use All Available Space
Concealing the Kitchen Space
Creating Functional Zones
Curtains Over Doors
Creating Distinct Zones with Flooring
Accent Wall to Enhance the Bed Space
Swinging Day Bed for Space-Efficient Living
Custom Fold-Out or Wall-Mounted Desks
Dual-Purpose Furniture
Wall-Mounted Storage Solutions
Transformative Murphy Bed
Artful Essentials
Showstopping Gallery Wall
Double the Function with a Versatile Island
Float Your Furniture
Appropriately Scaled Furniture
Maximising Unused Spaces
Innovative Trundle Bed
Darker Colours for Depth Illusion
Hidden Storage Gems
Wrapping Up
Studio living comes with challenges, but don't let them dim your design dreams. The right paint colour can highlight architectural features and visually expand the area, while strategically placed artwork can draw attention away from less desirable areas. Even with limited square footage, the studio apartment design ideas are endless.
We have compiled designer-approved tips and innovative studio flat design ideas to help you squeeze the most out of every inch, even if your abode falls below the 400-square-foot mark. Get ready to maximise every inch, conquer clutter, embrace multi-functionality, and live large in your compact haven!
Use Vertical Space
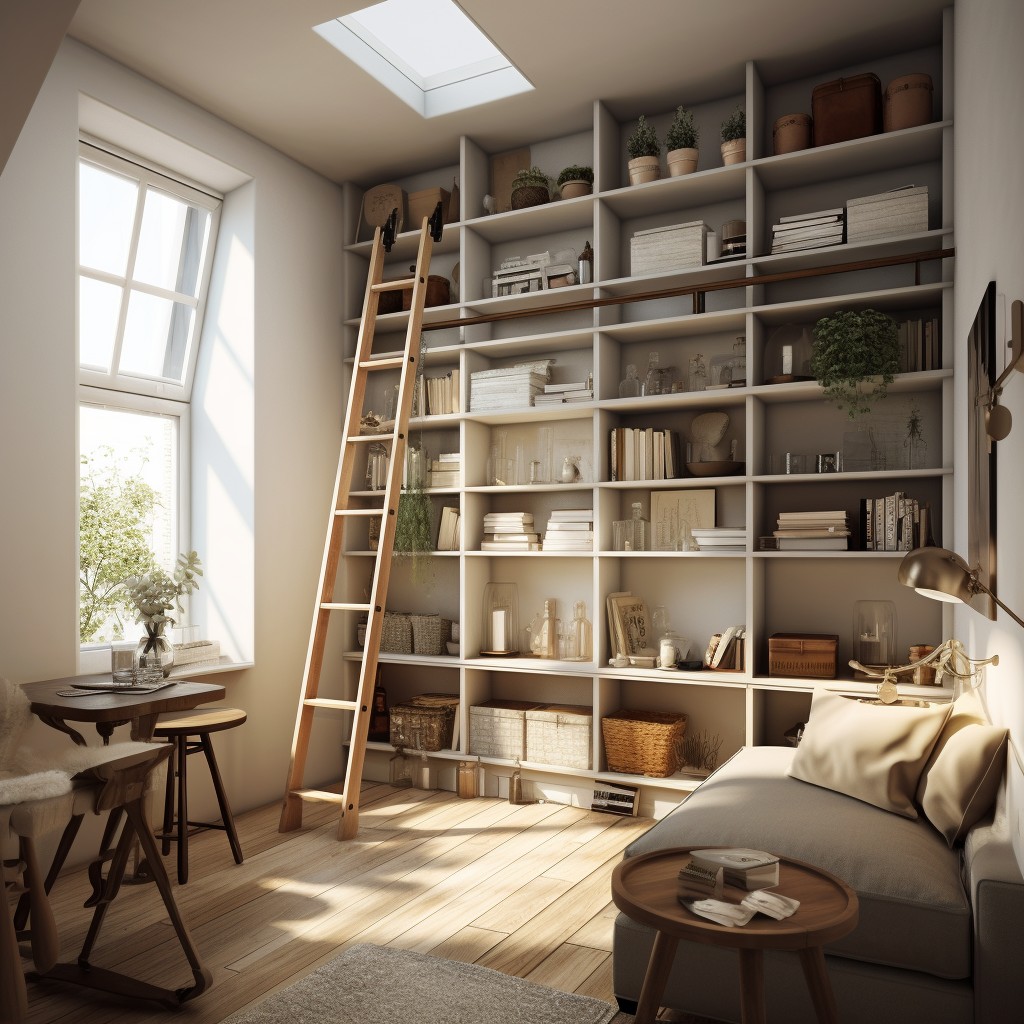
Limited floor space in a studio apartment design plan does not have to cramp your style. Swap floor clutter for tall shelving units that double as stylish storage and space expanders.
Shelving to the ceiling, hanging plants, and pendant lights draw your eyes upwards, tricking the eye into perceiving more space. These provide ample storage and display opportunities, with their visual height contributing to an illusion of spaciousness.
High ceilings? Contrasting paint colours can further enhance the feeling of expansiveness. Open shelving maximises vertical space, while ceiling-hung curtains add a cosy, private nook for your bedroom area. It is a win-win for both utility and style!
Also Read:- Home Storage Made Stylish With Innovative Cupboard Design
Illusion Upgrade
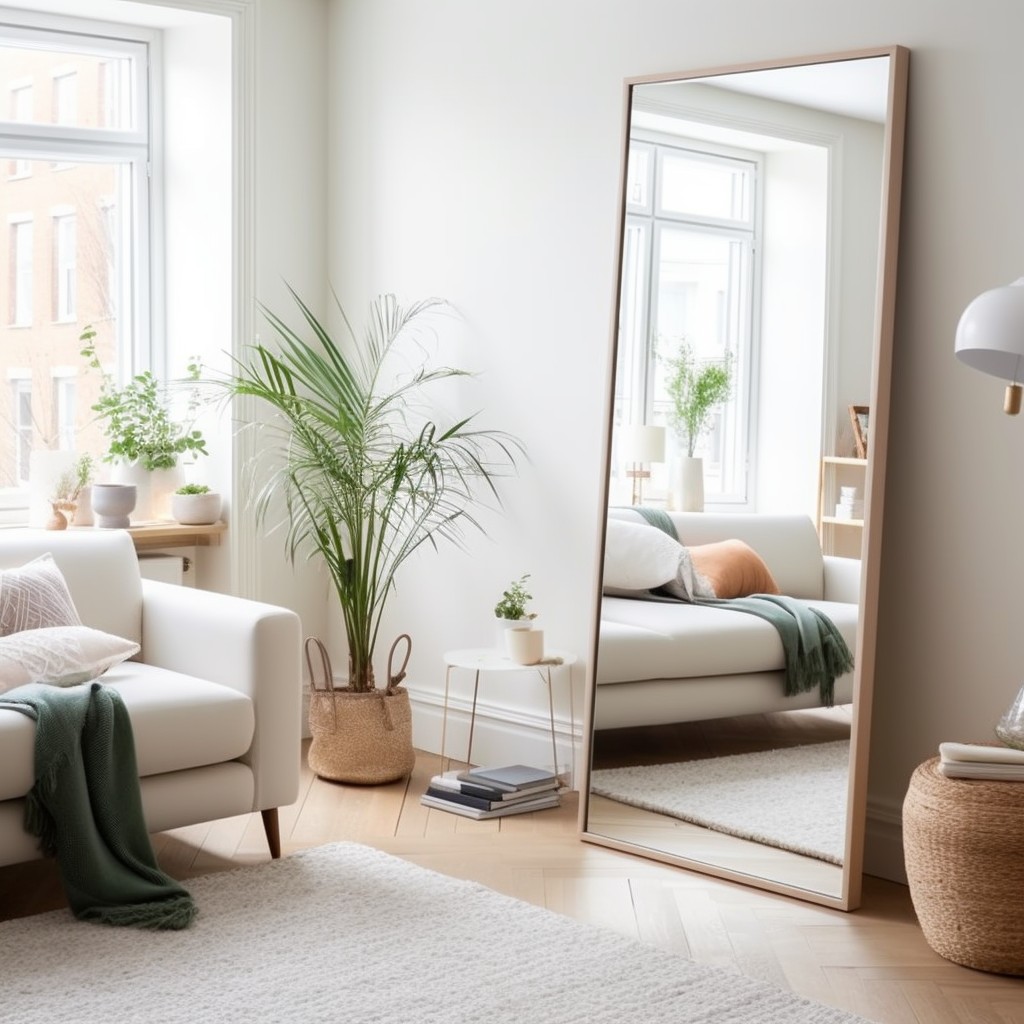
Hang a mirror opposite a window to bounce light around and make your space feel instantly brighter. Bonus points for scenic views ‘ watch them double in your reflection! A strategically placed giant leaning floor mirror can visually double the size of your room.
Suddenly, that cosy corner feels like a spacious oasis. Do not just fling mirrors around. Place them carefully to reflect interesting features like artwork, architectural details, or greenery. It adds depth and visual interest to your studio room design, making your small space feel more dynamic.
Also Read:- Living Room Mirror Ideas for Your Beautiful Home
Loft Beds and Clever Storage Solutions
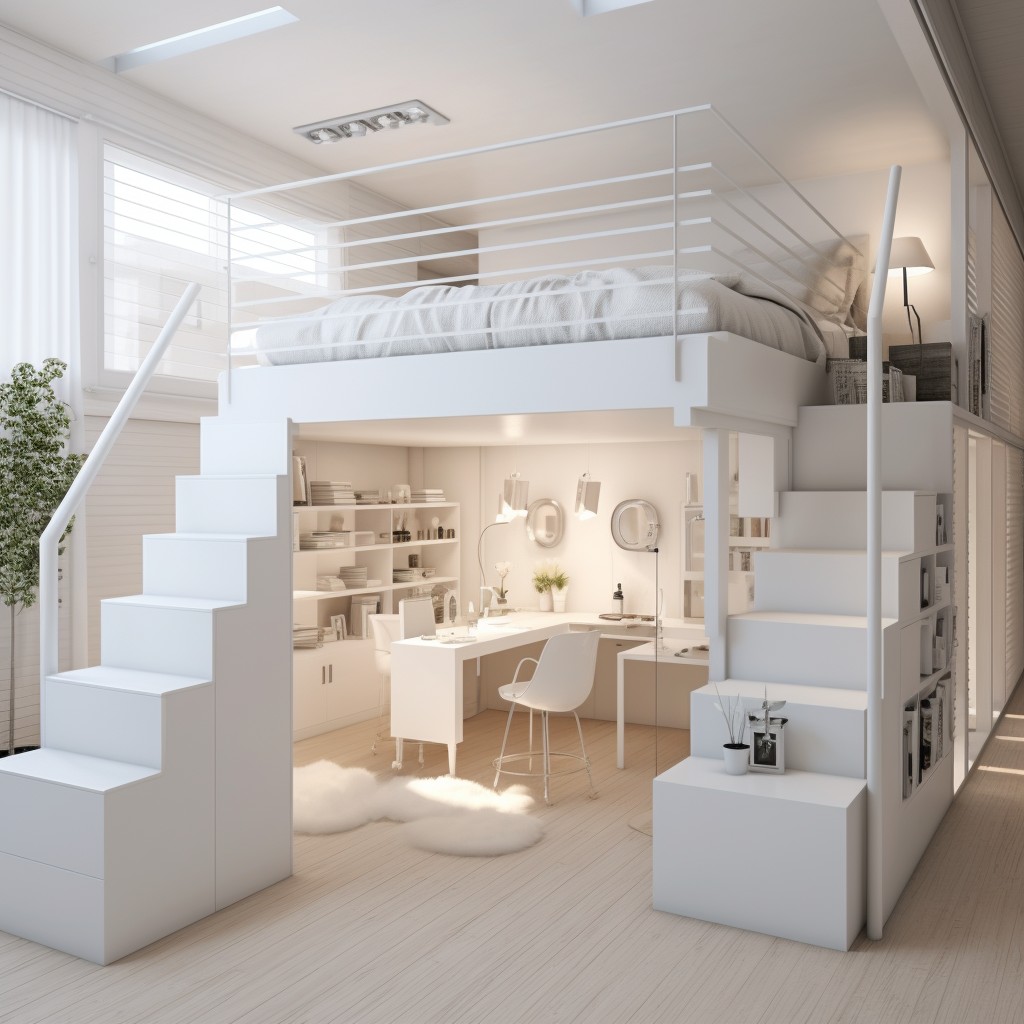
A sky-high loft bed adds valuable floor space below, creating a cosy living area without sacrificing precious square footage. The illusion of spaciousness extends beyond the loft itself. Walls and décor bathed in a gallery white blur the lines between ceiling and wall, creating an airy and expansive feel.
This openness is further enhanced by strategic pops of colour and warmth introduced through metal and leather accents, preventing the predominantly white space from becoming sterile.
Built-in drawers integrated into the staircase offer a space-saving storage solution in a small studio apartment design. Just remember, if attempting to replicate this clever feature in your studio flat design, handrails are a must-have for a happy climb up and down.
Versatile Surfaces in the Kitchen
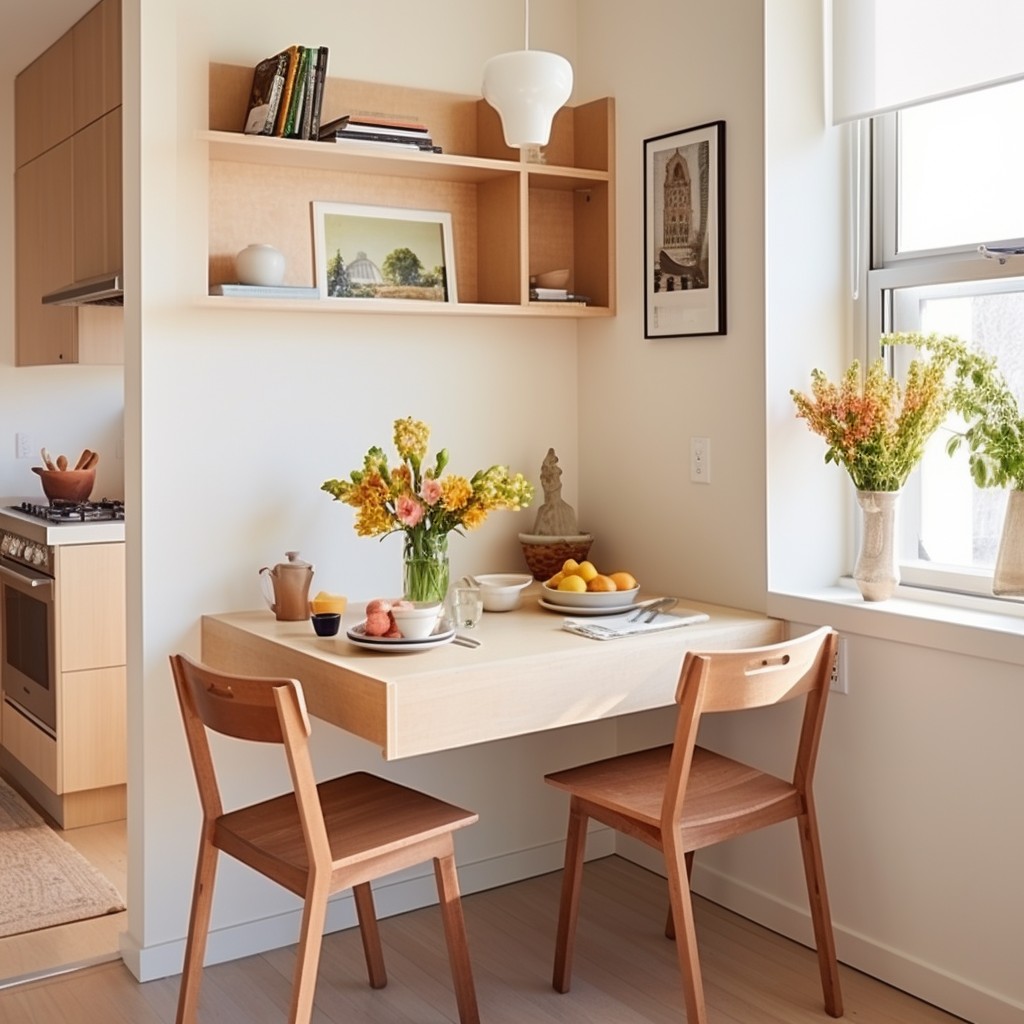
Crowded chairs competing for floor space are not a pretty sight in a small studio apartment design. A compact built-in table or peninsula is the perfect multi-functional solution, providing just enough comfortable seating for work, meals, or catching up with friends.
No more squeezing around oversized islands. Built-in solutions seamlessly integrate with your existing studio flat kitchen design. It maximises precious floor space, making your culinary corner feel airier and more inviting.
Also Read:- Designing the Small Modular Kitchen in Indian Style
Install Floating Shelves
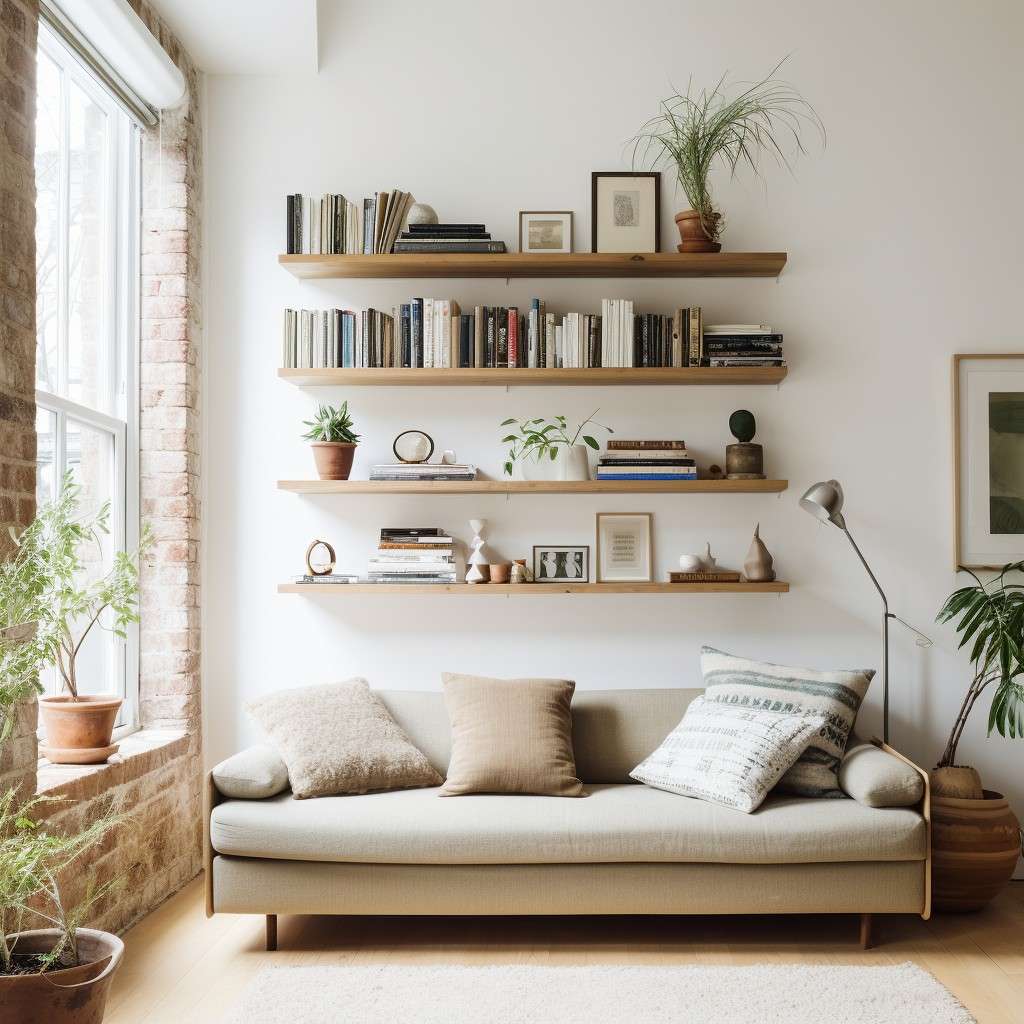
While closets and cabinets can be tempting, they often devour precious square footage. Floating shelves are your new besties in a studio apartment. Mount them above your couch, bed, by the window, or anywhere else they can hang.
Bookshelves and built-ins offer adaptable storage in a small studio apartment design, their airy platforms showcasing your favourite objects and keeping clutter off the floor.
Use All Available Space
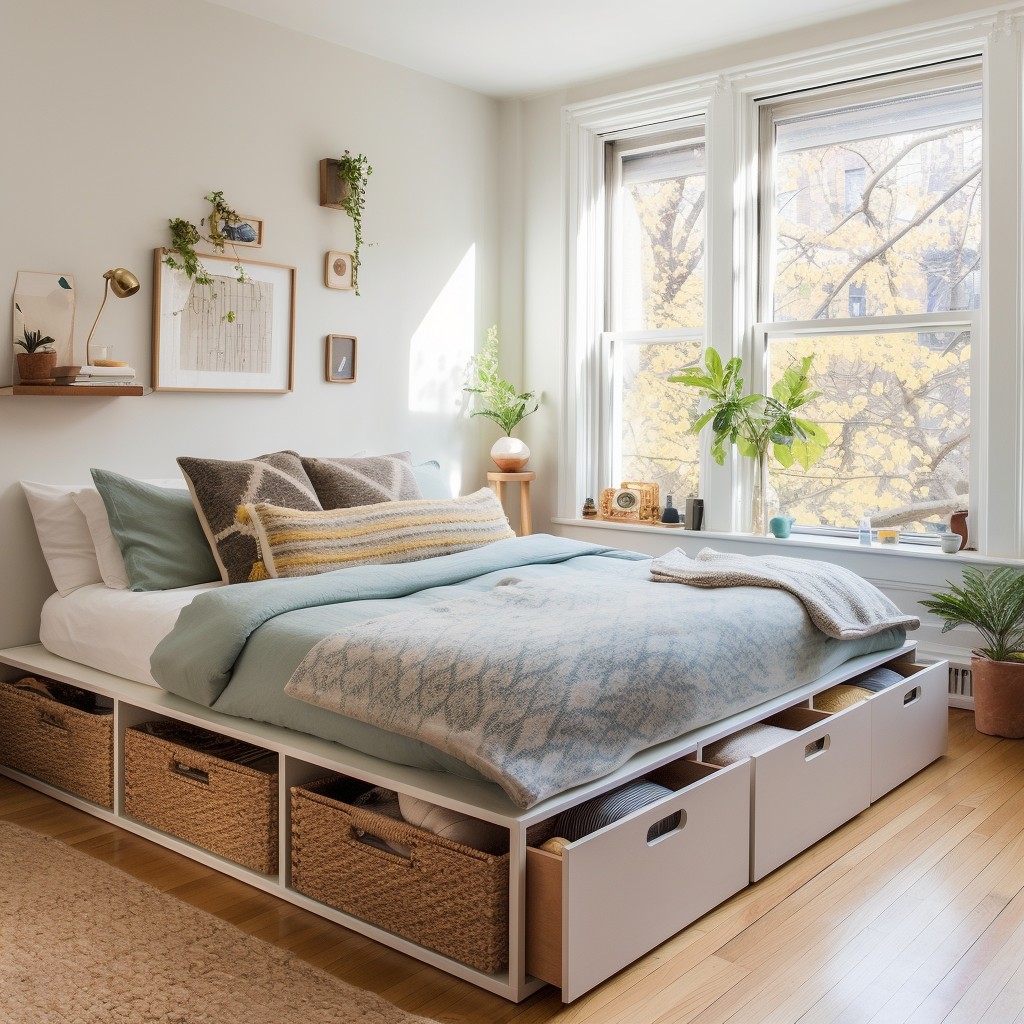
Do away with the floor-hogging bed frame and upgrade your bed base to a built-in custom storage unit. Built-in drawers, shelves, or compartments let you stash away seasonal clothes, extra blankets, or anything that needs a home. Basic risers offer an easy way to gain precious inches in your studio apartment design plan.
Slide stylish storage bins, boxes, or shoes under your bed for organised and concealed storage. Love the extra storage but want to hide it? Add a bed skirt for a clean, finished look or embrace the industrial vibe and let your under-bed containers peek out for a raw and edgy aesthetic.
Also Read:- Box-Bed Design Inspiration in 2025
Concealing the Kitchen Space
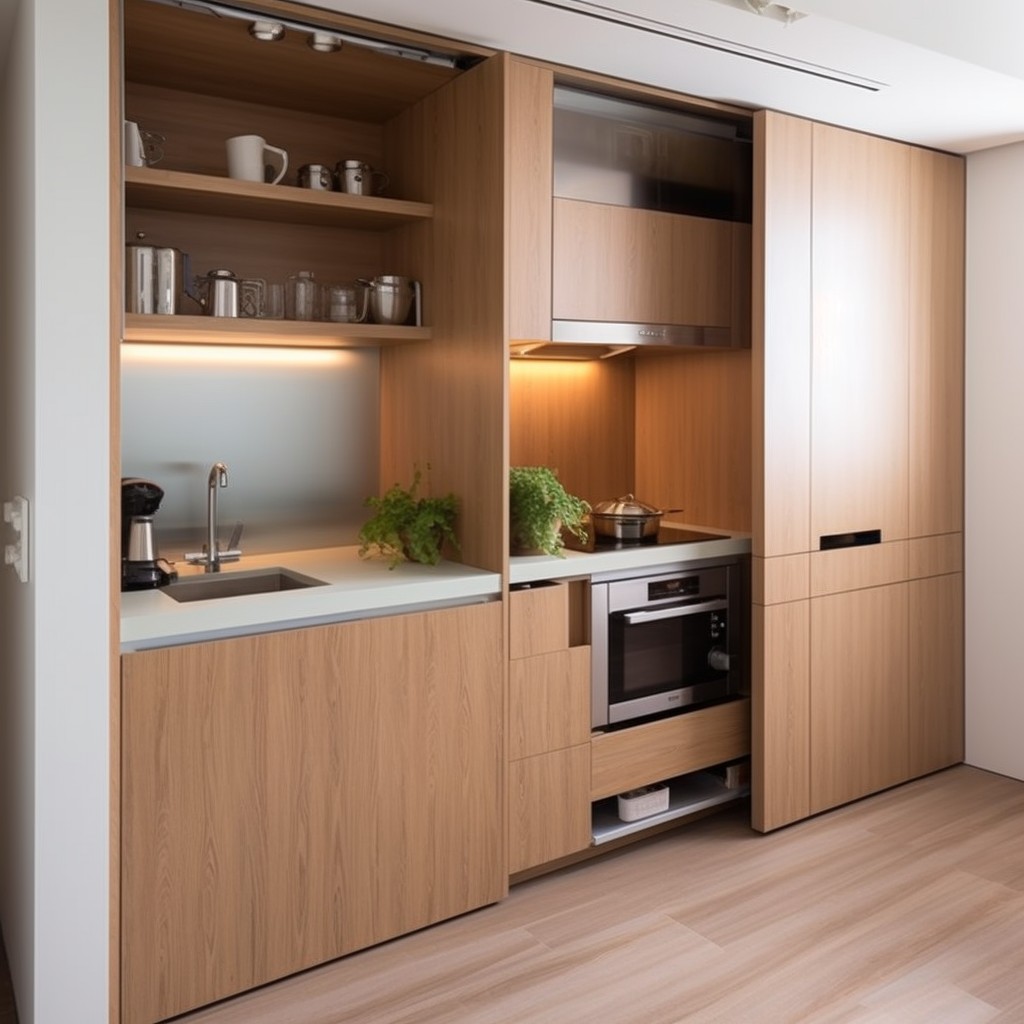
Cannot stomach the idea of napping amidst pots and pans? A wall of cabinets and appliances seamlessly vanishing behind sleek wooden panels is one of the genius studio apartment design ideas. These clever pocket doors slide neatly away, revealing a fully functional kitchen when you need it and transforming it into a streamlined, clutter-free space in seconds.
No more messy appliances cluttering your living area with this studio flat kitchen design- it is like having two rooms in one, with zero permanent space sacrifice.
Also Read:- Stunning Finishing Ideas for Wooden Modular Kitchen Design
Creating Functional Zones
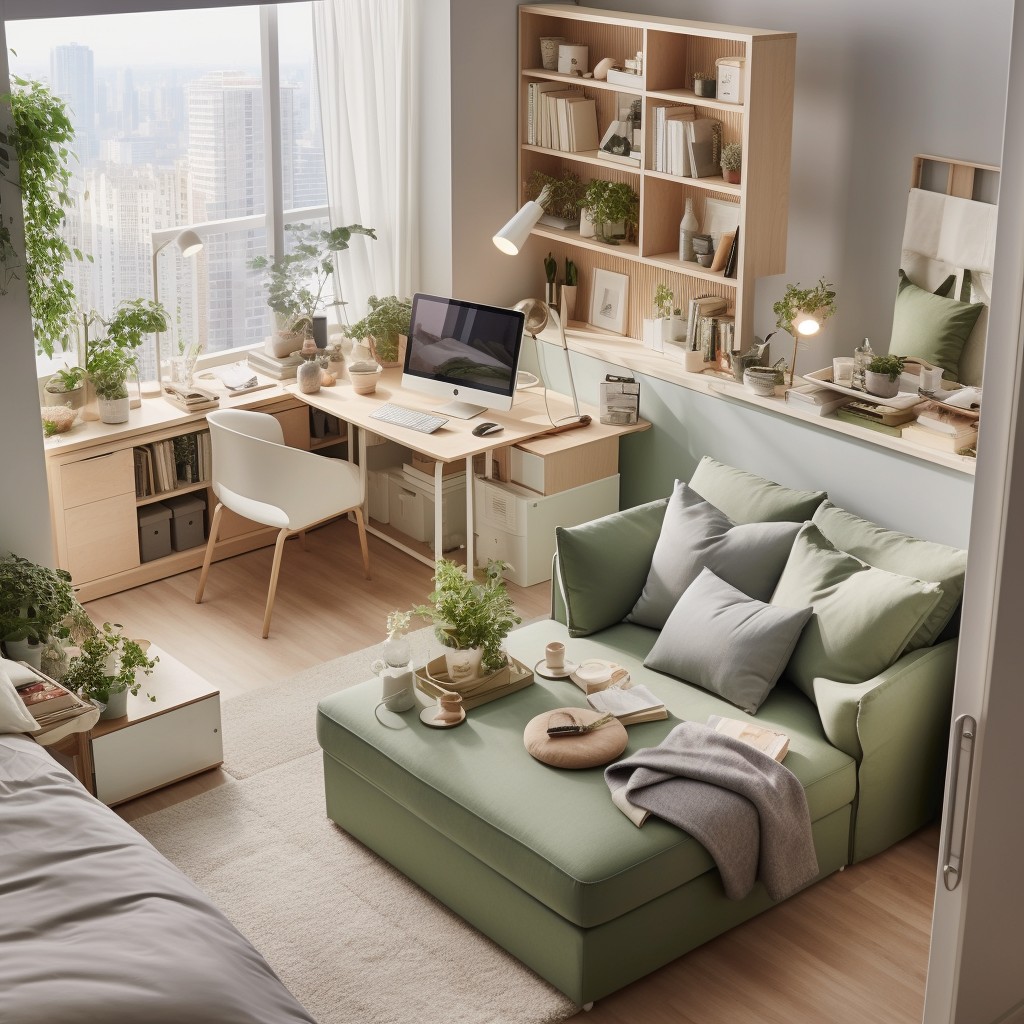
In compact studios, define distinct zones for functionality and comfort. Treat your furniture like modular pieces that can be arranged to create designated spots for different activities. Cosy couch and coffee table? Instant living room! Bed tucked away by the window? Sleep oasis achieved. Dedicated desk and chair? Work zone assembled!
Utilise area rugs and stylish room dividers as invisible walls, separating each zone to keep things neat and organised and create visual boundaries without blocking the flow. The impression of multiple distinct spaces while preserving individual character within each zone enhances the perception of spaciousness within the limited footprint. This studio room design is like magic, except it is just smart planning.
Curtains Over Doors
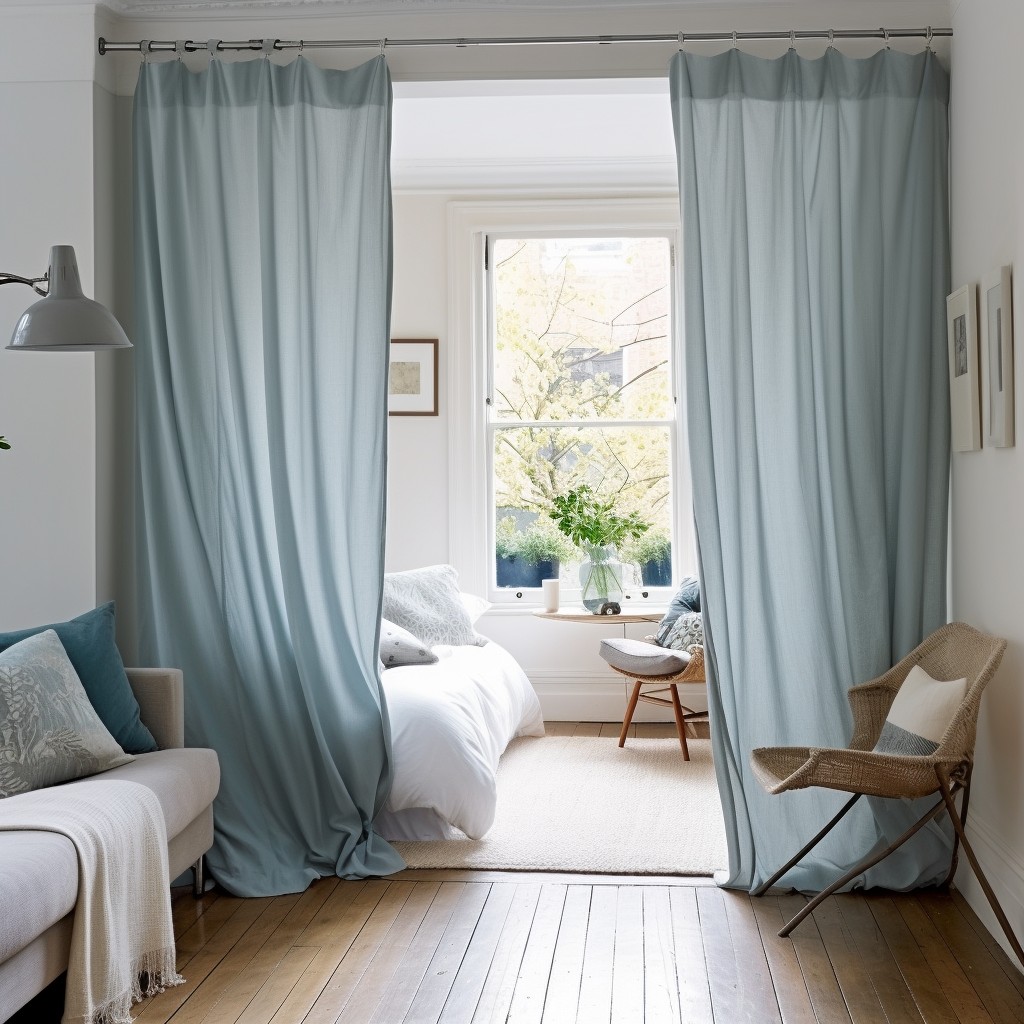
Craving a cosy sleeping nook in your studio apartment design but short on space? Ditch the bulky sliding door and install curtains to prevent the studio from feeling constricted. Curtains require zero floor footprint.
Plus, hanging your curtain rod closer to the ceiling creates the illusion of added perceived height in your studio. Opt for breezy fabrics that filter in daylight, keeping your bedroom bright and airy while maintaining privacy. Choose one that reflects your personality and adds a touch of decorative flair to your studio. No gloomy bedrooms with these studio flat design ideas.
Also Read:- A Guide to Curtain Designs for Living Room
Creating Distinct Zones with Flooring
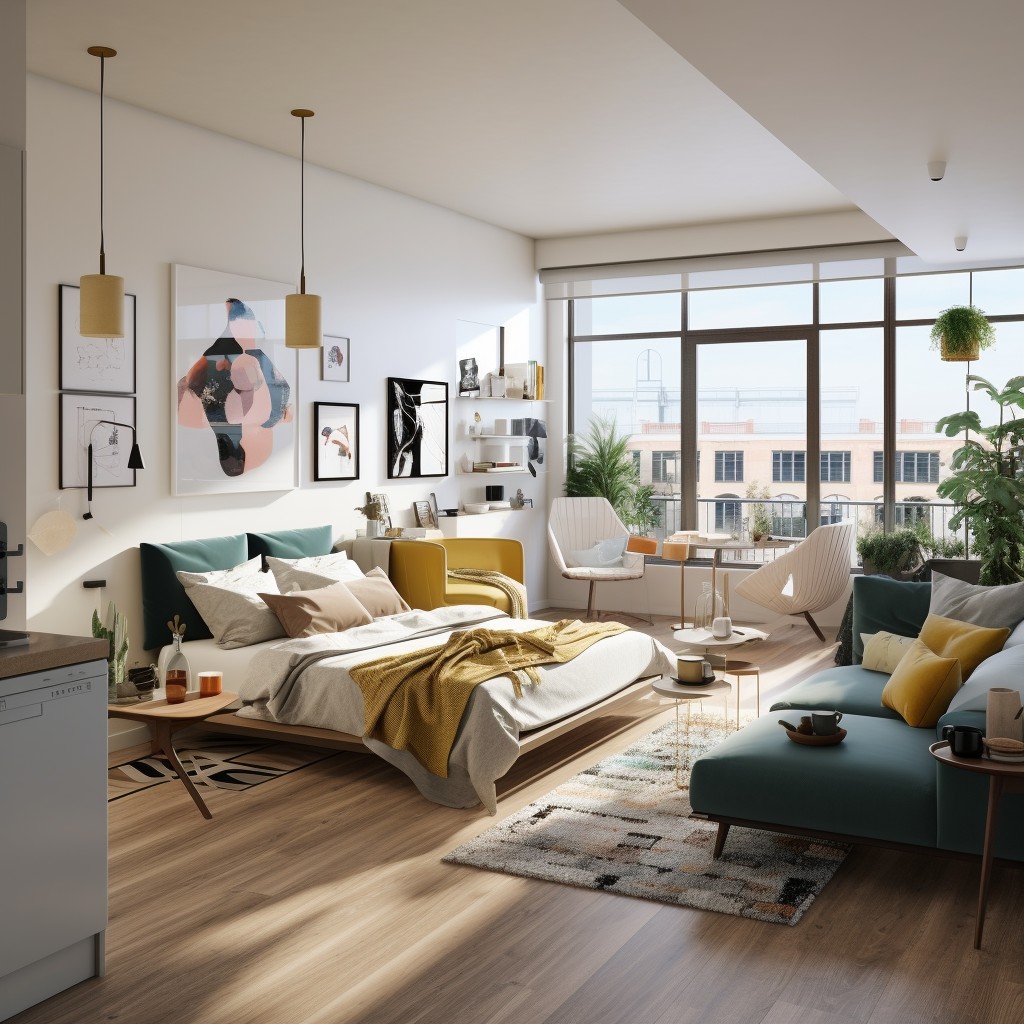
Start with a unified colour scheme for the walls and ceiling to create a cohesive base and avoid visually chopping up the room. Even without any major flooring, you can carve out distinct areas with different flooring in your studio apartment interior design.
Wood, tile, or even a textured rug can visually define the space, hinting at a 'room within a room.' Throw one under your desk, dining table, bed, or sitting area to give each zone a distinct identity and instantly anchor each section.
Do not be afraid to layer different patterns and textures in your studio while keeping the colour palette consistent for a harmonious look. A plush carpet in the living space and a jute rug under the dining table can subtly delineate zones while adding layers of visual interest.
Accent Wall to Enhance the Bed Space
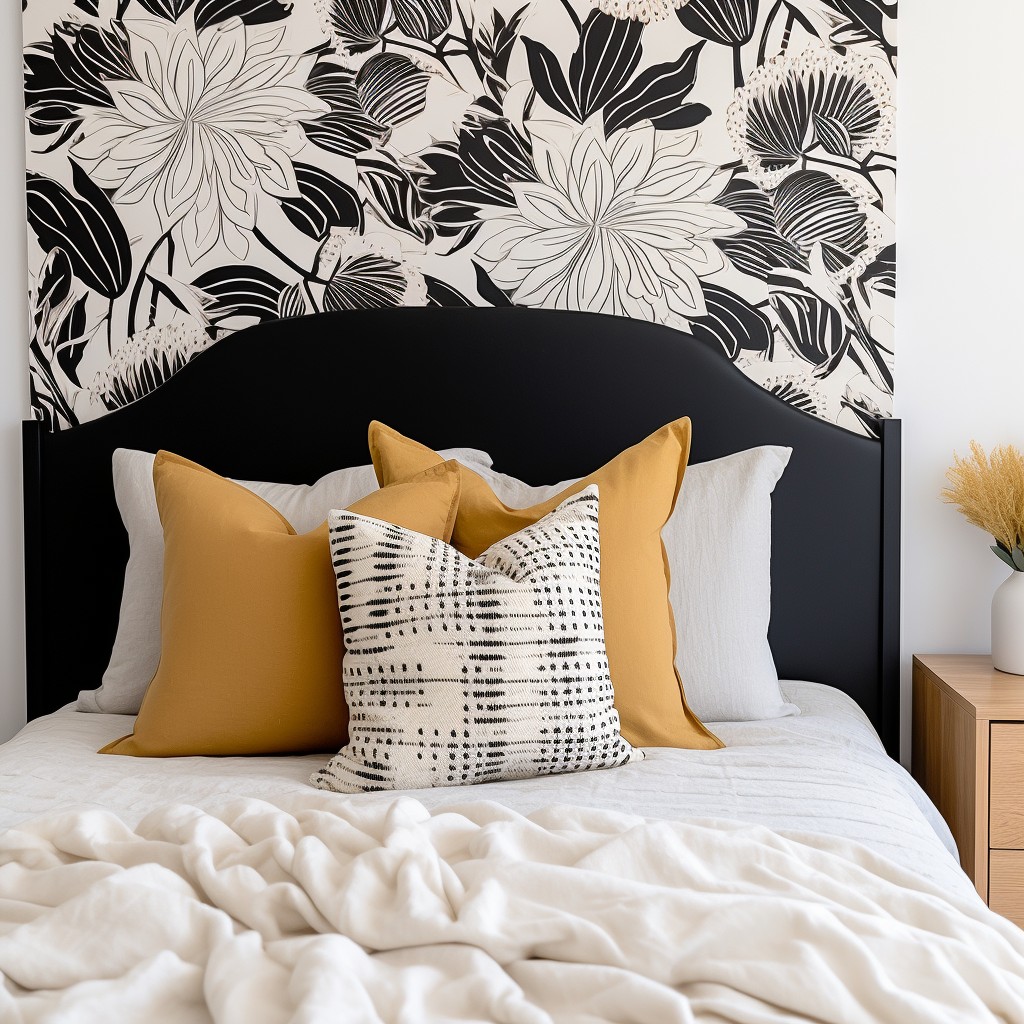
Turn your bed into a statement piece with classic black and white peel-and-stick wallpaper behind it. It is an instant designer upgrade to your studio room interior design that injects fresh, open vibes and a touch of fun. Let your personality shine through in the rest of your decor.
A pop of bright bedding or throw pillows in vibrant hues energises your space and makes you smile every time you walk in. Just remember to keep the colour theme consistent across larger pieces like furniture and rugs for a cohesive flow.
Swinging Day Bed for Space-Efficient Living
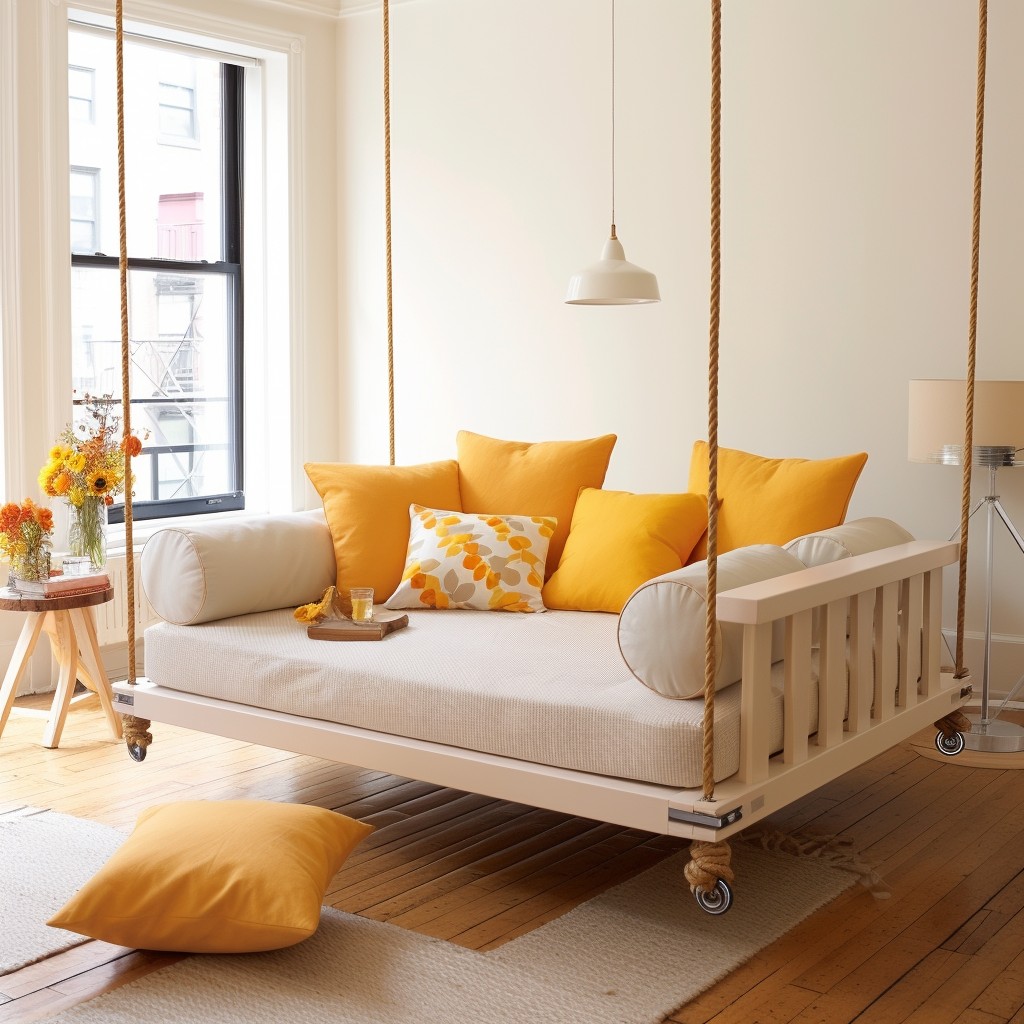
For a space-challenged studio apartment design plan, a swinging day bed can seamlessly transition from a lounging haven to a comfortable sleeping solution, maximising its utility within the limited space.
Unlike conventional couches or beds, a swinging daybed minimises floor footprint, leaving valuable square footage free for movement or additional furnishings. The suspended nature of the daybed fosters a sense of openness and lightness, counteracting the potential feeling of enclosure in a compact studio.
Custom Fold-Out or Wall-Mounted Desks
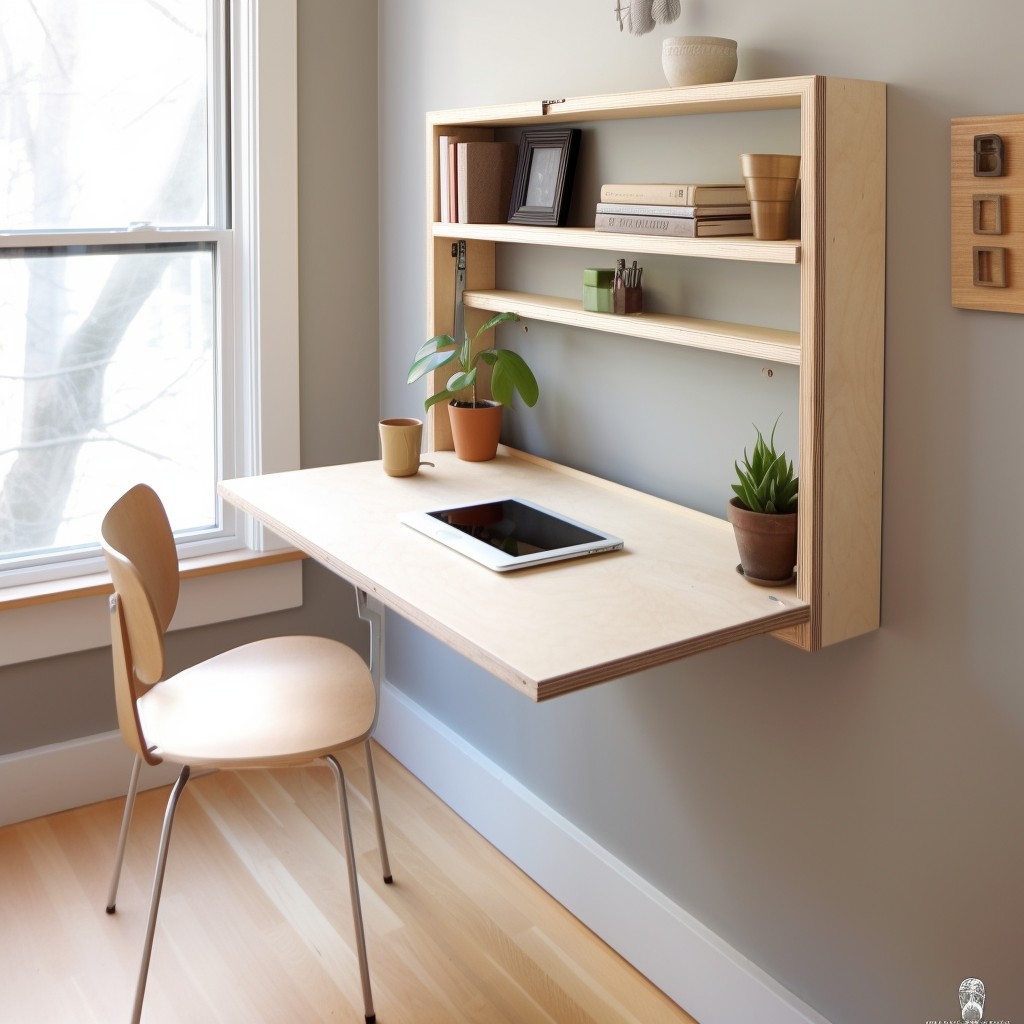
A custom fold-out desk offers a practical and space-saving option for anyone seeking to optimise their small studio interior design. When your workday ends, fold it away, seamlessly transforming your home office back into a versatile living space.
Even the smallest corners can be elevated into productive and aesthetically pleasing workstations. Instead, a wall-mounted desk with a sleek midcentury aesthetic offers a chic and minimalist solution. Its slim profile keeps floor space, minimises visual clutter and creates a sense of spaciousness in your studio.
Also Read:- Bespoke Home Office Interior Design Ideas to Look Out For
Dual-Purpose Furniture
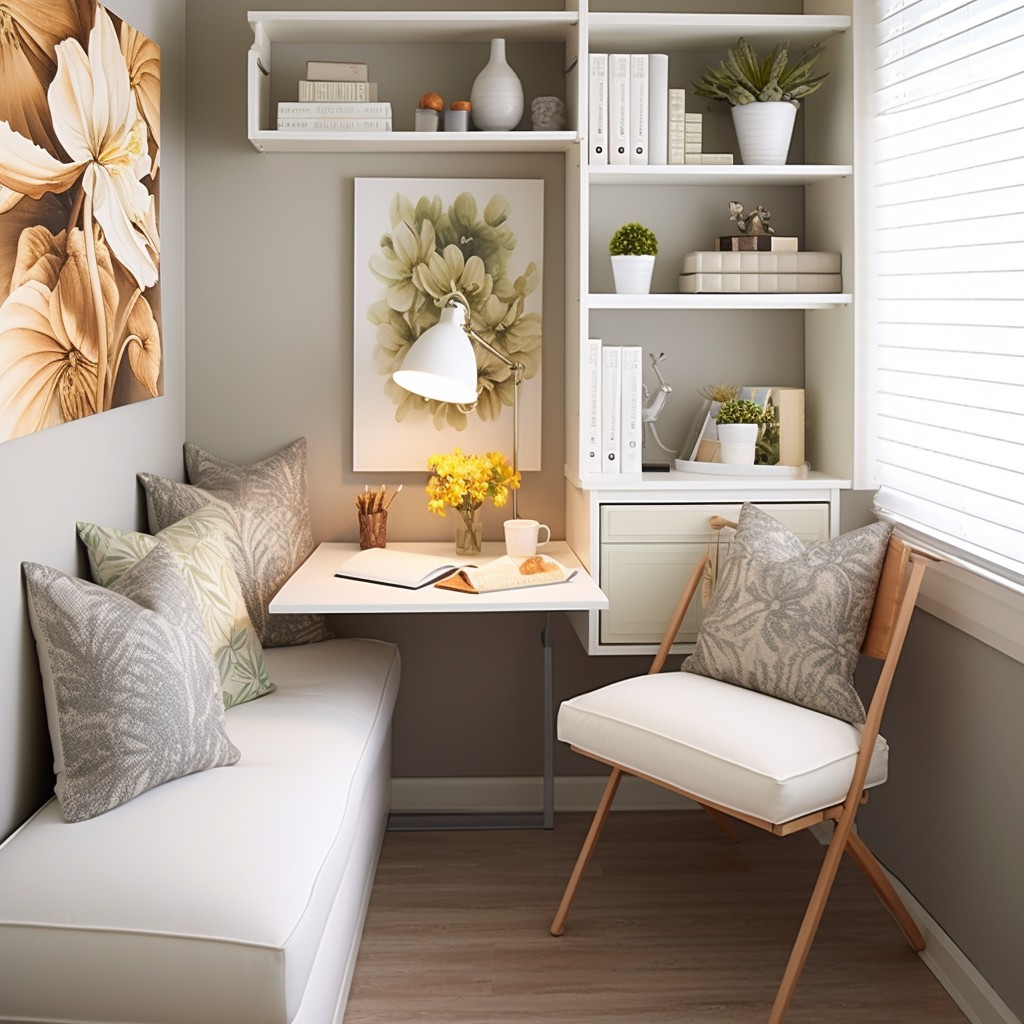
In a studio room design, every piece of furniture needs to earn its keep. A corner nook with chairs can metamorphose from a welcoming hangout for guests to a dedicated workspace or even a comfortable dining area when you get creative.
Daybeds are the ultimate space-savers in a small studio apartment design. They provide additional flexible seating when entertaining, transforming into a cosy reading nook for solo moments.
Ottomans double as coffee tables or extra seating. Storage benches hide away clutter while providing a perch. The possibilities are endless!
Wall-Mounted Storage Solutions
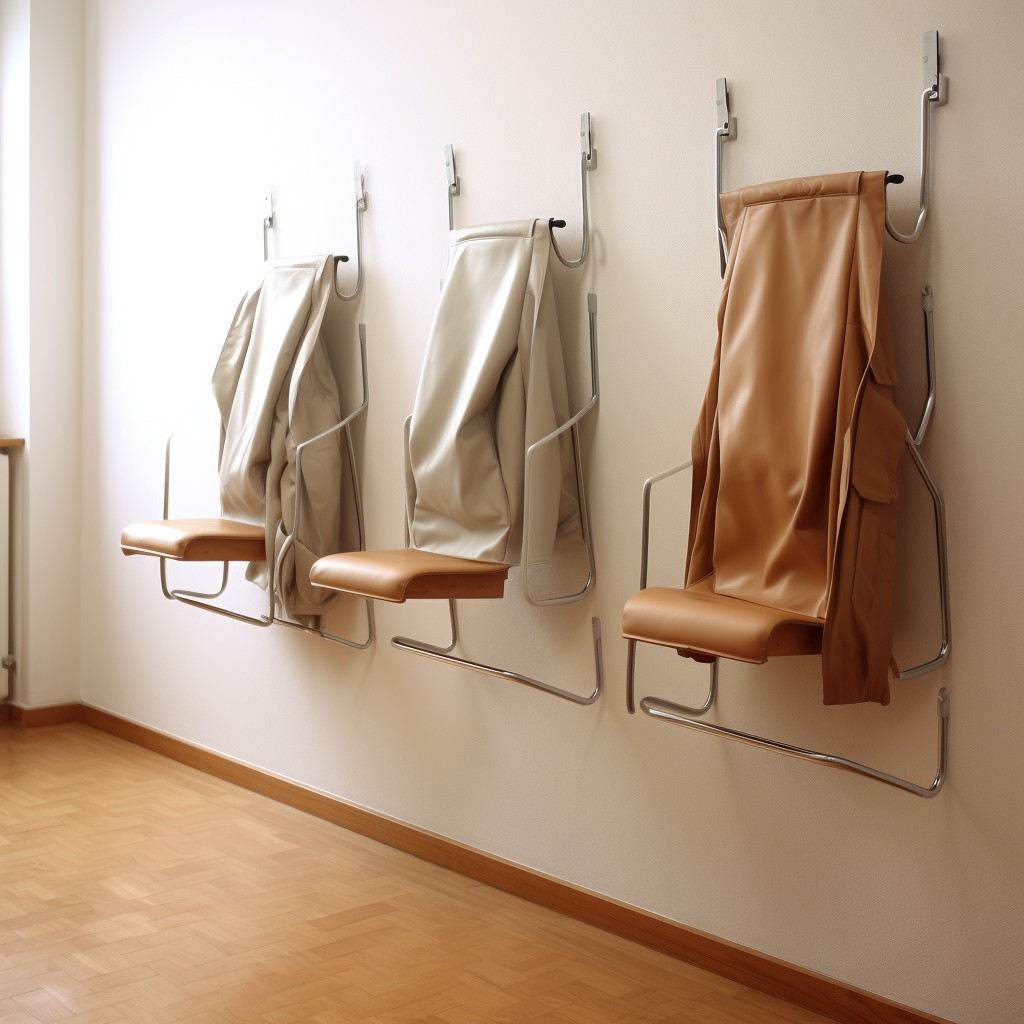
If excess furniture impedes movement or disrupts your desired aesthetic, this quick fix is for you. Instead of letting walls remain passive, transform them into functional storage assets. Installing sturdy hooks or a dedicated hanging system can effectively elevate folding chairs off the floor, reclaiming valuable walking space and maintaining a clutter-free environment.
No more tripping over chairs or wondering where to hide them when guests come rolling in. Hang them high, keep them tidy, enjoy your newfound spaciousness, and maybe even impress your friends with these clever studio flat interior design ideas.
Transformative Murphy Bed
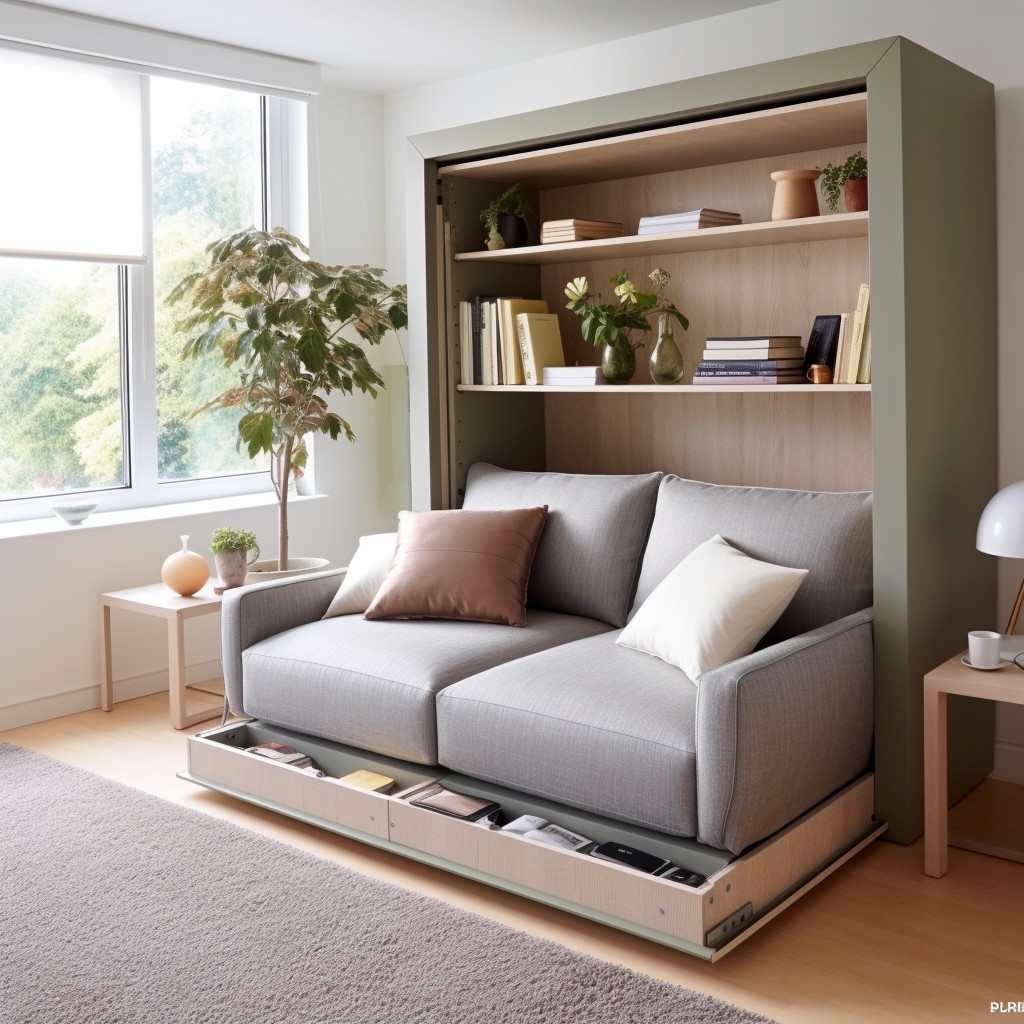
Does your bed hog the spotlight and floor space in your studio room design? Or are you simply tired of staring at your mattress all day? Studio apartments are fantastic for their cosy efficiency, but sometimes having your bed front and centre can feel awkward, especially when entertaining.
Swap your regular bed for a sofa bed ‘ it doubles as a comfy couch, keeping your sleeping quarters disguised until nightfall. With a Murphy bed, you get the best of both worlds without sacrificing an inch of precious studio space. Your living room becomes a bedroom in a blink, and your bed stays neatly hidden away with these small studio flat design ideas.
Also Read:- Simple Bed Design Ideas for a Tranquil Bedroom
Artful Essentials
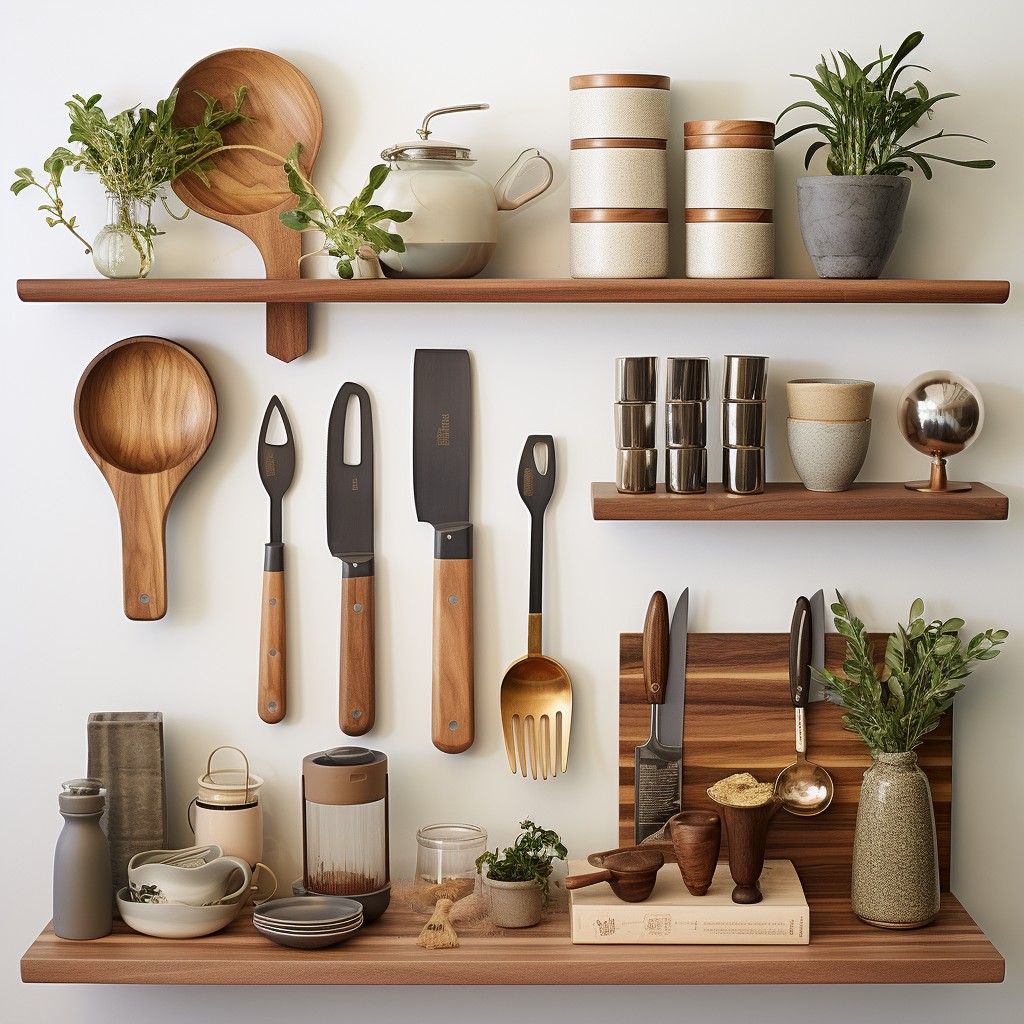
Elevate your everyday essentials from mere tools to elements with this studio room design. Ditch generic utensils and opt for natural wood cutting boards in varied shapes and sizes alongside thoughtfully chosen dishware, glassware, or copper pots. These pieces, carefully selected for both utility and beauty, become visual accents, enhancing the visual appeal of your kitchenette to be magazine-worthy.
A carefully chosen vase holding fresh herbs and a colourful ceramic canister storing spices ‘ these mall touches personalise your space and add a touch of vibrancy without sacrificing valuable countertop space.
Showstopping Gallery Wall
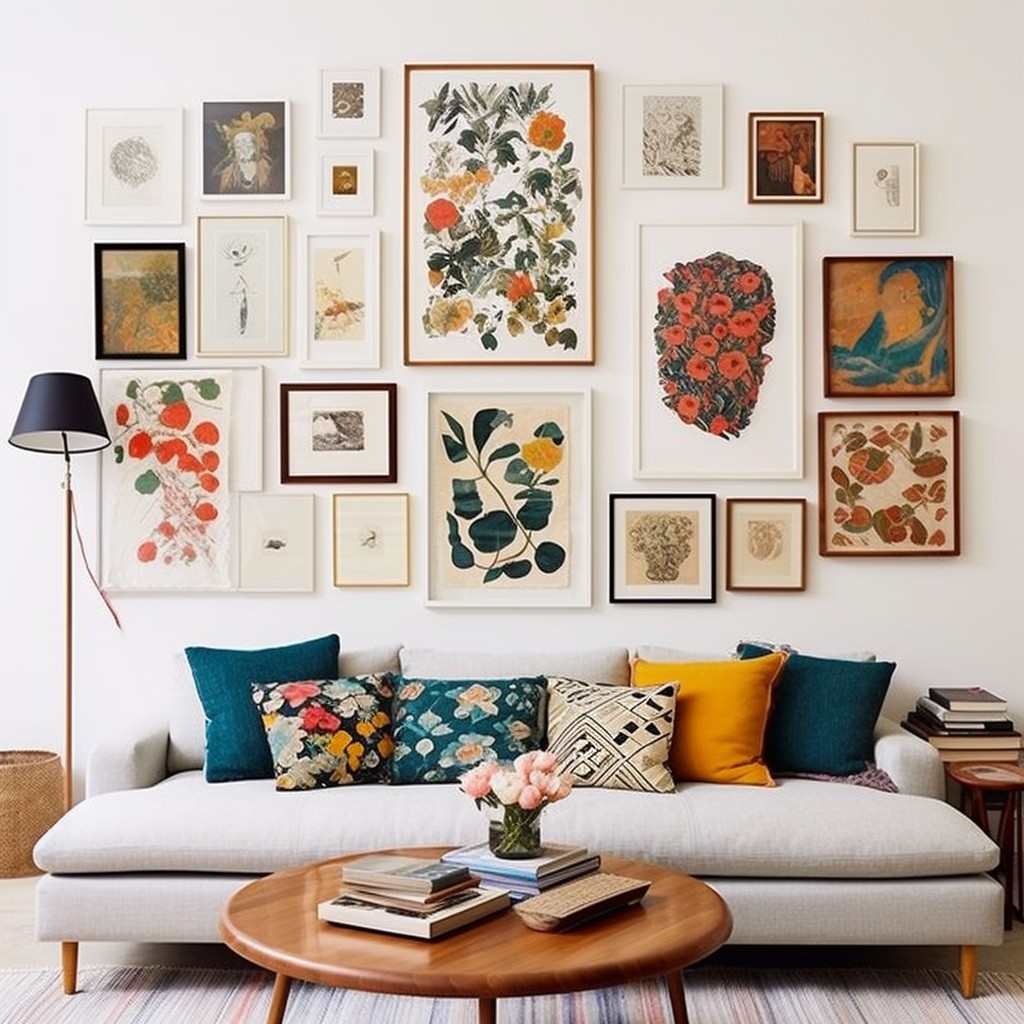
Studio walls brimming with miniature masterpieces? Less can be more! Instead of letting art overwhelm your space, channel your inner curator and craft a showstopping gallery wall. Focus your collection above the sofa or a space-saving daybed for maximum impact.
Want to stretch your studio's perceived height? Gather your art, photos, and even mirrors of different sizes, then arrange them into an eye-catching constellation on the wall. This instant focal point acts like a vertical magnet, pulling the eye upwards and making your space feel taller.
Also Read:- Fascinating Gallery Wall Decoration Ideas for Every Room
Double the Function with a Versatile Island
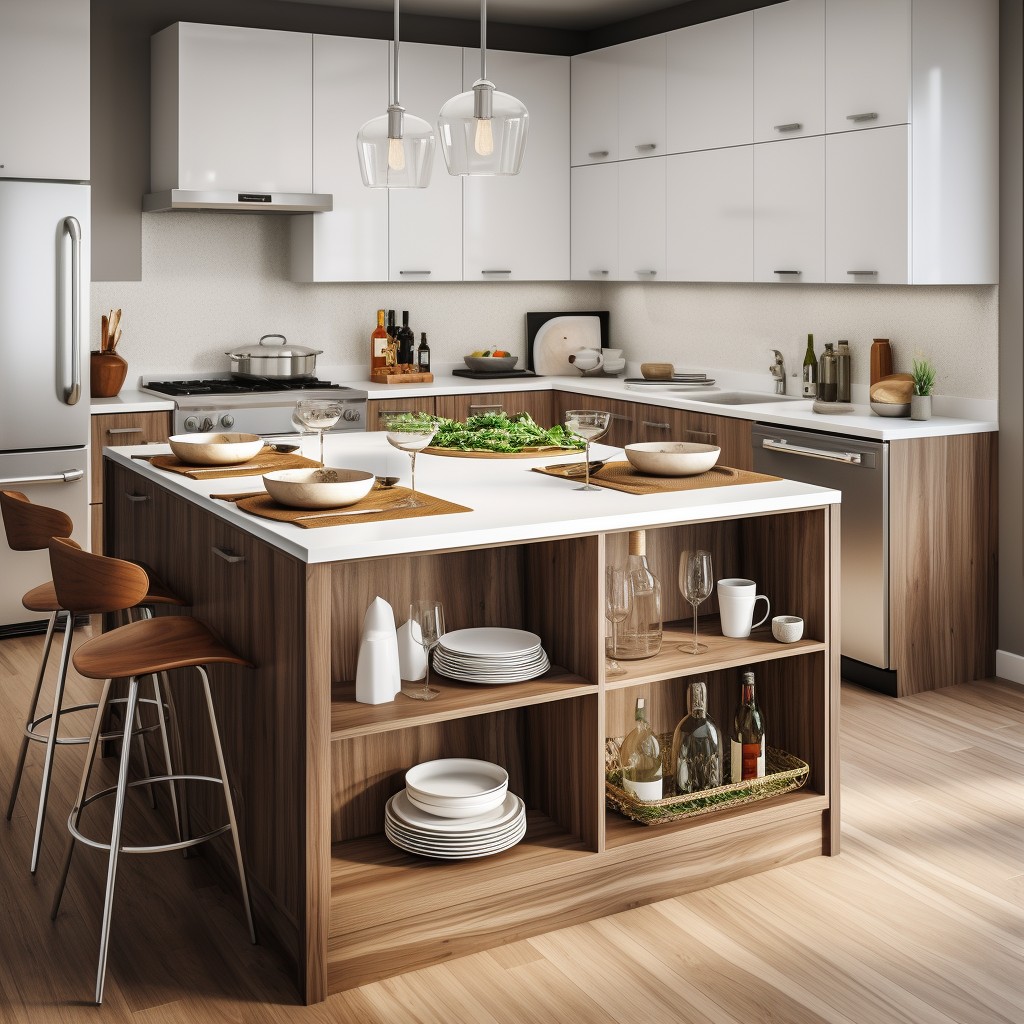
Prepping dinner while guests mingle around the island? Done. Enjoy intimate breakfasts nestled at its edge? Easy. This studio apartment design extends your living space without stealing square footage. The island's expansive countertop offers ample space for setting up buffet spreads or impromptu potlucks. Your multi-purpose island kitchen lets you cook, dine, and connect, all within the heart of your studio.
Float Your Furniture
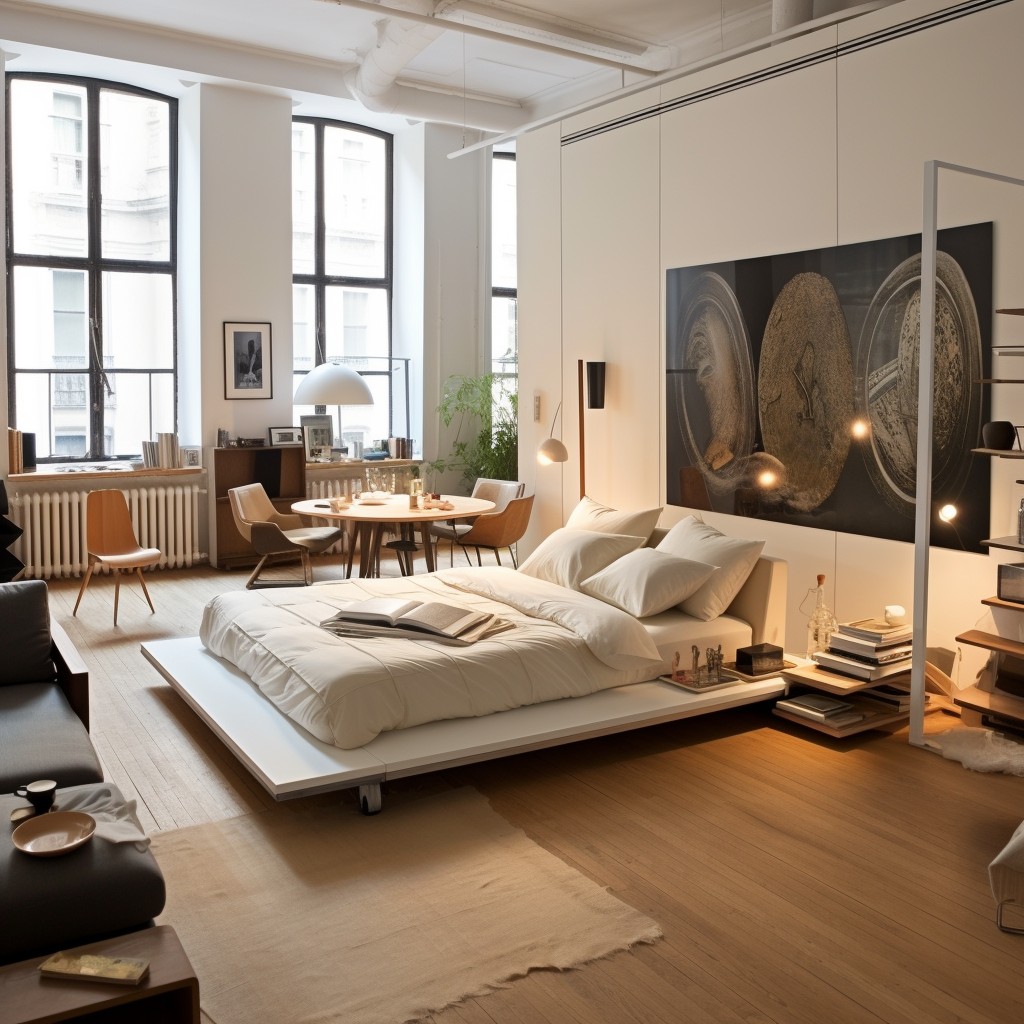
Resist the urge to cram all your furniture against the edges. Unchain your desk from the wall and create a visual breathing room in a corner to disrupt the boxy feel and expand the perceived space. Let your bed bathe in sunlight by floating it near the end of the room, facing the windows. Place a small sofa opposite, back to the bed, creating a cosy conversation zone focused away from your slumber spot.
Appropriately Scaled Furniture
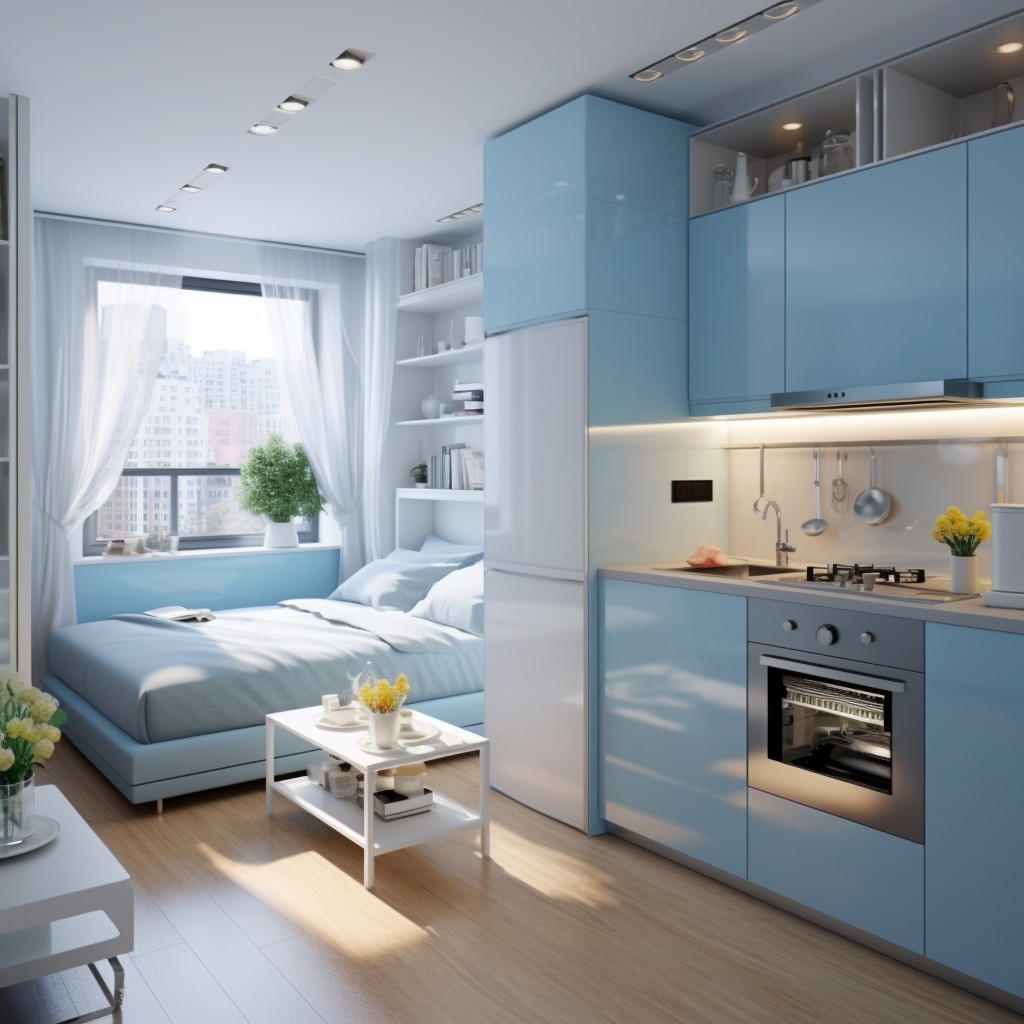
Tiny tables, chairs, and ottomans might seem like space-saving wonders, but they lead to a cluttered and visually disjointed 'dollhouse effect' in your studio flat design. Instead, maximise comfort and minimise chaos by prioritising larger, appropriately scaled furnishings that fit comfortably within your space- queen-size beds (not king!), a compact sofa, and well-scaled dining chairs.
Remember, oversized furniture is a double-edged sword. While a massive sectional might seem luxurious, it can overwhelm the available area, leaving you with zero room to move. Choose pieces that offer ample function without swallowing up your square footage.
Maximising Unused Spaces
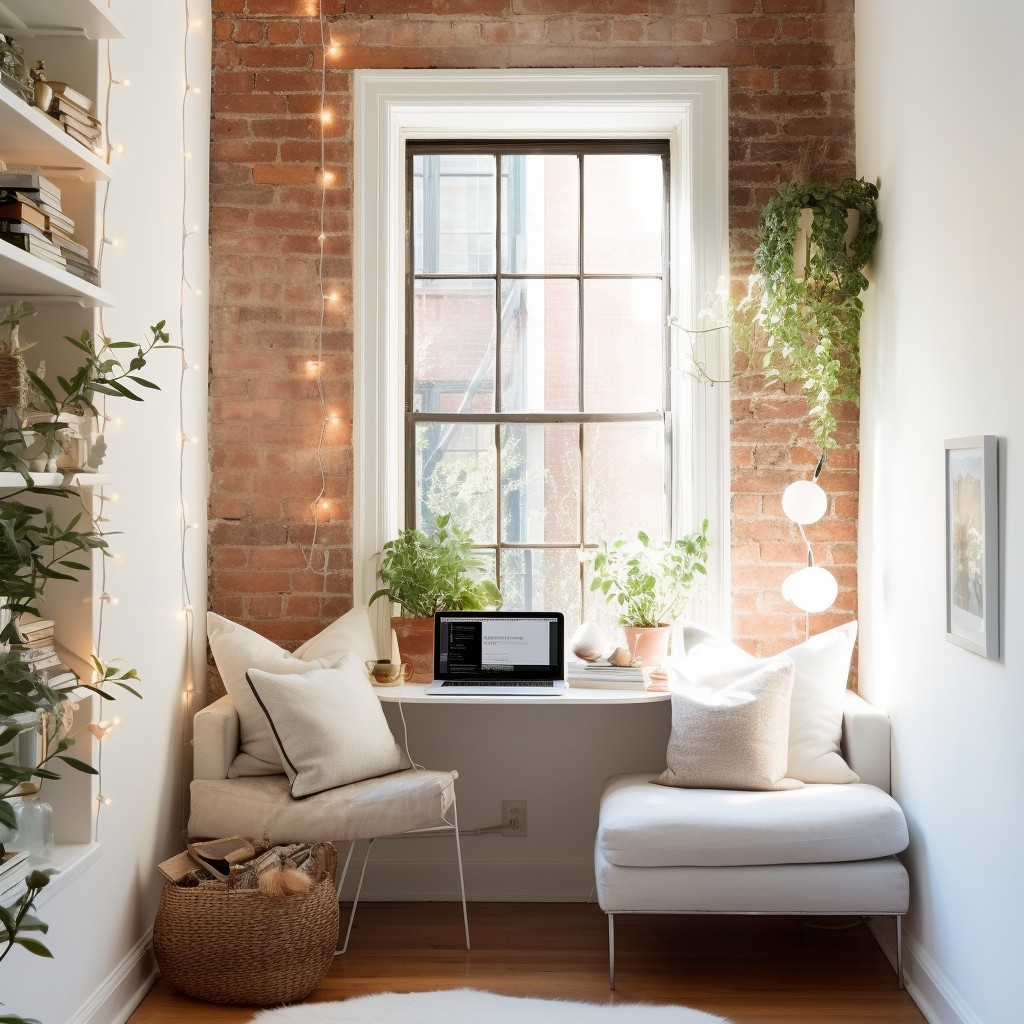
Scan your studio apartment design plan for underutilised nooks and crannies. That awkward alcove by the window? Perfect for a cosy reading nook with a comfy chair and cascading string lights. A small bump-out near the doorway? Ideal for a compact desk station, maximising both productivity and floor space. Do not shy away from exposed brick or odd-shaped corners.
Turn a recessed wall into a gallery space, showcasing your favourite artwork or photographs. Frame an exposed beam with shelves, creating a handy display platform for books, plants, or decorative trinkets.
Innovative Trundle Bed
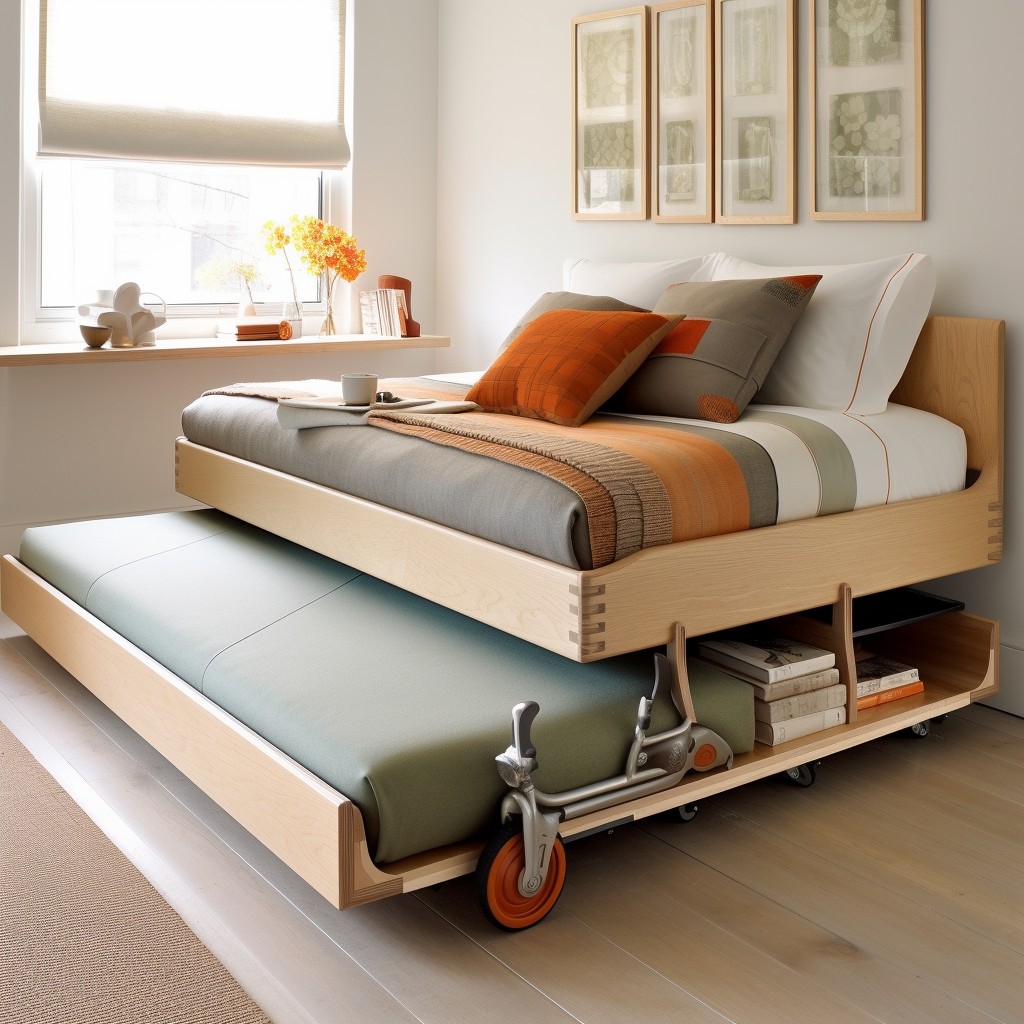
Channel your inner DIY spirit and craft a unique trundle bed that reflects your style, or, if space and budget allow, opt for a platform with a retractable bed that disappears like magic. By day, it is a sleek, seamless wall. By night, it transforms into a cosy bedroom sanctuary.
Plus, it works double duty as a guest bed anytime someone visits. No more awkward bedroom-in-the-living-room vibes with this small studio interior design.
Darker Colours for Depth Illusion
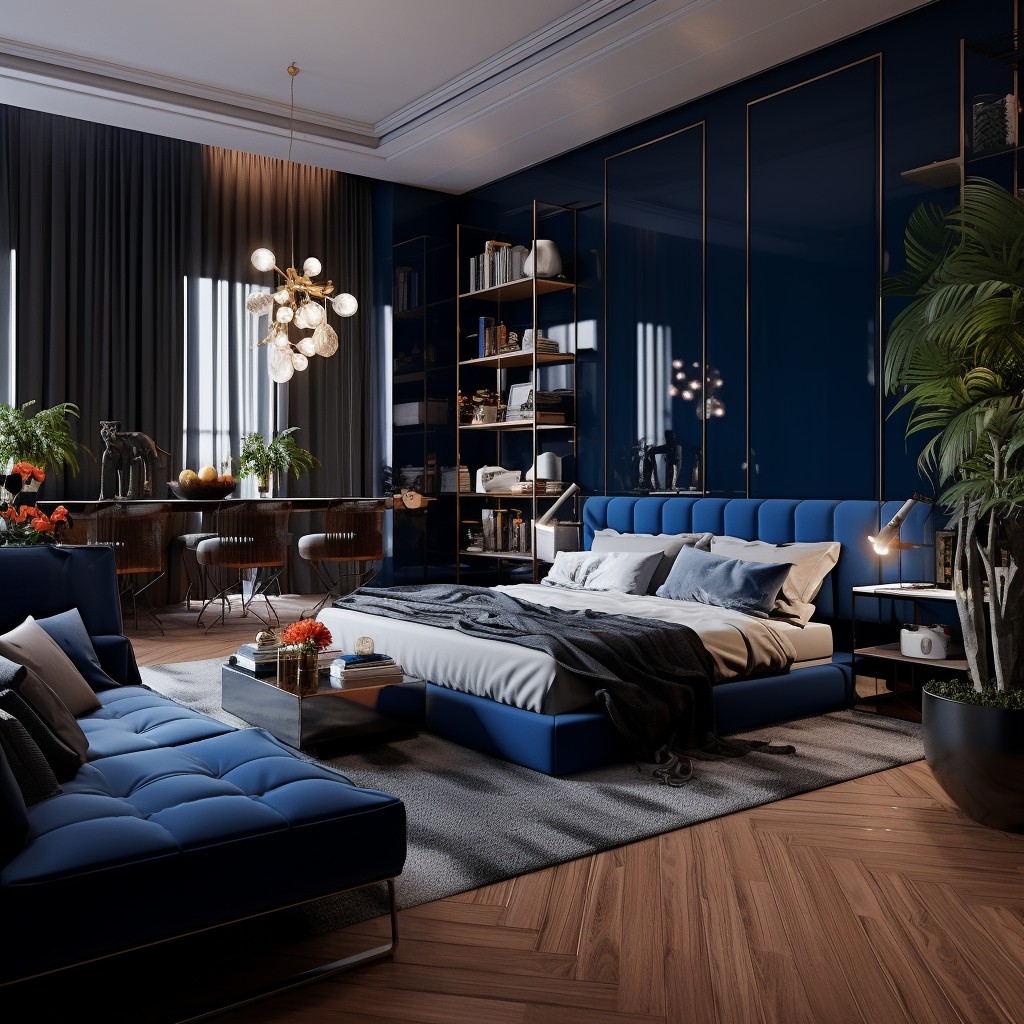
While neutrals often reign in confined environments, a small space can blossom under dramatic, dark colours. Deep hues recede visually, creating a sense of expansive depth that pushes back the apparent boundaries of your studio. The strategic placement of mirrors in your studio apartment design amplifies the illusion of space and allows light to penetrate deeper into the room.
Hidden Storage Gems
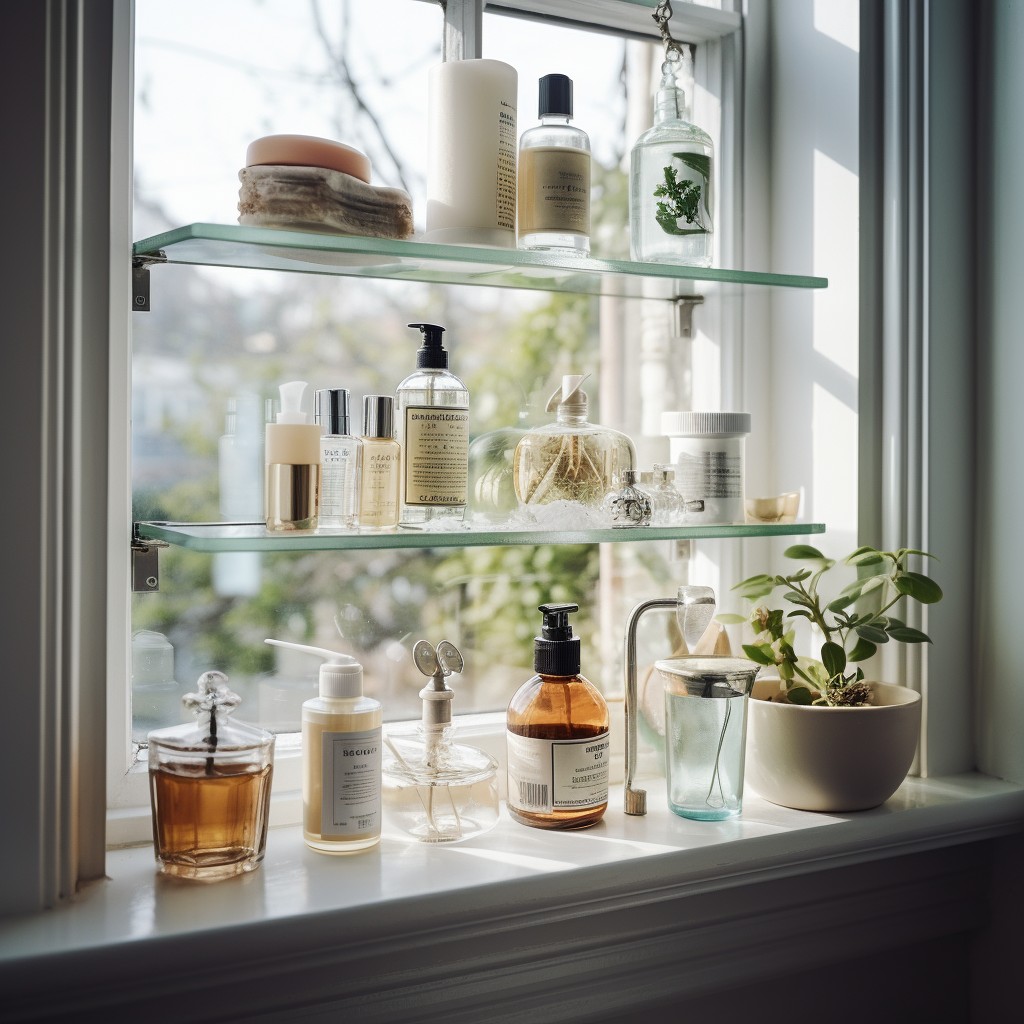
Storage in a studio room design is like playing Tetris. Every inch counts and even the bathroom is not immune to the space squeeze. A sun-drenched windowsill in your bathroom could be more than just a plant haven. Install slim, transparent glass shelves and transform the space into a discreet medicine cabinet.
Organise your essentials in clear jars, decanters, or apothecary bottles, creating a visually appealing display that does not block the light. Sleek lines, calming colours, and a touch of greenery add a spa-like ambience to your studio apartment interior design.
Wrapping Up
Even a petite studio can become a stunning, functional haven with the correct layout and decor. Don't waste time wishing for more space ‘ unlock the potential of your existing footprint with creative choices and clever planning.
With these solutions and practical studio apartment design ideas, you can transform your space from frustrating to functional, cramped to cosy, and ultimately, into a stylish haven that feels like a personal mansion of your own making.
The expert designing team at Interior Company impeccably blend form and function, creating spaces as beautiful as they are livable. We show you how to live large in a small space, all within your budget.
*Images used are for illustration purposes only. Interior Company does not hold any copyright to the images unless mentioned explicitly.*
Ready for a home transformation?
Let our designers assist you!
Recent Posts
Opt for furniture with built-in storage, wall-mounted shelves, or vertical storage units. Use under-bed space and wall hooks to maximise storage options.
A room divider like a curtain or bookshelf can offer visual separation for the sleeping area. Folding screens or even tall plants can also work wonders.
Light colours, strategic mirrors, and vertical storage tricks can create the illusion of more space. Utilise natural light through windows and avoid cluttering your floor.
Overwhelming the space with furniture is a common one. Choose pieces that serve multiple purposes and avoid cluttering surfaces. Keep your decor minimal and opt for flexible layouts that adapt to your needs.
Related Category
- Exterior Design
- Furniture
- Home Decor
- Materials
- Walls and Texture











