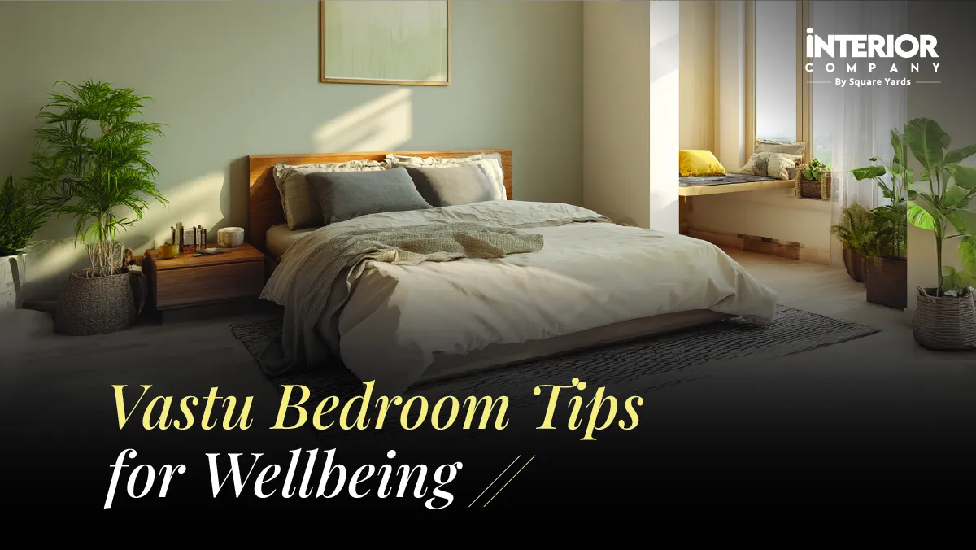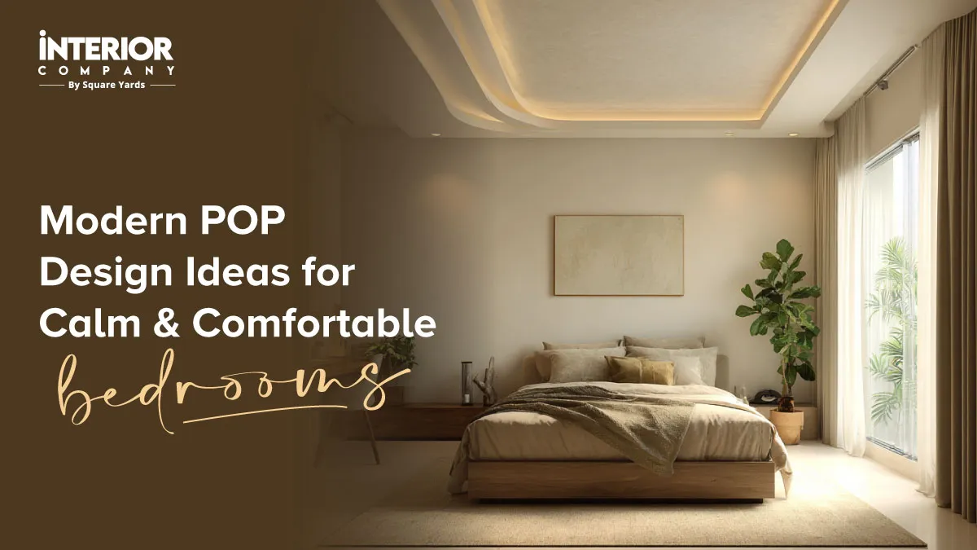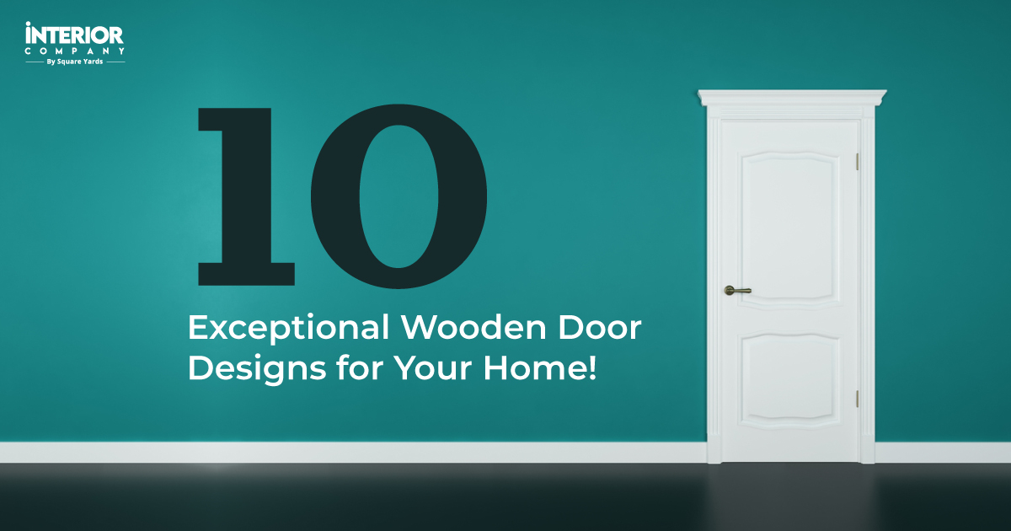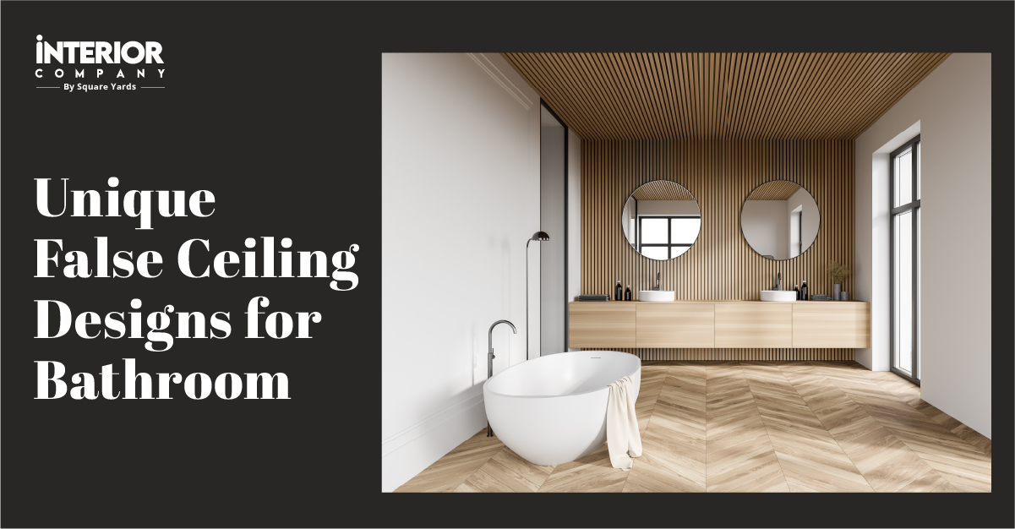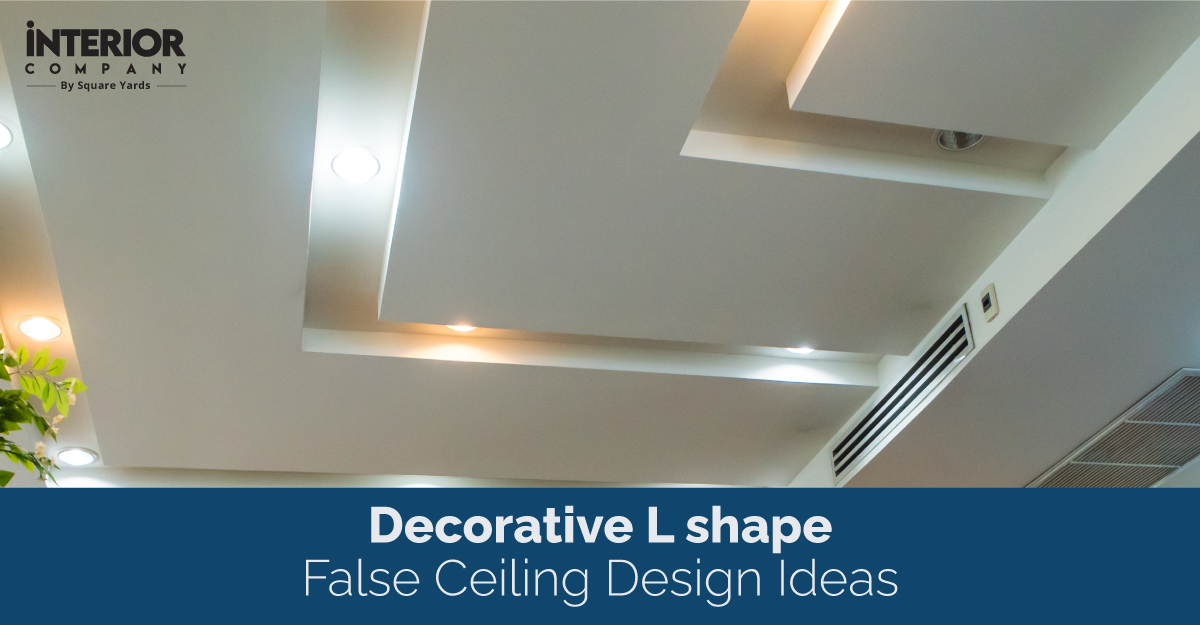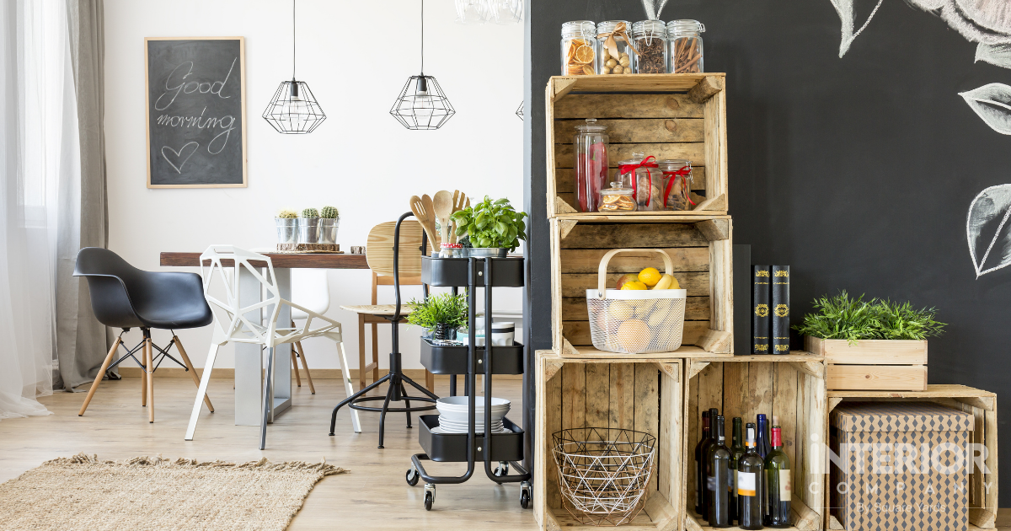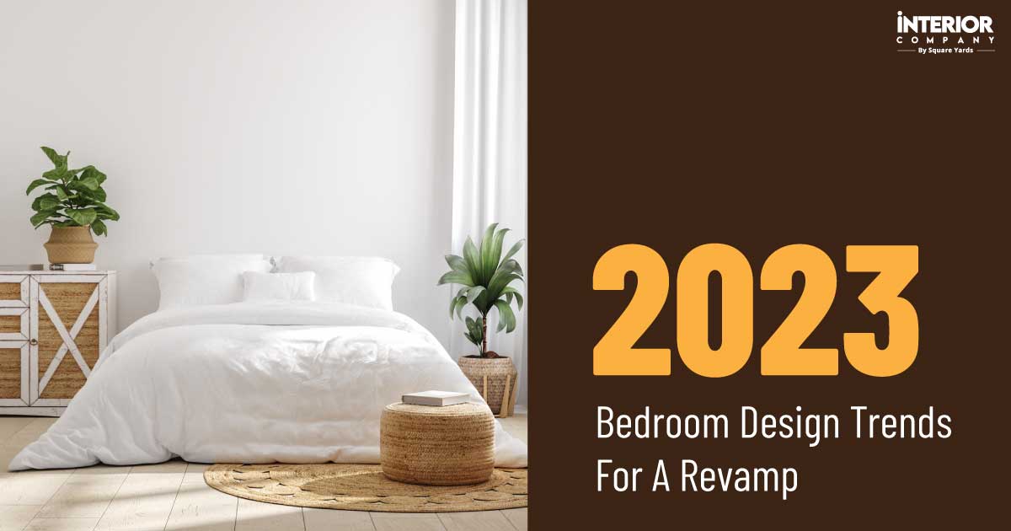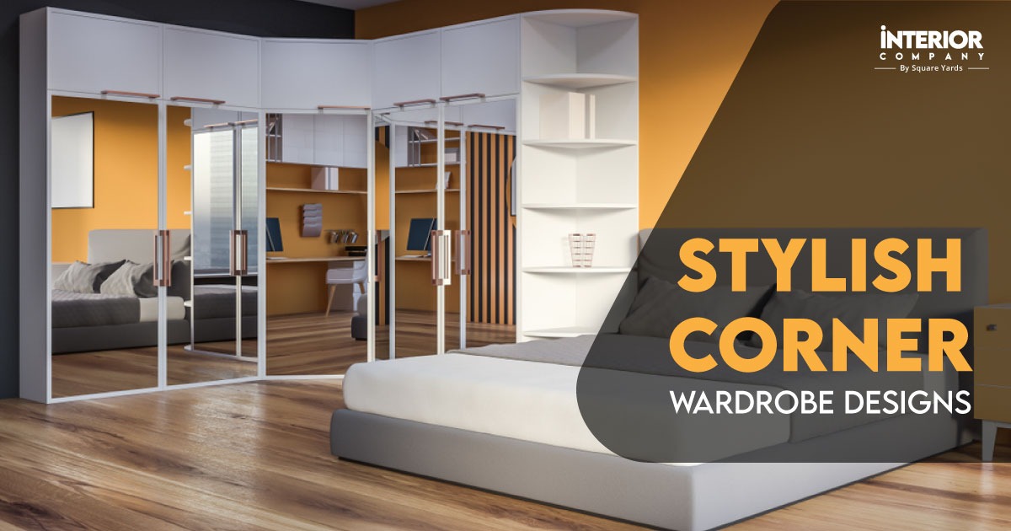- Design Ideas
- Cities
- Trends
- Guides
- Price Calculators
- Our PortfolioNEW
- More
3 Bedroom House Plans with Modern Design that Comes in Budget for Everyone
The 3-bedroom house plans are a practical and efficient choice in today’s urban cities, with separate children’s rooms and guest/office spaces satisfying the desires of every family member. These are also brilliant ideas for investment purposes. Whether you are looking for an extensive abode or a cosy and compact 3-room house design, our experts at Interior Company offer tailored designs that suit your taste and personal style.
Table of Content
What is a House Plan?
What Features Should You Look For in 3-Bedroom House Plans?
Low Budget Modern 3 Bhk Housing Plan for Single Floor
Simple House Designs 3 bedrooms
L-shape 3 Bedroom Modern House Plans
Exquisite 3D 3-Bedroom House Plans
Small 3-Bedroom House Plans
Single Floor 3-Bedroom House Plans
3 Bhk Housing Plan with Two Balconies
3-Bedroom House Plan Indian Style
3D 3 Bedroom 1200 sq ft House Plans
The Bottom Line
What is a House Plan?
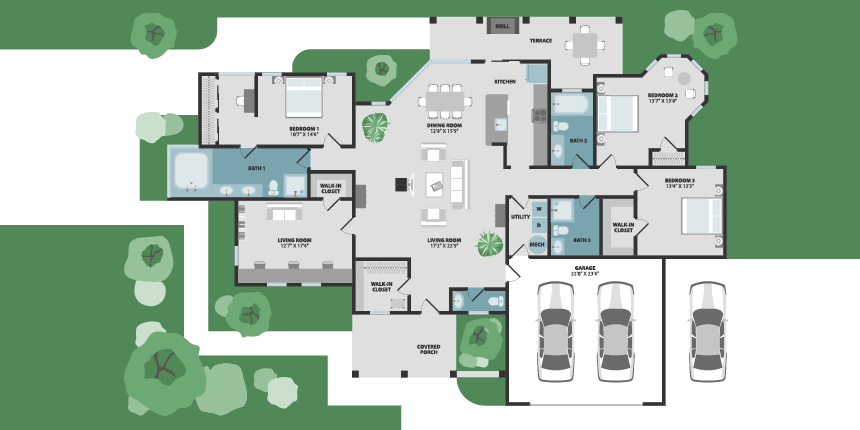
House plans are the blueprints of any building – they depict its interior layout. They exemplify the traffic pattern and connections between the rooms, kitchens, and bathrooms. A well-drawn plan like a 3-bedroom house is intended to understand the home expression for the buyers by architects or professionals. Designed on the scale, these floor plans locate the walls, doors and window frames, decks, balconies, and garden areas.
A complete house plan includes the following details:
- Cover sheet
- Foundation plan
- Floor plans
- Interior elevations
- Exterior elevations
- Roof Layout
- Electric Layout Plan
What Features Should You Look For in 3-Bedroom House Plans?
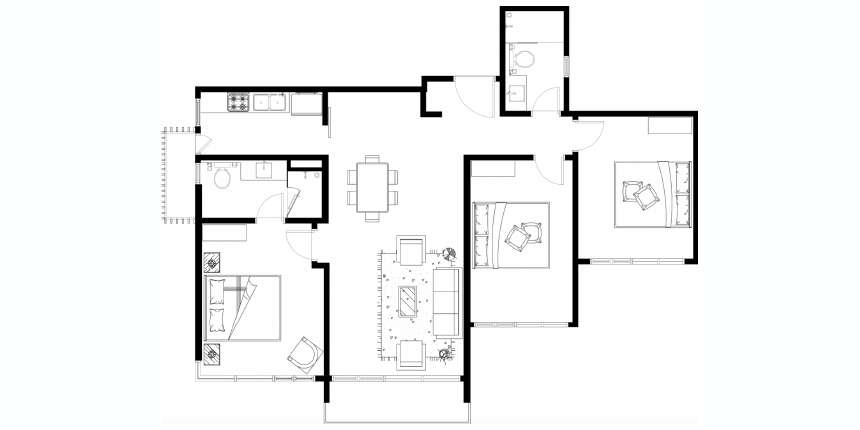
When it comes to choosing a 3 Bhk plan for houses, the first thing is to consider whether it will be a primary residence or a vacation home. Your living arrangements impact the design of the dwellings to know how much space and amenities you require before investing in the property. Be it one story or more, choosing the perfect bedroom interior design can be a task. We’ve compiled the guidelines and features that suit your needs.
- If you’re planning on settling in an area with the utmost temperature conditions, you might require a home with more insulation to stay warm in winter and cool in summer. Similarly, if the area encounters high winds or flooding events, the 3-room house design built on the rise slopes can resist weather issues.
- The size of the 3-bedroom house plan depends on the family living in the house. A family with small children, desires a space with bedrooms and bathrooms adjoined. However, the situation differs when it comes to teens or young adults with separate quarters inducing privacy. A guest room, pooja room, den, or study also adds to the size, considering the buyer’s preferences.
- Consider the size of the room, whether to prefer all equal in size to accommodate similar kinds of furniture and style or one master bedroom, kids and guest room for a comprehensive design.
Low Budget Modern 3 Bhk Housing Plan for Single Floor
Browse below the cited 3-bedroom house plan design examples and get inspired for your next home makeover.
Simple House Designs 3 bedrooms
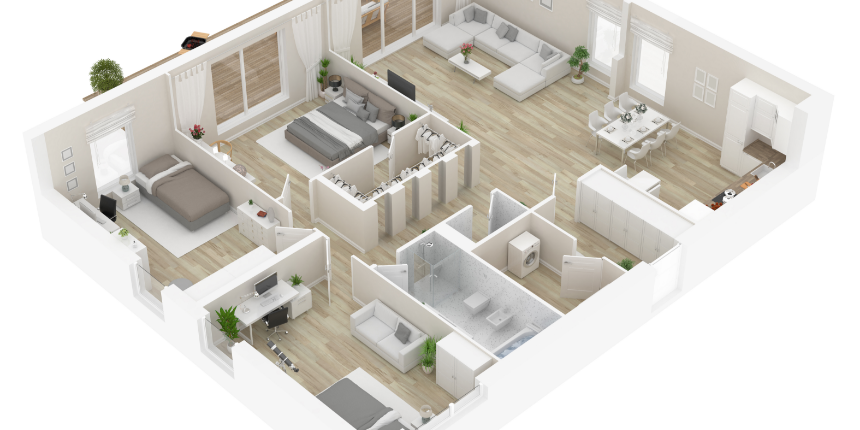
If you are looking for simple yet elegant home plan design ideas, go for a 3-room house plan with segregated spaces that enrich the comfort and safety of your family. Designed with sizable rooms and all necessities, like a master suite, two bathrooms, a dining area, a spacious kitchen and an integrated balcony, it complements the modern Indian lifestyle.
Key Features
- 3 Bedrooms
- Two Bathrooms
- Dining and Living
- Kitchen
- Store Room/Pooja Room
- Walk-in Closet
- Open Balcony
You may also like!
| Bedroom Bed Back Wall Design | Bedoom Back Wall Design for Modern House |
| Bedroom Ceiling Light | Stylish Bedroom Ceiling Lights for Every Room |
| Bedroom Curtain Ideas | Best Bedroom Curtain Ideas for Your Space |
| Bedroom Ceiling Ideas | Beautiful Ceiling Designs Bedroom Ideas You will Love |
L-shape 3 Bedroom Modern House Plans
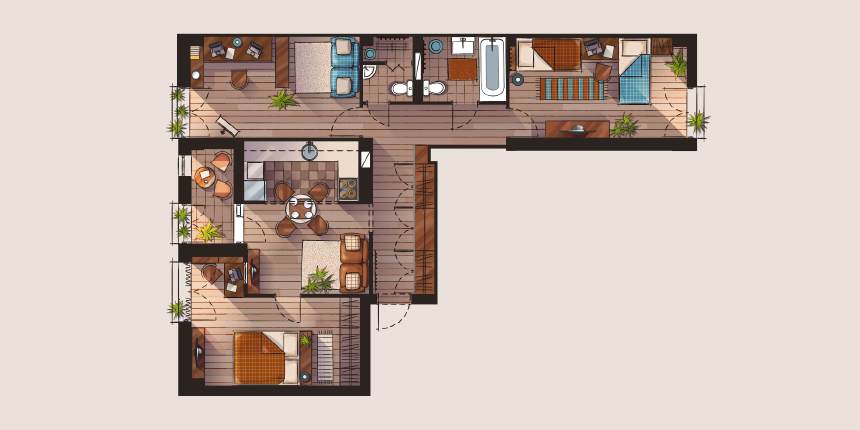
For your dream abode, do you wish for aesthetics to be blended with modern conveniences? Look at this 3 Bedrooms house plan that is an ideal solution for you! The designer has meticulously developed floor plans for families with younger children, offering all the facilities- a separate living room, open and airy kitchen and dining space with modular design sufficing the family needs. In addition, an expansive balcony provides a touch of luxury.
Key Features
- 3 Bedrooms
- Two Bathrooms
- Dining and Kitchen
- Separate Drawing Room
- Open Balcony
Exquisite 3D 3-Bedroom House Plans
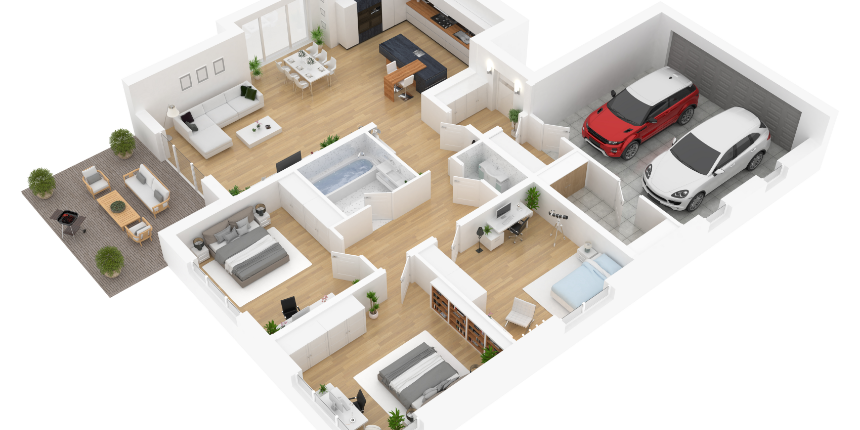
This contemporary three-bedroom house plan exudes a warm and welcoming design style. The modestly sized lot with a garage and a private deck offers plenty of space for a large family to incite comfort and luxury. The enormous gourmet kitchen with an island in the centre of the room is the attraction of the home to host family and friends gatherings. Decked up with wooden flooring and modern utilities, the rooms are a visual delight elevating the interiors.
Looking for more customised 3-bedroom house plan ideas? Get in touch with the experts at Interior Company.
Key Features
- 3 Bedrooms
- Two Bathrooms
- Open Living and Dining
- Kitchen
- Store Room/Pooja Room
- Wardrobes
- Patio
- Garage
Small 3-Bedroom House Plans
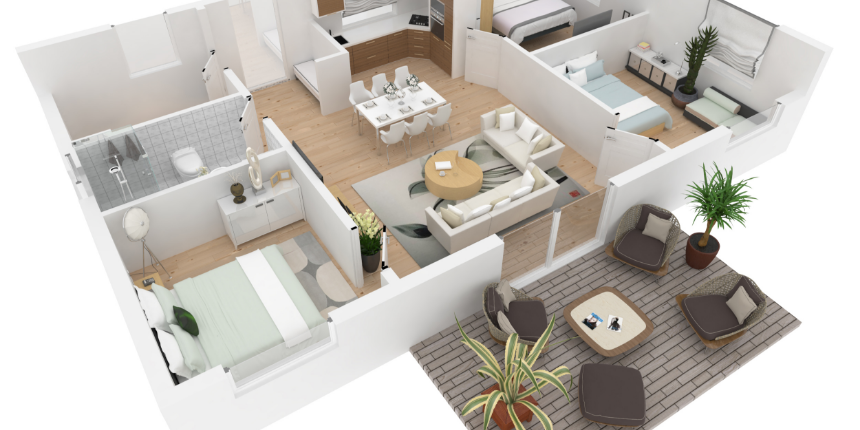
Stylish yet affordable – this 3-bedroom small house design features an open living and kitchen concept near the entrance foyer. It connects to the open deck for al-fresco dining whilst enhancing modern living. Further, bedrooms with two baths are designed with minimalistic interiors, adding leisure and utility for a growing family.
Key Features
- 3 Bedrooms
- Two Bathrooms
- Dining/ Living and Kitchen
- Open Deck
Single Floor 3-Bedroom House Plans
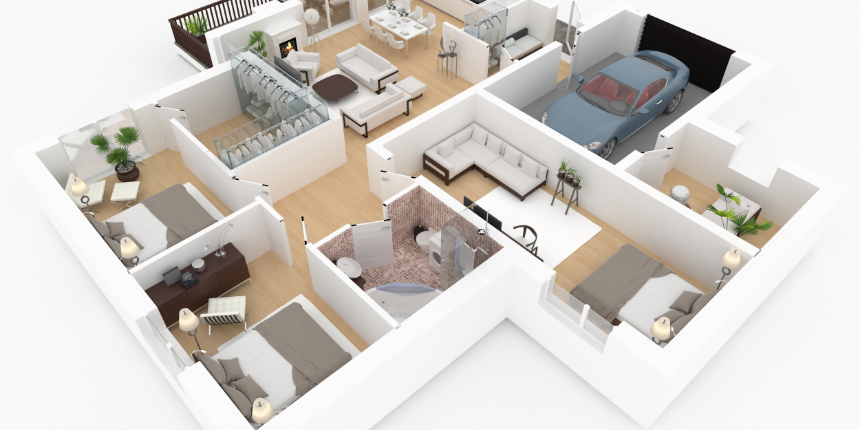
This modish 3-bedroom house apartment with wooden flooring, pristine walls and the latest amenities is the perfect abode for the modern family. The sleek and streamlined design adds to its contemporary style. Featuring an inviting living space with a fire pit and private patio enthrals the appealing charm. The master bedroom with the plush walk-in closet provides ample storage space for all your clothing and accessories. Additionally, it includes an extensive kitchen, two bedrooms for the kids and shared bathrooms
Key Features
- 3 Bedrooms
- Two Bathrooms
- Dining and Living
- Kitchen
- Dressing Room
- Backyard Patio
3 Bhk Housing Plan with Two Balconies
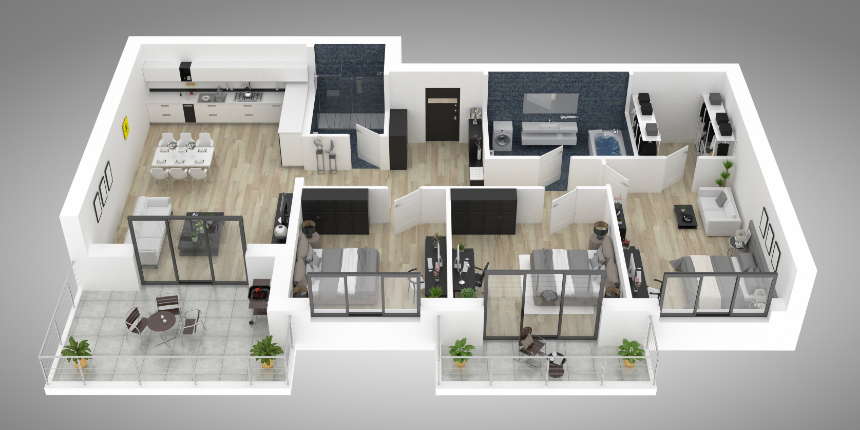
With distinctive interiors, this 3 Bhk house design single floor plan is enamoured with functionality and a lush appeal. The coherent bedrooms highlight the efficient use of space, and the shared bathrooms and storage room provide utility services. The open kitchen and dining area connect to a premium balcony that high-ends the home value.
Key Features
- 3 Bedrooms
- Two Bathrooms
- Dining/ Living and Kitchen
- Store Room/Pooja Room
- 2 Open Balconies
3-Bedroom House Plan Indian Style
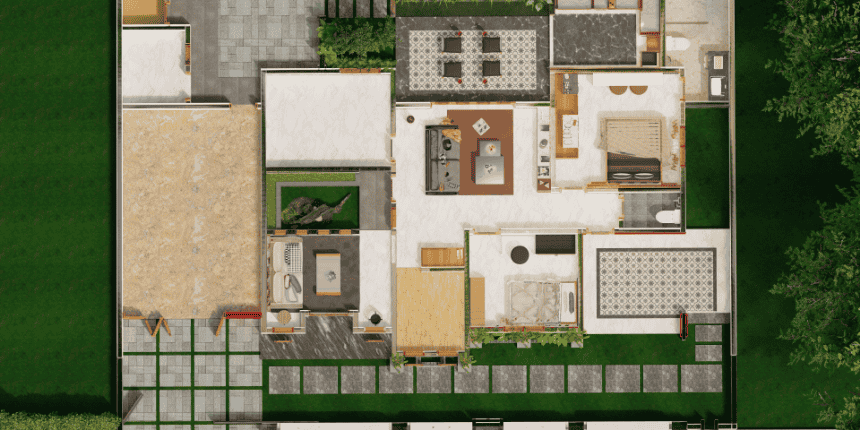
Embrace the natural aesthetics with an essence of nature in this three-bedroom plan. The spacious design attributes the furnished bedrooms with attached baths that are well-lit. This thoughtfully designed plan with impeccable furnishings, flooring, and elements of greenery exudes a refreshing vibe into the interiors. This 3-bedroom house design captivates modernity with innovation.
Key Features
- 3 Bedrooms
- Two Bathrooms
- Dining and Living
- Kitchen
- Store Room/Pooja Room
- Backyard Area
- Washing Area
- Garden
3D 3 Bedroom 1200 sq ft House Plans
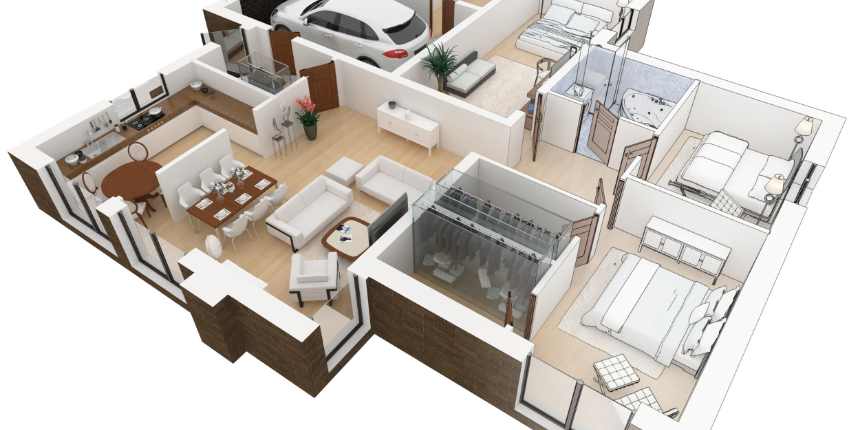
This three-bedroom house plan design would be ideal for a family in an urban environment. Here, the entrance leads to the combined living and dining area graced with wooden flooring and sophisticated furnishings. The bedrooms are well-connected with bathrooms and wardrobe closets to fulfil all the user’s needs. Further, the L-shaped kitchen is the heart of the home, a conversation nook for family gatherings.
Key Features
- 3 Bedrooms
- Two Bathrooms
- Dining and Living
- Kitchen
- Store Room/Pooja Room
- Dressing Room
- Garage
You may also like!
| Wall Ideas for Bedroom | Stylish Bedroom Wall Designs for Your Interiors |
| Marble Flooring Designs | Trending Marble Floor Designs for Your Home |
| Bedroom Design for Couples | Romantic Bedroom Design Ideas For Couples |
| Bed Headboard Designs | Best Headboard Design Ideas for Bedrooms |
The Bottom Line
That’s a wrap for 3-bedroom house plan designs that seamlessly blend into your requirements and lend a visual appeal. Not all three-bedroom house design plans can confine your family’s needs, but you can improvise according to your preferences. With guidance from our designers, you can choose the best possible option. Let Interior Company be your design partner to curate your dream space.
Master Bedroom Design Ideas for You
- Color
- Theme
- Size
- Wall Color
- Floor Material
- Beige Color Master Bedroom
- Beige Brown Color Master Bedroom
- Black Color Master Bedroom
- Blue Color Master Bedroom
- Blue Grey Color Master Bedroom
- Bluish Grey Color Master Bedroom
- Bronco Color Master Bedroom
- Brown Color Master Bedroom
- Brown Beige Color Master Bedroom
- Brown Grey Color Master Bedroom
- Brown Skin Color Master Bedroom
- Bush Color Master Bedroom
- Camel Color Master Bedroom
- Carbon Grey Color Master Bedroom
- Charcoal Grey Color Master Bedroom
- Copper Color Master Bedroom
- Copper Rose Color Master Bedroom
- Copper Rust Color Master Bedroom
- Coral Reef Color Master Bedroom
- Coral Tree Color Master Bedroom
- Cream Color Master Bedroom
- Dark Brown Color Master Bedroom
- Dark Green Color Master Bedroom
- Dark Grey Blue Color Master Bedroom
- Dusty Rose Color Master Bedroom
- Emerald Green Color Master Bedroom
- Gold Color Master Bedroom
- Green Color Master Bedroom
- Grey Color Master Bedroom
- Grey Cloud Color Master Bedroom
- Grey Green Color Master Bedroom
- Grey Olive Color Master Bedroom
- Grey Pink Color Master Bedroom
- Greyish Brown Color Master Bedroom
- Indian Yellow Color Master Bedroom
- Ivory Color Master Bedroom
- Lavender Grey Color Master Bedroom
- Lavender Mist Color Master Bedroom
- Light Burgundy Color Master Bedroom
- Light Grey Color Master Bedroom
- Moon Mist Color Master Bedroom
- Multicolour Color Master Bedroom
- Neutral Color Master Bedroom
- Off-White Color Master Bedroom
- Olive Green Color Master Bedroom
- Orange Color Master Bedroom
- Orangish Brown Color Master Bedroom
- Oyster Pink Color Master Bedroom
- Pale Brown Color Master Bedroom
- Pale Oyster Color Master Bedroom
- Pastel Blue Color Master Bedroom
- Pastel Brown Color Master Bedroom
- Pastel Grey Color Master Bedroom
- Pastel Purple Color Master Bedroom
- Persian Red Color Master Bedroom
- Pickled Blue Color Master Bedroom
- Pink Color Master Bedroom
- Pinkish Grey Color Master Bedroom
- Pinkish Tan Color Master Bedroom
- Purple Color Master Bedroom
- Purple Taupe Color Master Bedroom
- Riffle Green Color Master Bedroom
- Rose Gold Color Master Bedroom
- Rosy Brown Color Master Bedroom
- Sage Green Color Master Bedroom
- Sandy Brown Color Master Bedroom
- Sea Salt Color Master Bedroom
- Silver Color Master Bedroom
- Smokey Grey Color Master Bedroom
- Tan Color Master Bedroom
- Tawny Brown Color Master Bedroom
- Teal Color Master Bedroom
- Vanilla Color Master Bedroom
- Warm Grey Color Master Bedroom
- White Color Master Bedroom
- Wooden Brown Color Master Bedroom
- Yellow Color Master Bedroom
- Bohemian Theme Master Bedroom
- Contemporary Theme Master Bedroom
- Eclectic Theme Master Bedroom
- Industrial Theme Master Bedroom
- Japanese Theme Master Bedroom
- Luxury Theme Master Bedroom
- Minimalist Theme Master Bedroom
- Modern Theme Master Bedroom
- Rustic Theme Master Bedroom
- Scandinavian Theme Master Bedroom
- Semi-Traditional Theme Master Bedroom
- Traditional Theme Master Bedroom
- Transitional Theme Master Bedroom
- Beige Wall Color Master Bedroom
- Black Wall Color Master Bedroom
- Blue Wall Color Master Bedroom
- Brown Wall Color Master Bedroom
- Gray Wall Color Master Bedroom
- Green Wall Color Master Bedroom
- Multi Wall Color Master Bedroom
- Orange Wall Color Master Bedroom
- Pink Wall Color Master Bedroom
- Purple Wall Color Master Bedroom
- Red Wall Color Master Bedroom
- White Wall Color Master Bedroom
- Yellow Wall Color Master Bedroom
- Carpet Floor Material Master Bedroom
- Ceramic Tile Floor Material Master Bedroom
- Dark Hardwood Floor Material Master Bedroom
- Laminate Floor Material Master Bedroom
- Light Hardwood Floor Material Master Bedroom
- Limestone Floor Material Master Bedroom
- Marble Floor Material Master Bedroom
- Medium Hardwood Floor Material Master Bedroom
- Painted Wood Floor Material Master Bedroom
- Plywood Floor Material Master Bedroom
- Porcelain Tile Floor Material Master Bedroom
- Slate Floor Material Master Bedroom
- Travertine Floor Material Master Bedroom
- Vinyl Floor Material Master Bedroom
Ready for a home transformation?
Let our designers assist you!
Recent Posts
Floor plans are the architectural drawings that define the style and specifications that help prospective buyers visualise their homes before investing in them. They usually display the interior layouts that help in determining the user’s desires and aspirations.
A modern and ingenious floor design features orderly planning, adequate room sizes, corridors, enough storage space, accessibility and connectivity. A good floor layout with parking and outdoor space adds to its functionality and convenience.
3 Bhk means- Three Bedrooms, a Hall, and Kitchen. This segregates the apartment plan into spaces.
Related Category
- Door Design
- False Ceilings
- Furniture
- Modular Wardrobe
- Paint and Color



