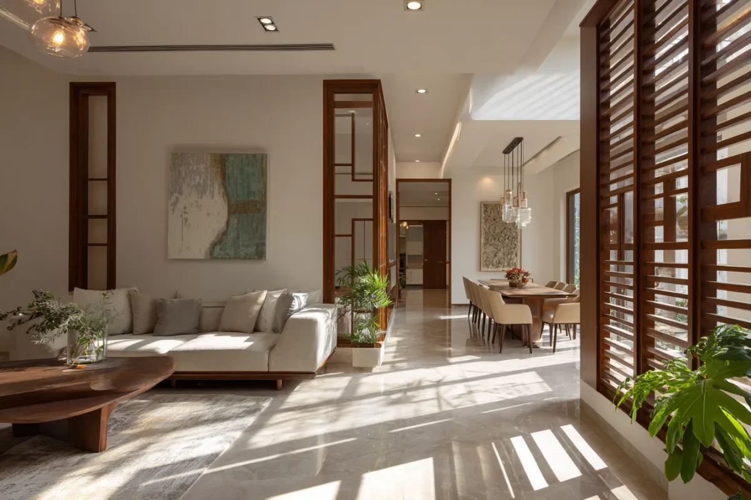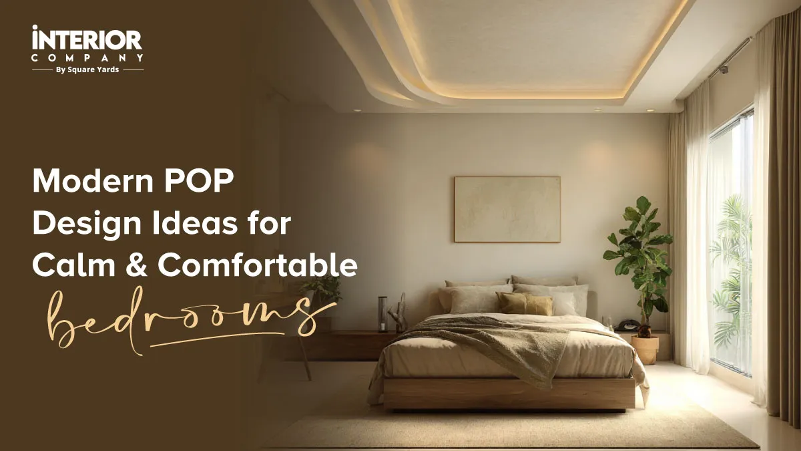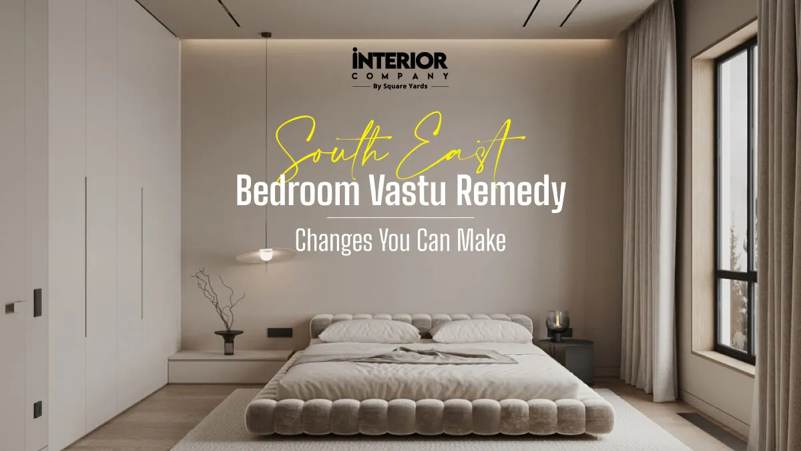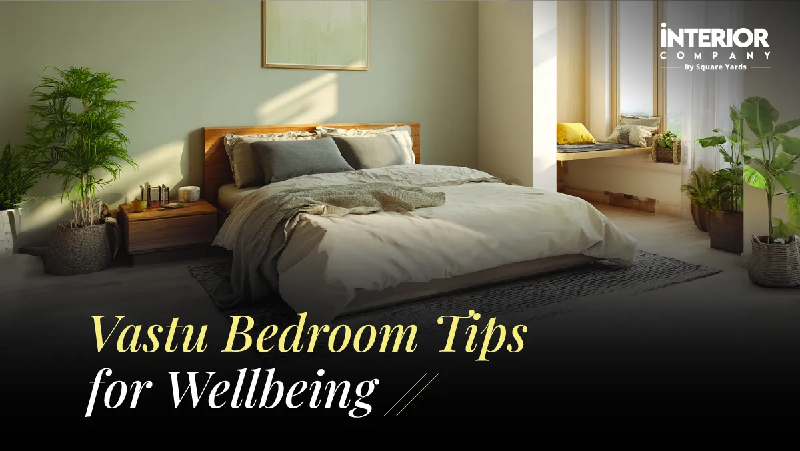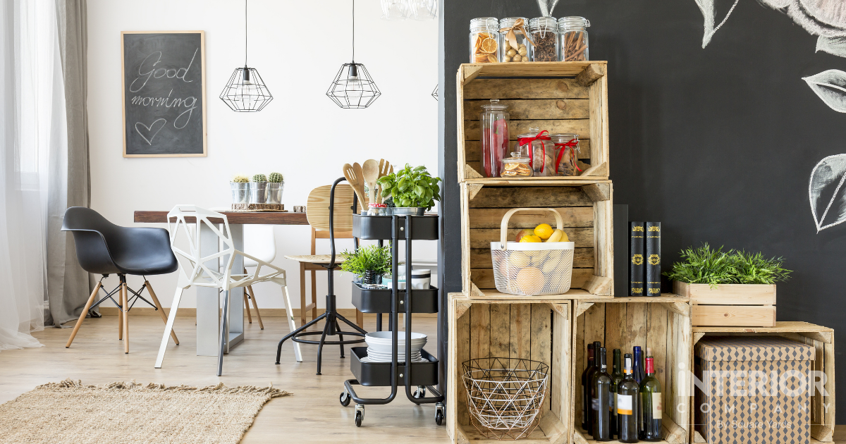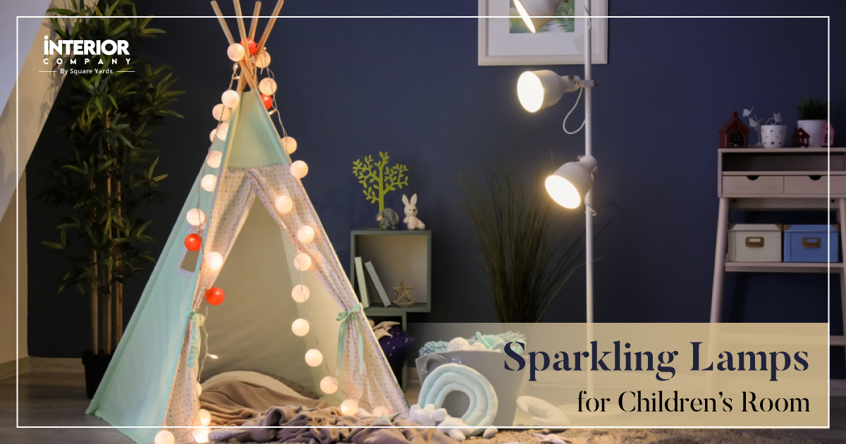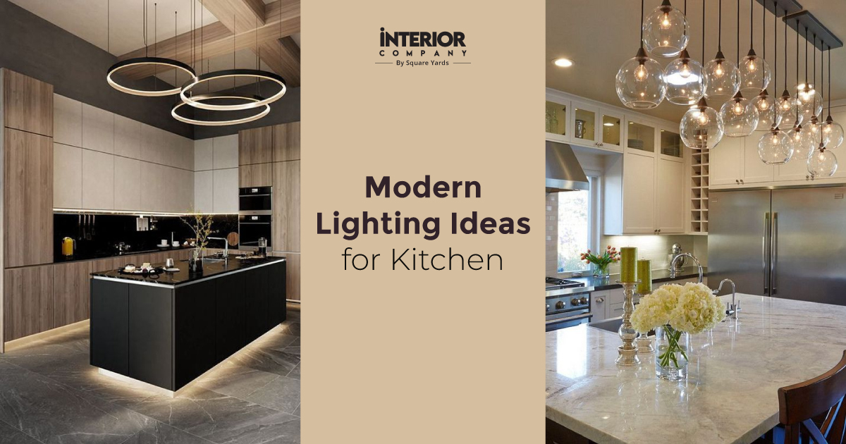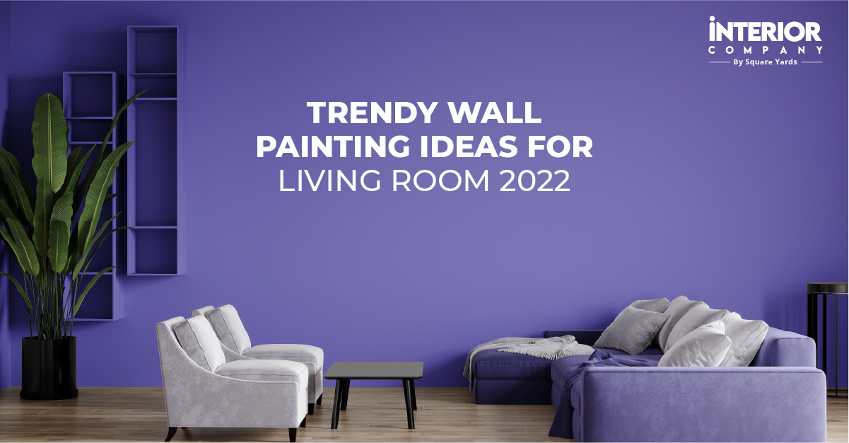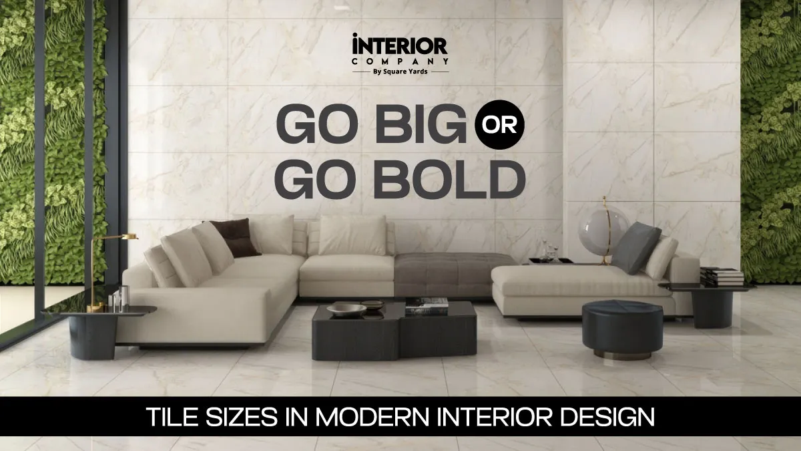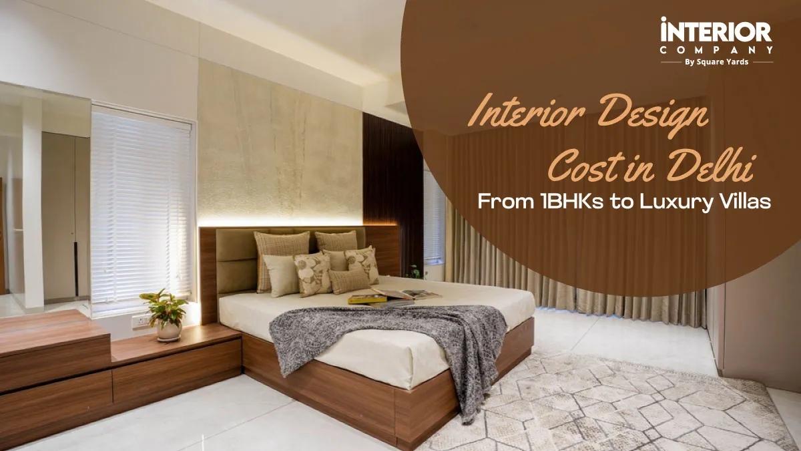- Design Ideas
- Cities
- Trends
- Guides
- Price Calculators
- Our PortfolioNEW
- More
- Home
- Trends
- Furniture And Decor
- Home Decor
- Modern House Designs
Modern Home Architecture: Trends, Layouts & Key Elements
A modern house design looks simple at first glance, with a flat roof, straight lines, and wide glass. Step inside, and the space feels different—fewer walls, more light, and rooms that blend into each other. The living area may open straight into the dining, and sometimes the kitchen too.
Why do people like this? Because it works. A small home feels bigger. Air moves better. Furniture is lighter and easier to shift around. Families observe these things every day, not just while showing the home to others. It explains why modern home design has become the common choice in cities and suburbs alike.
Table of Content
Key Features of Modern House Design
- 1.1 Key Features of Modern House Design- Open Layouts and Functional Spaces
- 1.2 Key Features of Modern House Design- Minimal Look with Straight Lines
- 1.3 Key Features of Modern House Design- Windows That Let in Light
- 1.4 Key Features of Modern House Design- Materials That Do the Work
- 1.5 Key Features of Modern House Design- Saving Energy and Living Smarter
- 1.6 Key Features of Modern House Design- Indoor and Outdoor Spaces
Popular Modern House Styles
Modern House Floor Plans
Important Exterior & Interior Elements of Modern House Design
Benefits of Choosing Modern House Design
Modern House Design Inspirations
Tips for Designing or Building a Modern House
Conclusion
This blog goes through the basics, how the best house designs are planned, what styles are popular, and why modern house floor plans fit different family sizes. Both home interior design and home exterior design ideas are included, so it's not just about the look outside but the way the inside works, too.
Key Features of Modern House Design
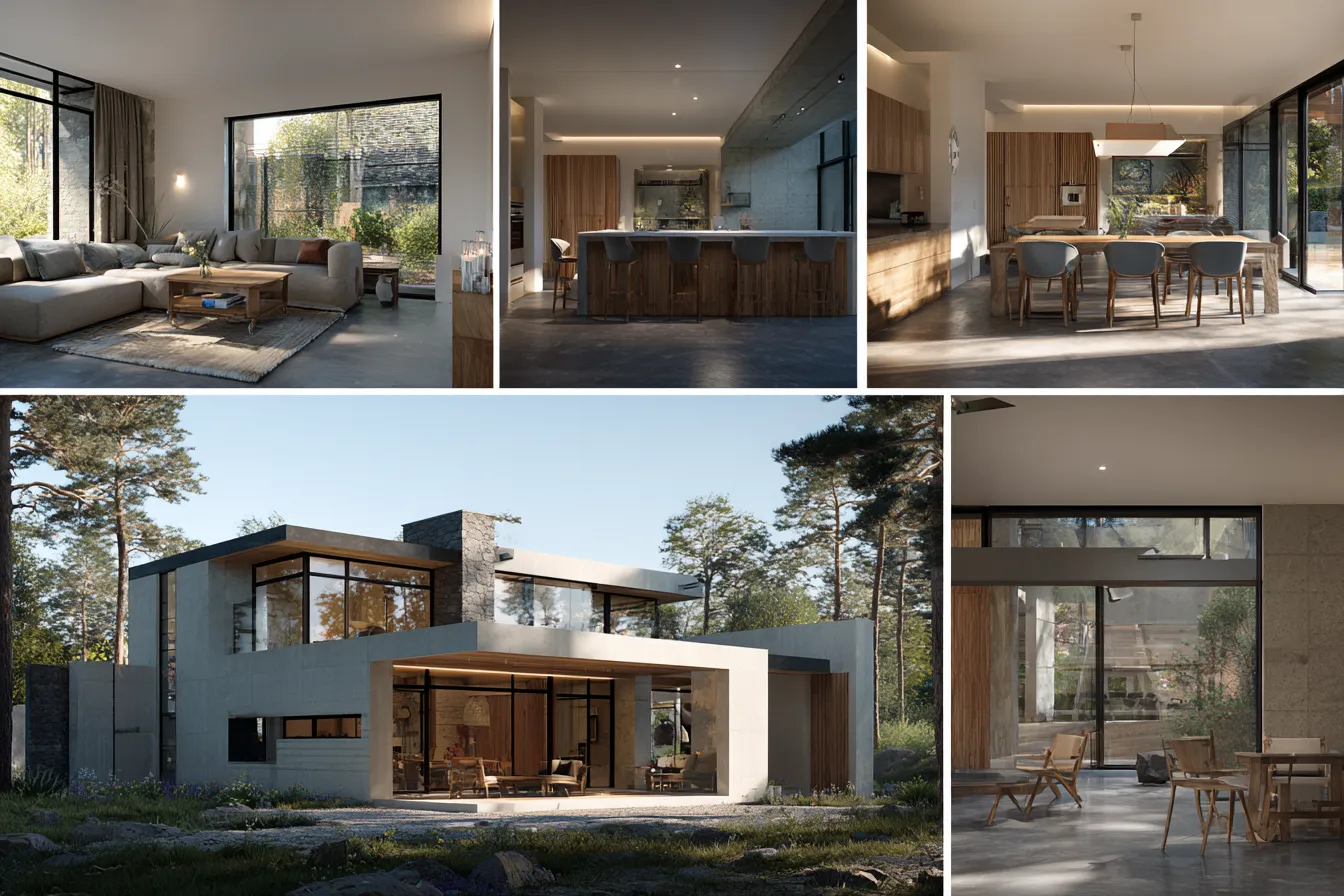
What are the main characteristics of modern house design? You don't need an architect to point them out. They show themselves when you step inside. The features are easy to recognise the moment you step inside ' from the open layouts and clean lines to the clever use of light, space, and functional elements.
Key Features of Modern House Design- Open Layouts and Functional Spaces
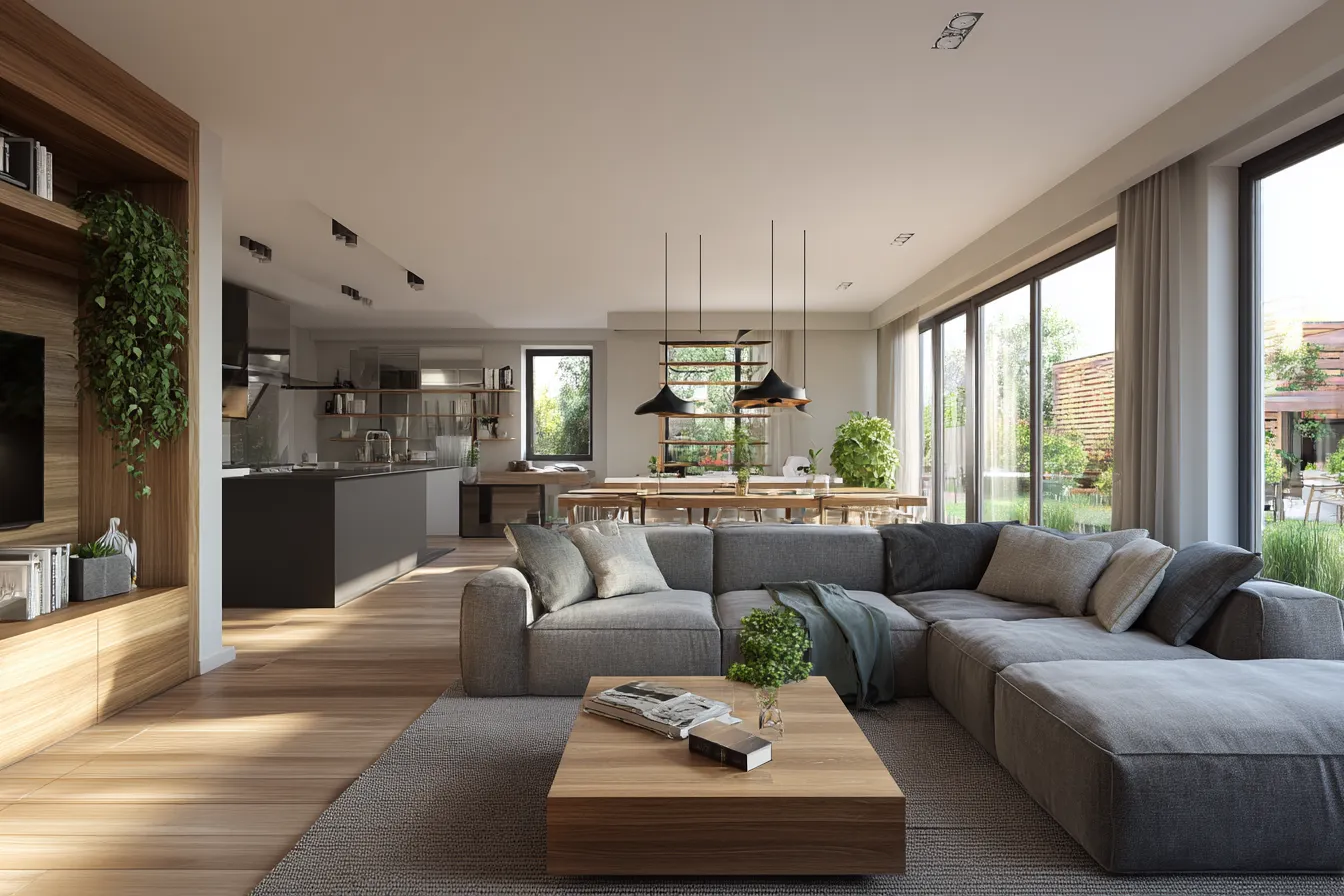
Walls are removed, letting the living, dining, and often the kitchen flow together. This makes even a small flat feel more spacious. Storage is built into walls, and furniture like sofas often comes with hidden compartments.
Key Features of Modern House Design- Minimal Look with Straight Lines
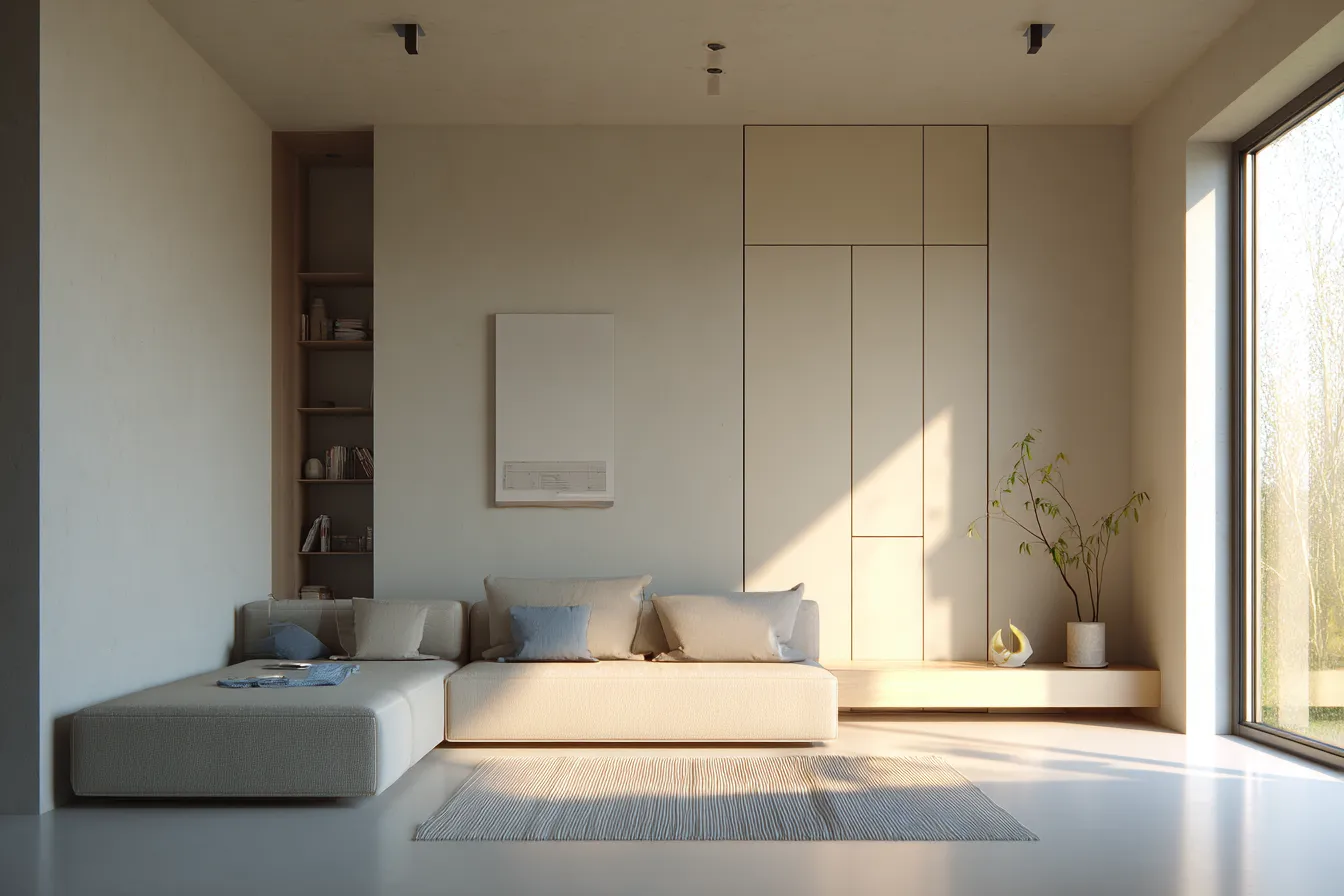
No heavy carving or extra clutter. A simple, modern house design stands out with its flat surfaces, clear shapes, and clean finishes. The look is neat, balanced, and easy to recognise. It creates a space that feels organised and practical without any effort.
Key Features of Modern House Design- Windows That Let in Light
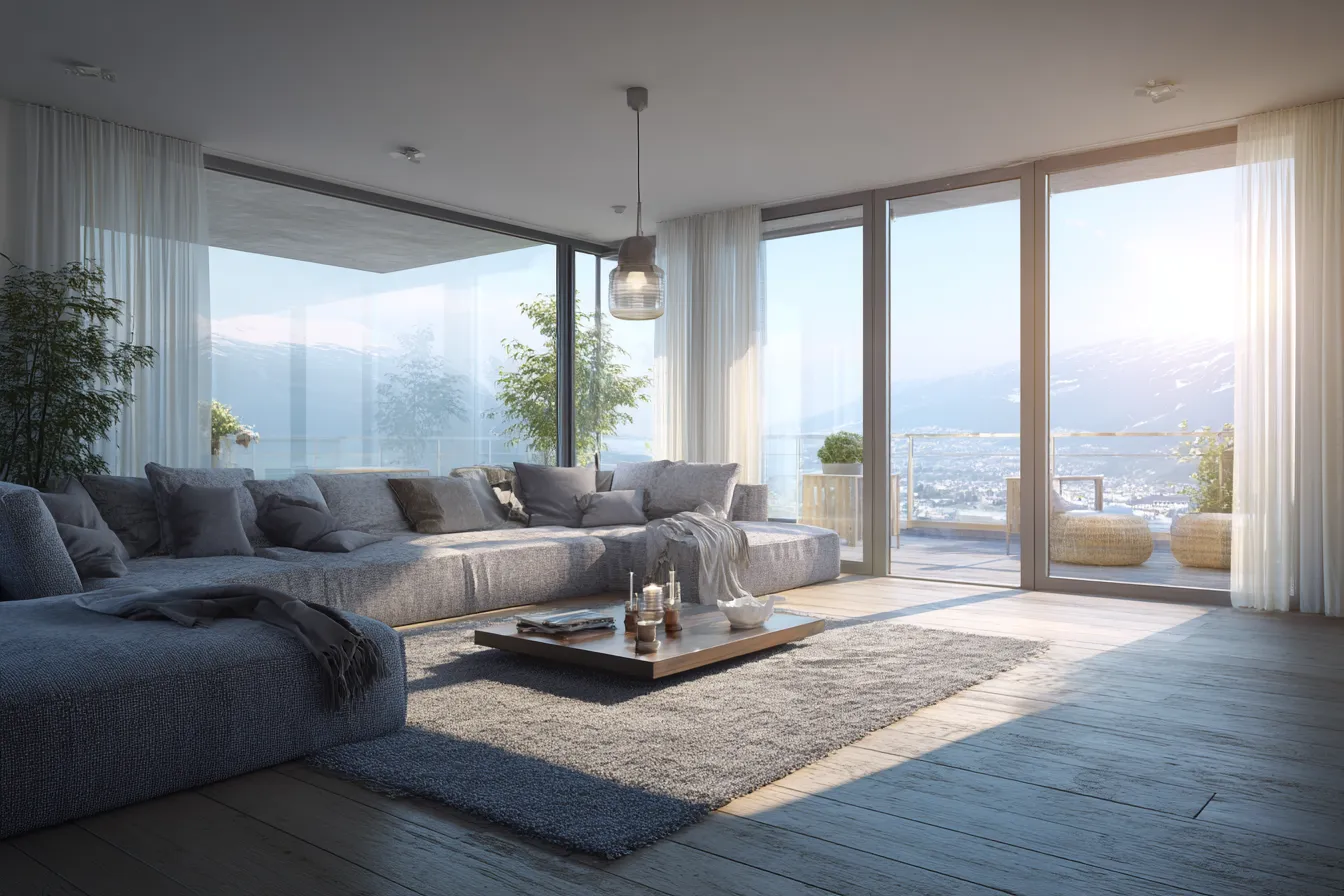
Glass panels run from floor to ceiling, letting natural daylight flow through the rooms and reducing the need for bulbs during the day. Sliding doors connect the home to a balcony or garden, creating a smooth indoor-outdoor link. Many modern beautiful house design examples use this approach; more glass, more light, and a greater sense of openness. This not only brightens the interiors but also makes the spaces feel larger and homelier.
Key Features of Modern House Design- Materials That Do the Work
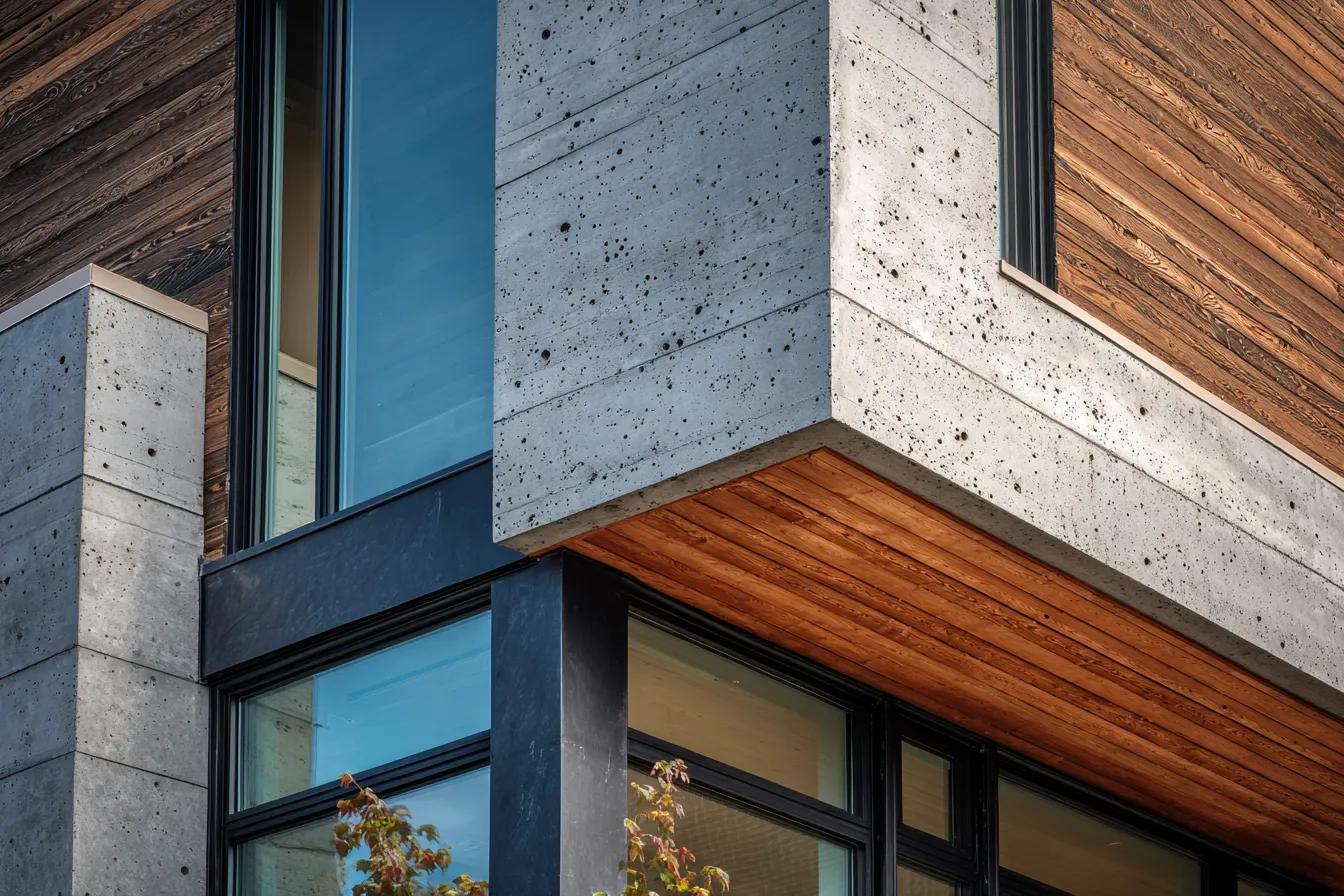
Concrete and steel provide strength. Glass brings in natural light. Wood adds warmth and softens the sharp edges. Combined, they create a style that feels modern and balanced. This is common in a contemporary house design, where even the structure becomes part of the decor. Such homes focus on clean finishes, simple geometry, and practical use of space.
Key Features of Modern House Design- Saving Energy and Living Smarter
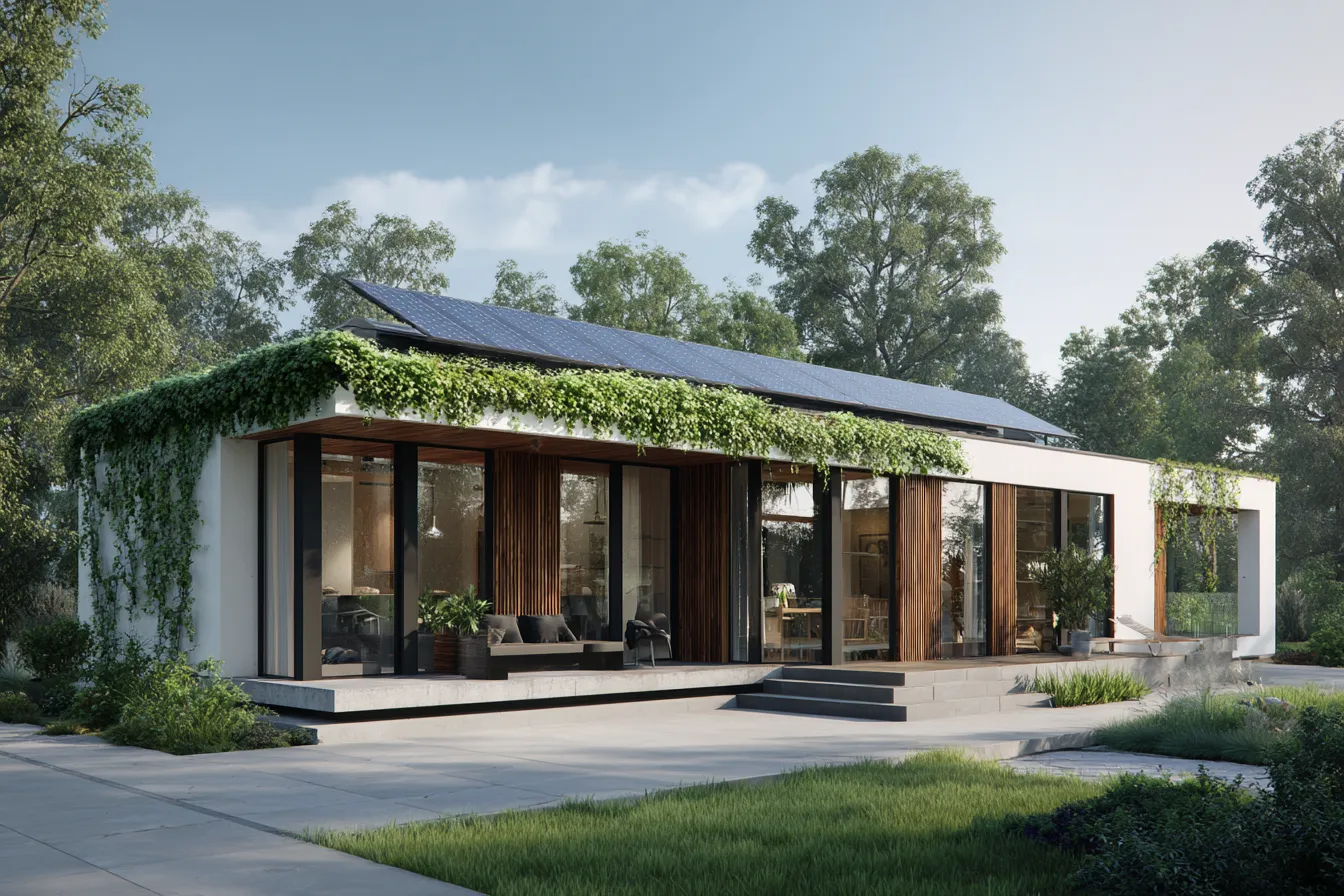
Designers plan airflow with consideration. Add solar panels, and choose walls that block excess heat. This improves comfort inside the home and also lowers energy costs. The best modern house design ideas strike a balance between style and sustainability, making homes both practical and attractive.
Key Features of Modern House Design- Indoor and Outdoor Spaces
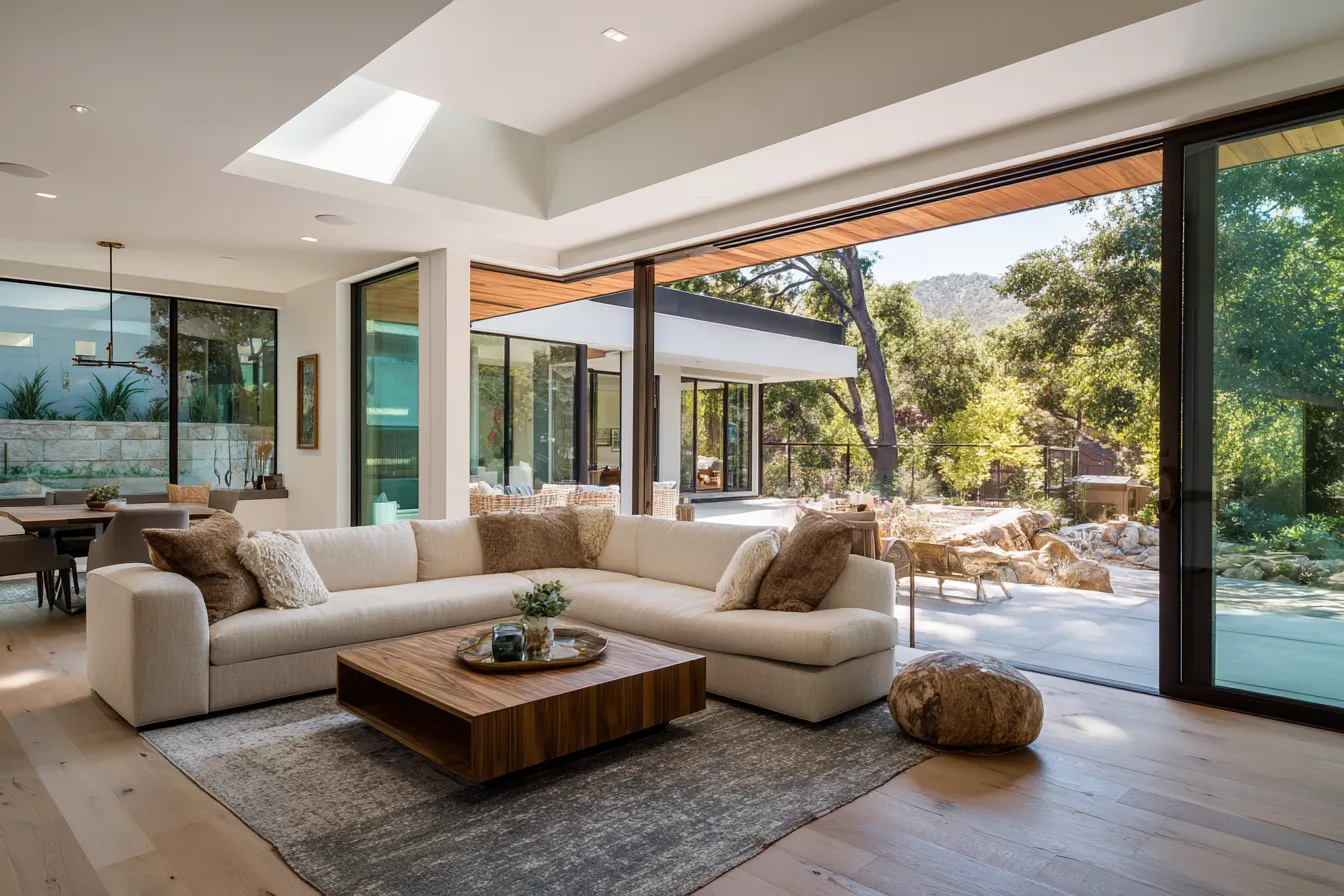
Home interior design links smoothly with the home exterior design. A patio becomes part of the living room. A terrace garden is only a step away from the hall. The house feels open because the borders are thin. Large windows and sliding doors enhance the flow, making the transition even more natural, while outdoor spaces feel like an extension of the indoors.
Popular Modern House Styles
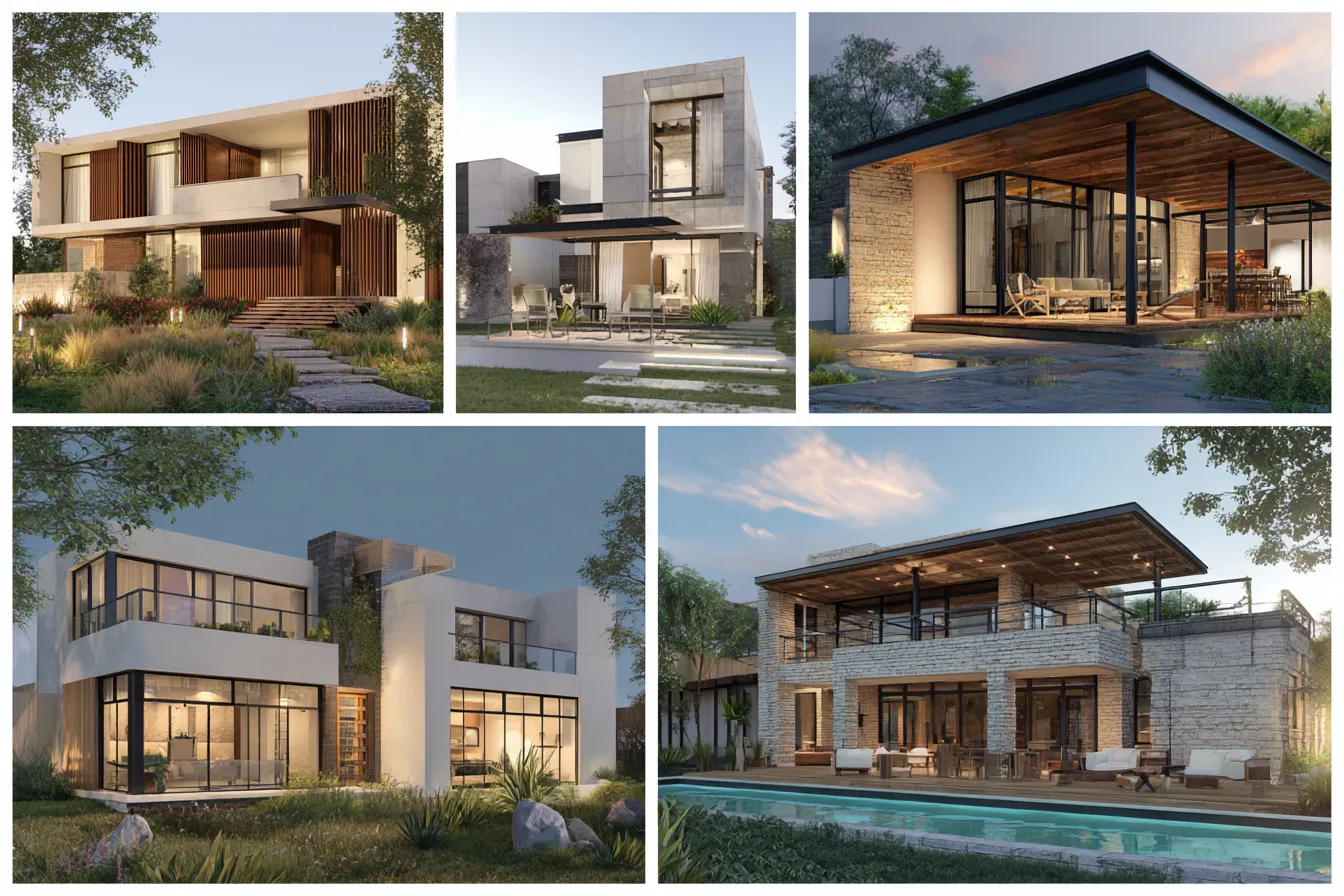
What are the different types of modern houses? Each style has its own look, yet they all share the same foundation ' open floor plans, clean lines, and plenty of natural light. Some focus on minimalism, while others highlight materials like glass, wood, or concrete. No matter the variation, the goal is to create spaces that feel simple, functional, and connected to their surroundings.
Mid-Century Style Modern House Design

Flat roofs, large glass windows, and walls finished with wood panels or stone are easy to spot. Many homes use sliding doors that extend rooms into the garden, creating a seamless indoor-outdoor feel. This style is a common choice for modern house designs in India, where smaller plots still need to look open and spacious. Natural light, clean lines, and simple layouts make it both practical and stylish for urban living.
Minimalist Style Modern House Design
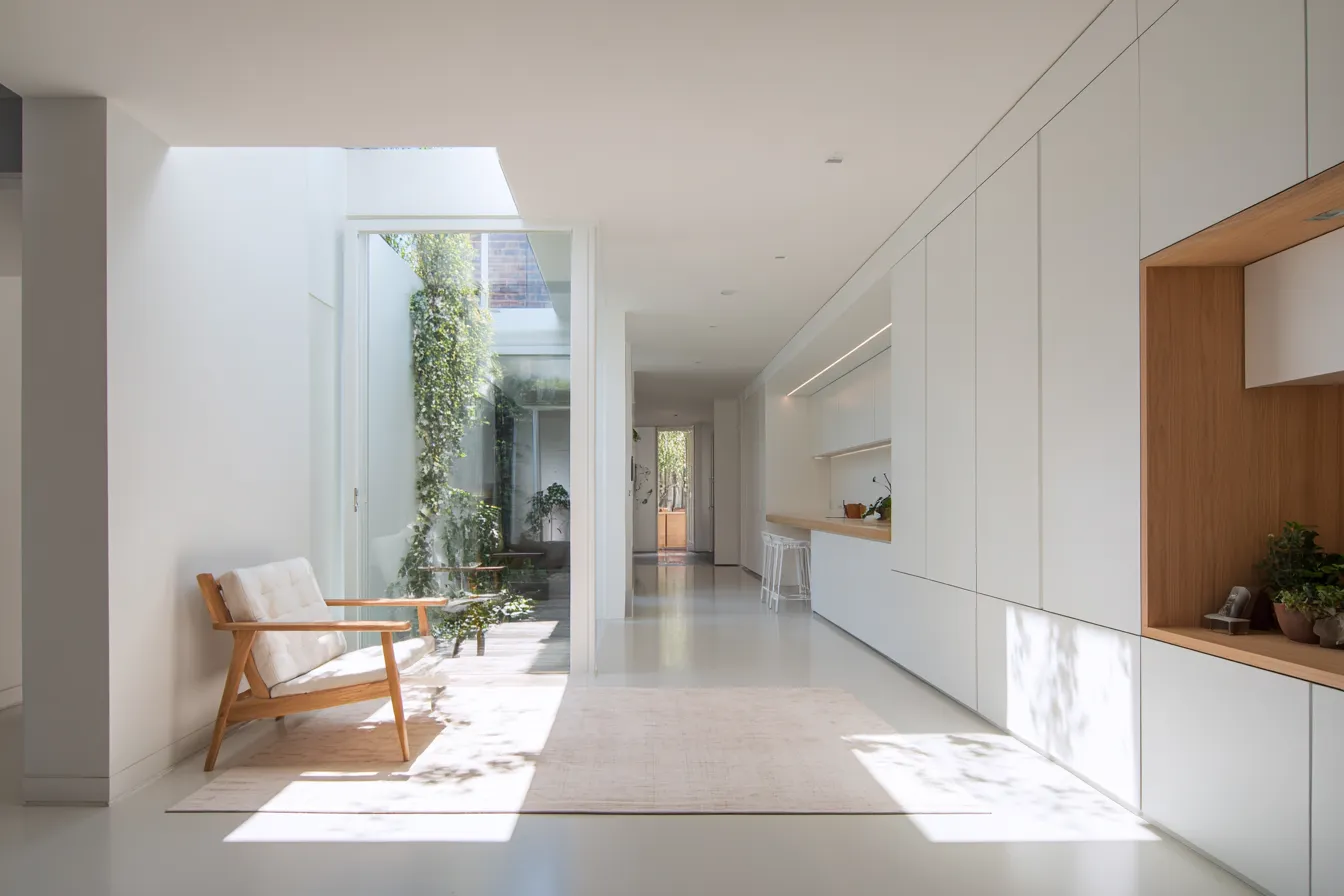
Very little inside. Pale walls, sleek furniture, and smart hidden storage. A simple modern house design may seem bare or even unfinished at first glance, but that is intentional. The focus is on open space, clean lines, and a calm look that avoids clutter.
Contemporary Style Modern House Design

A contemporary house design is hard to define in a single shape. It keeps changing with trends, looking neutral today and bold tomorrow. Many homes bring in new materials or finishes every few years, yet the layouts usually remain open and flexible. This style focuses on adaptability, making it suitable for both small and large spaces.
Industrial Style Modern House Design

Exposed brick and concrete walls create a raw and unfinished look. Visible pipes often run across ceilings, while large metal windows, usually with black frames, bring in light and add character. A simple rug or a few green plants can soften the overall feel without losing the industrial edge.
Modern Farmhouse Design
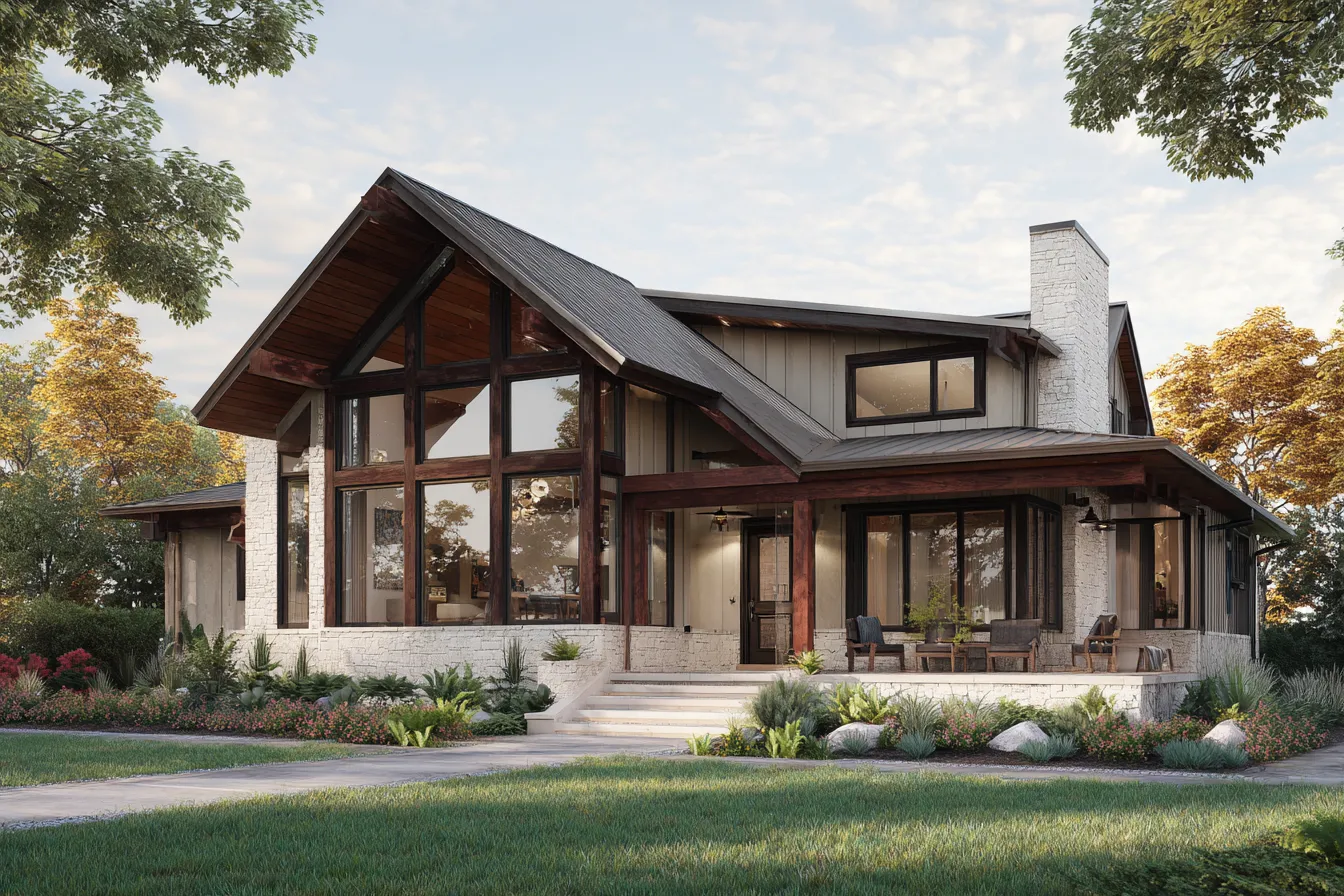
Sloped roof, a front porch, and exposed ceiling beams give the home a warm look. Inside, the layout stays open with smart modular storage that keeps everything organised. The best contemporary house design often takes inspiration from this style. Many families prefer it because it feels both practical and inviting.
Luxury Style Modern Villas Design
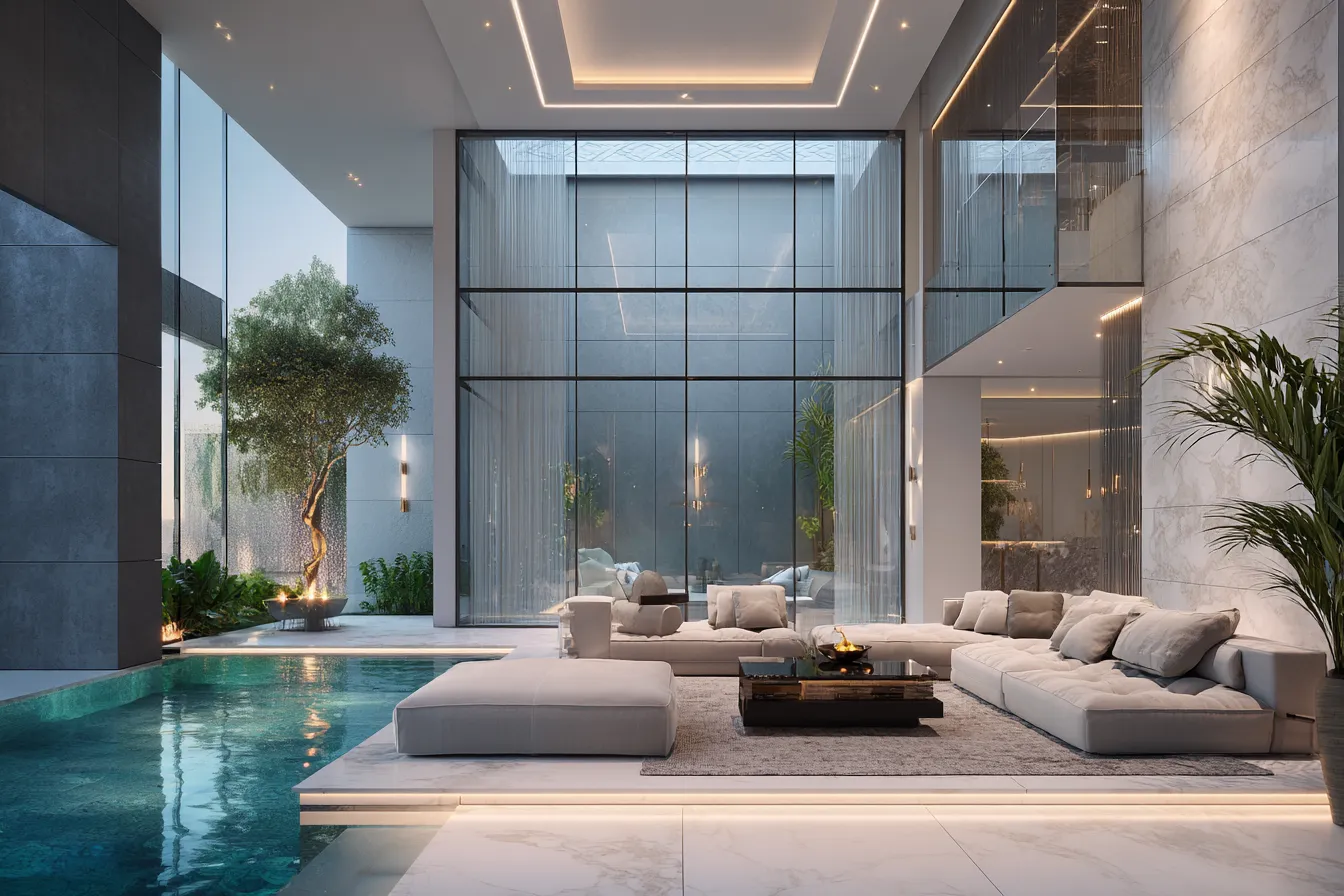
Tall ceilings, marble floors, and wide glass walls that open to a pool or terrace define the look. Expensive lights, polished wood floors, and open layouts add to the style. In such homes, the home interior design connects smoothly with the exterior, with rooms and gardens blending together. People interested in ultra-modern house design often prefer these features, as they bring both comfort and luxury into daily living.
Modern House Floor Plans
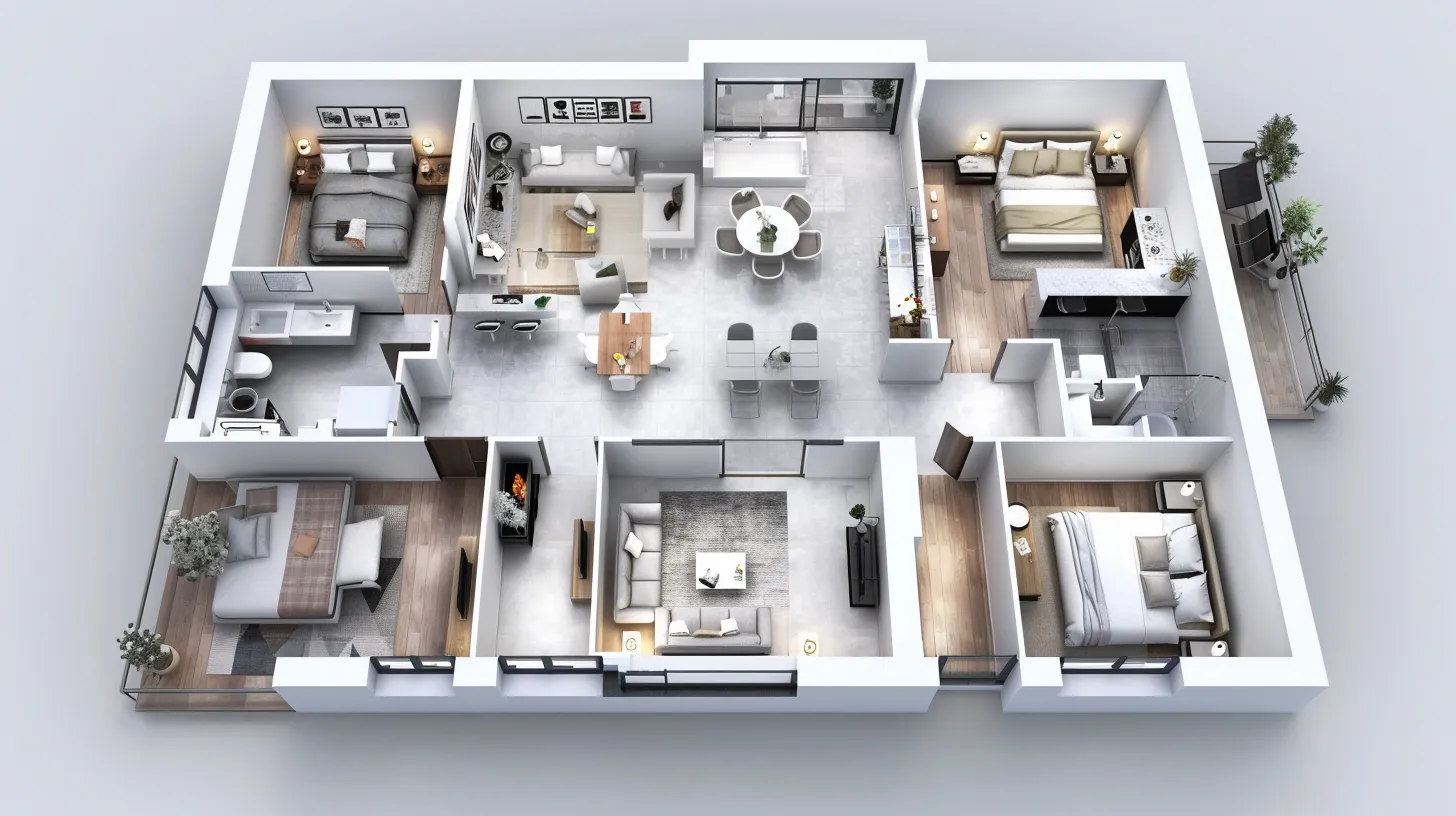
There isn't one fixed layout for modern house floor plans. It shifts with space, budget, and the way people live inside it.
Small Modern House Floor Plans
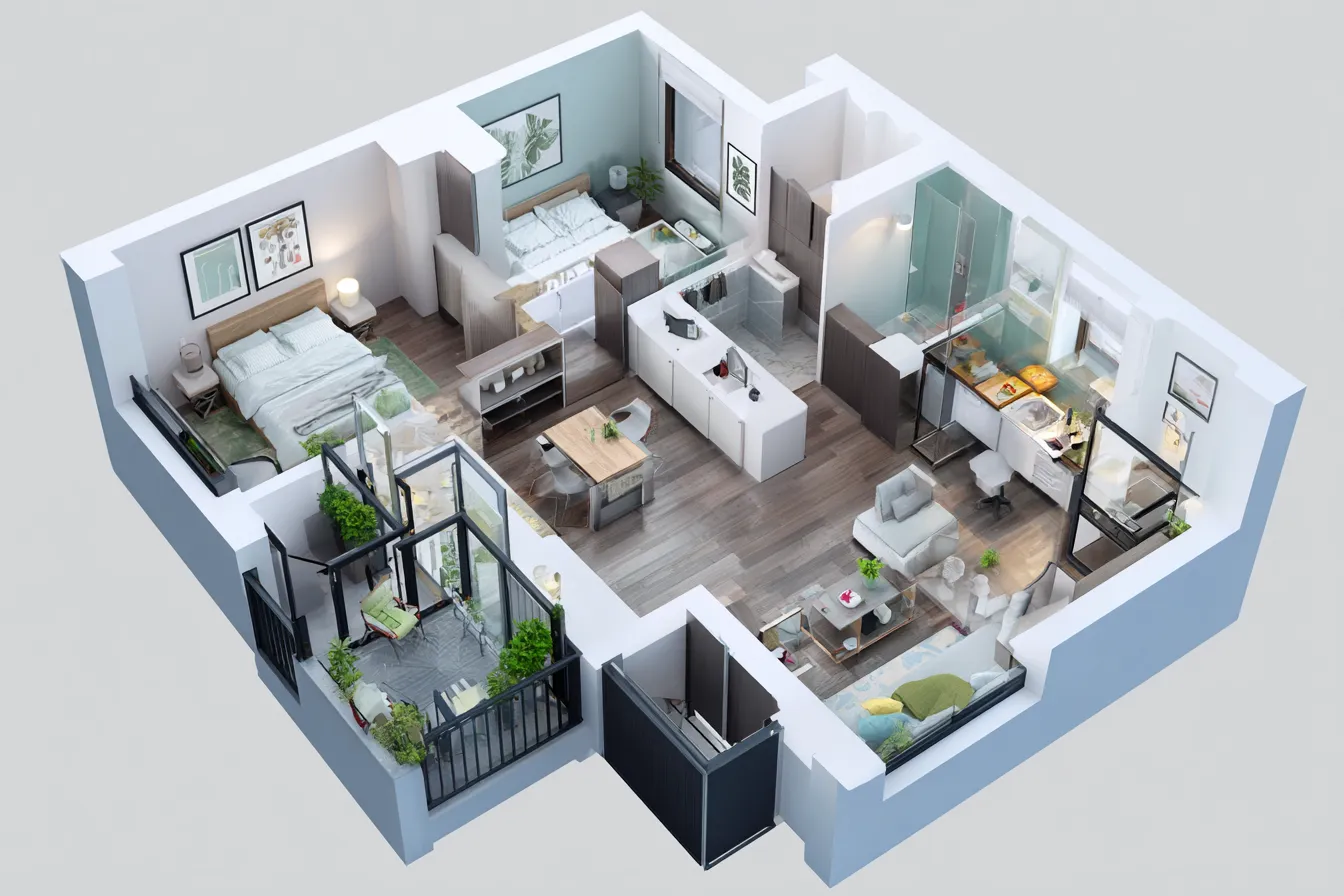
These are compact. Rooms often share walls. The hall and dining sit together, sometimes with the kitchen opening right into it. Master bedrooms can be tight, just a bed and a side table, no more. Foldable chairs, wall shelves, or a loft bed are used so space doesn't choke.
Medium Modern House Floor Plans
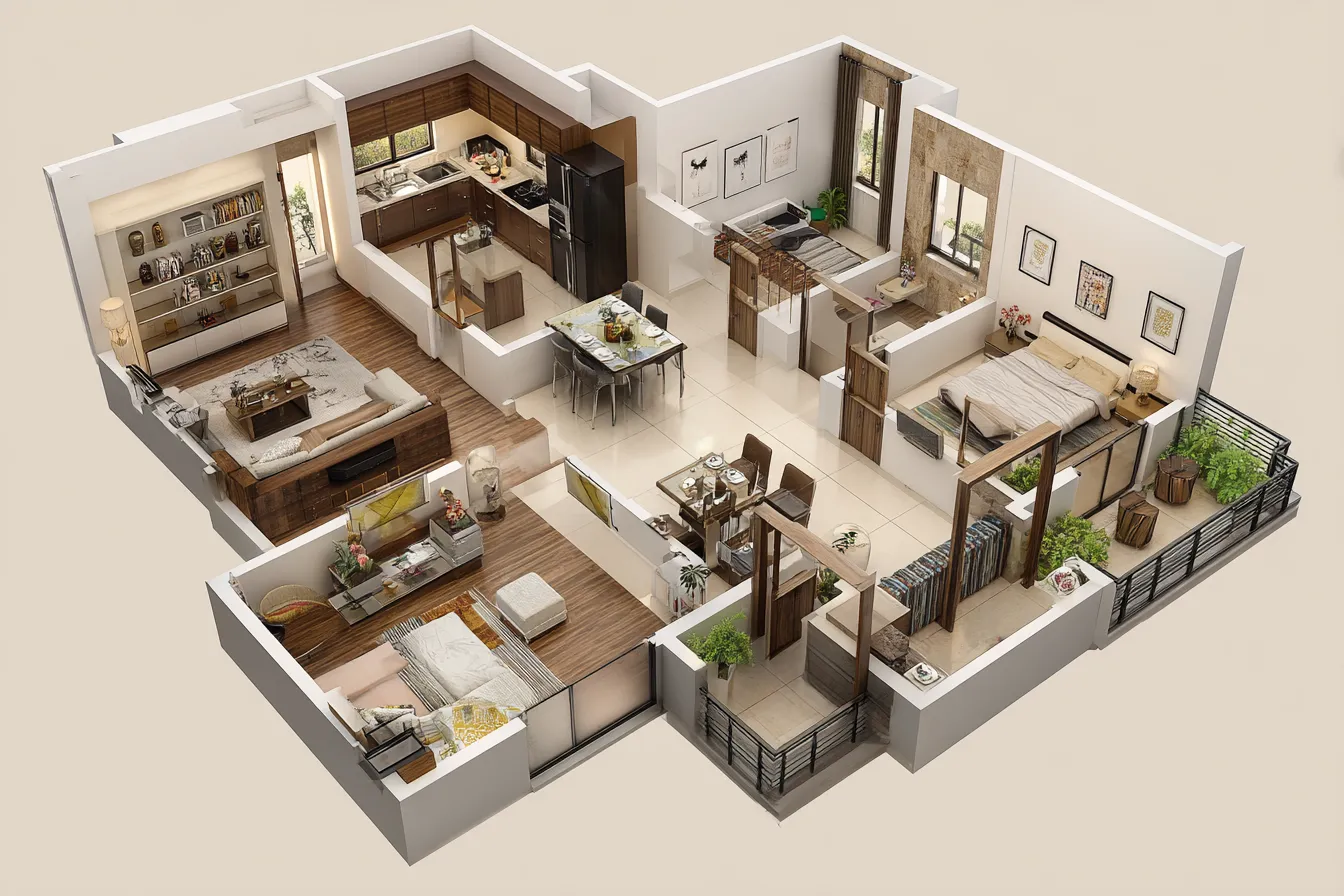
Families often like this size. A hall that feels open, two or three bedrooms, and maybe a small balcony. Kitchen layouts here are usually modular, with tall racks to fit more inside. Some even slip into a study corner near the dining.
Large Modern House Floor Plans
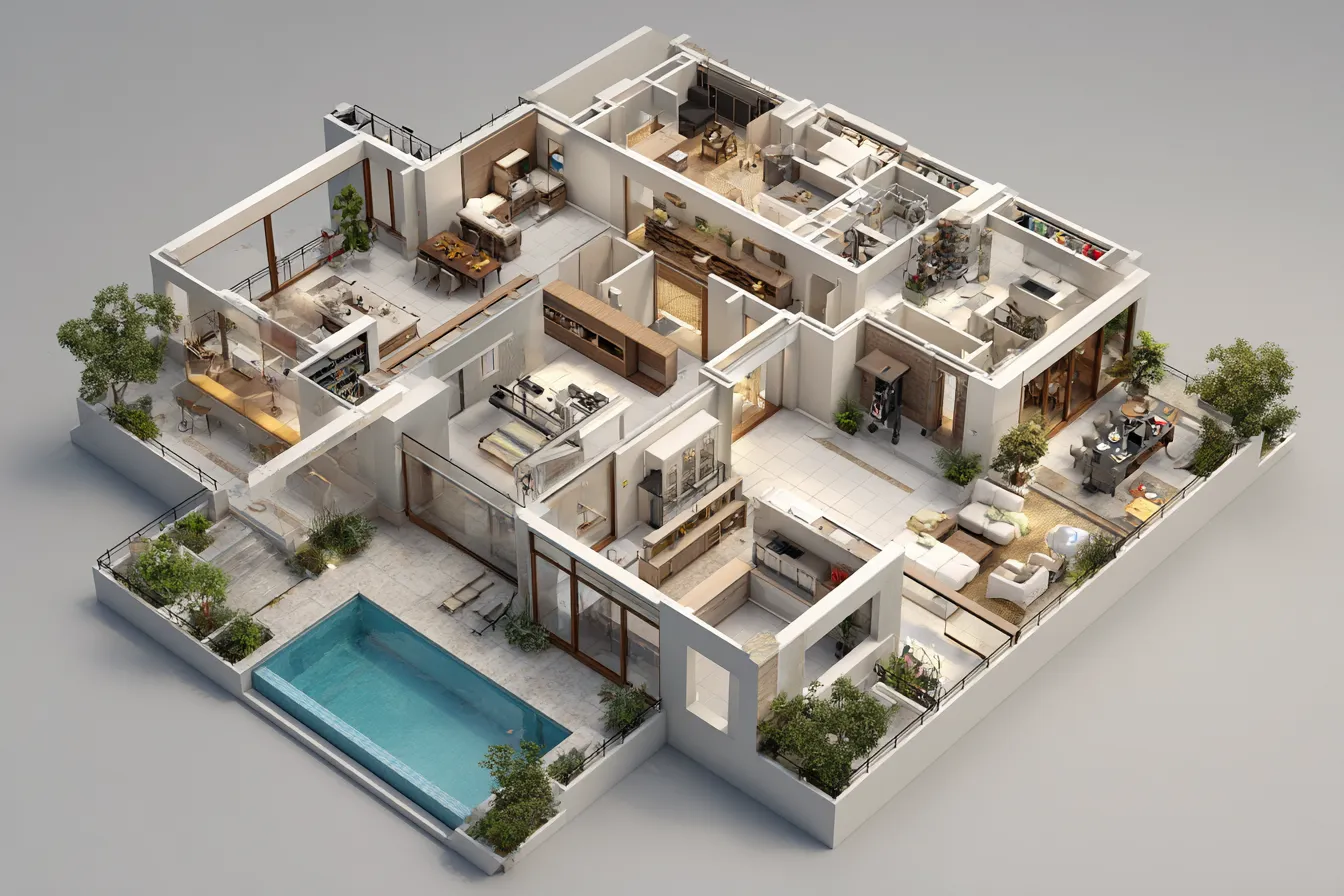
Here the design grows. Four bedrooms, often five. Bathrooms attached, not shared. Lounges, maybe even a home office or gym. A modern unique house design at this scale sometimes adds an expansive terrace or sliding doors that open to a deck. Pools show up, too, if the plot is generous.
Which One to Prefer: One-Story or Two-Story Modern Homes
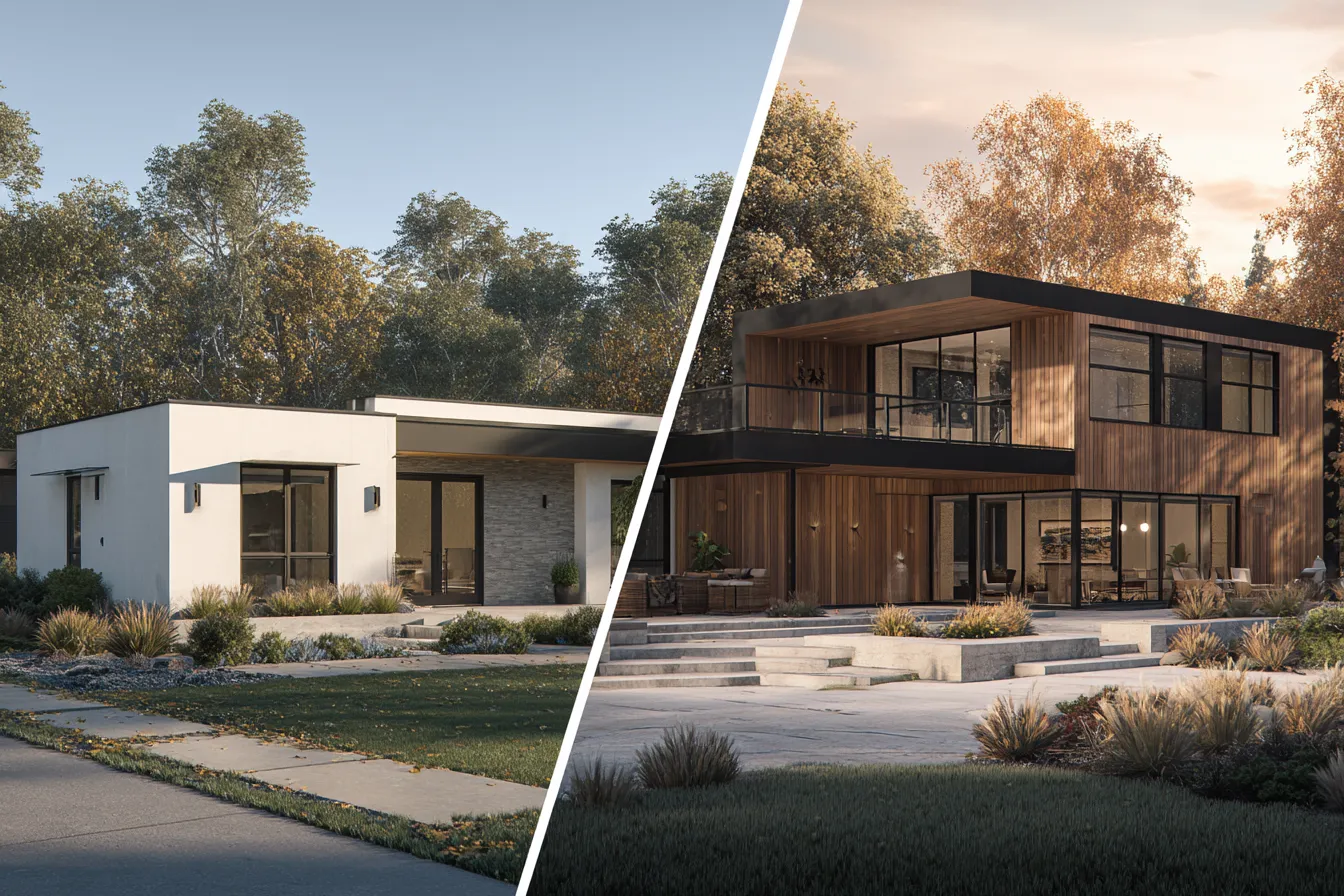
Single modern house design keeps daily life simple and easy. With everything on one level, there are no stairs and movement around the home feels effortless. Homes with two floors give more space, yet going up and down every day can become tiring for some families. Many builders plan it smartly with the main living areas on the ground floor and private bedrooms on the upper level, balancing comfort with practicality.
Smart Homes and Technology Integration
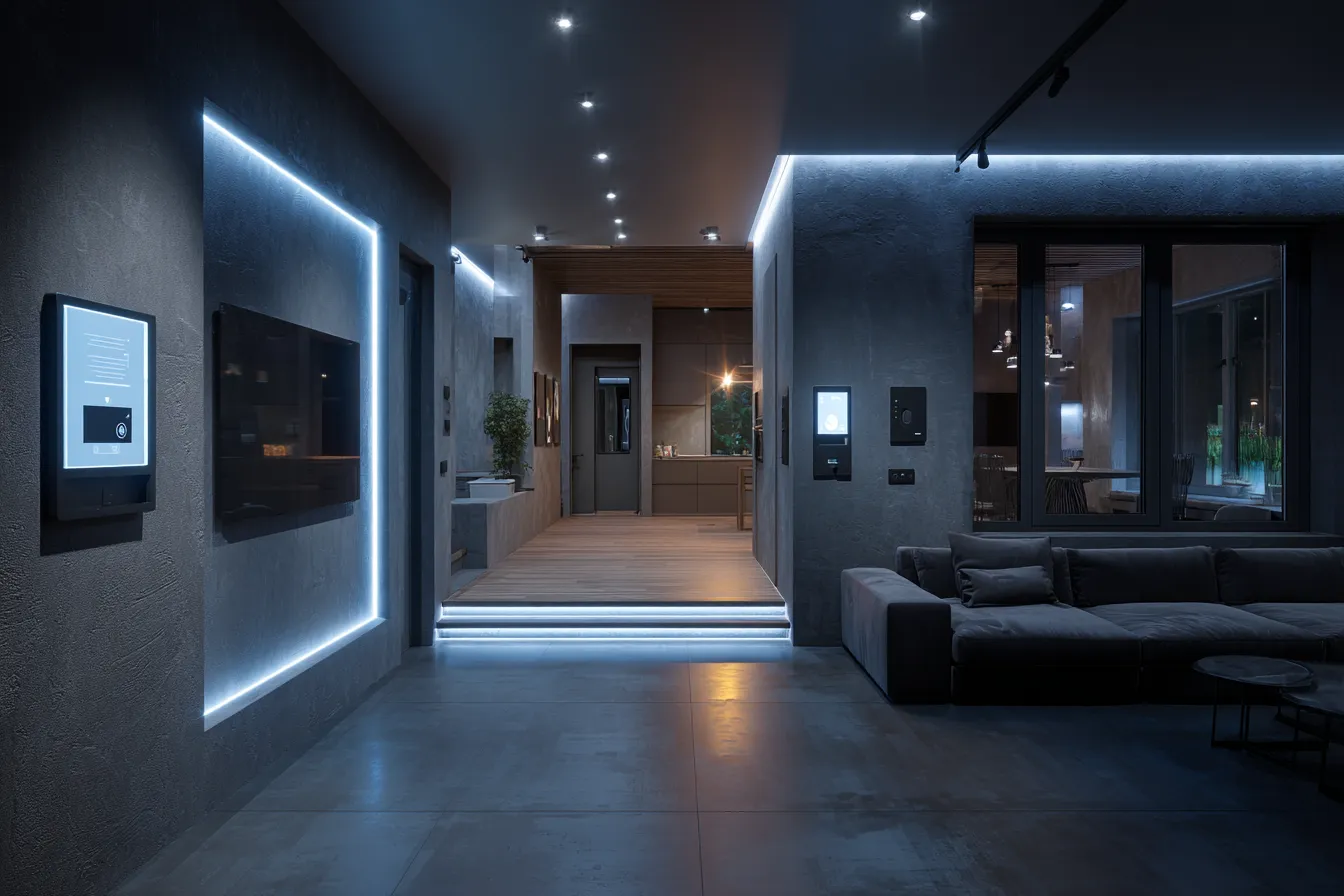
Modern house design often includes smart features built into the plan itself. Switches are hidden within walls, and lights can be controlled from an app. Doors, cameras, and security systems connect directly to phones for easy access. In many new homes, these elements are no longer add-ons but part of the design from day one, making daily living simpler and connected.
Important Exterior & Interior Elements of Modern House Design

A modern house design reflects its character in every part of the home, from the outside look to the inside layout. The shape of the structure, the walls, and the choice of furniture all work together to create a unified style. Even the colours and materials used add to the same story, making the design easy to notice and appreciate.
Exteriors
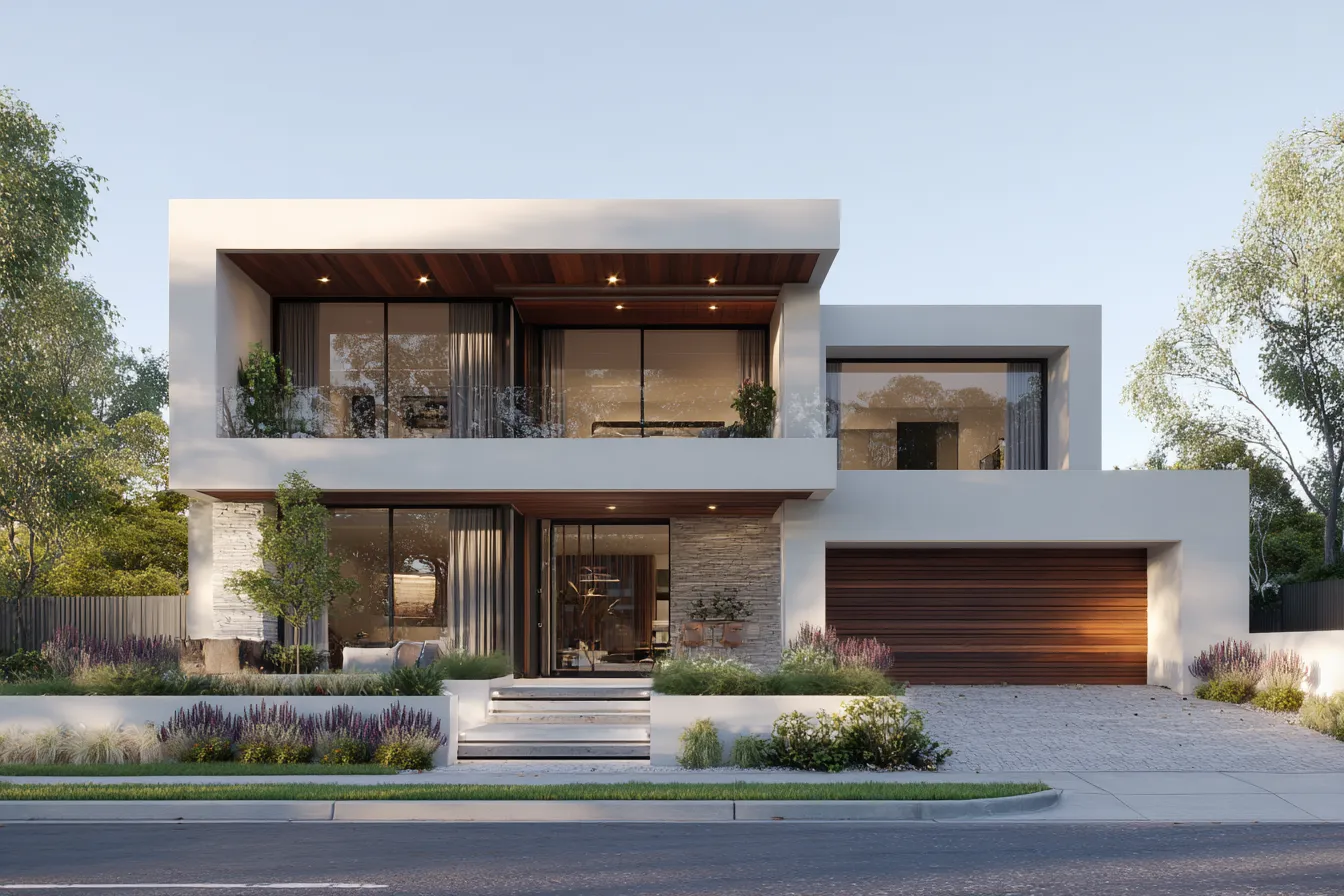
Flat roofs are a standard feature in many homes today. Large glass panels often cover big sections of the wall, letting in natural light. The overall shapes are usually square or rectangular, keeping the look simple and clean. Expansive balconies and extended terraces add more open space to enjoy. In some of the latest house design examples, front gardens connect directly with the faé§ade, creating a seamless view. The home exterior design blends closely with the rooms inside, making it feel like a natural extension rather than just a covering.
Interiors
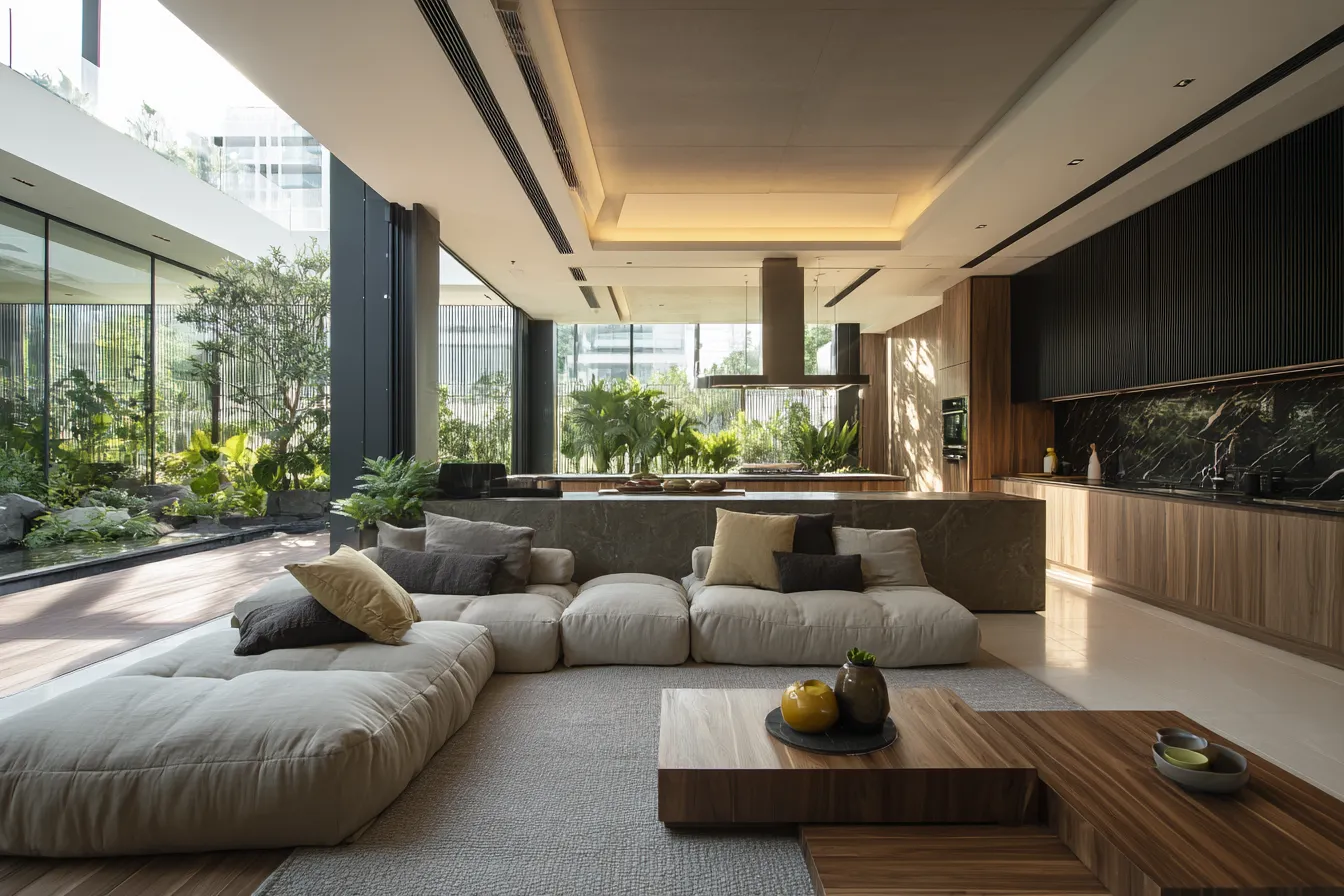
Inside, space stays open. Kitchen layouts go modular, with cabinets that hide appliances. Living room interior design often uses low sofas and simple tables. Storage is neatly hidden, keeping the floors clear. Bedrooms also follow the same idea, less furniture, more breathing space.
Materials and Colours
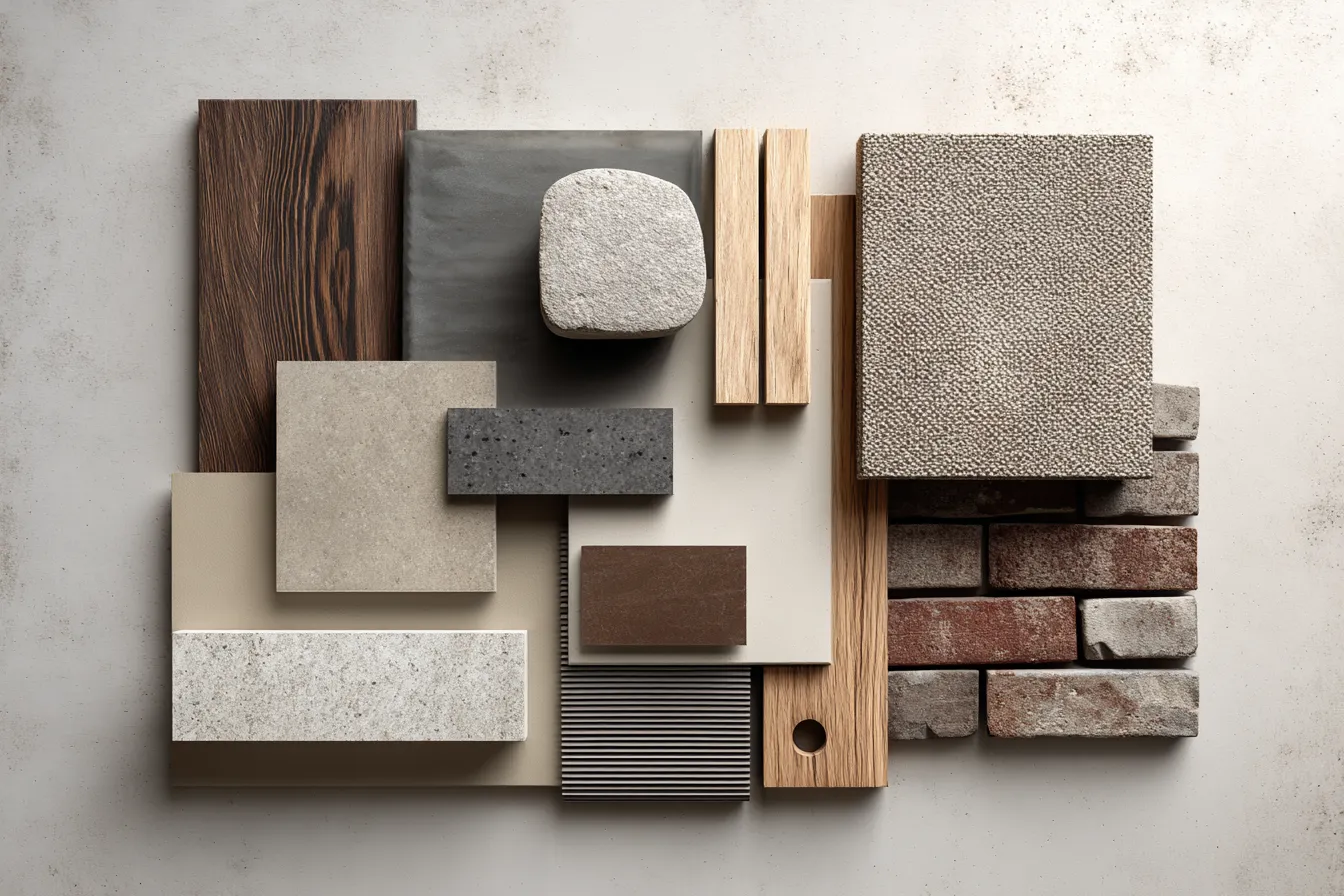
Concrete and glass sit next to wood. Neutral colours cover walls, with one accent shade pulling the eye. A wall painted charcoal or a rough brick finish breaks the plain look. These mixes frequently appear in contemporary house design examples.
Lighting
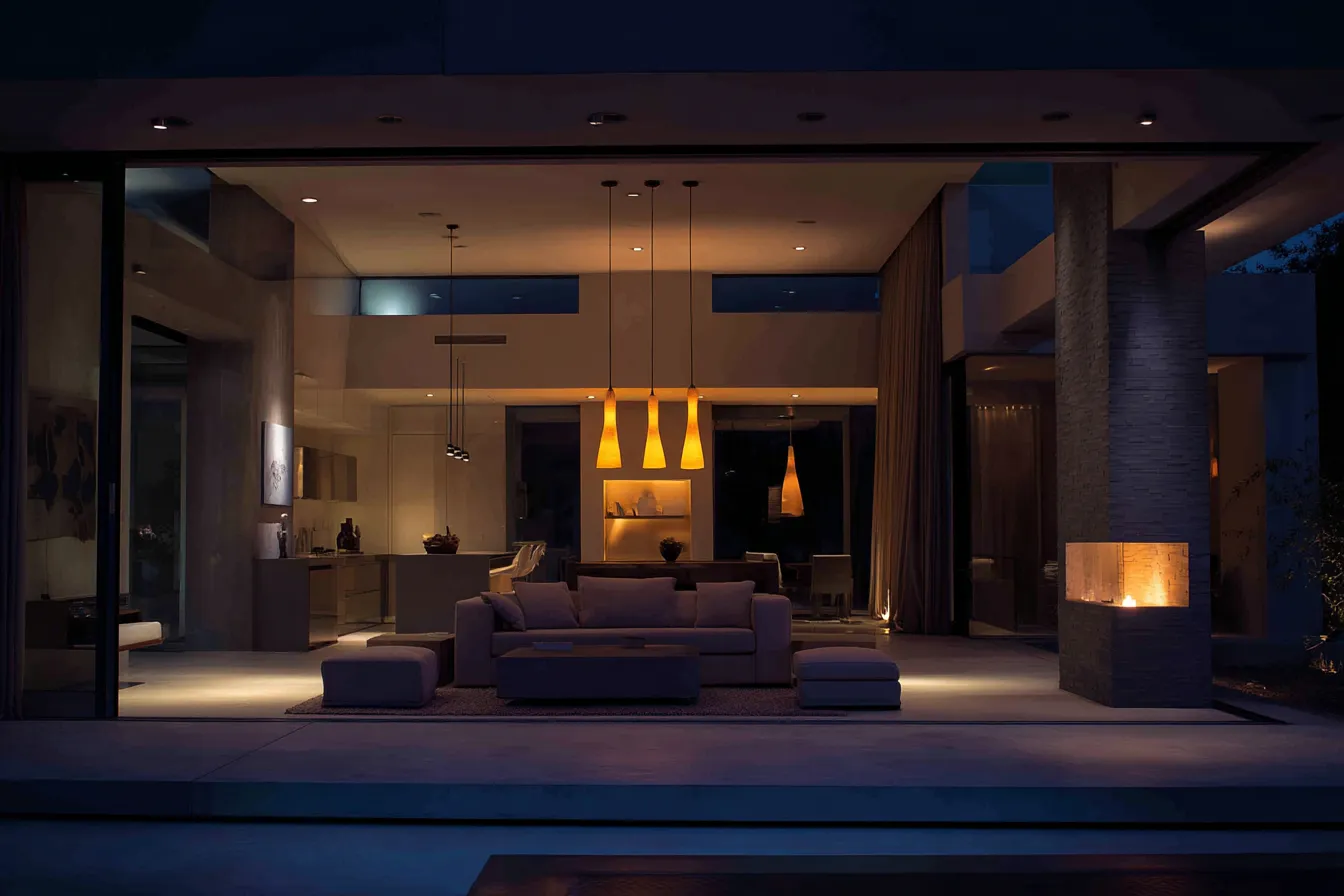
Daylight is the first choice. Large windows bring it into every corner of the home. At night, recessed lights or simple hanging fixtures create a soft and even glow. In modern home design ideas, lighting is more than just a utility. It sets the mood, defines the space, and makes the interiors feel warm and welcoming.
Benefits of Choosing Modern House Design
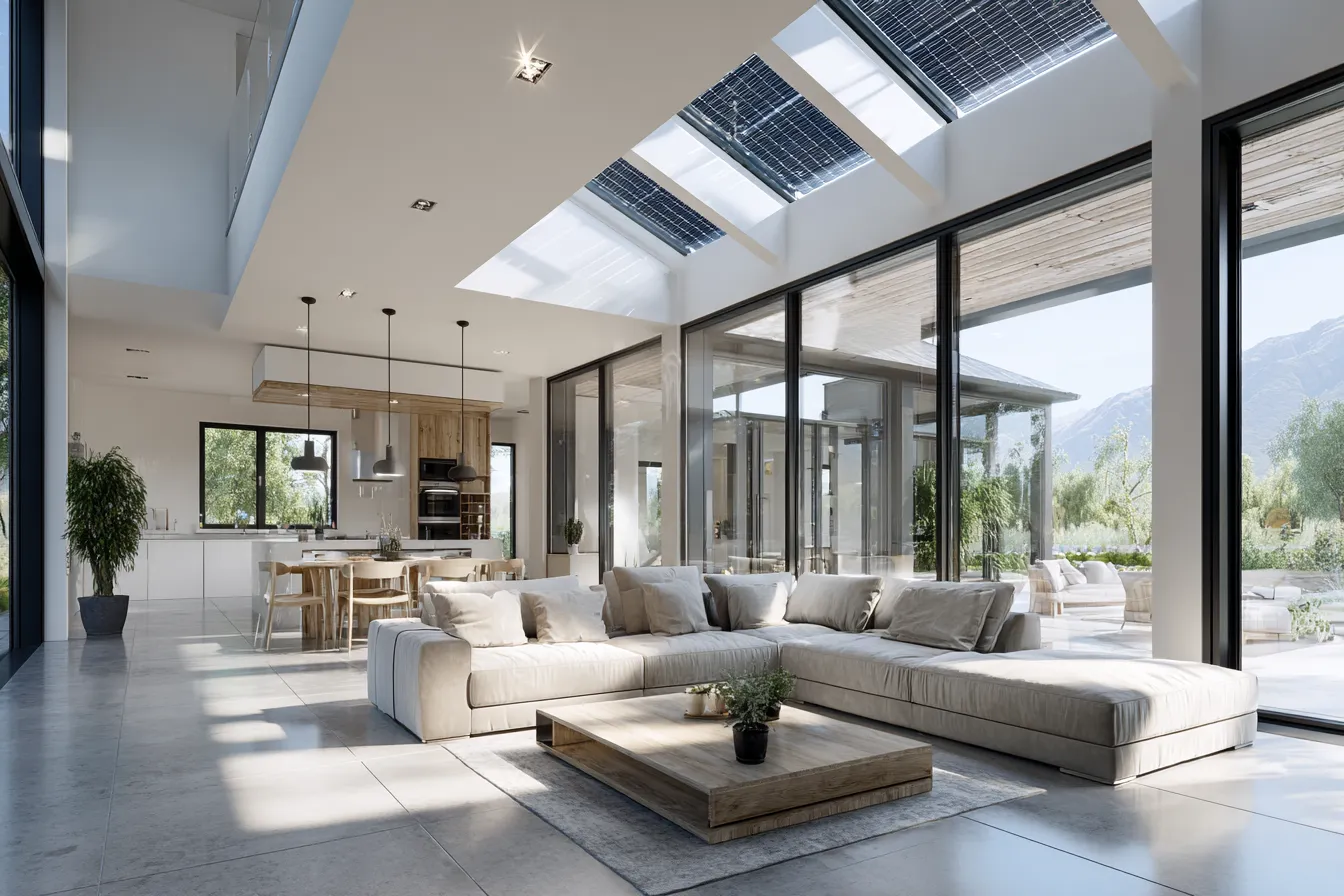
A modern house design is not only about looks. Families prefer it because it offers practical benefits along with style.
- Efficient Use of Space: Open layouts reduce wasted corners and make rooms connect more smoothly. Even a compact flat feels spacious when the modular kitchen, dining, and living areas flow together.
- Energy-Saving Features: Large windows reduce the need for artificial lights during the day. Good cross-ventilation keeps rooms cool without relying on heavy fans. Many modern house design plans also leave room for solar panels on flat roofs.
- Style with Function: Clean lines and plain walls make maintenance simple. Interiors feel fresh without extra decoration. The design looks stylish while still working well for everyday life.
- Higher Property Value: Buyers in India often pay more for modern house designs. Open layouts, natural light, and low-maintenance finishes add to resale value. Even the exterior matters, as simple faé§ades tend to age better than ornate ones.
Modern House Design Inspirations
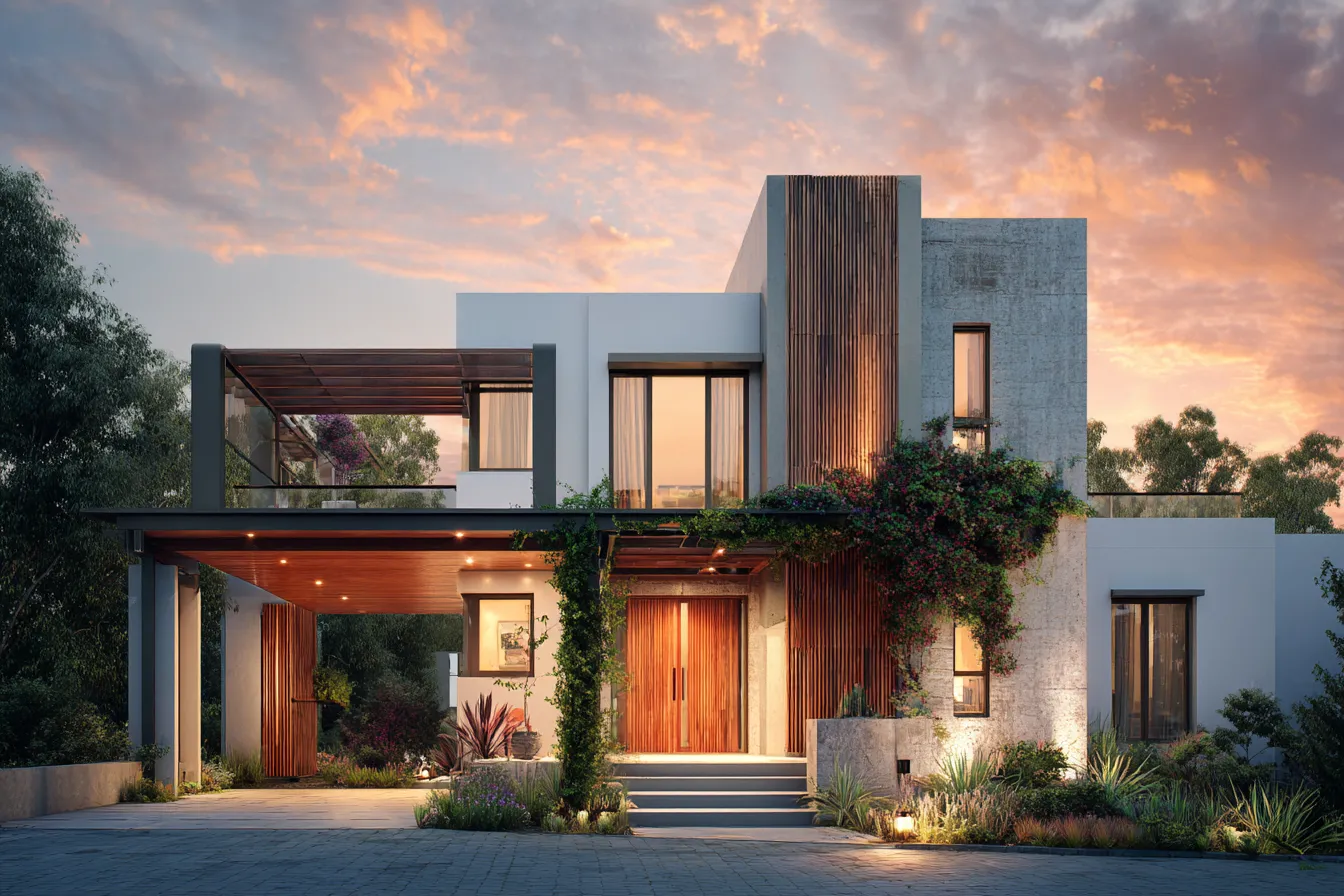
Looking for ideas is often the first step before building. A simple sketch, a photo, or even walking through a neighbour's home can spark a clear plan. Many families also browse magazines or online galleries to collect references. These small inspirations often shape the foundation of the final design.
Real-Life Examples
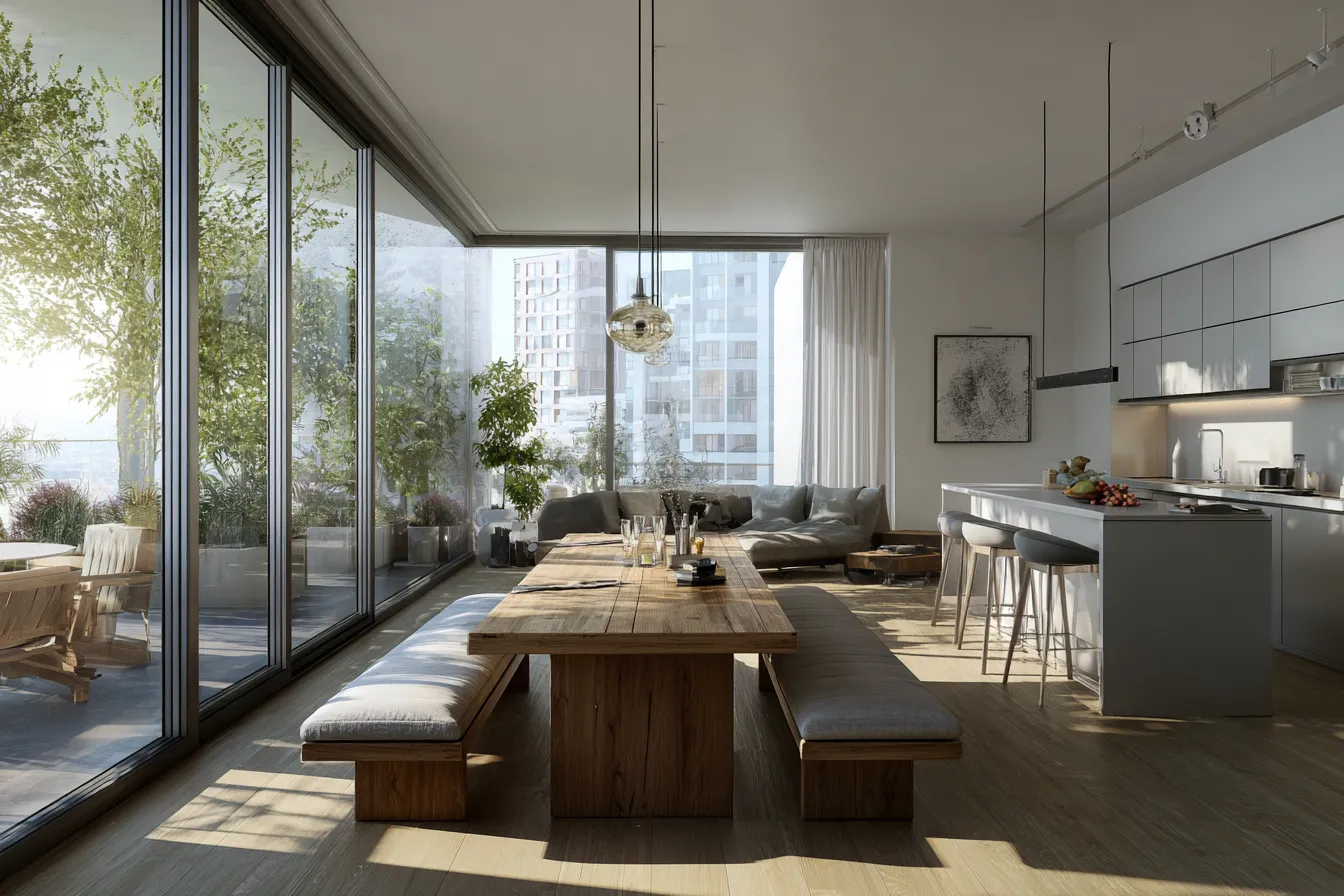
Urban apartments show how a simple modern house design can still feel spacious'sliding doors, foldable dining tables, and open layouts. Suburban homes sometimes add terraces or gardens that flow into living spaces. Villas go larger, with pools, decks, and double-height halls.
Trending Designs
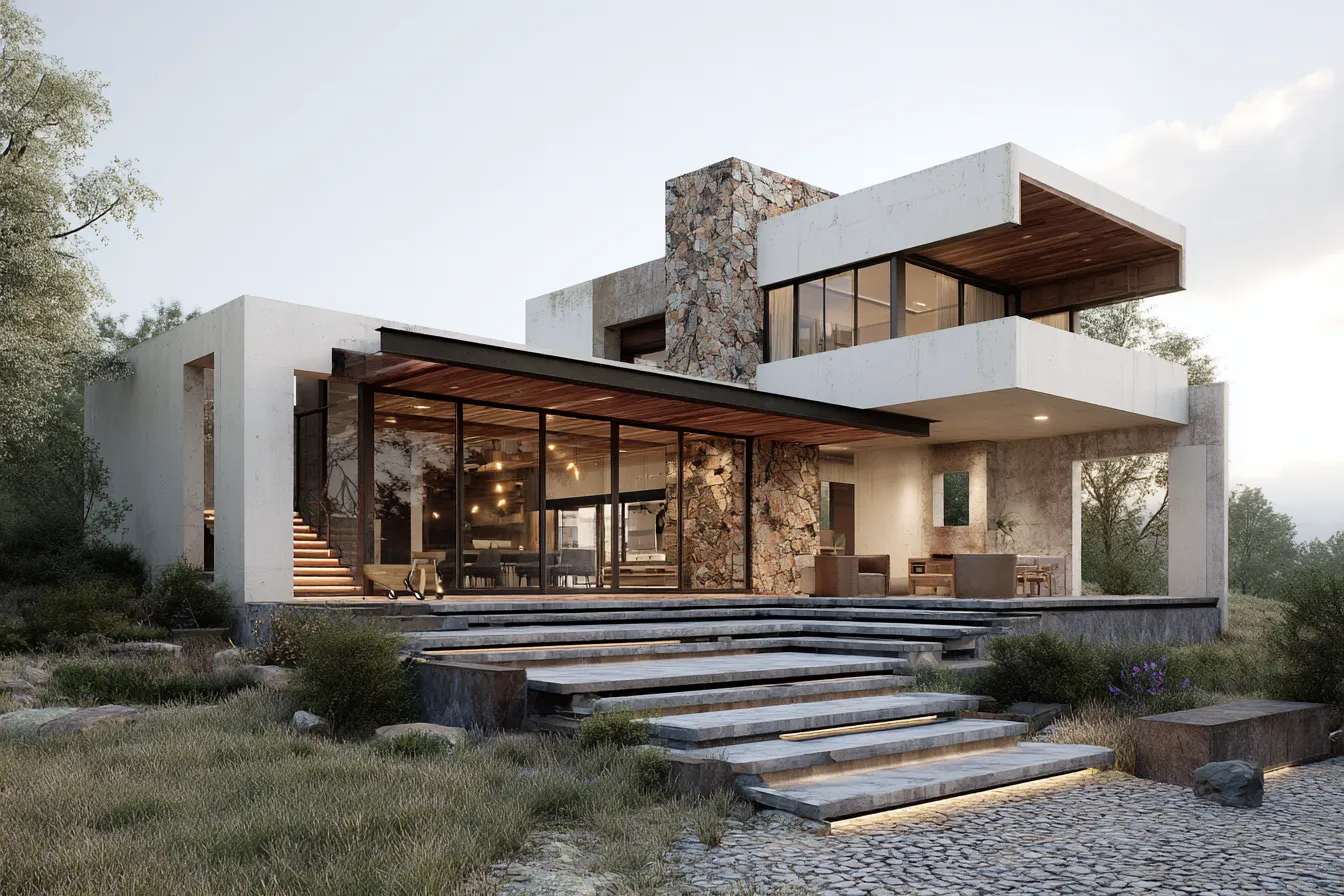
People ask for glass faé§ades, flat roofs, and open staircases. Neutral tones on the walls, mixed with wood or stone finishes. Bedroom interior design often takes a softer path, with modular storage and pastel shades. In kitchen layouts, islands and tall cabinets are common requests.
Cost Considerations
Not every modern beautiful house design comes cheap. Large windows design mean higher initial costs but lower bills later. Concrete and glass are durable, yet wood accents add to budgets. Families often balance these choices depending on plot size and income.
Tips for Designing or Building a Modern House
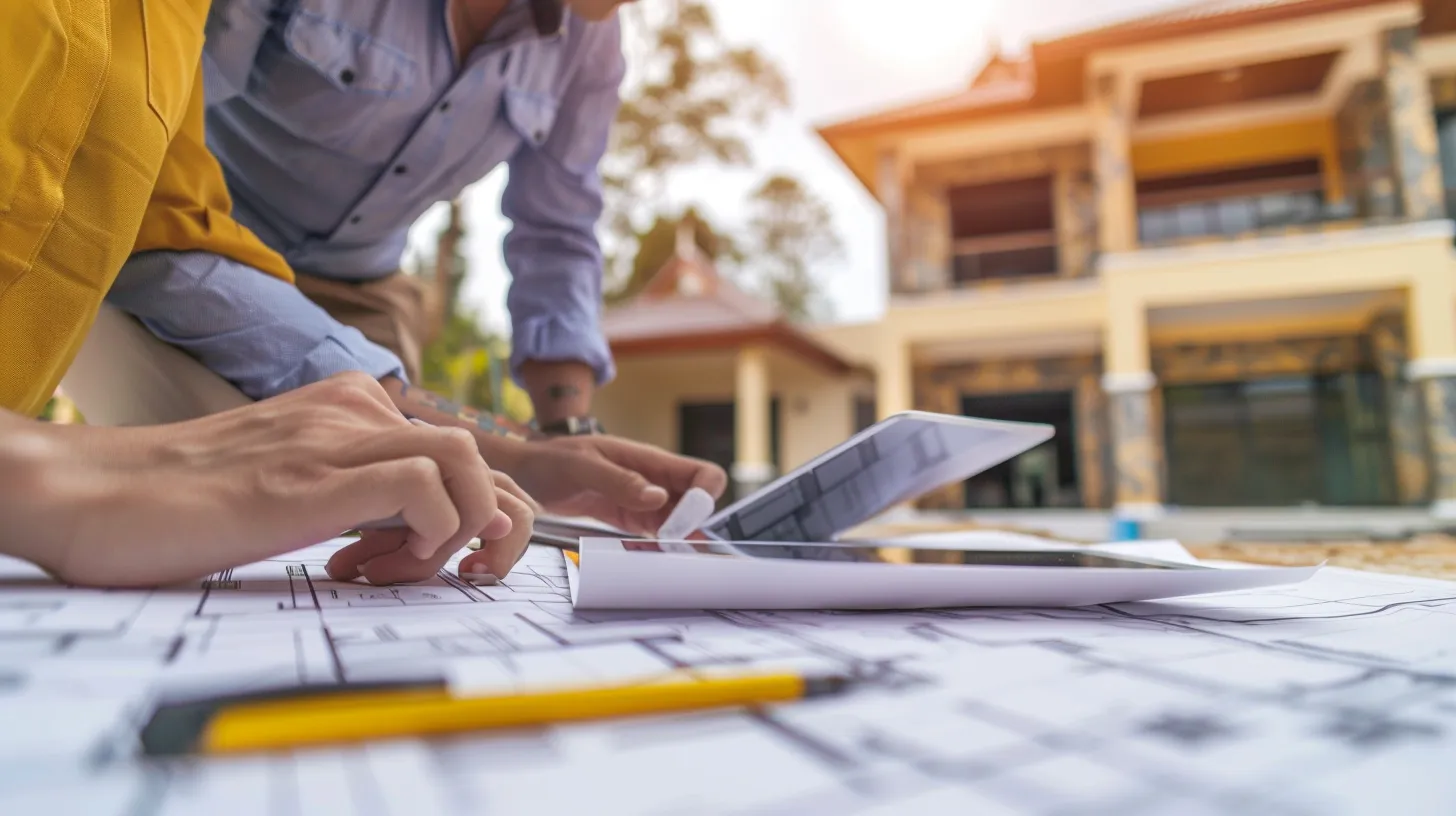
Building a modern house design is not only about copying a style. Careful planning makes the difference between a good layout and a daily struggle.
- Work with Professional Architects
Drawings on paper may look simple, but real plots come with limits. Architects know how to turn a rough sketch into a practical plan. They also make sure modern house design plans follow local rules and safety standards. - Plan Layouts Around Lifestyle
A family that enjoys cooking will need a larger kitchen, while someone working from home may need a quiet office space. Open halls look attractive, but noise can travel easily. Layouts should match daily life, not just focus on appearance. - Choose Sustainable Materials
Glass and concrete are widely used, but adding insulation, solar panels, or recycled wood can save money over time. Some modern home design ideas work best when eco-friendly choices are included from the very beginning. - Think About the Future
Flexible home interior design is important. A child's bedroom may later be needed as a study, or two floors may become difficult with age. Good planning leaves space for changes so the house can adapt to new needs.
Conclusion
A modern house design is not just about flat roofs and glass walls. It's about homes that let light in, cut wasted space, and fit how people live today.
Over these sections we saw different parts, open layouts, modern house floor plans, styles like minimal or farmhouse, and ideas for small and large plots. Some work better for apartments, others for villas. Home interior design and home exterior design join together in all of them. The good thing is, there isn't one perfect model. A simple modern house design can feel just as right as a luxury villa if it suits the family. Sliding doors, hidden cupboards, terraces, these are details that matter more than labels.
If you're planning to build, start small, look at plans, test layouts, see what fits. Don't copy blindly. A design that works for one family may not work for yours. The right choice makes a house easier to live in, day after day.
For expert guidance and personalised modern home design ideas, explore Interior Company's wide range of design solutions tailored to every lifestyle.
*Images used are for representational purposes only. Unless explicitly mentioned, the Interior Company does not hold any copyright to the images.*
Ready for a home transformation?
Let our designers assist you!
Recent Posts
A modern house design often has open spaces, flat roofs, and big windows. Rooms connect, and light moves freely.
Not always. A simple modern house design can cost less than a traditional heavy-style home. Large villas with glass and marble are the ones that raise budgets.
Modern house design follows clear rules, open layouts, clean lines, natural materials. A contemporary house design shifts with current trends, so it keeps changing.
Two-bedroom plans or compact villas. Bedroom interior design stays simple, with modular storage. Small plots work well with simple modern house design.
Yes. Home interior design and home exterior design can both change to fit the family. Floor plans can shift, rooms can be added, materials swapped.
Related Category
- Bedroom
- Indoor Plants
- Lighting
- Living Room
- Tips and Advice


