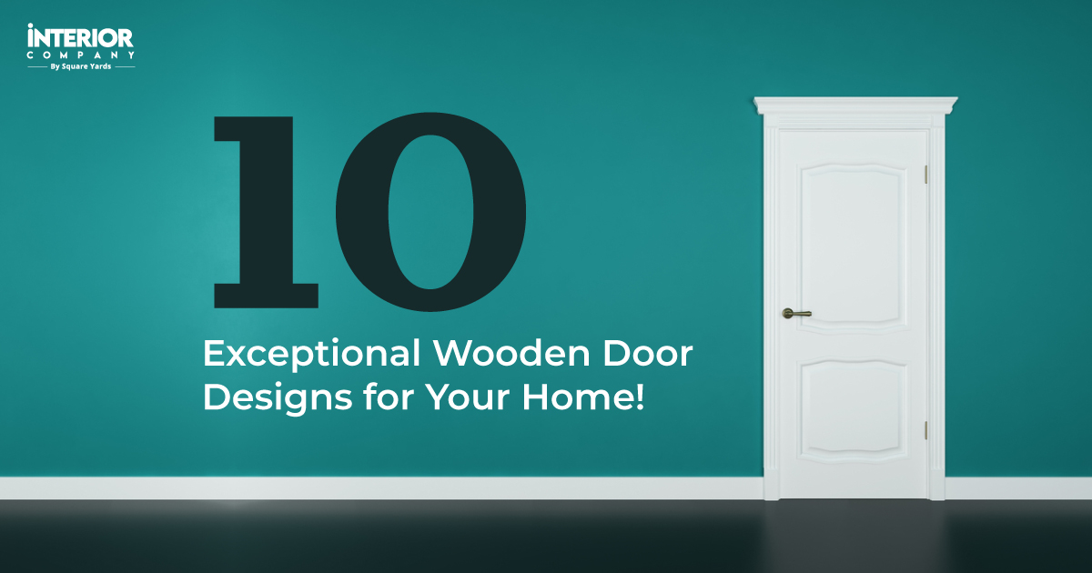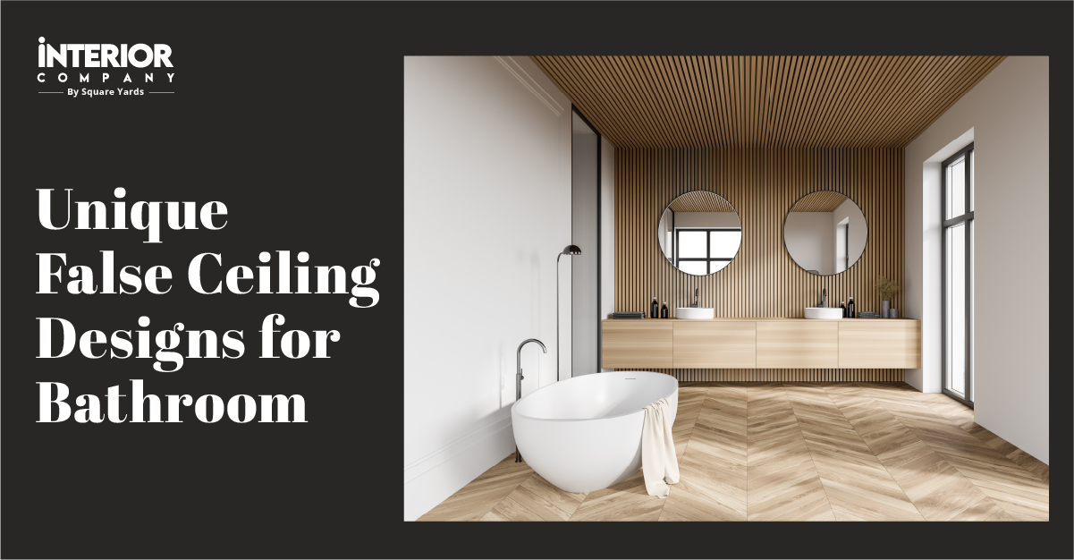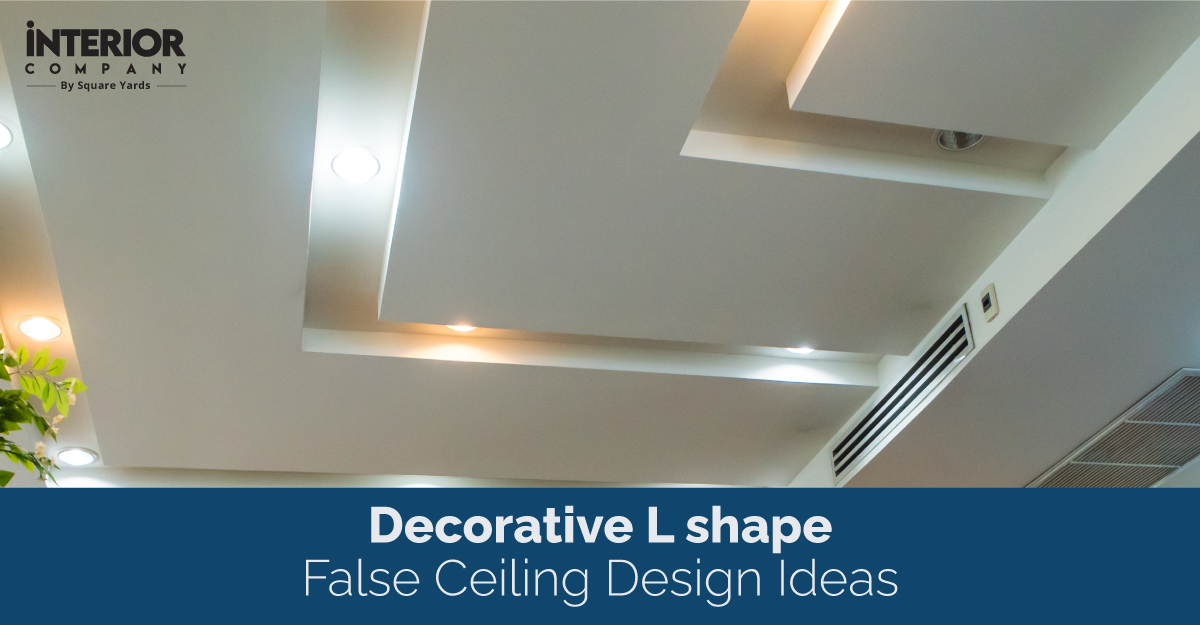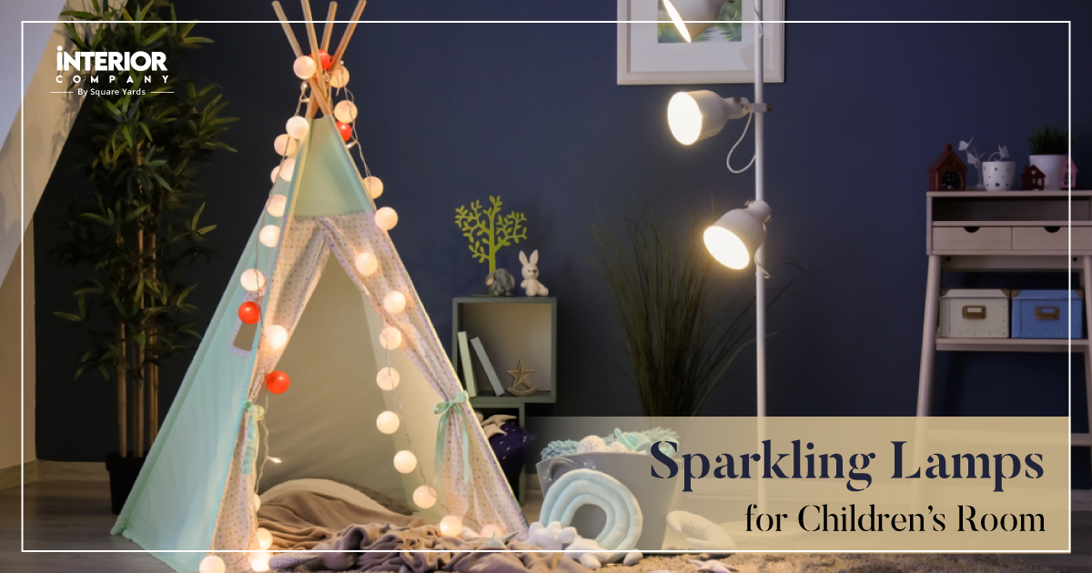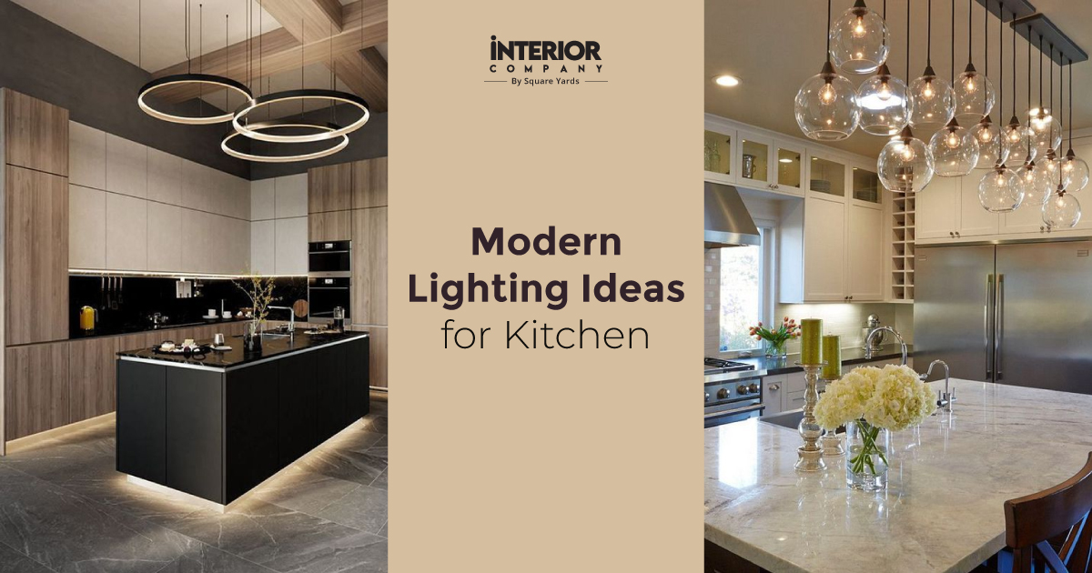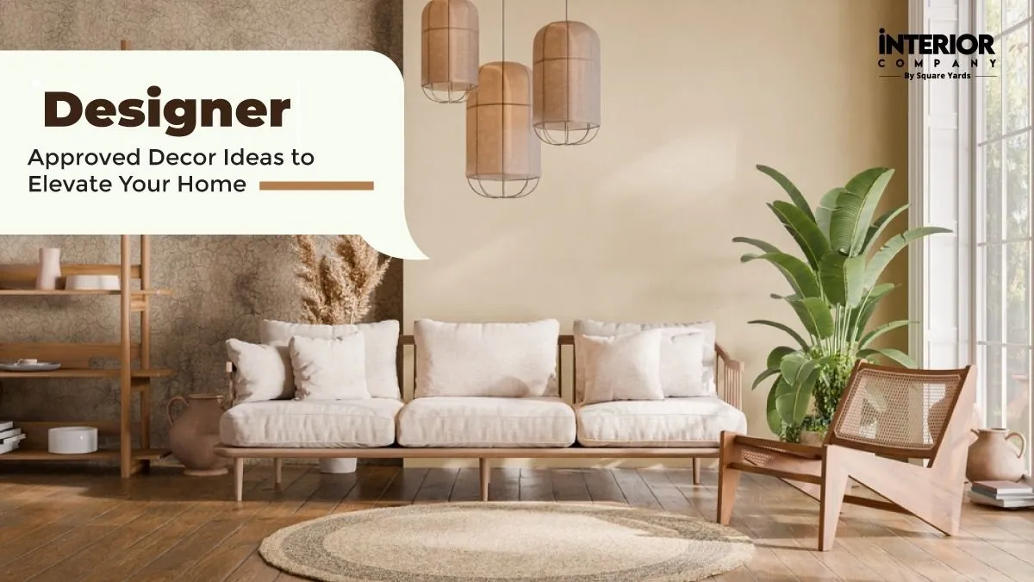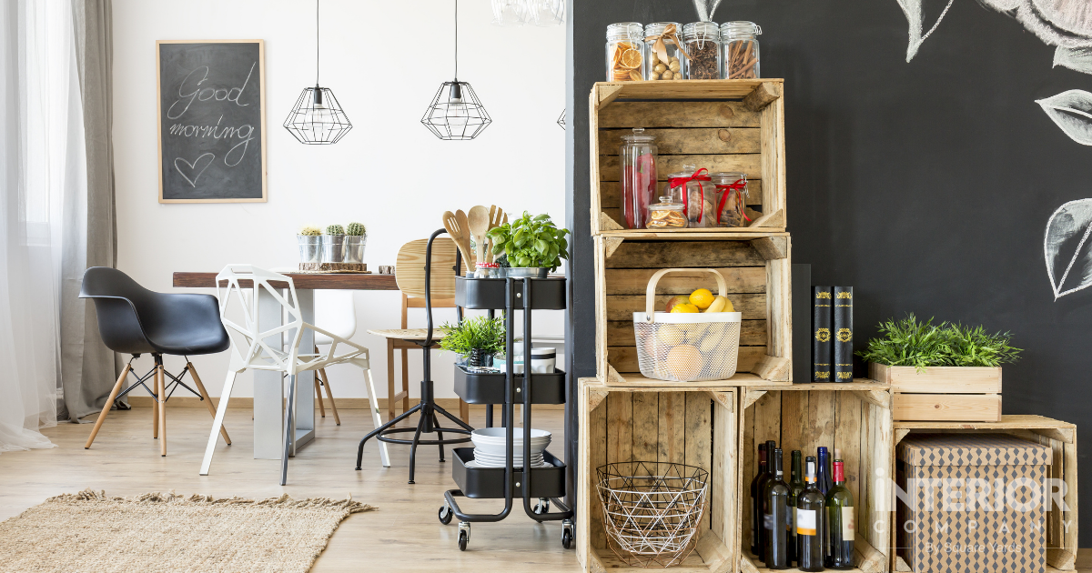- Design Ideas
- Cities
- Trends
- Guides
- Price Calculators
- Our PortfolioNEW
- More
- Home
- Trends
- Furniture And Decor
- Exterior Design
- Tiny House Plans
16 Ingenious Tiny House Plans and Designs to Inspire Your Architectural Vision
In the realm of home and interior design, bigger doesn’t always mean better. The tiny house movement continues to thrive today with many people choosing to intentionally downsize and simplify their living spaces, especially after the global pandemic.
Table of Content
Minimalist Geometric Elements
Multiple, Large Windows
A-Frame Structure House Plan
Creating Your Own Garden
Modern Yet Rustic Vibes
Farmhouse Style House Plan
Rooftop Decks
Glass Walls House Design
Floating Staircase
Rainwater Harvesting
Solar Panelling
Up in a Treehouse
Raised Kitchen
Lofted Bedroom
Little Lakehouse Plan
Fairytale Inspiration
Built-In Storage
Conclusion
This social movement focuses on embracing the tiny life philosophy by incorporating economical and sustainable living practices, reducing your environmental footprint, and living better with less. They also empower financial freedom in more ways than one.
Whether you are looking to downsize, rent, or buy your own tiny house or hire an interior designer to reimagine your space, there are countless unique ways to infuse the tiny home life into your home architecture design plans.
We have compiled a list of 16 stunning modern tiny house design ideas to inspire every homeowner to embrace the minimalist, space-conscious, and eco-friendly lifestyle without sacrificing style!
Minimalist Geometric Elements
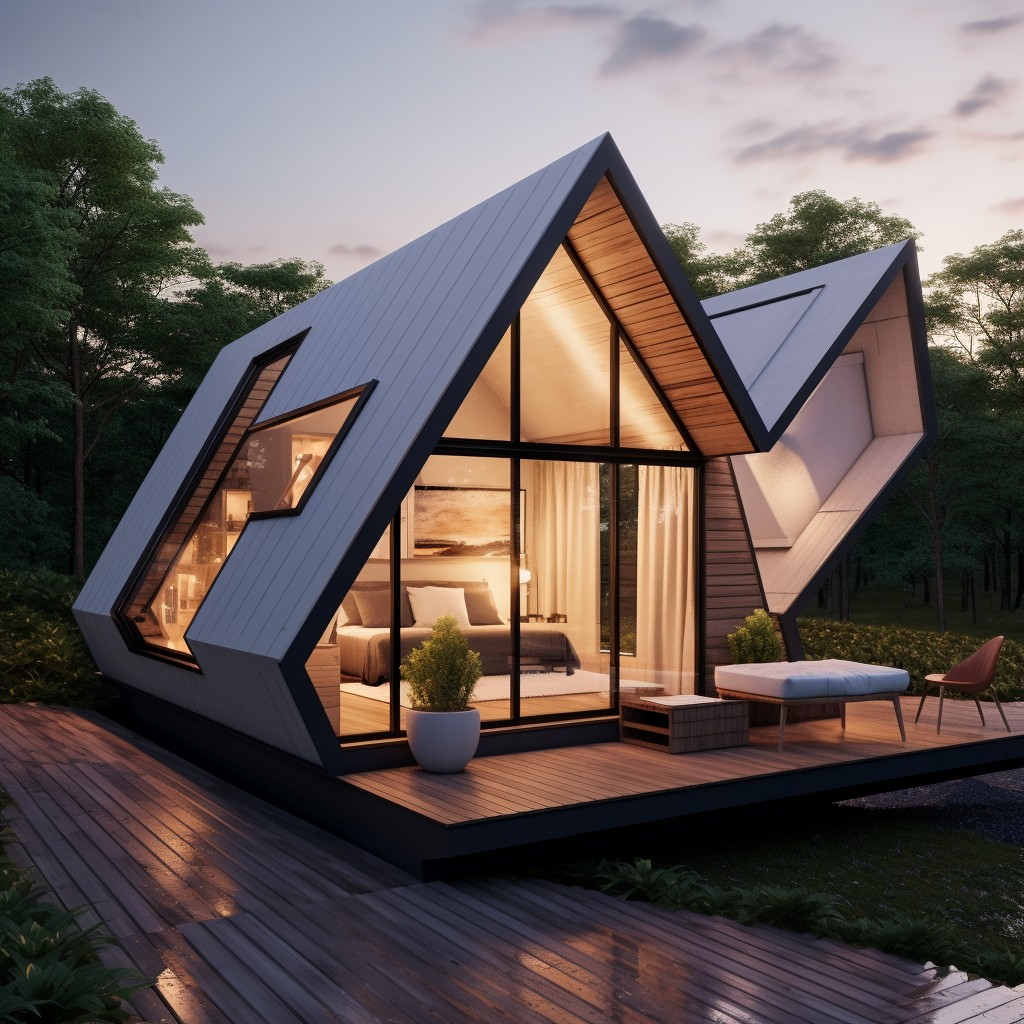
Geometric designs, shapes, or even patterns paired with natural, neutral colour tones create space, airiness, and aesthetic balance. A testament to architectural ingenuity and sustainable creativity, geometric tiny house designs leverage unique shapes and sharp lines to maximise space and functionality.
Multiple, Large Windows
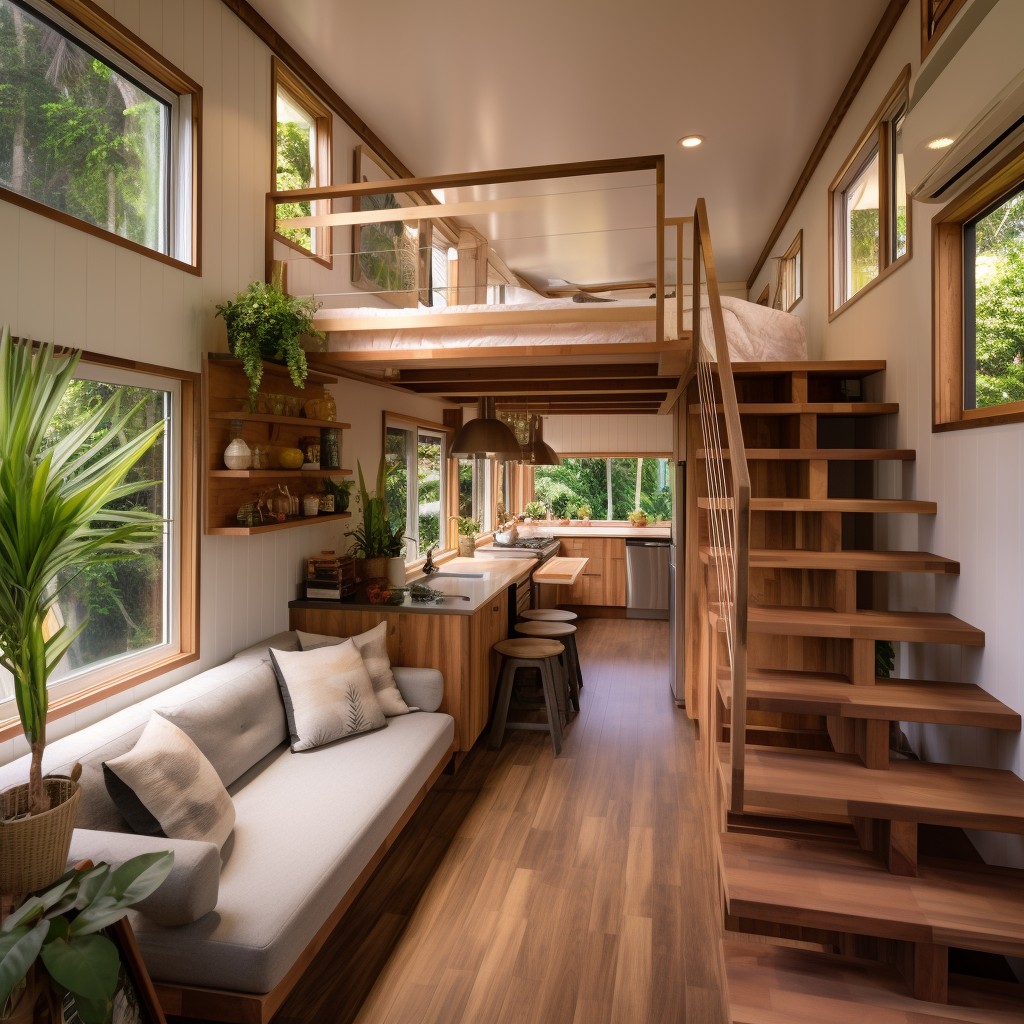
Large, thoughtfully-placed windows allow you to soak in stunning views of nature every day as well as let in natural light, reducing electricity costs. As with many tiny homes, tiny homeowners do not need to be limited by a few horizontally-placed windows along the walls. Feel free to think outside the architectural box for window shapes, sizes, and placements to create new opportunities for natural light to flow.
A-Frame Structure House Plan
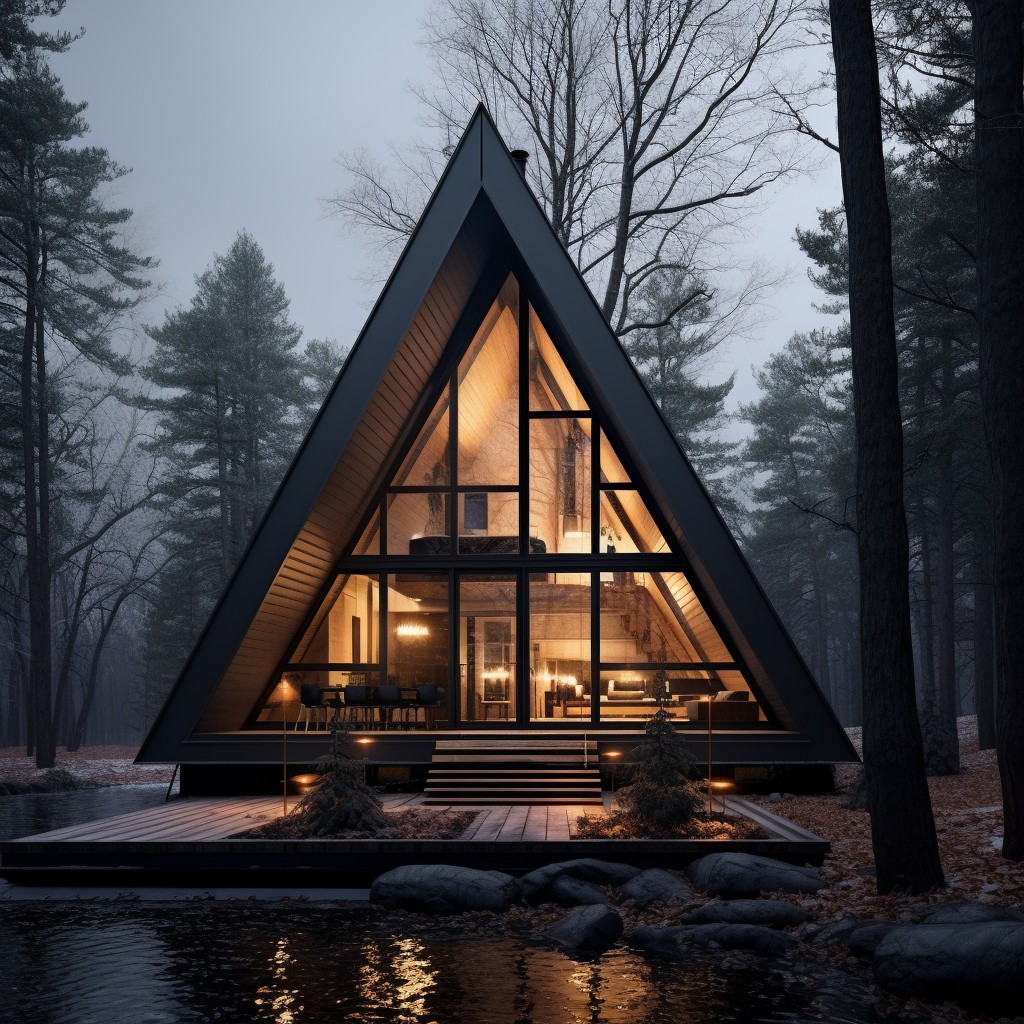
A-frame architecture designs are a simple yet gorgeous way to maximise floor space and create elevation. Effortlessly proving that less is more, they also cut an especially stunning silhouette amid its natural surroundings. With its steep roof, this unique architectural structure allows for effective rainwater runoff, indoor temperature regulation, and even natural ventilation, making it. It is an impressive architectural investment for homeowners looking to lower energy bills and reduce their carbon footprint.
Creating Your Own Garden
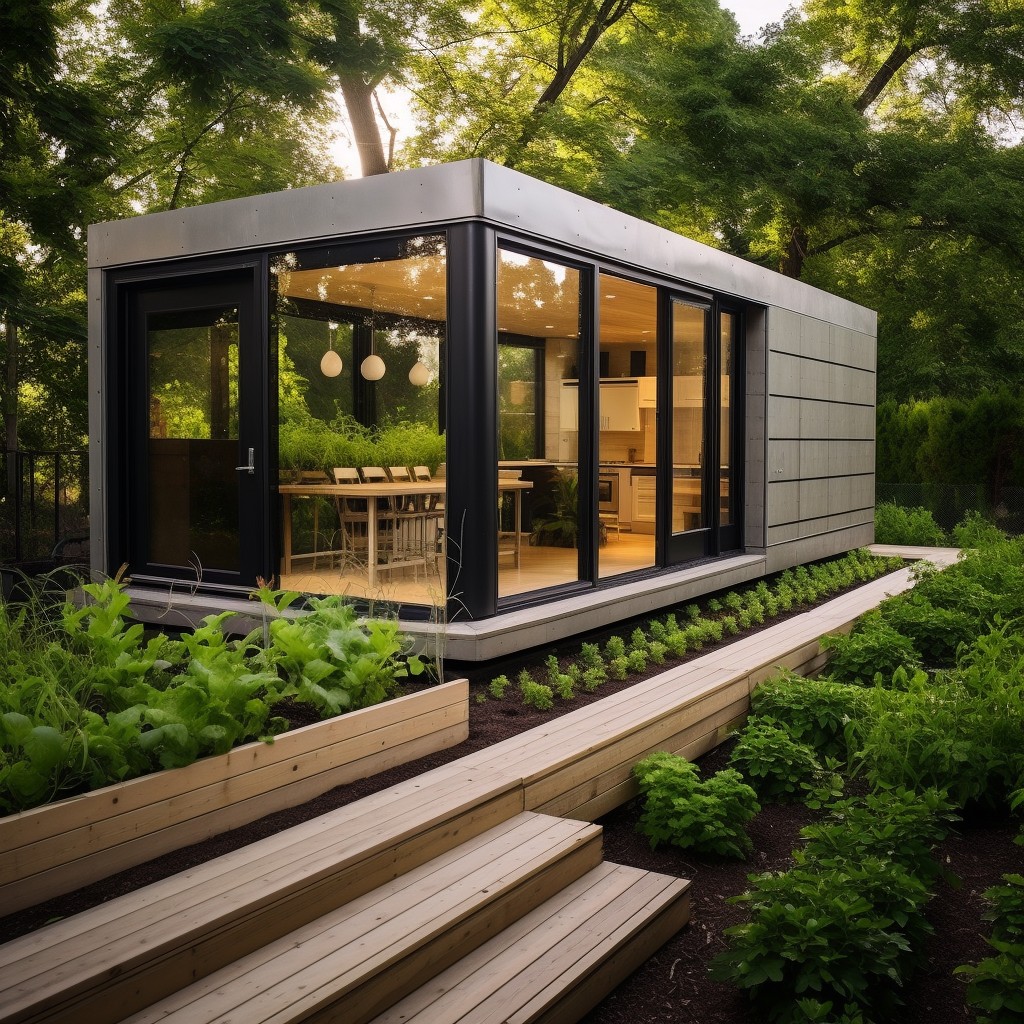
Tiny house designs do not mean you have to give up your passion for gardening. When landscaping for tiny house designs, it is vital to think vertically as well as horizontally to efficiently make the most of every inch of space creatively. In addition to adding a green, natural aspect to the home, many tiny house owners opt to grow their own herbs and produce, fully embracing garden-to-table living and further reducing waste.
Modern Yet Rustic Vibes
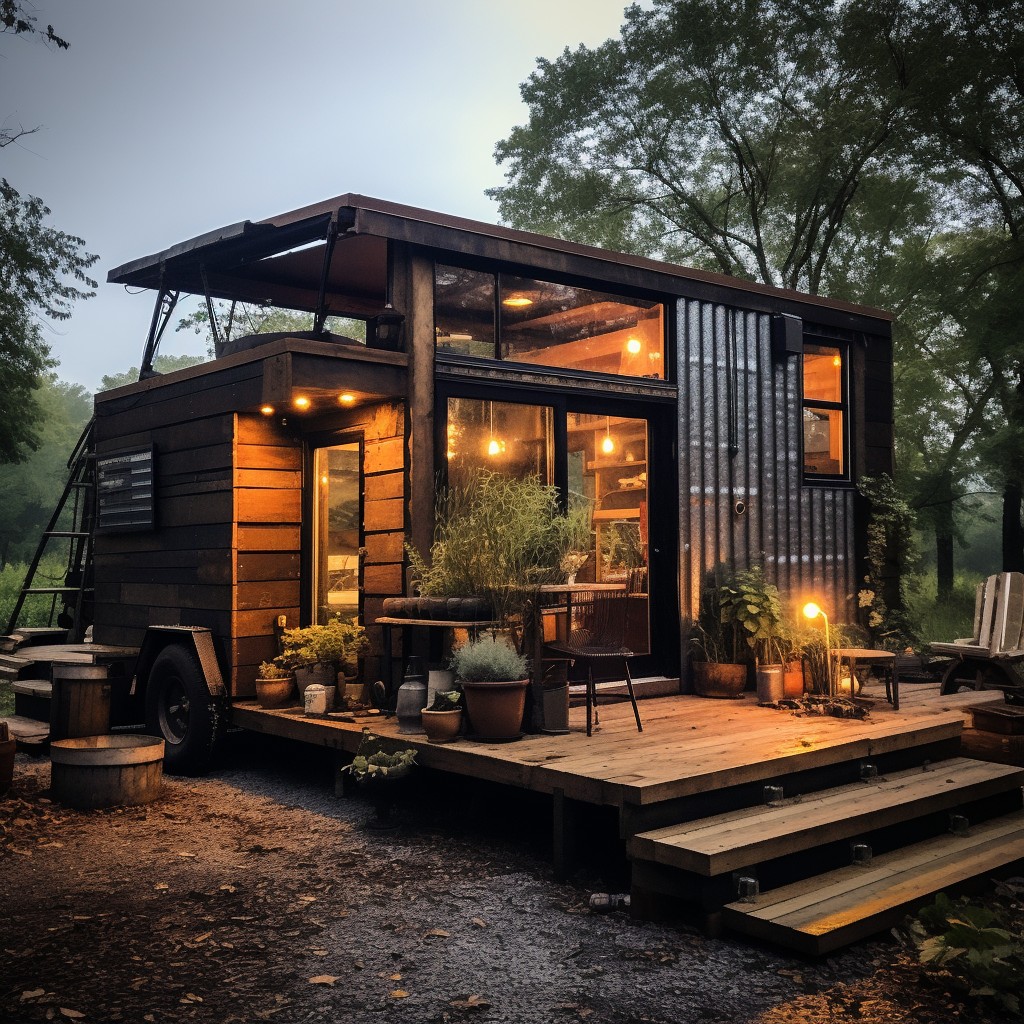
Inspired by the ideology of sustainability and upcycling, many tiny house designs leverage reclaimed, recycled, and repurposed materials. Fuse industrial materials with modern tiny house blueprints to create a unique marriage of rustic and contemporary for your future home. Adding a front and side porch also maximises the use of space in tiny homes and ensures plenty of room for entertaining.
Farmhouse Style House Plan
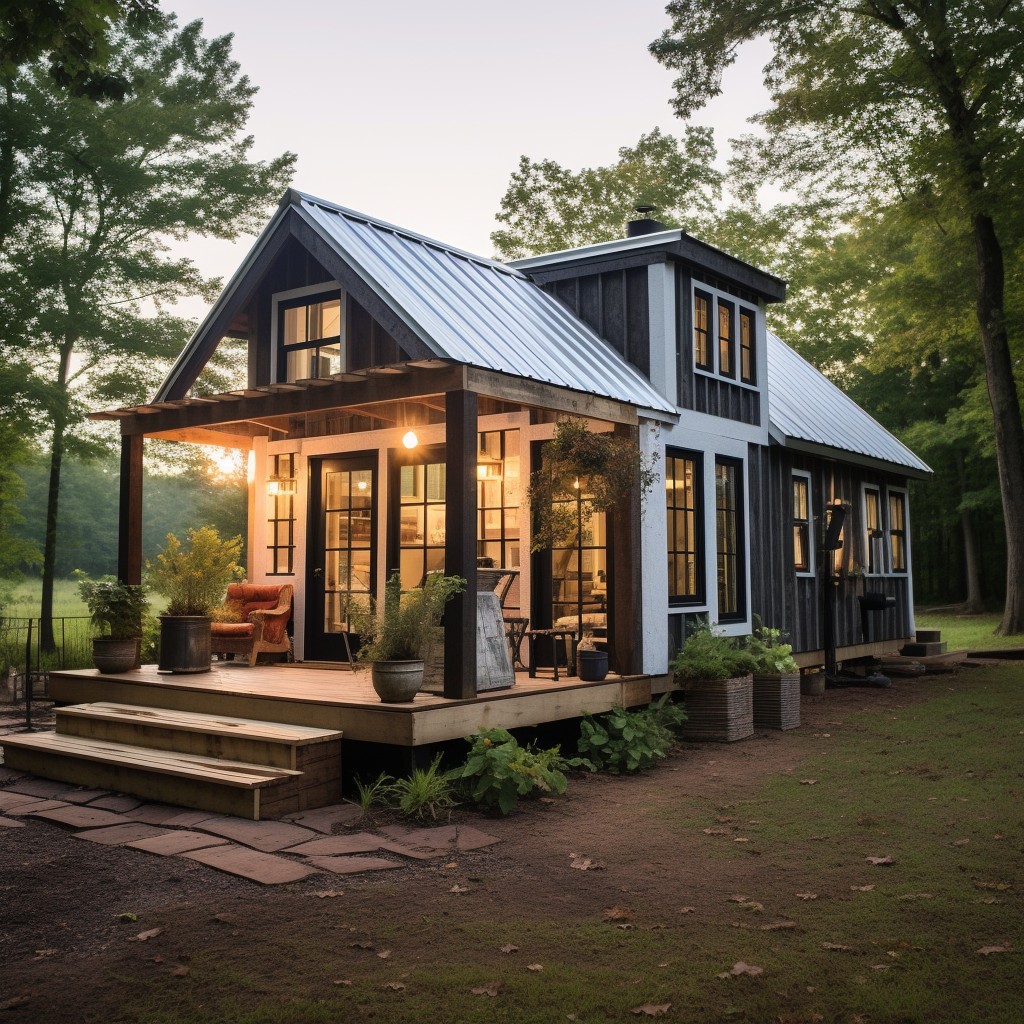
Farmhouse-style homes are especially popular solutions for tiny house architectural designs. To create that distinct farmhouse feel while living the tiny house life, blend warm-toned wooden surfaces with a bright neutral colour palette, a slim elongated floor plan, and plenty of windows for natural light to create that perfect combination of clever simplicity and rustic chic. To add the old-world charm, add a small porch for additional seating and container plants to complete the look.
Rooftop Decks
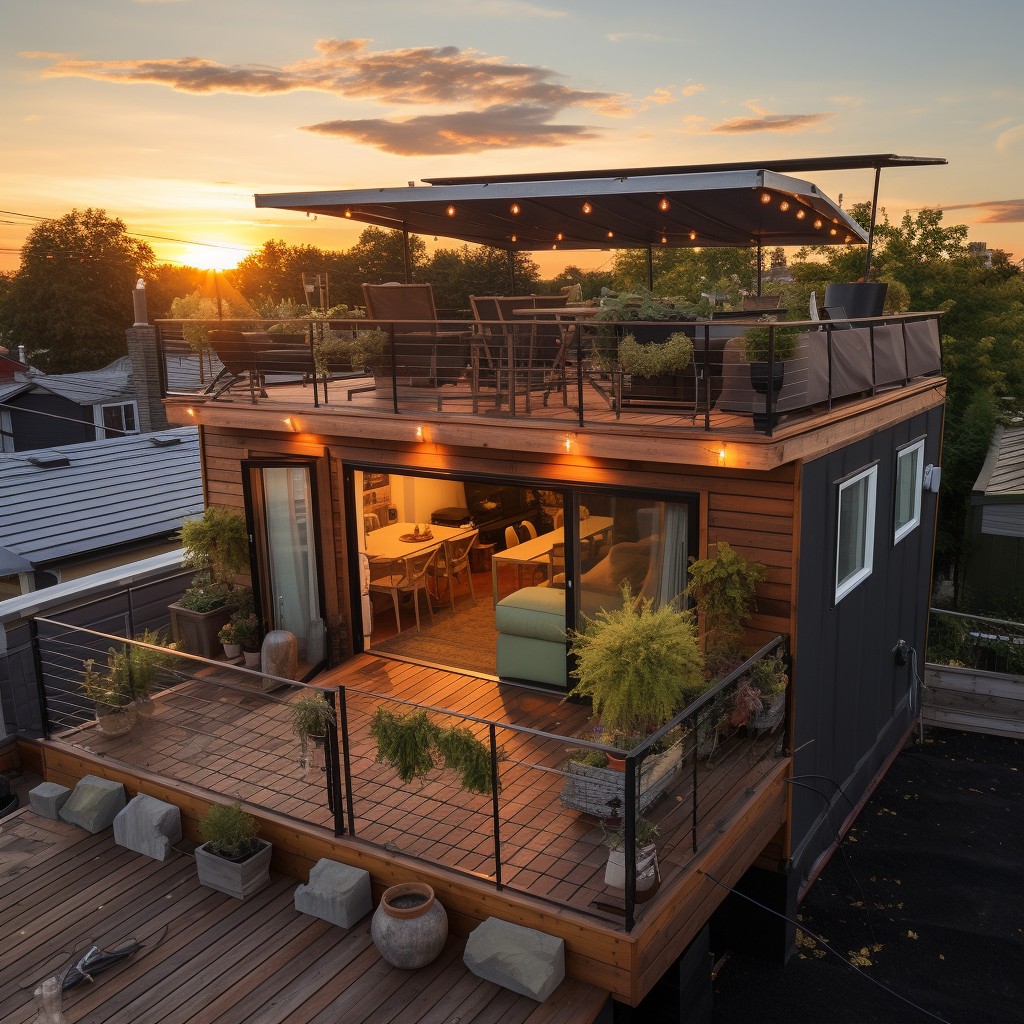
Rooftop decks help maximise outdoor space in space-conscious homes, adding another interesting architectural element and bigger space for entertaining guests. Leverage outdoor stairs for safe and seamless access to the deck and avoid cutting into precious interior square footage. Add a few natural elements and eco-friendly seating, and get ready to enjoy a drink under the stars with friends and loved ones.
Glass Walls House Design
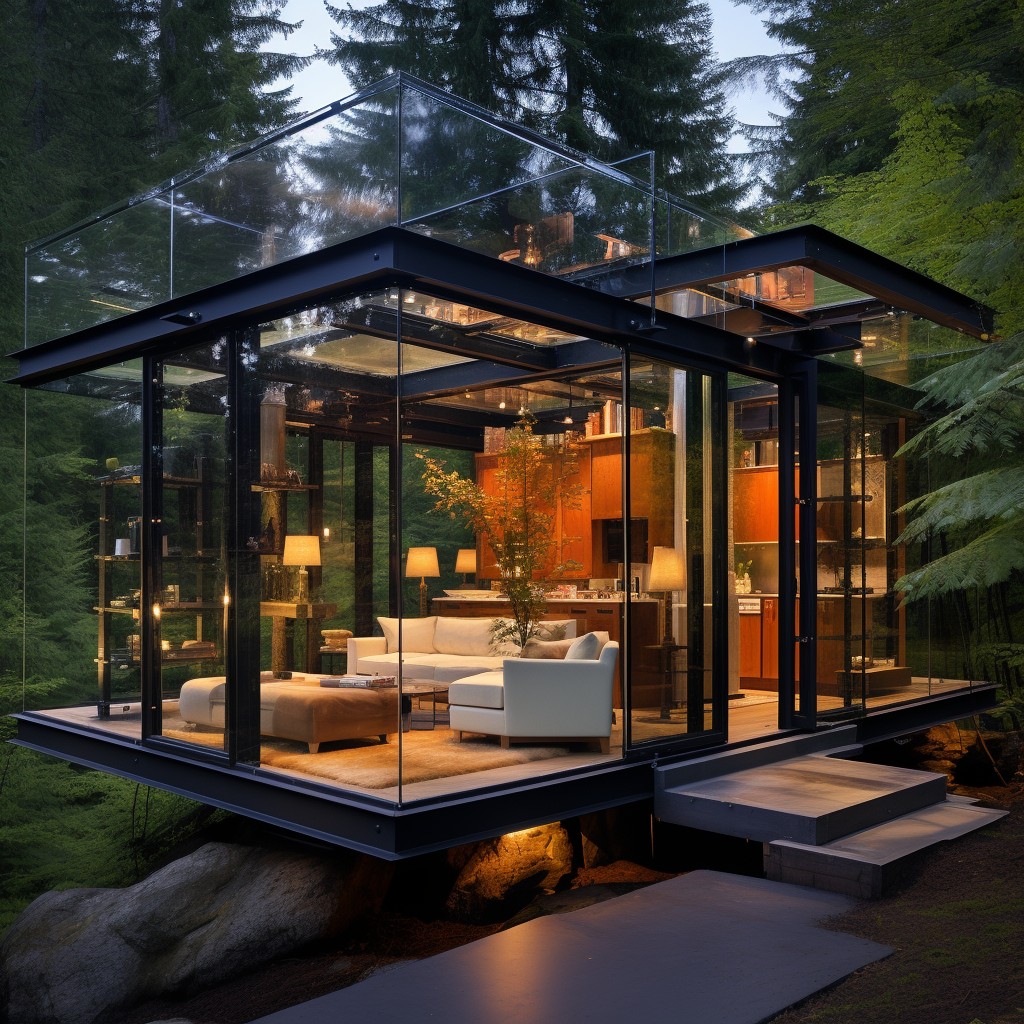
Surround yourself with nature and take it all in with floor-to-ceiling walls of windows, allowing you to immerse yourself in the outdoors from the comfort of your home. Sleek wooden interiors also help mimic the natural terrain, creating a seemingly endless openness to the surrounding habitat.
Floating Staircase
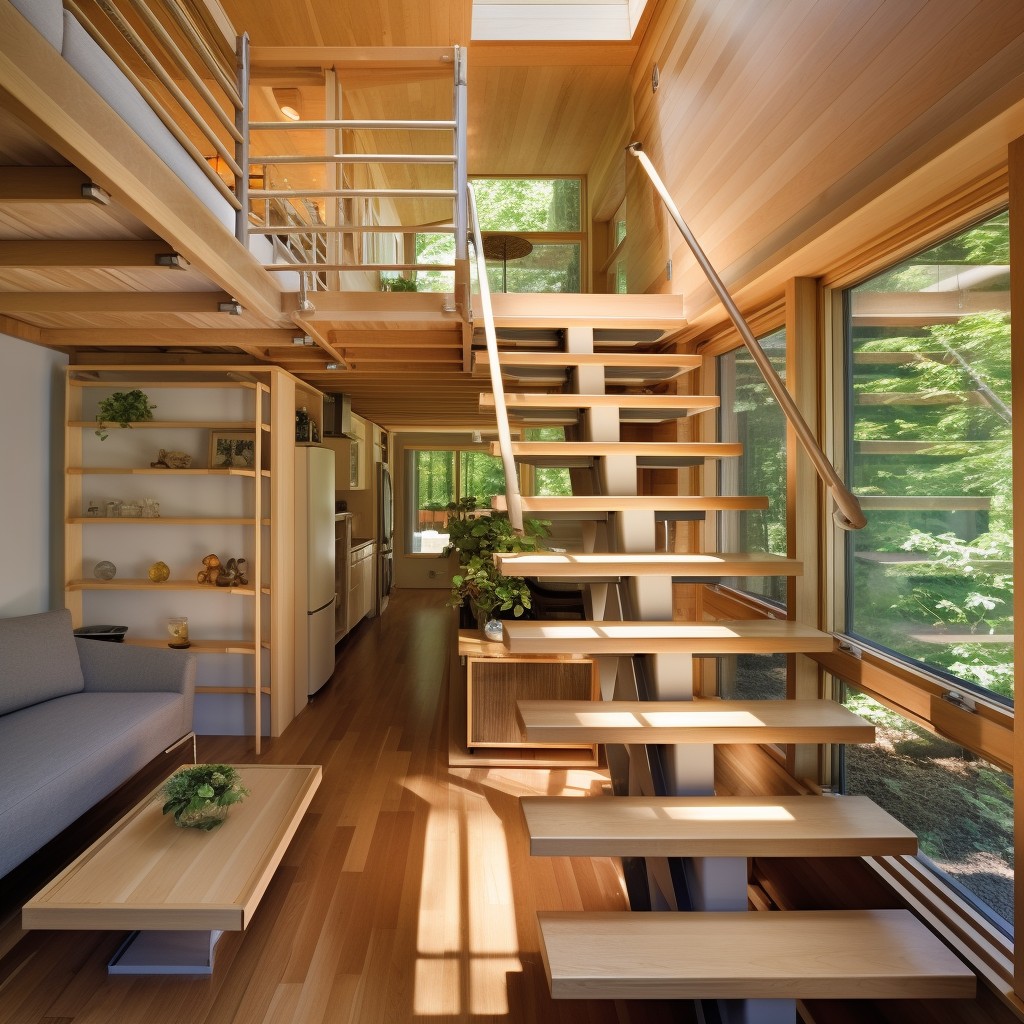
Floating staircases are the perfect space-saving solution for tiny house designs, offering the homeowner endless opportunities to leverage the space for light natural decor, a reading nook, or even a day bed. By allowing natural light to glide through, it creates the illusion of openness and brightness to further expand the home.
Rainwater Harvesting
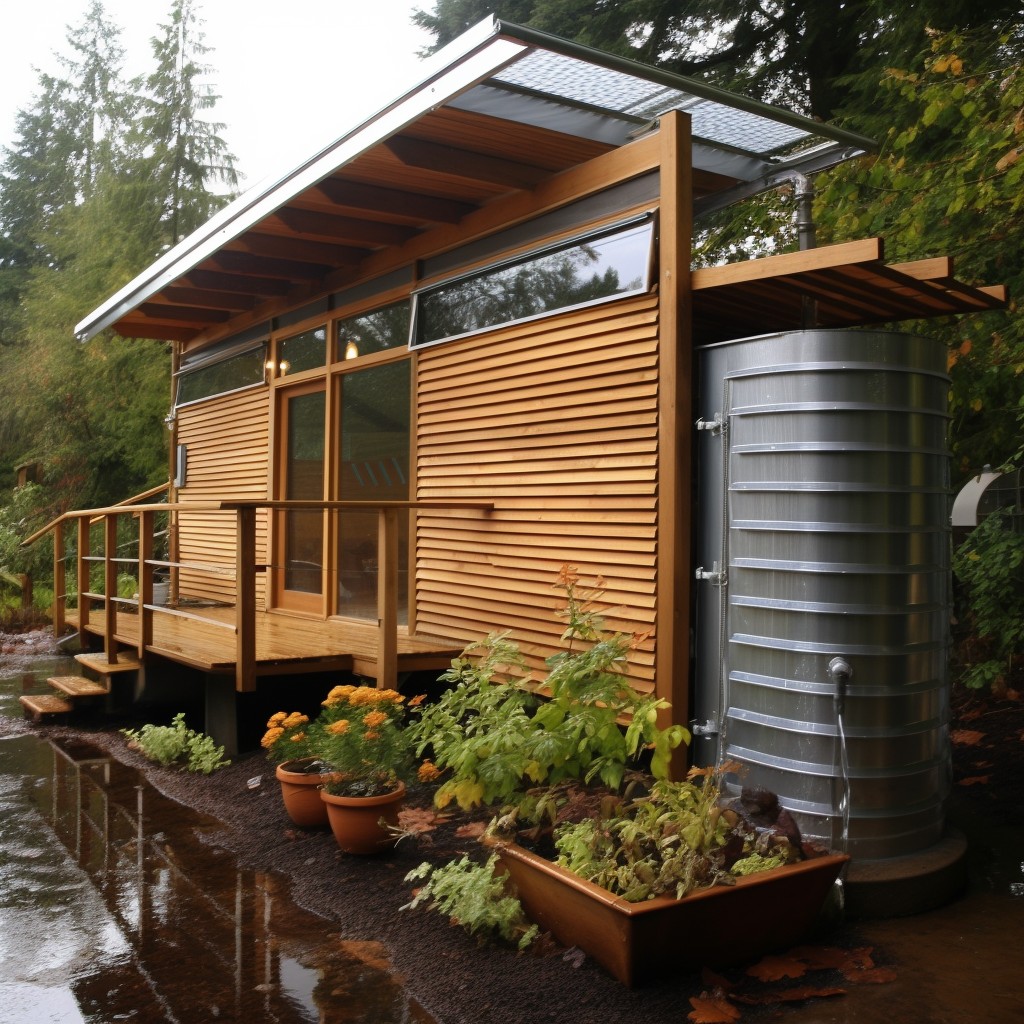
Whether you are interested in an off-the-grid lifestyle or looking for new ways to incorporate eco-friendly lifestyle choices and reduce water costs, consider tapping into a rainwater collection system for your tiny home setup, assessing regional climate trends and daily water needs will determine the size of the collection and storage system.
Solar Panelling
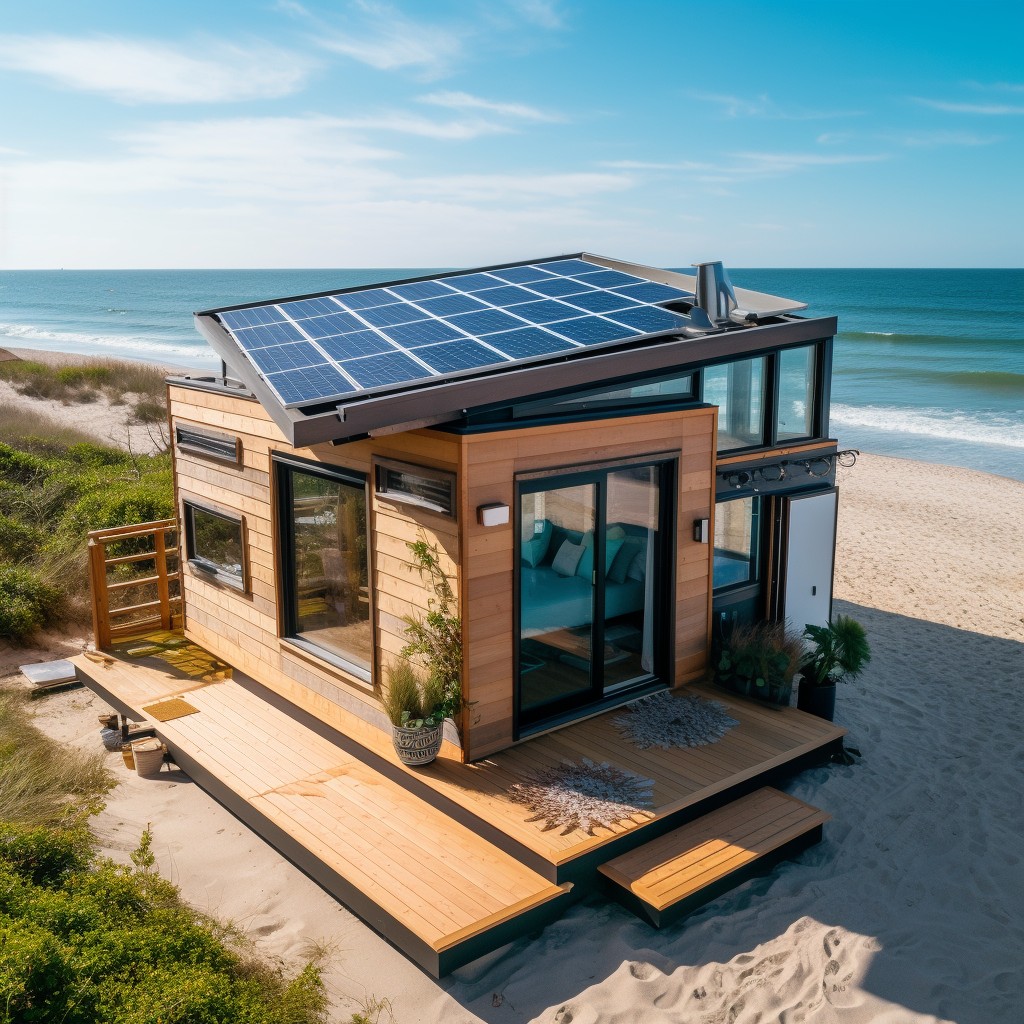
Solar panelling for tiny houses rapidly shrinks energy bills, enabling homeowners to fully embrace sustainable living by generating clean, renewable energy. Solar panels also boost the value of tiny homes, making them an impactful investment for both the environment and the homeowner.
Up in a Treehouse
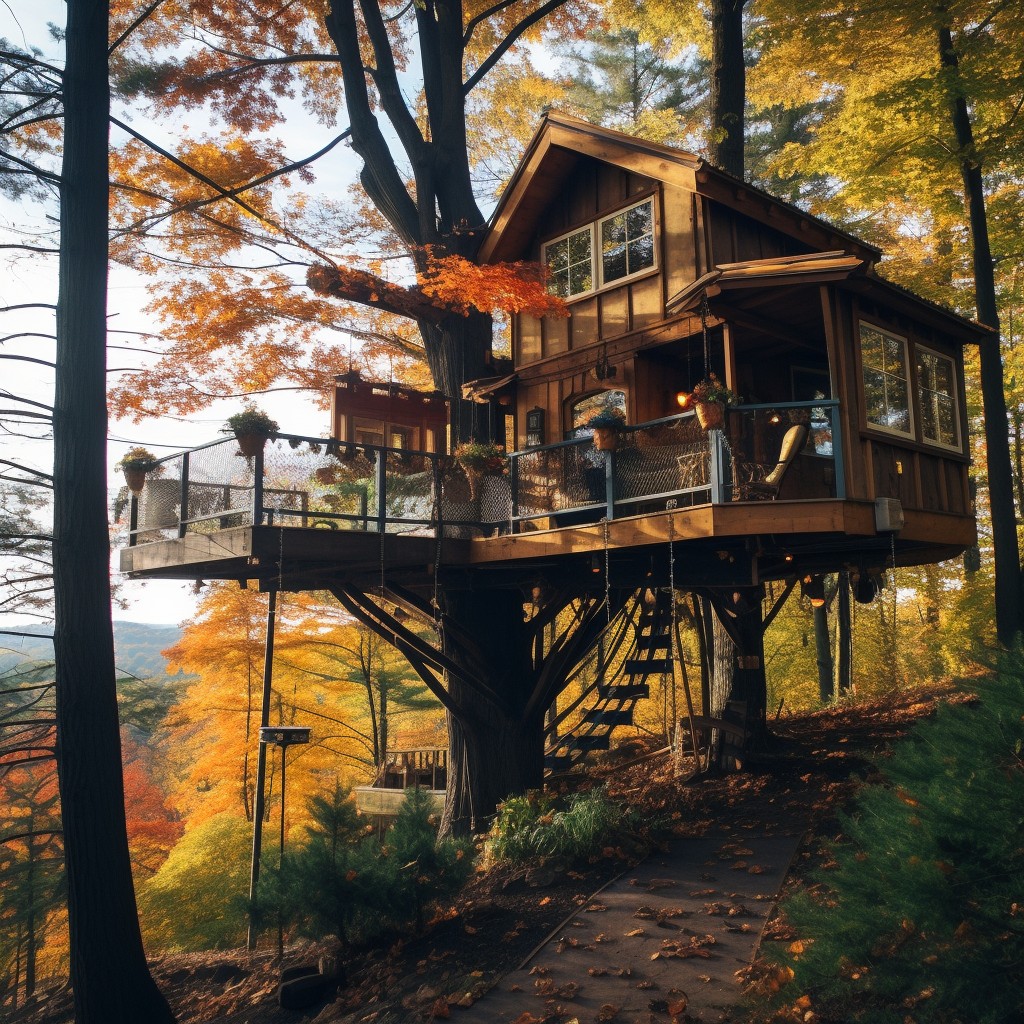
Bring your childhood dreams to life by building your own adult-sized treehouse. Tiny treehouse home designs especially bring homeowners a little closer to nature ' a key aspect of tiny house living. Leveraging innovative engineering solutions, tiny tree houses are comfortably perched among the trees and offer the advantage of natural elevation. They also boast majestic expansive views and gorgeous foliage that embed homeowners with nature like no other.
Raised Kitchen
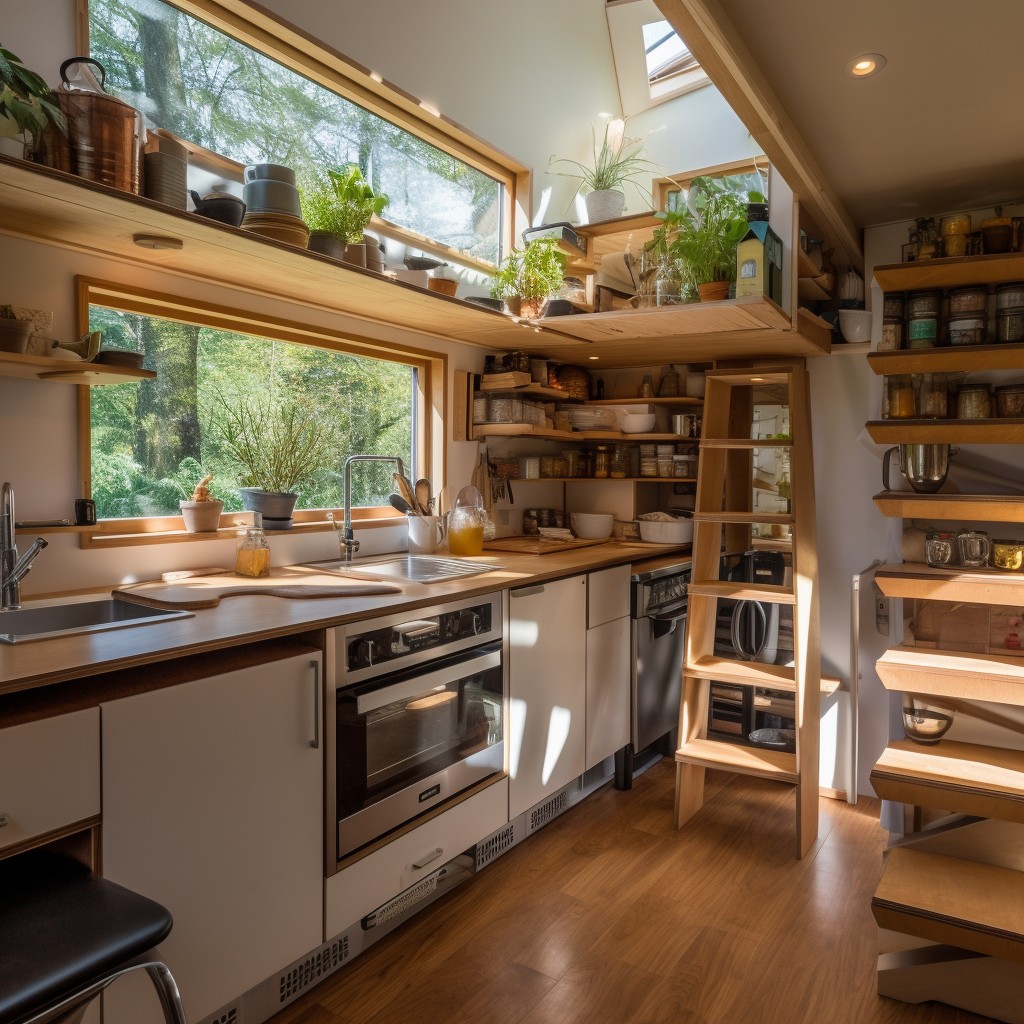
Despite its small size, tiny house kitchens can be easily packed with style and character with smart ergonomic interior choices and storage solutions. Raising the kitchen instantly creates additional space in a small home, leaving the lower level open for storage options or even an easy-to-assemble dining space.
Lofted Bedroom
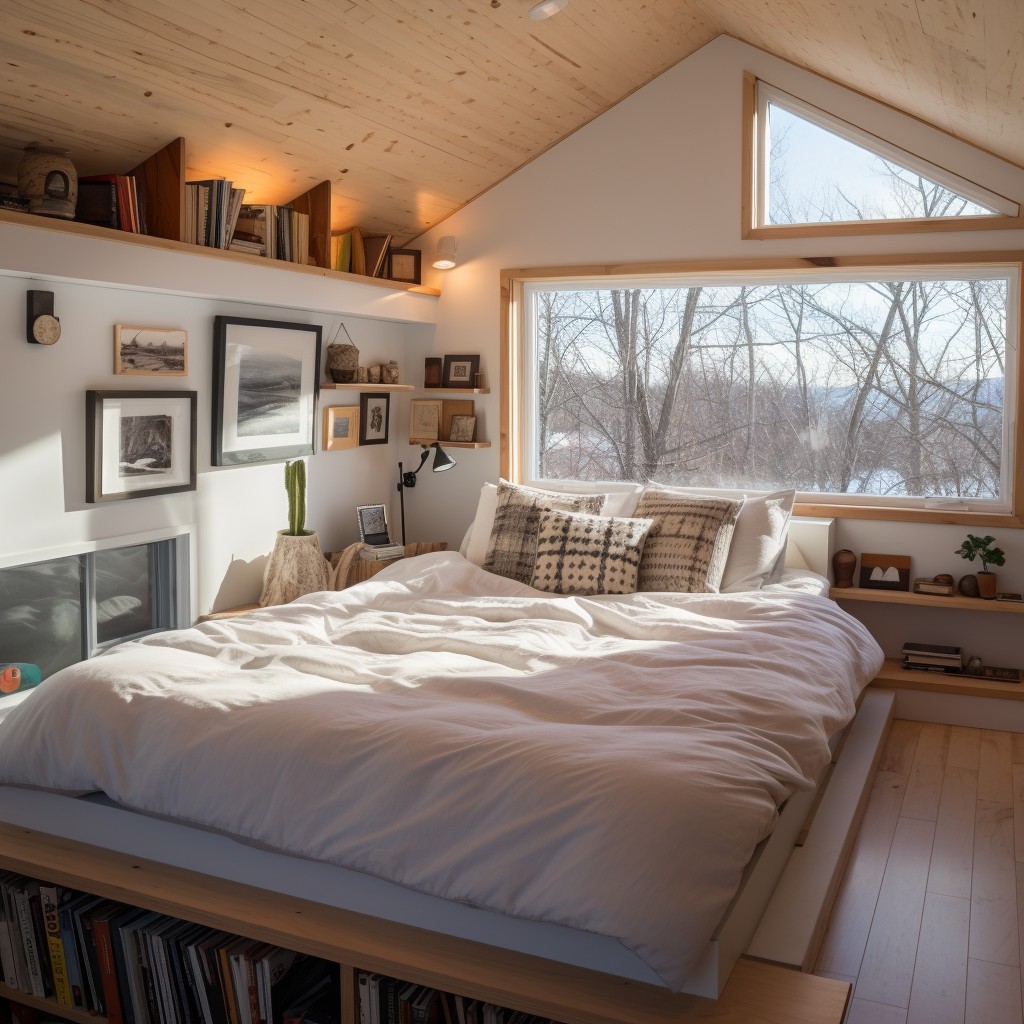
Loft designs are one of the simplest ways to open up space in a tiny home. While this space can be leveraged as a bedroom, workspace, or multifunctional space, lofted bedrooms are a popular choice for homeowners looking to create a cosy yet stylish sleeping environment. For extra charm, skylights are a wonderful option to enhance your home's aesthetic and comfort, allowing you to sleep under the stars in comfort.
Little Lakehouse Plan
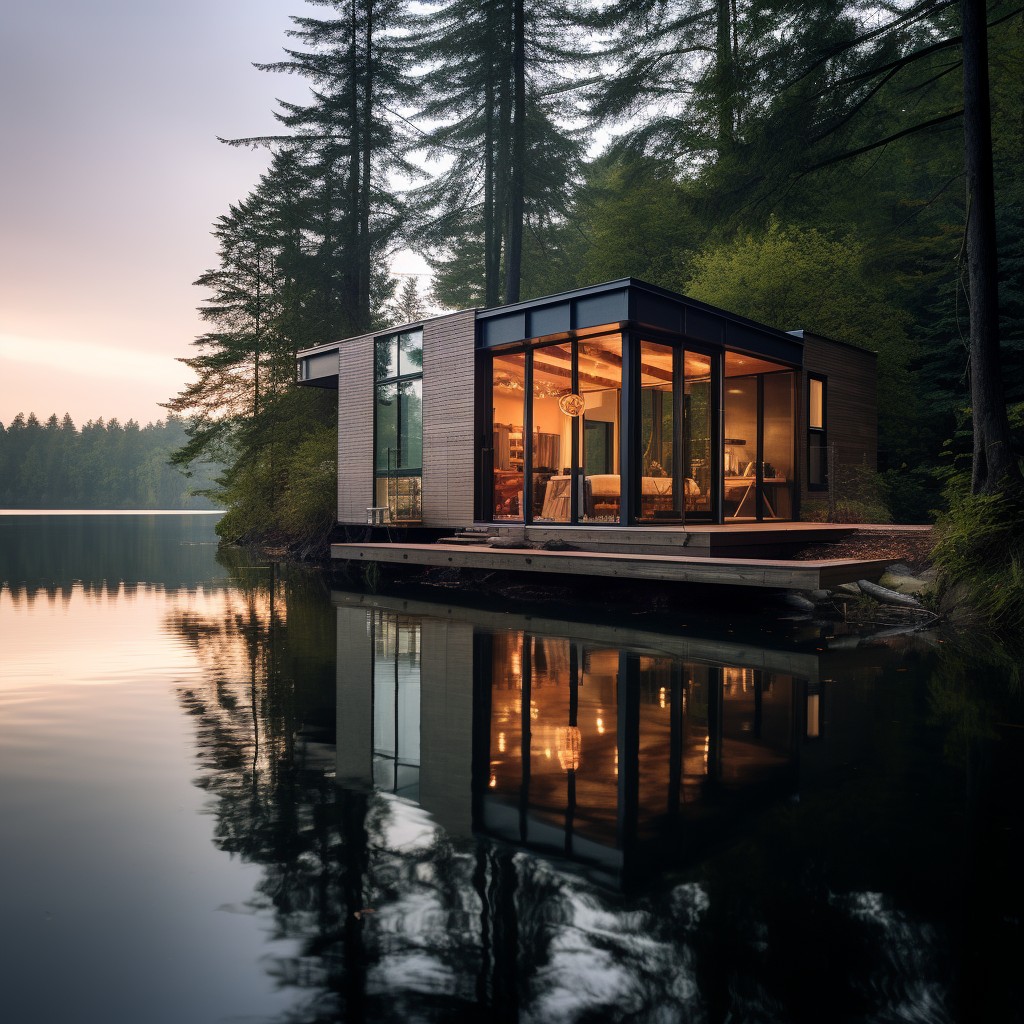
If you enjoy fishing, nature walks, and easy access to the outdoors, tiny lakehouses are a great economical way to explore tiny and lakeside living. With access to the great outdoors on one side and a stunning view of the lake on the other, your future home is proof that tiny house designs can exude just as much style and modern elegance.
Don't Miss Out!
| 3 Bedroom Beautiful House Plan Ideas | 3 Bedroom House Plans with Modern Design that Comes in Budget |
| Affordable House Plans | Affordable House Plans Under 2000 Square Feet |
| Simple House Design | Discover Stunning Simple House Design Ideas |
| Amazing Small House Design | Amazing Ideas For Your Small House Design In India |
Fairytale Inspiration
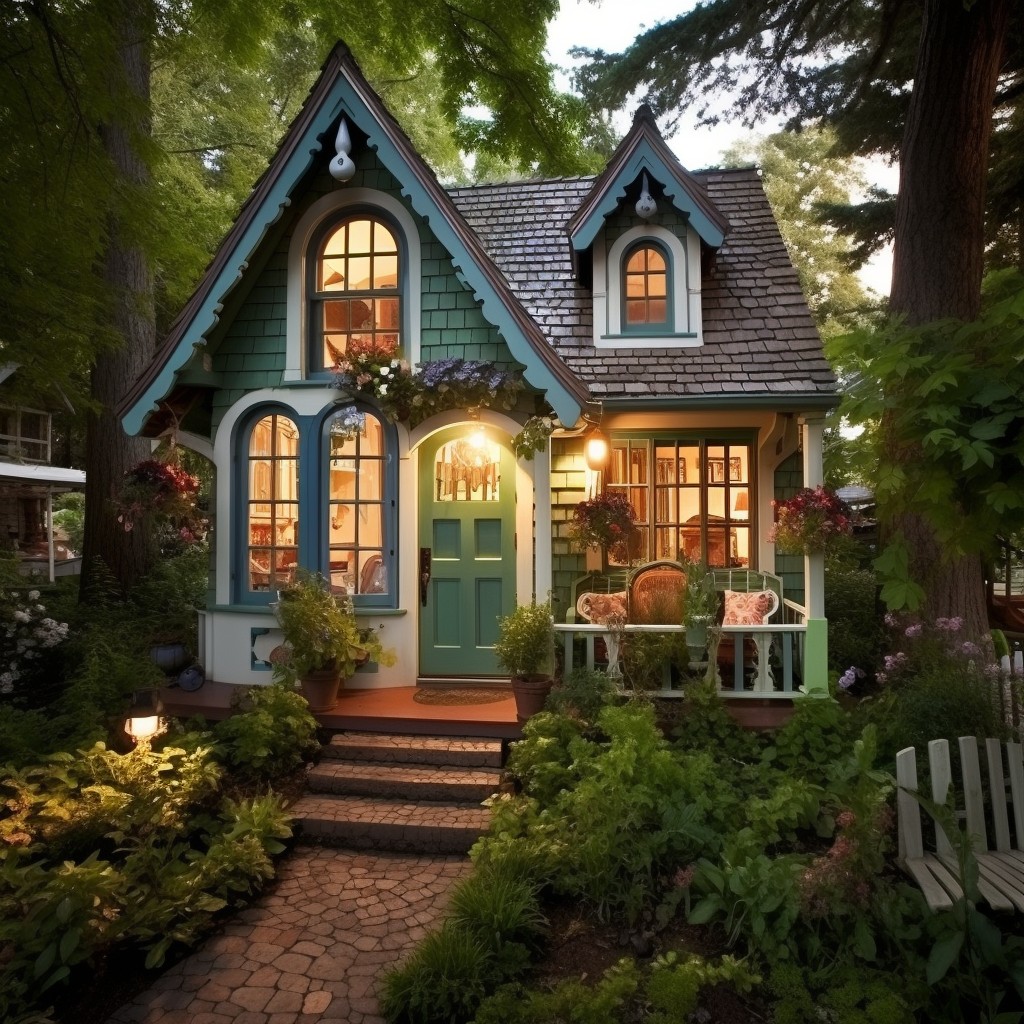
Create a real-world fairytale cottage by blending charming old-world aesthetics with modern, slightly whimsical interiors. To let that wild fairytale spirit roam, utilise playful colour tones that blend seamlessly with its surroundings, arched window frames, and a cosy porch to curl up with your favourite book.
Built-In Storage
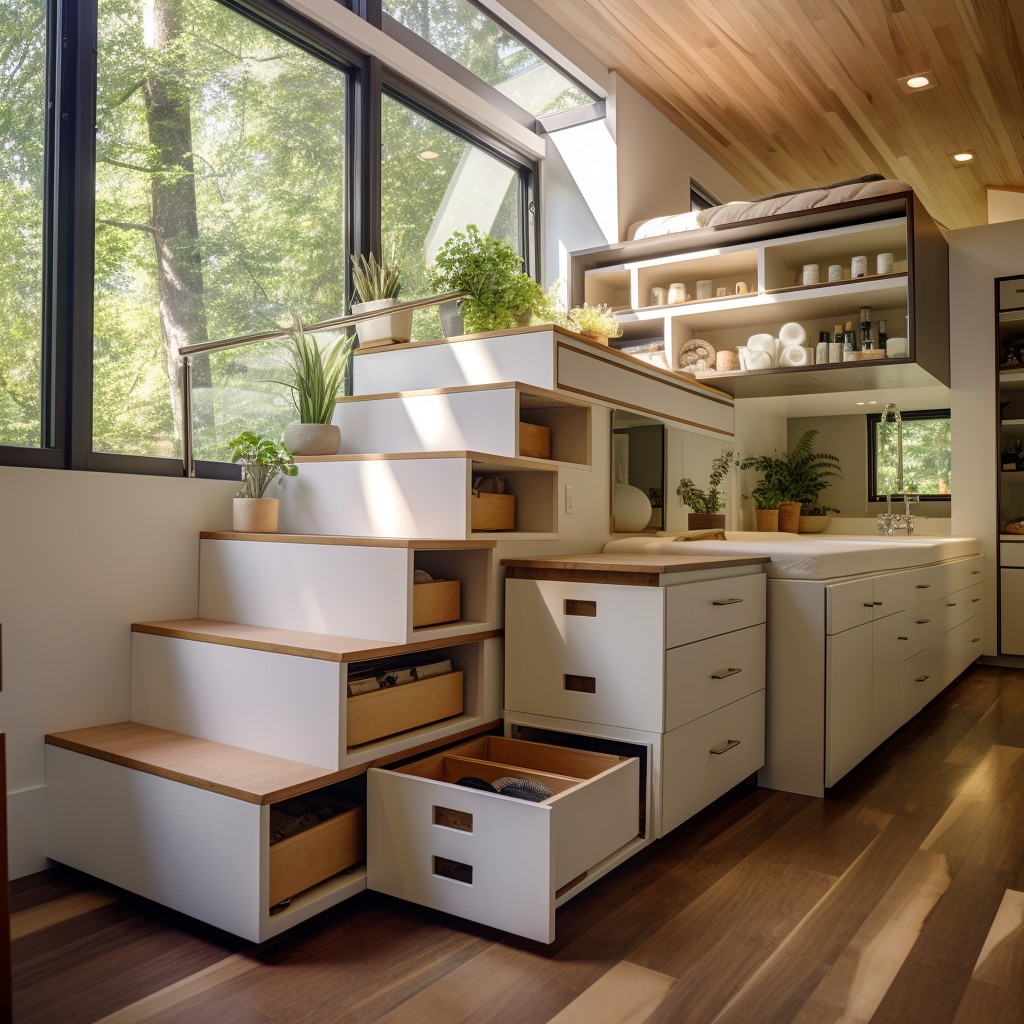
Smart storage solutions are vital for tiny homes where every square inch counts. Pull-out cabinets, built-in drawers and storage space under the stairs, rolling shelves, and plenty of practical hanging space allow you to expand your setup easily without eating into valuable floor space. While storage solutions can be challenging for smaller spaces, a little bit of creativity, ingenuity, and out-of-the-box thinking in mindful interior design can leverage every inch efficiently and effectively.
Conclusion
The heart of the tiny house movement lies in simplicity and smart, sustainable choices. When choosing the right vibe and tone for your new tiny home, start small and gradually scale up. As the buzz around tiny house concepts continues to grow, creative and meaningful interior design choices are super important for smaller spaces to pack in style, charm, and elegance into your home.
Want some more inspiring interior design ideas for your future tiny home? Get in touch with our experts at the Interior Company, creating tasteful spaces with thoughtful ergonomics and beautiful, space-conscious aesthetics.
*Images used are for illustration purposes only. Interior Company does not hold any copyright to the images unless mentioned explicitly.
Ready for a home transformation?
Let our designers assist you!
Recent Posts
Related Category
- Door Design
- False Ceilings
- Lighting
- Paint and Color
- Walls and Texture









