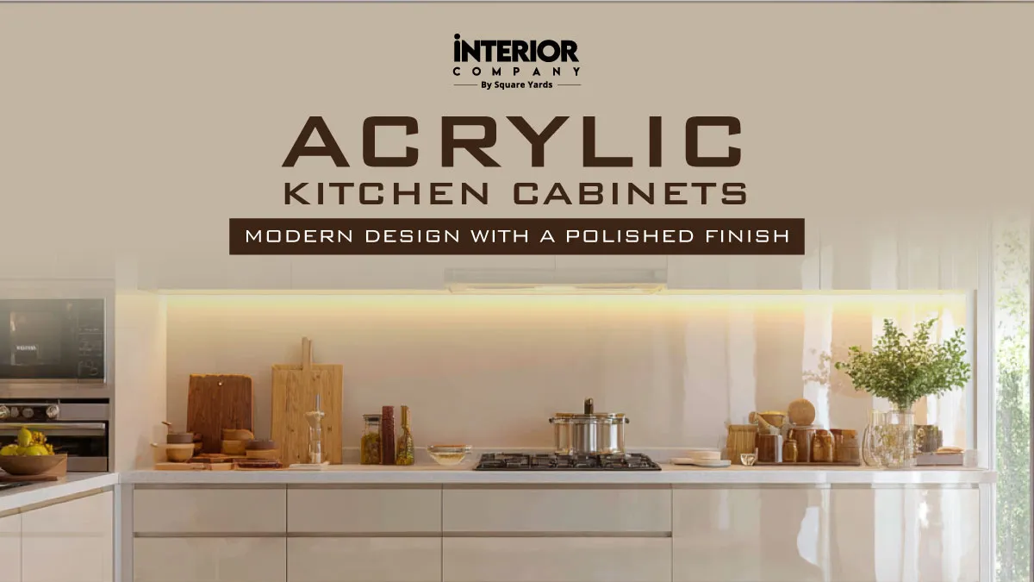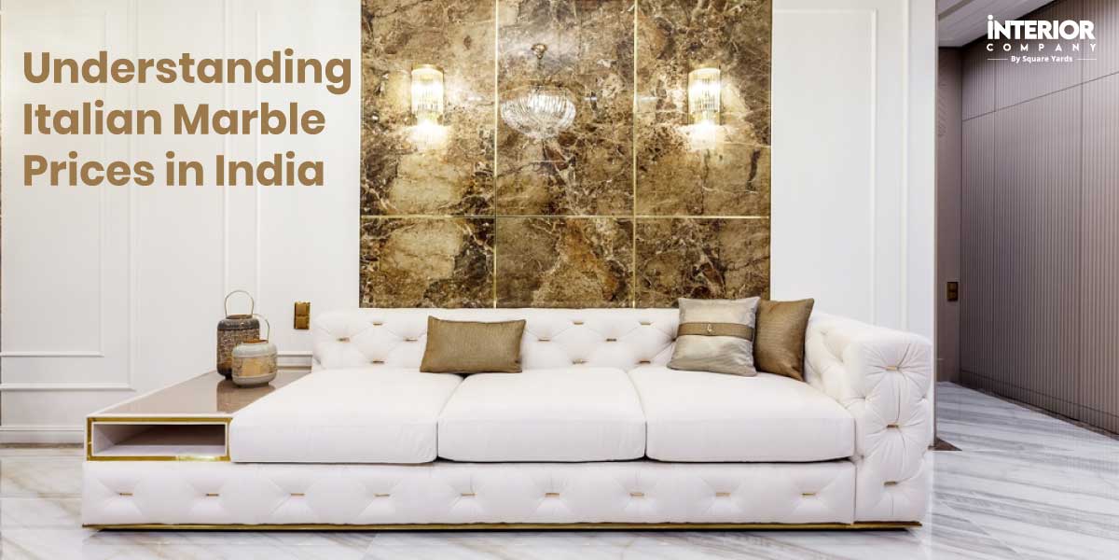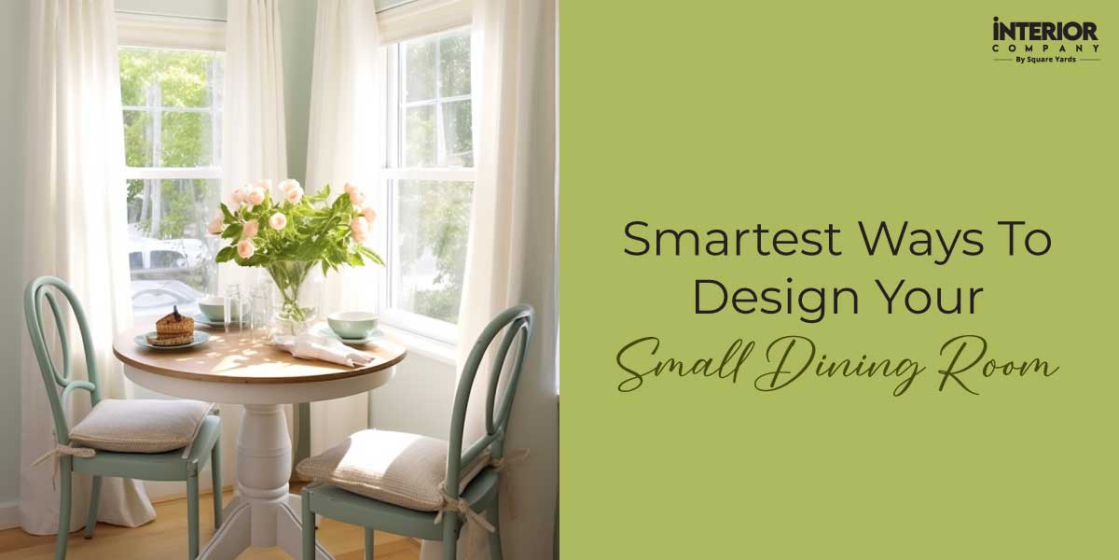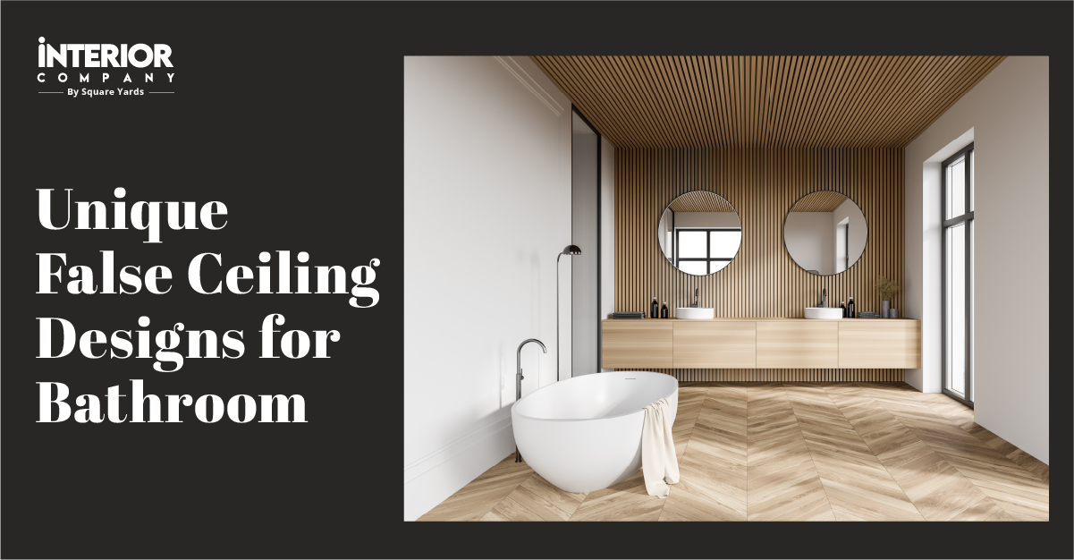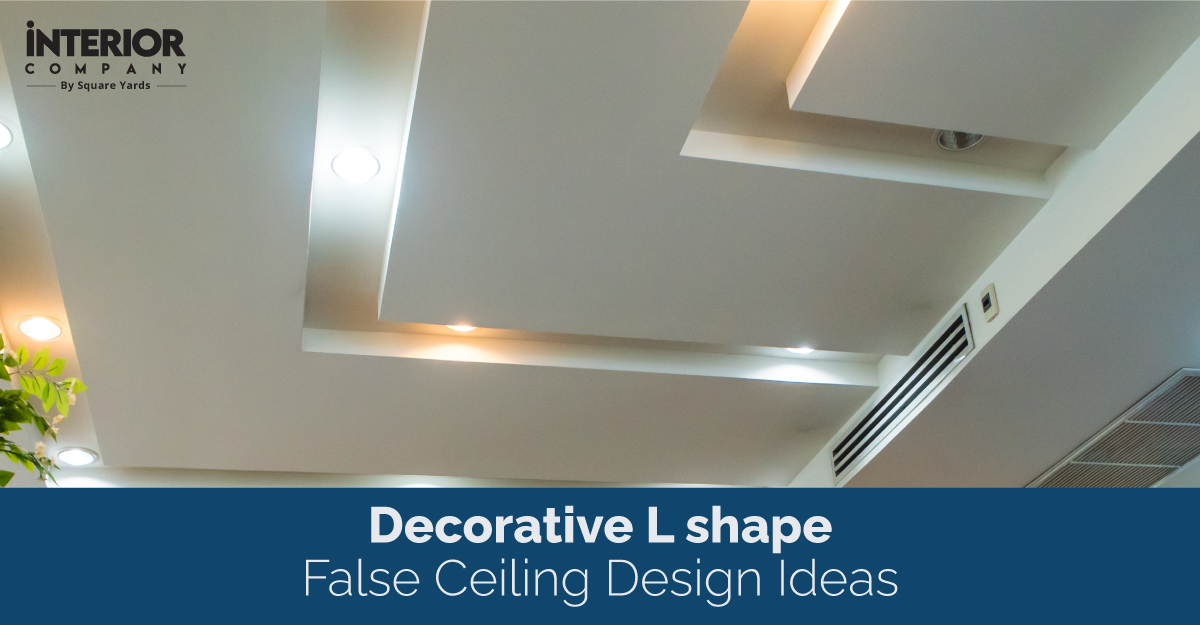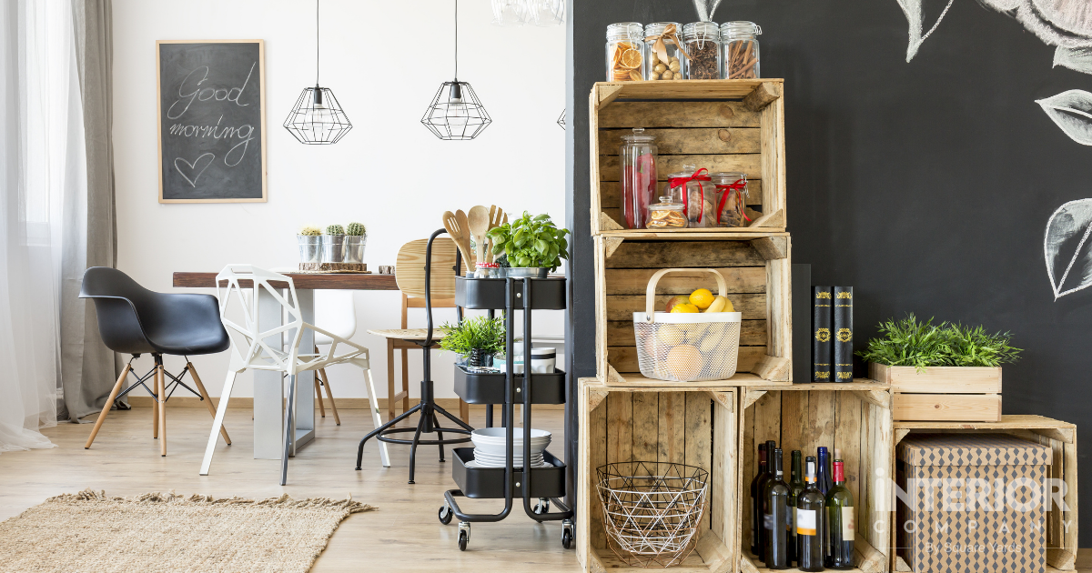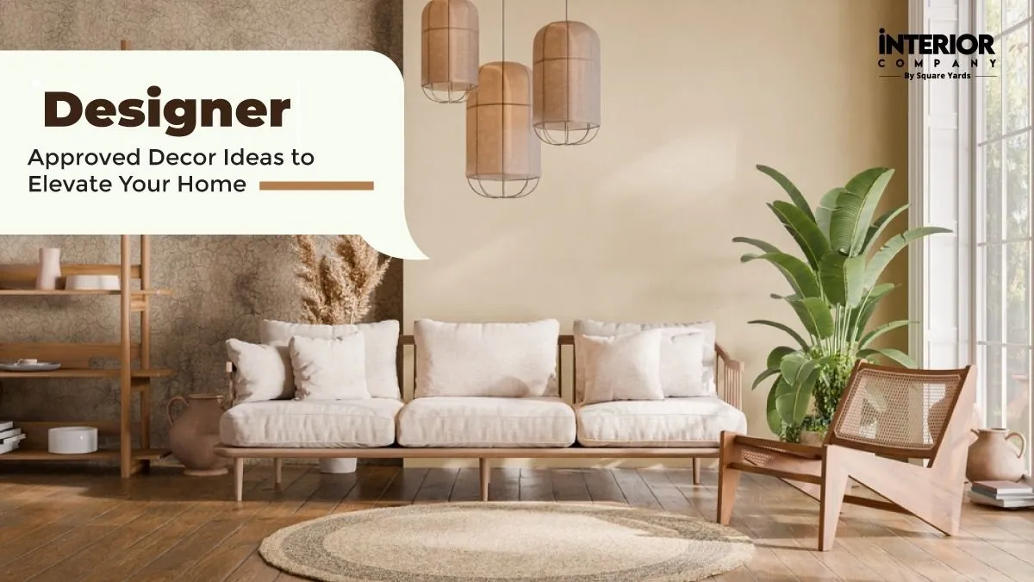- Design Ideas
- Cities
- Trends
- Guides
- Price Calculators
- Our PortfolioNEW
- More
10 Stylish Kitchen Entrance Design Ideas for a Stunning Home
Love is served on a plate in the kitchen, and laughter fills the air. It is where morning chai warms sleepy conversations and late-night snacks turn into heart-to-heart talks. Every meal holds a memory, every aroma a story. Picture walking through an entrance that instantly captivates you. Maybe it’s a smooth sliding barn door adding a touch of rustic warmth or a classic French door whispering timeless elegance. Perhaps it’s simply an open, inviting space highlighted by stunning lights. These details do more than just look good; they shape how you move through your home and the feeling it evokes.
Table of Content
Open-Concept Kitchen Entrance Design
Elegant Archway Kitchen Entrances Design Ideas
Sliding Glass or French Door Kitchen Entrances
Statement Wooden Kitchen Doorways Design
Partial Partition or Half-Walls Kitchen Entrances
Smart Storage-Integrated Kitchen Entrances
Bold Colour & Texture Accents Kitchen Entry Design
Industrial-Style Metal & Glass Kitchen Entrances
Arched or Geometric Door Frames Front Kitchen Design
Ceiling Treatments and Lighting for the Kitchen Entrance
Conclusion
From open layouts that create a seamless connection to stylish partitions that define the space without making it feel closed off, the right entrance enhances beauty and practicality. Thoughtful details like arches, sliding doors, or decorative frames can add character, making your kitchen a place to cook and a space to cherish. If you want inspiration to transform your kitchen entrance design, we've gathered some of the most stylish ideas to make your home stand out. Whether your style is modern, traditional, or somewhere in between, these creative concepts will help you design an entrance as stunning as the kitchen itself.
Open-Concept Kitchen Entrance Design
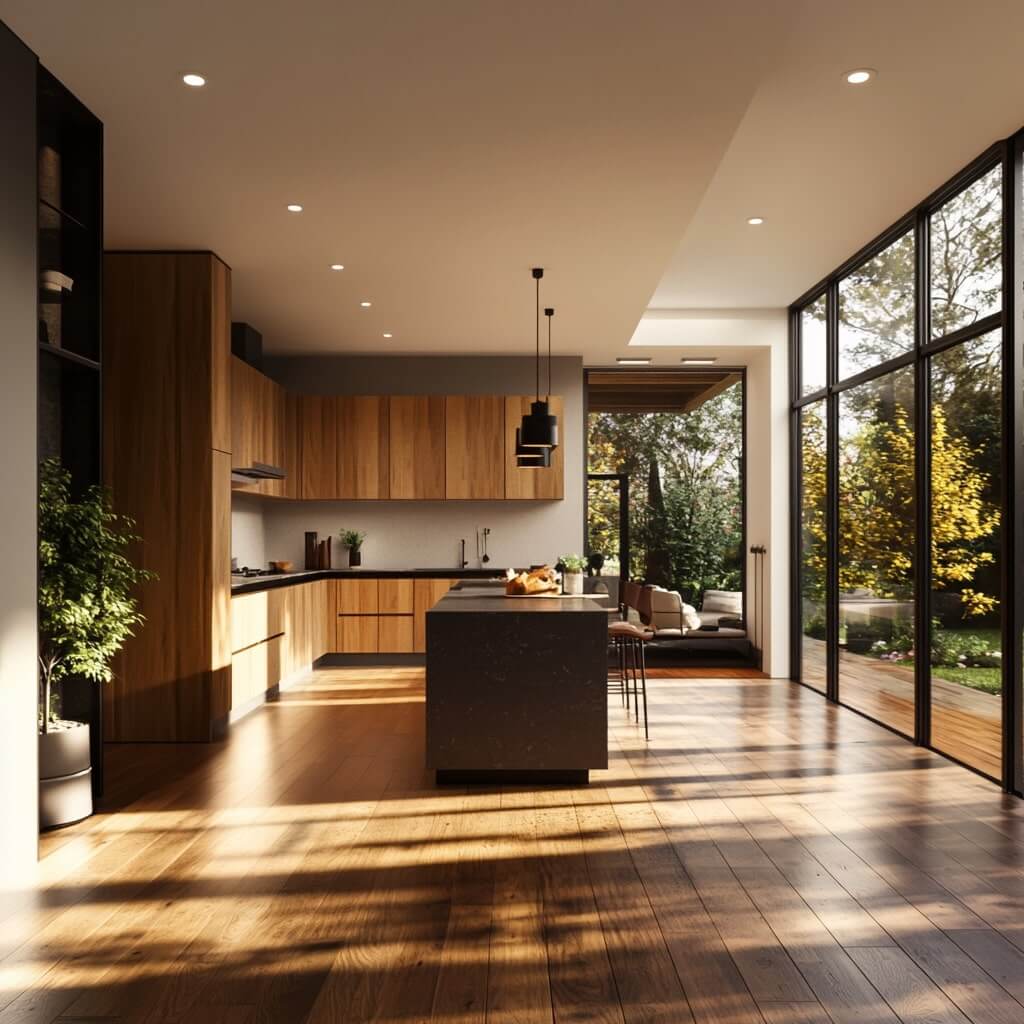
An open kitchen front design effortlessly blends the cooking and living areas, making the space feel larger and more welcoming. Perfect for modern homes, this kitchen entrance design enhances both flow and functionality, making movement and interaction effortless. A contrasting floor or a bold statement ceiling can visually define the space while maintaining an open, welcoming feel.
Elegant Archway Kitchen Entrances Design Ideas
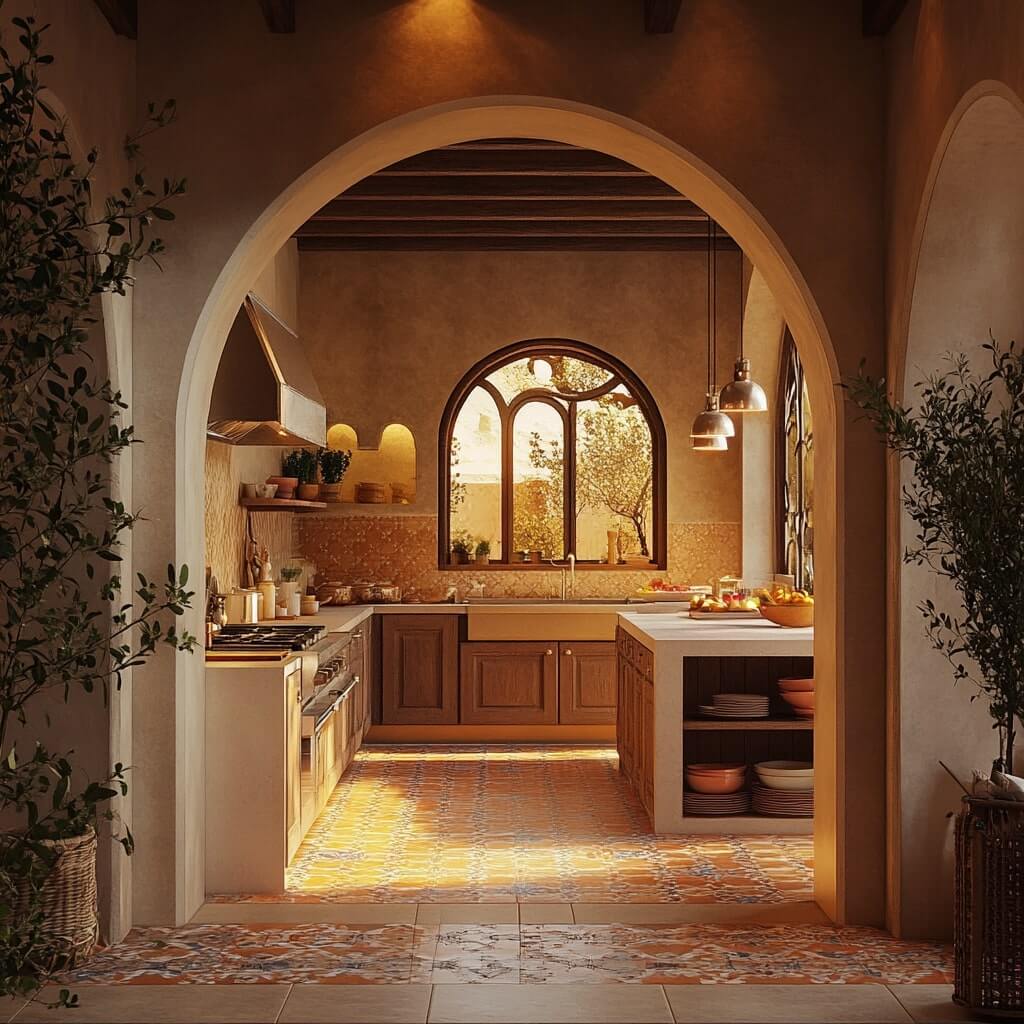
An Indian kitchen entrance design with a graceful arch adds charm and character. Whether inspired by Mediterranean, boho, or traditional themes, an arch can transform your kitchen entrance design into a warm, inviting space. Enhance it with decorative molding, intricate carvings, or soft lighting for a timeless touch. Architecture has used archways for centuries, making them a timeless addition to any home. Stucco or plaster-finished arches paired with warm earthy tones evoke the breezy elegance of Mediterranean homes.
You may also like!
| Kitchen Lighting Design | Best Kitchen Lighting Ideas and Trends |
| Kitchen Curtain Ideas | Simple Kitchen Curtain Designs Ideas for Indian Home |
| Small Kitchen Island | Small Kitchen Island Ideas for Maximizing Space |
| Small Kitchen Colour Ideas | Perfect Color Ideas for Small Kitchen |
Sliding Glass or French Door Kitchen Entrances
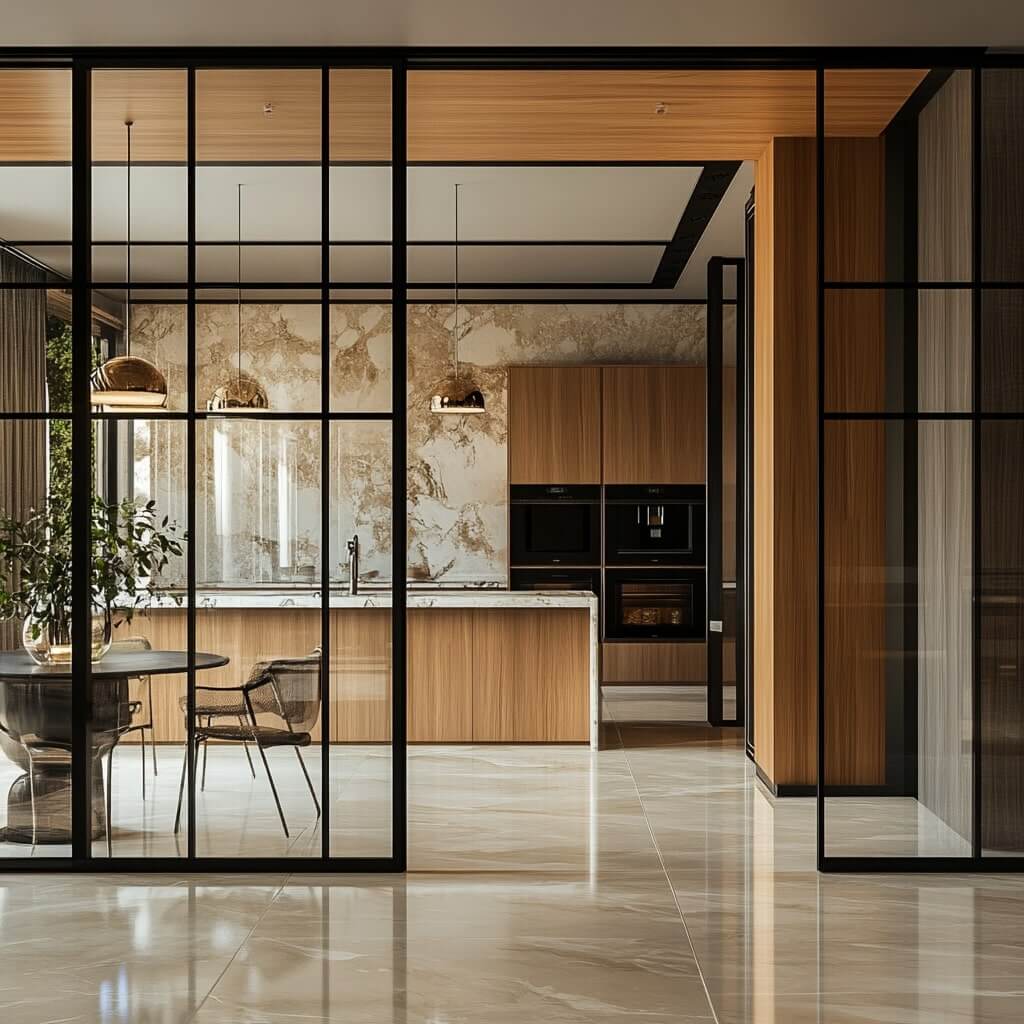
A modern kitchen entrance design featuring glass doors provides a stylish yet practical solution. French doors maintain openness while offering separation when needed. Both options bring in natural light, create visual interest, and connect your kitchen to adjoining spaces. Frosted glass ensures privacy, while black metal frames lend an industrial-style metal and glass entrance touch, ideal for contemporary homes.
Statement Wooden Kitchen Doorways Design
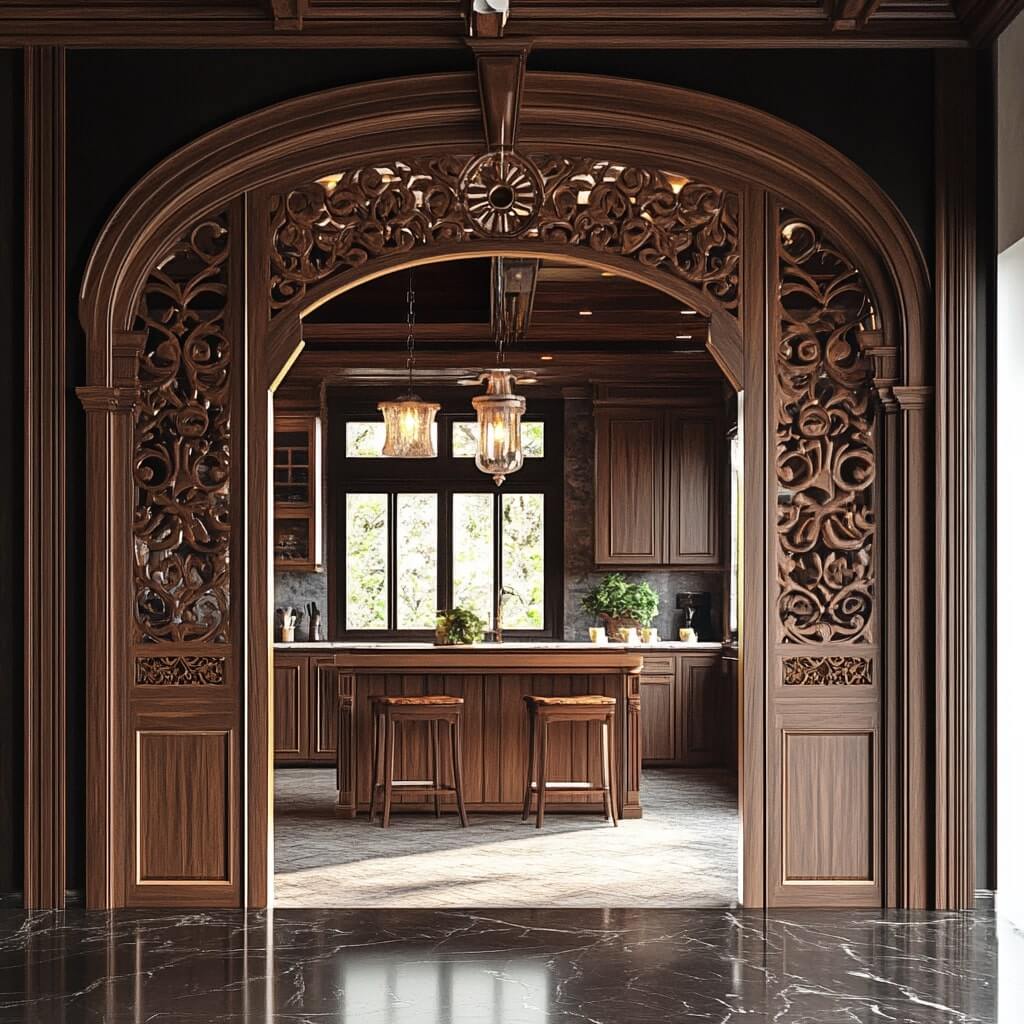
A front kitchen design featuring a grand wooden doorway instantly brings warmth, character, and refinement to your space. Whether you choose an intricately carved traditional door design or a sleek, minimalist panel, the rich texture of wood enhances both charm and functionality. This modern kitchen front design complements various styles, from contemporary and industrial to rustic and farmhouse aesthetics. For added visual appeal, consider incorporating decorative glass panels, bold hardware, or a statement arch to elevate the entrance further.
Partial Partition or Half-Walls Kitchen Entrances
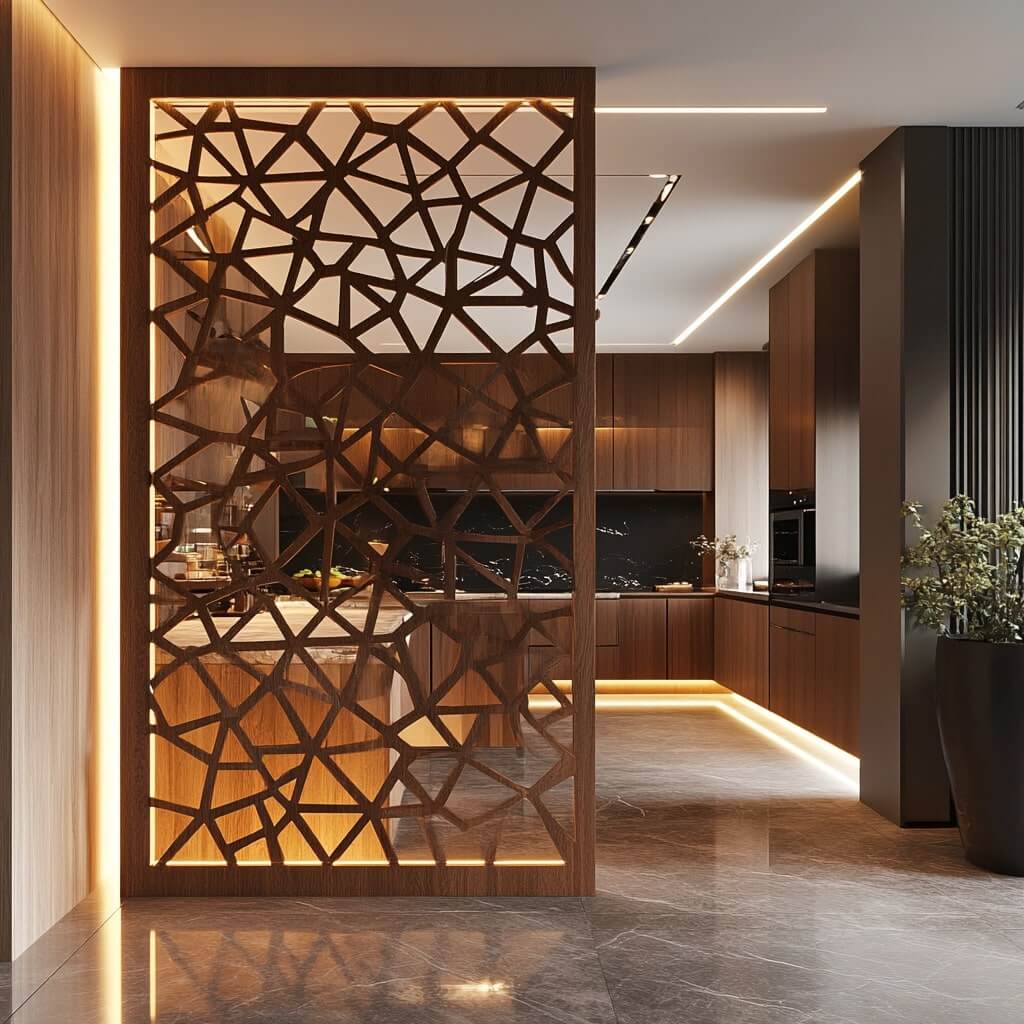
For those who want separation without losing openness, a hall to kitchen entrance design with a partial partition is perfect. CNC-cut wooden panels, metal screens, or frosted glass dividers help define the kitchen entrance design ideas while maintaining an airy feel. Open shelving or decorative arches can enhance the transition, adding functionality and style. For a modern touch, consider integrating soft LED lighting within the partition to create a warm, inviting ambiance that blends seamlessly with the rest of the home.
Smart Storage-Integrated Kitchen Entrances
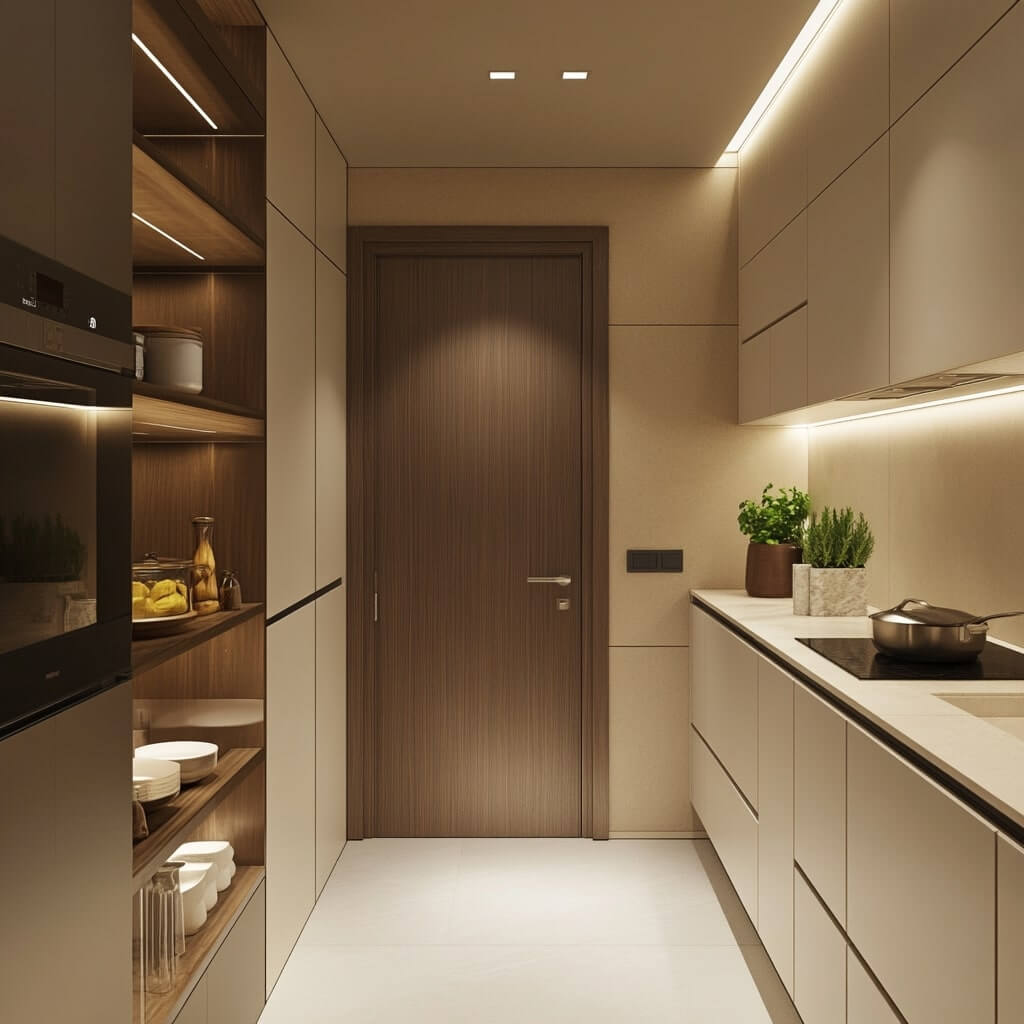
A modular kitchen entrance design with built-in shelves along the doorway maximises space efficiency. Perfect for small apartments, this small kitchen entrance design can include overhead cabinets, floating shelves, or hidden storage solutions for a clutter-free look. To enhance both style and functionality, consider open shelves for decorative accents, pull-out racks for easy access to essentials, or even a narrow pantry unit to optimise every inch of available space. A well-planned entrance keeps things organised and adds a seamless, modern touch to your modular kitchen interior design.
Bold Colour & Texture Accents Kitchen Entry Design
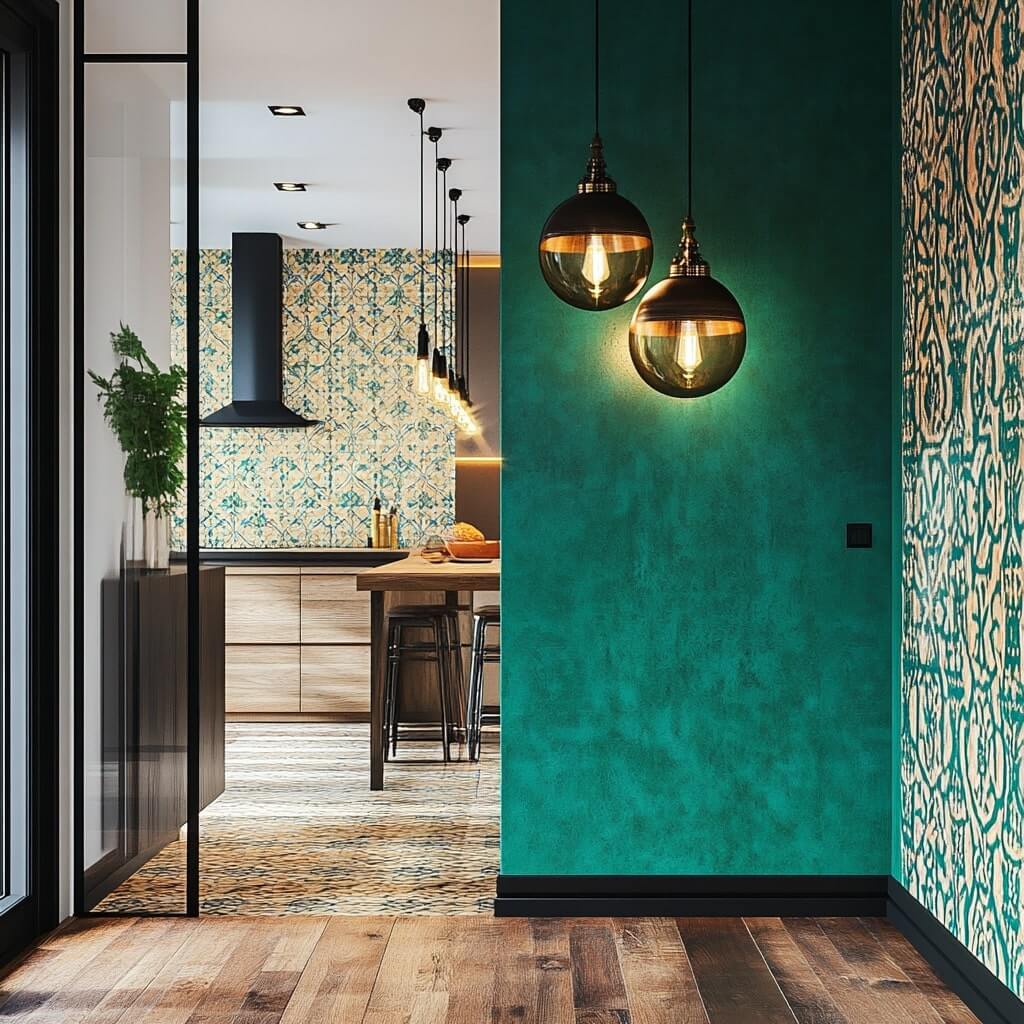
A kitchen front wall design with vibrant colours or textured wallpaper makes a bold statement. Whether opting for a rich earthy tone or a patterned accent wall, this approach enhances the Indian open kitchen entrance design with personality and warmth. For added depth, consider using decorative tiles, wooden paneling, or a sleek marble finish to create a striking visual impact. Warm lighting or wall-mounted planters can enhance the ambience, making the entrance inviting and stylish.
Industrial-Style Metal & Glass Kitchen Entrances
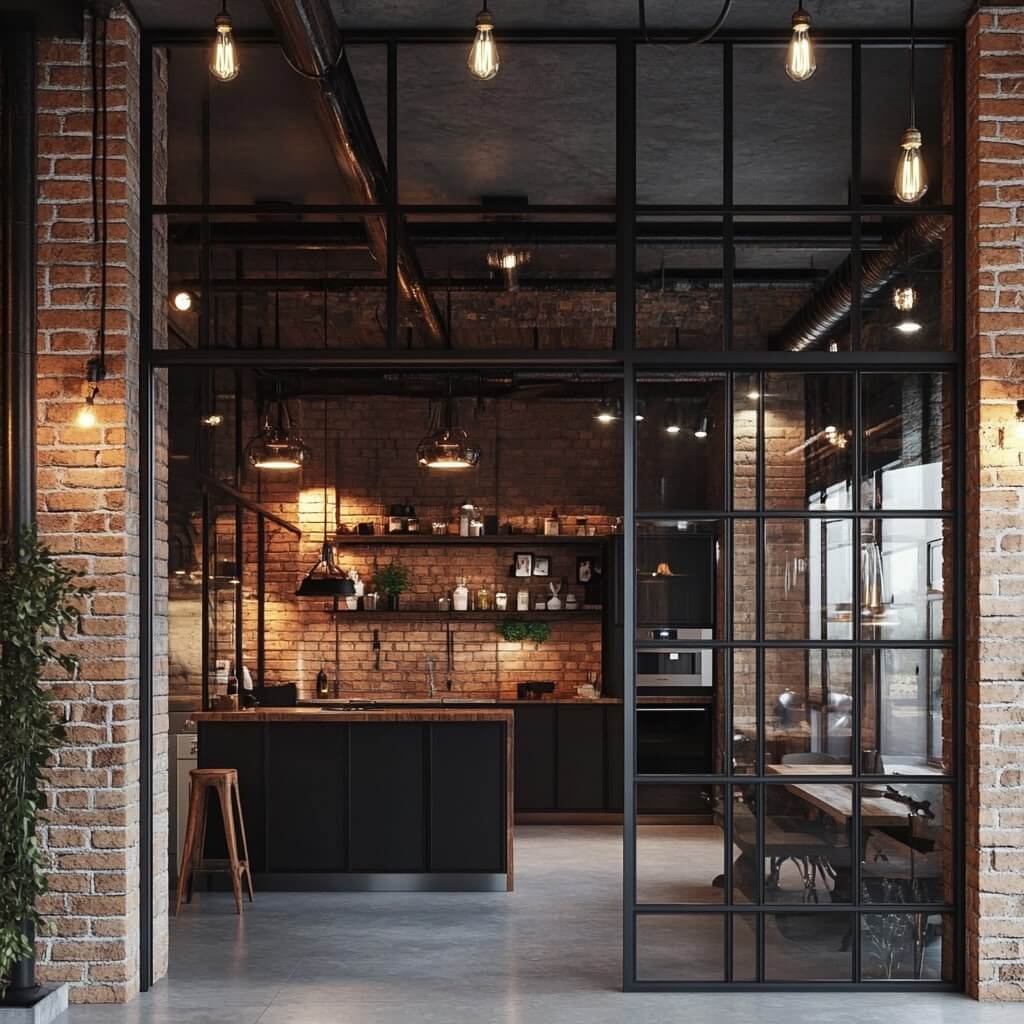
An open kitchen front design with a black metal and glass frame offers a chic, loft-style aesthetic. This modern open kitchen entrance design works beautifully with exposed brick, concrete textures, and minimalist decor, creating a striking yet functional look. For added versatility, you can also consider sliding doors to allow flexibility between open and closed spaces. Soft, warm lighting can further enhance the ambience. Pairing this design with wooden accents or greenery can soften the industrial feel, creating a perfect balance between edgy and cozy.
Arched or Geometric Door Frames Front Kitchen Design
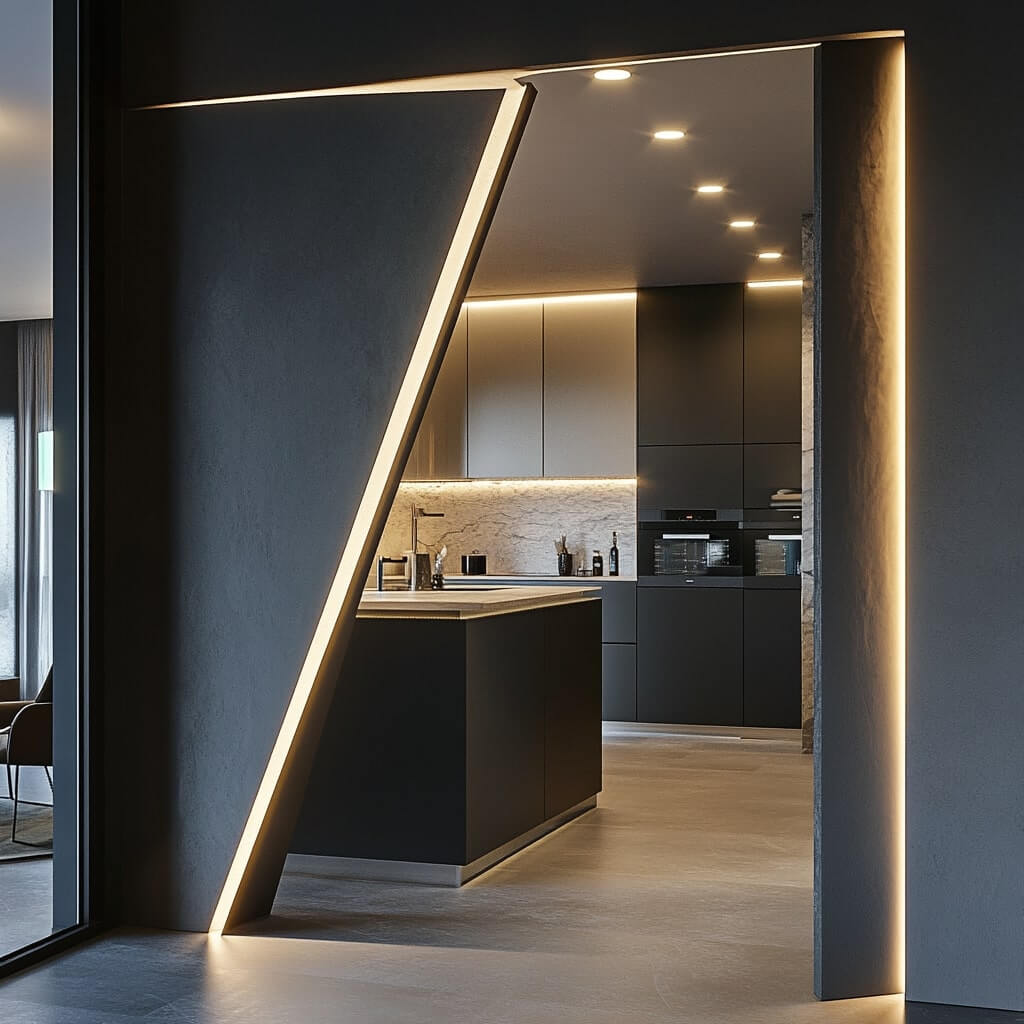
If a standard doorway feels too predictable, an Indian kitchen entrance design featuring geometric or arched frames can add uniqueness. Shapes like asymmetrical cuts, pointed arches, or circular openings bring artistic flair to kitchen entry designs, making them true statement pieces. To enhance the look further, consider intricate jaali patterns, carved wooden borders, or colorful tile inlays that reflect traditional Indian craftsmanship. Adding warm ambient lighting or decorative hanging lamps near the entrance can create a welcoming glow, seamlessly blending cultural heritage with modern aesthetics.
Ceiling Treatments and Lighting for the Kitchen Entrance
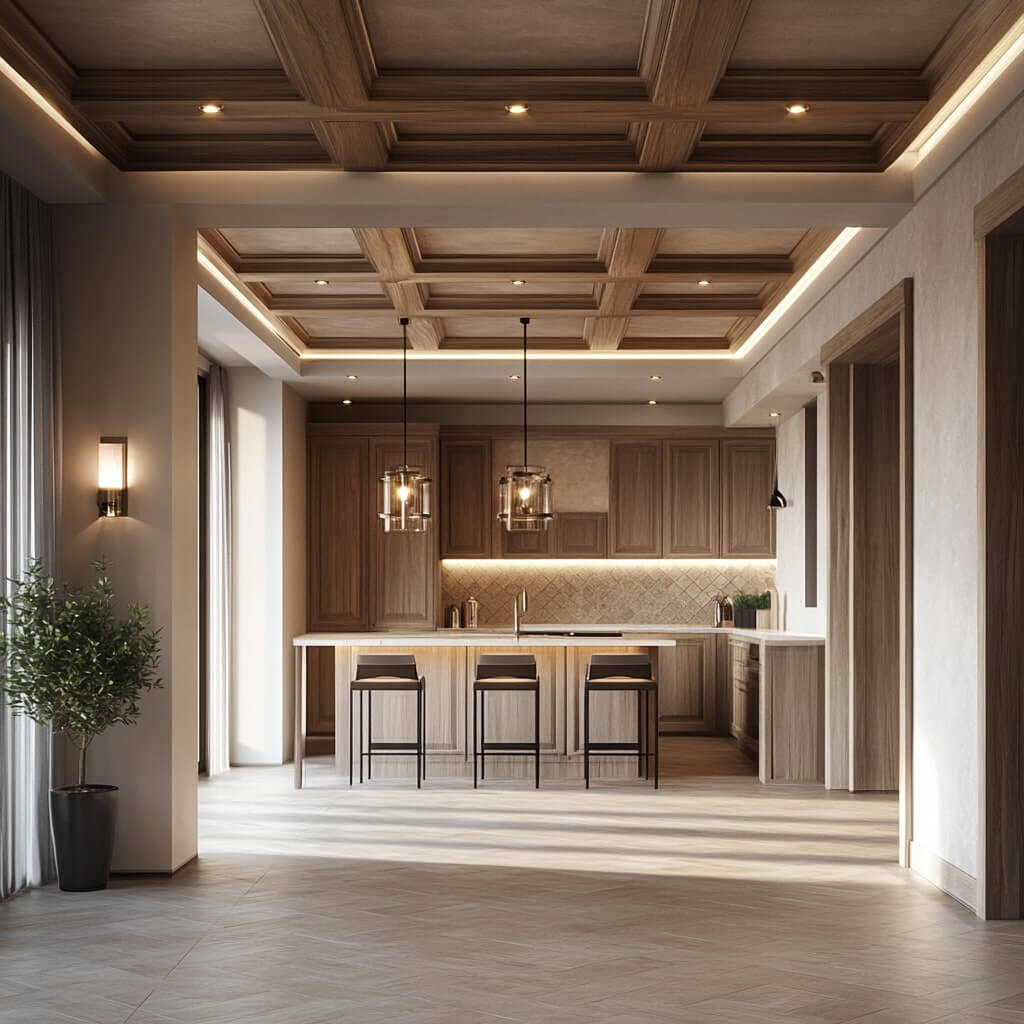
A kitchen entrance wall design is not just about doorways. Adding ceiling beams, chandeliers, or recessed lighting can elevate the kitchen entrance design ideas. Pendant lights above an open kitchen front design create a cosy and inviting space, perfect for entertaining. For an extra touch of elegance, consider accent walls with textured panels, decorative moldings, or a stylish mirror to enhance light and create a sense of openness. A well-designed entrance not only complements the kitchen but also ties together the home’s overall aesthetic.
You may also like!
| Kitchen Backsplash Designs | Stylisg Backsplash Ideas for Every kind of Kitchen |
| Kitchen Colours as Per Vastu | Choosing Best Kitchen Colours As per Vastu Shastra |
| Kitchen Laminates | Perfect Two Colour Combination for Kitchen Laminates |
| Open Shelves Kitchen Design | Open Kitchen Shelving Ideas for Perfect Space |
Conclusion
In the realm of home interior design, where trends flicker and fade, the kitchen entrance stands as a quiet sentinel, a threshold between the mundane and the magnificent. Your kitchen entrance is more than just a passage; it sets the tone for the entire space. Whether you prefer an open layout, a charming archway, or a bold statement door, selecting a kitchen entrance design that complements your home's style can significantly enhance aesthetics and functionality.
The right entrance not only defines the space but also sets the mood, making your kitchen feel more welcoming and visually appealing. A well-designed kitchen entrance doesn't just stand alone'it flows effortlessly into the rest of the space. Tie it all together with complementary colours, textures, or materials, and suddenly, the transition from room to kitchen feels natural, intentional, and warm. It's the little details that make the difference. Matching colours, repeating designs, or the perfect wood shade can change a kitchen front design.
Which kitchen entrance design resonated with you the most? Let us know how you plan to amp up your space! Transform your kitchen entrance with expert interior solutions from Interior Company, where style meets functionality. Explore bespoke designs tailored to your space!
*Images used are for representational purposes only. Unless explicitly mentioned, the Interior Company does not hold any copyright to the images.*
kitchen Design Ideas for You
- Shape
- Color
- Finish
- Theme
- Backsplash Color
- Backsplash Material
- Cabinet Style
- Counter Colour
- Floor Material
- Size
- Almond Brown Color Kitchen Design
- Beige Color Kitchen Design
- Black Color Kitchen Design
- Blue Color Kitchen Design
- Brown Color Kitchen Design
- Charcoal Black Color Kitchen Design
- Charcoal Grey Color Kitchen Design
- Coral Color Kitchen Design
- Cream Color Kitchen Design
- Dark Grey Color Kitchen Design
- Gold Color Kitchen Design
- Green Color Kitchen Design
- Grey Color Kitchen Design
- Ivory Color Kitchen Design
- Light Brown Color Kitchen Design
- Multicolour Color Kitchen Design
- Natural Brown Color Kitchen Design
- Nude Color Kitchen Design
- Off White Color Kitchen Design
- Olive Color Kitchen Design
- Olive Green Color Kitchen Design
- Olive Rust Color Kitchen Design
- Orange Color Kitchen Design
- Pink Color Kitchen Design
- Purple Color Kitchen Design
- Red Color Kitchen Design
- Silver Color Kitchen Design
- Smokey Blue Color Kitchen Design
- Smokey Grey Color Kitchen Design
- Stone Color Kitchen Design
- Teal Color Kitchen Design
- White Color Kitchen Design
- Wooden Brown Color Kitchen Design
- Yellow Color Kitchen Design
- Contemporary Theme Kitchen Design
- Cottage-Style Theme Kitchen Design
- Countryside Theme Kitchen Design
- Industrial Theme Kitchen Design
- Luxurious Theme Kitchen Design
- Mid-Century Modern Theme Kitchen Design
- Minimalist Theme Kitchen Design
- Modern Theme Kitchen Design
- Modern -Industrial Theme Kitchen Design
- Rustic Theme Kitchen Design
- Scandinavian Theme Kitchen Design
- Traditional Theme Kitchen Design
- Beige Backsplash Color Kitchen Design
- Black Backsplash Color Kitchen Design
- Blue Backsplash Color Kitchen Design
- Brown Backsplash Color Kitchen Design
- Gray Backsplash Color Kitchen Design
- Green Backsplash Color Kitchen Design
- Metallic Backsplash Color Kitchen Design
- Multi Backsplash Color Kitchen Design
- Orange Backsplash Color Kitchen Design
- Red Backsplash Color Kitchen Design
- White Backsplash Color Kitchen Design
- Yellow Backsplash Color Kitchen Design
- Brick Backsplash Material Kitchen Design
- Cement Tile Backsplash Material Kitchen Design
- Ceramic Tile Backsplash Material Kitchen Design
- Engineered Quartz Backsplash Material Kitchen Design
- Glass Tile Backsplash Material Kitchen Design
- Granite Backsplash Material Kitchen Design
- Marble Backsplash Material Kitchen Design
- Matchstick Tile Backsplash Material Kitchen Design
- Mosaic Tile Backsplash Material Kitchen Design
- Porcelain Tile Backsplash Material Kitchen Design
- Stone Slab Backsplash Material Kitchen Design
- Stone Tile Backsplash Material Kitchen Design
- Subway Tile Backsplash Material Kitchen Design
- Terra-Cotta Tile Backsplash Material Kitchen Design
- Travertine Backsplash Material Kitchen Design
- Window Backsplash Material Kitchen Design
- Wood Backsplash Material Kitchen Design
- Beige Counter Colour Kitchen Design
- Black Counter Colour Kitchen Design
- Blue Counter Colour Kitchen Design
- Brown Counter Colour Kitchen Design
- Gray Counter Colour Kitchen Design
- Green Counter Colour Kitchen Design
- Multi Counter Colour Kitchen Design
- Pink Counter Colour Kitchen Design
- Red Counter Colour Kitchen Design
- White Counter Colour Kitchen Design
- Yellow Counter Colour Kitchen Design
- Carpet Floor Material Kitchen Design
- Cement Tile Floor Material Kitchen Design
- Ceramic Tile Floor Material Kitchen Design
- Dark Hardwood Floor Material Kitchen Design
- Light Hardwood Floor Material Kitchen Design
- Marble Floor Material Kitchen Design
- Medium Hardwood Floor Material Kitchen Design
- Painted Wood Floor Material Kitchen Design
- Porcelain Tile Floor Material Kitchen Design
- Terrazzo Floor Material Kitchen Design
- Travertine Floor Material Kitchen Design
Ready for a home transformation?
Let our designers assist you!
Recent Posts
A partial partition, sliding glass doors, or a smart storage-integrated entrance work best for small kitchens as they save space while maintaining openness.
Using bold colours, textured walls, or unique geometric frames can make the entrance a focal point. Adding decorative lighting or statement doors also helps.
An open-concept kitchen entrance design is a good idea for Indian homes, but it depends on your cooking habits. Open kitchens enhance connectivity and space but may require a good ventilation system to manage strong aromas.
Glass, metal, and wood are popular choices. Glass provides openness, metal adds an industrial touch, and wood brings warmth and elegance.
Yes! Built-in cabinets, floating shelves, or overhead storage can maximise space while keeping the area neat and stylish.
Related Category
- Dining Room
- False Ceilings
- Paint and Color
- Tips and Advice
- Walls and Texture


