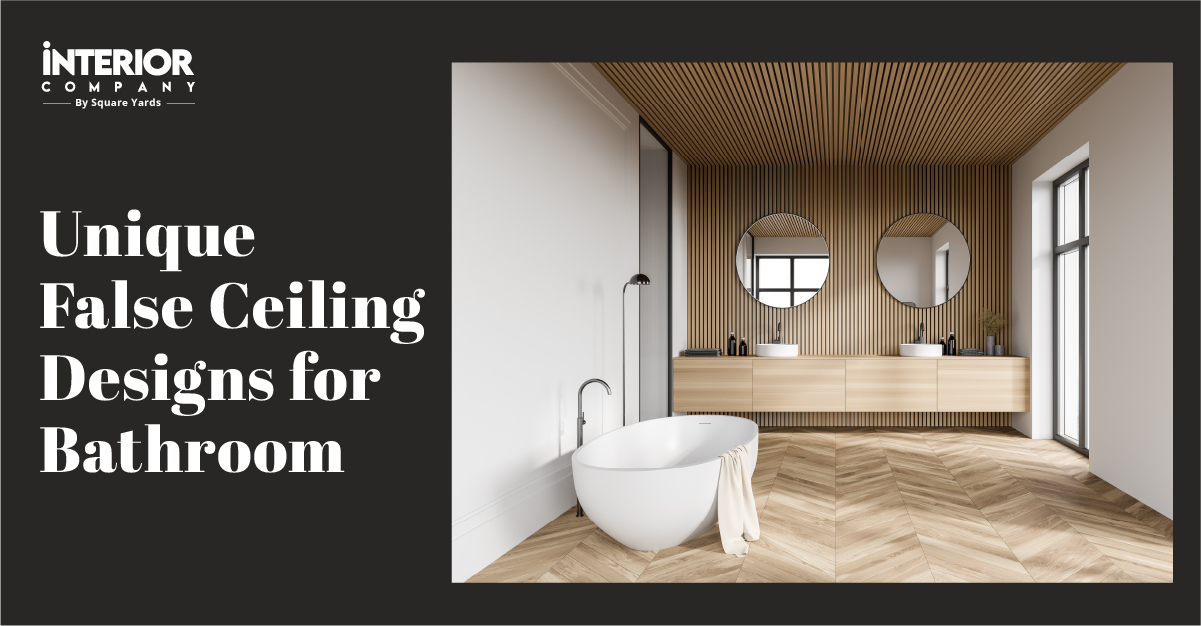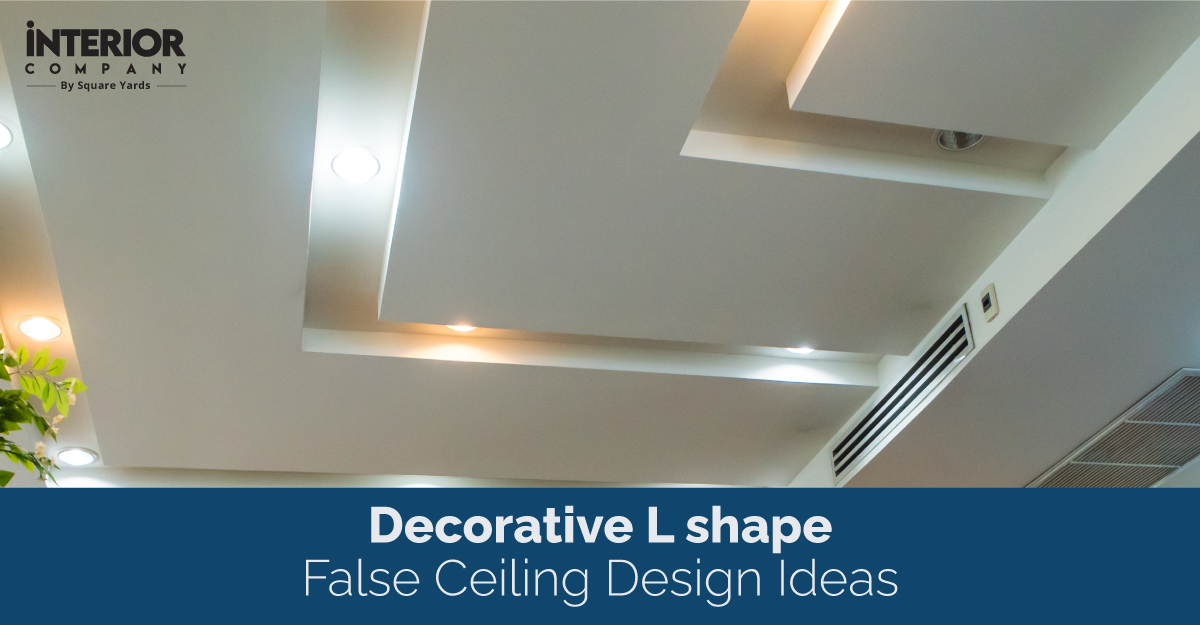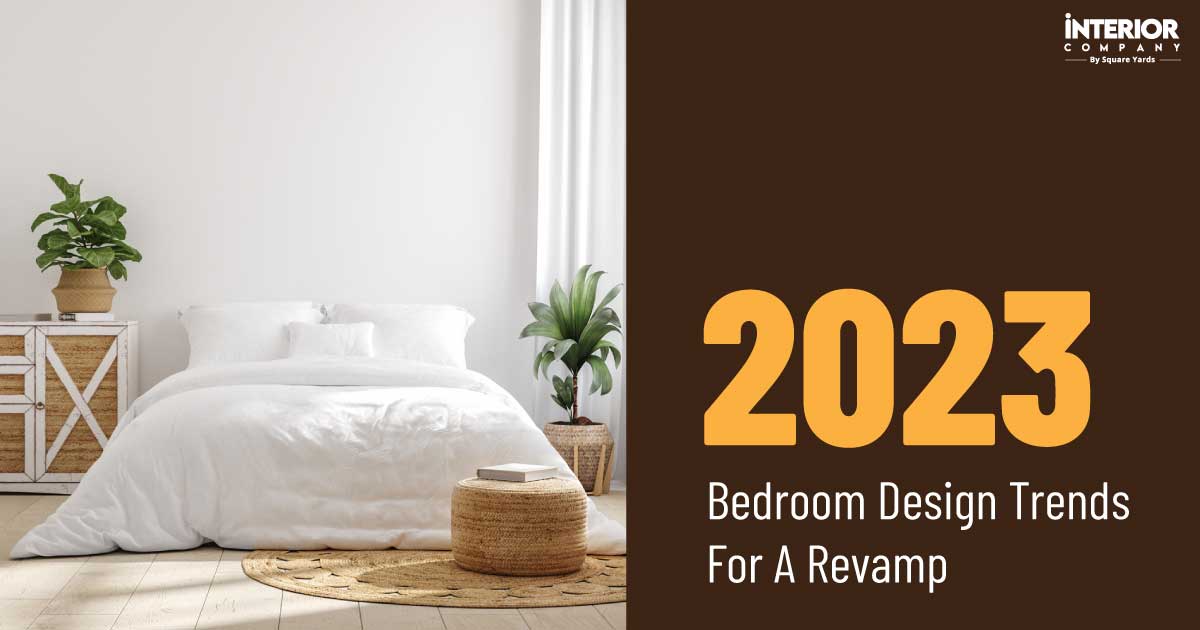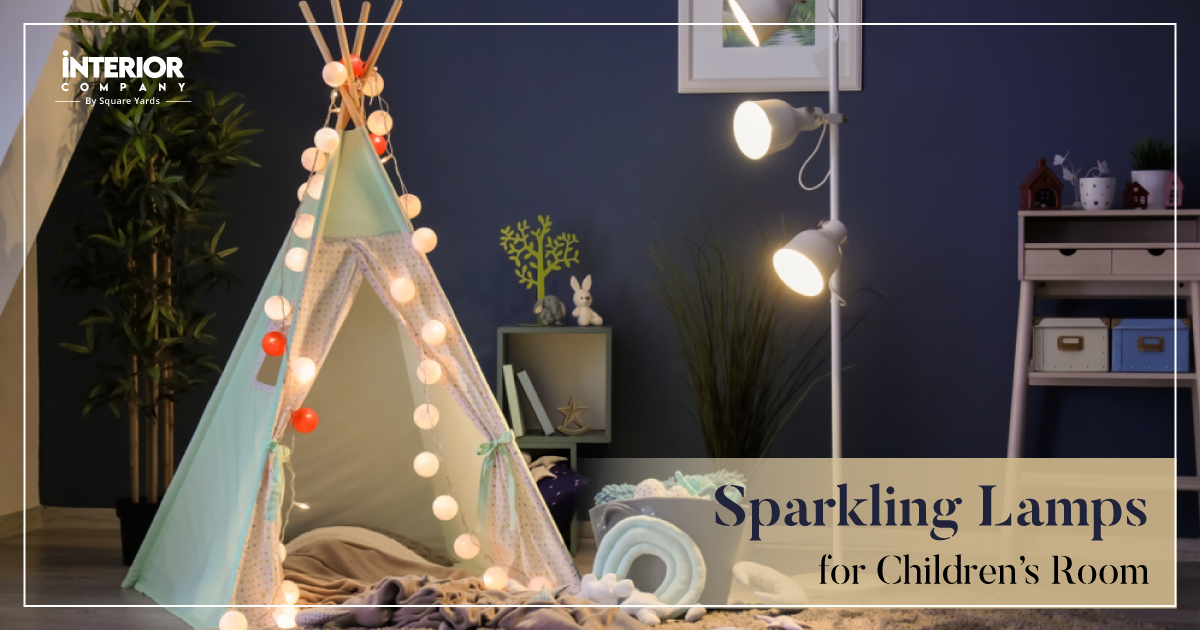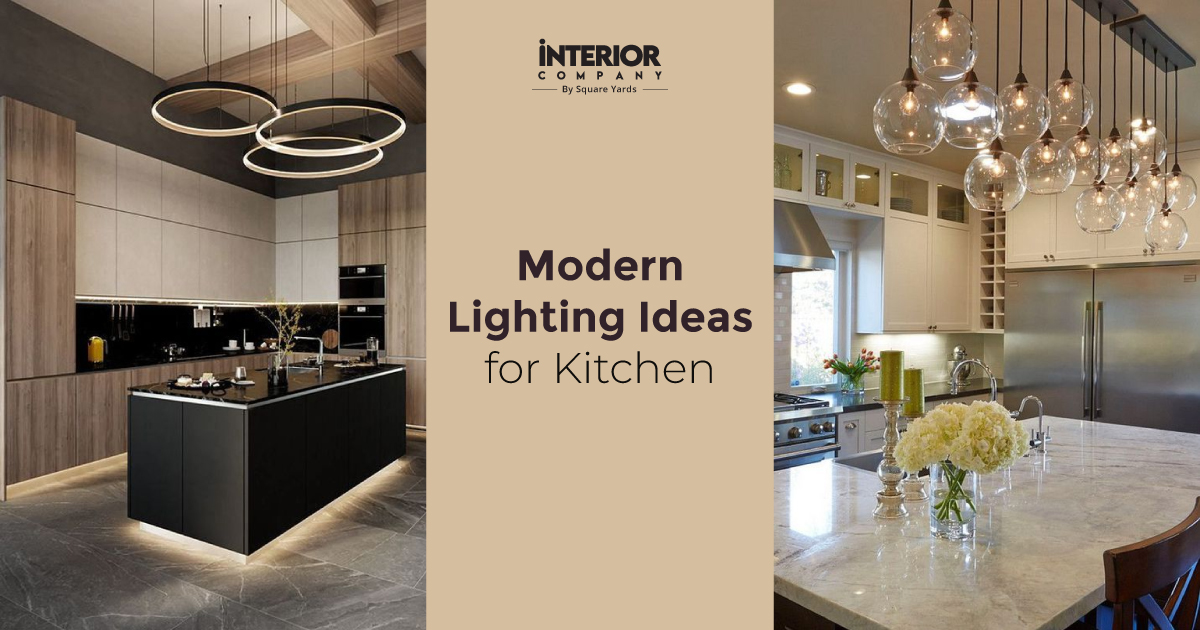- Kitchens
- Design Ideas
- Cities
- Trends
- Guides
- Price Calculators
- Our PortfolioNEW
- More
- Home
- Trends
- Room
- Dining Room
- Partition Designs Between Living Dining
30 Unique and Functional Partition Designs Between Living and Dining Room You Must Try in 2025
Urban homes often find themselves caught between the hustle of practical usage and the charm of a modern appeal. With the rise in the number of open-concept layouts, the living and dining areas often blur into one. While this might seem useful initially, connecting all family rooms for shared meals can leave the house owner longing for distinction and privacy. That is where partition designs come to the rescue, making design statements that define the boundaries of these common spaces. The correct partition design, chosen according to the house’s overall theme and family members’ preferences, can add a pop of character to the household and make a bold statement to all houseguests.
Table of Content
30 Creative Partition Designs for Open-Concept Living
Vertical Wooden Slats: Partition Designs Between Living and Dining Room
Laser-Cut Metal Panels: Partition Designs Between Living and Dining Room
Frosted Glass Wall Partition Design
Rope Partition Design for Dining Room
Bookshelf Partition Design for Living Room
Green Wall Partition Design for Hall and Kitchen
Soft Fabric Panels: Partition Design Between the Living and Dining Room
Space-saving Sliding Barn Doors: Partition Design for Living and Dining Room
Eco-friendly Woven Bamboo Screen Partition Design
Lightweight Metal Mesh Partition Design Between Living and Dining Room
Colourful Stained Glass Partition Wall Design for Living and Dining Room
Multi-Functional TV Cabinet Partition Design for Living and Dining Room
Timeless Jali Screen: Partition Design for Living Room
Open Shelves: Partition Units Between Living and Dining Room
Cost-effective Curtain Dividers for Living and Dining Area
Foldable Accordion Doors Partition Design Between the Living and Dining Room
Perforated Wood Panels: Partition Design for Living Hall
Eco-friendly Hanging Planters as Partitions
Semi-Transparent Macrame Partition Design Between the Living and Dining Room
Retro-inspired Beaded Curtains: Partition Wall Design
Sophisticated Decorative Screen: Partition Design for Living and Dining Room
Plain Mirrors as Modern Partition for Living Room and Dining Hall
Glass Panels with Metal Frame as Living Room Divider Idea
Ventilated Louvred Wooden Panels: Partition Wall Design
Lightweight Rattan Screens: Simple Partition Design for Living Room and Dining Hall
Creative Unique Industrial Pipe Divider for Living Room
Long-lasting Stone Half-wall PartitionDesign for Dining Room
Etched Glass Panel Partition for Living and Dining Room
Dynamic Hanging Screens as Partition for Living and Dining Room
Stunning Panel Screens with LED Backlighting: Modern Partition Wall Designs for Dining Room
Conclusion
So, buckle up as we walk you through 30 stunning partition designs that will transform your living and dining spaces like never before.
30 Creative Partition Designs for Open-Concept Living
The following stunning partition designs add structure and character to every modern household, providing the much-required element of privacy and a bold decorative piece between the living and dining rooms:
Vertical Wooden Slats: Partition Designs Between Living and Dining Room

Vertical Wooden Slats, when placed evenly, can create a partial visual barrier between your living and dining areas, allowing light to flow freely while maintaining distinct zones. This partition design goes perfectly with modern and minimalist interiors and can be customised in any finish, from rich walnut to light oak. They bring a natural warmth into the home and will not steal the spotlight from other design elements.
Laser-Cut Metal Panels: Partition Designs Between Living and Dining Room

Laser-cut metal panels feature intricate patterns and abstract designs carved onto the metal sheets that are placed right in the middle of the dining and living room space. Its unique design and material will make it the new focal point of the room, suitable for all kinds of interior styles but minimalist homes. To enhance the appeal of this partition design, you can place the panel right by a window, allowing sunlight to pass through the laser-cut designs and create a play of shadows.
Frosted Glass Wall Partition Design

Glass partitions with frosted designs are ideal for creating a sense of openness in minimalist homes that are not spacious. It offers privacy and visibility at the same time, preventing any heavy or closed-off feeling. The beauty of glass partition design is that the place remains equally bright and does not require much cleaning.
Rope Partition Design for Dining Room

Rope partitions are an innovative way to divide spaces, involving thick ropes strung vertically or in creative patterns from floor to ceiling. This adds a rustic feel to the space and is ideal for casual or bohemian homes. The open nature of the design allows for uninterrupted airflow and visibility, allowing the owner to remove or install it into the room according to the need.
Bookshelf Partition Design for Living Room

Bookshelf partitions are perhaps one of the most innovative partition wall techniques that are used in modern homes. It includes adding double-sided shelves on both sides of the room, providing ample space for books and other decorative items like plants. Open shelving partition design allows light to pass through while clearly defining distinct areas, requiring minimal upkeep and constantly providing new topics to talk about.
Also Read: Different Types of Bookshelves That are Worth for Your Home
Green Wall Partition Design for Hall and Kitchen

Green walls, or vertical gardens, are a refreshing way to separate spaces while bringing nature indoors. This improves the air quality of the entire household and boosts the mood of all family members. It can include placing various plants, from low-maintenance succulents to aromatic herbs, with LED strip lights hidden within them.
Soft Fabric Panels: Partition Design Between the Living and Dining Room

Fabric panels are a soft, dynamic solution for dividing spaces, with flowing clothes of different textures and clothes hanging from the ceiling. It creates an ethereal look, providing a dramatic entry and exit effect, but it might require cleaning every other month. Fabric panels are ideal for homeowners seeking a budget-friendly yet stylish partition design that offers privacy and softness.
View Our Inspiring Living Room Interior Design Ideas That Make Your Space Elegant and Stylish
Space-saving Sliding Barn Doors: Partition Design for Living and Dining Room

Sliding barn doors are space-saving partitions that blend rustic charm with modern designs, allowing for the door to glide in a track. It provides clear boundaries between the living and dining areas, opening only when any family member wants. Black hardware fits the design theme perfectly, requiring minimal maintenance and offering a gorgeous backdrop for your Instagram pictures.
Find Modern Dining Room Design Ideas Which You’re Actually Looking For
Eco-friendly Woven Bamboo Screen Partition Design

Woven bamboo screens are eco-friendly and lightweight partition options that bring a vibe of nature indoors. These screens are versatile and can be used as freestanding partitions or permanent designs mounted on a trail. Bamboo screens are also sustainable, making it well-suited for homeowners who live an eco-friendly lifestyle.
Lightweight Metal Mesh Partition Design Between Living and Dining Room

Metal mesh partitions are lightweight partitions that include a semi-transparent design or jali that creates a heavy sense of privacy while still allowing people to watch others on the opposite side of the living and dining room. This design comes in various finishes and shades like matte black, brushed steel and bronze, with their grid-like structure allowing space to incorporate various decorative elements like hanging plants or lights.
Colourful Stained Glass Partition Wall Design for Living and Dining Room

Stained glass partition design brings a burst of colour and artistry to your home interiors, with the colourful mirrors casting beautiful patterns in the living room and dining space. Stained glass can be customised with various motifs and pairs well with wooden or metallic frames. It only requires cleaning with a wet cloth on a daily basis and is ideal for vintage and artistic homes.
Multi-Functional TV Cabinet Partition Design for Living and Dining Room

A multi-functional cabinet partition serves as both a room decorator and a storage solution, meaning that on one side, it has open shelves, and on the other side, it has closed drawers. This cabinet style fits into various decor styles and maximises space utility in urban, compact houses.
Also, Check Out Our Latest TV Unit Design Ideas That Transform Your Space in Style
Timeless Jali Screen: Partition Design for Living Room

Jali screens, though a bit conventional, are a timeless way of dividing living room and dining spaces. These carved panels allow for transparency between the rooms, and their design makes it easy for air and light to pass through. They are ideal for Indian, Moroccan, or fusion-style homes, acting as a fixed structure on the floor, movable only by a trail.
Open Shelves: Partition Units Between Living and Dining Room

Open shelving units provide ample space for storage and displaying personal items like family photos. They act as the perfect partition units when placed between the living room and dining space. The versatility of open shelving lies in its ability to adapt to various styles, being customisable in various coloured shades and textures.
Cost-effective Curtain Dividers for Living and Dining Area

Curtain dividers are a flexible and cost-effective partition design solution for defining spaces in small or medium sizes These curtains are available in all colours and textures, suiting all kinds of interior themes. Mounted on rods or tracks, curtain dividers can be easily drawn open or closed according to the need of the hour.
Foldable Accordion Doors Partition Design Between the Living and Dining Room

Accordion doors are space-saving partitions with foldable doors that can be opened or closed as needed, offering flexibility in defining areas. They can be easily made out of any material and can complement any decor style. These doors are ideal for compact homes that don't have wide space for traditional double-sided doors.
Perforated Wood Panels: Partition Design for Living Hall
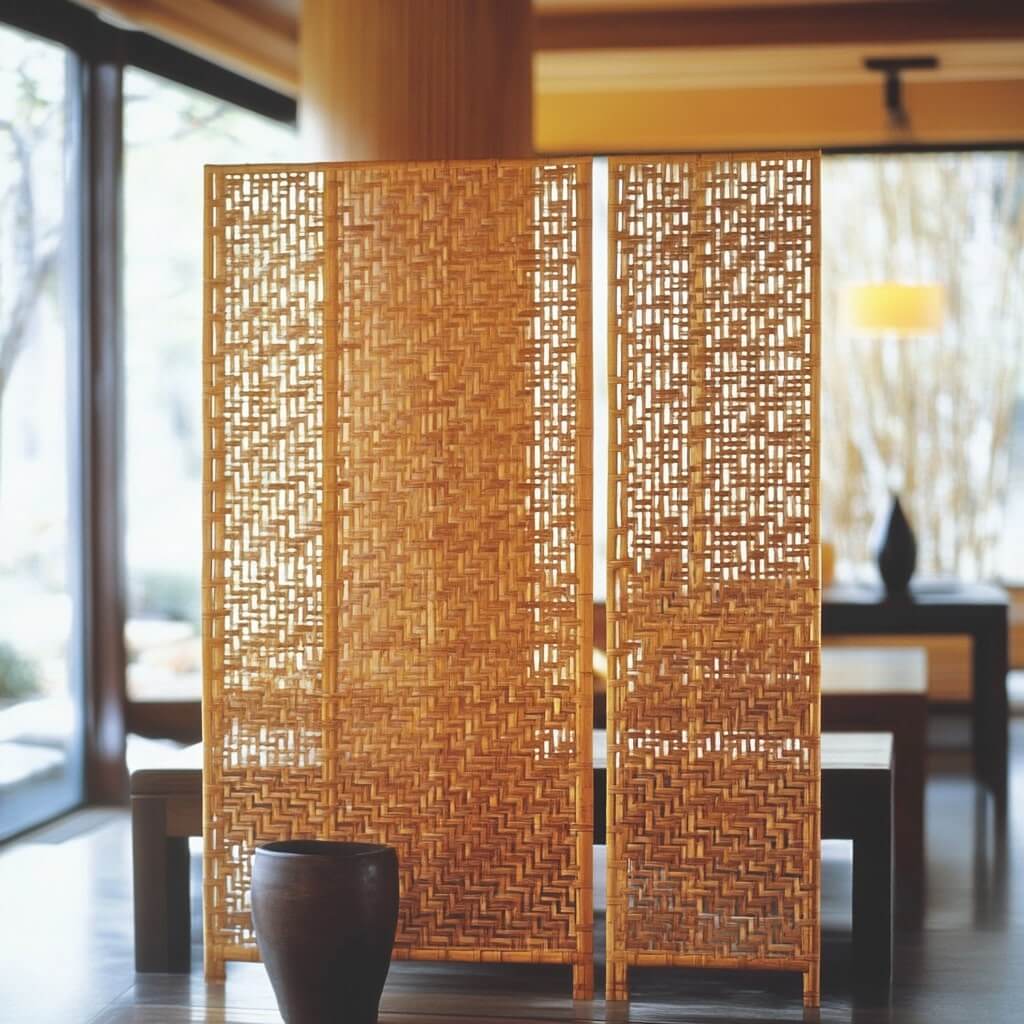
Perforated wood panels offer a unique combination of privacy and openness together, with only a couple of cut-out panels with geometric shapes or organic patterns. This partition design creates an interesting interplay of light and shadow, perfect for modern and transitional homes.
Eco-friendly Hanging Planters as Partitions

Hanging planters are a unique and eco-friendly way to divide spaces, connecting your home to nature. These suspended plants from ceiling-mounted hooks or frames create a unique living partition that also improves the home’s air quality. It can include potted herbs or cascading vines surrounded by a metal framework for added structure.
Semi-Transparent Macrame Partition Design Between the Living and Dining Room

Macramé partition designs are perfect for adding a bohemian vibe to your interiors with handcrafted dividers made of knotted ropes and threads. This helps create a semi-transparent barrier that's both decorative and functional. You can include some tassels and beads on the ropes for extra flair.
Retro-inspired Beaded Curtains: Partition Wall Design

Beaded curtains offer a retro-inspired partition that is visually striking and allows for extra light and movement. Its semi-transparent structure keeps the space connected to both dining and living rooms while offering some privacy. They are lightweight and easy to install, made out of glass and acrylic.
Sophisticated Decorative Screen: Partition Design for Living and Dining Room

Decorative screens combine materials like wood, metal, and glass to offer a sophisticated and versatile partition solution. These partition design screens have layered styles and pair well with contrasting textured curtains. They are portable and can be repositioned as needed, making them a flexible and elegant choice for defining living and dining spaces.
Plain Mirrors as Modern Partition for Living Room and Dining Hall

Plain mirrors make both rooms appear larger by reflecting light and creating the illusion of depth. It adds sophistication to the entire space without compromising on style or design. You can use full-length mirrors for a bold statement or smaller panels for a subtle effect, both of which only require polishing to stay pristine.
Glass Panels with Metal Frame as Living Room Divider Idea

The glass panels with metal frames can be an interesting addition to defining spaces using clear, frosted, or tinted glasses, depending on the level of privacy desired. The glass will be surrounded by black, gold or steel metal frames, fitting in perfectly with industrial interiors. These partition designs are durable, low-maintenance, and allow natural light to flow freely.
Ventilated Louvred Wooden Panels: Partition Wall Design

Louvred wooden panels ensure maximum ventilation while providing a degree of privacy, enhancing both traditional and contemporary interior appeal. You can customise the louvre angle, wood type, and finish to match your design preferences. One of the biggest USPs of this design is that it is completely timeless and durable.
Lightweight Rattan Screens: Simple Partition Design for Living Room and Dining Hall

Rattan screens are lightweight, eco-friendly partitions that add texture and a rustic charm to interiors. This semi-transparent barrier divides spaces without blocking airflow or light, sitting perfectly with bohemian, tropical, or casual decor themes. This partition design is extremely easy to move and can be accessorised with plants and fairy lights.
Creative Unique Industrial Pipe Divider for Living Room

Industrial pipe dividers bring a raw, edgy vibe to modern interiors and create an unseen, unheard look in the living room space. The open structure of the pipes maintains visual connectivity while adding an industrial aesthetic. These dividers are durable, easy to install, and perfect for homeowners looking for a bold design statement.
Long-lasting Stone Half-wall Partition Design for Dining Room

A stone half-wall partition design is perfect for households with industrial interiors, creating a clear boundary and a piece of visual interest. These partitions are sturdy and long-lasting, requiring minimal maintenance. It is an extremely stylish and affordable way to define living and dining spaces.
Etched Glass Panel Partition for Living and Dining Room

Etched glass panels work as both a decorative and a functional element in households with modern interiors. These include various designs being etched onto the glass panels, including geometric or stylish motifs. They are extremely easy to maintain and allow for light to pass through without any obstructions.
Dynamic Hanging Screens as Partition for Living and Dining Room
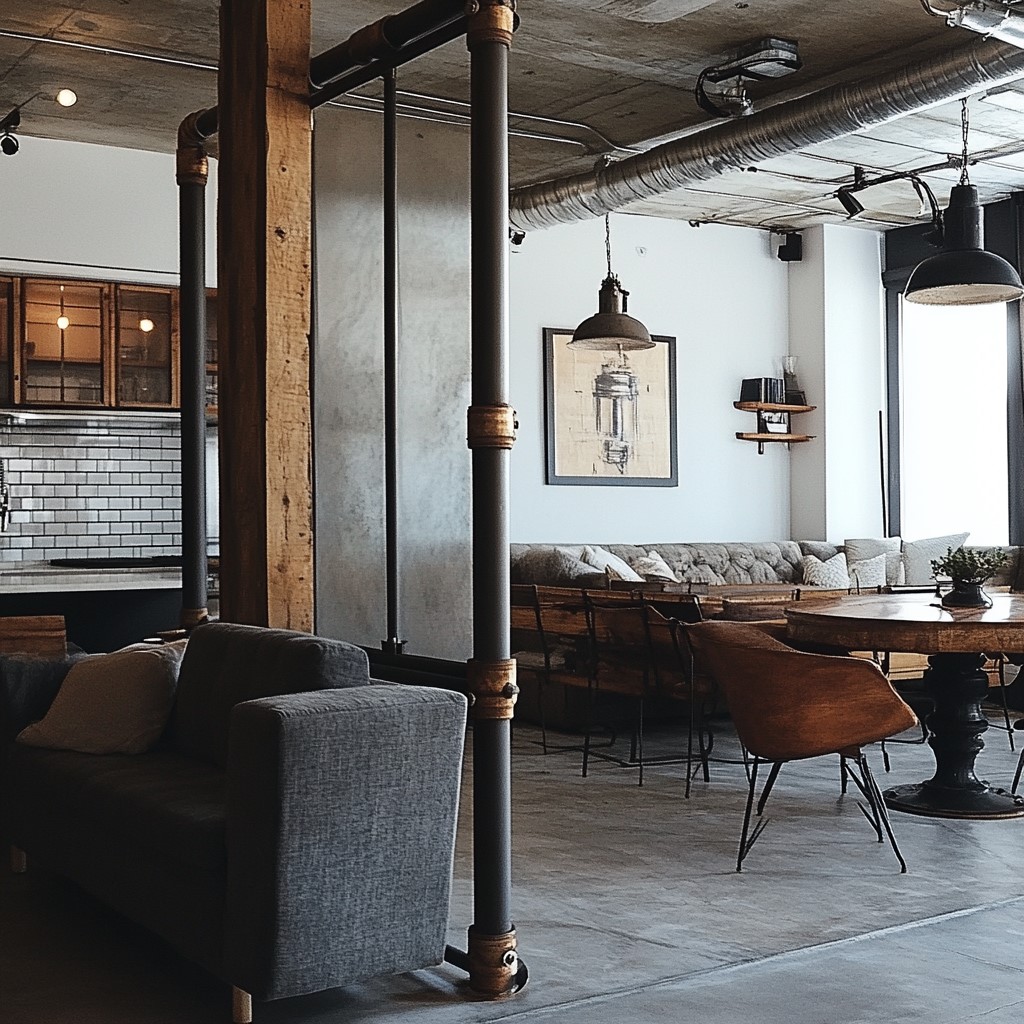
Hanging screens are a dynamic and flexible partition solution as they can be easily customised in various patterns and colours. They are suspended from the ceiling and can be made from materials like wood, metal, or fabric. It fits both modern and traditional households, without stealing the limelight from other design elements.
Stunning Panel Screens with LED Backlighting: Modern Partition Wall Designs for Dining Room

Panel screens with LED backlighting are a modern way to create partitions between living and dining room spaces. Integrated LED lights highlight these screens and create a stunning visual effect. These partition designs are perfect for contemporary homes trying to make a statement decor piece, being surrounded by plants and paintings.
Conclusion
Partition designs for living and dining areas provide the perfect balance between harmonious family moments and much-needed privacy. The above-mentioned designs, some movable and some permanent don't compromise elegance or style. They add a distinctive charm to the space, with some partitions doubling as decorative features and practical storage solutions. You can choose any of these designs and patterns that fit your lifestyle and aesthetic preferences.
Interior Company helps you choose and install a partition design that aligns with your personal needs and the home's size and style. Our experts will recommend partition designs that will help highlight other design elements of the home and will act as functional units, having some utility of their own.
*Images used are for illustration purposes only. Interior Company does not hold any copyright to the images unless mentioned explicitly.*
Top Interior Designers in Your City
Ready for a home transformation?
Let our designers assist you!
Recent Posts
A partition design is a decorative element used to divide a space into distinct areas without the need for solid walls. It keeps the spaces connected through one means or another while maintaining a sense of openness.
The best material for a partition depends on the design and purpose of this element. Wood and glass are versatile for modern homes, while materials like PVC or metal are durable options for rustic homes.
The three types of partition designs are fixed, sliding, and movable. Fixed partition wall designs are permanent while sliding and movable living room partition designs can be easily removed or applied.
To divide a living room and dining room, you can use modern partition designs such as wooden slats, glass panels, or open shelving. These partition design ideas help keep the space cohesive while maintaining the stylish appeal.
For a simple partition design for the living room and dining hall, consider using lightweight materials like fabric panels or freestanding shelves. They are budget-friendly and easy to maintain.
The best partition design style depends on your space and decor theme, complementing all types of interiors. An example of this can be glass walls being used for modern homes and wooden partitions installed in rustic-themed households.
For small rooms, you should use open partitions that don’t close off the entire room and maintain the airy and open feel. This can include placing glass walls or bookshelves in the centre.
A PVC partition wall is a lightweight, cost-effective, and durable option for dividing spaces. They are water-resistant, making them suitable for moisture-prone areas, like kitchens or terrace gardens.
Interior partition designs help define areas in open-plan layouts, meaning every activity will be performed in a designated spot. These creative, unique partition designs also add personality and style to the overall decor, offering extra space for storing decorative items.
For office spaces, modern partition designs like glass walls or modular dividers work best. These partition designs maintain an open, collaborative feel while providing the privacy needed for focused work.
Yes, many home partition designs serve the purpose of storage. For example, a wooden partition design with built-in shelves can hold books or decor without overwhelming the room.
Some of the most popular partition designs include wooden or glass walls, which are timeless and work with various decor themes.
Related Category
- False Ceilings
- Furniture
- Kitchen
- Lighting
- Paint and Color










