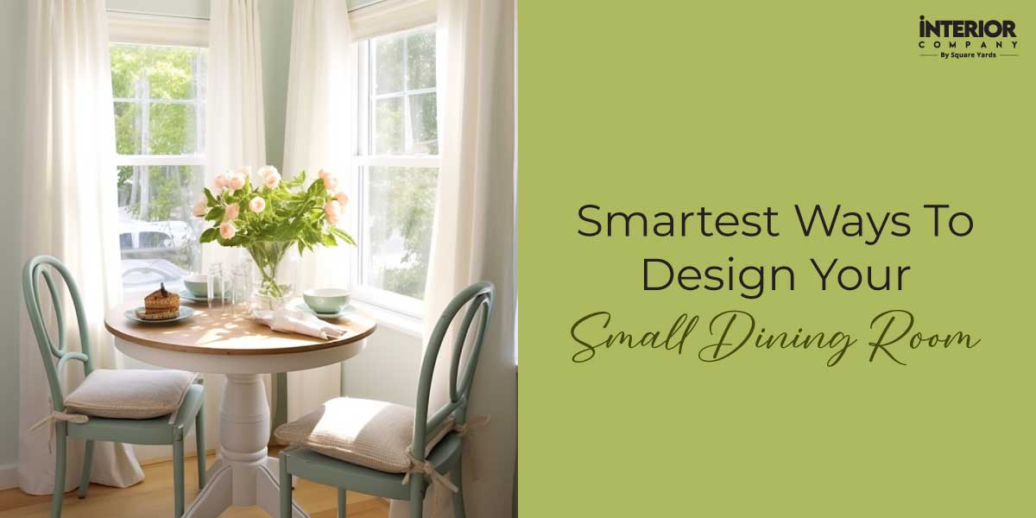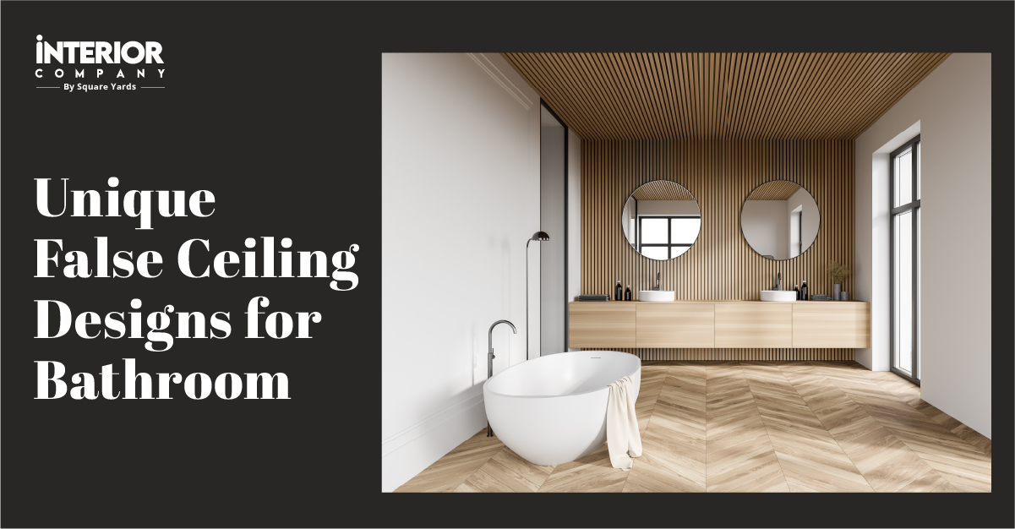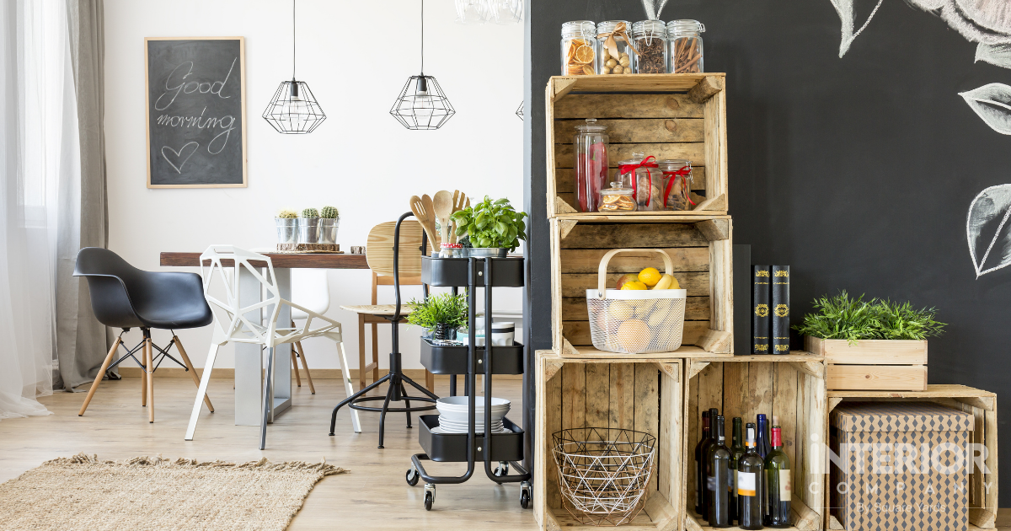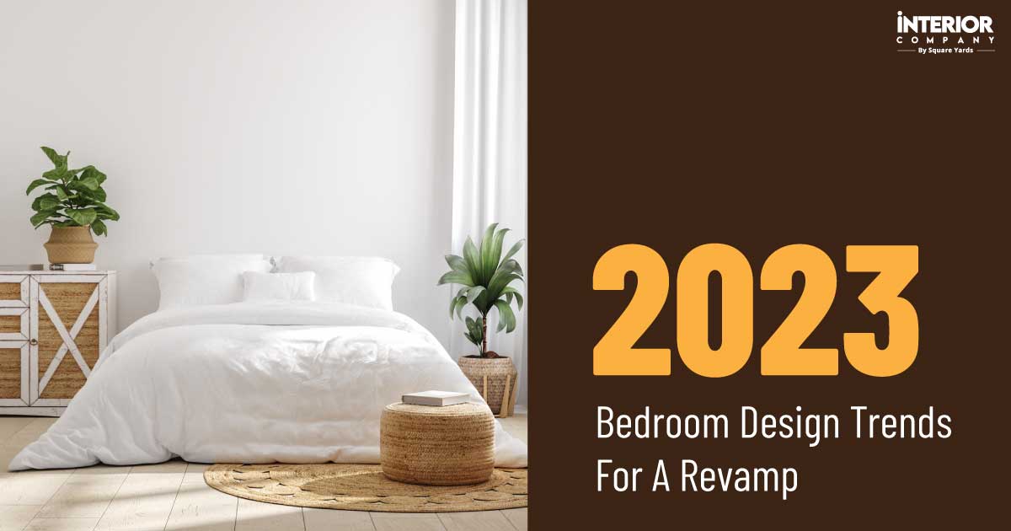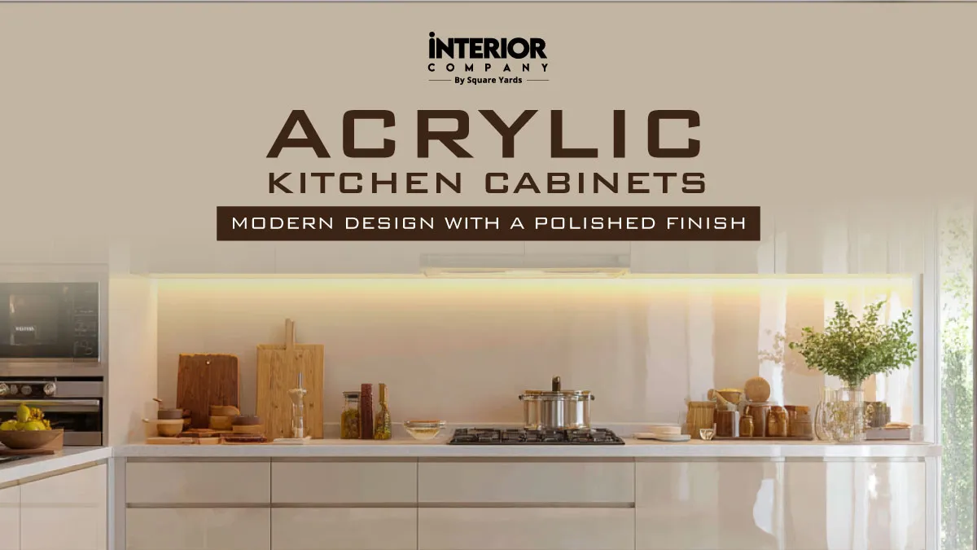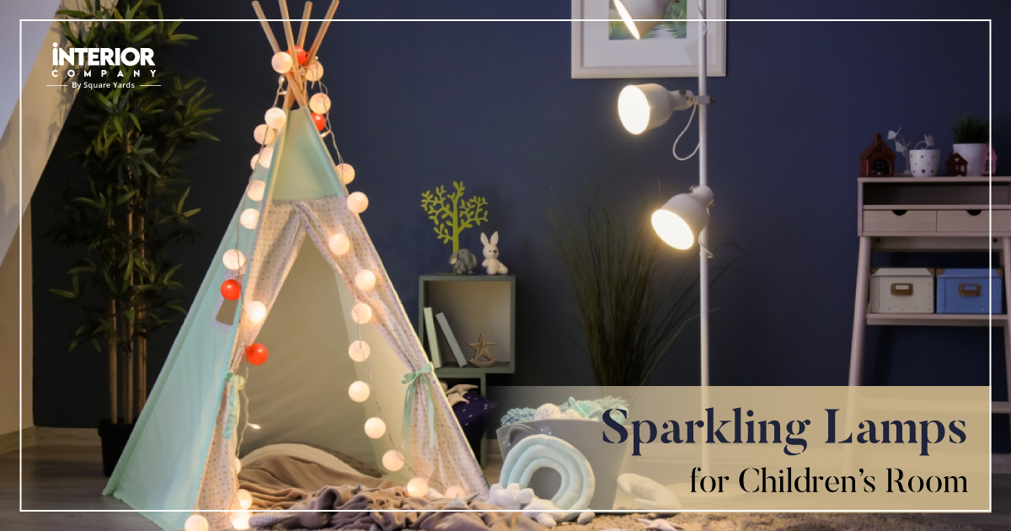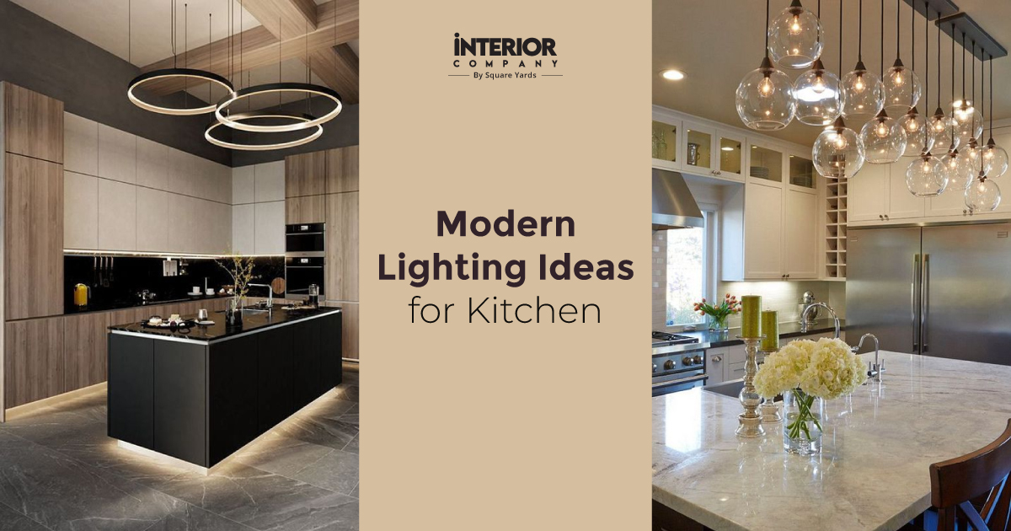- Design Ideas
- Cities
- Trends
- Guides
- Price Calculators
- Our PortfolioNEW
- More
- Home
- Trends
- Room
- Dining Room
- Hall Dining Partition Ideas Lrinc
8 Hall Dining Partition Ideas To Utilise Your Home Space
Nowadays, the housing trend leans towards leaving an open floor plan to get access to more space. However, this generates monotony, and the wide space does not appear to be delightful until the boredom is removed by a mind-blowing inclusion. There are tonnes of ideas that can help to beat the monotony of the hallway. Building partitions or room dividers are quite in-trend nowadays. They not only help break the monotony of open space but also create a barrier by making room for at least two functional spaces. When it comes to the open floor plan of living space, different partition ideas can be implemented to derive a hallway, as well as, a dining space. There are plenty of ideas that can contribute to making the functional living room and Hall Dining Partition. This not only reinvigorates the aesthetics of the room but also ensures privacy.
Table of Content
1. Glass Partition for Dining Room
2. Minimal Glass Partition Design For Minimalist Interior
3. Abstract Room Dividers
4. Bookshelf Installation As a Divider
5. Use Curtain as a Divider
6. Wall Slab as a Divider
7. Wooden Partition for Dining and Living Space
8. Fold Screen as Dividers
In a Nutshell
Don't Miss Out
FAQs
Here is a list of some fashionable, and budget-friendly living room and dining hall partition ideas.
1. Glass Partition for Dining Room
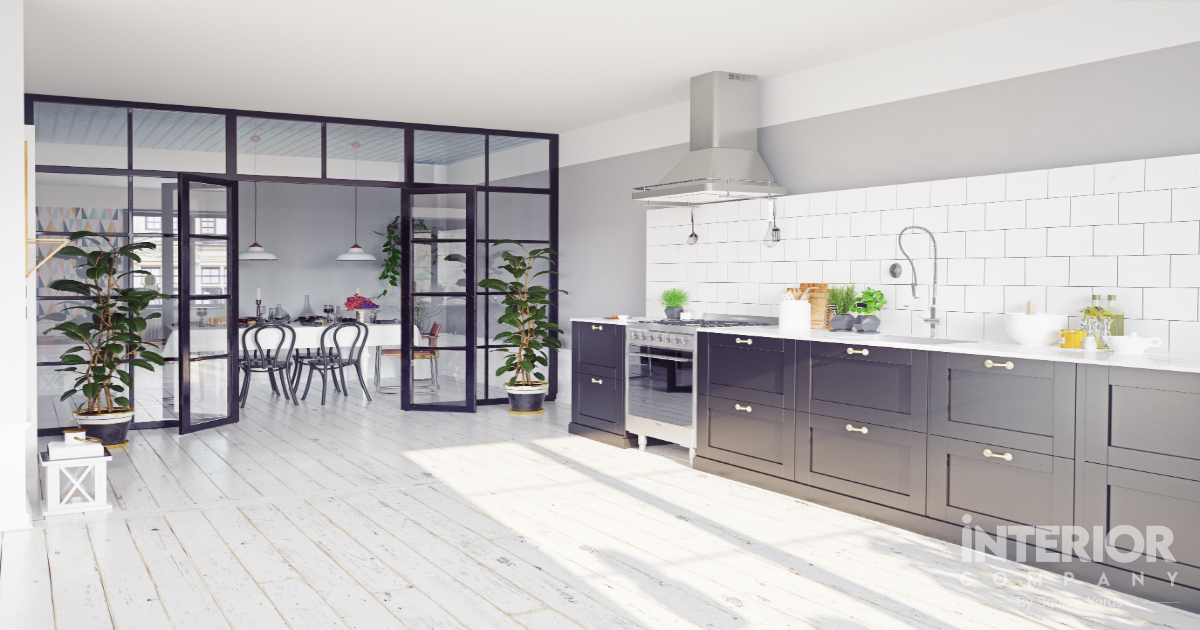
If you want to create rooms for both of the living spaces as well as the dining hall without making it cluttered and suffocated, incorporating a glass partition design for the living room and dining hall would be the wisest choice.
Since the partition is made of glass, it helps to create a delusional effect, making the room appear to be larger. A glass partition between the hall and dining room also helps to direct the light naturally without creating any blockage.
If you want to attain a sophisticated and suave appearance in the living room, you can add wooden frames to the glass partition.
2. Minimal Glass Partition Design For Minimalist Interior
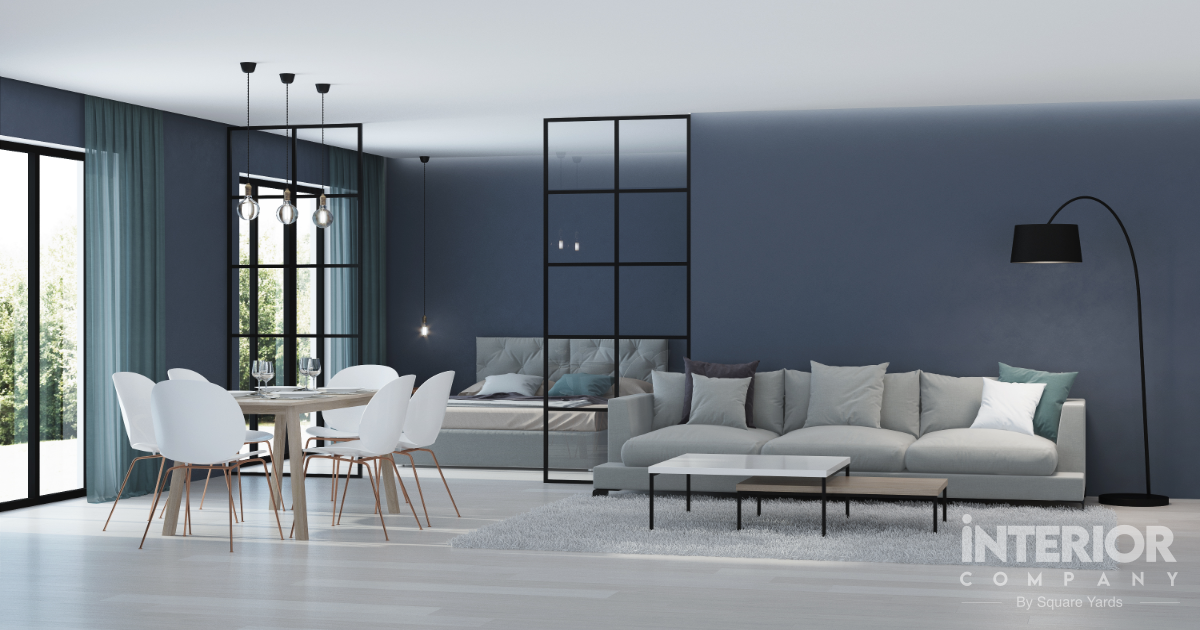
If you are a minimalist design enthusiast, and if you want to employ only the minimal necessities to keep your interior tidy and clean, adding a minimal glass partition design for your hall and dining area can do a wonder for your place.
It will not only demarcate the living and dining areas but also provide a minimalist vibe in the room. The half-sized svelte-appearing glass partition design between the hall and dining room is the best inclusion a minimalist can have in their interior.
3. Abstract Room Dividers
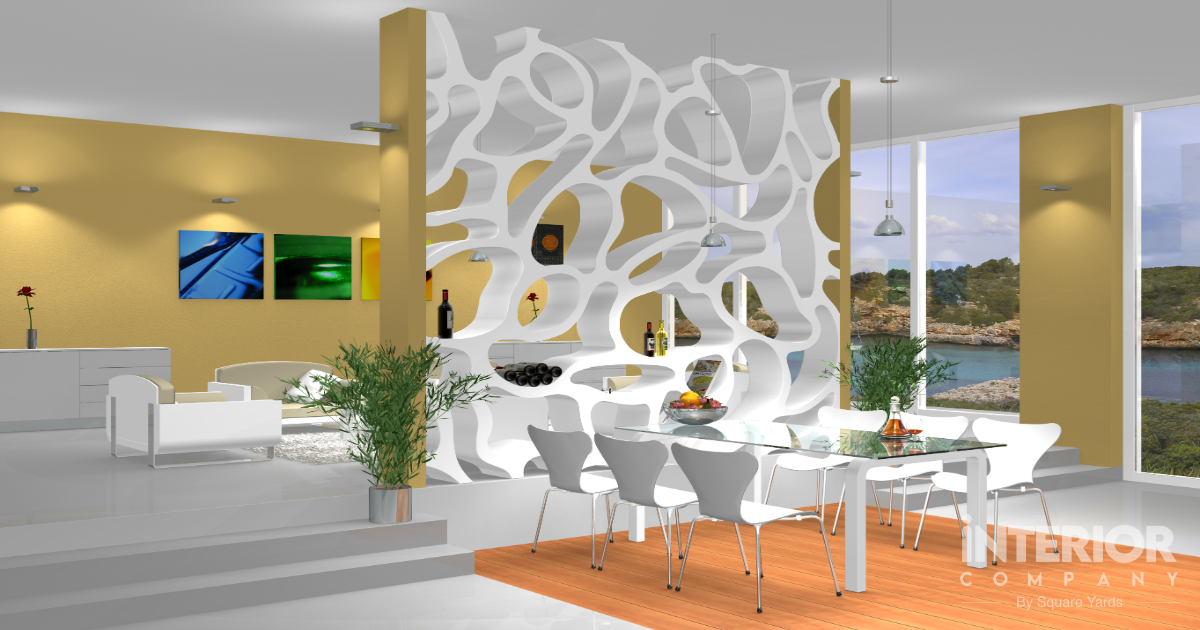
Do you know someone who possesses an exceptional personality? Do you find yourself quirky? Then, installing an abstract dining hall partition design is mandatory for you. Our home is just a reflection of ourselves.
It reflects our personality, sense of aesthetics, and taste. So, if you are brave enough to walk opposite the standard and traditional outlook of your home, you can go for an abstract partition design for your living room and dining hall. Adding to that, this design concept goes well for both the spacious home and small room areas.
So, if you have a large space, building an abstract designed partition can serve as an unusual art installation in the room. On the other hand, if you do not have sufficient space to build a door, creating an abstract divider can be a game-changer.
4. Bookshelf Installation As a Divider
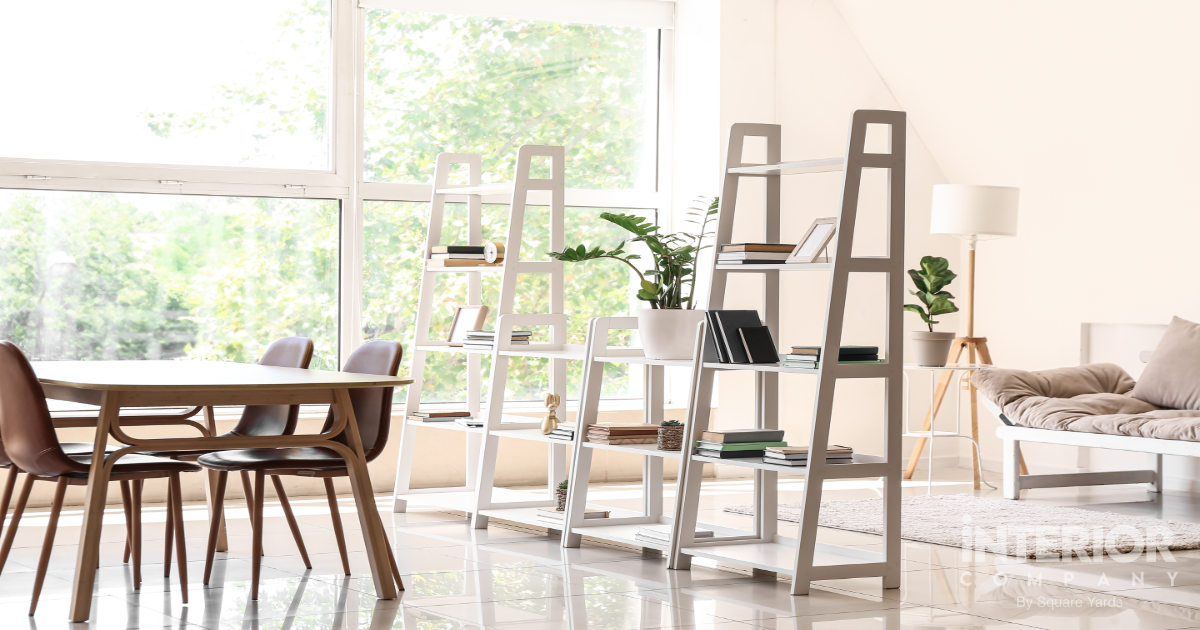
If you are a bookworm who is looking forward to adorning your house, this modern partition design for the living room and dining hall is the best solution for you. Who doesn’t want to embellish their home with their favourite things? So, if you enjoy reading books, now is the moment to put them to work as both a source of information and a design feature.
You can build a bookcase and use that as a partition between the hall and dining room. Make sure the carpenter secures the bottom as well as the top of the shelf to the wall to prevent it from falling over or other potential dangers. A bookshelf with locking wheels can also be beneficial to use as a partition between the hall and dining room.
It is easy to use and easy to move. When you want, you can glide and lock the space, as well as roll it back when necessary.
5. Use Curtain as a Divider
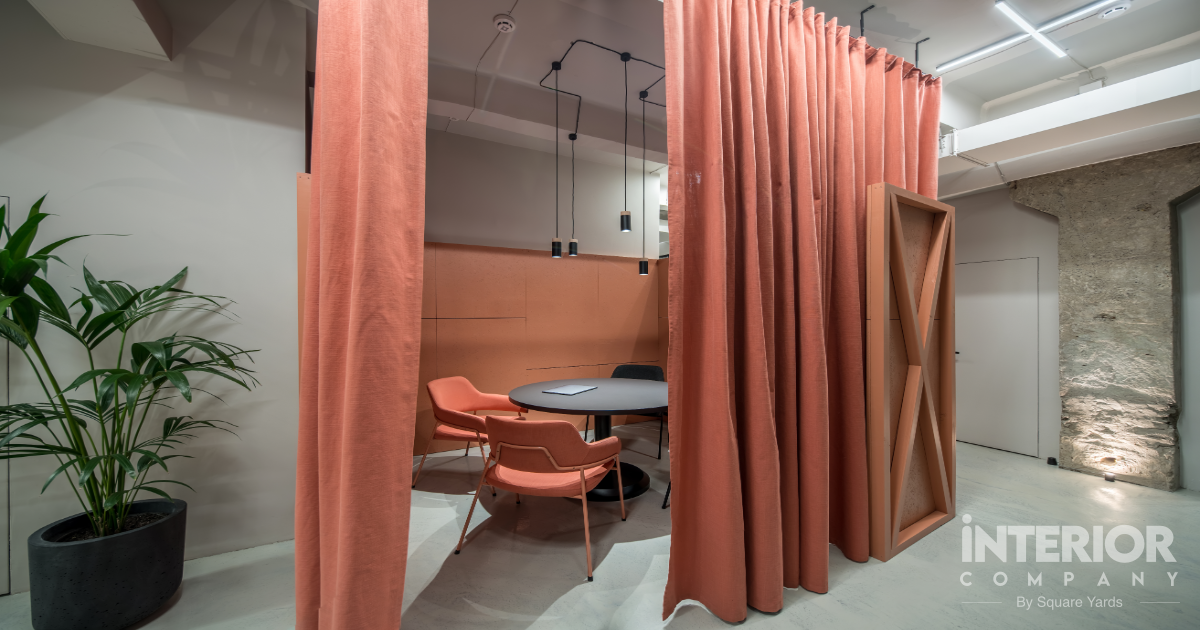
Do you want a trouble-free partition installation idea that does not only meet your purpose but also beautifies the home? Well, then hallway dining partition curtain designs are going to be a lifesaver hack for you! It is super easy to install, requires bare maintenance and also it is super cost-effective.
All you’d have to do is hang one curtain rod from the ceiling and attach the hooks or rings to the curtain. If you are a studio flat owner who has a bare minimum space to build interior design for hall and dining partitions, installing a curtain partition would be a terrific idea.
A curtain partition is also one of the best hall and dining partition designs you can opt for if you want to create a minimalist aesthetic. If you are more into keeping the interior simple and delicate, you should go for the gauze fabric curtain that is lightweight and airy. However, if you want to acquire a royal feeling inside your home, you should go for the velvet fabric.
6. Wall Slab as a Divider
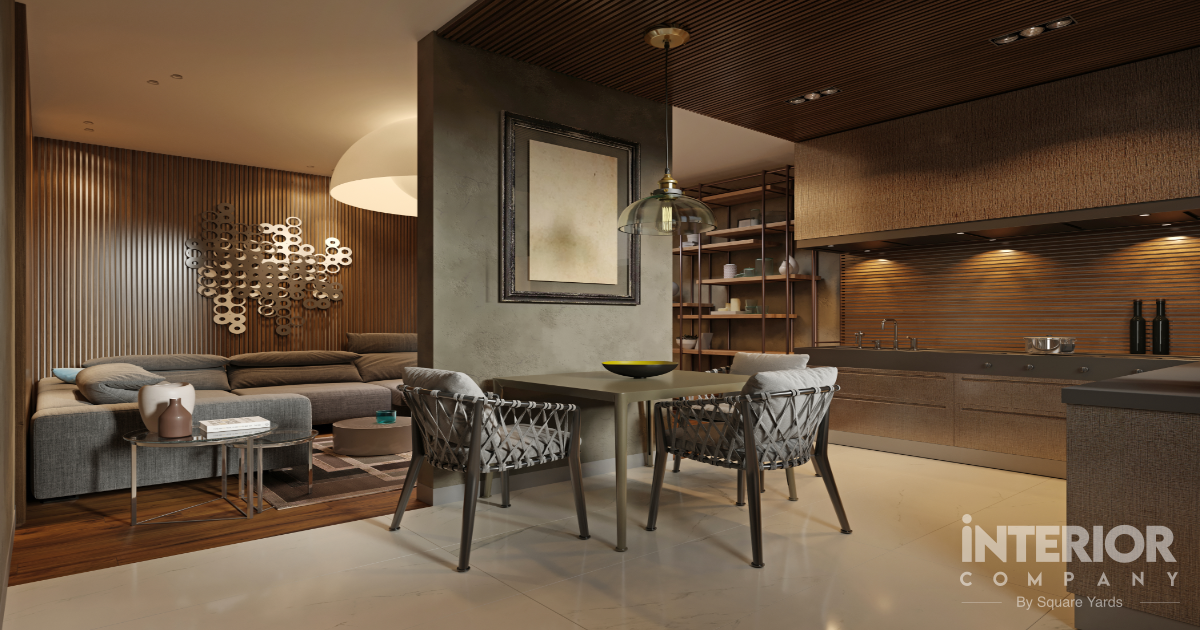
Do you fond of a classy and sophisticated look when it comes to interior designing? Then, integrating a wall slab between your dining and living space is a stunning idea that you can go for.
This wall slab will not only help you to create an impressive hall and dining area partition design but also rejuvenate the place. You can paint the wall slab with a distinct colour and make it the focal point of the space.
You also can utilise this wall as your accent wall by putting up an aristocratic piece of art.
7. Wooden Partition for Dining and Living Space
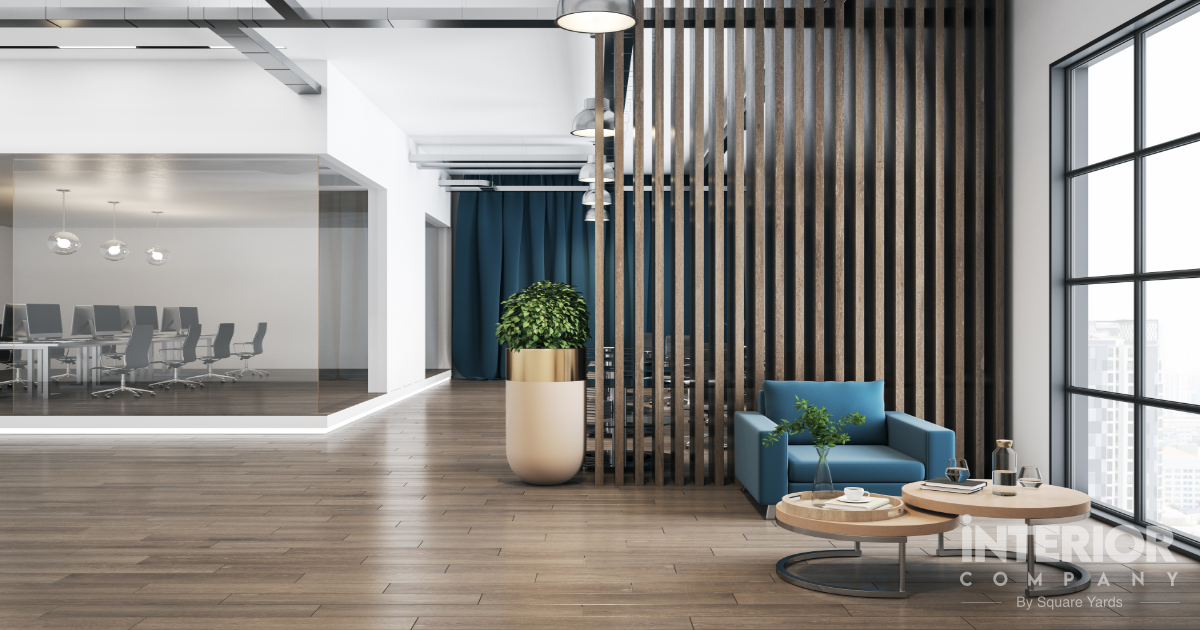
Wood is one of those materials that is thought to remain timeless. Wood can be used in a variety of ways, including furniture and flooring. Wood is also one of the finest materials that can create various hall to dining partition designs.
Wooden hall partition designs between living dining come in a variety of shapes and sizes, and they can serve as the point of focus of a room. Wooden materials have a timeless aesthetic that works well in modern homes.
The wooden dining hall partition design does not only create an aesthetic barrier but also aids in creating a deluded effect, making the area appear more appealing. If the height is not properly managed in high residences, it becomes an issue.
Space might appear intimidating and unadorned. It’s also difficult to make a room feel warm if it doesn’t get enough natural light. The interior heights are adjusted by the wood partition in this scenario.
8. Fold Screen as Dividers
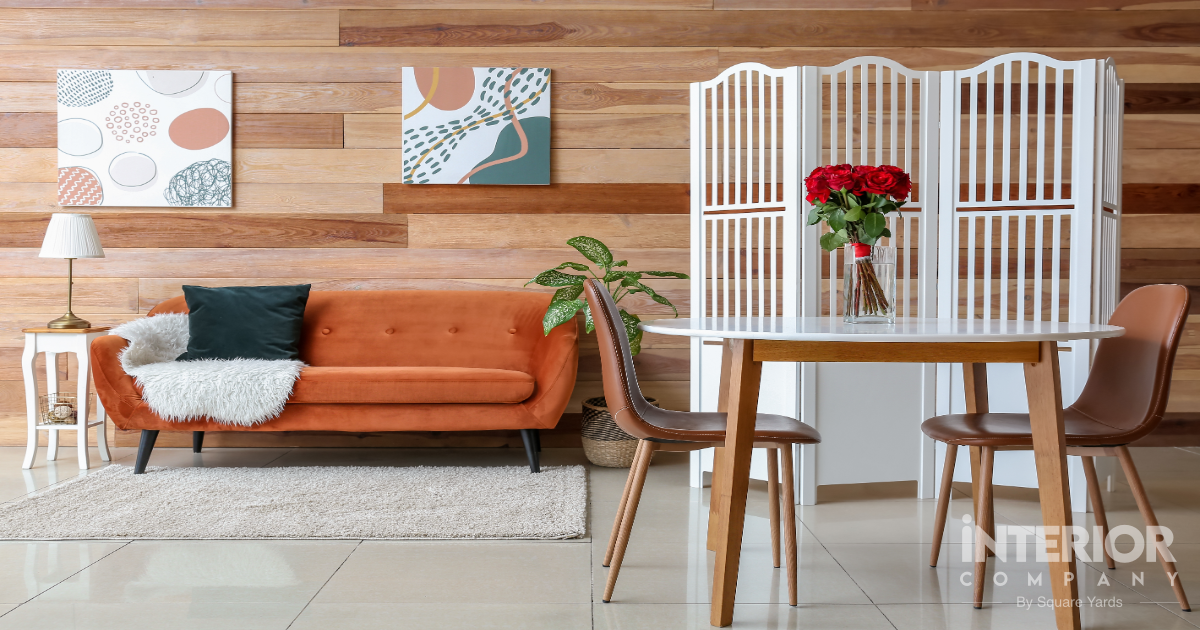
There are various dining hall partition designs between living dining, but this one is a classic, so, this style will never be outdated. The use of folding screens is widespread in Asian households because of their lightweight nature.
The fold screens not only help to create the partition between the hall and dining effortlessly but also can be removed easily to get access to the wider space. Foldscreens are both aesthetically pleasing and functional. Fold screens are made up of three or four, or even more, opaque or transparent panes that are hinged together.
The use of hinges simplifies the process of shutting and opening the fold screens. Modern houses are not spacious like in older times, and every metre counts here to create a bit more space. So, if you want to create a non-obtrusive separation in your dining room, a folding screen divider is one of the greatest hall and dining hall partition design ideas for you.
In a Nutshell
To sum up, when it comes to picking a living room and dining hall partition design, there are no rules. Go by your instinct and pick the one that creates a partition for privacy along with leaving room for openness. As your home is a reflection of you alone, it’s critical to pick a partition design that complements your personality.
If you’re a reader, don’t miss out on the chance to create a bookshelf partition. Whilst incorporating simplicity you can choose a folding screen or a glass partition. For more such designs, follow the Interior Company.
Don’t Miss Out
| Interesting Grey Colour Living Room | Striking Black And White Room Ideas |
FAQs
Q. What are the qualities of a good hall partition design between living dining?
A good hall partition design between living dining should be sturdy and also should provide openness.
Q. What are the examples of partitions between the hall and dining room?
Examples of partitions between the hall and dining room include glass participation, bookcase participation, fold screen divider, wooden partition, curtain divider etc.
Q. Which type of divider helps to make a temporary hall partition design between living dining?
A folding screen is a hall partition design between the living and dining space that can serve a temporary purpose. It is easy to move and maintain.
Dining Room Design Ideas for You
- Color
- Theme
- Size
- Type
- Wall Color
- Floor Material
- Beige Color Dining Room
- Pink Color Dining Room
- Orange Color Dining Room
- Minimalist Color Dining Room
- Red Color Dining Room
- Green Color Dining Room
- Gray Color Dining Room
- White Color Dining Room
- Brown Color Dining Room
- Yellow Color Dining Room
- Wood Tones Color Dining Room
- Black Color Dining Room
- Blue Color Dining Room
- Black & White Color Dining Room
- Mid-Century Modern Theme Dining Room
- Mediterranean Theme Dining Room
- Asian Theme Dining Room
- Rustic Theme Dining Room
- Scandinavian Theme Dining Room
- Industrial Theme Dining Room
- Traditional Theme Dining Room
- Transitional Theme Dining Room
- Tropical Theme Dining Room
- Contemporary Theme Dining Room
- Victorian Theme Dining Room
- Modern Theme Dining Room
- Yellow Wall Color Dining Room
- Pink Wall Color Dining Room
- Red Wall Color Dining Room
- White Wall Color Dining Room
- Green Wall Color Dining Room
- Beige Wall Color Dining Room
- Black Wall Color Dining Room
- Blue Wall Color Dining Room
- Brown Wall Color Dining Room
- Gray Wall Color Dining Room
- Multi Wall Color Dining Room
- Light Hardwood Floor Material Dining Room
- Laminate Floor Material Dining Room
- Painted Wood Floor Material Dining Room
- Marble Floor Material Dining Room
- Dark Hardwood Floor Material Dining Room
- Ceramic Tile Floor Material Dining Room
- Carpet Floor Material Dining Room
- Medium Hardwood Floor Material Dining Room
- Porcelain Tile Floor Material Dining Room
- Plywood Floor Material Dining Room
Ready for a home transformation?
Let our designers assist you!
Recent Posts
Related Category
- False Ceilings
- Furniture
- Kitchen
- Lighting
- Paint and Color






