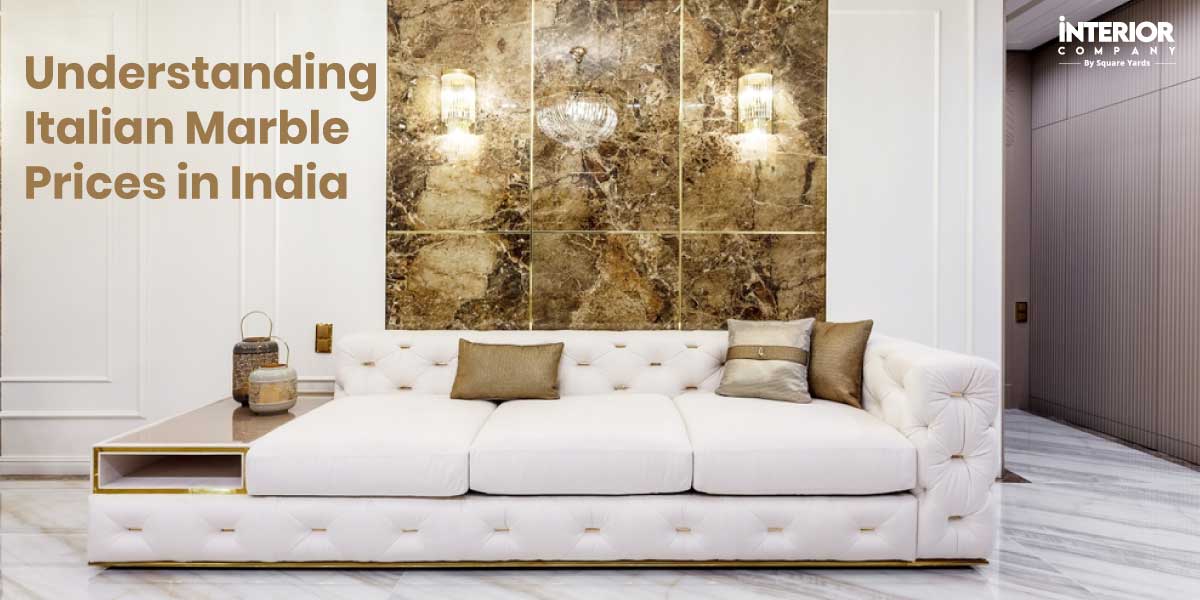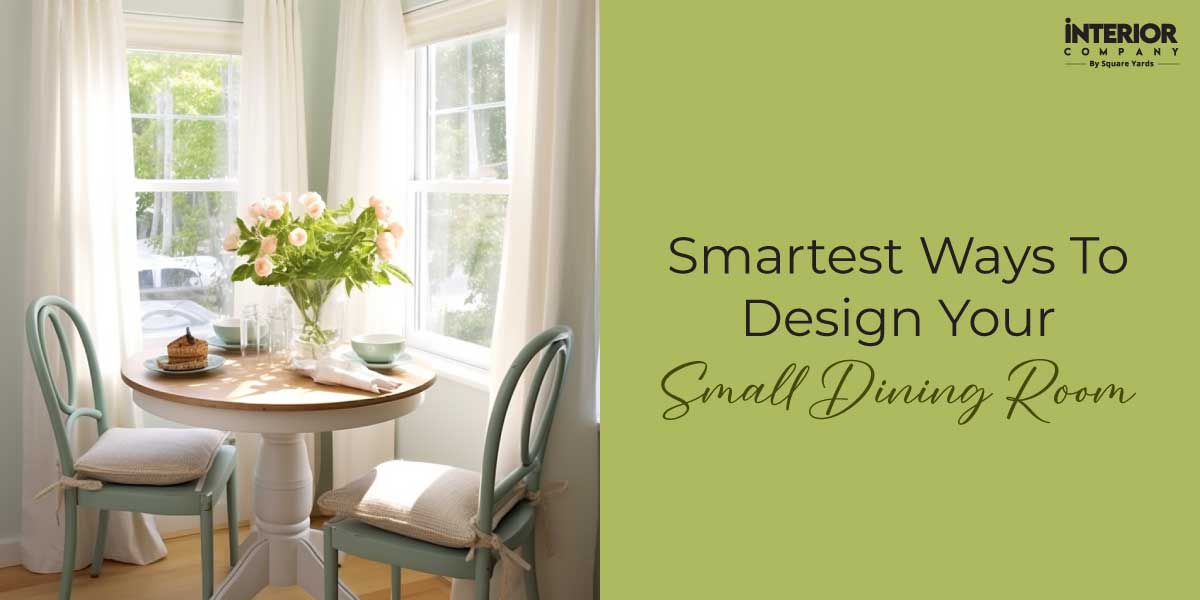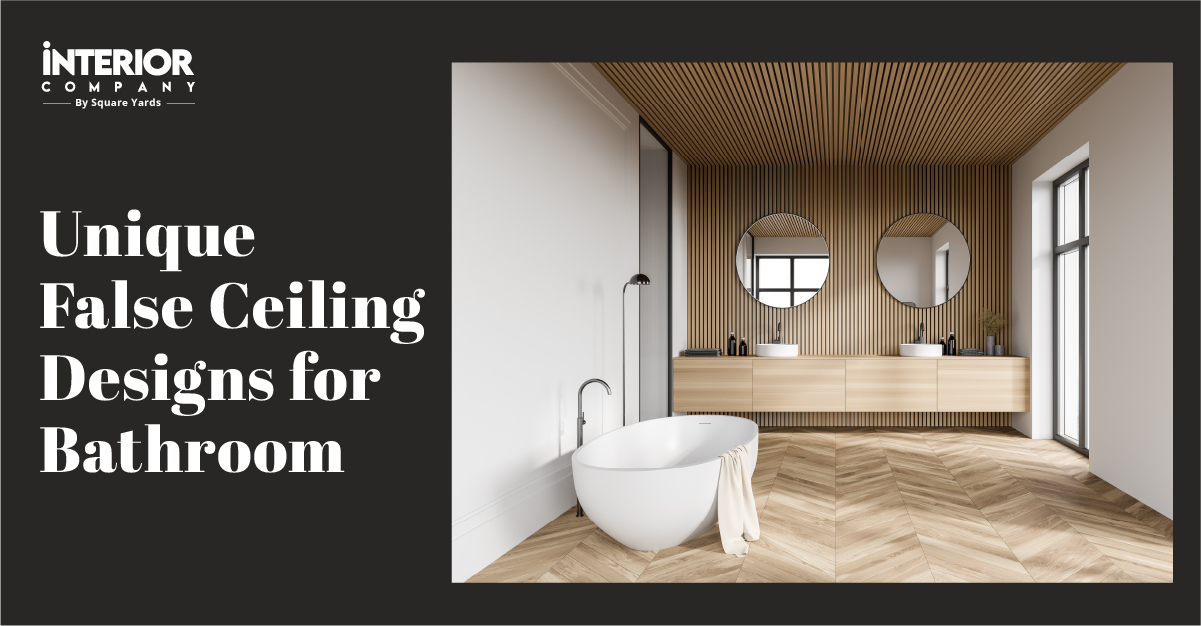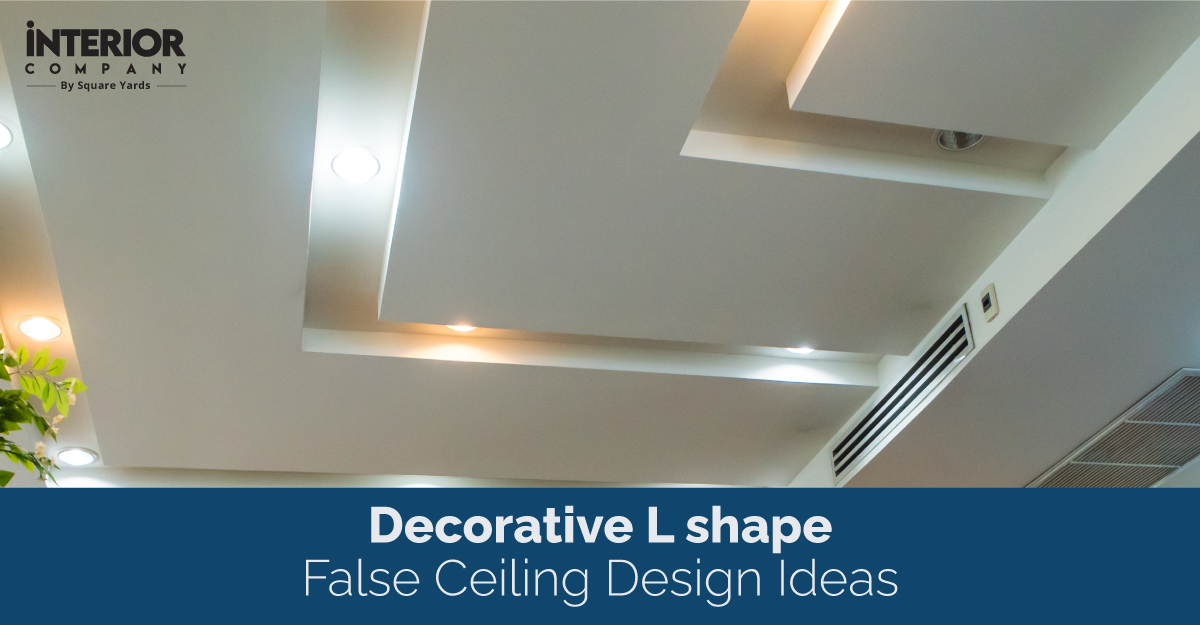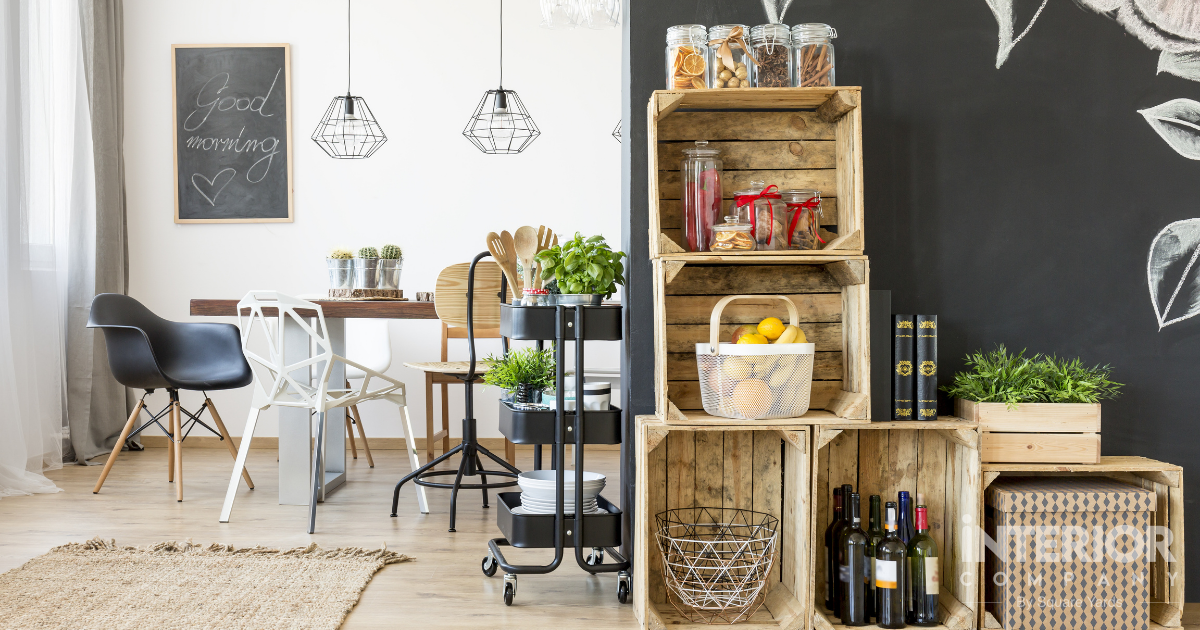- Design Ideas
- Cities
- Trends
- Guides
- Price Calculators
- Our PortfolioNEW
- More
20+ Stylish Small Kitchen Design: Embracing Simplicity, Openness, and Modern Ideas on a Budget
Small kitchens rarely fail because of a lack of ideas. They fail because daily use exposes the decisions that looked perfect on paper. Storage overflows, counter space feels cramped, and movement is disrupted when appliances and people share the room. These issues are common in small kitchen design when appearance is prioritised over use.
Good small kitchen design ideas focus on making limited space work consistently, not just look organised. This blog looks at what actually works in kitchen design for small spaces, with emphasis on planning, layout choices, and long-term usability rather than decorative fixes.
Table of Content
Key Decisions Before Designing a Small Kitchen
Layout Choices That Work in Small Kitchens
Modular Kitchen Design for Small Spaces
- 3.1 Replace Upper Cabinets with Open Shelving
- 3.2 Utilise Corners with Floating Corner Shelves
- 3.3 Install Long Floating Shelves
- 3.4 Add a Pull-Out Pantry Unit
- 3.5 Position the Microwave Under the Counter
- 3.6 Use Handleless Cabinets
- 3.7 Add Cubbies Above the Window
- 3.8 Build an Appliance Garage
- 3.9 Use Floor-to-Ceiling Cabinetry
- 3.10 Opt for Multi-Functional Furniture
- 3.11 Choose High-Gloss Finishes
- 3.12 Layer with Glass Cabinet Doors
- 3.13 Install Large Format Wall Tiles
- 3.14 Enhance Natural Light with a Window
- 3.15 Use Neutral and Light Colour Schemes
- 3.16 Choose Slimline Appliances
- 3.17 Paint a Wall with Accent Colour
- 3.18 Hang Wooden Cutting Boards
- 3.19 Place a Rug with a Bold Pattern
- 3.20 Feature Geometric Patterns
Storage, Units, and Daily Workflow in Small Kitchens
Space-Saving Design Ideas for Tiny Kitchens
Small Kitchen Design Mistakes To Avoid
A Small Kitchen That Works Every Day
Key Decisions Before Designing a Small Kitchen
Small kitchens demand clarity before anything else. Once cabinets are fixed and appliances are placed, options reduce quickly. In a small kitchen design, early decisions around layout, storage depth, and circulation matter far more than finishes or colours.
This is also the stage where assumptions cause problems. Expecting storage to be adjusted later or believing decor can compensate for poor planning usually leads to congestion. In kitchen design for small spaces, mistakes made early tend to surface daily.
It is equally important to recognise limits. Design cannot increase floor area or change structural walls, but it can organise space more efficiently when constraints are acknowledged upfront. Good small kitchen design ideas begin with honest planning, not visual references.
Layout Choices That Work in Small Kitchens
In a small kitchen, layout does most of the heavy lifting. It decides how easily people move, how efficiently tasks flow, and whether the space feels usable or constantly cramped. In small kitchen design, choosing the right layout matters more than adding features.
Small Straight Kitchen Layouts
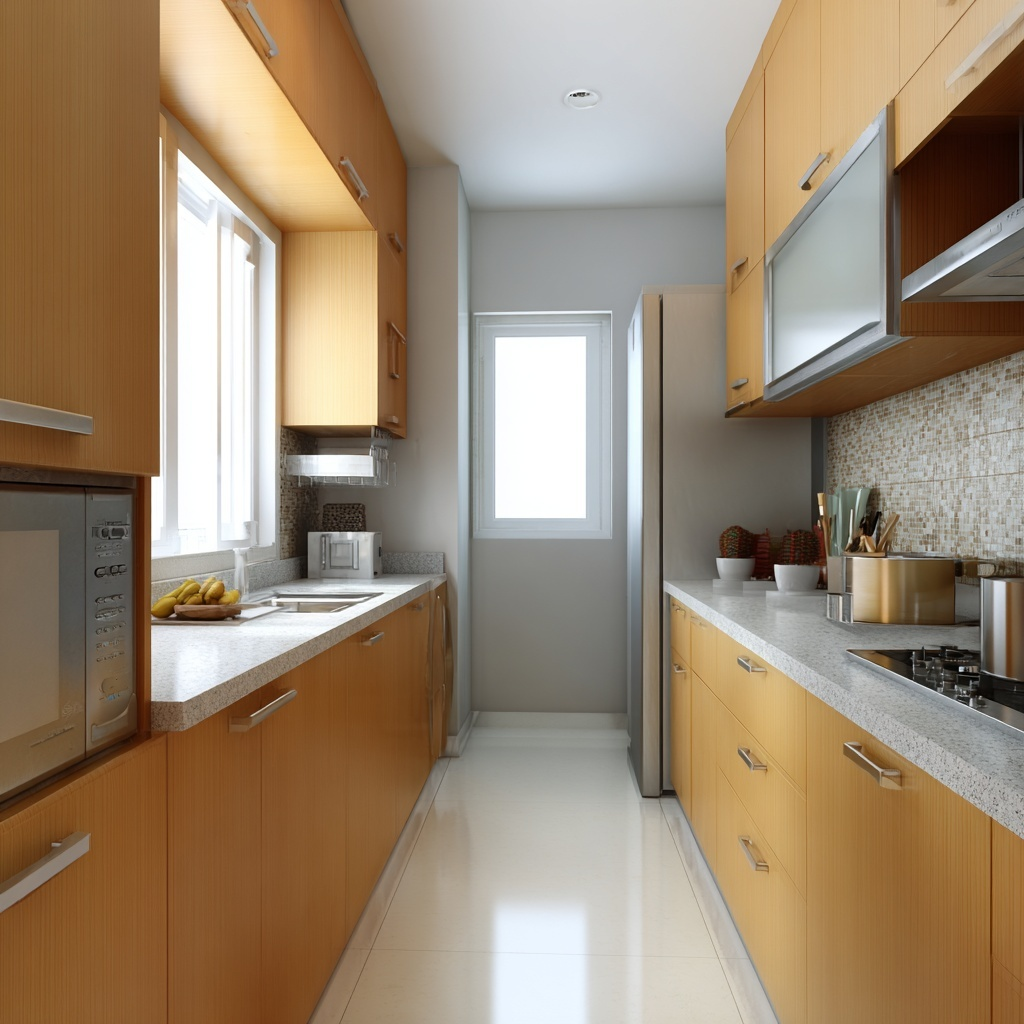
A straight layout works well when space is narrow or linear. All functions are arranged along one wall, keeping movement simple and reducing obstruction. This layout suits small simple kitchen design where space is limited. The main limitation is counter length. Planning continuous work zones near the sink and stove becomes essential to avoid clutter.
Small L-shaped Modular Kitchen Layouts
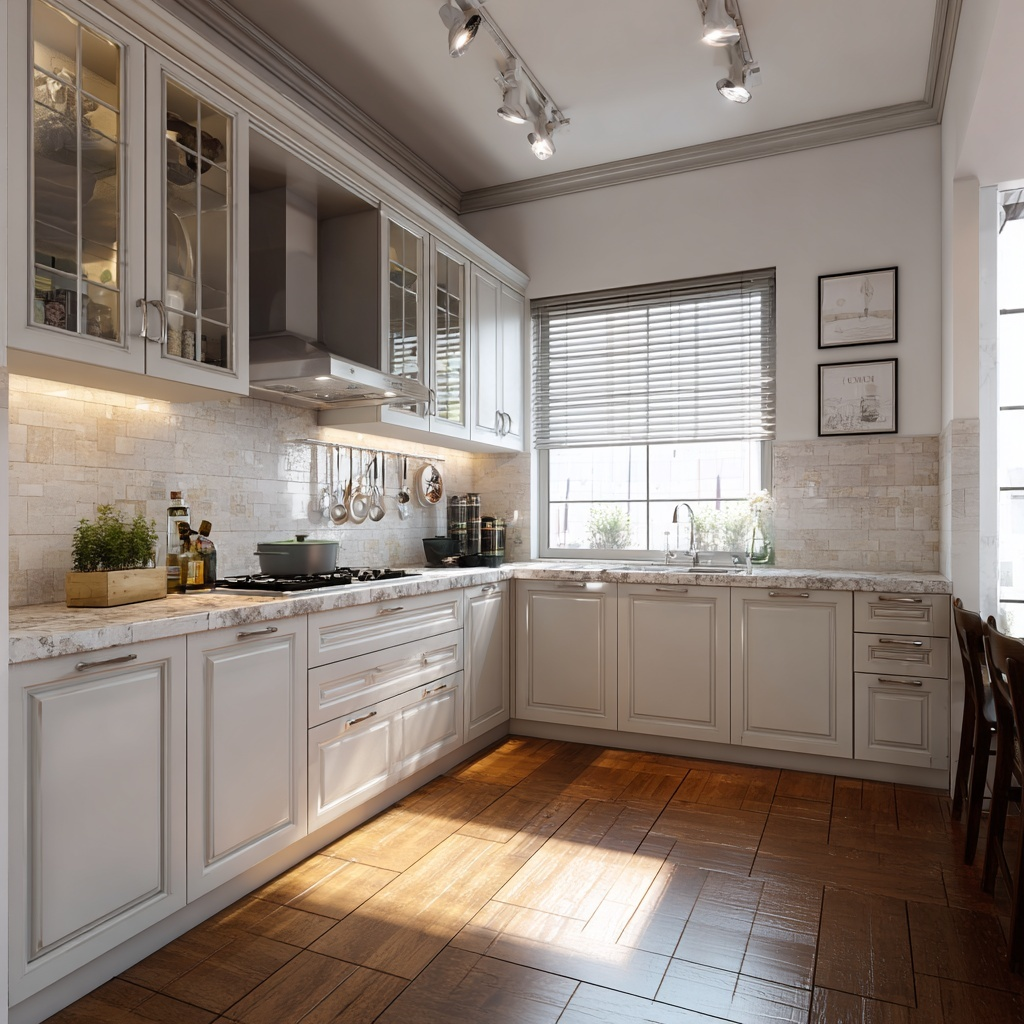
L-shaped layouts are among the most adaptable small kitchen layout ideas. They allow better corner usage and create natural work zones without breaking movement paths. This layout works particularly well in small modular kitchen design, where corner units and storage depth can be planned efficiently. It balances counter space and circulation better than most compact layouts.
Small Parallel Kitchen Layouts
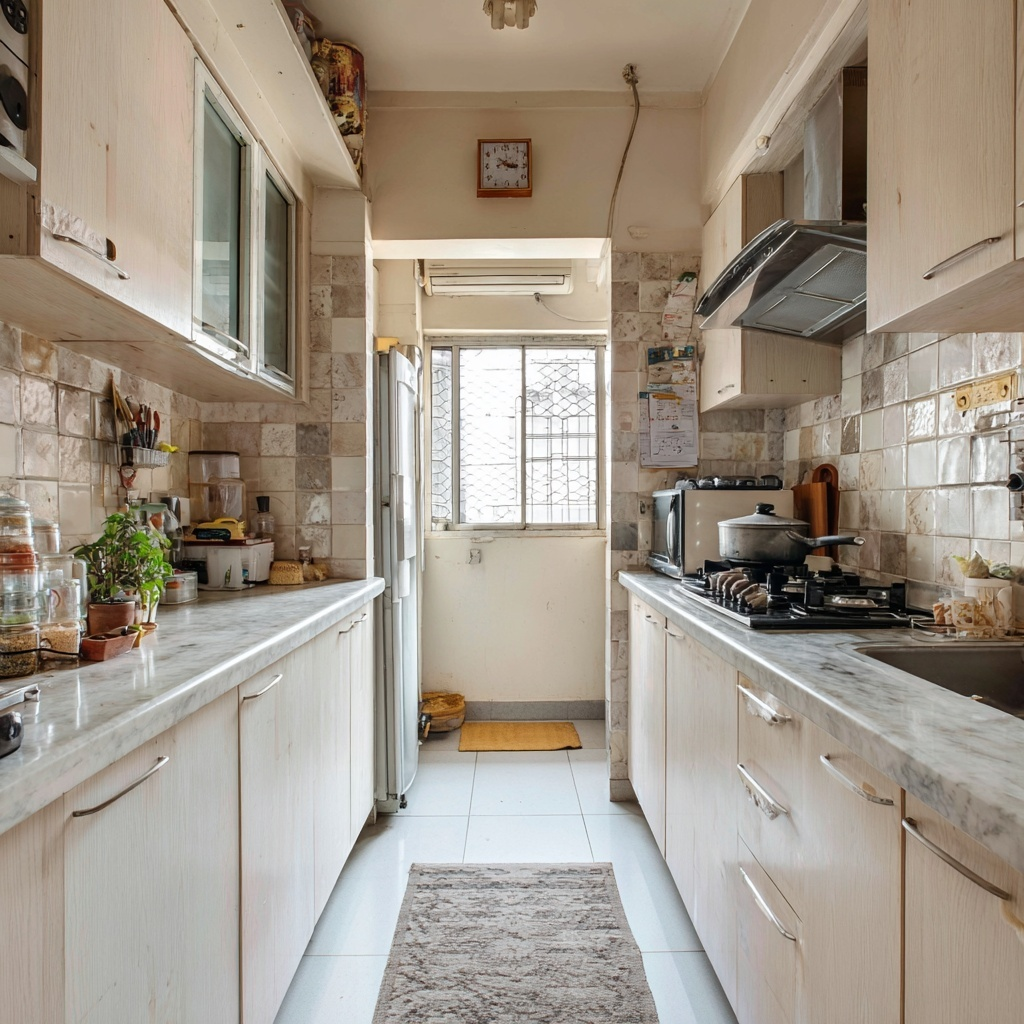
Parallel or galley layouts suit long, narrow kitchens. Storage and work zones are split across two walls, which improves efficiency when planned correctly. These are common kitchen design ideas in small spaces where width is restricted. Spacing between counters is important here. When clearance is tight, movement becomes uncomfortable. When planned well, this layout supports fast, organised cooking without wasted space.
Separate Zones with Cabinet Walls
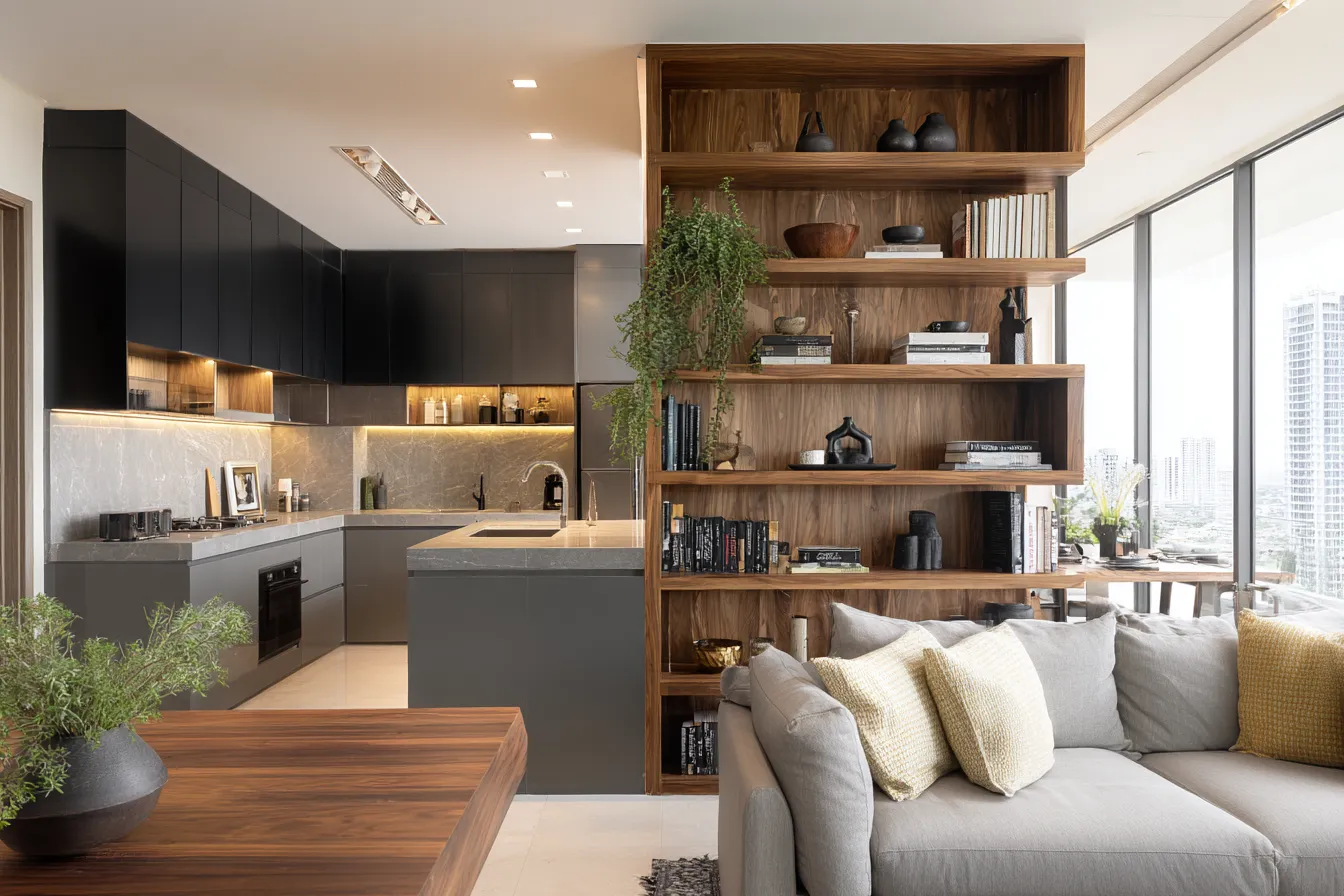
For homes with open-plan living, a wall of cabinets can subtly divide the kitchen from the living area. This idea supports small kitchen interior design ideas that aim to separate functions while maintaining visual flow.
Include a Kitchen Peninsula
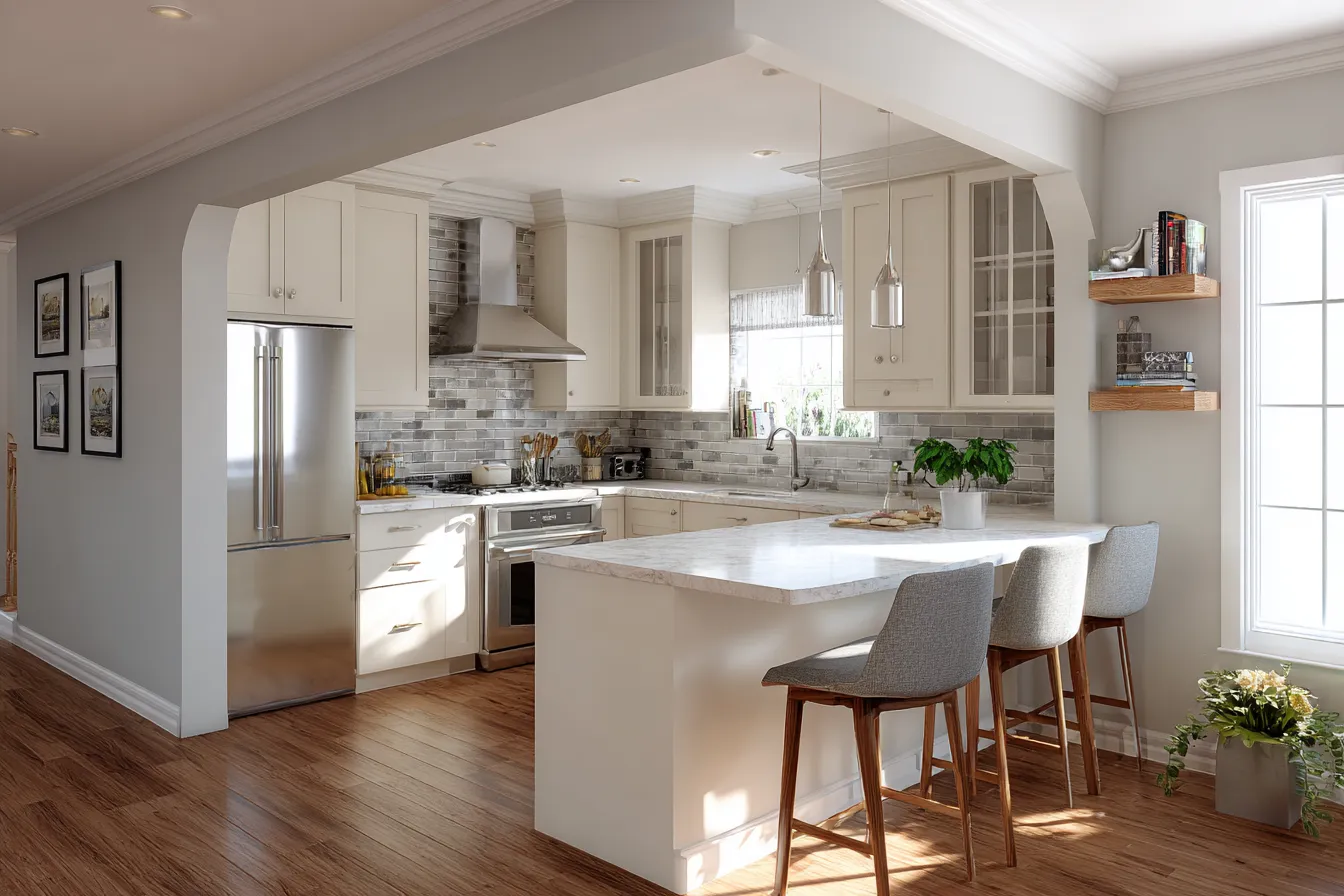
A peninsula is a great substitute for a traditional island in tight spaces. It offers extra countertop surface and storage while contributing to an efficient modular kitchen design small area layout without requiring too much floor space.
Modular Kitchen Design for Small Spaces
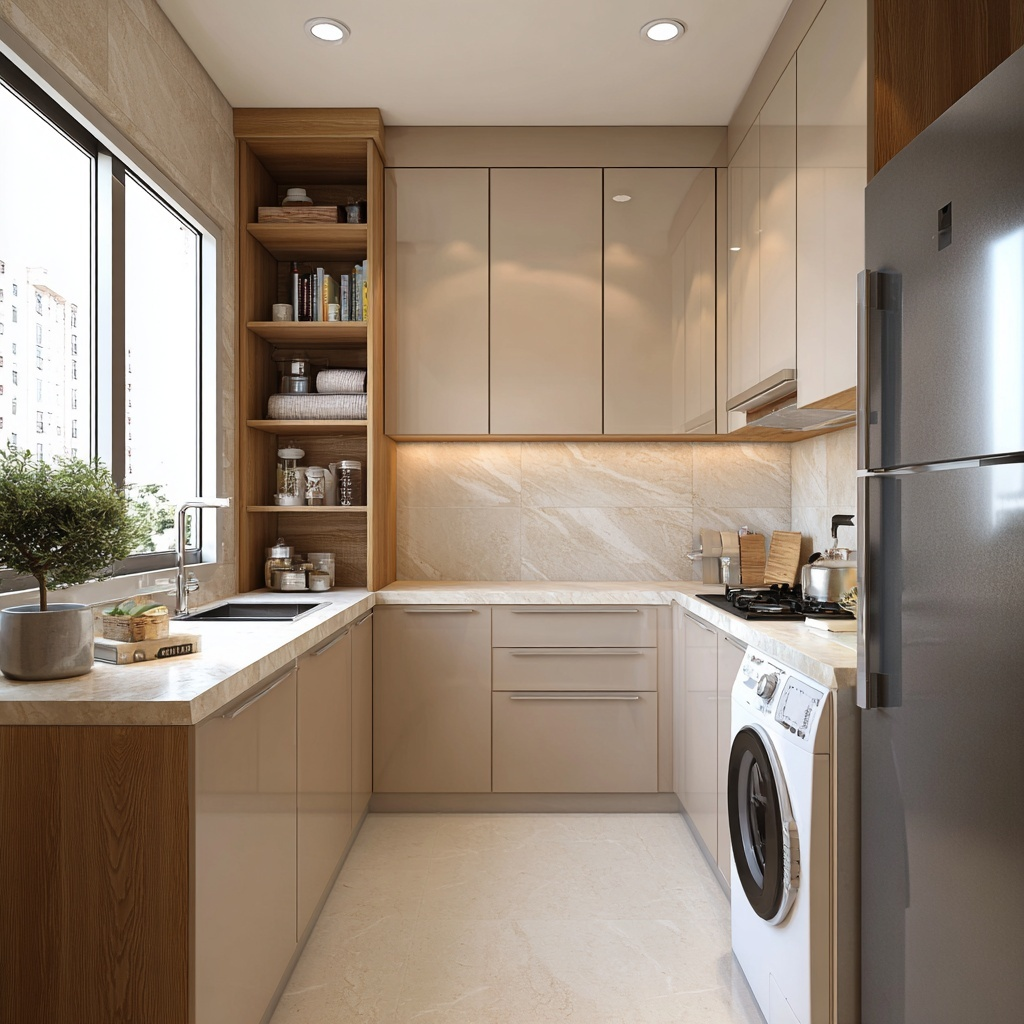
In small kitchens, modular design is not a default solution. It works only when the kitchen has already been planned around layout, movement, and counter use. Without that clarity, modular units tend to add bulk rather than efficiency. Modular kitchens make sense when dimensions are fixed early, and storage needs are predictable. Standard unit sizes help organise drawers, cabinets, and appliances without last-minute improvisation, which is difficult in compact spaces. When planned well, this brings consistency and reduces clutter instead of spreading it.
Smart storage is key to making a compact kitchen work. These design choices create order and openness in what would otherwise be limited spaces.
Replace Upper Cabinets with Open Shelving
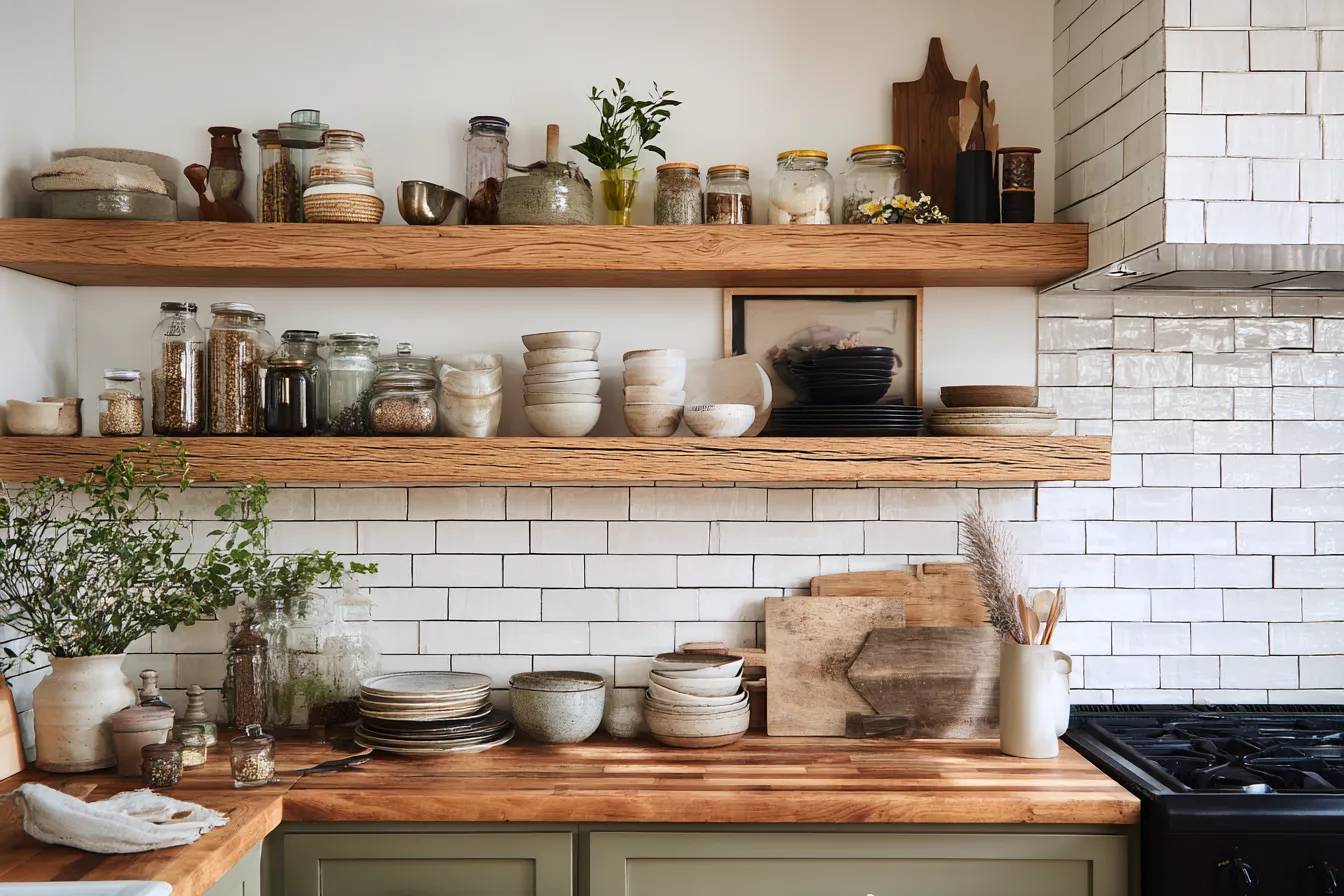
Open shelving removes visual barriers and makes a small kitchen interior design feel more expansive. Wooden or metal shelves along the backsplash offer storage and display space without enclosing the walls. This approach adds a feeling of lightness while providing access to daily-use items like dishes and jars.
Utilise Corners with Floating Corner Shelves
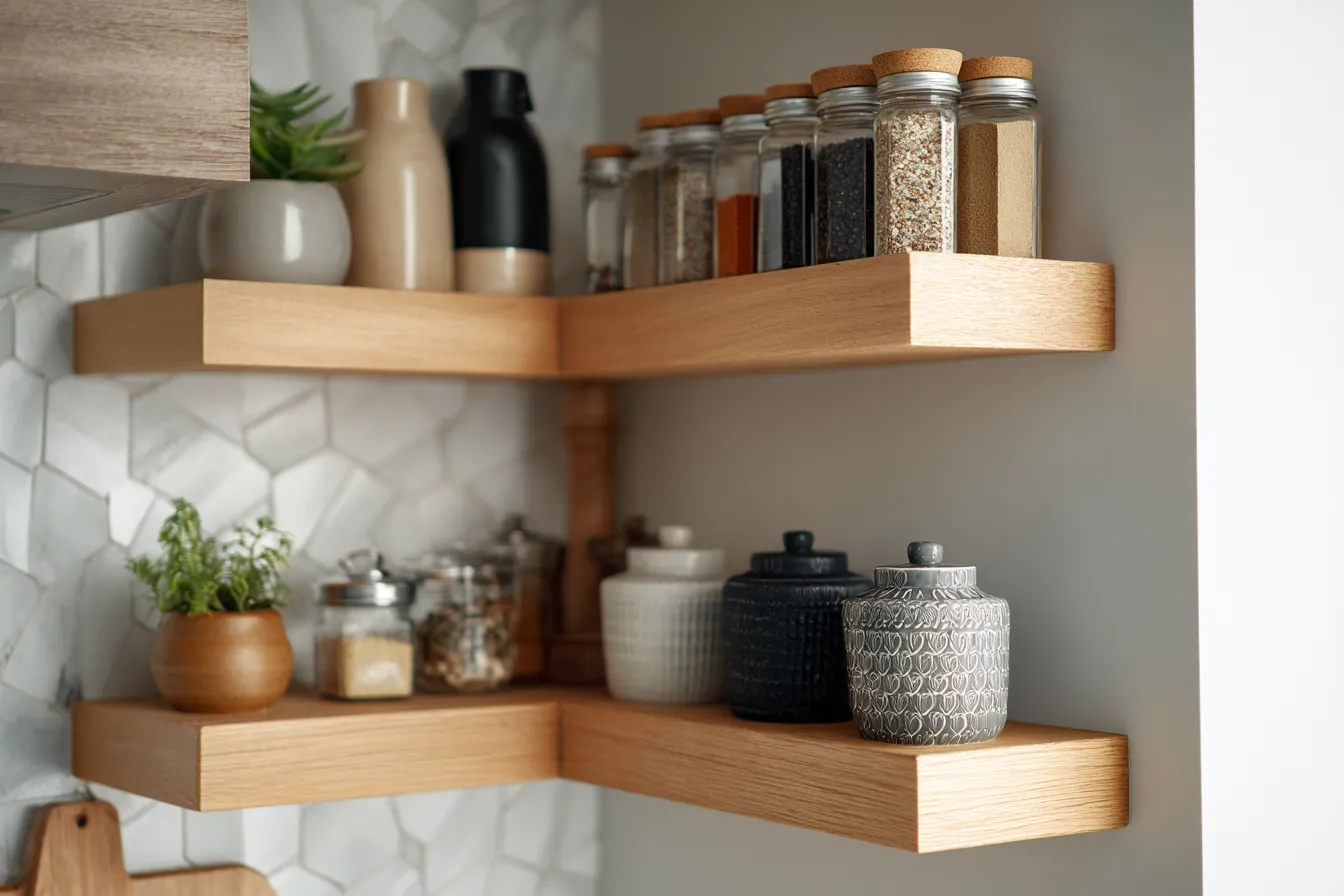
Incorporating corner shelves transforms overlooked areas into functional space. Floating shelves placed in kitchen corners help store spices, jars and cooking tools. This method enhances small kitchen ideas by efficiently utilising L-shaped corners that are generally underutilised in compact layouts.
Install Long Floating Shelves
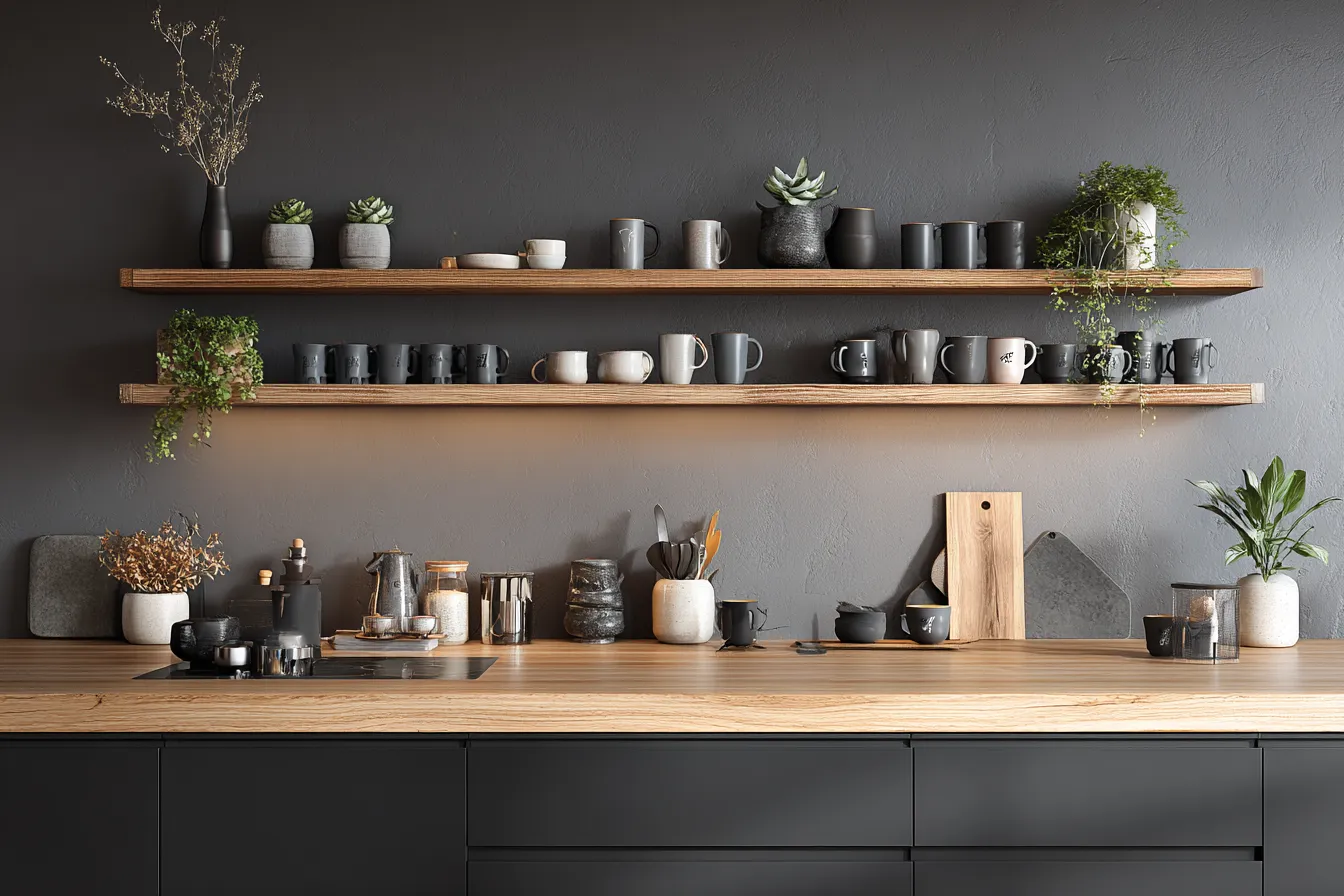
Long, wall-spanning floating shelves replace upper cabinets, bringing a minimalist visual to the kitchen. They provide storage while maintaining open sightlines, which is essential for small open kitchen design. This simple alteration also keeps frequently used items accessible and organised.
Add a Pull-Out Pantry Unit
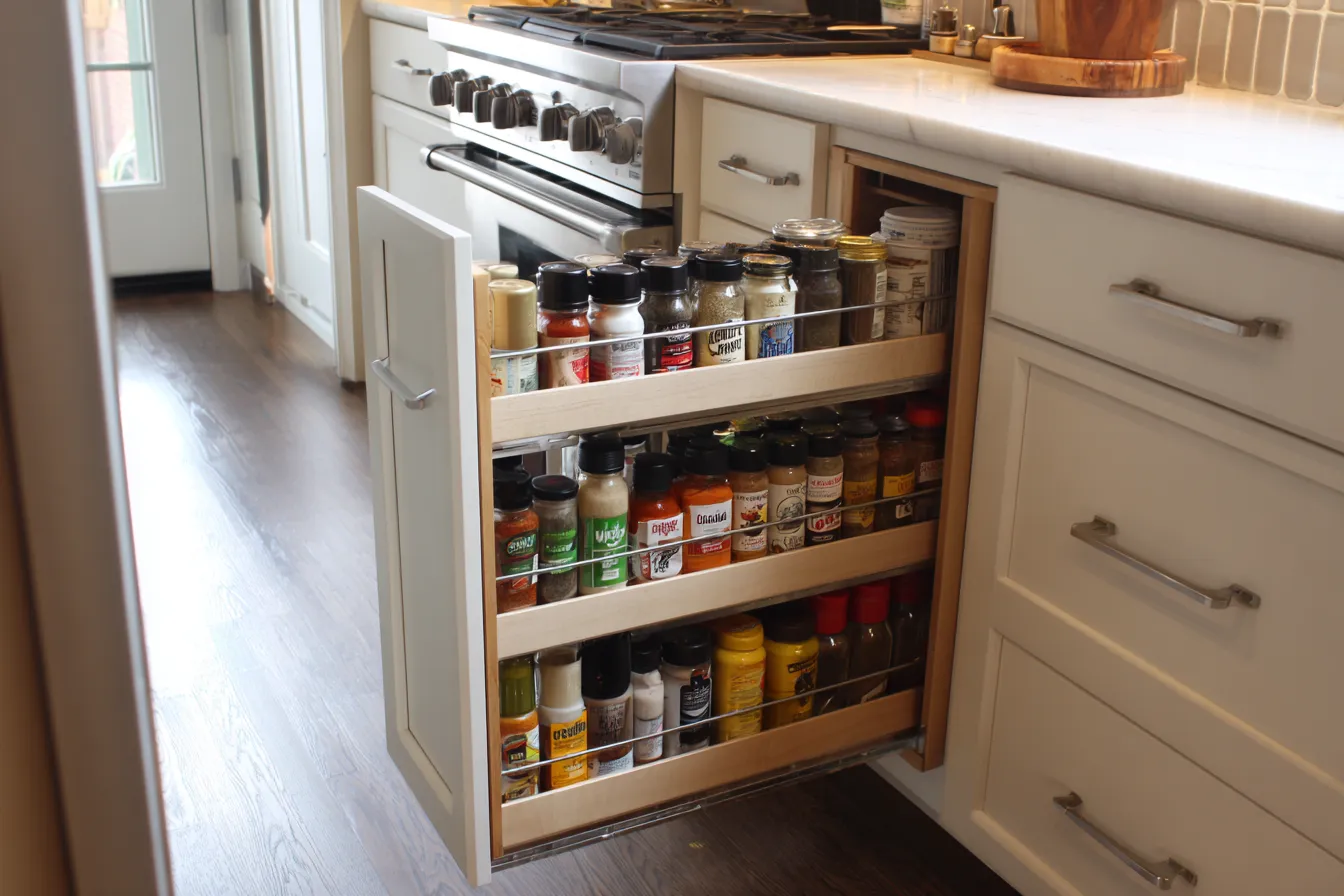
Pull-out pantry units offer narrow, vertical storage that is ideal for tight gaps between appliances or cabinets. These units help take full advantage of the utility of limited space, fitting neatly into kitchen cabinet designs for small spaces. They are especially useful for storing dry goods or cooking oils.
Position the Microwave Under the Counter
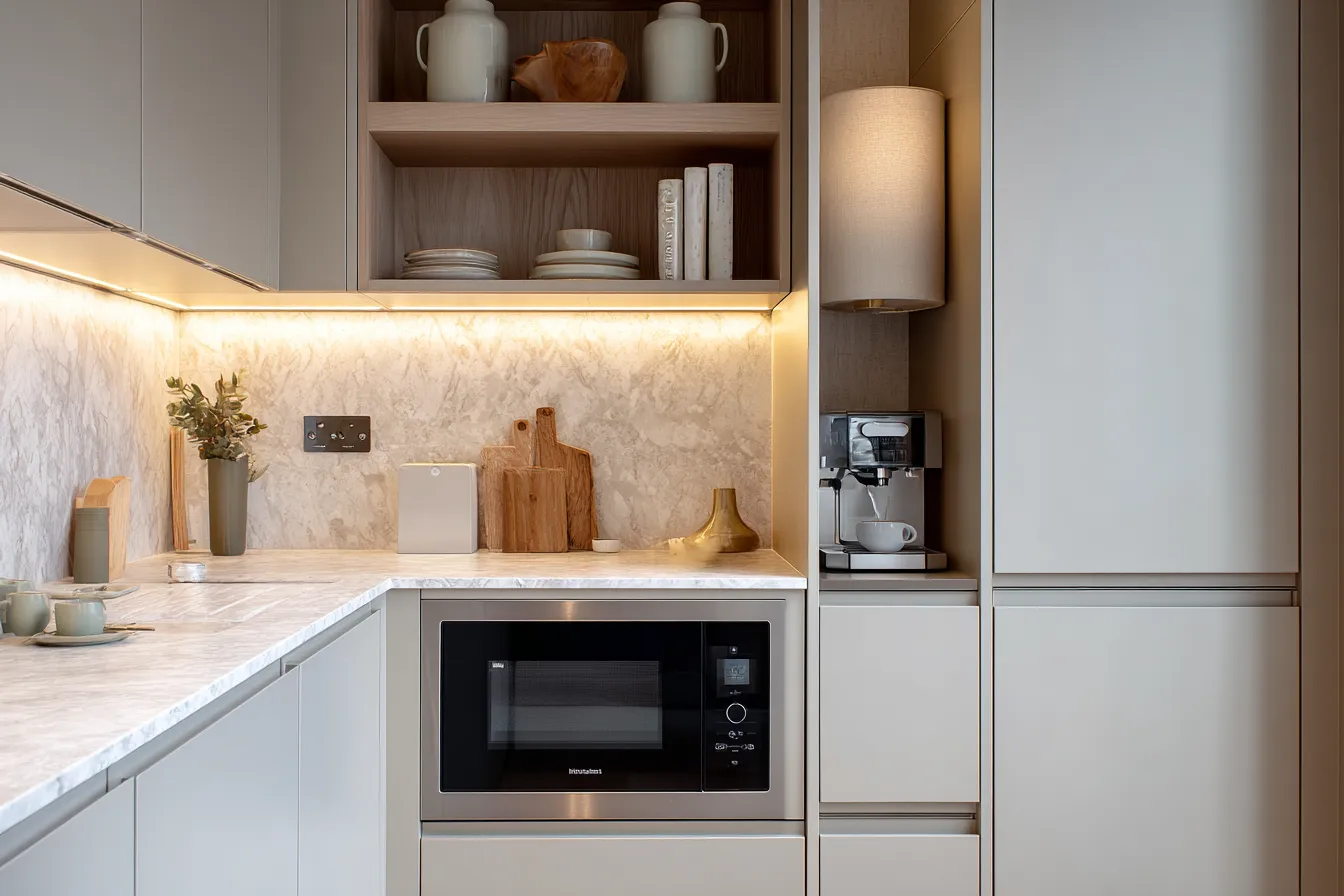
Installing a microwave below the countertop frees up valuable surface area and keeps the eye level clutter-free. This adjustment contributes to a more streamlined modular kitchen design for a small area, blending appliances into cabinetry for a modern, integrated look.
You may also like!
| Kitchen Wallpaper Design | Best Kitchen wallpaper Design to Suit Your Mood |
| Kitchen Chimney Design | Creative Modular Kitchen Chimney Designs and Ideas |
| Kitchen Remodeling Ideas | Best Kitchen Renovation Ideas and Designs |
| Kitchen Sink Ideas | Best Sink Designs and Ideas For Your Kitchen |
Use Handleless Cabinets
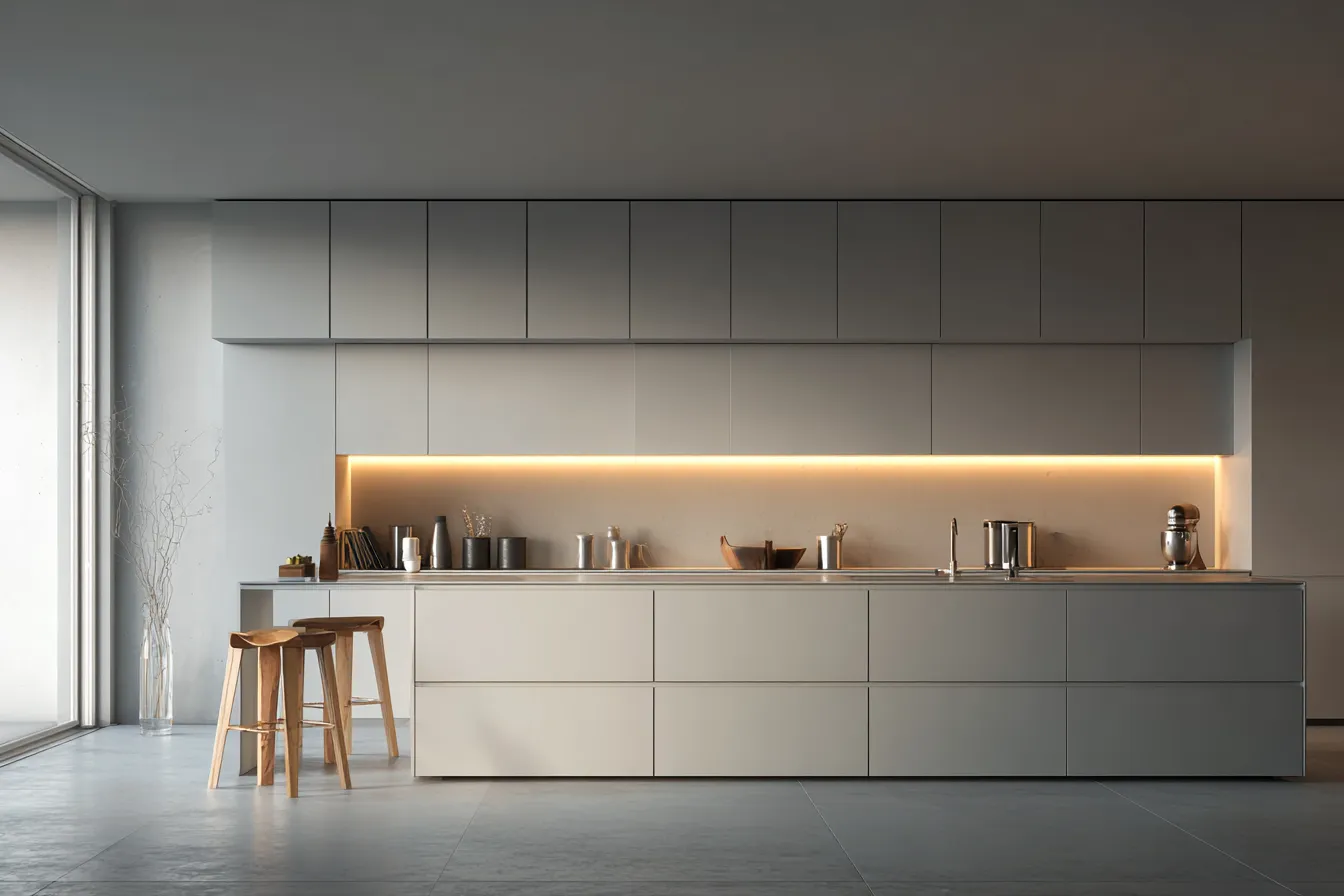
Cabinets without handles create a smooth, unified look that helps them disappear into the background. This style enhances a clean aesthetic in a small kitchen cupboard design layout while reducing visual noise. The flat surfaces also contribute to a modern appearance and safer navigation in tight spaces.
Add Cubbies Above the Window
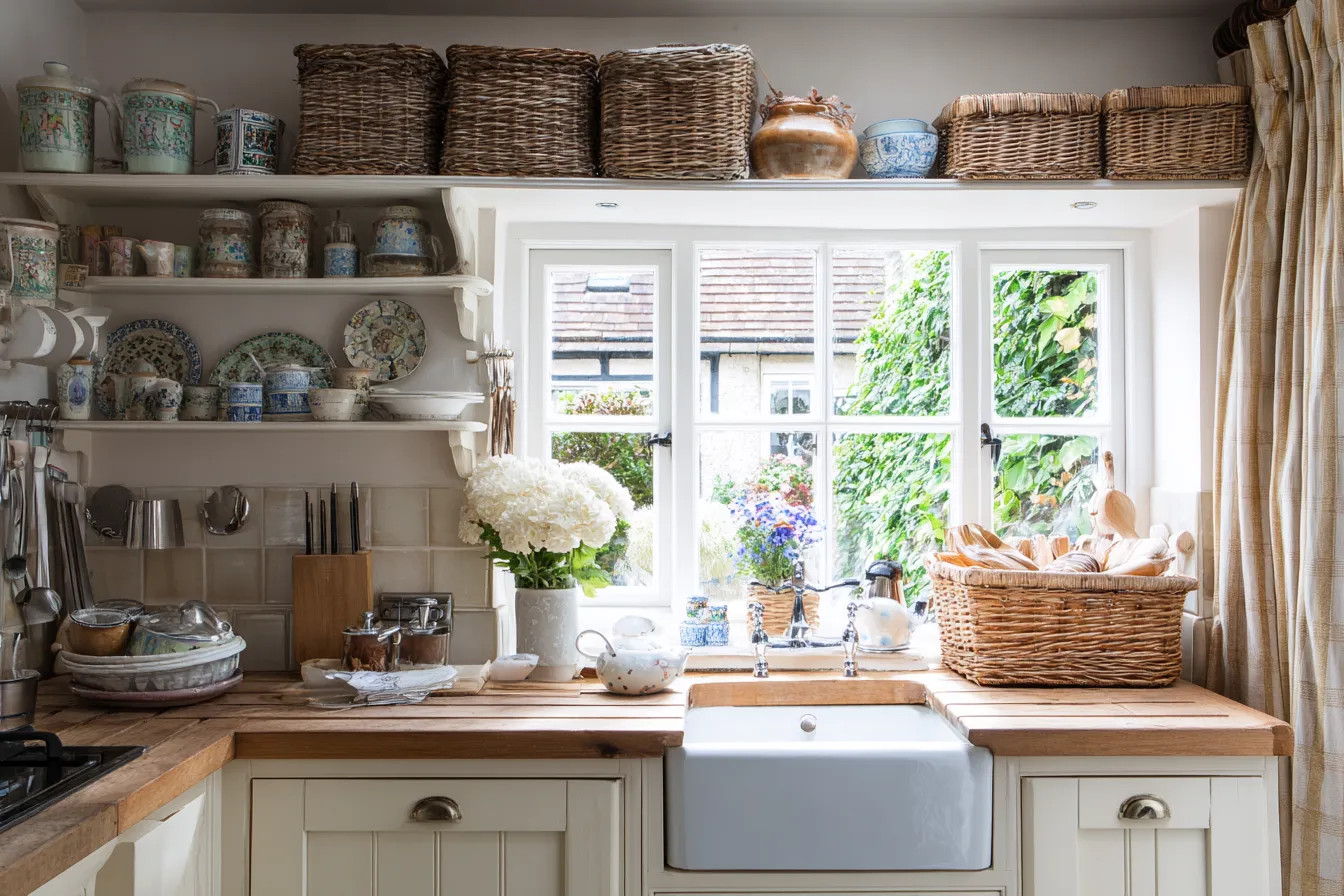
Cubbies placed above kitchen windows make excellent use of vertical space. Ideal for items that are not used daily, this solution contributes to a clutter-free look in kitchen unit designs for small spaces. These overhead shelves are both decorative and functional.
Build an Appliance Garage
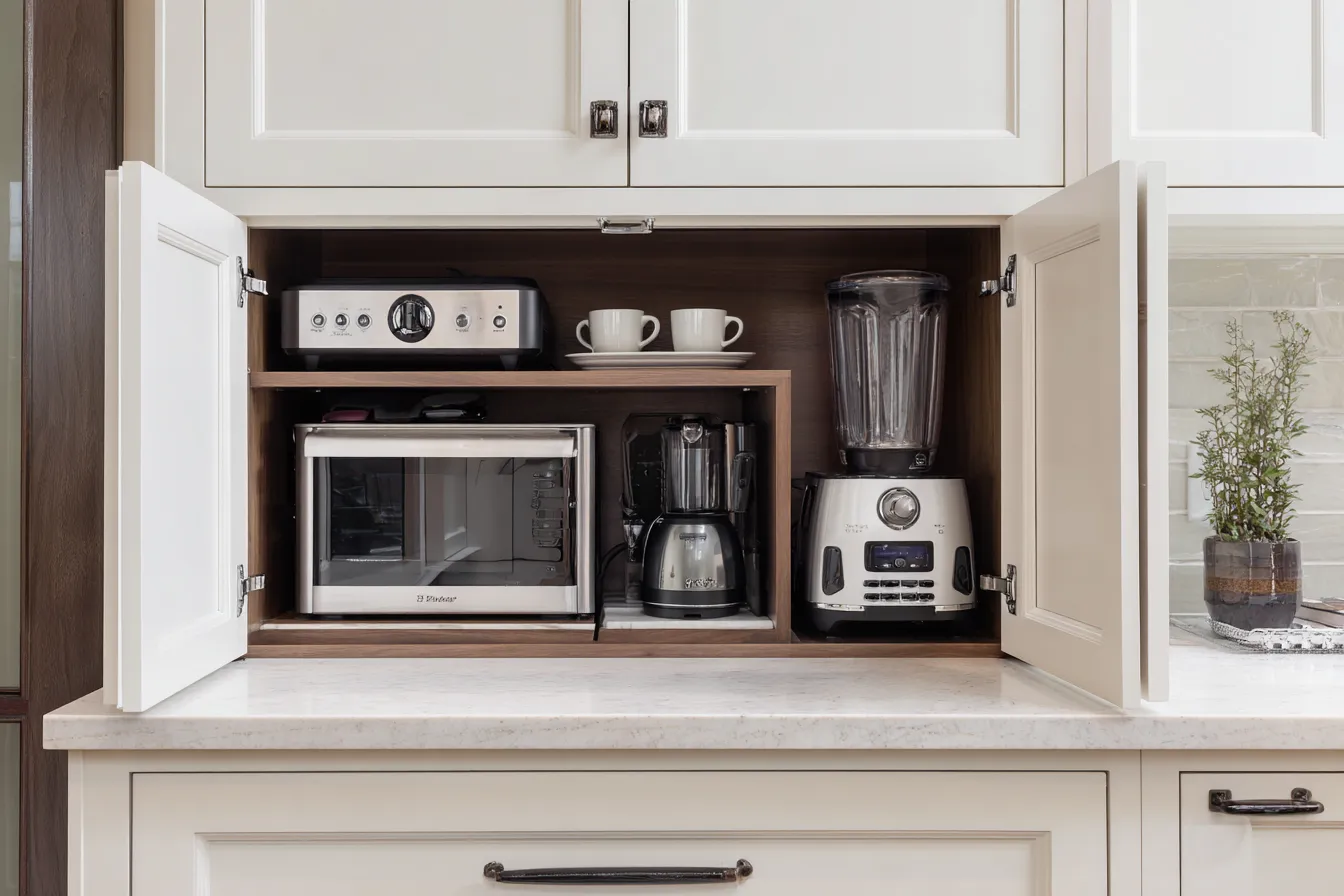
An appliance garage keeps small appliances, such as mixers and toasters, hidden behind cabinet doors. This design element supports tiny kitchen renovation ideas by ensuring countertops stay clear and the kitchen remains visually tidy.
Use Floor-to-Ceiling Cabinetry
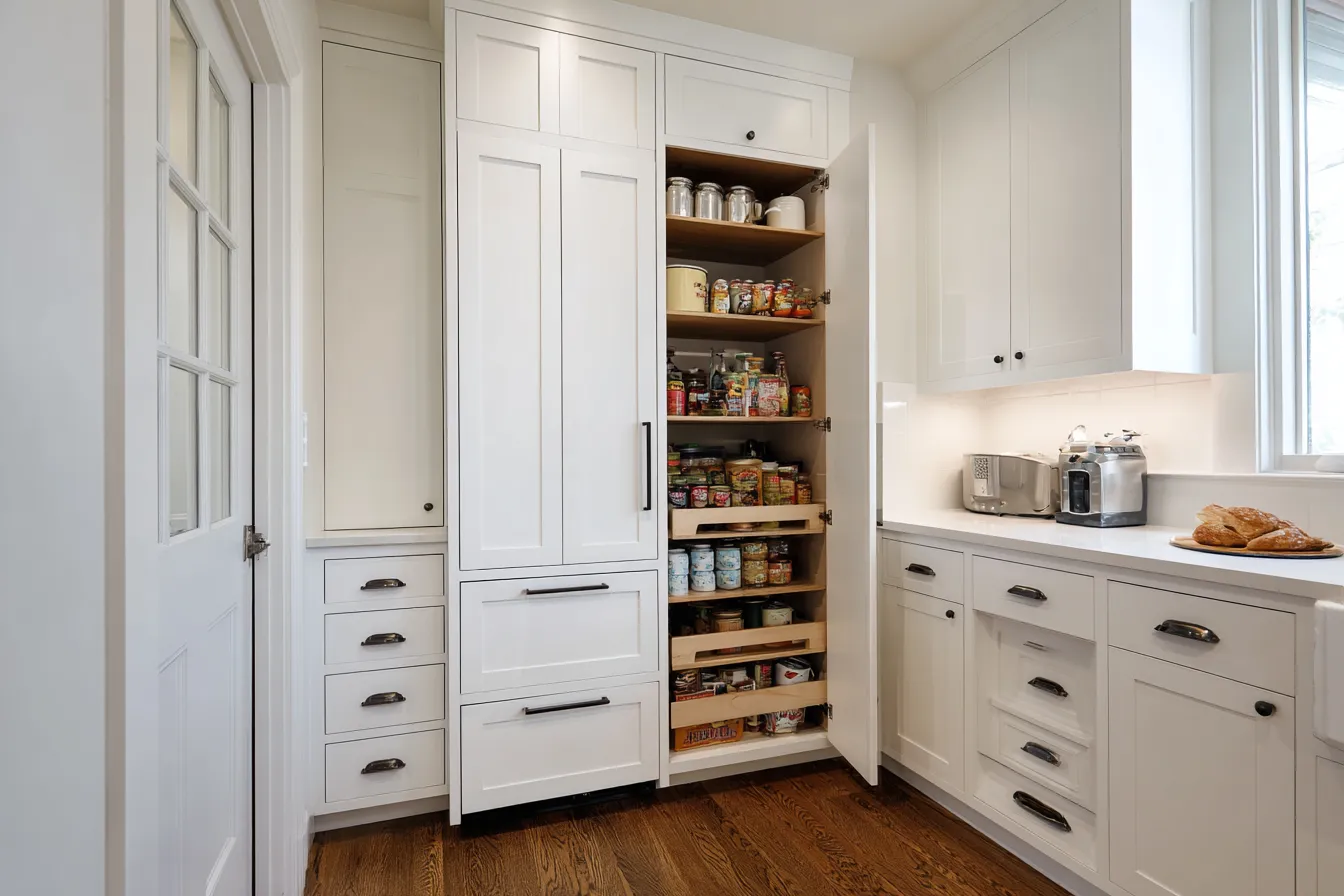
Tall cabinets provide substantial storage and draw the eye upward, giving an illusion of height in small kitchen layouts. This design style is particularly useful in kitchens with limited floor space but ample vertical clearance.
Opt for Multi-Functional Furniture
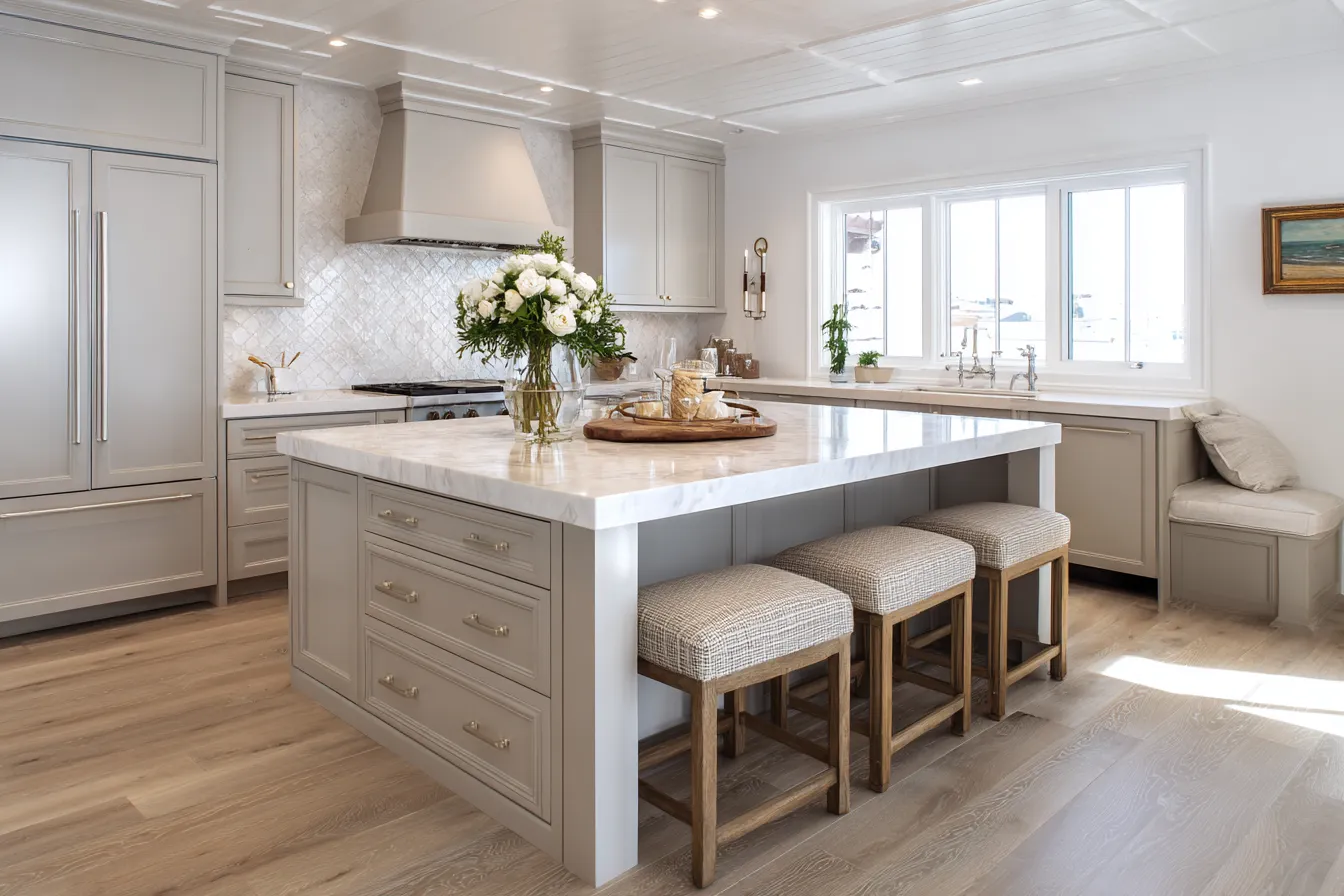
Select pieces that can perform more than one function. A kitchen island with storage beneath or a bench with drawers supports small kitchen furniture design while saving space. This kind of practicality is ideal for compact homes.
Choose High-Gloss Finishes
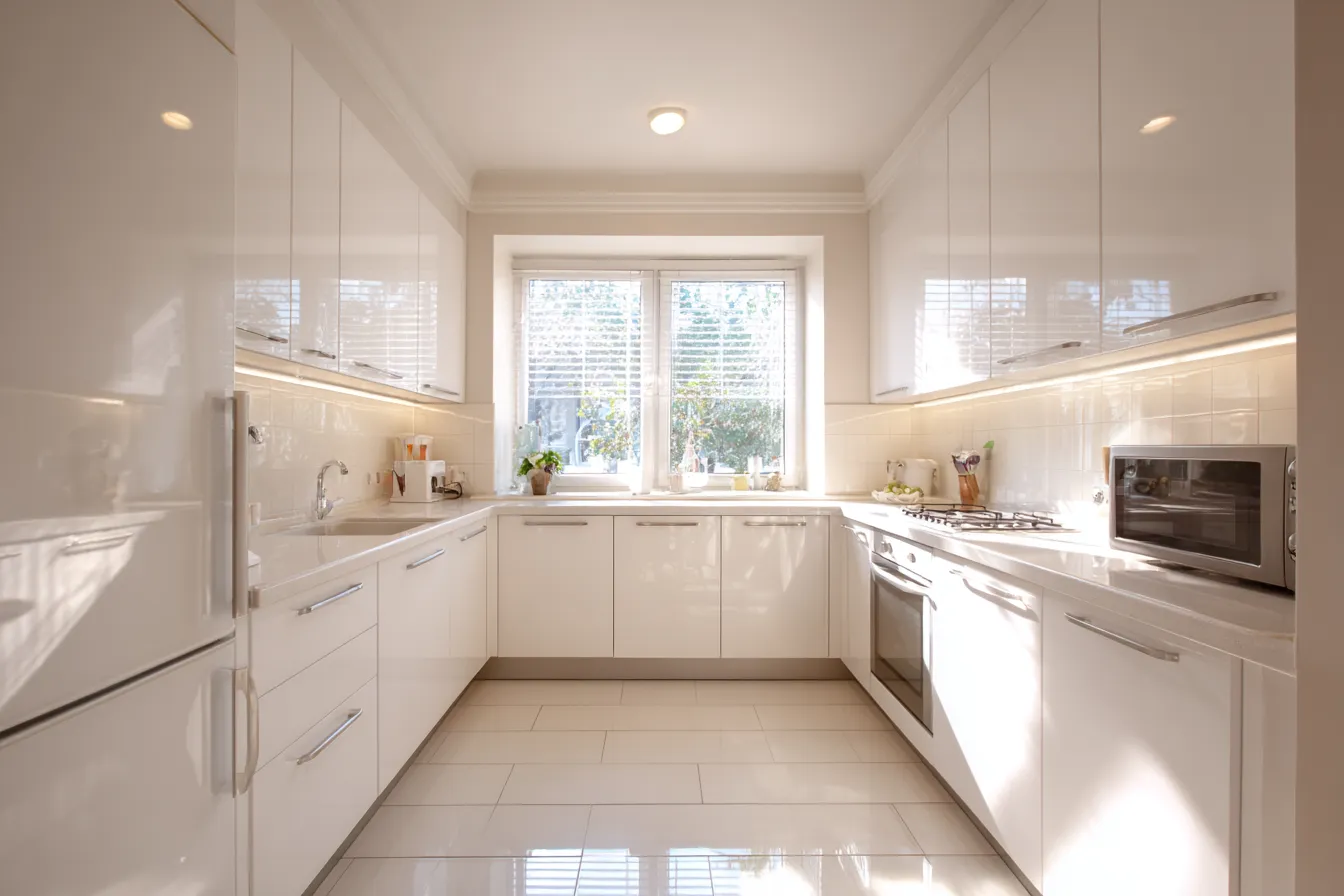
Glossy finishes reflect light, making the kitchen feel more spacious. Surfaces such as lacquered cabinets and polished tiles contribute to a sleeker small kitchen decor while improving the sense of openness.
Layer with Glass Cabinet Doors
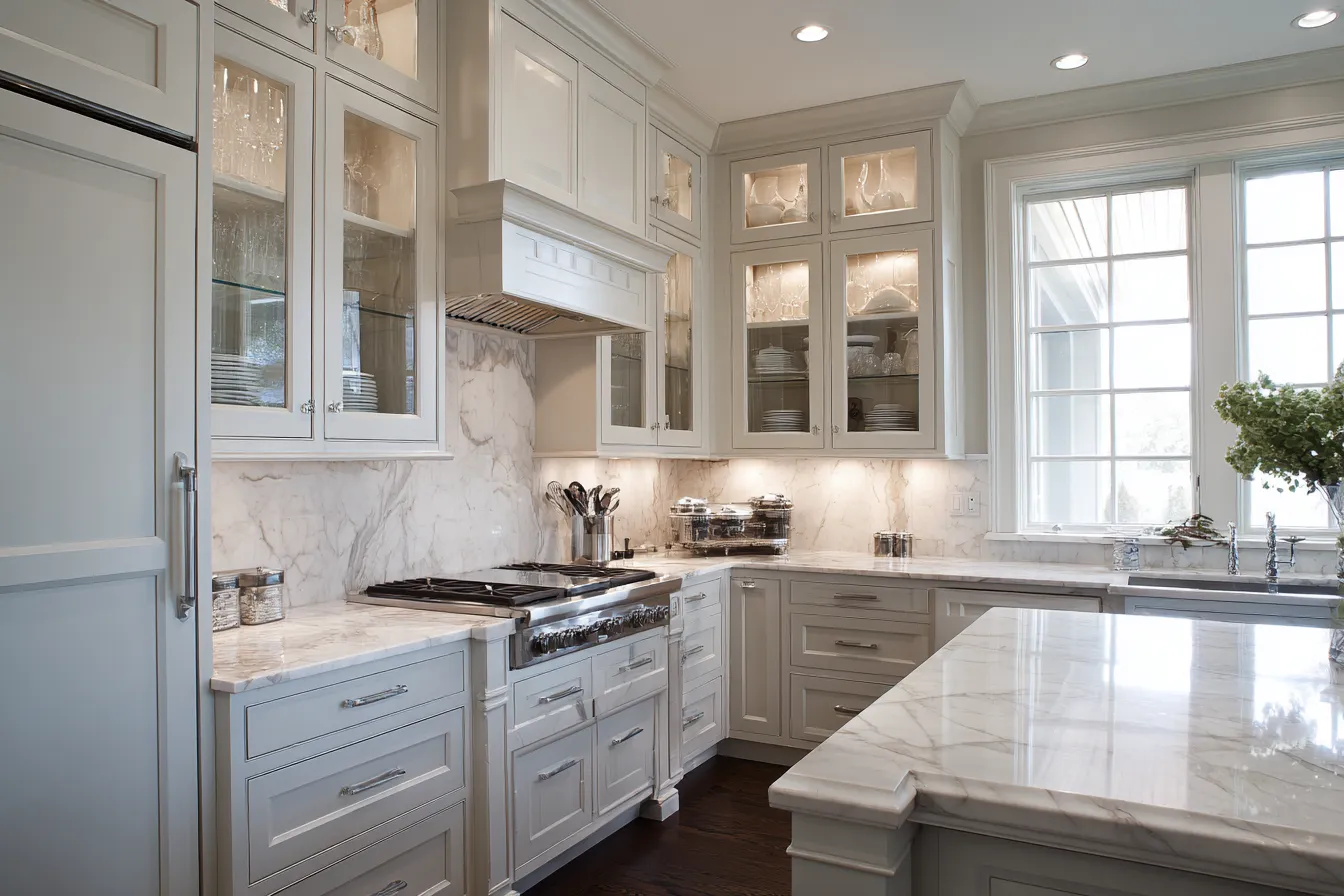
Glass-fronted cabinets visually lighten the room and allow you to showcase your well-arranged kitchenware. This feature supports small kitchen architecture design by avoiding heavy-looking storage units and improving overall visibility.
Install Large Format Wall Tiles
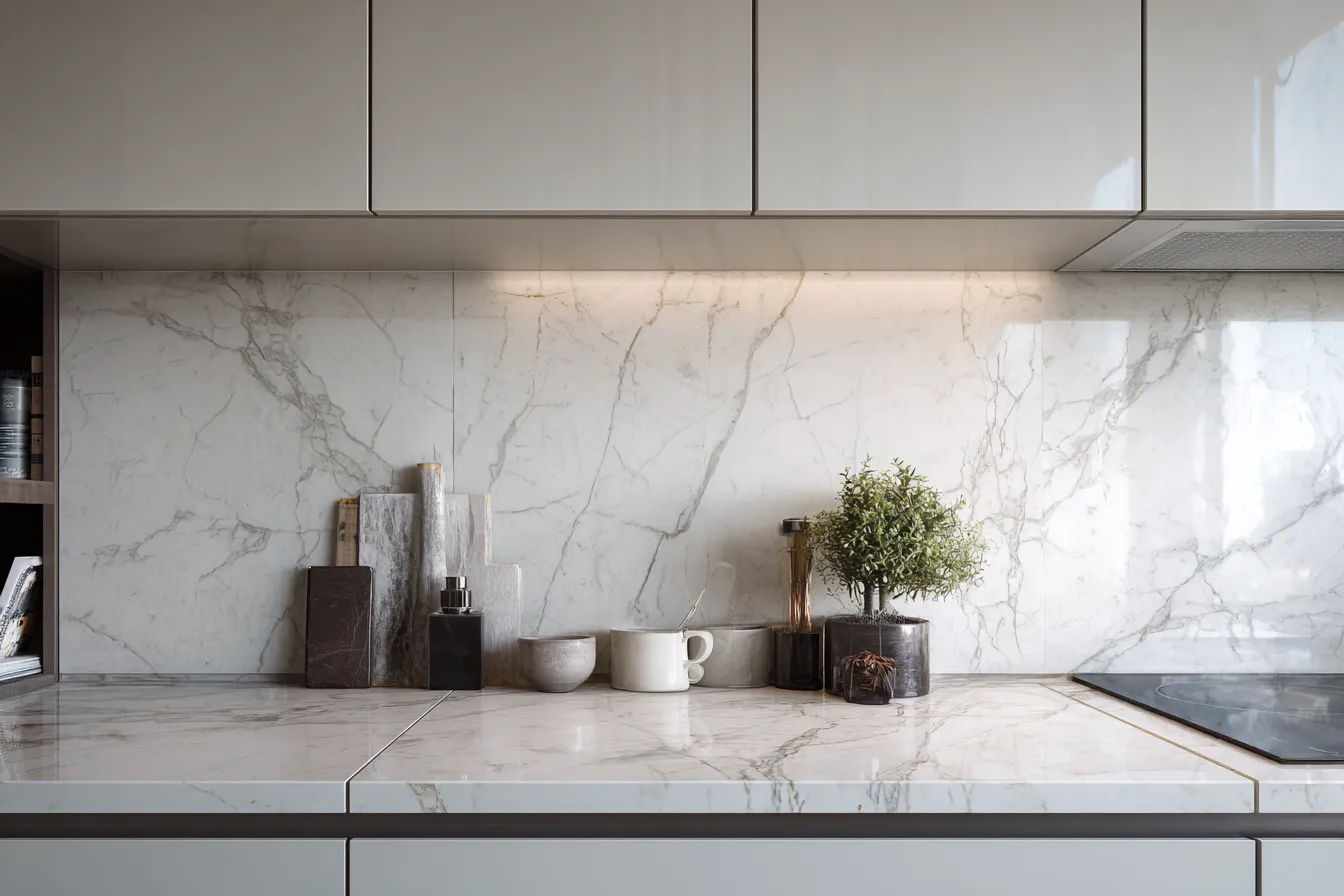
Using large tiles on the backsplash or walls reduces grout lines, creating a continuous look. This technique adds elegance and supports kitchen design in small rooms by creating a cleaner, more unified surface.
Enhance Natural Light with a Window
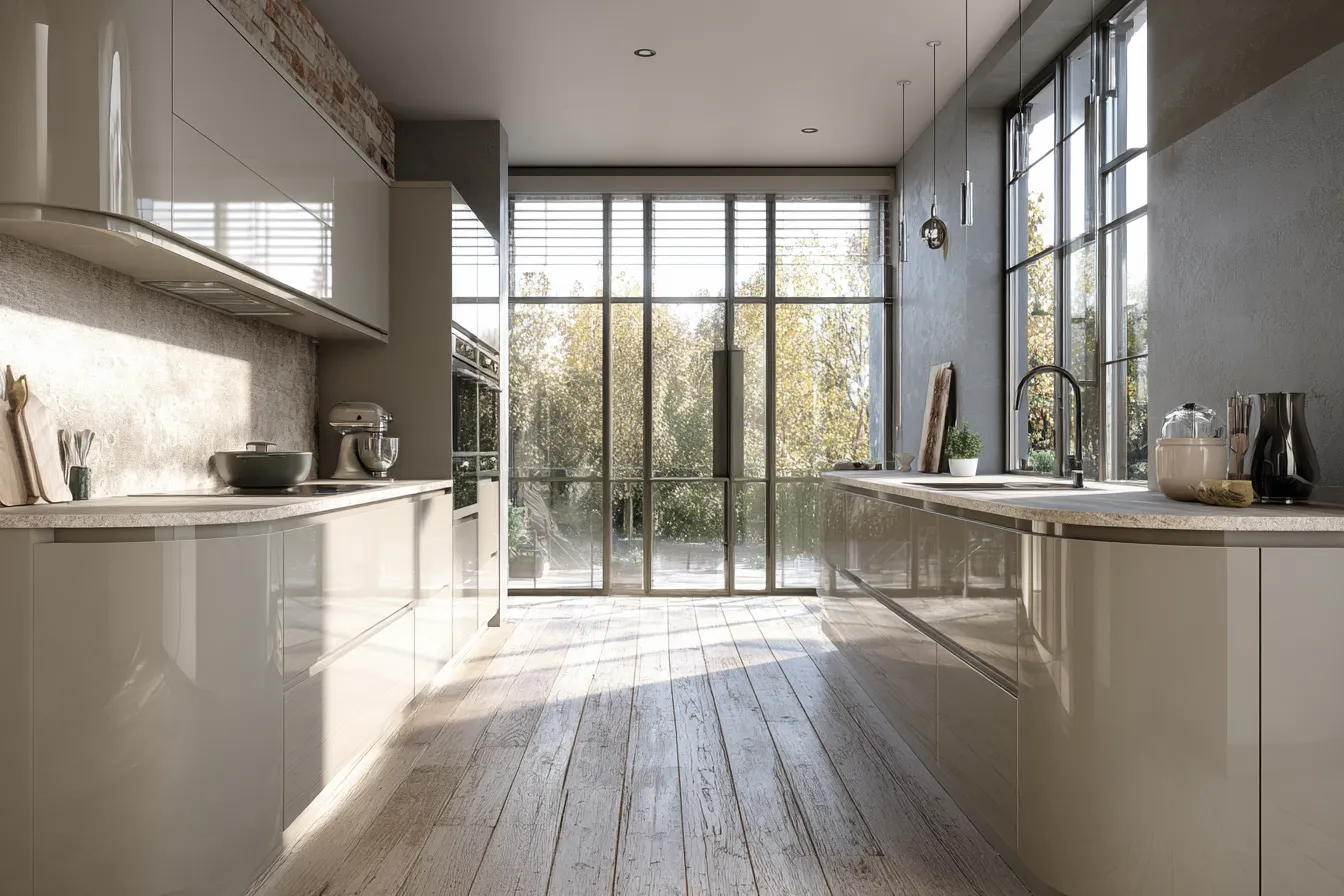
Natural light can make a small space feel much larger. Having at least a single window is a smart approach in small kitchen window design, as it helps improve ventilation and provides a visual connection to the outside.
Use Neutral and Light Colour Schemes
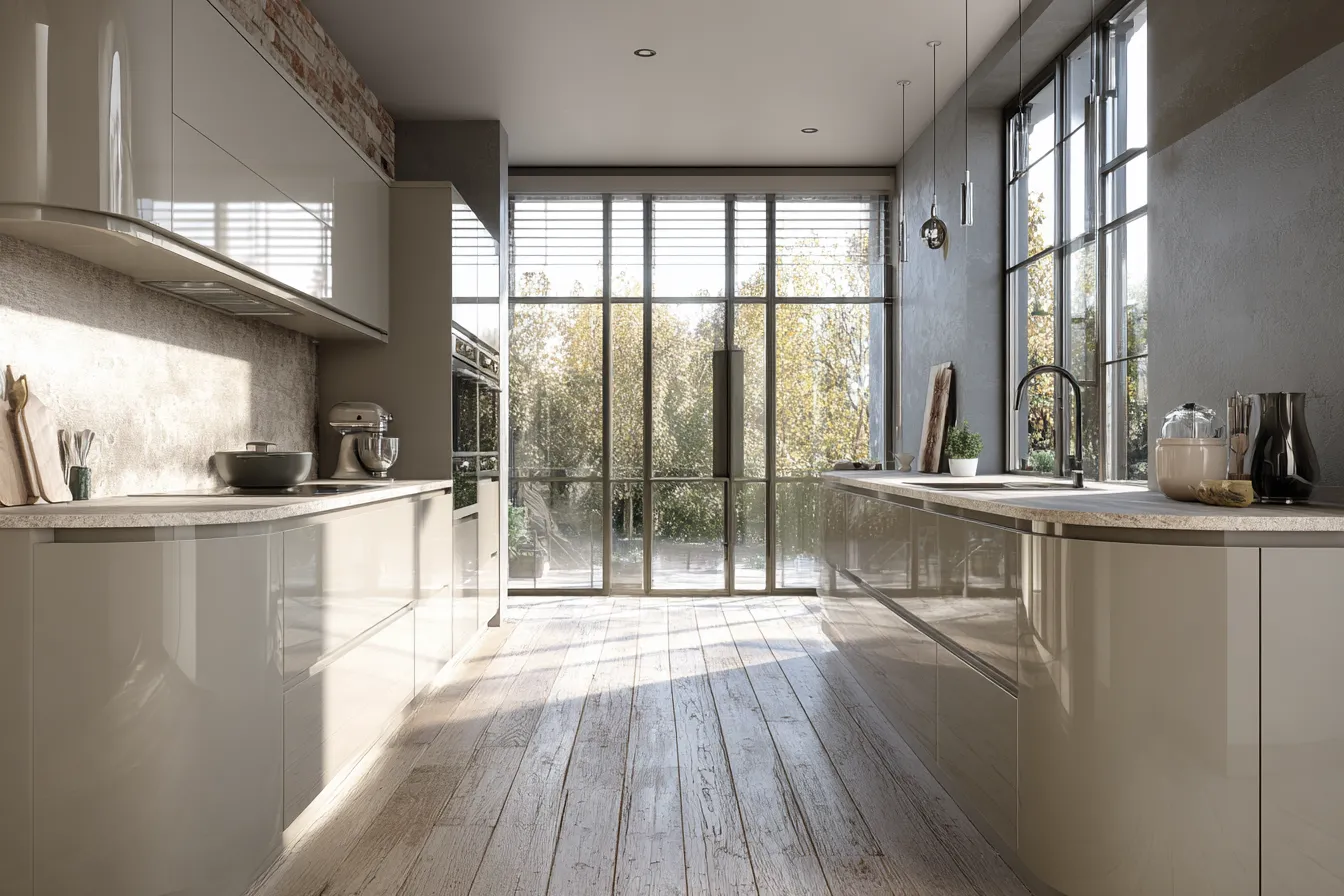
Neutral tones visually expand a room and reflect light effectively. Cream, beige and light grey are excellent choices for a small kitchen colour combination, promoting calm and creating a sense of more space.
Choose Slimline Appliances
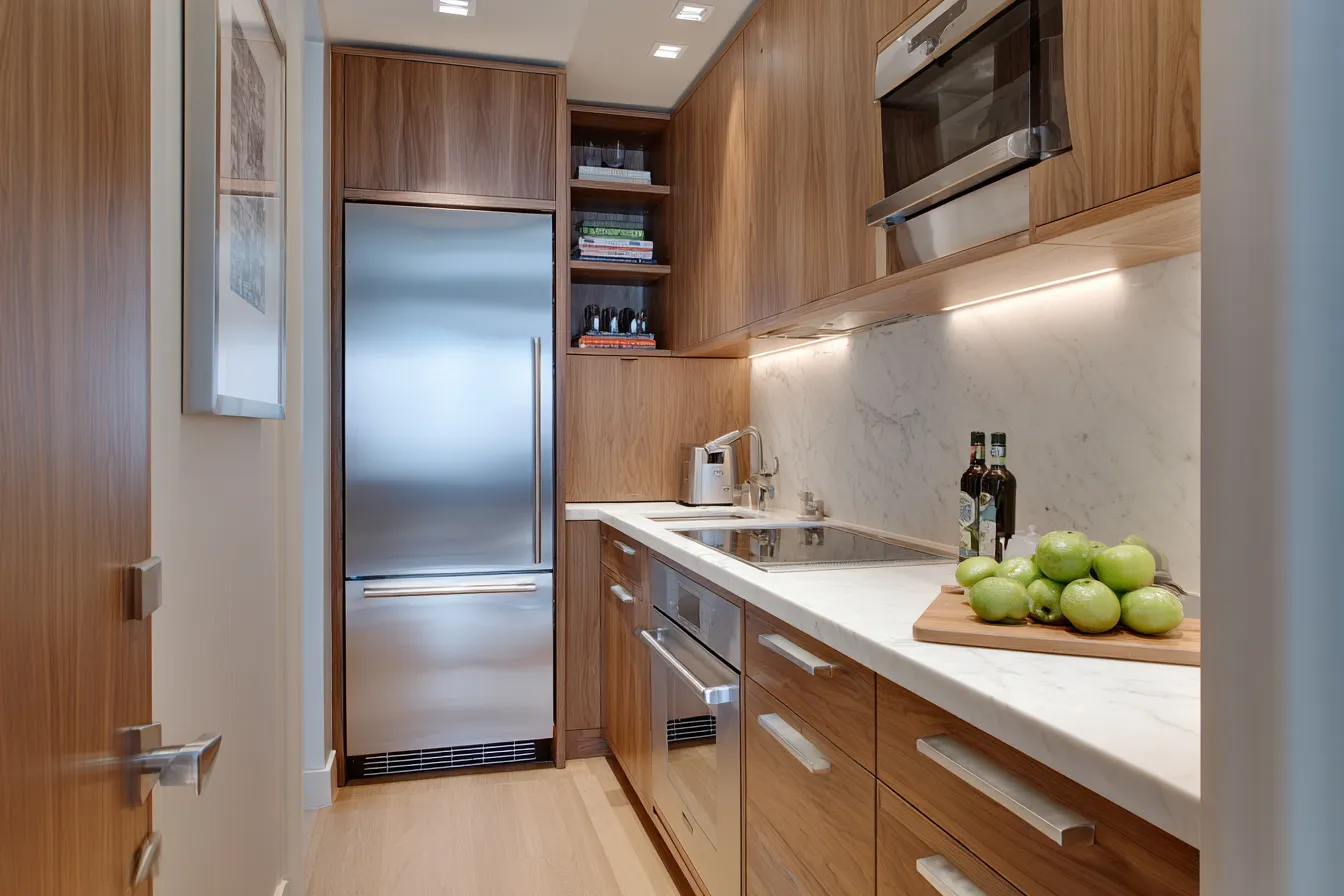
Appliances designed with reduced depth and width are perfect for space-saving kitchen design. From narrow refrigerators to compact dishwashers, these installations make room for movement without compromising utility.
Paint a Wall with Accent Colour
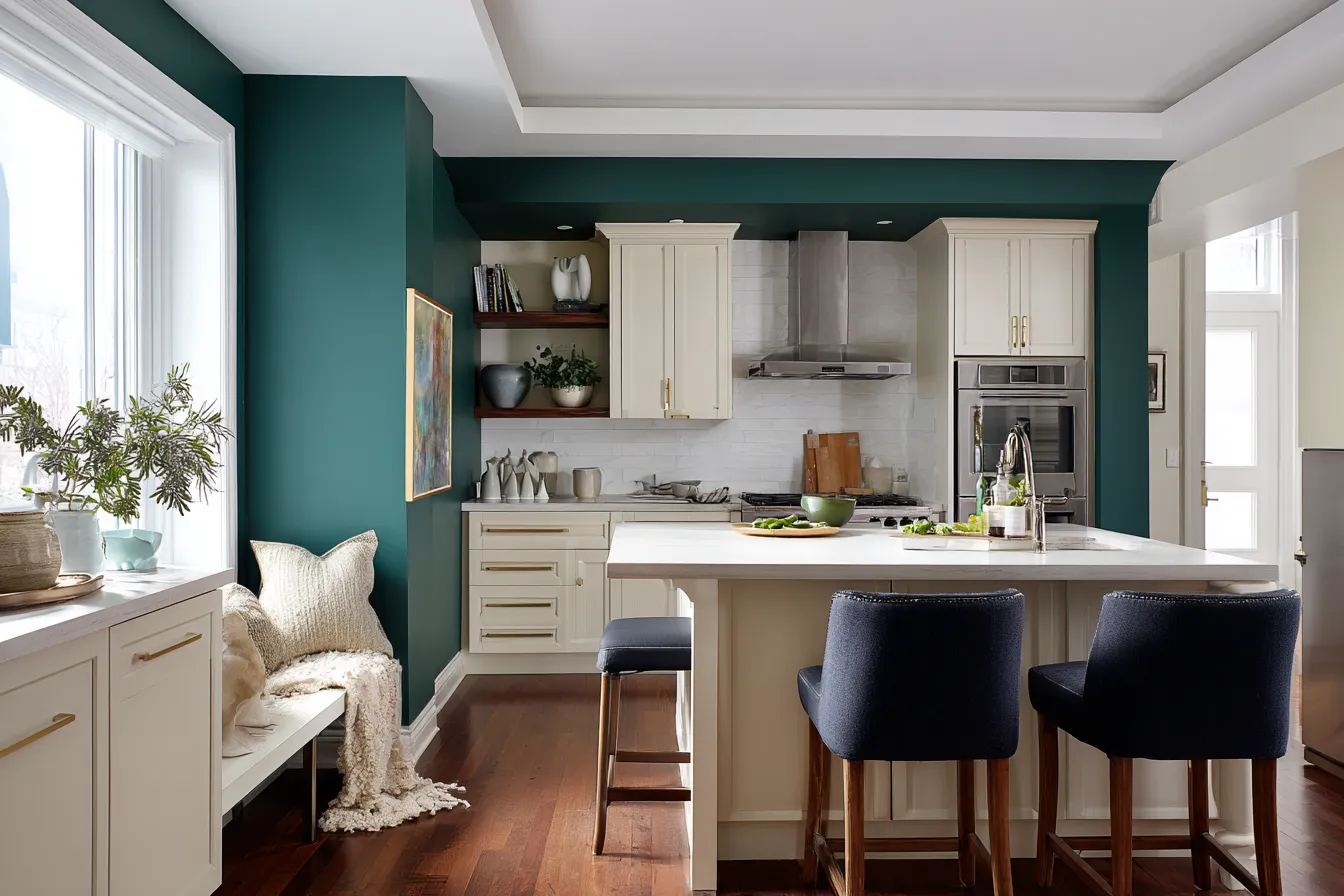
Introducing a single bold colour to one wall can inject depth into a small kitchen interior design. It also draws attention and can redefine the room’s proportions, making it feel more balanced and intentional.
Hang Wooden Cutting Boards
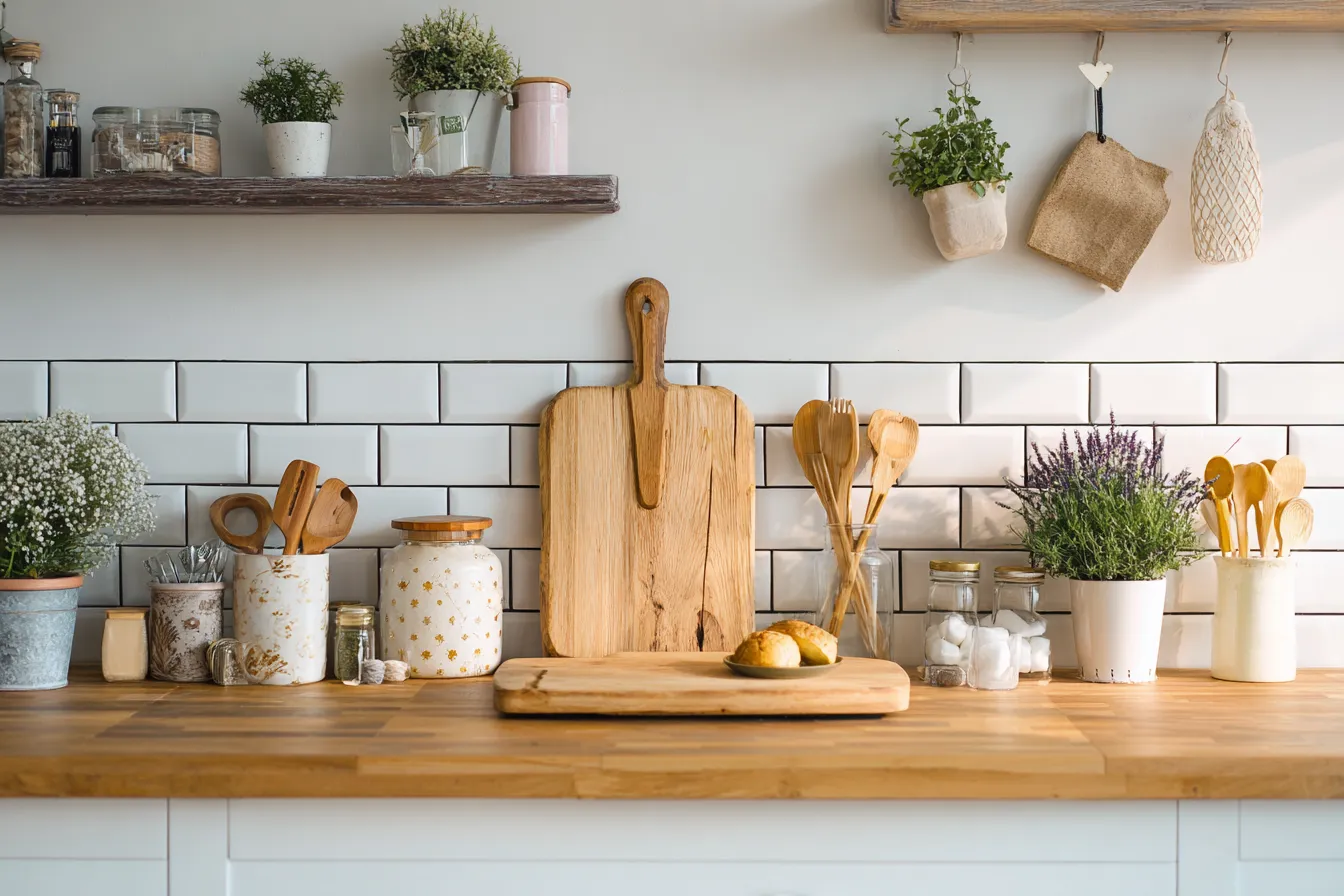
Rather than storing them away, wooden boards can be hung on an open wall for both accessibility and visual texture. This styling technique adds an organic element to a tiny kitchen design and keeps surfaces clear.
Place a Rug with a Bold Pattern
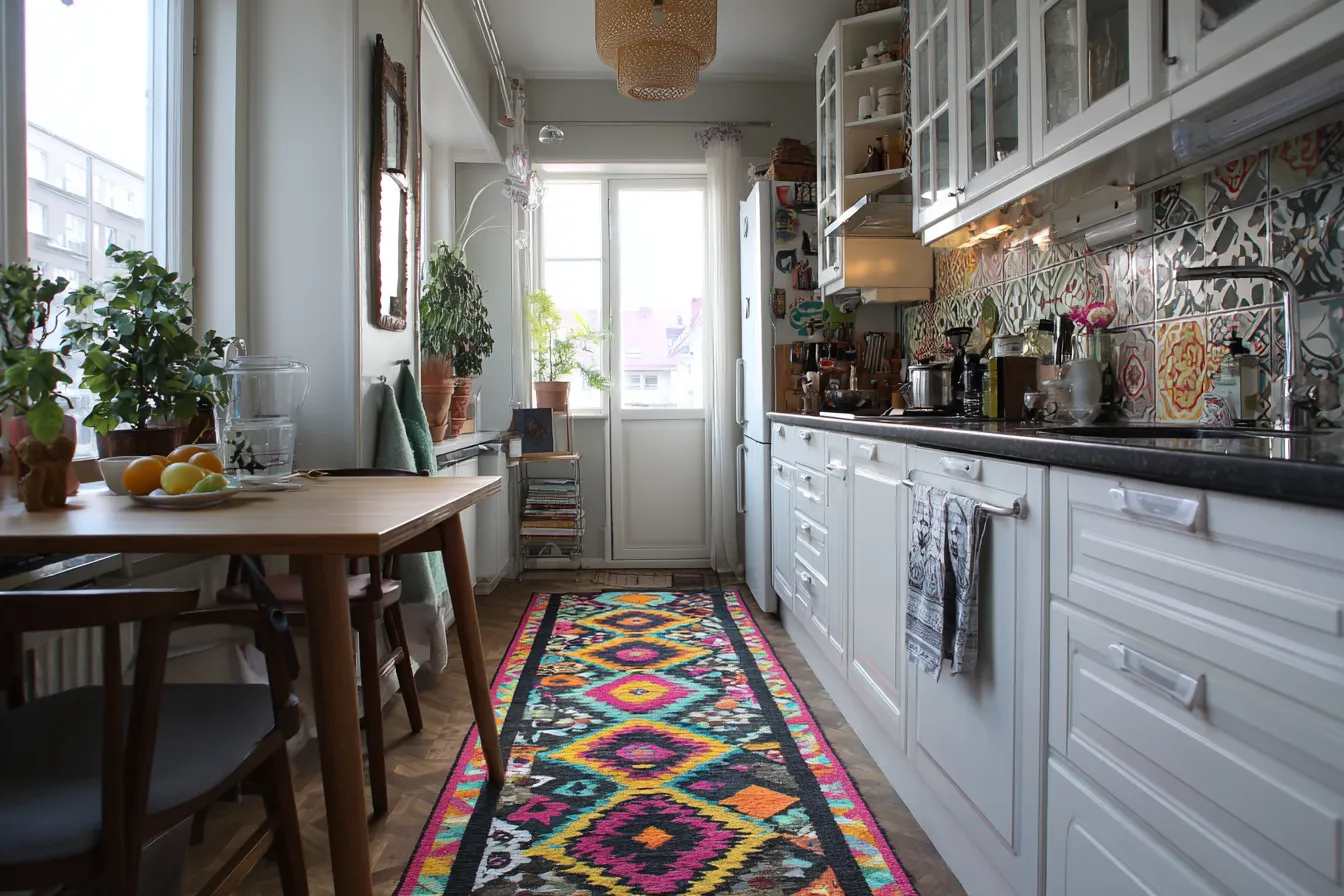
A statement rug softens the floor area and adds warmth without sacrificing square footage. This is particularly effective in small kitchen ideas on a budget, bringing in colour and design without costly renovations.
You may also like!
| Low Cost Small Kitchen Design | Easy and Simple Kitchen Designs for Your Small Space |
| Kitchen Curtain Ideas | Simple Kitchen Curtain Designs Ideas for Indian Home |
| Kitchen Arch Design | Amazing Kitchen Arch Design Ideas For Open Kitchen |
| Kitchen Partition Ideas | Stylish Kitchen Partition Ideas for Modern Homes |
Feature Geometric Patterns
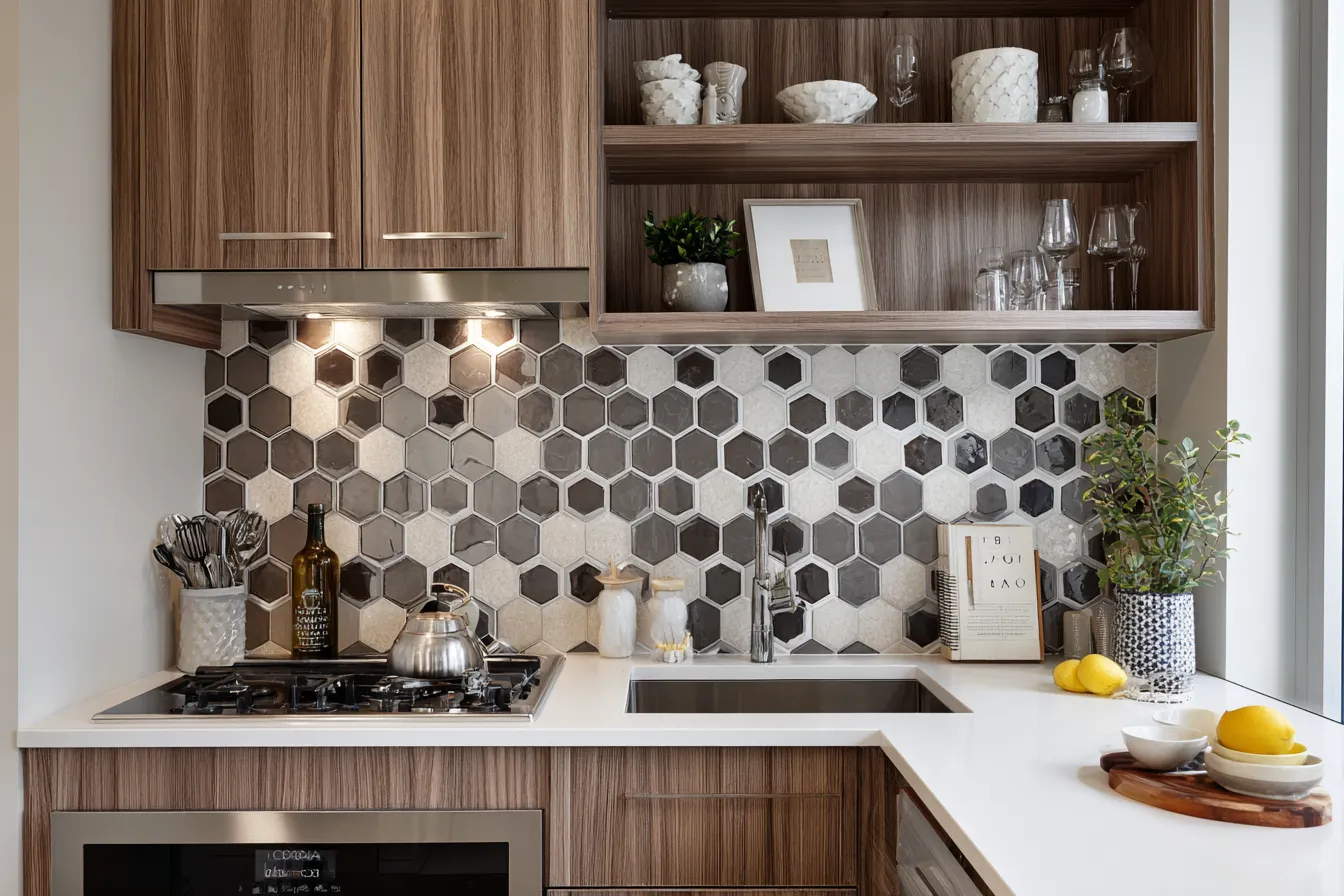
Geometric tiles or decor patterns offer visual stimulation and break the monotony. Whether used on the floor, backsplash, or accessories, these motifs enhance kitchen door design and interior layering in compact kitchens.
Storage, Units, and Daily Workflow in Small Kitchens
In small kitchens, storage and workflow cannot be separated. The way units are placed directly affects movement, counter use, and how easily the kitchen stays organised over time.
Cabinet Depth and Circulation
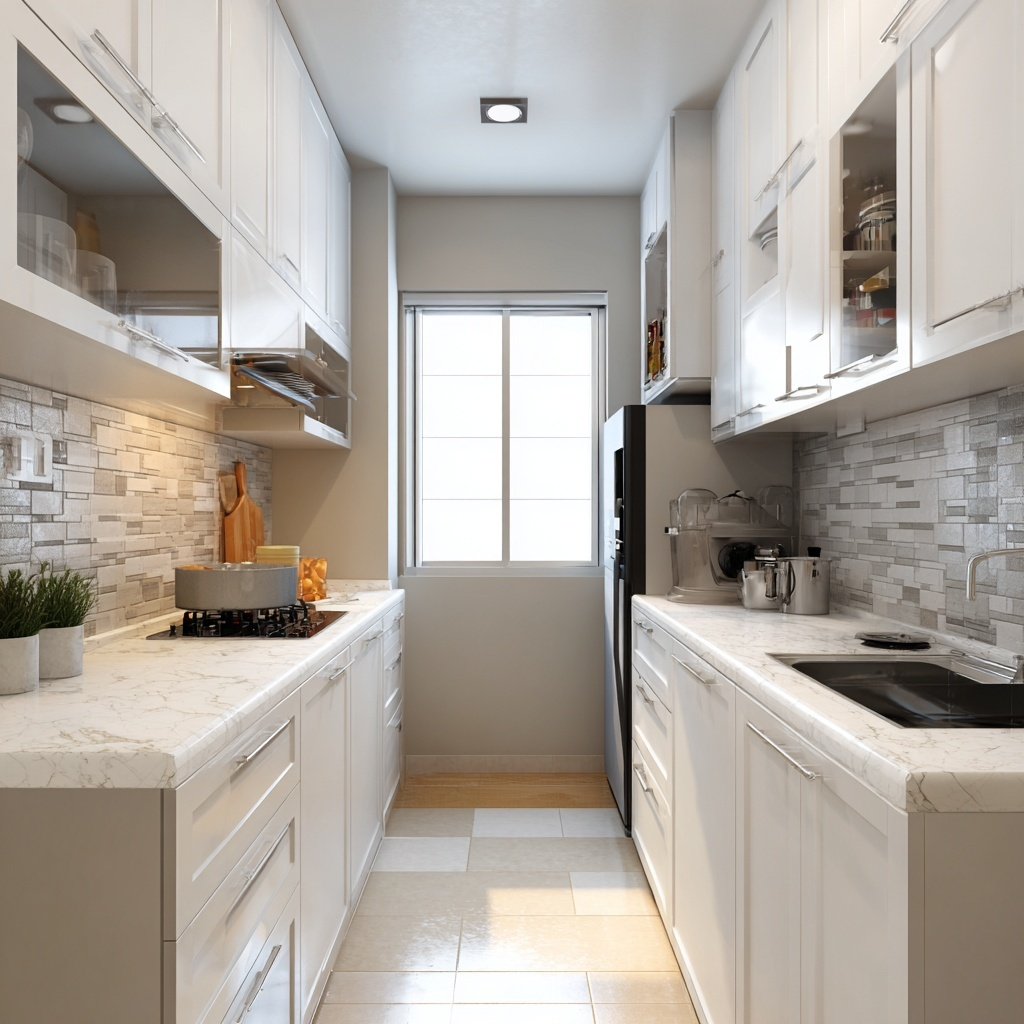
Cabinet depth plays a critical role in how comfortable a small kitchen feels. Deep base units reduce walking clearance and make narrow kitchens feel tighter. Slightly shallower cabinets often work better, even if they reduce internal storage. In small kitchen interior design, ease of movement usually matters more than maximising volume.
Upper Units and Visual Weight
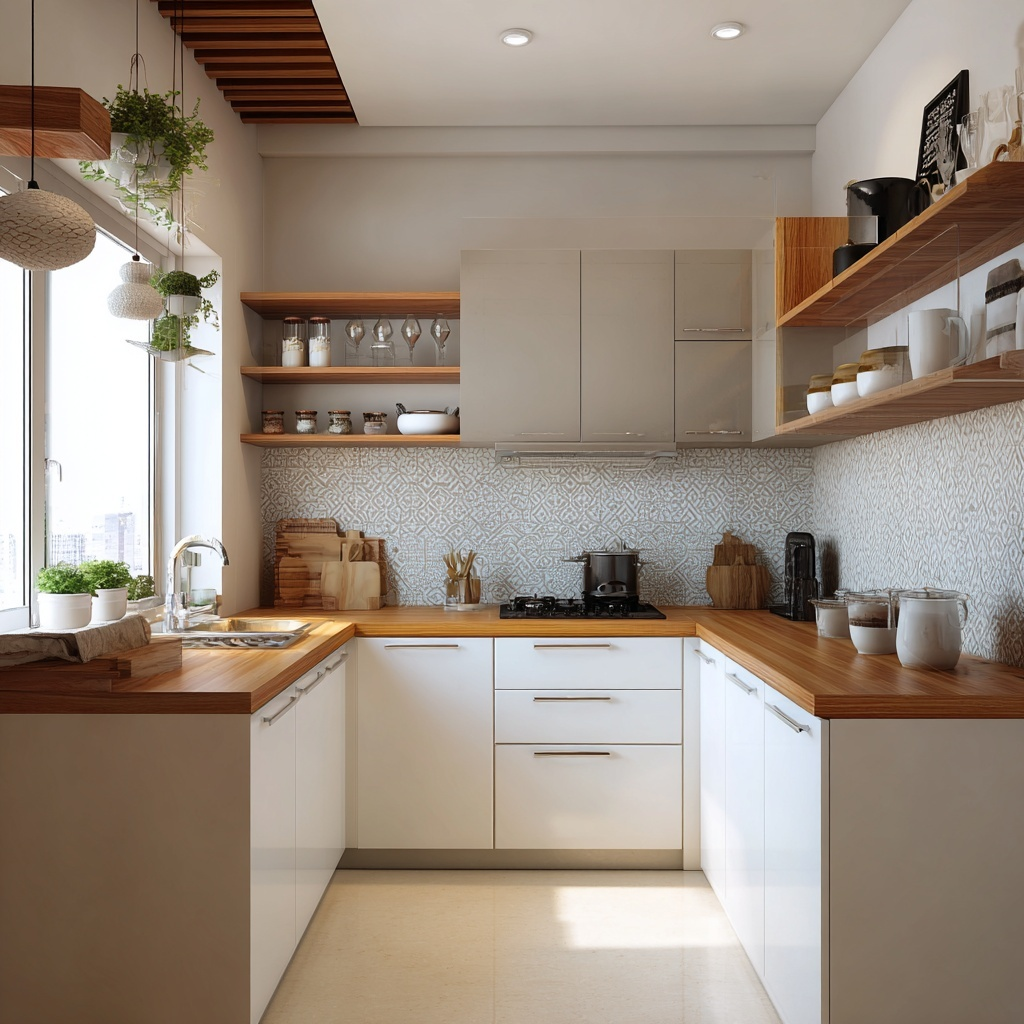
Upper units require careful control. Full-height cabinets can be useful, but only when they don't overpower the space or block light. Too many upper units make small kitchens feel closed and visually heavy, even when storage capacity increases. Balancing storage with openness is essential in kitchen interior design for small spaces.
Cupboard Design and Internal Organisation
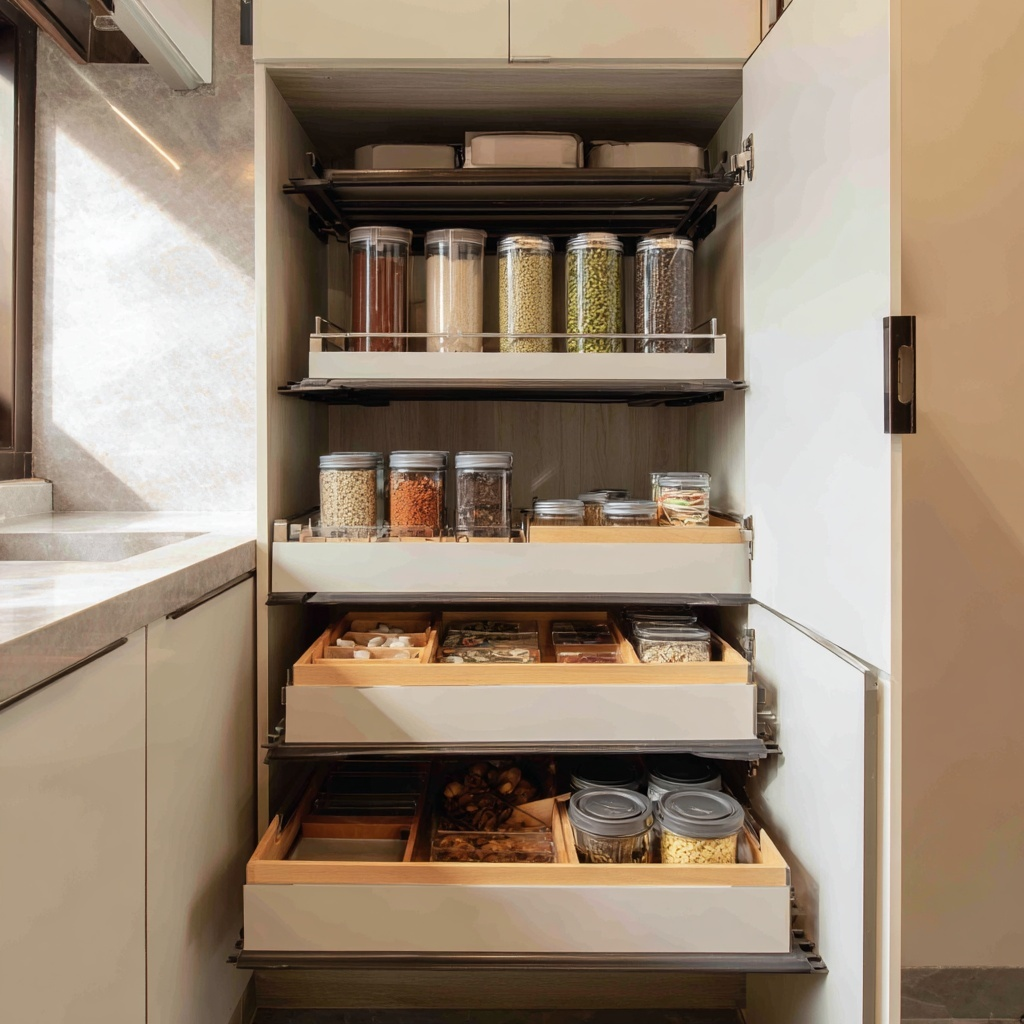
Cupboard design affects daily use more than appearance. Sliding shutters, lift-up doors, and handle-less finishes reduce obstruction in tight zones. Inside the cabinets, pull-out trays and vertical dividers often work better than deep shelves, where items disappear. These details quietly improve workflow without adding clutter.
Appliance Size and Placement
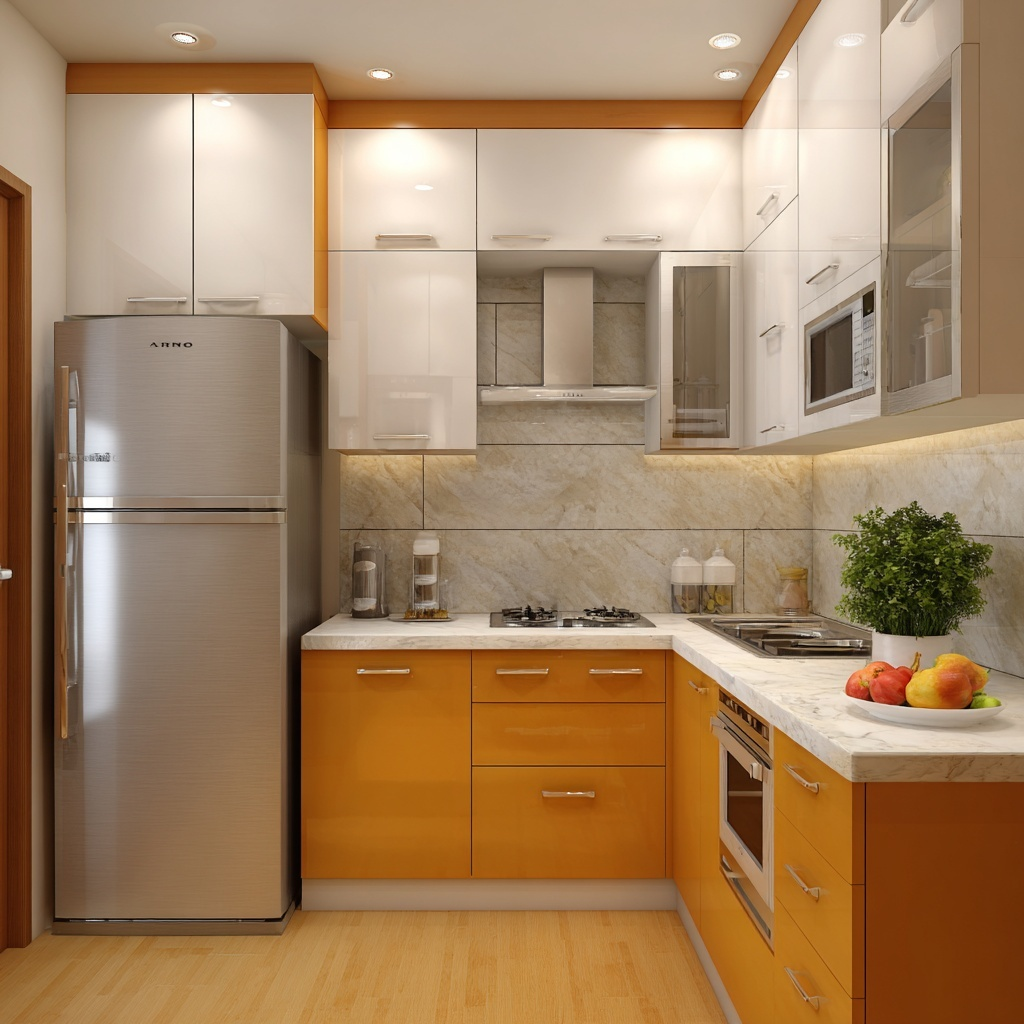
Appliances should be chosen for actual use, not scale. Oversized refrigerators or unnecessary built-ins occupy space without improving efficiency.
Space-Saving Design Ideas for Tiny Kitchens
When kitchens become very small, space-saving design is less about adding features and more about reducing friction in daily use. At this scale, even small inefficiencies become noticeable.
Counter Space Management
Counter space works best when it remains uninterrupted. Breaking surfaces into narrow sections reduces usability. One clear preparation area is more effective than multiple small counters spread across the kitchen. Fold-down counters or pull-out worktops can help occasionally, but they should support the main counter, not replace it in kitchens used daily.
Multi-Use Elements
In very small kitchens, elements often need to serve more than one purpose. Breakfast counters that double as work surfaces or storage units that house appliances help reduce clutter. These space-saving kitchen design ideas work best when they simplify movement instead of adding visual weight.
Lighting and Visual Openness
Lighting affects how tight or open a tiny kitchen feels. Under-cabinet lighting keeps work zones clear without crowding the ceiling with fixtures. Consistent finishes and lighter tones help reflect light and reduce visual breaks, which supports kitchen design ideas in small space without relying on decorative tricks.
Small Kitchen Design Mistakes To Avoid
Some mistakes consistently make small kitchens harder to use, even when the layout seems workable at first.
Poor Proportion and Oversized Elements
Large cabinets, deep base units, bulky shutters, and excessive upper storage reduce circulation quickly. What looks acceptable on drawings often feels tight once doors open and people move through the space.
Fragmented Counter Space
Breaking counters into multiple narrow sections reduces usability. Without one clear preparation area, daily tasks spill into sinks and appliance zones, creating clutter.
Storage Planned Too Late
When storage is treated as an afterthought, it ends up in inconvenient places. This leads to crowded counters and constant rearranging. In small kitchens, storage needs to be planned alongside layout decisions.
Finishes Chosen Before Planning
Selecting materials and colours before resolving layout and storage leads to compromises later. Finishes cannot correct poor planning, especially in a limited space.
A Small Kitchen That Works Every Day
A small kitchen works when daily use feels effortless. Clear movement, usable counter space, and storage that supports routine matter more than how much is fitted in. When planning decisions are made early and unnecessary elements are avoided, the space stays comfortable over time.
For homeowners navigating these decisions, designers at Interior Company often help translate layout constraints into kitchens that remain practical long after installation, especially in small and compact homes.
*Images used are for representational purposes only. Unless explicitly mentioned, the Interior Company does not hold any copyright to the images.*
kitchen Design Ideas for You
- Shape
- Color
- Finish
- Theme
- Backsplash Color
- Backsplash Material
- Cabinet Style
- Counter Colour
- Floor Material
- Size
- Almond Brown Color Kitchen Design
- Beige Color Kitchen Design
- Black Color Kitchen Design
- Blue Color Kitchen Design
- Brown Color Kitchen Design
- Charcoal Black Color Kitchen Design
- Charcoal Grey Color Kitchen Design
- Coral Color Kitchen Design
- Cream Color Kitchen Design
- Dark Grey Color Kitchen Design
- Gold Color Kitchen Design
- Green Color Kitchen Design
- Grey Color Kitchen Design
- Ivory Color Kitchen Design
- Light Brown Color Kitchen Design
- Multicolour Color Kitchen Design
- Natural Brown Color Kitchen Design
- Nude Color Kitchen Design
- Off White Color Kitchen Design
- Olive Color Kitchen Design
- Olive Green Color Kitchen Design
- Olive Rust Color Kitchen Design
- Orange Color Kitchen Design
- Pink Color Kitchen Design
- Purple Color Kitchen Design
- Red Color Kitchen Design
- Silver Color Kitchen Design
- Smokey Blue Color Kitchen Design
- Smokey Grey Color Kitchen Design
- Stone Color Kitchen Design
- Teal Color Kitchen Design
- White Color Kitchen Design
- Wooden Brown Color Kitchen Design
- Yellow Color Kitchen Design
- Contemporary Theme Kitchen Design
- Cottage-Style Theme Kitchen Design
- Countryside Theme Kitchen Design
- Industrial Theme Kitchen Design
- Luxurious Theme Kitchen Design
- Mid-Century Modern Theme Kitchen Design
- Minimalist Theme Kitchen Design
- Modern Theme Kitchen Design
- Modern -Industrial Theme Kitchen Design
- Rustic Theme Kitchen Design
- Scandinavian Theme Kitchen Design
- Traditional Theme Kitchen Design
- Beige Backsplash Color Kitchen Design
- Black Backsplash Color Kitchen Design
- Blue Backsplash Color Kitchen Design
- Brown Backsplash Color Kitchen Design
- Gray Backsplash Color Kitchen Design
- Green Backsplash Color Kitchen Design
- Metallic Backsplash Color Kitchen Design
- Multi Backsplash Color Kitchen Design
- Orange Backsplash Color Kitchen Design
- Red Backsplash Color Kitchen Design
- White Backsplash Color Kitchen Design
- Yellow Backsplash Color Kitchen Design
- Brick Backsplash Material Kitchen Design
- Cement Tile Backsplash Material Kitchen Design
- Ceramic Tile Backsplash Material Kitchen Design
- Engineered Quartz Backsplash Material Kitchen Design
- Glass Tile Backsplash Material Kitchen Design
- Granite Backsplash Material Kitchen Design
- Marble Backsplash Material Kitchen Design
- Matchstick Tile Backsplash Material Kitchen Design
- Mosaic Tile Backsplash Material Kitchen Design
- Porcelain Tile Backsplash Material Kitchen Design
- Stone Slab Backsplash Material Kitchen Design
- Stone Tile Backsplash Material Kitchen Design
- Subway Tile Backsplash Material Kitchen Design
- Terra-Cotta Tile Backsplash Material Kitchen Design
- Travertine Backsplash Material Kitchen Design
- Window Backsplash Material Kitchen Design
- Wood Backsplash Material Kitchen Design
- Beige Counter Colour Kitchen Design
- Black Counter Colour Kitchen Design
- Blue Counter Colour Kitchen Design
- Brown Counter Colour Kitchen Design
- Gray Counter Colour Kitchen Design
- Green Counter Colour Kitchen Design
- Multi Counter Colour Kitchen Design
- Pink Counter Colour Kitchen Design
- Red Counter Colour Kitchen Design
- White Counter Colour Kitchen Design
- Yellow Counter Colour Kitchen Design
- Carpet Floor Material Kitchen Design
- Cement Tile Floor Material Kitchen Design
- Ceramic Tile Floor Material Kitchen Design
- Dark Hardwood Floor Material Kitchen Design
- Light Hardwood Floor Material Kitchen Design
- Marble Floor Material Kitchen Design
- Medium Hardwood Floor Material Kitchen Design
- Painted Wood Floor Material Kitchen Design
- Porcelain Tile Floor Material Kitchen Design
- Terrazzo Floor Material Kitchen Design
- Travertine Floor Material Kitchen Design
Ready for a home transformation?
Let our designers assist you!
Recent Posts
Straight, L-shaped, and parallel layouts work best for small kitchens, depending on the available footprint and movement requirements.
Yes, modular kitchens can work well when the layout is finalised first and unit sizes are chosen with restraint.
Improving layout clarity, planning storage early, and maintaining uninterrupted counter space significantly improve functionality.
Oversized cabinets, fragmented counters, late storage planning, and choosing finishes before layout are common issues.
Light colours help reflect light, but consistency and good planning matter more than colour choice alone.
Professionals prioritise layout, workflow, and storage early so the kitchen remains comfortable to use over time.
Related Category
- Dining Room
- False Ceilings
- Paint and Color
- Tips and Advice
- Walls and Texture











