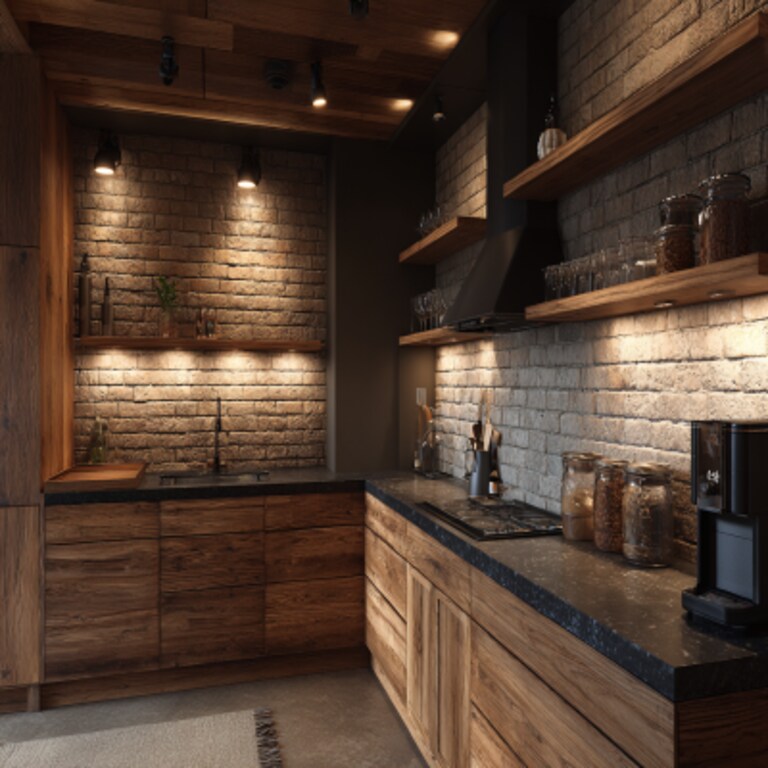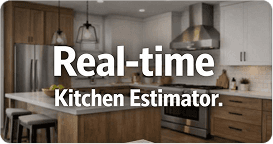- Design Ideas
- Cities
- Trends
- Guides
- Price Calculators
- Our PortfolioNEW
- More
- Home
- Interior Design Ideas
- Modular Kitchen Design Ideas
- L Shape Kitchen Design Ideas
L-Shape Kitchen Design Ideas
The L-shaped kitchen design is one of the most popular and functional layouts, featuring cabinets and countertops along two adjacent walls that form an 'L'. This design is ideal for both small L-shaped kitchen design ideas and large spaces, as it effectively utilises corner space while maintaining an excellent workflow. A modern L-shaped modular kitchen design creates a natural work triangle between the hob, sink, and refrigerator, making it highly efficient and suitable for Indian cooking. Opting for a low-cost L-shaped modular kitchen design catalogue often involves choosing durable, simple finishes and smart storage solutions to maximise value....Read More
Filter


₹ 39995

₹ 34995

₹ 31995

₹ 25995

₹ 28395

₹ 24595

₹ 33995

₹ 19995

₹ 17995

₹ 24995

₹ 25995


Vastu Insights by Our Experts
Watch our designers decode the balance between design, energy, and harmony for your home.

Is your master bedroom not in the right Vastu direction? Don...
Published 142 days ago
The kitchen is the heart of every home, but when placed in t...
Published 142 days ago
Toilet in the North-East (Ishaan) Corner? In Vastu Shastra, ...
Published 142 days ago
Your kitchen is more than a cooking space—it’s the heart of ...
Published 175 days ago
Welcome to Episode 2 of the Interior Company Vastu Series! P...
Published 185 days ago
Discover the basics of Vastu Shastra in this easy-to-underst...
Published 200 days ago
Choosing the right colors for your home can do more than jus...
Published 91 days agokitchen Design Ideas for You
- Shape
- Color
- Finish
- Theme
- Backsplash Color
- Backsplash Material
- Cabinet Style
- Counter Colour
- Floor Material
- Size
- Almond Brown Color Kitchen Design
- Beige Color Kitchen Design
- Black Color Kitchen Design
- Blue Color Kitchen Design
- Brown Color Kitchen Design
- Charcoal Black Color Kitchen Design
- Charcoal Grey Color Kitchen Design
- Coral Color Kitchen Design
- Cream Color Kitchen Design
- Dark Grey Color Kitchen Design
- Gold Color Kitchen Design
- Green Color Kitchen Design
- Grey Color Kitchen Design
- Ivory Color Kitchen Design
- Light Brown Color Kitchen Design
- Multicolour Color Kitchen Design
- Natural Brown Color Kitchen Design
- Nude Color Kitchen Design
- Off White Color Kitchen Design
- Olive Color Kitchen Design
- Olive Green Color Kitchen Design
- Olive Rust Color Kitchen Design
- Orange Color Kitchen Design
- Pink Color Kitchen Design
- Purple Color Kitchen Design
- Red Color Kitchen Design
- Silver Color Kitchen Design
- Smokey Blue Color Kitchen Design
- Smokey Grey Color Kitchen Design
- Stone Color Kitchen Design
- Teal Color Kitchen Design
- White Color Kitchen Design
- Wooden Brown Color Kitchen Design
- Yellow Color Kitchen Design
- Contemporary Theme Kitchen Design
- Cottage-Style Theme Kitchen Design
- Countryside Theme Kitchen Design
- Industrial Theme Kitchen Design
- Luxurious Theme Kitchen Design
- Mid-Century Modern Theme Kitchen Design
- Minimalist Theme Kitchen Design
- Modern Theme Kitchen Design
- Modern -Industrial Theme Kitchen Design
- Rustic Theme Kitchen Design
- Scandinavian Theme Kitchen Design
- Traditional Theme Kitchen Design
- Beige Backsplash Color Kitchen Design
- Black Backsplash Color Kitchen Design
- Blue Backsplash Color Kitchen Design
- Brown Backsplash Color Kitchen Design
- Gray Backsplash Color Kitchen Design
- Green Backsplash Color Kitchen Design
- Metallic Backsplash Color Kitchen Design
- Multi Backsplash Color Kitchen Design
- Orange Backsplash Color Kitchen Design
- Red Backsplash Color Kitchen Design
- White Backsplash Color Kitchen Design
- Yellow Backsplash Color Kitchen Design
- Brick Backsplash Material Kitchen Design
- Cement Tile Backsplash Material Kitchen Design
- Ceramic Tile Backsplash Material Kitchen Design
- Engineered Quartz Backsplash Material Kitchen Design
- Glass Tile Backsplash Material Kitchen Design
- Granite Backsplash Material Kitchen Design
- Marble Backsplash Material Kitchen Design
- Matchstick Tile Backsplash Material Kitchen Design
- Mosaic Tile Backsplash Material Kitchen Design
- Porcelain Tile Backsplash Material Kitchen Design
- Stone Slab Backsplash Material Kitchen Design
- Stone Tile Backsplash Material Kitchen Design
- Subway Tile Backsplash Material Kitchen Design
- Terra-Cotta Tile Backsplash Material Kitchen Design
- Travertine Backsplash Material Kitchen Design
- Window Backsplash Material Kitchen Design
- Wood Backsplash Material Kitchen Design
- Beige Counter Colour Kitchen Design
- Black Counter Colour Kitchen Design
- Blue Counter Colour Kitchen Design
- Brown Counter Colour Kitchen Design
- Gray Counter Colour Kitchen Design
- Green Counter Colour Kitchen Design
- Multi Counter Colour Kitchen Design
- Pink Counter Colour Kitchen Design
- Red Counter Colour Kitchen Design
- White Counter Colour Kitchen Design
- Yellow Counter Colour Kitchen Design
- Carpet Floor Material Kitchen Design
- Cement Tile Floor Material Kitchen Design
- Ceramic Tile Floor Material Kitchen Design
- Dark Hardwood Floor Material Kitchen Design
- Light Hardwood Floor Material Kitchen Design
- Marble Floor Material Kitchen Design
- Medium Hardwood Floor Material Kitchen Design
- Painted Wood Floor Material Kitchen Design
- Porcelain Tile Floor Material Kitchen Design
- Terrazzo Floor Material Kitchen Design
- Travertine Floor Material Kitchen Design
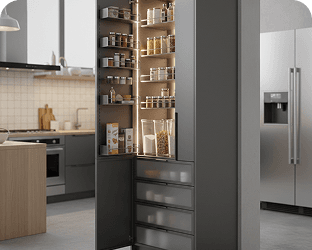
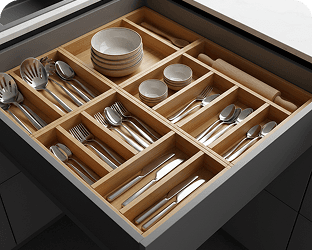
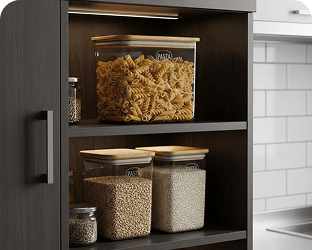
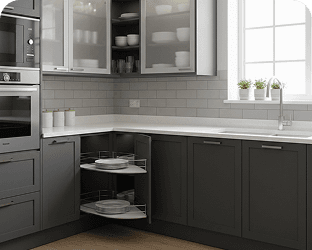
Rejuvenate Your Space with a Variety of Options
- Shape + Color
- Shape + Finish
- Shape + Theme
- Shape + Backsplash Color
- Shape + Backsplash Material
- Shape + Cabinet Style
- Shape + Floor Material
- Shape + Size
- Shape + Counter Colour
- L-Shape Wooden Brown Kitchen Design
- L-Shape Grey Kitchen Design
- L-Shape Brown Kitchen Design
- L-Shape Red Kitchen Design
- L-Shape Beige Kitchen Design
- L-Shape Black Kitchen Design
- L-Shape Cream Kitchen Design
- L-Shape White Kitchen Design
- L-Shape Yellow Kitchen Design
- L-Shape Blue Kitchen Design
- L-Shape Smokey Grey Kitchen Design
- L-Shape Charcoal Grey Kitchen Design
- L-Shape Pink Kitchen Design
- L-Shape Smokey Blue Kitchen Design
- L-Shape Light Brown Kitchen Design
- L-Shape Purple Kitchen Design
- L-Shape Ivory Kitchen Design
- L-Shape Charcoal Black Kitchen Design
- L-Shape Off White Kitchen Design
- L-Shape Teal Kitchen Design
- L-Shape Dark Grey Kitchen Design
- L-Shape Green Kitchen Design
- L-Shape Orange Kitchen Design
- L-Shape Silver Kitchen Design
- L-Shape Almond Brown Kitchen Design
- L-Shape Stone Kitchen Design
- L-Shape Multicolour Kitchen Design
- L-Shape Gold Kitchen Design
- L-Shape Olive Green Kitchen Design
- L-Shape Natural Brown Kitchen Design
- L-Shape Olive Kitchen Design
- L-Shape Nude Kitchen Design
- L-Shape Coral Kitchen Design
- L-Shape Modern Kitchen Design
- L-Shape Contemporary Kitchen Design
- L-Shape Traditional Kitchen Design
- L-Shape Minimalist Kitchen Design
- L-Shape Industrial Kitchen Design
- L-Shape Modern -Industrial Kitchen Design
- L-Shape Rustic Kitchen Design
- L-Shape Countryside Kitchen Design
- L-Shape Mid-century Modern Kitchen Design
- L-Shape Scandinavian Kitchen Design
- L-Shape Cottage-Style Kitchen Design
- L-Shape Luxurious Kitchen Design
- L-Shape Wood Kitchen Design
- L-Shape Granite Kitchen Design
- L-Shape Ceramic Tile Kitchen Design
- L-Shape Marble Kitchen Design
- L-Shape Glass Tile Kitchen Design
- L-Shape Porcelain Tile Kitchen Design
- L-Shape Mosaic Tile Kitchen Design
- L-Shape Brick Kitchen Design
- L-Shape Cement Tile Kitchen Design
- L-Shape Engineered Quartz Kitchen Design
- L-Shape Subway Tile Kitchen Design
- L-Shape Window Kitchen Design
- L-Shape Stone Tile Kitchen Design
- L-Shape Stone Slab Kitchen Design
- L-Shape Dark Hardwood Kitchen Design
- L-Shape Travertine Kitchen Design
- L-Shape Medium Hardwood Kitchen Design
- L-Shape Ceramic Tile Kitchen Design
- L-Shape Light Hardwood Kitchen Design
- L-Shape Porcelain Tile Kitchen Design
- L-Shape Marble Kitchen Design
- L-Shape Carpet Kitchen Design
- L-Shape Cement Tile Kitchen Design
- L-Shape Painted Wood Kitchen Design

There’s no better way to upgrade your kitchen with smart gadgets that meet the cutting-edge advancements of the modern world. With every new invention, from small kitchen
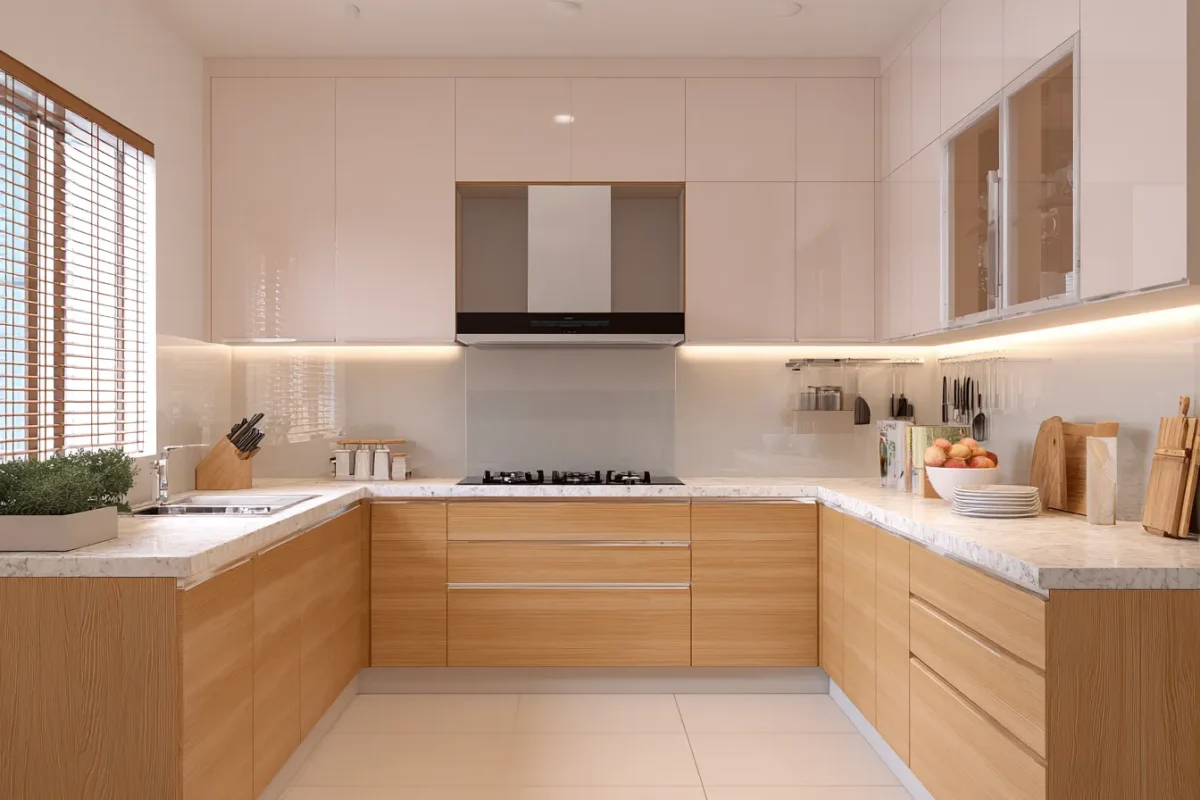
Indian kitchens have changed a lot in the last few years. Families want cleaner layouts, quicker setups, and better storage. Old carpenter-made kitchens still exist, but city ho
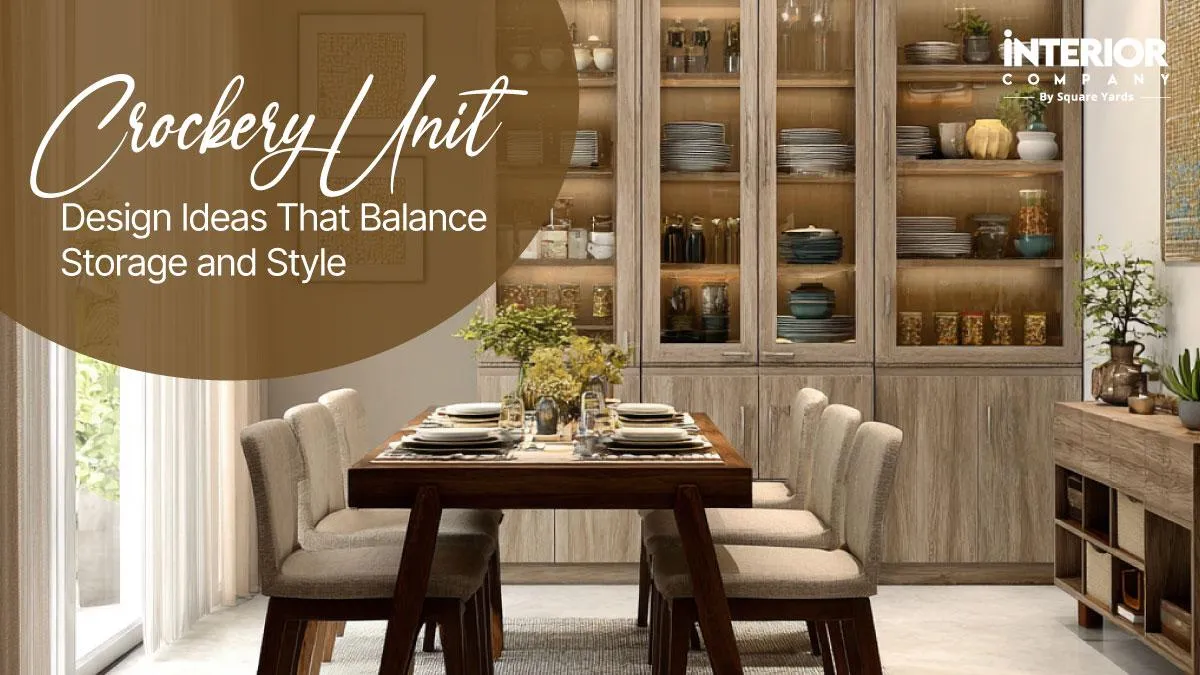
Every home has crockery that tells a small story. Plates from festivals, glasses saved for special evenings, and bowls brought back from trips. Some are used daily, while others
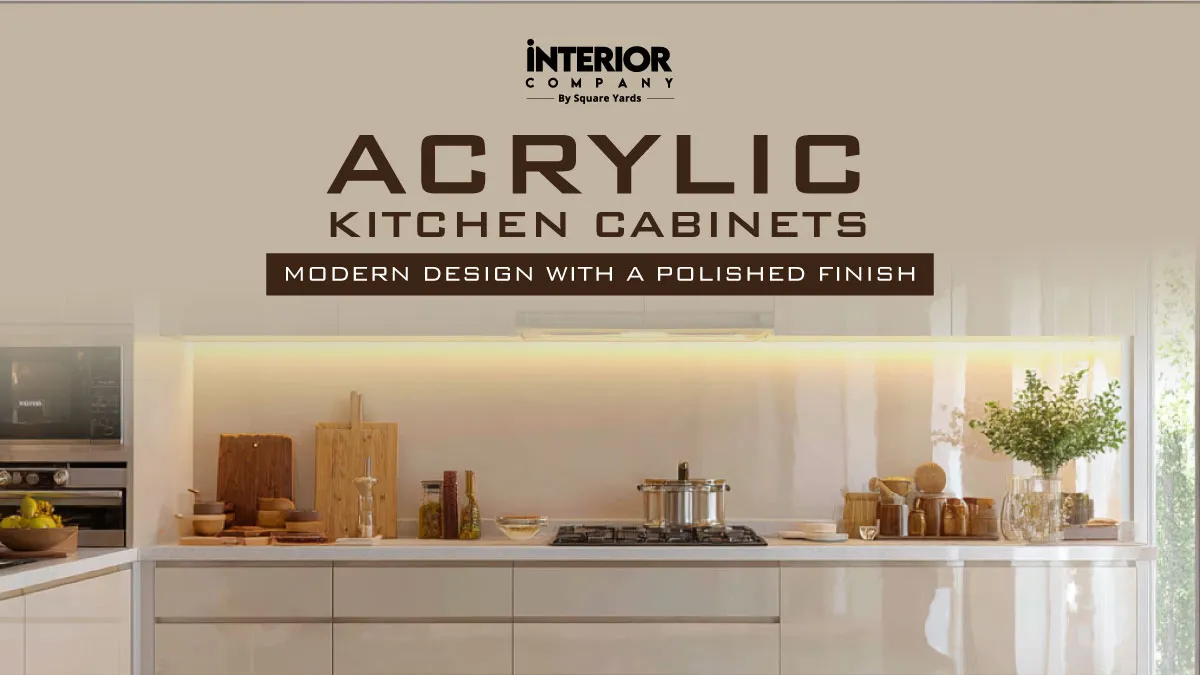
Acrylic kitchen cabinets are a top choice in modern homes today. They are known for their glossy finish, smooth surface, and sleek appearance. These cabinets are made by fixing
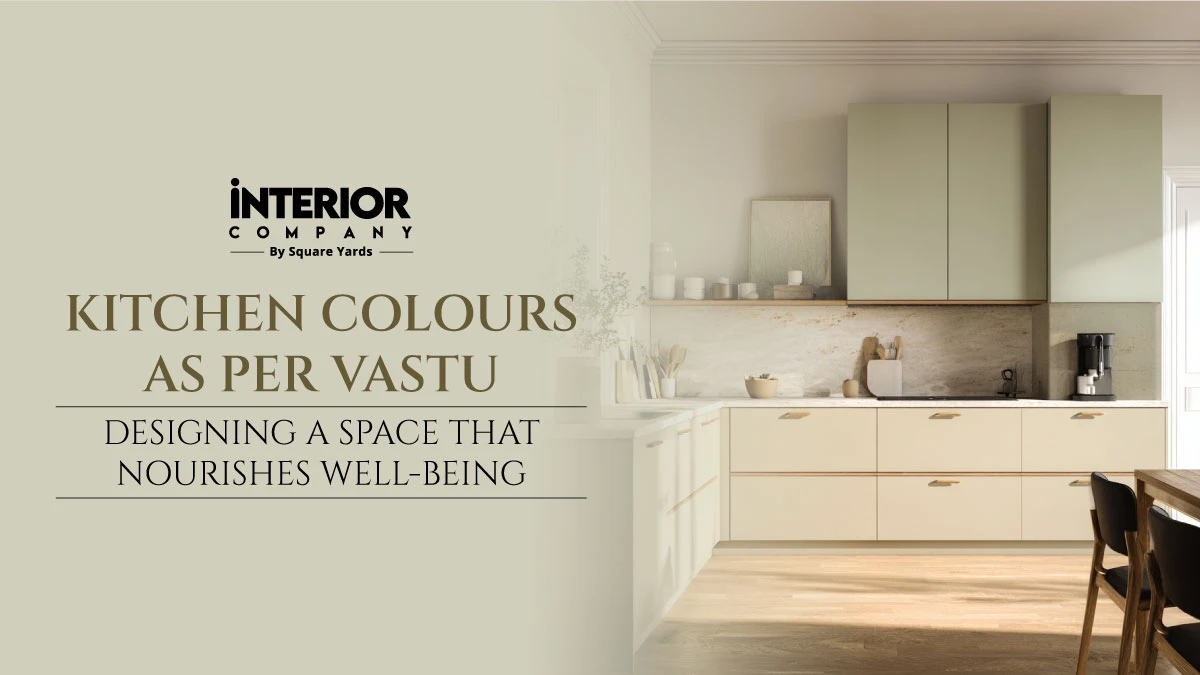
The kitchen is more than just a place to cook. It is where food, conversations, and everyday moments come together. In Vastu Shastra, the ancient Indian science of architecture,
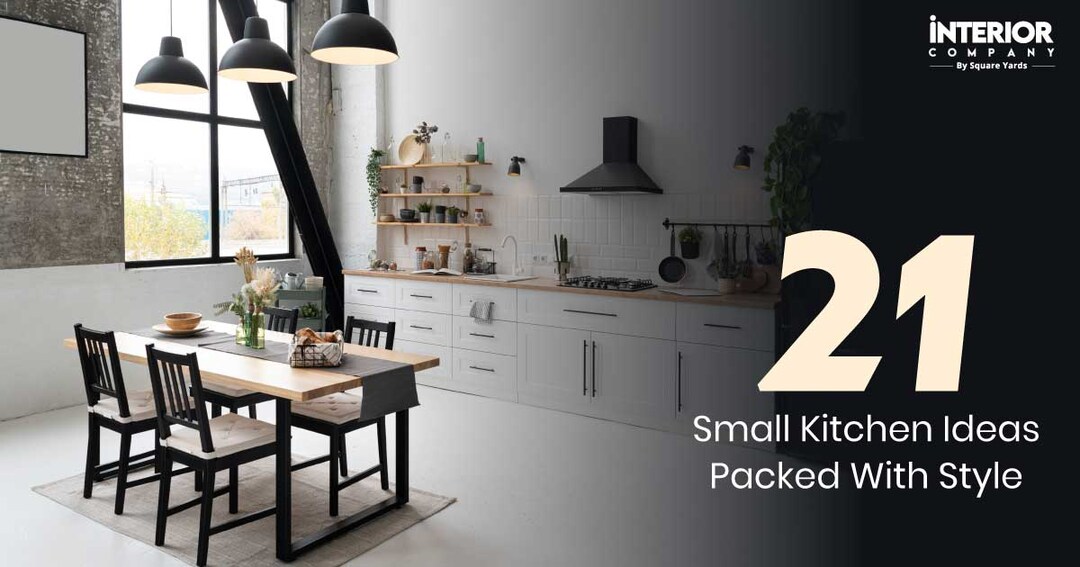
Small kitchens rarely fail because of a lack of ideas. They fail because daily use exposes the decisions that looked perfect on paper. Storage overflows, counter space feels cra

















