- Design Ideas
- Cities
- Trends
- Guides
- Price Calculators
- Our PortfolioNEW
- More
- Home
- Interior Design Ideas
- Modular Kitchen Design Ideas
- Open Kitchen Design Ideas
Open Kitchen Design Ideas
The open kitchen design is one of the best choices for adding some extra storage to your kitchen. Cabinets, drawers and a pantry help you easily organize the entire kitchen space. This kitchen layout is designed for maximum efficiency, with all of the main appliances, counters, and storage within easy reach. The open kitchen is highly customizable, allowing for various design layouts and options to suit any needs. It creates a seamless flow between the kitchen and other living areas, making the space feel larger, brighter, and more welcoming. The design promotes interaction, allowing family members and guests to have conversations while cooking. An open kitchen model also improves ventilation and natural light, as it allows air and sunlight to move freely throughout the space. Explore Modular Kitchen prices starting from ₹ 1.5 lakhs*. *Please note: Prices mentioned are subject to change according to market conditions....Read More
Filter


₹ 39995

₹ 34995

₹ 31995

₹ 25995

₹ 28395

₹ 24595

₹ 33995

₹ 19995

₹ 17995

₹ 24995

₹ 25995


Vastu Insights by Our Experts
Watch our designers decode the balance between design, energy, and harmony for your home.

Is your master bedroom not in the right Vastu direction? Don...
Published 141 days ago
The kitchen is the heart of every home, but when placed in t...
Published 141 days ago
Toilet in the North-East (Ishaan) Corner? In Vastu Shastra, ...
Published 141 days ago
Your kitchen is more than a cooking space—it’s the heart of ...
Published 173 days ago
Welcome to Episode 2 of the Interior Company Vastu Series! P...
Published 184 days ago
Discover the basics of Vastu Shastra in this easy-to-underst...
Published 199 days ago
Choosing the right colors for your home can do more than jus...
Published 90 days agokitchen Design Ideas for You
- Shape
- Color
- Finish
- Theme
- Backsplash Color
- Backsplash Material
- Cabinet Style
- Counter Colour
- Floor Material
- Size
- Almond Brown Color Kitchen Design
- Beige Color Kitchen Design
- Black Color Kitchen Design
- Blue Color Kitchen Design
- Brown Color Kitchen Design
- Charcoal Black Color Kitchen Design
- Charcoal Grey Color Kitchen Design
- Coral Color Kitchen Design
- Cream Color Kitchen Design
- Dark Grey Color Kitchen Design
- Gold Color Kitchen Design
- Green Color Kitchen Design
- Grey Color Kitchen Design
- Ivory Color Kitchen Design
- Light Brown Color Kitchen Design
- Multicolour Color Kitchen Design
- Natural Brown Color Kitchen Design
- Nude Color Kitchen Design
- Off White Color Kitchen Design
- Olive Color Kitchen Design
- Olive Green Color Kitchen Design
- Olive Rust Color Kitchen Design
- Orange Color Kitchen Design
- Pink Color Kitchen Design
- Purple Color Kitchen Design
- Red Color Kitchen Design
- Silver Color Kitchen Design
- Smokey Blue Color Kitchen Design
- Smokey Grey Color Kitchen Design
- Stone Color Kitchen Design
- Teal Color Kitchen Design
- White Color Kitchen Design
- Wooden Brown Color Kitchen Design
- Yellow Color Kitchen Design
- Contemporary Theme Kitchen Design
- Cottage-Style Theme Kitchen Design
- Countryside Theme Kitchen Design
- Industrial Theme Kitchen Design
- Luxurious Theme Kitchen Design
- Mid-Century Modern Theme Kitchen Design
- Minimalist Theme Kitchen Design
- Modern Theme Kitchen Design
- Modern -Industrial Theme Kitchen Design
- Rustic Theme Kitchen Design
- Scandinavian Theme Kitchen Design
- Traditional Theme Kitchen Design
- Beige Backsplash Color Kitchen Design
- Black Backsplash Color Kitchen Design
- Blue Backsplash Color Kitchen Design
- Brown Backsplash Color Kitchen Design
- Gray Backsplash Color Kitchen Design
- Green Backsplash Color Kitchen Design
- Metallic Backsplash Color Kitchen Design
- Multi Backsplash Color Kitchen Design
- Orange Backsplash Color Kitchen Design
- Red Backsplash Color Kitchen Design
- White Backsplash Color Kitchen Design
- Yellow Backsplash Color Kitchen Design
- Brick Backsplash Material Kitchen Design
- Cement Tile Backsplash Material Kitchen Design
- Ceramic Tile Backsplash Material Kitchen Design
- Engineered Quartz Backsplash Material Kitchen Design
- Glass Tile Backsplash Material Kitchen Design
- Granite Backsplash Material Kitchen Design
- Marble Backsplash Material Kitchen Design
- Matchstick Tile Backsplash Material Kitchen Design
- Mosaic Tile Backsplash Material Kitchen Design
- Porcelain Tile Backsplash Material Kitchen Design
- Stone Slab Backsplash Material Kitchen Design
- Stone Tile Backsplash Material Kitchen Design
- Subway Tile Backsplash Material Kitchen Design
- Terra-Cotta Tile Backsplash Material Kitchen Design
- Travertine Backsplash Material Kitchen Design
- Window Backsplash Material Kitchen Design
- Wood Backsplash Material Kitchen Design
- Beige Counter Colour Kitchen Design
- Black Counter Colour Kitchen Design
- Blue Counter Colour Kitchen Design
- Brown Counter Colour Kitchen Design
- Gray Counter Colour Kitchen Design
- Green Counter Colour Kitchen Design
- Multi Counter Colour Kitchen Design
- Pink Counter Colour Kitchen Design
- Red Counter Colour Kitchen Design
- White Counter Colour Kitchen Design
- Yellow Counter Colour Kitchen Design
- Carpet Floor Material Kitchen Design
- Cement Tile Floor Material Kitchen Design
- Ceramic Tile Floor Material Kitchen Design
- Dark Hardwood Floor Material Kitchen Design
- Light Hardwood Floor Material Kitchen Design
- Marble Floor Material Kitchen Design
- Medium Hardwood Floor Material Kitchen Design
- Painted Wood Floor Material Kitchen Design
- Porcelain Tile Floor Material Kitchen Design
- Terrazzo Floor Material Kitchen Design
- Travertine Floor Material Kitchen Design
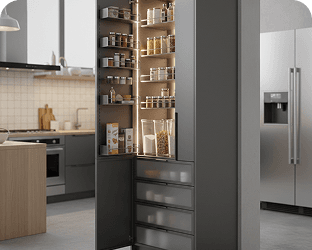
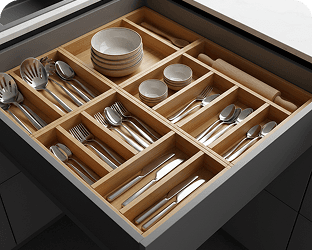
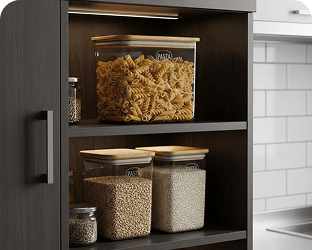
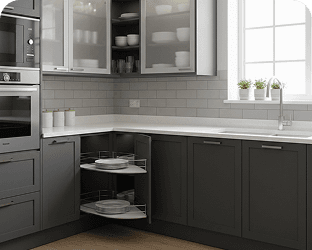
Rejuvenate Your Space with a Variety of Options
- Shape + Color
- Shape + Finish
- Shape + Theme
- Shape + Backsplash Color
- Shape + Backsplash Material
- Shape + Cabinet Style
- Shape + Floor Material
- Shape + Size
- Shape + Counter Colour
- Open Blue Kitchen Design
- Open Smokey Blue Kitchen Design
- Open Wooden Brown Kitchen Design
- Open Grey Kitchen Design
- Open Brown Kitchen Design
- Open White Kitchen Design
- Open Silver Kitchen Design
- Open Pink Kitchen Design
- Open Green Kitchen Design
- Open Black Kitchen Design
- Open Cream Kitchen Design
- Open Red Kitchen Design
- Open Dark Grey Kitchen Design
- Open Beige Kitchen Design
- Open Yellow Kitchen Design
- Open Smokey Grey Kitchen Design
- Open Charcoal Grey Kitchen Design
- Open Almond Brown Kitchen Design
- Open Purple Kitchen Design
- Open Light Brown Kitchen Design
- Open Natural Brown Kitchen Design
- Open Off White Kitchen Design
- Open Orange Kitchen Design
- Open Olive Green Kitchen Design
- Open Ivory Kitchen Design
- Open Ceramic Tile Kitchen Design
- Open Granite Kitchen Design
- Open Porcelain Tile Kitchen Design
- Open Marble Kitchen Design
- Open Stone Tile Kitchen Design
- Open Stone Slab Kitchen Design
- Open Brick Kitchen Design
- Open Mosaic Tile Kitchen Design
- Open Cement Tile Kitchen Design
- Open Engineered Quartz Kitchen Design
- Open Matchstick Tile Kitchen Design
- Open Glass Tile Kitchen Design
- Open Wood Kitchen Design
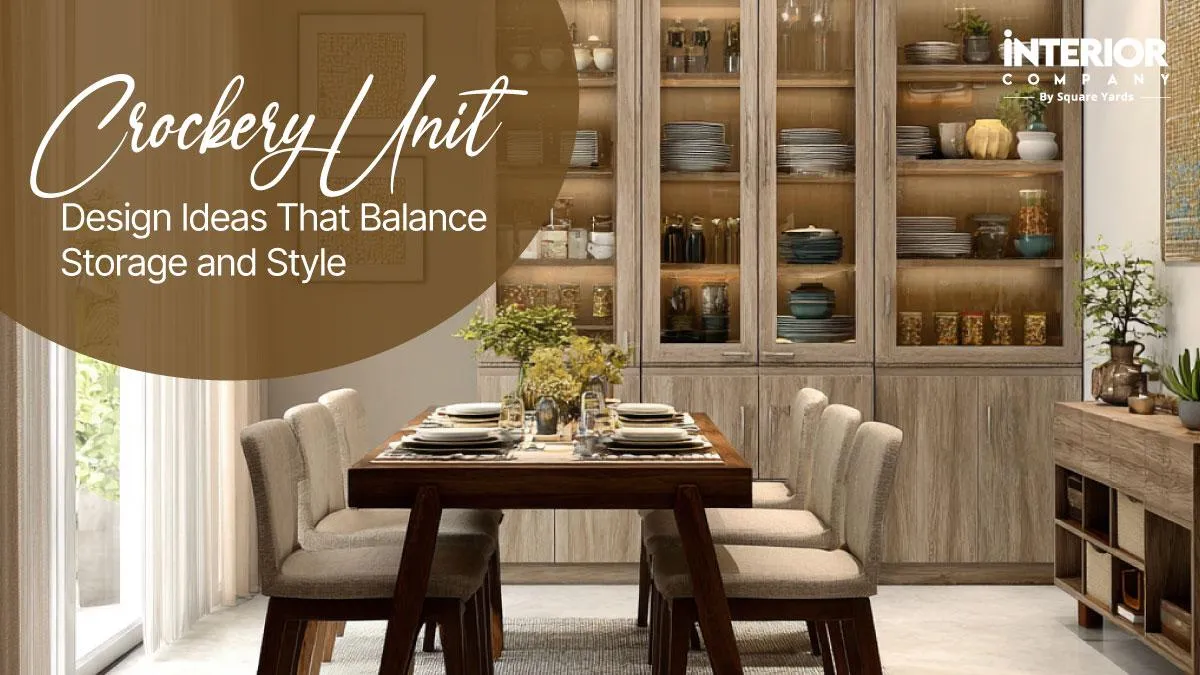
Every home has crockery that tells a small story. Plates from festivals, glasses saved for special evenings, and bowls brought back from trips. Some are used daily, while others
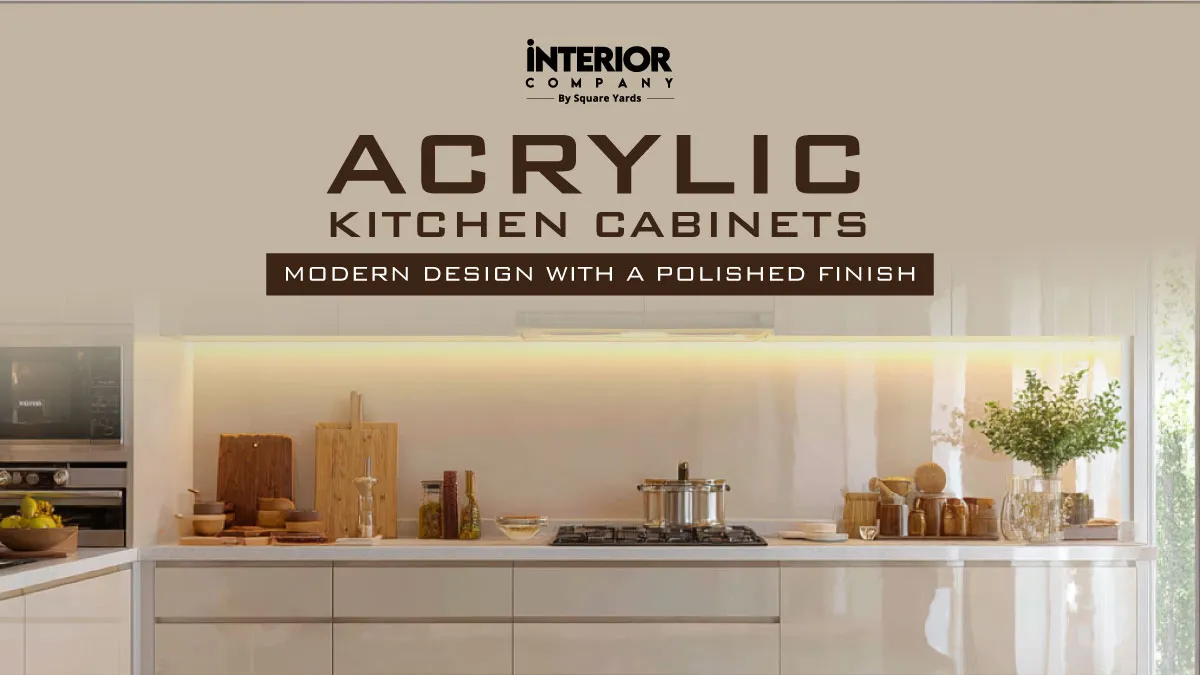
Acrylic kitchen cabinets are a top choice in modern homes today. They are known for their glossy finish, smooth surface, and sleek appearance. These cabinets are made by fixing
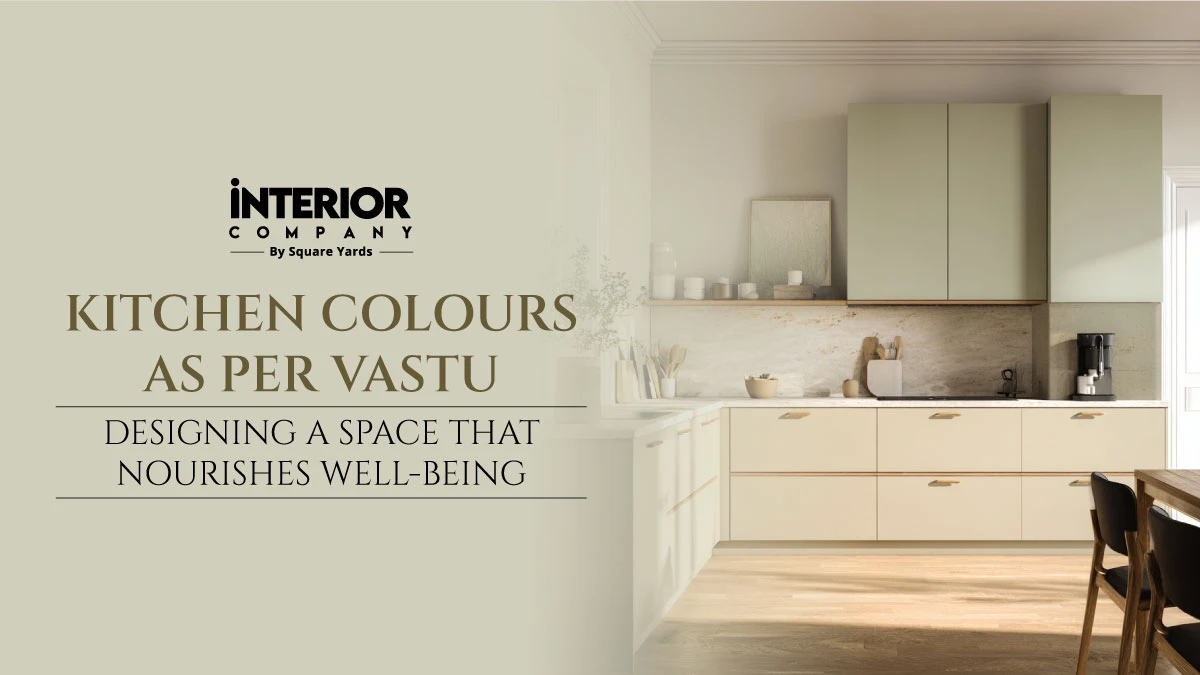
The kitchen is more than just a place to cook. It is where food, conversations, and everyday moments come together. In Vastu Shastra, the ancient Indian science of architecture,
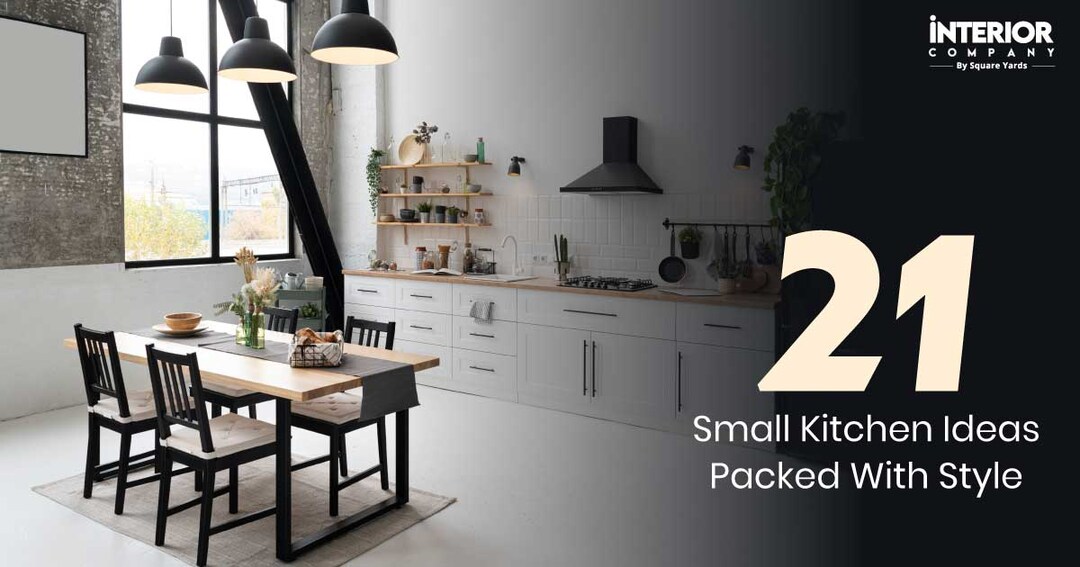
Small kitchens rarely fail because of a lack of ideas. They fail because daily use exposes the decisions that looked perfect on paper. Storage overflows, counter space feels cra
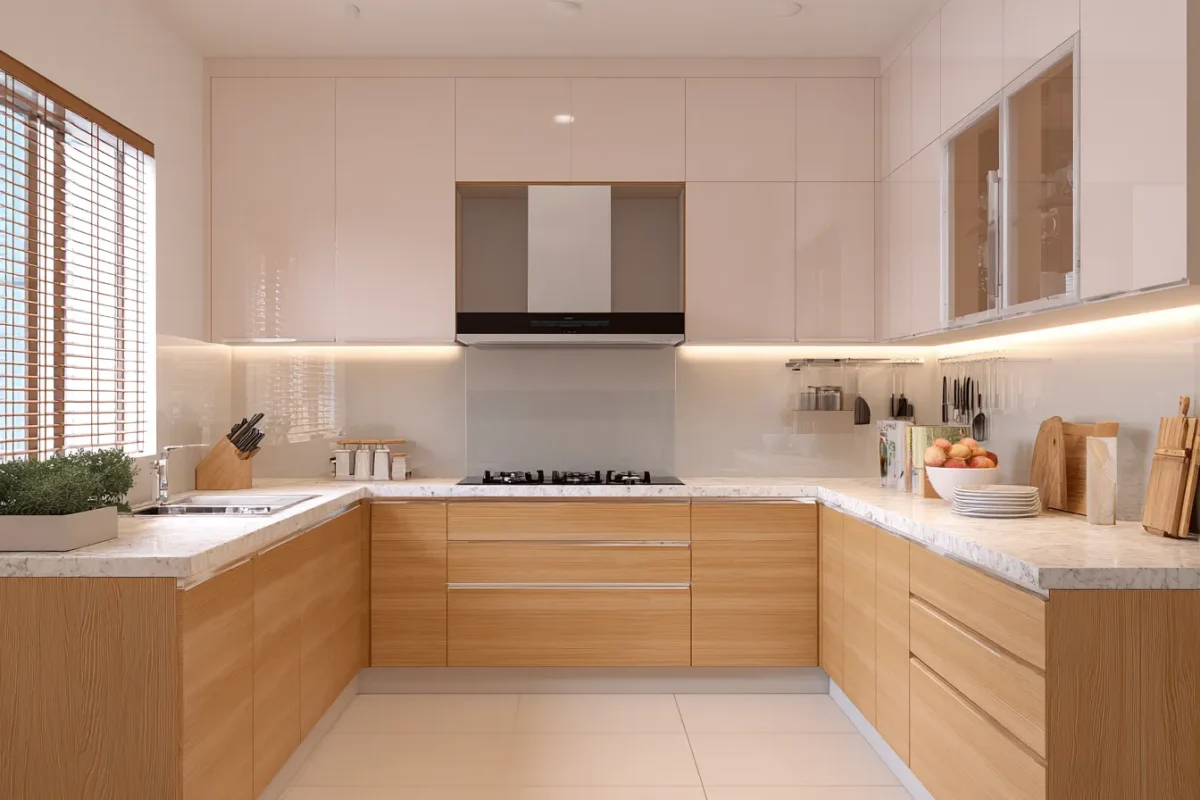
Indian kitchens have changed a lot in the last few years. Families want cleaner layouts, quicker setups, and better storage. Old carpenter-made kitchens still exist, but city ho
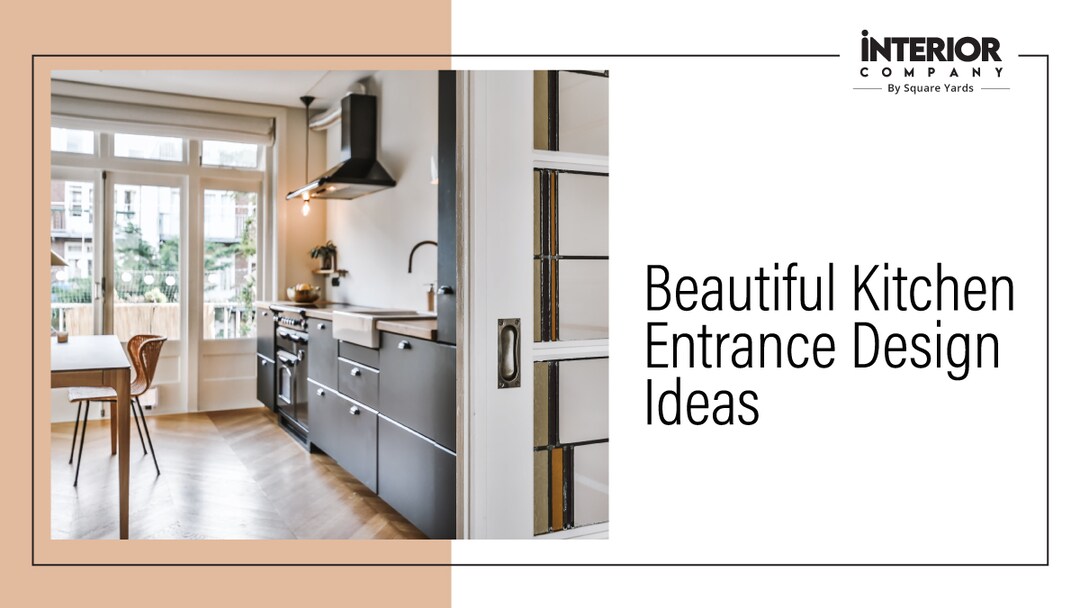
Love is served on a plate in the kitchen, and laughter fills the air. It is where morning chai warms sleepy conversations and late-night snacks turn into heart-to-heart

































