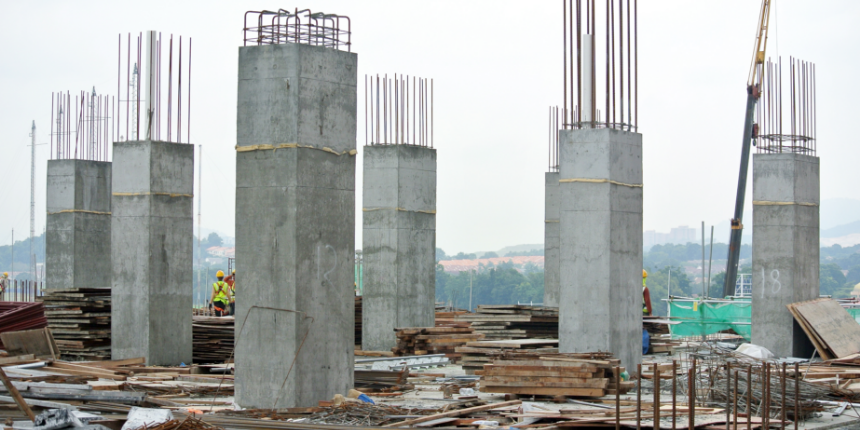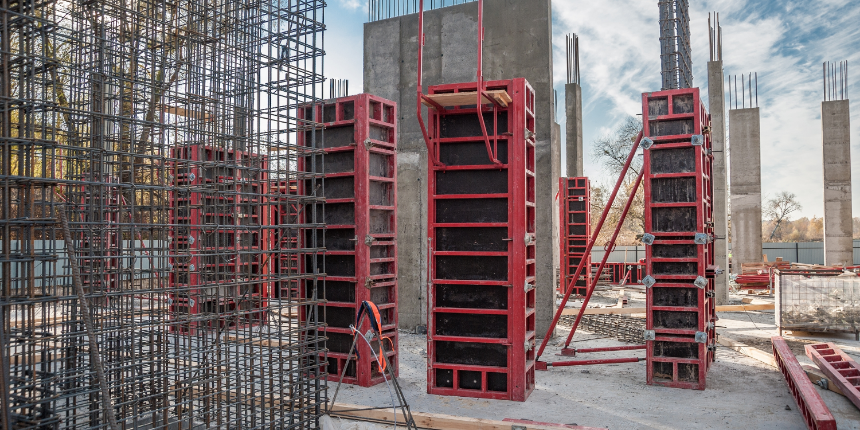- Design Ideas
- Cities
- Trends
- Guides
- Price Calculators
- Our PortfolioNEW
- More
- Home
- Trends
- Construction
- Tips And Advice
- Building Column Size And Dimensions
A Guide to Building Column Size and Dimensions
Columns are the vertical structural elements that transmit the weight of the structure to the building’s foundation through compression. Columns carry axial compressive loads coming from beams and slabs from above to below. They transfer to ground through footing for the safety and integrity of the structure. There are two types of loads: dead and live.
- Dead loads are constant loads from permanent attachments
- Live loads are variable in movement that can be applied on and off to the structure.
Table of Content
In this blog post, we will discuss the columns sizes and essential thumb rules for column layout used in the building construction.
Also Read: What Should be Your Standard Dining Room Dimension
Standard Buiding Column Size

The size of building column is based upon varied factors including the load on the structure, height of the building, material used, grade of concrete, and distance between the columns. Moreover, several types of columns used in the structures in building construction, classified as RCC columns, long columns, short columns, timber columns, spiral columns, tied columns, etc.
| Height of Structure | Different Levels | Size of Column in mm |
| Upto 10 Storeys | 1-10 floors | 700 mm X 700 mm |
| Upto 20 Storeys | 1 ' 7 floors | 750 mm X 750 mm |
| 8 ' 14 floors | 600 mm X 600 mm | |
| 15-20 floors | 450 mm X 450 mm | |
| Upto 30 Storeys | 1 ' 10 floors | 800 mm X 800 mm |
| 11 ' 20 floors | 650 mm X 650 mm | |
| 21 ' 30 floors | 470 mm X 470 mm |
Standard Column Dimensions

The standard size of the column in building is determined by the load coming on the column, from the beam and slab. In the case of high-rise structures, the column size increases, transferring the load of the structure above to below and finally to the foundation. Other factors like the quantity of concrete, the number of steel bars to be used, spacing between the stirrups are reviewed in the structural design of the column in building.
Column Details for a One Storey (G+0) Building
| Minimum size of column | 9'³ X 9'³ (225mm X225mm) |
| Main Bars (Main Steel bar dia) | 4 bars of 12mm dia |
| Stirrups for shear reinforcement | 8mm dia bars @ 6'³ spacing |
| Grade of concrete | M20 Concrete (1 : 1.5 : 3) |
Column Details for a Two-storey (G+1) Building
| Minimum size of column | 9'³ X 12'³ (225mm X300mm) |
| Main Bars (Main Steel bar dia) | 6 bars of 12mm dia |
| Stirrups for shear reinforcement | 8mm dia bars @ 6'³ spacing |
| Grade of concrete | M20 Concrete (1 : 1.5 : 3) |
Column Details for a Three-storey (G+2) Building
| Minimum size of column | 12'³ X 12'³ (300mm X300mm) |
| Main Bars (Main Steel bar dia) | 6 bars of 12mm dia |
| Stirrups for shear reinforcement | 8mm dia bars @ 6'³ spacing |
| Grade of concrete | M20 Concrete (1 : 1.5 : 3) |
Column details for a Four-storey (G+3) Building
| Minimum size of column | 12'³ X 14'³ (300mm X350mm) |
| Main Bars (Main Steel bar dia) | 4 bars of 16mm dia+2 bars of 12mm dia |
| Stirrups for shear reinforcement | 10mm dia bars @ 6'³ spacing |
| Grade of concrete | M25 Concrete (1 : 1 : 2) |
Thumb Rule Used in Construction
RCC columns are used in the building construction as they are economical and can bear more load easily. The minimum house column size used in construction is 9'x 9' (225mm x 225mm) with four bars of 12mm Fe500 Steel with M20 grade concrete, which is in the ratio of 1: 1.5 : 3 (1 portion of cement and 1.5 portion of sand and 3 parts of coarse aggregate with 0.5 of water).
Also Check: What Should be Your Standard Modular Kitchen Size and Dimension
Factors Affecting Column Size in Building Construction

The size of house column depends upon the load to be supported, type of column, materials, the distance between columns, architectural design, and the structure of construction. Below specified are the major factors that affect the column size in the building construction.
Height of the Structure
With the rise of height in the building, the dead load (static load) and live load (variable load) increase. Hence, we need to increase the strength of the RCC structure to rectify the balance. As mentioned above, column transfer load from beams and slabs to the foundation of the building. Therefore, the column size and reinforcement need to be expanded as the height increases.
Standard Distance of Column for Two-storey House
The centre distance between two columns must be kept similar in all situations of construction. Factors like architectural considerations, height of the structure, and the function of the building, play a significant role in regulating an optimum span between two RCC columns.
If the standard distance between two columns reinforces, the column dimensions increase. The distance between columns and the height of the structure is directly proportional to column size. For a 9' x 9' column size, the maximum distance between two columns in feet is 14 for smaller buildings. While for high-rise buildings, the centre distance between two columns shouldn't be more than 23 feet.
Alignment of the Columns
A rectangular grid is prepared in a survey of the placement of the columns to avoid errors and unnecessary complications in construction. Further, it reduces the cost of construction as well as the desired time in constructing the building. The columns can preferably be arranged in two different ways:
- In a straight line with the help of a grid.
- The circular manner in circular buildings.
- Avoid the zig-zag arrangement of columns in structural design for the safety of construction.
Ready for a home transformation?
Let our designers assist you!
Recent Posts
The minimum standard column size for different height structures are as follows:
Ground floor column size – 9″ X 9″
G+1 Structure column size – 9″ X 12″
G+2 Structure column size – 12″ X 12″
G+3 Structure column size – 12″ X 14″
For a 9” x 9” column size, the maximum distance between two columns in feet is 14 for smaller residential buildings. While for high-rise buildings, the centre distance between two columns shouldn’t be more than 23 feet.
Standard column dimensions for 2 storey house is 9″ X 12″
The maximum height of a column in construction can range from 20 m to 24 meters.
RCC Columns are vertical structural elements in a building that are designed to withstand vertical loads and are composed of concrete with an embedded steel frame to provide reinforcement and the safety and integrity of the structure.
The maximum distance between two columns is 14 feet for residential buildings. But any distance between two columns can be considered if the beams and columns are designed in accordance with the safety of the structure.
Related Category
- Exterior Design
- Furniture
- Home Decor
- Materials
- Walls and Texture


































