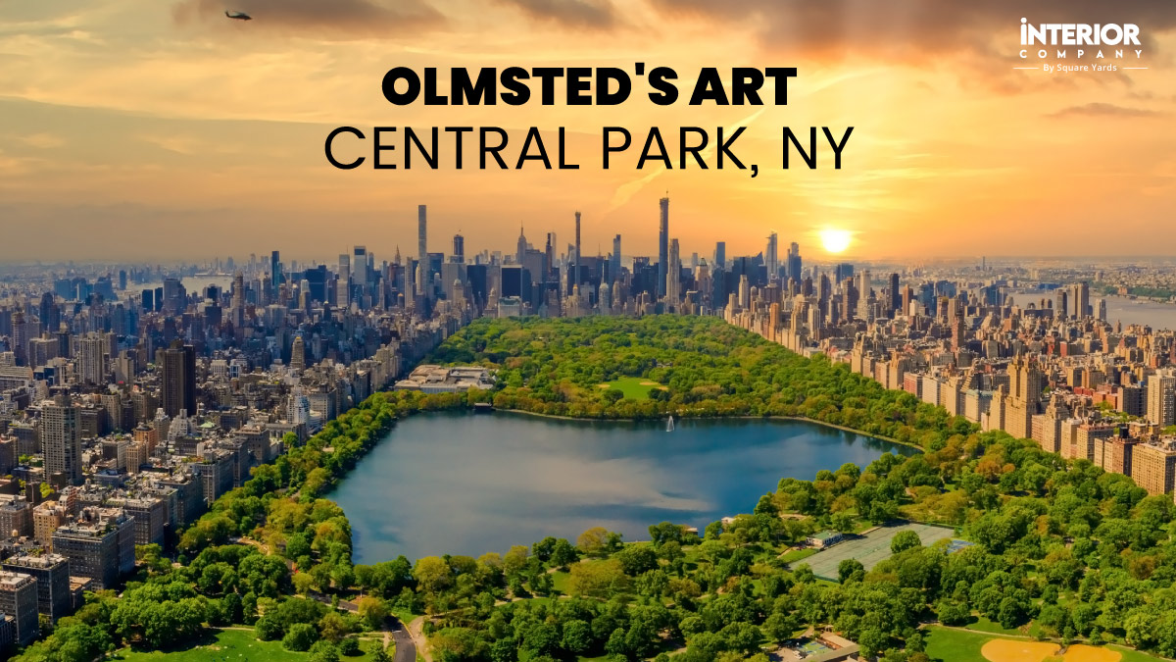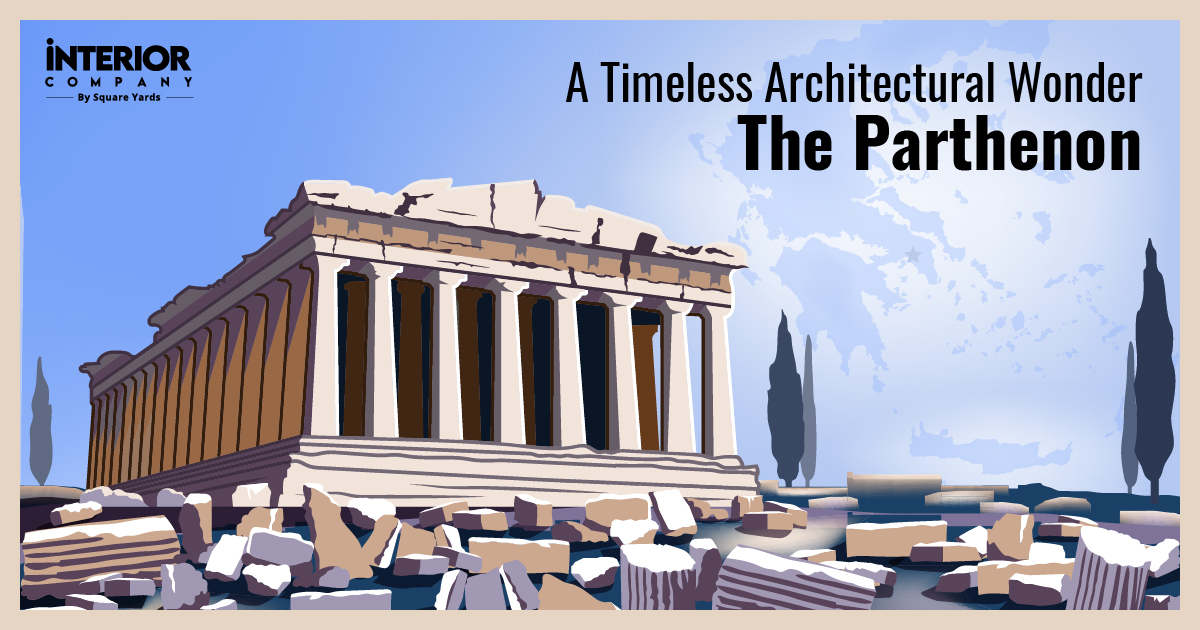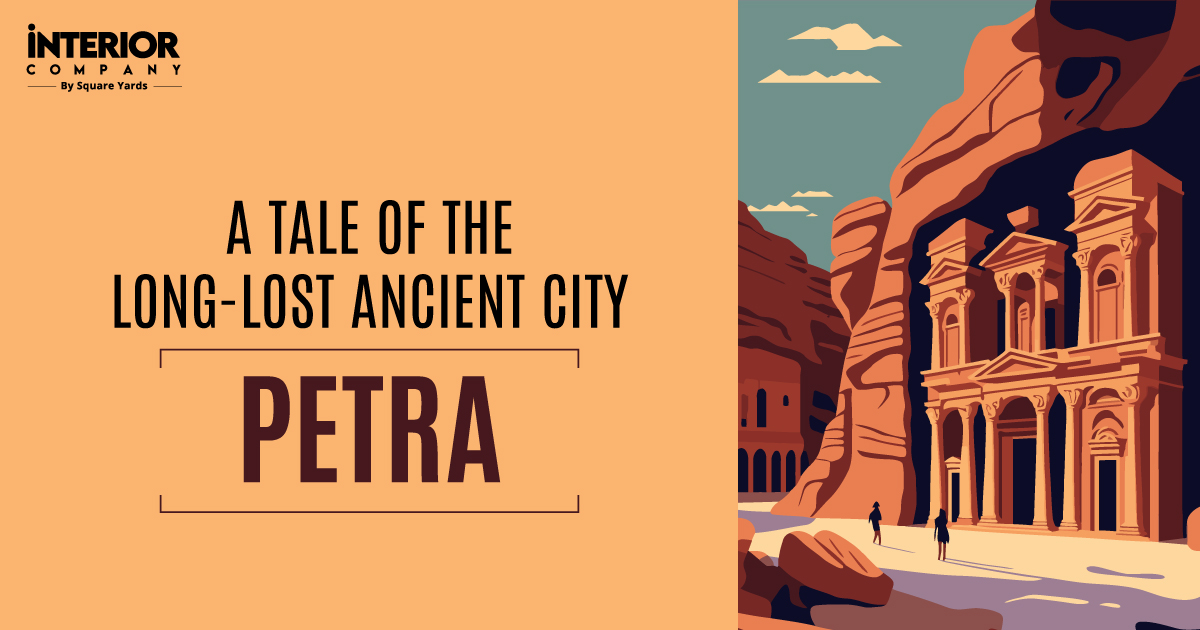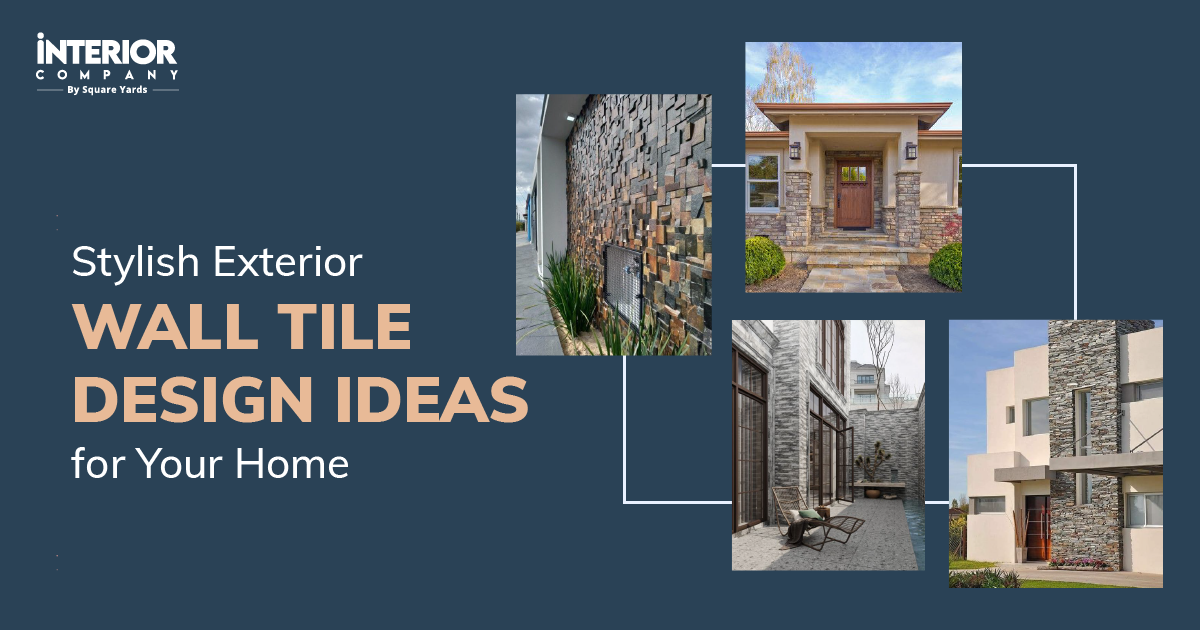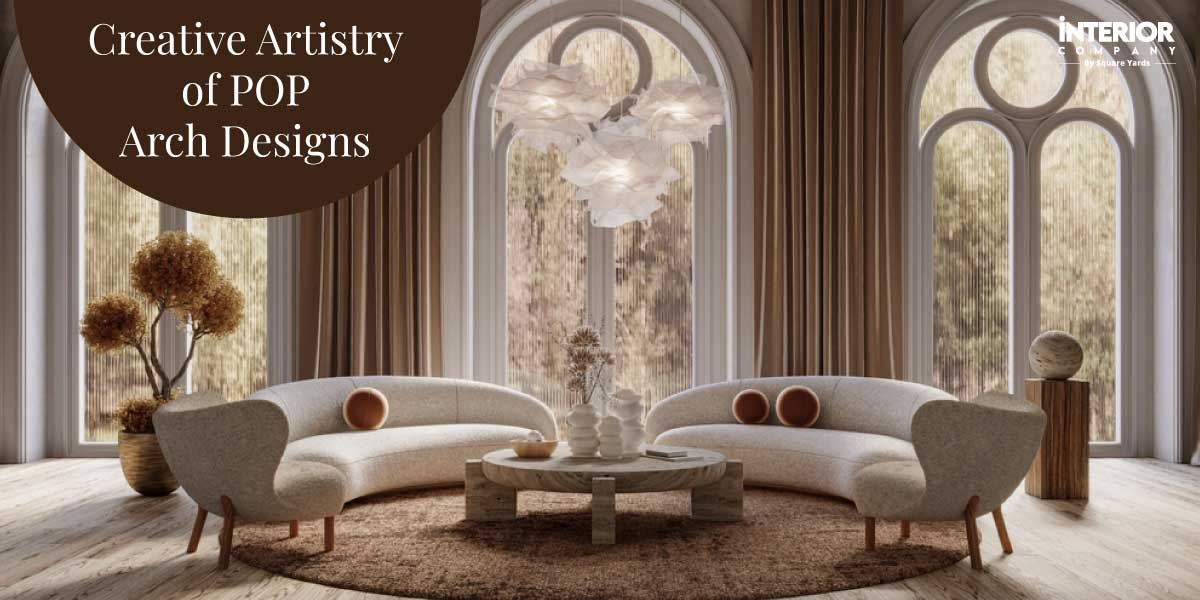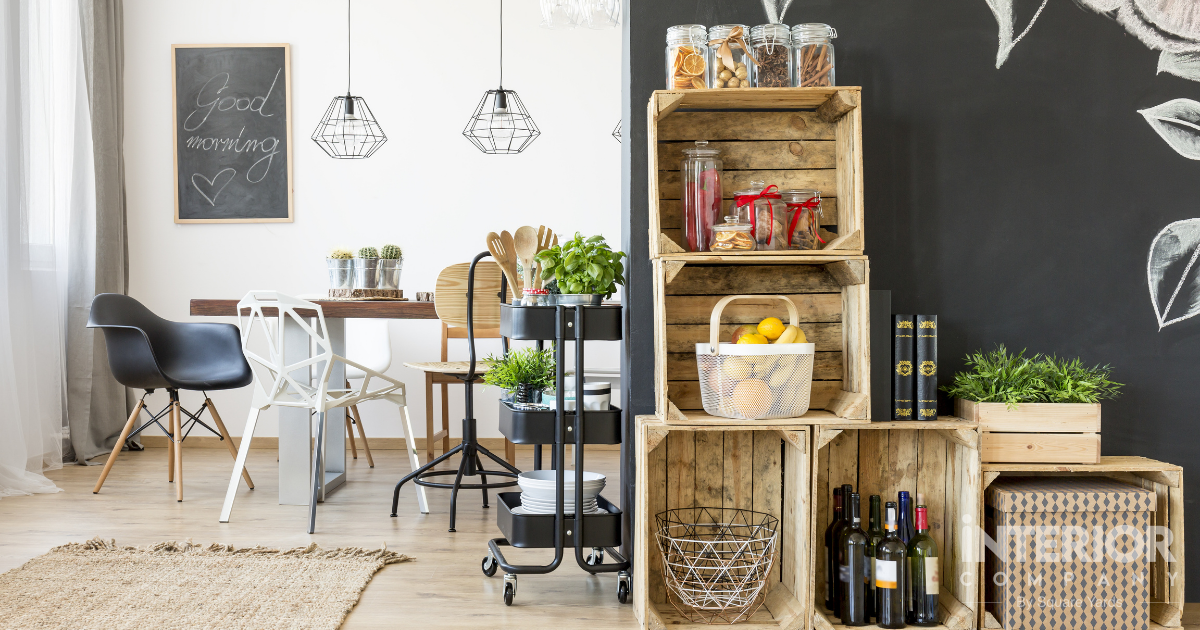- Design Ideas
- Cities
- Trends
- Guides
- Price Calculators
- Our PortfolioNEW
- More
- Home
- Trends
- Architecture
- Buildings
- Architecture Of Golden Temple
The Architecture of Golden Temple is a Tryst with Belief
“Raam Daas sarovar naatay,
Sabh utaray paap kamaatay”
By bathing in the Nectar tank of Ram Das, all the sins previously committed are washed off.
This quote from Guru Granth Sahib resonates loud and deep with all those who have witnessed the power of the holy Golden Temple. The Harmandir Sahib, as is commonly called, is an epitome of serenity, tranquillity, and harmony. It is the most important shrine for Sikhs all over the world.
Table of Content
For centuries, the architecture and design of the pious Golden Temple has been put on the sideline, with mere references made out of courtesy. However, its immaculate brilliance swayed some artists to delve deeper into what makes the Golden Temple's architecture a piece of living art.
The Artists' Eye
Different designers and artists have studied the eccentric architecture of Golden Temple, and each one of them have their own unique viewpoints. Fergusson has defined the Golden Temple architecture style as inspired from the design of the Hindu temples in the 19th century. As per the official list of buildings of interest, officially handed over by the Punjab Government in 1875, the Golden temple architecture is a replica of the Saint Mian Mir shrine, in Lahore. This design was reconstructed by Ranjit Singh.
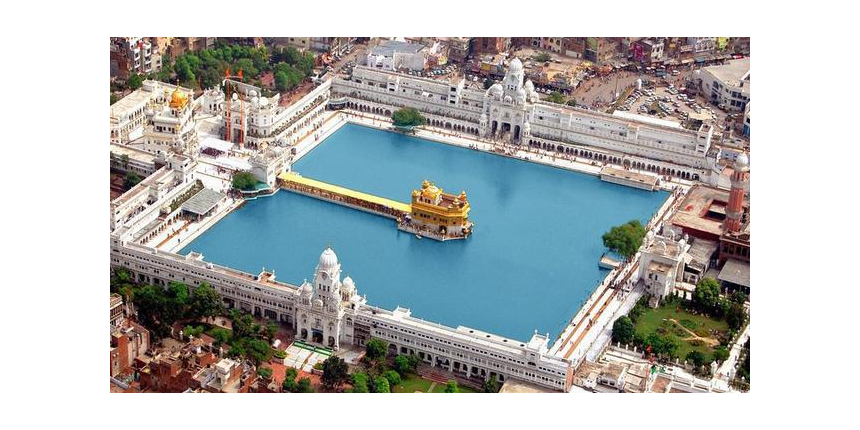
Louis Rousselet, on the other hand, described the Golden Temple structure as a 'handsome style of architecture' in 1882. Major Cole has termed the special characteristic of the golden temple as adapted from the Mohammadan styles, but infused with the Hindu traditions. The Oudh architecture which was transformed by Kangra was adapted by the Sikhs to put together an exhibit of the Indian 'rococo' art type (which can also be witnessed in the gurudwaras of Punjab). Hermann Goetz further goes on to term the Golden Temple architecture style a bit gaudy but a wondrous piece of art. As per the opinion of Percy Brown, the design of the Golden Temple is a harmonious synthesis of the Muslim and Hindu influences, with elaborations that renders it a demeanour that stuns the soul of he who witnessed it.
Also Read: Understand About Udaipur City Palace Architecture
The Remarkable Architecture of Golden Temple
The son of Guru Ram Das and then the successor, Guru Arjan envisaged the prototype of the Golden Temple as a combination of a tank and a dharamshala. Contrary to the shrines that are built on a higher pedestal, the Golden Temple was constructed in a depression so that the devotees have to step downstairs to enter the temple.
The Golden Temple structure has four entrances, a symbol of the new faith which believed and inspired others to make no distinction between the four Hindu castes. There has been found no evidence, a contemporary sketch or a written record that confirms the above mentioned prototype, but it is more or less similar to the structure that stands today. This design was first executed in 1764, while the remaining majority of the decoration was added on later in the early 19th century.
H.H. Cole has ascribed the year 1764 in his monograph on the making of the Golden Temple which was published in 1884. However, Giani Gian Singh in the Tawarish Sri Amritsar states that the Hari Mandir, the tank, Darshani Deorhi and the causeway were all completed in 1776.
The Intricate Interiors
As soon as you descend into this paradise, the main structure catches the eye in an instant. Surrounded by the holy water on four sides, this square structure measures 150 metres. The entrance causeway which is about 60 metres long is adjoined by an archway on the western side of the pool. Standard lamps with the lanterns established over marble columns and bordering balustrades made of fretted marble complete the design.
The causeway leads you to the most central edifice, called the Hari Mandir which is built on a 20 metre square platform. The upper part of this structure is adorned with gilded copper plates and the lower parts with white marble. One then walks into the interior; a sight to behold, and the place where people from different walks of life bow down to rise above. On the ground floor, Guru Granth Sahib is placed beneath a breathtaking canopy garnered with jewels.
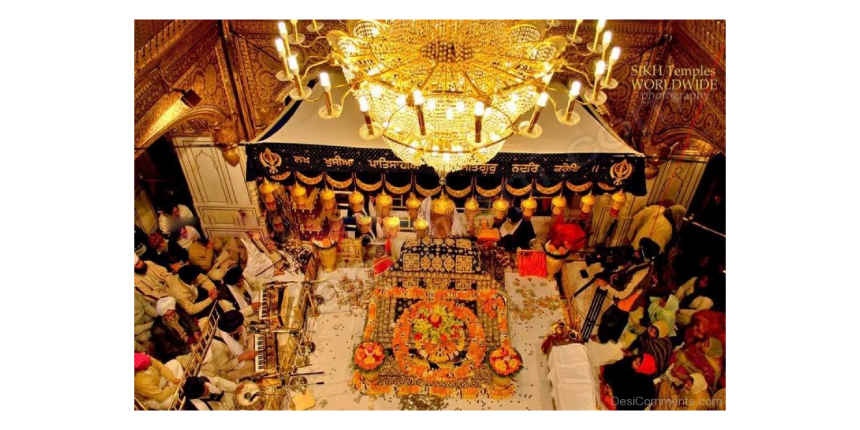
A pavilion embraces the second storey, also known as the Mirror Room or Shish Mahal. For those who have got the opportunity to be there in reality would know the view and the sentiment that prevails- indescribable in words. A square opening allows the view of the ground floor with a narrow circumambulatory surrounding it.
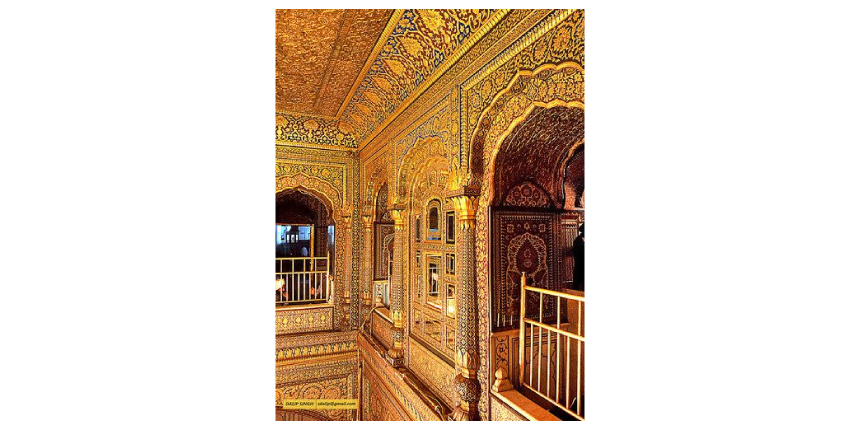
The interiors of the Shish Mahal would leave you spellbound with the sheer beauty of it. Embellished with small pieces of mirror, precisely shining in the ceiling and the walls portray a floral character with intricate designs.
Going above the Shish Mahal is a small square pavilion, which is also surmounted by a golden dome, with many smaller domes at its base. The corners have four kiosks or chhatris. The many domes of many sizes create a gleaming effect, accentuated by the reflection in the water below.
Also Check: Architecture of Vessel – Hudson Yards, New York
The Distinctive Features
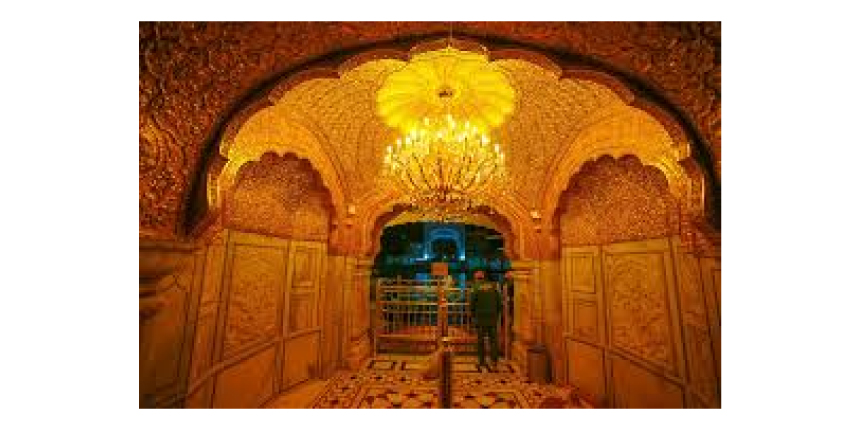
The quintessential Golden Temple architectural features can be briefly described as:
- An abundance of chhatris which beautifies the parapets, and angles at every projection or prominence
- The consistent utilisation of fluted domes with gilded copper
- Windows with balconies with carved brackets and elliptical cornices
- Mural art adorns the arches, ceilings, and walls of the temple
Renovations and Restoration
In 1802 A.D, Maharaja Ranjit Singh repaired the principal building. This gesture has been commemorated in the form of an inscription above the entrance that leads to the central shrine. The first plate of the temple was fixed in 1803 A.D. The Darshani Deorhi archway was materialised with gilded copper by Sangat Singh. Many Sikhs have contributed to the architectural restorations of the Golden Temple structure. Hence, there is no clear timeline, in a chronological order of the murals, work or decorations of the Golden Temple. Only a few date-inscribed works can back the changes visible.
The Gilded Decorations
The ornaments which belong to the category of mural painting are majorly floral designs bestrewed with animal motifs. Around 300 different patterns embellish the wall which give a far sighted look of Persian carpets hung together. The painters used a number of terminologies of which Dehin and Gharwanjh are the most prominent. Gharwanjh is a form of decorative device which involves knotted brawls between animals. The Golden Temple interiors feature this device showing lions, cobras and elephants clutching one another.
The Golden Temple also features a human mural which can only be seen on the wall behind the northern narrow stairway which leads to the top of the shrine. This mural depicts Guru Gobind Singh on horseback. Other works that strictly fall into this category of murals include a wide range of work embossed in gach, copper, tukri, ivory inlay and jaratkari.
The exteriors of the Golden Temple walls are enclosed with beaten copper plates that are heavily gilded. The raised decorations are majorly abstract and floral, with some panels that represent the human figure. For instance, on the front side there are two embossed copper panels, the upper one representing Guru Gobind Singh on horseback and the lower one representing Guru Nanak.
There is visible Gach work of gypsum or stone. The Gach work when inlaid with coloured glass was renowned as tukri work and is visible on the second floor of the Shish Mahal. It was converted into a paste and then applied on the walls to create stunning designs using steel cutters and other instruments. The designs are inspired by the Mughal architecture but the merging of human figures (never truly visible in the Mughal decorations) makes it unique to the Sikh roots.
The ivory inlay work can be seen on the Darshani Deorhi doors. Shisham wood has been used for the door, adorned with silver and ivory. The back of this door has floral and geometrical designs which consist of the lions, birds, tigers and deer. H. H. Cole has termed the use of red and green coloured ivory inlay as 'extremely harmonious'.
The beauty of the Golden temple cannot be described in words, the credit of which goes entirely to the proficient craftsmen and painters who remain unknown. However, a large portion of the original work, especially the mural paintings have disappeared from the walls of the Golden Temple. The demolished Bungas of the Golden Temple features some of the most beautiful paintings in the Sri Harmandir Sahib. The Darshani Deorhi also featured some exquisite paintings by Mahant Ishar Singh.
A Rendevous of Art and Faith
Despite the constant decaying of the murals and the artwork that enhances the serenity of the Golden Temple, the soul remains alive in the hearts of those whose faith lies here. Michael Edwardes has defined the Golden Temple as “a symbol, glowing in richness and colour. That richness has, over the years, been constantly renewed, not always perhaps in the best of taste. But the Hari Mandir is not a museum. On the contrary, it is a shrine, part of the essential machinery of a living faith.” For the Shri Harmandir Sahib and its essence will live as long as the humanity sees the sun.
Ready for a home transformation?
Let our designers assist you!
Recent Posts
Ans. The Golden Temple architecture style is a representation of modus vivendi. It is a blend of different styles including the Hindu Rajput architecture and the Indo-Islamic Mughal architecture.
Ans. The beauty of the golden temple is symbolised with the gold dome which makes it special.
Ans. Guru Ram Das, the fourth sikh guru designed the stunning Golden Temple.
Ans. Yes, the famous dome in the Golden Temple is made up of real gold.
Ans. The Golden Temple structure is made up of Kota stone.
Ans. The Golden Temple architecture depicts serenity, splendour and peacefulness in all its senses.
Related Category
- Bedroom
- Exterior Design
- Kitchen
- Living Room
- Paint and Color



