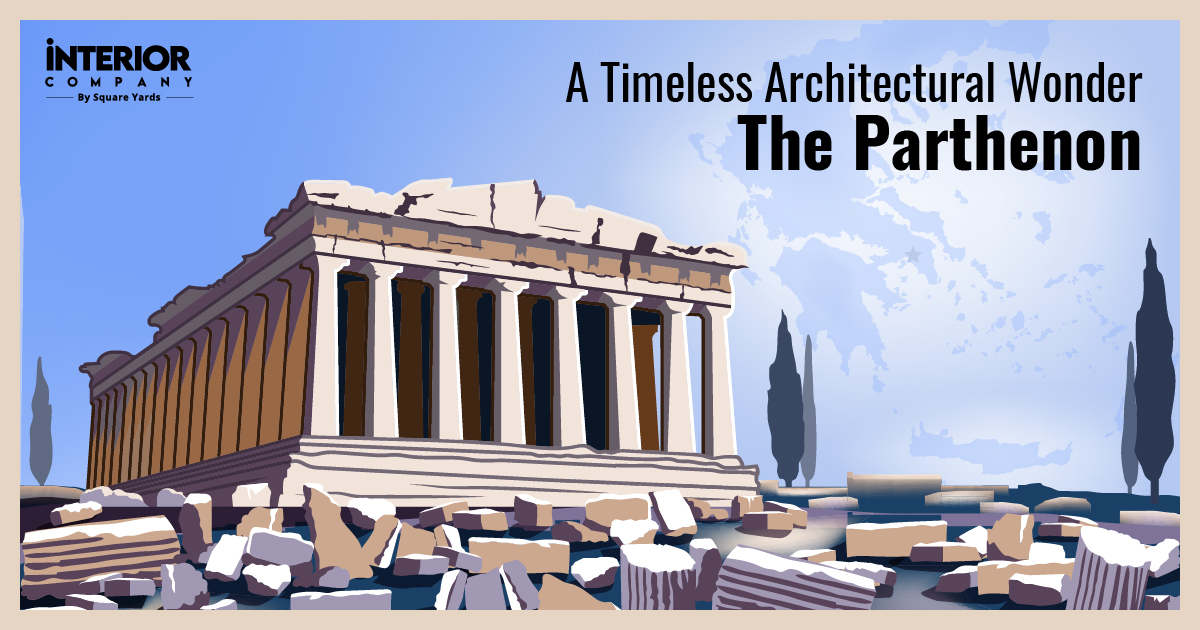- Design Ideas
- Cities
- Trends
- Guides
- Price Calculators
- Our PortfolioNEW
- More
- Home
- Trends
- Architecture
- Buildings
- Timeless Style Of Greek Revival Architecture
Explore the Timeless Style of Greek Revival Architecture
The early 19th century brought the resurgence of ancient Greek Architecture namely Greek Revival which became a predominant American style and reached peak popularity from 1825 to 1860. Featuring tall columns, a white facade, expressive detailing, and artistic trimming, a Greek Revival home represents opulence and still continues to echo through contemporary construction.
Table of Content
This blog takes you through various facets of Greek revival architecture along with some examples.
What Is Greek Revival Architecture?
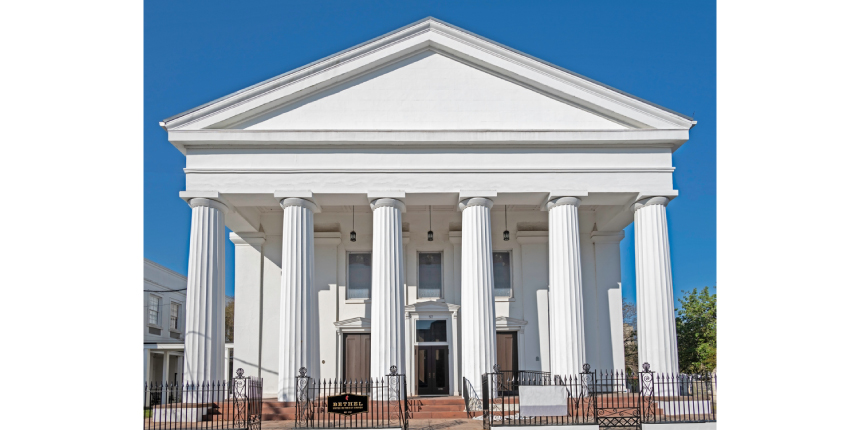
Greek revival architecture style was inspired by the design of Greek temples in the 5th century B.C. Characterised by the symmetry, proportion, simplicity, and elegance of the Parthenon in Athens, as well as the porticos of many Greek temples. This architectural revival movement spread across Britain and overseas to the United States to reach its peak during the Civil War. It was deemed the 'National Style” of architecture in the U.S. as it spread from the East Coast across the country to the West Coast. The style adorned both private and public buildings, such as banks, libraries, churches and courthouses. However, it began to fade out in the late 1800s with the rise of gothic and Italianate style architecture.
Also Read: Vertical Vessel New York Architecture
History of Greek Revival Architecture
Greek revival architecture wasn’t known in the West until the mid-1700s when British archaeologist and architect James Athenian Stuart discovered the uncovered remains of ancient Greece during excavations in Athens. Taken by the astounding beauty of classical Greece, Stuart documented his illustrations about ancient temples and marble sculptures and published Antiquities of Athens in 1762. While Stuart died in 1788, the style began to become fashionable in England and Europe in the 1820s and 30s, before spreading to the Americas.
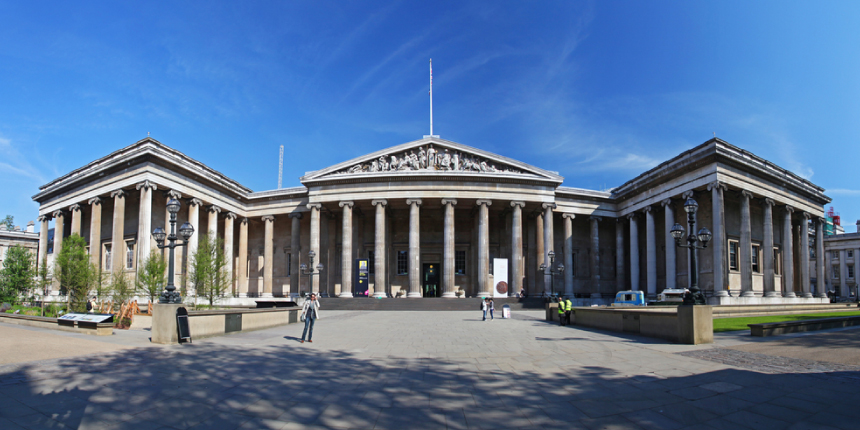
Greek revival architectural style was embraced in the United States as nowhere else in the world. Philadelphia was the first one to adopt the culture, and build public buildings and residences. The trend took off and became a dominant National Style across the country, with some structures designed uniquely in this style and others showcasing quintessential details. Some of the prominent Greek revival architecture buildings include the Philadelphia Museum of Art, the Lincoln Memorial in Washington, D.C., and the iconic Benjamin F. Clough House in Waltham, Mass.
Also Read: Mivan Shuttering Technology in Construction
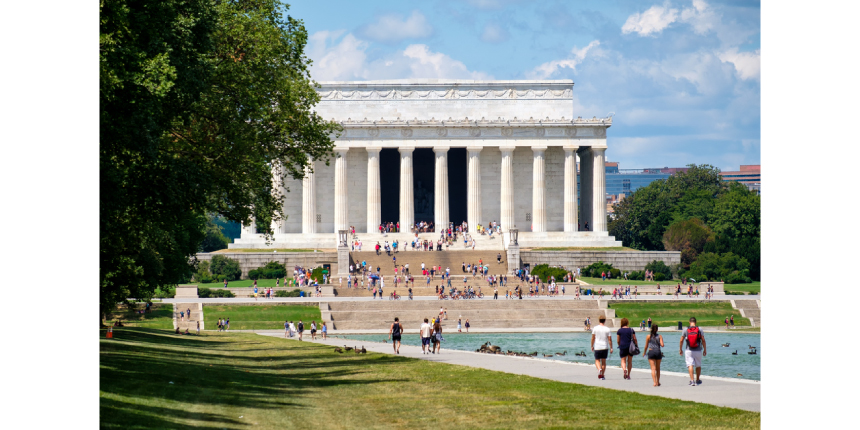
During the late18th and early 19th centuries, the style spread quickly, when most developers and builders acted as their own architects to create ornate greek revival houses for wealthy families. As the style flourished, regional variation soared with the galleried one-story cottages and double-galleried row houses peppering New Orleans to Colonnade Row in New York and Lafayette Street in Manhattan.
Characteristics of Greek Revival Architecture for Exteriors
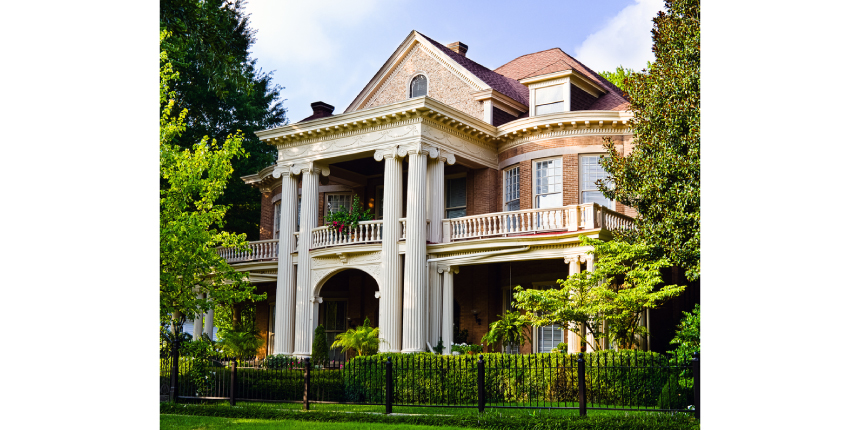
The temples of ancient Greece were the inspiration for these revival structures. However, the style was redefined to suit modern usage. Greek revival-style homes generally have open floor plans with a front porch or covered portico entrances and doric capitals. Some of the Greek revival house characteristics are as follows.
- Front Porches with Tall Columns
A grand porch entry or a portico is the staple element of a Greek Revival home. Round, square or octagonal columns are fluted or smooth designed in wood or stucco. Simple Doric columns, those with plain tops, were favoured in Greek revival buildings. Sometimes architects use pilasters (a partial column projecting from a wall), across the entire front of a building.
- Gables and Hip roof
Another common trait of this style was the gabled roof, the triangular section of the wall at the end of the pitched roof. These triangular gables were called Pediments- A common feature on the facade of Greek temples and fundamental in the design of Greek Revival houses.
- White exterior
Marble was the pivotal material in ancient Greek buildings. The exterior of the Greek Revival architecture house used other less expensive materials like brick or stucco and was typically painted white to resemble the facade of the public buildings.
- Symmetry
Greek revival house characteristics, distinguished by columns, colonnades, pediments and centred facades thrive on symmetry.
- Moulding
Plain, Bold trim with clean lines including crown moulding, friezes (horizontal moulding located above a column), picture rails, and wainscoting decked up the Greek Revival homes.
Characteristics of Greek Revival Architecture for Interiors
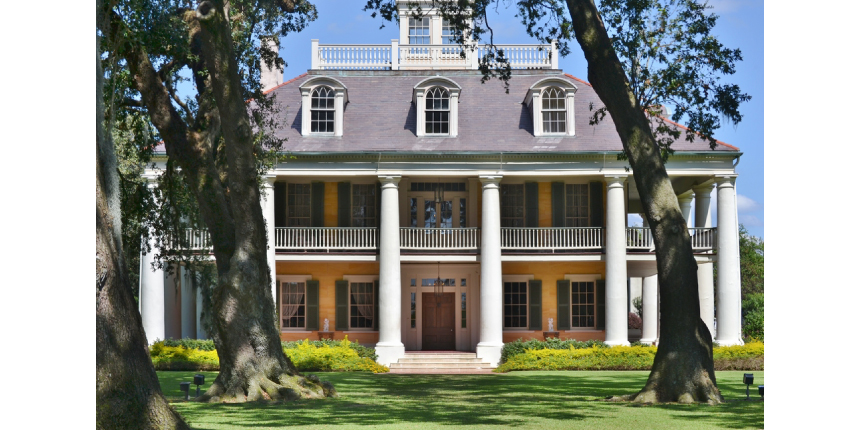
Greek revival architecture interiors have particular attributes including Cornices and ornate plasterwork ceilings. Common greek revival style house characteristics are as follows:
- Open Layout
Greek revival homes were designed with an open-concept plan- a wide central hall with rooms on either side. Grand staircases were an essential part of the homes.
- High Plastered Ceilings
Most of the buildings in Greek Architecture were one single story holding up a large expanse of roof. Intricate designs were often used to create masterpieces.
- Double-hung windows
The windows of Greek revival-style homes reflect the glazing technologies of the mid-nineteenth century when this style was at its peak. Unlike the elaborate doorways, the window was double-hung with six panes in each sash. In the case of ornate windows, it consisted of three-part assemblages.
- Wide plank floors
Dark hardwood floors were a prominent feature in this design style. Often coated with varnish, floors geometric wood designs, such as florals, trellises, and stripes.
Prominent Examples of Greek Revival Architecture
Listed below are some of the best Greek Revival Architecture examples:
The Grange, Northington
Nestled in a landscaped park, The Grange at Northington is the paramount example in England of Greek Revival architecture. The mansion was developed by architect Wiliam Wilkins, who transformed 17th Century brick building into an Ancient Greek Temple. With 8 gigantic Doric columns at the front of the house, the faé§ade resembles Choragic Monument. Over the years further, additions were made including a single-story west wing, park and gardens, with a four-columned Ionic portico as its East elevation.
- Function: Country House; Mansion
- Location: Hampshire, England
- Date of construction: 1804
- Architect: William Wilkins, Charles Robert Cockerell, Frederick Pepys Cockerell
- Features: Massive Doric Portico, influenced by Ancient Greek Architecture
- Materials Used: Brick, Roman cement, Portland stone
Federal Hall, New York
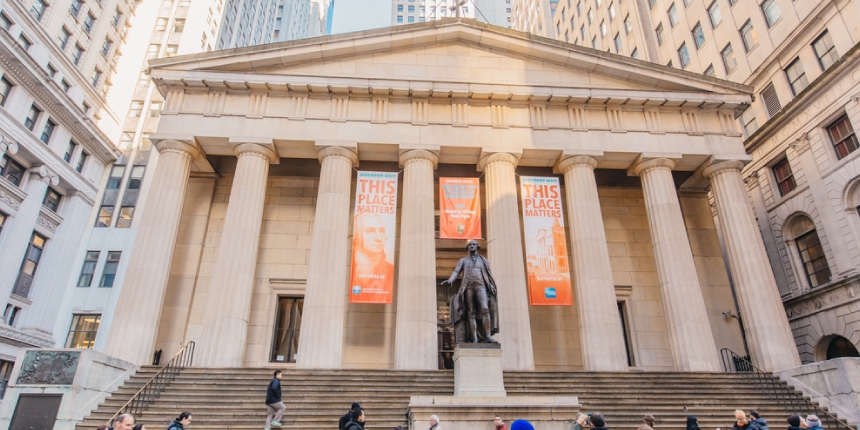
The original Federal building served as New York's first City hall, whereas the current structure built in 1842 was a Customs House, which later served as part of the US Sub-Treasury. Now, the building serves as a National Memorial to the first President and the beginnings of the United States of America. It is housed in Greek Revival style with Doric columns and steps that replicate the design of the Parthenon. In the Interior, a grand Rotunda soars a height of 60 ft to a central oculus, while it is supported by 12 granite Corinthian columns. It has been the site of government activity for almost 300 years and is restored to its former glory.
- Function: National Memorial
- Location: 26 Wallstreet, Manhattan, New York City
- Date of construction: 1842
- Architect: Town and Davis, John Frazee
- Features: Doric colonnade, Domed Rotunda
- Materials Used: Marble, Granite
Embracing Greek Revival Architectural Homes
Today, the Greek Revival architectural style has influenced modern homes as well. Architects, builders and designers continue to celebrate the authentic beauty of the Greek Revival Home. They incorporate architectural elements and expressive detailings of that era in new construction to create a stately and refined abode. Greek revival colonial homes are being restored and reimagined from the 1800s, returning to their original grandeur while embracing modern furniture and art to create a warm and inviting space.
Ready for a home transformation?
Let our designers assist you!
Recent Posts
Greek Revival homes are characterised by symmetry and balance, pilasters, columns, a porch entry, elaborate doorways, ornate windows, and plain or highly decorated cornices and friezes.
The Greek Revival was an architectural movement of the late 18th and early 19th centuries, which spread majorly throughout the Europe and United States.
Greek revival architecture became prominent in the West in the mid-1700s, when British archaeologist and architect James Athenian Stuart discovered the remains of ancient Greece during excavations in Athens.
Greek Revival Architecture is unique due to its Defining characteristics including a symmetrical shape, pilasters, columns, a porch entry, mouldings, or highly decorated cornices and friezes.
Greek Revival house includes a low-pitched gable and hip roof with a wide trim cornice line.
Greek revival is a style of construction that is inspired by classical Greek architecture dates to the fifth century and can be seen on the columns of the Parthenon in Athens. Greek Revival homes feature a symmetrical, formal shape including intricate detailing, elaborate doorways, and much more.
The movement flourished predominantly in northern Europe and the United States of America.
Stucco and wood, and sometimes stone, are the essential building materials of the Greek Revival architecture intended to marble ancient temples.
Greek revival Houses have one-and-a-half-story construction that incorporates defining elements of the larger temples, including square columns, triple sash windows and a front-faced portico.
Related Category
- Bedroom
- Exterior Design
- Kitchen
- Living Room
- Paint and Color




