- Design Ideas
- Cities
- Trends
- Guides
- Price Calculators
- Our PortfolioNEW
- More
- Home
- Interior Design Ideas
- Modular Kitchen Design Ideas
Modular Kitchen Design Ideas
What is modular kitchen design? A modular kitchen design is a functional way of building a kitchen using separate cabinet units that fit together to create a neat and organised culinary space. These kitchen plans are helpful for any compact apartment or a spacious residence because they make the most of every corner with customisable storage. A well-planned modular kitchen design includes kitchen furniture that handles daily cooking while keeping the room functional and stylish. There are different layout options to choose from, such as L-shaped, U-shaped, parallel, or open kitchen styles, depending on the house size. The designing team ensures that each modular kitchen design follows the latest trends of 2026, including matte surfaces, handle-less units, and smart storage for modern indian homes. By looking through a kitchen design catalogue, it becomes easier to understand modular kitchen prices and select a kitchen interior design that works for a specific budget. A high-quality modular kitchen design makes the kitchen more efficient by providing enough room for appliances and keeping the area clutter-free. The price of a modular kitchen design in India begins at ₹1.5 lakh. Costs can vary depending on the choice of finishes, materials, or accessories....Read More
Filter


₹ 39995

₹ 34995

₹ 31995

₹ 25995

₹ 28395

₹ 24595

₹ 33995

₹ 19995

₹ 17995

₹ 24995

₹ 25995


Vastu Insights by Our Experts
Watch our designers decode the balance between design, energy, and harmony for your home.

Is your master bedroom not in the right Vastu direction? Don...
Published 148 days ago
The kitchen is the heart of every home, but when placed in t...
Published 148 days ago
Toilet in the North-East (Ishaan) Corner? In Vastu Shastra, ...
Published 147 days ago
Your kitchen is more than a cooking space—it’s the heart of ...
Published 180 days ago
Welcome to Episode 2 of the Interior Company Vastu Series! P...
Published 191 days ago
Discover the basics of Vastu Shastra in this easy-to-underst...
Published 206 days ago
Choosing the right colors for your home can do more than jus...
Published 97 days agokitchen Design Ideas for You
- Shape
- Color
- Finish
- Theme
- Backsplash Color
- Backsplash Material
- Cabinet Style
- Counter Colour
- Floor Material
- Size
- Almond Brown Color Kitchen Design
- Beige Color Kitchen Design
- Black Color Kitchen Design
- Blue Color Kitchen Design
- Brown Color Kitchen Design
- Charcoal Black Color Kitchen Design
- Charcoal Grey Color Kitchen Design
- Coral Color Kitchen Design
- Cream Color Kitchen Design
- Dark Grey Color Kitchen Design
- Gold Color Kitchen Design
- Green Color Kitchen Design
- Grey Color Kitchen Design
- Ivory Color Kitchen Design
- Light Brown Color Kitchen Design
- Multicolour Color Kitchen Design
- Natural Brown Color Kitchen Design
- Nude Color Kitchen Design
- Off White Color Kitchen Design
- Olive Color Kitchen Design
- Olive Green Color Kitchen Design
- Olive Rust Color Kitchen Design
- Orange Color Kitchen Design
- Pink Color Kitchen Design
- Purple Color Kitchen Design
- Red Color Kitchen Design
- Silver Color Kitchen Design
- Smokey Blue Color Kitchen Design
- Smokey Grey Color Kitchen Design
- Stone Color Kitchen Design
- Teal Color Kitchen Design
- White Color Kitchen Design
- Wooden Brown Color Kitchen Design
- Yellow Color Kitchen Design
- Contemporary Theme Kitchen Design
- Cottage-Style Theme Kitchen Design
- Countryside Theme Kitchen Design
- Industrial Theme Kitchen Design
- Luxurious Theme Kitchen Design
- Mid-Century Modern Theme Kitchen Design
- Minimalist Theme Kitchen Design
- Modern Theme Kitchen Design
- Modern -Industrial Theme Kitchen Design
- Rustic Theme Kitchen Design
- Scandinavian Theme Kitchen Design
- Traditional Theme Kitchen Design
- Beige Backsplash Color Kitchen Design
- Black Backsplash Color Kitchen Design
- Blue Backsplash Color Kitchen Design
- Brown Backsplash Color Kitchen Design
- Gray Backsplash Color Kitchen Design
- Green Backsplash Color Kitchen Design
- Metallic Backsplash Color Kitchen Design
- Multi Backsplash Color Kitchen Design
- Orange Backsplash Color Kitchen Design
- Red Backsplash Color Kitchen Design
- White Backsplash Color Kitchen Design
- Yellow Backsplash Color Kitchen Design
- Brick Backsplash Material Kitchen Design
- Cement Tile Backsplash Material Kitchen Design
- Ceramic Tile Backsplash Material Kitchen Design
- Engineered Quartz Backsplash Material Kitchen Design
- Glass Tile Backsplash Material Kitchen Design
- Granite Backsplash Material Kitchen Design
- Marble Backsplash Material Kitchen Design
- Matchstick Tile Backsplash Material Kitchen Design
- Mosaic Tile Backsplash Material Kitchen Design
- Porcelain Tile Backsplash Material Kitchen Design
- Stone Slab Backsplash Material Kitchen Design
- Stone Tile Backsplash Material Kitchen Design
- Subway Tile Backsplash Material Kitchen Design
- Terra-Cotta Tile Backsplash Material Kitchen Design
- Travertine Backsplash Material Kitchen Design
- Window Backsplash Material Kitchen Design
- Wood Backsplash Material Kitchen Design
- Beige Counter Colour Kitchen Design
- Black Counter Colour Kitchen Design
- Blue Counter Colour Kitchen Design
- Brown Counter Colour Kitchen Design
- Gray Counter Colour Kitchen Design
- Green Counter Colour Kitchen Design
- Multi Counter Colour Kitchen Design
- Pink Counter Colour Kitchen Design
- Red Counter Colour Kitchen Design
- White Counter Colour Kitchen Design
- Yellow Counter Colour Kitchen Design
- Carpet Floor Material Kitchen Design
- Cement Tile Floor Material Kitchen Design
- Ceramic Tile Floor Material Kitchen Design
- Dark Hardwood Floor Material Kitchen Design
- Light Hardwood Floor Material Kitchen Design
- Marble Floor Material Kitchen Design
- Medium Hardwood Floor Material Kitchen Design
- Painted Wood Floor Material Kitchen Design
- Porcelain Tile Floor Material Kitchen Design
- Terrazzo Floor Material Kitchen Design
- Travertine Floor Material Kitchen Design
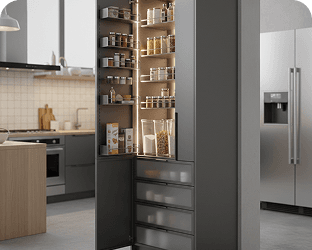
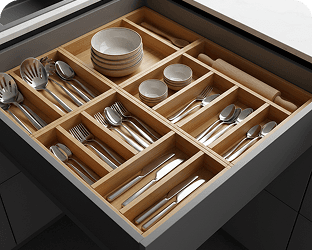
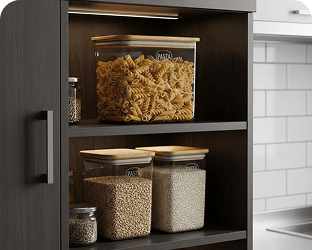
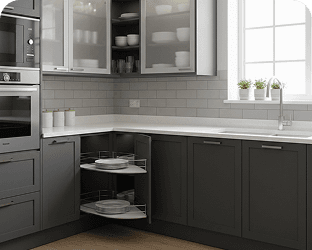

There’s no better way to upgrade your kitchen with smart gadgets that meet the cutting-edge advancements of the modern world. With every new invention, from small kitchen
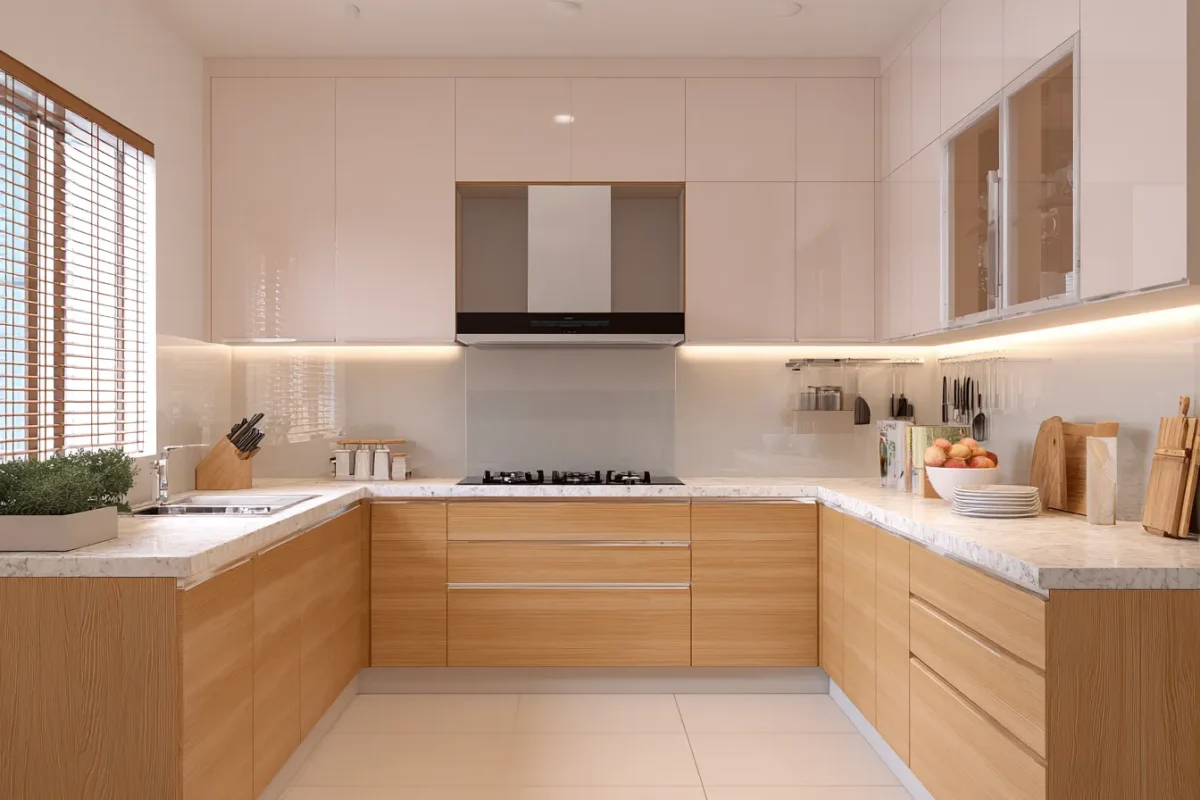
Indian kitchens have changed a lot in the last few years. Families want cleaner layouts, quicker setups, and better storage. Old carpenter-made kitchens still exist, but city ho
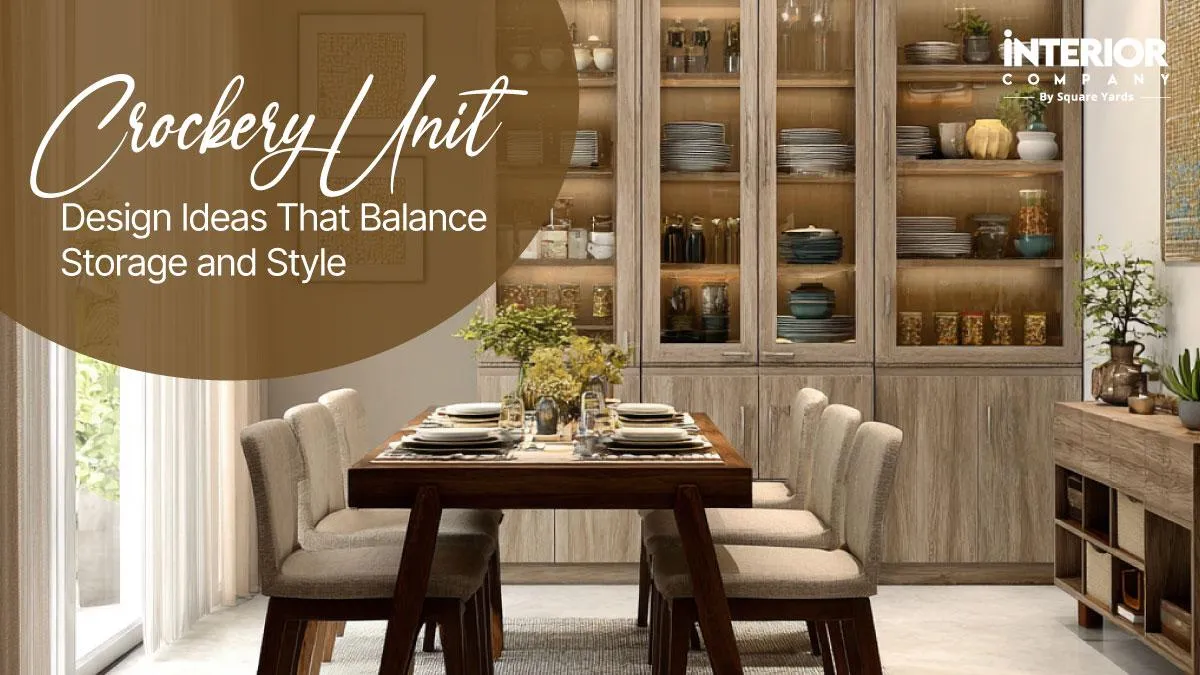
Every home has crockery that tells a small story. Plates from festivals, glasses saved for special evenings, and bowls brought back from trips. Some are used daily, while others
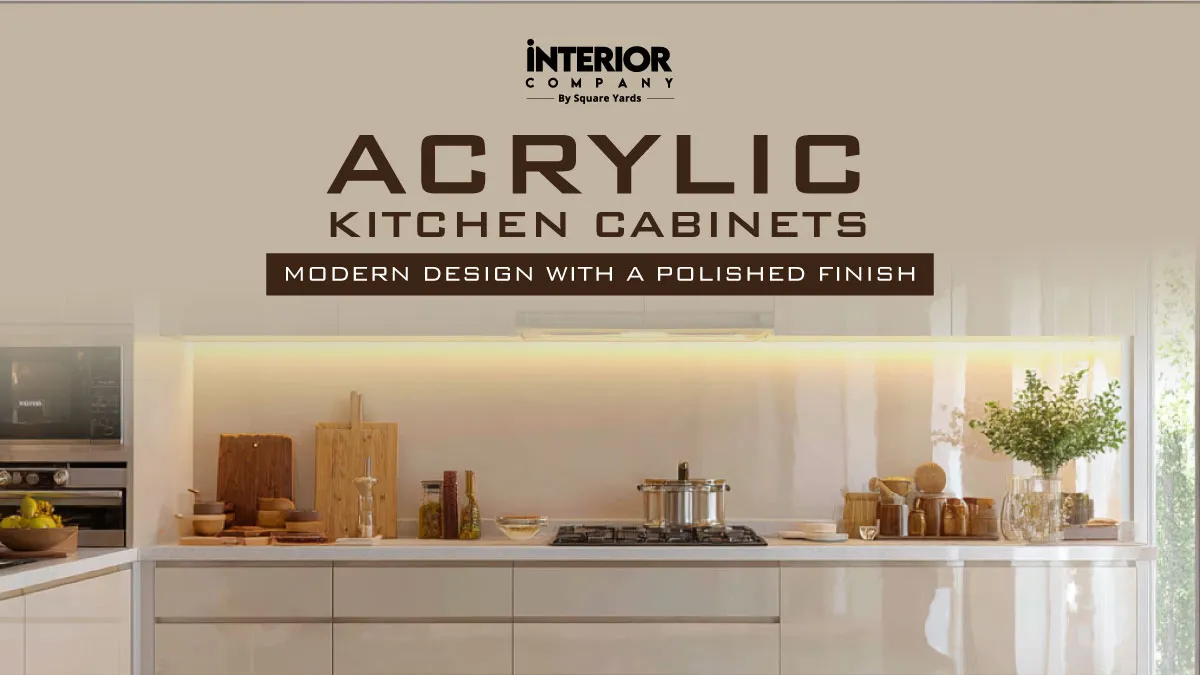
Acrylic kitchen cabinets are a top choice in modern homes today. They are known for their glossy finish, smooth surface, and sleek appearance. These cabinets are made by fixing
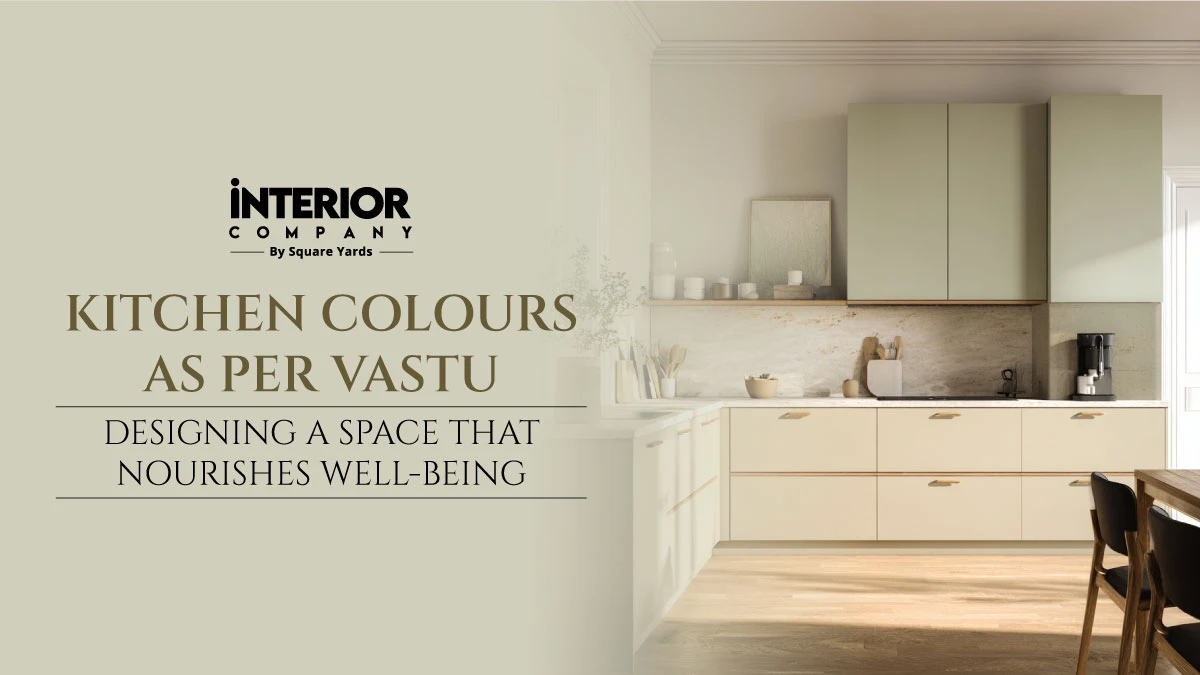
The kitchen is more than just a place to cook. It is where food, conversations, and everyday moments come together. In Vastu Shastra, the ancient Indian science of architecture,
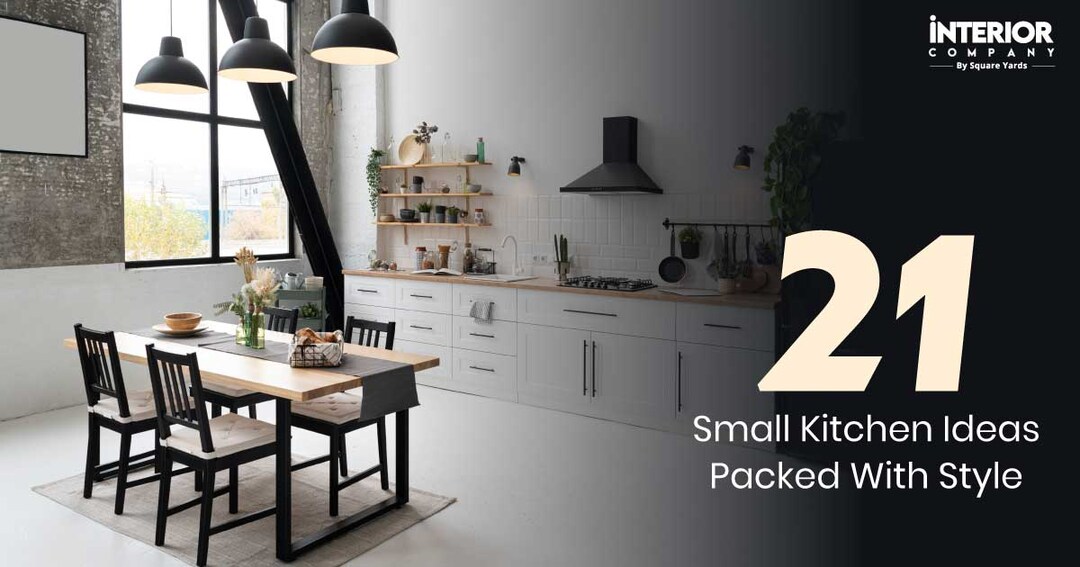
Small kitchens rarely fail because of a lack of ideas. They fail because daily use exposes the decisions that looked perfect on paper. Storage overflows, counter space feels cra
Why does an Indian kitchen need a special design?
In an indian kitchen design, precision is necessary because of the way people cook. High heat, heavy spices, and daily use of oil mean that standard kitchen furniture often wears out quickly. A precisely designed modular indian kitchen ensures that materials like BWP plywood or HDHMR are used to resist moisture and heat. It also helps in placing the stove and sink at the right distance to keep the workflow smooth. Proper planning prevents the kitchen from becoming greasy and makes cleaning much easier for the homeowner.
Basic Elements of Modular Kitchen Design
A successful modern style kitchen design is built from several core parts:
- Kitchen Boxes Design: These are the strong frames that hold your kitchen units.
- Cabinetry and Cupboards: These provide storage for grains, heavy pots, and everyday utensils.
- Worktops: Durable surfaces like granite or quartz that can handle the chopping and heat of Indian cooking.
- Hardware: Soft-close hinges and smooth drawer slides that make using the kitchen an easy experience.
Must Read: Know Everything About Modular Kitchen in Detail from the Experts
Know Which Kitchen Design Works Best for You - Expert Recommendation
Selecting a layout depends on the size of the family and the frequency of cooking. A professional design team analyses the floor plan to suggest if a parallel or L-shaped layout will provide the most storage and walking space.
Modular Kitchen Design Concept
The concept focuses on "modules" or cabinets that can be assembled quickly. This allows for a customisable kitchen where every shelf can be adjusted to fit specific jars or appliances used in indian homes.
Open Kitchen Design
This layout removes the wall between the kitchen and the living room. It is perfect for a compact apartment because it makes the entire house look more spacious and allows for social interaction while cooking.
Traditional vs Contemporary Kitchen Designs
Traditional kitchen designs often use wood textures and ornate handles. Contemporary kitchen designs focus on a minimalist home look with flat surfaces, hidden handles, and high-gloss finishes that are easier to wipe clean.
Sustainable and Eco-Friendly Kitchen Designs
Modern kitchens now use recycled wood polymers and low-VOC paints. These materials are safer for the environment and ensure better air quality inside the home.
Smart Kitchen Technology
2026 kitchen design trends also include sensor-based lights, voice-controlled chimneys, and smart refrigerators. These features make the culinary space more efficient and high-tech.
Luxury Home Kitchen Design
Luxury kitchen designs use premium materials like marble, tinted glass, and built-in coffee machines. These are often found in spacious residences where the kitchen is the home's centrepiece.
Small Modular Kitchen Design
For compact spaces, the focus is on vertical storage. Using tall units that reach the ceiling and light colours can make a small room feel open and organised.
Classic Kitchen Designs
Classic styles remain popular for their timeless look. They usually feature neutral colours like white or beige and use durable granite countertops that never go out of style.
Know About Kitchen Layout Which Works in India
Different homes need different solutions. Below is a guide to the most effective kitchen layout options.
|
Kitchen Layout |
Advantages |
Suitability |
2026 Trend |
Price Starts at |
|
Uses corner space for extra storage. |
Small to medium homes. |
Earthy green cabinets. |
₹1.5L |
|
|
Offers the most counter space. |
Large family homes. |
Integrated smart appliances. |
₹2.5L |
|
|
Keeps cleaning and cooking separate. |
Narrow or long rooms. |
Dual-tone matte finishes. |
₹2L |
|
|
Makes the house feel more social. |
Modern apartments. |
Multi-functional islands. |
₹2L |
|
|
Enhances functionality with extra workspace & social interaction hub |
Promotes efficient use of space by combining prep, dining & storage in one unit |
Integrated smart features (built-in appliances, adjustable counters) and multifunctional islands |
₹2.5L |
|
|
Maximum space efficiency in compact layouts |
Lower material usage & simpler construction |
Rise in minimalist, eco-friendly designs with vertical storage and energy-efficient appliances |
₹2L |
Latest 2026 Kitchen Design Trends
The latest kitchen styles in 2026 focus on making the kitchen a smart space.
- Smart Storage Modules: Pull-out pantry units and magic corners for deep storage.
- Handle-less Tech: Clean cabinet fronts with push-to-open technology.
- Bold Colour Palettes: Deep navy and terracotta are becoming popular for a unique kitchen design.
- Integrated Appliances: Built-in ovens and hobs that go into the kitchen cabinet interior design.
- Multi-functional Islands: Large counters used for both preparation and as a dining area in luxury home kitchen design.
Materials, Finishes & Appliances for Modular Kitchen
To ensure durability, the design team focuses on high-quality materials:
- Cabinet Materials: Options include laminate, PU, acrylic, and wood veneer.
- Countertops: Quartz countertop is a top choice for 2026 because it does not stain easily.
- Sinks & Backsplash: Using kitchen tiles design or patterned glass for a modern look.
- Smart Solutions: Sensor-based lighting and built-in organisers for kitchen cupboard design ideas.
5 Tips for Your Kitchen Design Project
- Plan the Work Triangle: Keep the sink, stove, and fridge within a few steps of each other.
- Invest in Good Ventilation: A powerful chimney is essential for any indian kitchen.
- Check Lighting: Use warm LEDs under cabinets for better visibility while cooking.
- Prioritise Counter Space: Ensure there is enough room next to the stove for preparation.
- Think Long Term: Choose durable materials over the lowest price to avoid repairs later.
Check out one of the Kitchen Sample which is Designed by Our Interior Expert
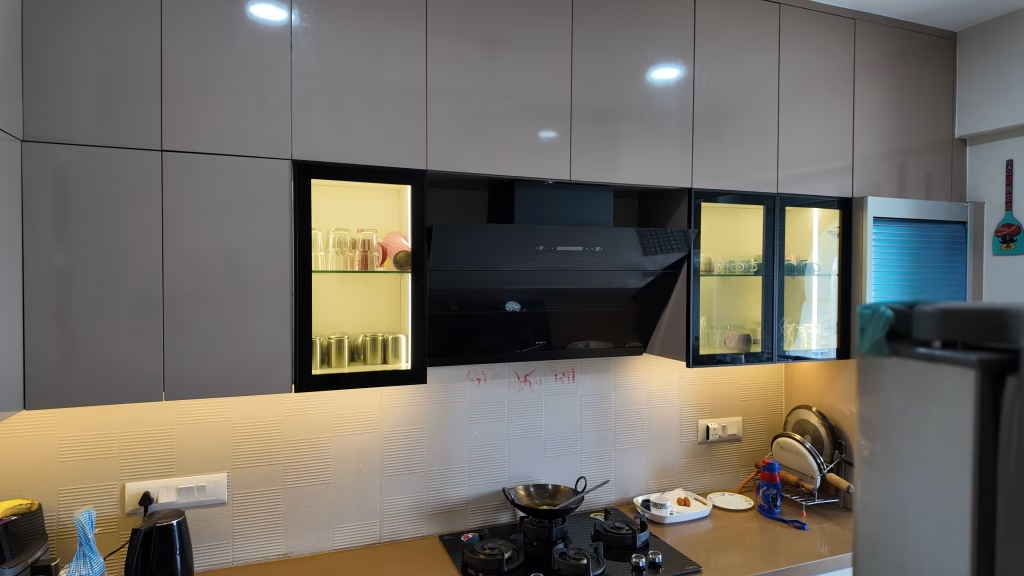
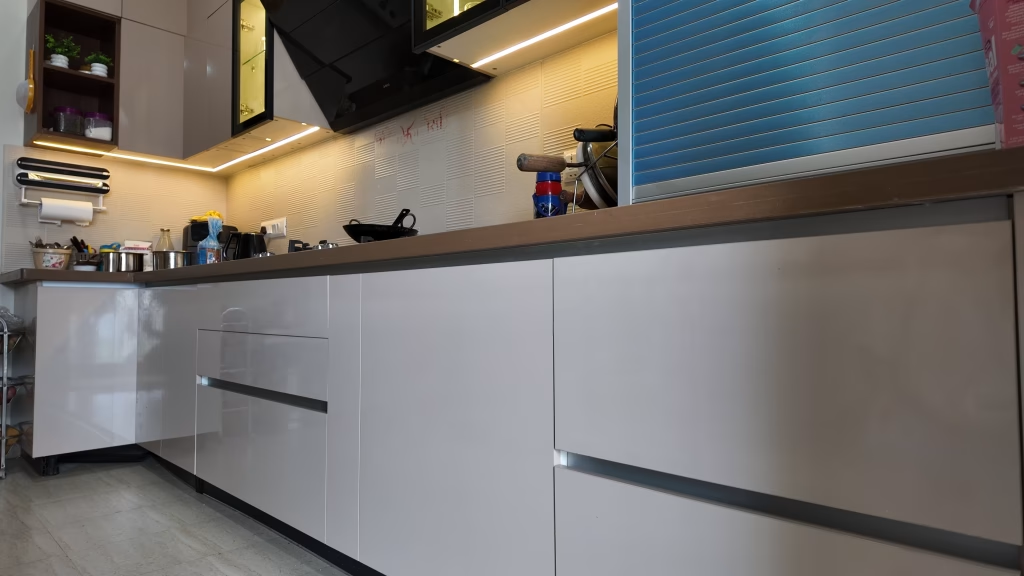
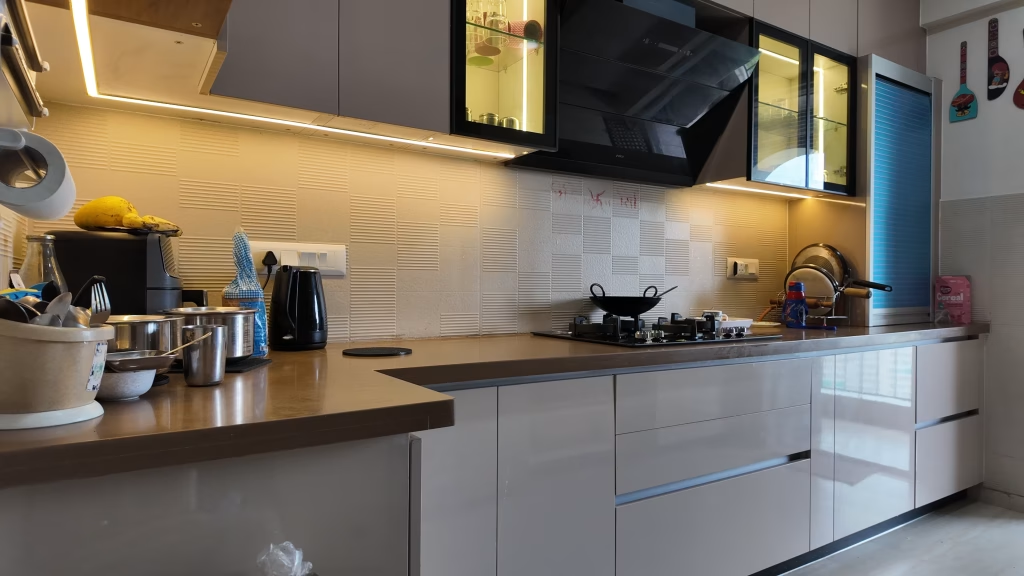
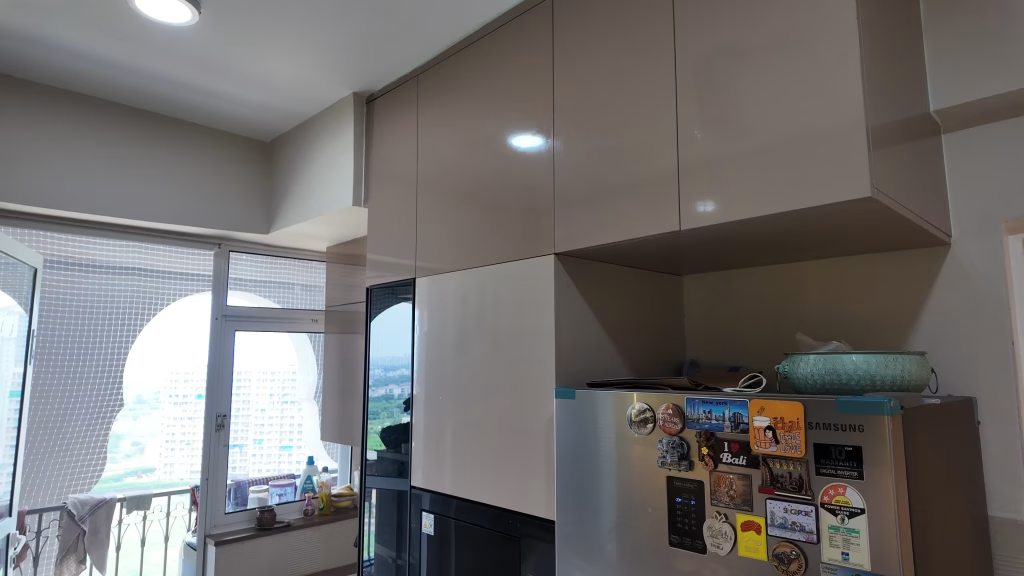
How to design a small modular kitchen in a smart manner?
Small kitchen designs are found in most city apartments. They can feel cramped, but with the right choices, they work well for daily cooking.
- Use "tall units" to save floor space.
- Pick a glossy kitchen design finish.
- Mirrors or glass shutters on top cabinets also help make the room feel less crowded.
Colours Which Play a Crucial Role in Kitchen Interior Design
- Light colours like white and cream make a kitchen look clean and big.
- Darker colours like forest green or grey add a premium feel but need better lighting to work well.
Also Read: Top Kitchen Colour Combinations That Give Your Space a Stylish Touch
Why are people rushing towards modern kitchen design for minimalist homes?
Modern designs offer a clutter-free look. Everything is hidden inside cabinets, which suits the minimalist home trend of having clean, empty countertops.
Also Read: Modern Kitchen Slab Designs Ideas That Elevate Your Cooking Space
Cost & Budget Planning for Modular Kitchen
The modular kitchen prices in India depend on the materials and the size of the space. Basic packages for a simple kitchen design usually start around ₹1.5 Lakhs. Best modular kitchen design packages with premium finishes like acrylic or glass usually range between ₹4 Lakhs and ₹8 Lakhs. Families can choose between three broad packages.
|
Type |
Material |
Price/Sq. Feet |
Countertop |
Finish |
Services |
|
Silver |
MDF |
4044 |
Granite (16-18mm) - Jet Black |
Suede Finish |
Apcolite Emulsion - Repainting (Not included in the Rate - As per site conditions) |
|
Gold |
HDHMR |
4575 |
Granite (16-18mm)-Galaxy Black |
High Gloss Laminate |
False Ceiling Gypsum, Wall Louvers, Trims, Wallpaper (Not included in the Rate - As per site conditions) |
|
Platinium |
HDHMR |
5136 |
AGL Quartz (20mm) |
Acrylic Shutters |
False Ceiling Gypsum, Electrical work, Wall Panelling, Painting, Wallpapers, (Not included in the Rate - As per site conditions) |
What is Interior Company's Modular Kitchen Cost Calculator?
The modular kitchen cost calculator is a free tool on Interior Company’s website. It provides an approximate cost for a kitchen renovation project. The calculator does not fix the final price, but it shows how the budget shifts with layout, size, or finishes.
Follow these steps to use our Kitchen cost calculator tool:
- Open the kitchen cost calc page.
- Select the shape of Your kitchen where we have provided options like L-shape, U-shape, straight, parallel, and island.
- Enter the kitchen size in feet and inches.
- Choose from our given Silver, Gold and Platinum packages.
- Enter some common personal details.
After following these steps, the calculator shows an estimated cost, based on the information provided by you. This estimate helps families compare options and plan. Once the rough figure is known, Interior Company’s designers suggest innovative ideas and fully modular setups that match the budget.
How do you maintain your modular kitchen?
To keep a modular kitchen design looking new for years, regular care is necessary to prevent oil buildup and damage to the kitchen furniture.
- Clean chimney filters: Wash the filters every month to ensure smoke and oil are removed effectively from the culinary space.
- Wipe cabinets daily: Use a soft, damp cloth to clean cabinet surfaces and avoid letting steam settle on the wood.
- Avoid harsh chemicals: Clean countertops and shutters with mild soapy water rather than strong acids to keep the shine.
- Check hardware: Periodically check hinges and drawer slides for smooth movement and tighten any loose screws.
- Keep it dry: Always wipe away water spills immediately to prevent the kitchen interior design materials from swelling.
Why Choose Interior Company?
Choosing a professional design team ensures that your home kitchen design ideas are turned into reality without much effort. We offer:
- Customised Plans: Every design is customisable to your cooking habits.
- Free Consultation: Get expert advice on your kitchen setup without any upfront cost.
- Factory Finish: Unlike local carpenters, our kitchen furniture design is machine-made for perfection.
- Social Proof: Please check our project highlights for understanding our work principles and customer testimonials.
FAQs About Modular Kitchen Design
When should you start planning a modular kitchen design?
It is best to start your modular kitchen design during the early stages of home construction or renovation. Planning before the electrical and plumbing work is finished ensures that power points for chimneys and water lines for sinks are in the right spot. This avoids the extra cost of breaking walls later and ensures the kitchen furniture fits perfectly.
How can you ensure the kitchen is easy to use every day?
A comfortable culinary space depends on the “work triangle,” which is the distance between the stove, sink, and fridge. In indian homes, the counter height must also be right for the person cooking to avoid back pain. Proper spacing for drawers and cabinets ensures that the modern kitchen design is as functional as it is beautiful.
Can a modular kitchen be built around specific cooking habits?
Yes, every modular kitchen design is fully customisable. If you cook heavy meals daily, the designing team can add extra ventilation and deep storage for large pots. In minimalist kitchen design, the layout focuses on hidden storage and clean, handle-less cabinets to keep the area clutter-free.
What are common mistakes to avoid in kitchen planning?
Many people forget about proper ventilation or skip task lighting under cabinets. Another mistake is choosing high-maintenance finishes that look good but are hard to clean after cooking with oil and spices. Always ensure there is enough open counter space near the stove for prep work in your kitchen interior design.
Which is better: an open kitchen or a closed kitchen?
An open kitchen is great for a compact apartment because it makes the living area feel larger and more social. However, a closed kitchen is often better for heavy Indian cooking to keep heat and aromas contained. Your choice should depend on your lifestyle and how much you want to interact with guests while cooking.
Does lighting really matter in a modular kitchen?
Lighting is a key part of a functional, stylish kitchen. You need bright “task lights” over the chopping area and stove to work safely. In 2026, many kitchen plans also include LED strips inside cabinets and under counters to make the culinary space look modern and premium.
Is it possible to update a kitchen without changing the whole layout?
Yes, you can refresh your kitchen design by simply replacing cabinet shutters or upgrading the countertop to a modern material like quartz. Adding new kitchen furniture accessories like pull-out baskets can also improve storage without the need for a full kitchen remodel.
How do you keep a kitchen design looking modern for a long time?
To ensure your modern kitchen design stays relevant, choose neutral colours and durable materials from our kitchen design catalogue. Avoid following very loud trends that might go out of style. Focusing on high-quality kitchen boxes design and simple finishes will keep the space looking fresh for years.
What should be checked before starting the installation?
Before you agree to the modular kitchen prices and start work, double-check the final measurements and the placement of all appliances. Make sure the designing team has confirmed where the gas cylinder or pipe will go and that there are enough sockets for mixers, ovens, and chimneys.
Why choose a professional team over a local carpenter?
A professional design team provides factory-finished kitchen furniture that is more durable and precise than manual work. Professional designs offer better ergonomics, 2026 smart storage solutions, and clear warranties, ensuring your modular kitchen design is a long-term investment for your home.
Is 12x12 a small kitchen?
No, a 12×12 kitchen is large in Indian homes. It can fit a U-shape or even an island layout if planned well.
What is a normal kitchen size?
Most Indian homes have kitchens between 60 and 100 square feet. Smaller flats may go under this range.
How many cabinets are in a small kitchen?
There is no fixed number. A fully modular setup in a small kitchen typically includes 4–6 base units and 2–3 overhead units.
How do you arrange your kitchen?
Keep daily-use items near the hob, heavy vessels below, and dry groceries in a tall unit. Order makes cooking faster.
What is the most important rule in a kitchen?
Keep the work triangle clear. Movement between the sink, the hob, and the fridge should not be blocked.
What is a luxury kitchen?
A luxury kitchen features premium finishes, such as acrylic or veneer, quartz countertops, and high-end fittings. Layouts may include islands or bar counters.
Which wood is best for kitchen cabinets?
Plywood with good laminate or acrylic finishes is considered strong in India. BWP plywood handles water and heat better than MDF or particle board.
Which material is better, MDF or PVC for kitchen cabinets?
MDF provides a smoother finish for paints and laminates, but it is not well-suited for handling water. PVC is waterproof, termite proof, lightweight and has low maintenance. Choice is based on budget and usage.
How to calculate kitchen cabinet size?
Measure the wall length and divide it by the cabinet width (usually 2–3 feet). Height is planned according to the ceiling and working comfort.
How can I make the most of corner spaces in my kitchen?
Utilise corner solutions, such as rotating trays, L-shaped drawers, or pull-out baskets.
How can I organise frequently used items on my countertop?
Keep only what you need daily on the countertop, like the oil, spices, or kettle. Use small trays or stands so the counter doesn’t feel cluttered.

































