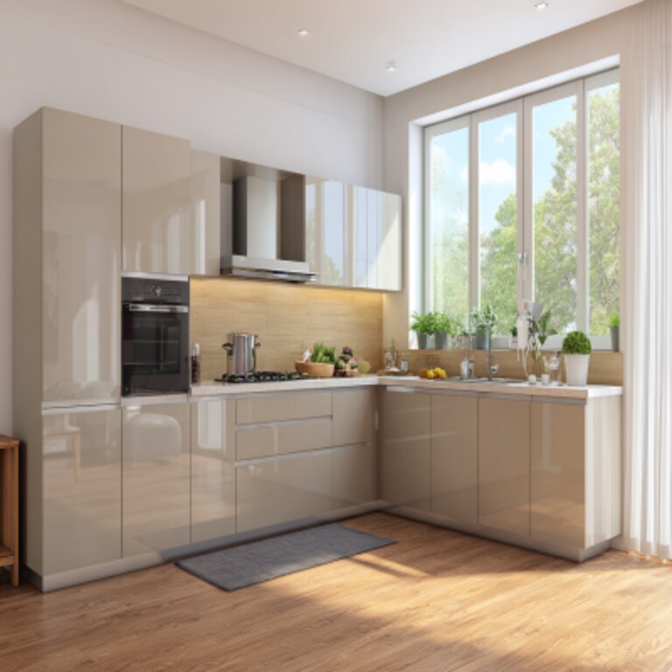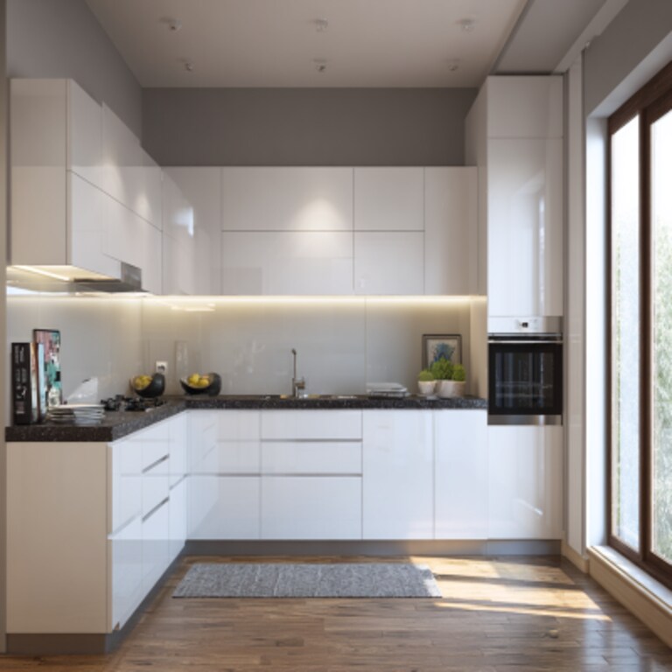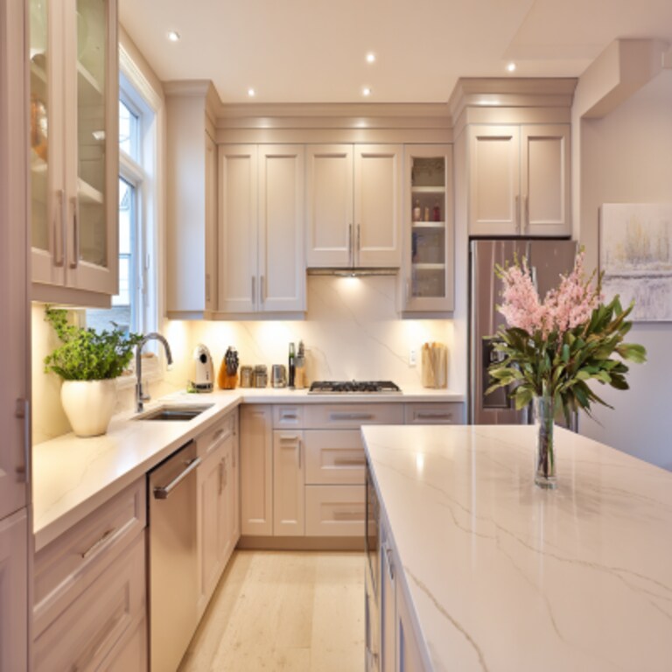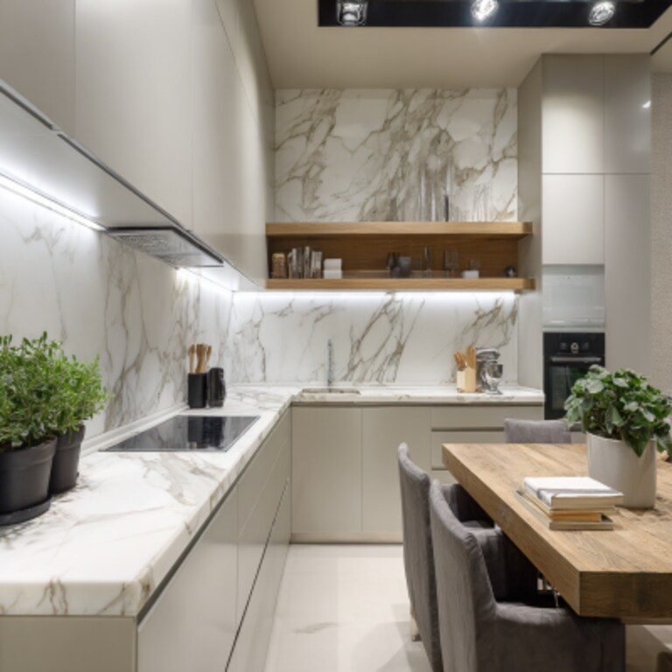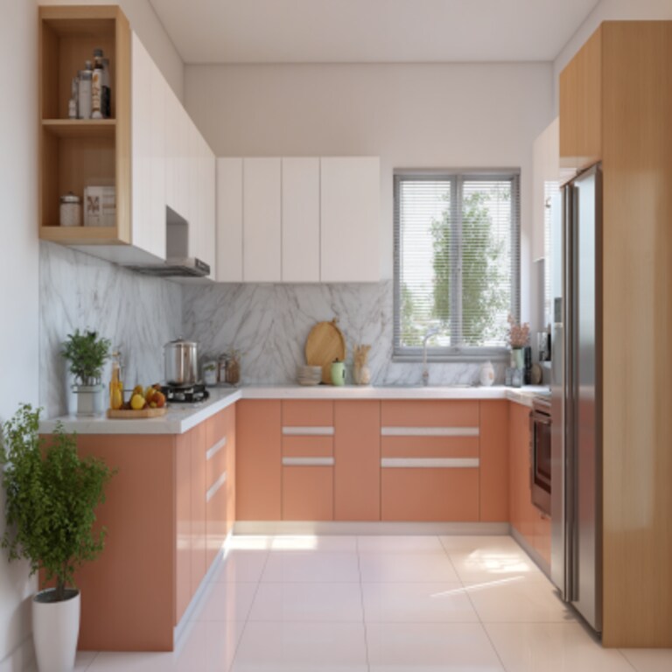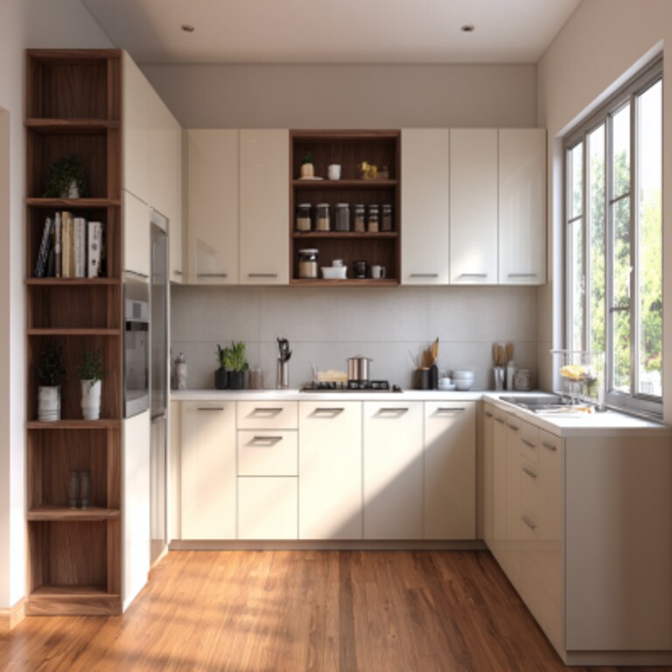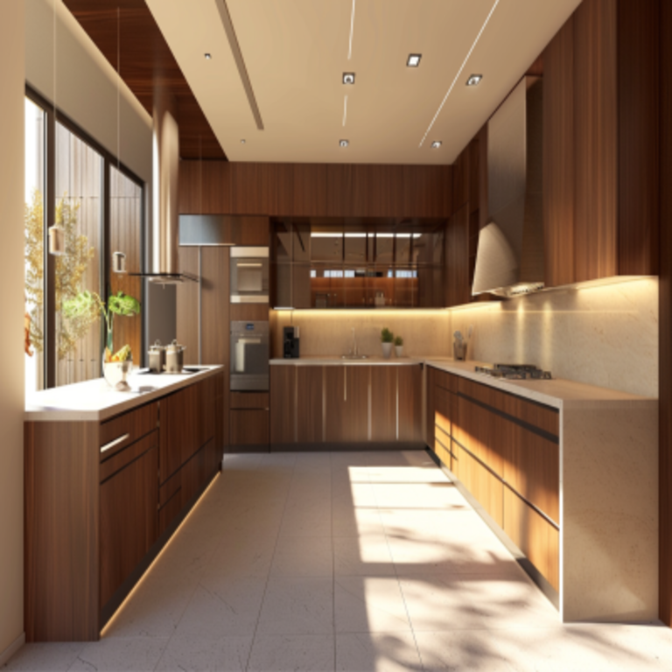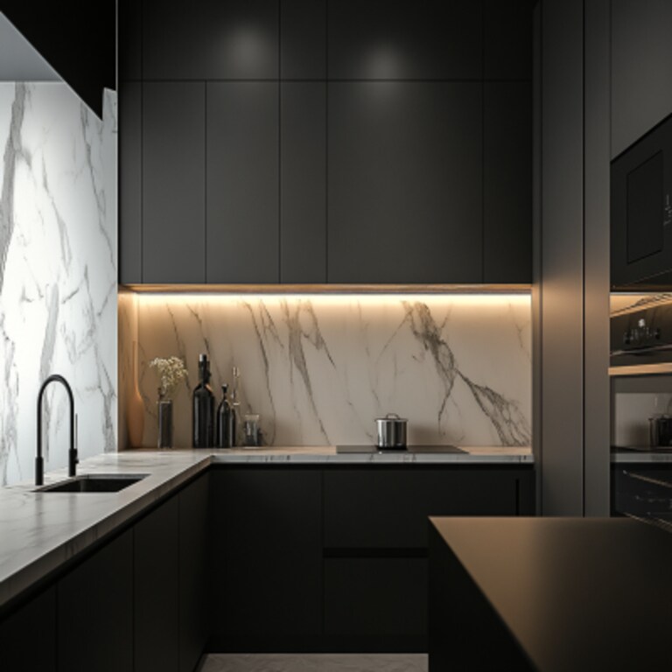- Design Ideas
- Cities
- Trends
- Guides
- Price Calculators
- Our PortfolioNEW
- More
- Home
- Interior Design Ideas
- Modular Kitchen Design Ideas
- Modern L Shape Kitchen Design Ideas
Modern L-Shape Kitchen Design Ideas
A modern l-shape kitchen design is a great way to maximize space and add functionality in a kitchen. The l-shape allows for easy movement and storage of items within the kitchen. The walls of cabinets house a variety of storage options such as built-in pantries and shelves, as well as drawers and doors. The overall design of a modern l-shape kitchen is sleek and streamlined, perfect for any home. Explore Modular Kitchen prices starting from ₹ 1.5 lakhs*. *Please note: Prices mentioned are subject to change according to market conditions....Read More
Filter


₹ 39995

₹ 34995

₹ 31995

₹ 25995

₹ 28395

₹ 24595

₹ 33995

₹ 19995

₹ 17995

₹ 24995

₹ 25995


Vastu Insights by Our Experts
Watch our designers decode the balance between design, energy, and harmony for your home.

Is your master bedroom not in the right Vastu direction? Don...
Published 141 days ago
The kitchen is the heart of every home, but when placed in t...
Published 141 days ago
Toilet in the North-East (Ishaan) Corner? In Vastu Shastra, ...
Published 141 days ago
Your kitchen is more than a cooking space—it’s the heart of ...
Published 173 days ago
Welcome to Episode 2 of the Interior Company Vastu Series! P...
Published 184 days ago
Discover the basics of Vastu Shastra in this easy-to-underst...
Published 199 days ago
Choosing the right colors for your home can do more than jus...
Published 90 days agokitchen Design Ideas for You
- Shape
- Color
- Finish
- Theme
- Backsplash Color
- Backsplash Material
- Cabinet Style
- Counter Colour
- Floor Material
- Size
- Almond Brown Color Kitchen Design
- Beige Color Kitchen Design
- Black Color Kitchen Design
- Blue Color Kitchen Design
- Brown Color Kitchen Design
- Charcoal Black Color Kitchen Design
- Charcoal Grey Color Kitchen Design
- Coral Color Kitchen Design
- Cream Color Kitchen Design
- Dark Grey Color Kitchen Design
- Gold Color Kitchen Design
- Green Color Kitchen Design
- Grey Color Kitchen Design
- Ivory Color Kitchen Design
- Light Brown Color Kitchen Design
- Multicolour Color Kitchen Design
- Natural Brown Color Kitchen Design
- Nude Color Kitchen Design
- Off White Color Kitchen Design
- Olive Color Kitchen Design
- Olive Green Color Kitchen Design
- Olive Rust Color Kitchen Design
- Orange Color Kitchen Design
- Pink Color Kitchen Design
- Purple Color Kitchen Design
- Red Color Kitchen Design
- Silver Color Kitchen Design
- Smokey Blue Color Kitchen Design
- Smokey Grey Color Kitchen Design
- Stone Color Kitchen Design
- Teal Color Kitchen Design
- White Color Kitchen Design
- Wooden Brown Color Kitchen Design
- Yellow Color Kitchen Design
- Contemporary Theme Kitchen Design
- Cottage-Style Theme Kitchen Design
- Countryside Theme Kitchen Design
- Industrial Theme Kitchen Design
- Luxurious Theme Kitchen Design
- Mid-Century Modern Theme Kitchen Design
- Minimalist Theme Kitchen Design
- Modern Theme Kitchen Design
- Modern -Industrial Theme Kitchen Design
- Rustic Theme Kitchen Design
- Scandinavian Theme Kitchen Design
- Traditional Theme Kitchen Design
- Beige Backsplash Color Kitchen Design
- Black Backsplash Color Kitchen Design
- Blue Backsplash Color Kitchen Design
- Brown Backsplash Color Kitchen Design
- Gray Backsplash Color Kitchen Design
- Green Backsplash Color Kitchen Design
- Metallic Backsplash Color Kitchen Design
- Multi Backsplash Color Kitchen Design
- Orange Backsplash Color Kitchen Design
- Red Backsplash Color Kitchen Design
- White Backsplash Color Kitchen Design
- Yellow Backsplash Color Kitchen Design
- Brick Backsplash Material Kitchen Design
- Cement Tile Backsplash Material Kitchen Design
- Ceramic Tile Backsplash Material Kitchen Design
- Engineered Quartz Backsplash Material Kitchen Design
- Glass Tile Backsplash Material Kitchen Design
- Granite Backsplash Material Kitchen Design
- Marble Backsplash Material Kitchen Design
- Matchstick Tile Backsplash Material Kitchen Design
- Mosaic Tile Backsplash Material Kitchen Design
- Porcelain Tile Backsplash Material Kitchen Design
- Stone Slab Backsplash Material Kitchen Design
- Stone Tile Backsplash Material Kitchen Design
- Subway Tile Backsplash Material Kitchen Design
- Terra-Cotta Tile Backsplash Material Kitchen Design
- Travertine Backsplash Material Kitchen Design
- Window Backsplash Material Kitchen Design
- Wood Backsplash Material Kitchen Design
- Beige Counter Colour Kitchen Design
- Black Counter Colour Kitchen Design
- Blue Counter Colour Kitchen Design
- Brown Counter Colour Kitchen Design
- Gray Counter Colour Kitchen Design
- Green Counter Colour Kitchen Design
- Multi Counter Colour Kitchen Design
- Pink Counter Colour Kitchen Design
- Red Counter Colour Kitchen Design
- White Counter Colour Kitchen Design
- Yellow Counter Colour Kitchen Design
- Carpet Floor Material Kitchen Design
- Cement Tile Floor Material Kitchen Design
- Ceramic Tile Floor Material Kitchen Design
- Dark Hardwood Floor Material Kitchen Design
- Light Hardwood Floor Material Kitchen Design
- Marble Floor Material Kitchen Design
- Medium Hardwood Floor Material Kitchen Design
- Painted Wood Floor Material Kitchen Design
- Porcelain Tile Floor Material Kitchen Design
- Terrazzo Floor Material Kitchen Design
- Travertine Floor Material Kitchen Design
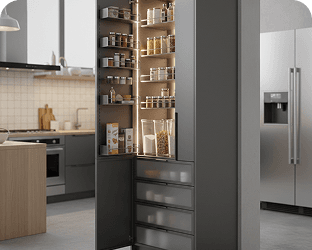
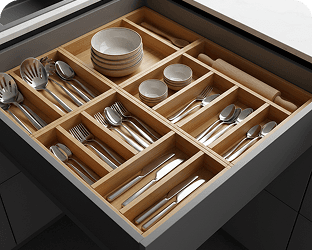
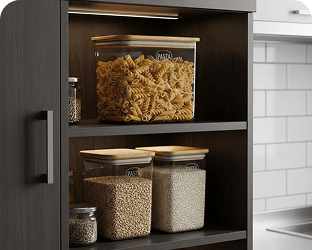
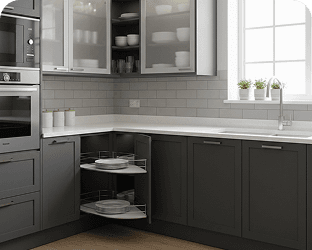
Choose Your Perfect Match
- Theme + Shape
- Theme + Color
- Theme + Finish
- Theme + Cabinet Style
- Theme + Counter Colour
- Theme + Floor Material
- Theme + Size
- Theme + Backsplash Material
- Theme + Backsplash Color
- Modern Brown Kitchen Design
- Modern Black Kitchen Design
- Modern Beige Kitchen Design
- Modern White Kitchen Design
- Modern Charcoal Black Kitchen Design
- Modern Yellow Kitchen Design
- Modern Olive Green Kitchen Design
- Modern Smokey Grey Kitchen Design
- Modern Grey Kitchen Design
- Modern Wooden Brown Kitchen Design
- Modern Light Brown Kitchen Design
- Modern Silver Kitchen Design
- Modern Blue Kitchen Design
- Modern Orange Kitchen Design
- Modern Stone Kitchen Design
- Modern Dark Grey Kitchen Design
- Modern Green Kitchen Design
- Modern Red Kitchen Design
- Modern Purple Kitchen Design
- Modern Almond Brown Kitchen Design
- Modern Cream Kitchen Design
- Modern Charcoal Grey Kitchen Design
- Modern Off White Kitchen Design
- Modern Pink Kitchen Design
- Modern Natural Brown Kitchen Design
- Modern Ivory Kitchen Design
- Modern Smokey Blue Kitchen Design
- Modern Multicolour Kitchen Design
- Modern Olive Rust Kitchen Design
- Modern Coral Kitchen Design
- Modern Teal Kitchen Design
- Modern Gold Kitchen Design
- Modern Nude Kitchen Design
- Modern Mosaic Tile Kitchen Design
- Modern Cement Tile Kitchen Design
- Modern Marble Kitchen Design
- Modern Terra-cotta Tile Kitchen Design
- Modern Ceramic Tile Kitchen Design
- Modern Stone Tile Kitchen Design
- Modern Brick Kitchen Design
- Modern Stone Slab Kitchen Design
- Modern Wood Kitchen Design
- Modern Porcelain Tile Kitchen Design
- Modern Glass Tile Kitchen Design
- Modern Granite Kitchen Design
- Modern Engineered Quartz Kitchen Design
- Modern Window Kitchen Design
- Modern Subway Tile Kitchen Design
- Modern Travertine Kitchen Design

There’s no better way to upgrade your kitchen with smart gadgets that meet the cutting-edge advancements of the modern world. With every new invention, from small kitchen
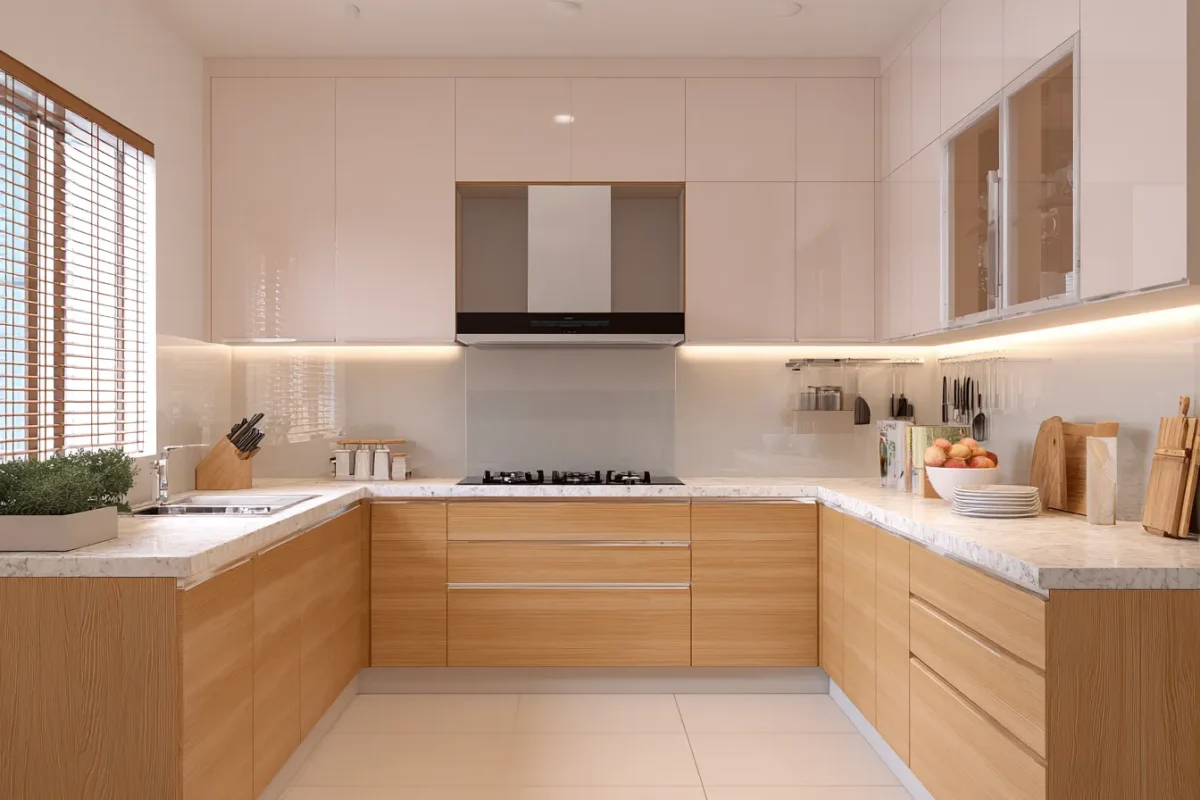
Indian kitchens have changed a lot in the last few years. Families want cleaner layouts, quicker setups, and better storage. Old carpenter-made kitchens still exist, but city ho
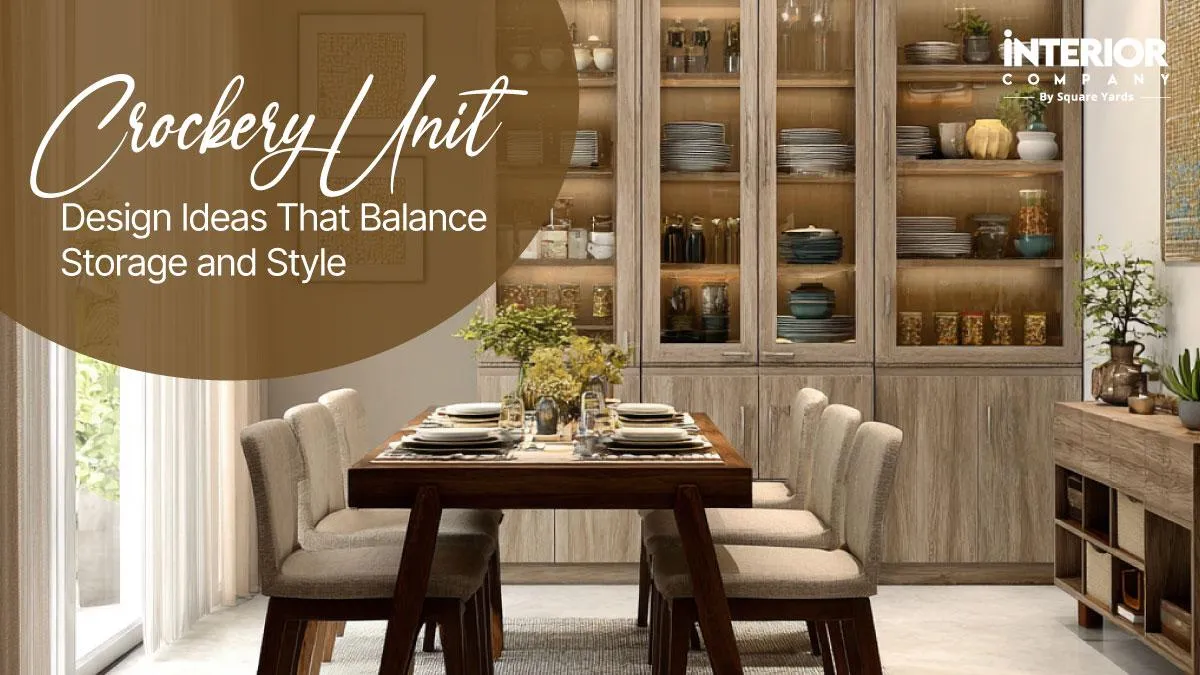
Every home has crockery that tells a small story. Plates from festivals, glasses saved for special evenings, and bowls brought back from trips. Some are used daily, while others
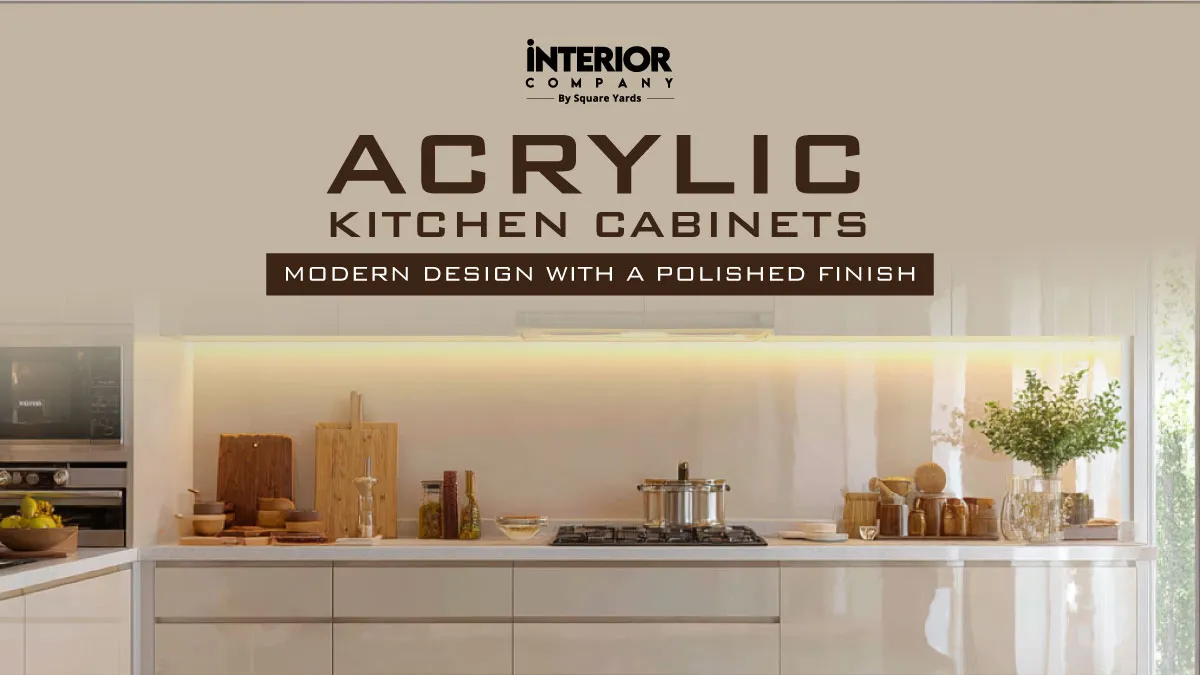
Acrylic kitchen cabinets are a top choice in modern homes today. They are known for their glossy finish, smooth surface, and sleek appearance. These cabinets are made by fixing
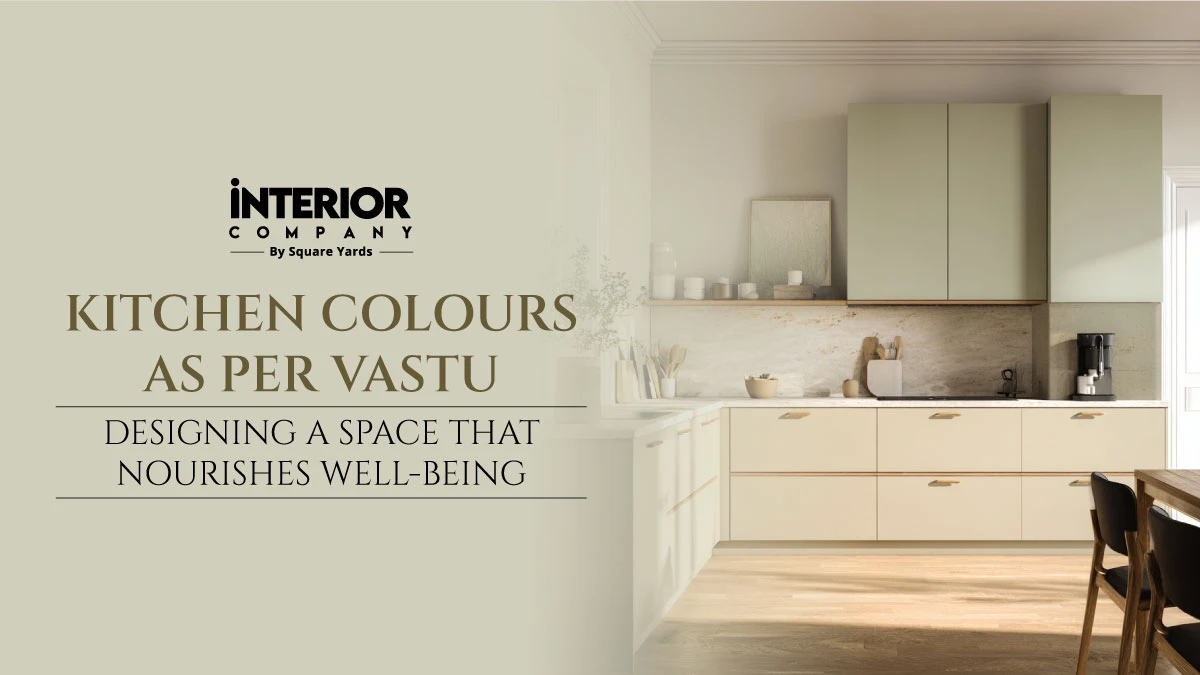
The kitchen is more than just a place to cook. It is where food, conversations, and everyday moments come together. In Vastu Shastra, the ancient Indian science of architecture,
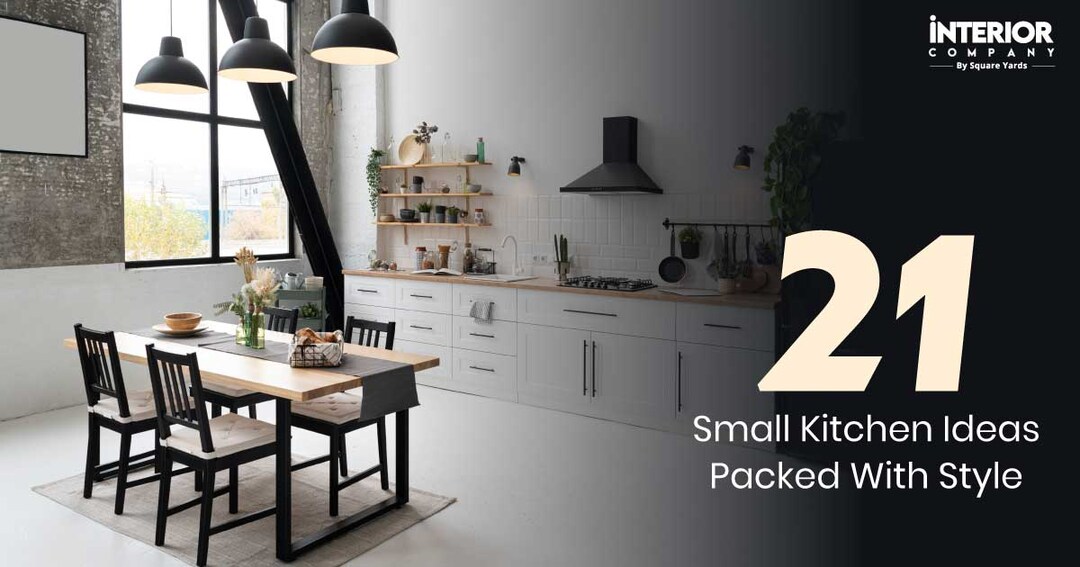
Small kitchens rarely fail because of a lack of ideas. They fail because daily use exposes the decisions that looked perfect on paper. Storage overflows, counter space feels cra














