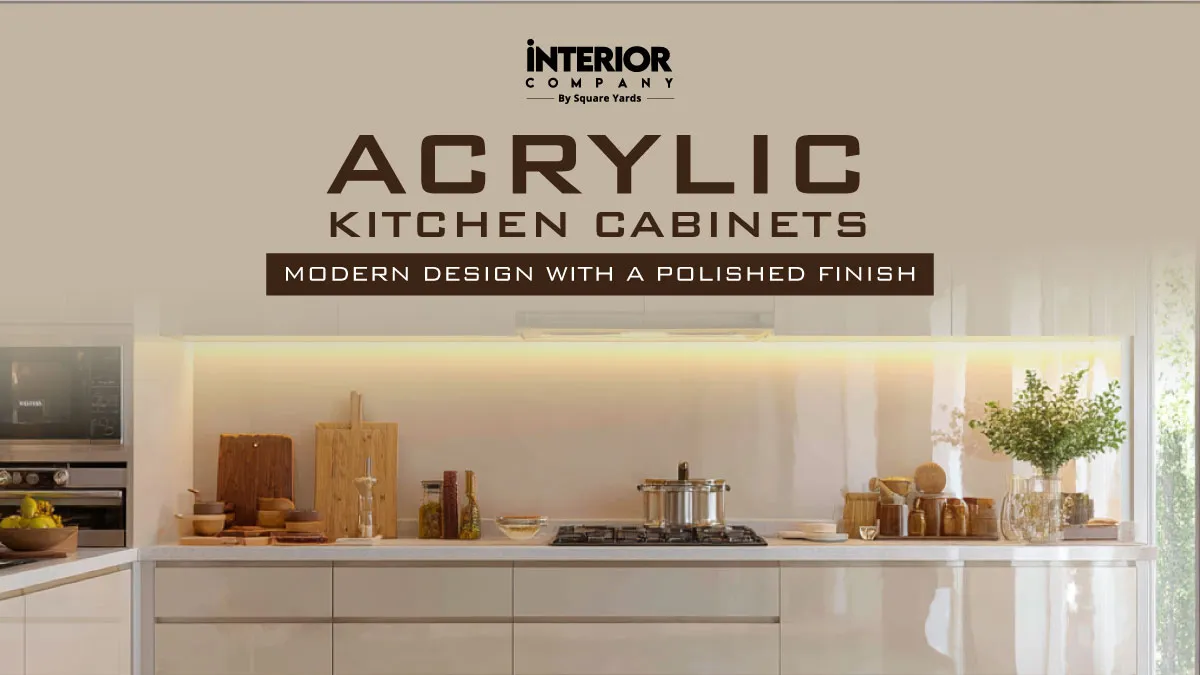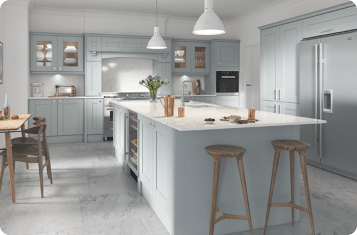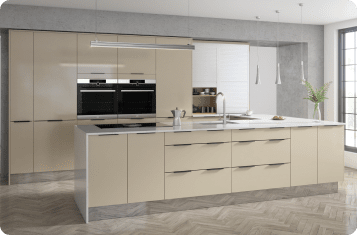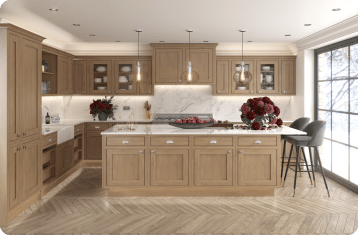- Design Ideas
- Cities
- Trends
- Guides
- Price Calculators
- Our PortfolioNEW
- More
- Home
- Interior Design Ideas
- Modular Kitchen Design Ideas
Modular Kitchen Design Ideas
What is modular kitchen design? A modular kitchen design is a functional way of building a kitchen using separate cabinet units that fit together to create a neat and organised culinary space. These kitchen plans are helpful for any compact apartment or a spacious residence because they make the most of every corner with customisable storage. A well-planned modular kitchen design includes kitchen furniture that handles daily cooking while keeping the room functional and stylish. There are different layout options to choose from, such as L-shaped, U-shaped, parallel, or open kitchen styles, depending on the house size. The designing team ensures that each modular kitchen design follows the latest trends of 2026, including matte surfaces, handle-less units, and smart storage for modern indian homes. By looking through a kitchen design catalogue, it becomes easier to understand modular kitchen prices and select a kitchen interior design that works for a specific budget. A high-quality modular kitchen design makes the kitchen more efficient by providing enough room for appliances and keeping the area clutter-free. The price of a modular kitchen design in India begins at ₹1.5 lakh. Costs can vary depending on the choice of finishes, materials, or accessories.
read morekitchen Design Ideas for You
- Shape
- Color
- Finish
- Theme
- Backsplash Color
- Backsplash Material
- Cabinet Style
- Counter Colour
- Floor Material
- Size
- Almond Brown Color Kitchen Design
- Beige Color Kitchen Design
- Black Color Kitchen Design
- Blue Color Kitchen Design
- Brown Color Kitchen Design
- Charcoal Black Color Kitchen Design
- Charcoal Grey Color Kitchen Design
- Coral Color Kitchen Design
- Cream Color Kitchen Design
- Dark Grey Color Kitchen Design
- Gold Color Kitchen Design
- Green Color Kitchen Design
- Grey Color Kitchen Design
- Ivory Color Kitchen Design
- Light Brown Color Kitchen Design
- Multicolour Color Kitchen Design
- Natural Brown Color Kitchen Design
- Nude Color Kitchen Design
- Off White Color Kitchen Design
- Olive Color Kitchen Design
- Olive Green Color Kitchen Design
- Olive Rust Color Kitchen Design
- Orange Color Kitchen Design
- Pink Color Kitchen Design
- Purple Color Kitchen Design
- Red Color Kitchen Design
- Silver Color Kitchen Design
- Smokey Blue Color Kitchen Design
- Smokey Grey Color Kitchen Design
- Stone Color Kitchen Design
- Teal Color Kitchen Design
- White Color Kitchen Design
- Wooden Brown Color Kitchen Design
- Yellow Color Kitchen Design
- Contemporary Theme Kitchen Design
- Cottage-Style Theme Kitchen Design
- Countryside Theme Kitchen Design
- Industrial Theme Kitchen Design
- Luxurious Theme Kitchen Design
- Mid-Century Modern Theme Kitchen Design
- Minimalist Theme Kitchen Design
- Modern Theme Kitchen Design
- Modern -Industrial Theme Kitchen Design
- Rustic Theme Kitchen Design
- Scandinavian Theme Kitchen Design
- Traditional Theme Kitchen Design
- Beige Backsplash Color Kitchen Design
- Black Backsplash Color Kitchen Design
- Blue Backsplash Color Kitchen Design
- Brown Backsplash Color Kitchen Design
- Gray Backsplash Color Kitchen Design
- Green Backsplash Color Kitchen Design
- Metallic Backsplash Color Kitchen Design
- Multi Backsplash Color Kitchen Design
- Orange Backsplash Color Kitchen Design
- Red Backsplash Color Kitchen Design
- White Backsplash Color Kitchen Design
- Yellow Backsplash Color Kitchen Design
- Brick Backsplash Material Kitchen Design
- Cement Tile Backsplash Material Kitchen Design
- Ceramic Tile Backsplash Material Kitchen Design
- Engineered Quartz Backsplash Material Kitchen Design
- Glass Tile Backsplash Material Kitchen Design
- Granite Backsplash Material Kitchen Design
- Marble Backsplash Material Kitchen Design
- Matchstick Tile Backsplash Material Kitchen Design
- Mosaic Tile Backsplash Material Kitchen Design
- Porcelain Tile Backsplash Material Kitchen Design
- Stone Slab Backsplash Material Kitchen Design
- Stone Tile Backsplash Material Kitchen Design
- Subway Tile Backsplash Material Kitchen Design
- Terra-Cotta Tile Backsplash Material Kitchen Design
- Travertine Backsplash Material Kitchen Design
- Window Backsplash Material Kitchen Design
- Wood Backsplash Material Kitchen Design
- Beige Counter Colour Kitchen Design
- Black Counter Colour Kitchen Design
- Blue Counter Colour Kitchen Design
- Brown Counter Colour Kitchen Design
- Gray Counter Colour Kitchen Design
- Green Counter Colour Kitchen Design
- Multi Counter Colour Kitchen Design
- Pink Counter Colour Kitchen Design
- Red Counter Colour Kitchen Design
- White Counter Colour Kitchen Design
- Yellow Counter Colour Kitchen Design
- Carpet Floor Material Kitchen Design
- Cement Tile Floor Material Kitchen Design
- Ceramic Tile Floor Material Kitchen Design
- Dark Hardwood Floor Material Kitchen Design
- Light Hardwood Floor Material Kitchen Design
- Marble Floor Material Kitchen Design
- Medium Hardwood Floor Material Kitchen Design
- Painted Wood Floor Material Kitchen Design
- Porcelain Tile Floor Material Kitchen Design
- Terrazzo Floor Material Kitchen Design
- Travertine Floor Material Kitchen Design
Easy EMIs from ₹3,300/month
Instant & Hassle-Free.


₹ 39995

₹ 34995

₹ 31995

₹ 25995

₹ 28395

₹ 24595

₹ 33995

₹ 19995

₹ 17995

₹ 24995

₹ 25995

No calls, No wait.
Kitchen Design Related Blogs
You've Viewed 29 of 957 Products
Discover exclusive designs — you're just getting started 🚀
Real Stories, Bona Fide Impact
We deliver what we promise. Here’s what our clients have to say…


Here’s what our amazing client from Mumbai had to say after we transformed their eyewear office into a space that truly reflects their vision. From concept to completion, every detail was thoughtfully executed — and yes, all well within budget. Their words say it best. Thinking of transforming your space? Let’s make it happen.
Mr. Atul GadaMumbai


At Interior Company, our greatest joy is bringing our clients’ dreams to life. When Sumit & Shalini trusted us with their home, we didn’t just deliver interiors — we crafted a space they could see and feel long before moving in. They loved how our designs helped them truly visualize their future home, turning hopes into reality with every detail. Their happiness and sense of belonging in their new space remind us why we do what we do — creating not just beautiful homes, but heartfelt experiences. To all our future clients: let’s create a home where your dreams come alive and memories are waiting to be made.
Mr. Sumit & ShaliniThane


There’s a moment when you walk into your home and everything just feels right. That’s exactly what Mr. Shareek Ahmed felt when we brought his Noida home to life, thoughtfully designed, beautifully executed, and truly his. From the first idea to the final detail, we made sure every step felt easy, personal, and perfectly aligned with his vision. ✨ Ready for your own “this is it” moment? Let’s design a space that feels like you.
Mr. Shareek AhmedNoida


Client review by Interior Company by Square Yards: In this video, our wonderful clients, Anthony and Lavita, share their journey of designing their new home in Whitefield, Bangalore, with our team. From the first consultation to the final touches, they discuss how we brought their vision to life. With guidance from our operational head, Arati, and the creative expertise of designer Sayali, every element was customized to reflect their unique style. Project manager Waseem ensured quality and timely delivery, resulting in a beautifully finished home. Watch to see why Anthony and Lavita recommend Interior Company by Square Yards for a seamless and personalized design experience!
Lavita Bangalore


We’re excited to share a positive client review about Interior Company by Square Yards! Devashish and his wife recently worked with us to design and install a wardrobe for their master bedroom. From their initial visit to the final touches, our senior manager, Mr. Vaseem, provided exceptional service, ensuring a seamless process and addressing all their needs with care. We’re thrilled with their satisfaction and grateful for their kind words. Watch their journey to see why Interior Company by Square Yards is the trusted name for outstanding interior design.
DevashishBangalore


Check out this amazing client review for Interior Company by Square Yards! Our client recently got his home interiors done by us and couldn’t be happier with the results. The home features a stunning modern design, complete with a sleek modular kitchen and spacious wardrobes that optimize storage without compromising style. The false ceiling adds elegance, while the wooden paneling on the accent wall brings a touch of warmth and sophistication. A beautifully crafted pooja unit completes the space, making it both functional and aesthetically pleasing. A big shoutout to our dedicated team members their fantastic teamwork and dedication that made this project a success!
Krishna SubramanianNavi Mumbai


Discover how Interior Company by Square Yards delivered a remarkable home transformation through exceptional design and support. Our client shares their experience working with our talented team, including Maruf, Shabaz, and Dhruvin, who guided the project from start to finish. From meticulous planning to flawless execution, we turned their vision into a beautifully realized space that exceeded all expectations. Watch this detailed review to see how our expertise and dedication brought their dream home to life with precision and style!
VikasNavi Mumbai


We’re thrilled to share this client review highlighting the stunning work of our interior company by Square Yards on their dream home! Our clients came to us with a vision for their dream house, and we delivered with beautiful modular work throughout the space, featuring a sophisticated neutral color theme and elegant false ceilings. The highlight of this stunning home is the bedroom, where we combined white and blue hues with neutral tones to create a tranquil and stylish retreat. This thoughtful design not only enhances the aesthetic but also adds a personal touch that reflects our clients' tastes. A heartfelt thank you to our amazing clients for trusting Square Yards with their interior design journey!
Rashmi Shinde Navi Mumbai


We’re thrilled to share the transformation of this stunning Noida home. Our client’s positive review highlights how we brought their vision to life with innovative interior design ideas and exceptional execution. The living room now exudes sophistication with a neutral palette, elegant wall sconces, and wainscoting, while the bedroom offers a cozy retreat with warm lighting and a unique theme. As one of the best interior designers in Noida, we specialize in crafting timeless home interiors that reflect your personality and style. Watch this client testimonial to see how our interior designers work to create stunning spaces. For more inspiration and insights, don’t forget to like, comment, and subscribe for all things home decor!
Samiksha YadavNoida


Discover the stunning transformation of a full modular home brought to life by Interior Company by Square Yards! In this client testimonial, our clients share their experience working with us to create a beautifully modern home with a fully modular kitchen, expertly designed for style and functionality. The home embraces a neutral color theme, perfectly complemented by tasteful pops of blue and purple that add a touch of vibrance without overwhelming the space. Every corner of this home reflects our commitment to quality, creativity, and a seamless design process tailored to our client’s lifestyle and vision. Watch to hear their story and see the thoughtful details that make this modular home truly unique.
Mr. Mushan PatilMumbai


Here’s a client testimonial for Interior Company by Square Yards, shared by Mr. Pradeep Jaiswal, the proud owner of a beautifully designed property. After purchasing the property through Square Yards, he entrusted our team with bringing his vision to life. Our project managers, Tahseen and Afzal, along with the entire team, ensured a smooth process with constant support and timely delivery, making sure his dream home became a reality.<br /> This video showcases the incredible transformation and Mr. Jaiswal’s positive experience working with us. We are grateful for his trust and kind words, and we look forward to continuing to create extraordinary spaces. Watch now to see how Interior Company by Square Yards can help you design your perfect home!
Pradeep JaiswalMumbai


We recently completed an interior design project for Mr. Samuel Ravi Kumar and his wife, Malini Samuel, in Bangalore, and we are thrilled with their positive feedback. The project features a sleek false ceiling with recessed lighting, adding a modern touch to the home. The neutral color palette throughout the space creates a calm and sophisticated atmosphere, enhancing the overall aesthetic. A standout feature is the modular kitchen, designed to blend style and functionality seamlessly. With efficient storage solutions and a clean, modern layout, the kitchen is both practical and visually appealing. We are incredibly grateful to Mr. Samuel and Mrs. Malini for their kind words and trust in us. It was a pleasure working with them, and we’re so glad to hear that they and their guests appreciate the design. Thank you again for choosing us and for your heartfelt recommendation!
Mrs. Malini SamuelBangalore


In this client review, we’re excited to present Hannah’s dream home, expertly designed by our interior company, powered by Square Yards! Hannah envisioned a space that reflects her style and personality, and we brought that vision to life. In her own words, this is truly her dream home—one that garners compliments from everyone who visits. From stunning design elements to thoughtful details, every corner of her home exudes warmth and elegance. Join us as we take you on a tour of Hannah's stunning interiors and hear her insights on the design process. Discover how we collaborated to create a space that she loves and is proud to share with friends and family.
HannahBangalore


In this project delivered by our interior company, powered by Square Yards, we’re excited to showcase a stunning home transformation! We’d like to extend our heartfelt thanks to our client for their kind words about our commitment, dedication, and patience throughout the process. Starting with the living room, our client wanted a lively space with a touch of showmanship, and we delivered a vibrant, eye-catching design. The kitchen features a non-traditional, abstract layout that breaks away from conventional patterns, making it a true conversation starter. For the study room, we created a multi-functional area with paneled walls, perfect for both focused work and intimate gatherings. The kids' room is a showstopper, designed to be bold and playful, complete with study units and a wardrobe to accommodate a growing child's needs. We also designed a non-traditional mandir, beautifully engraved on the wall, blending modern aesthetics with spiritual significance. Lastly, the master bedroom was transformed into a multifunctional space, incorporating an office area, TV wall paneling, and mirrors to enhance the overall elegance. Join us in exploring how we turned this client’s vision into reality!
Ankit MittalGurgaon


We’re thrilled to share this client review highlighting the stunning work of our interior company by Square Yards on their dream home! Our clients came to us with a vision for their dream house, and we delivered with beautiful modular work throughout the space, featuring a sophisticated neutral color theme and elegant false ceilings. The highlight of this stunning home is the bedroom, where we combined white and blue hues with neutral tones to create a tranquil and stylish retreat. This thoughtful design not only enhances the aesthetic but also adds a personal touch that reflects our clients' tastes. A heartfelt thank you to our amazing clients for trusting Square Yards with their interior design journey! If you're inspired by this transformation and ready to create your own dream space, contact us today!
Rashmi ShindeMumbai


A heartfelt positive review from a satisfied client of Interior Company by Square Yards in Noida! In this video, we showcase how our team's dedication to open communication, attention to detail, and flexibility brought a unique vision to life. Join us as we highlight the key elements that contributed to a memorable experience, emphasizing the importance of collaboration and customer satisfaction. Our commitment to quality and timely delivery shines through, making us proud to serve families in Noida and beyond for generations. If you’re curious about transforming your own space, don’t forget to like, subscribe, and share! Join our community and let’s create something amazing together!
AleemNoida


Curious about how to elevate your home’s interior effortlessly? Experience the beauty of modern design in our latest project, where the focus is on the elegant use of fluted panels.
Mr MartinDubai


Take a look at our latest interior decor project in the heart of Dubai. This stunning transformation blends modern minimalism with lavish touches, creating a space that surpasses all expectations.
Mr DilipDubai


The bedroom exudes tranquility with its minimalist design, creating a serene sanctuary. Every element, from curtains to walls and wardrobes, showcases refined sophistication.
Mr SajeelDubai


We recently had the exciting opportunity to transform Mr. Sachin’s home, turning his vision of a contemporary haven into reality. Embracing a minimalist design, we aimed to create a serene and sophisticated atmosphere throughout.
Mr SachinDubai


In this project, we breathed new life into this iconic restaurant and cafe located in Jumeirah 1, Dubai. Our mission was to blend nature-inspired elements with a modern, elegant touch while honoring the rich heritage of the Old Castello.
Old Castello Restaurant and CafeDubai


Join us on another transformative journey with our latest Happy Home Story from Dubai! We were thrilled to help Mr. Vaid redefine minimalism with a touch of luxury in his living area, kitchen, washroom, and bedrooms.
Mr VaidDubai


Step into Mr. Satish Patel’s Pune residence, where the allure of pastel hues and modern design harmoniously blend to redefine sophistication.
Mr SatishPune


Step into the epitome of monochrome elegance in this captivating 2BHK home! From the sleek, functional kitchen boasting wooden textured cabinets to the inviting marble top dining
Mr GhulzanDubai


At Interior Company, we believe that the essence of interior design transcends mere aesthetics, it's about creating environments that resonate with happiness and peace, fostering an atmosphere of wellness.
Ms DimpleDubai


Our client Ridhima and her spouse were in search of a living space for them that caters to both comfort and charm.
Ridhima Sharma'sGurgaon


Delve into the heart of personalized luxury within our client's stunning abode, meticulously transformed by our team's expertise.
Mr KanjaniDubai


Here's our client, Geeta Harshwardhan, sharing the journey of transforming her dream home with the Interior Company.
Geeta HarshwardhanBangalore


Our recent project involved redefining the workspace for a dynamic company, where we seamlessly blended functionality with aesthetics to create a modern and inspiring office environment.
Ameet GuptaDubai


Today with great enthusiasm, we are sharing a few glimpses of our recent work in Dubai. Our team got the chance to redecorate/refurbish almost the complete home for Shweta Batra.
Shweta BatraDubai


This project showcases a stunning delivered project by our talented interior décor team, where every detail was coordinated remotely, bridging the gap between vision and reality without the client's physical presence.
Sangeeta ChaudharyBangalore


Originally a conventional space, our client's vision to infuse the elegance and charm of French design has been brought to life with precision and creativity, resulting in a dwelling that is both timeless and uniquely personal.
Amaar QadriDubai


In the bedroom, we infused a harmonious blend of pink and royal elements for a touch of elegance. Another bedroom took on a celestial charm with a space-themed transformation.
Mr Mihir JoshiDubai


Experience the extraordinary transformation! Our client shares their journey from a raw flat to a warm, inviting home.
Mr Satish PrabhuBangalore


In Pune, our interior décor expertise unfolds with a client-focused approach of a home transformation! Meet our satisfied homeowners whose space underwent a remarkable transformation.
ShreyaseePune


At Interior Company, we approach designing educational spaces with precision. Recognizing the delicate balance required for student environments, we prioritized a clean, minimal, and sleek theme for the UniHawk Global project.
UniHawk GlobalDubai


Step into the refined ambiance of Mr. Rafiq's Dubai apartment, where our expert interior solutions have seamlessly expanded the space. The rooms, bathed in natural light, welcome you with open arms, adorned with clever storage solutions that eliminate clutter effortlessly.
Mr RafiqDubai


Here's our esteemed client, whose residence has undergone a remarkable transformation into a bespoke haven of sophistication. Entrusting us with the keys to their vision, we embarked on a journey to craft a seamless blend of sleek minimalism, adorned with carefully curated pops of color and an inviting warmth.
PrithviBangalore


Dive into the stunning kitchen transformation of our valued client, Paarul Jain from Dubai. We added a touch of elegance with a beautiful Rose Terracotta color scheme, and ensured strategic lighting that matched her vision.
Ms Paarul JainDubai


Step into the chic world of Mr. Khurram Abbas' Dubai home – a stunning 2BHK blend of simplicity and elegance. Our team crafted a dreamy space with a basic color palette, delivering beyond expectations.
Mr Khurram AbbasDubai
Your Kitchen, Your Way with Interior Company
Designed for you, delivered on time, backed by warranty.

Made to Order
Personalised kitchens shaped to fit your home and needs.

Best Price Promise
Honest pricing with no hidden costs, always in your favour.

Quality at Every Step
Careful checks are made at each stage to ensure a lasting finish.

On-Time Delivery
Your kitchen will be delivered on time, just as promised.

11-Year
Warranty
A promise of durability and care for over a decade.
Every Detail Matters: The Making of Your Modular Interiors
Experience How Kitchens and Wardrobes Come Alive



Your Perfect Modular Kitchen Begins Here

How We Work
Just five simple steps to design your dream kitchen.
- 1
- 2
- 3
- 4
- 5
- Share Your Ideas with Our Designers.
- Finalise layouts, finishes, and budget.
- Lock in your plan with confidence.
- Watch your kitchen come to life.
- Quality Check and Delivery with Warranty.
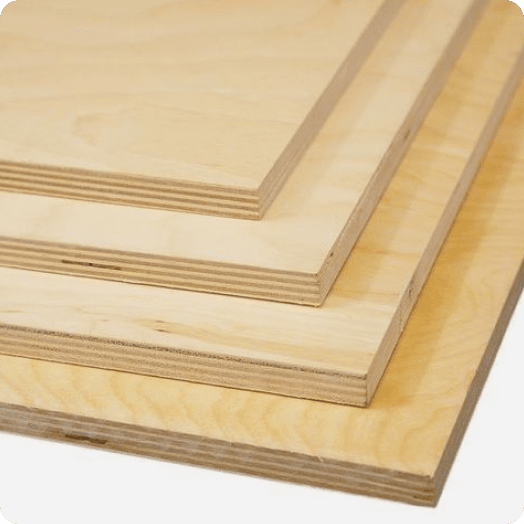

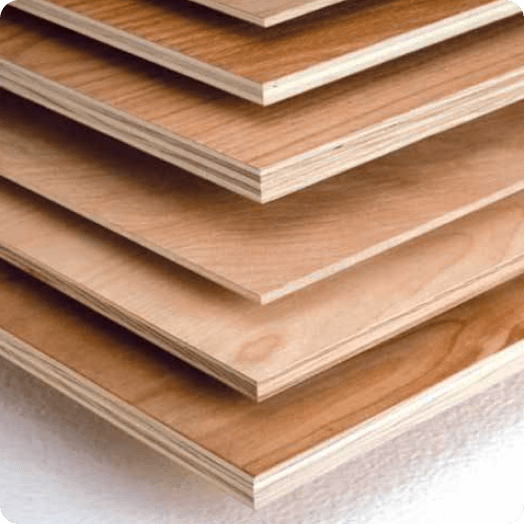
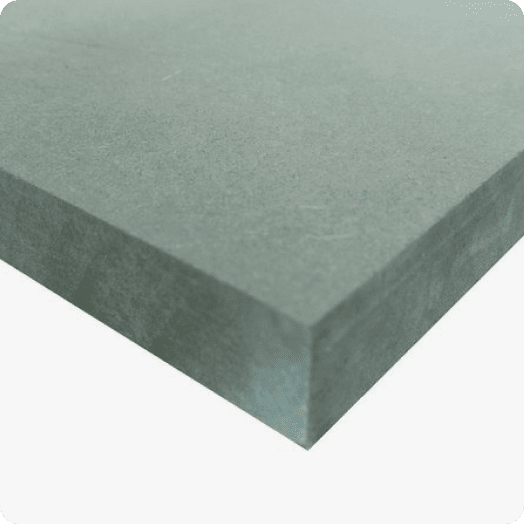
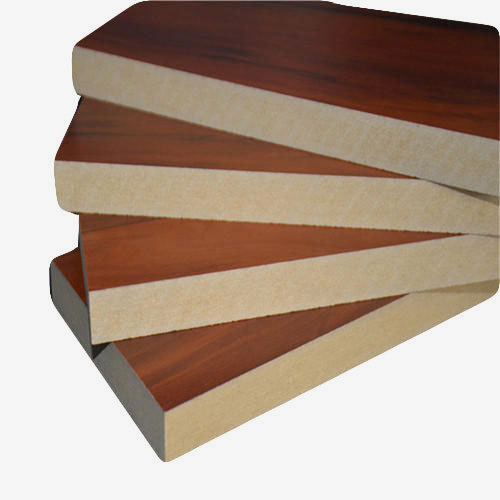
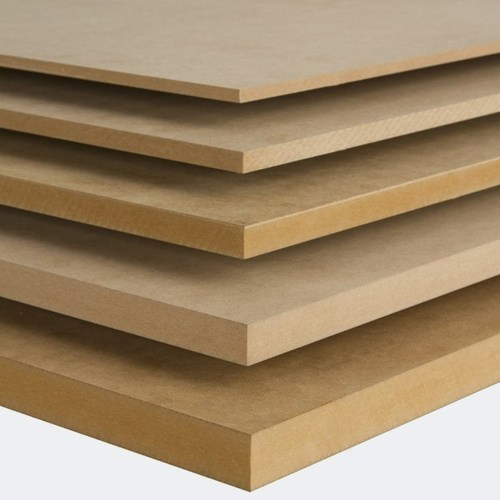
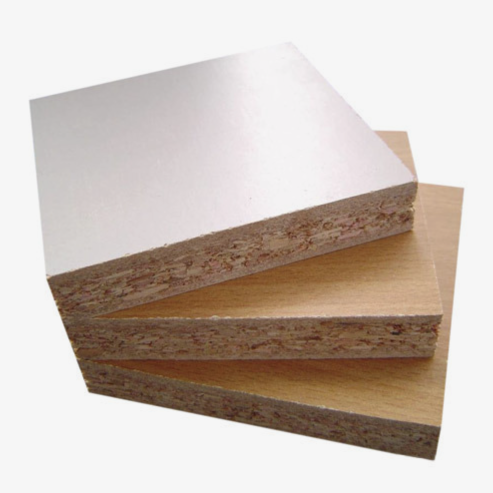
Finishes That Define Your Kitchen
Each surface tells a story; choose the one that reflects yours.
Hardware That Changes the Look
Minimal, timeless, or practical, find the hardware that fits your kitchen’s mood.

EDGE PROFILE

KNOBS

REGULAR HANDLES
Durable Countertops, Stylish Finishes
Surfaces that stay strong, resist stains, and look great in every kitchen.
 Solid
SolidSmooth, non-porous, and resistant to stains, solid countertops are easy to care for and bring a clean finish to your kitchen.
 Quartz
QuartzStrong, scratch-resistant, and available in many colours, quartz offers a modern look with long-lasting durability.
 Granite
GraniteA favourite for Indian kitchens, granite is resistant to heat, stains, and wear, with polished edges that can be shaped in various ways.
Smart Appliances for a Smarter Kitchen
Select reliable, stylish appliances that make cooking easier and more efficient.
 CHIMNEY
CHIMNEYRemoves smoke and odours from the kitchen while keeping the air clean. Interior Company offers a variety of models from multiple brands to suit any kitchen size or style.
 HOB
HOBHelps control cooking with steady flames and even heat. We provide single, double, and multi-burner hobs from a variety of trusted brands.
 MICROWAVE
MICROWAVEMakes reheating and simple meals quick and convenient. Interior Company stocks a variety of brands, sizes, and types to meet your kitchen needs.
 WALL TILES
WALL TILESProtects walls from splashes and spills while adding a neat look. You can choose from a variety of textures and finishes offered by multiple brands.
 SINK
SINKDesigned to handle washing tasks efficiently and stay durable. Interior Company offers sinks in various materials and sizes from reputable brands.
 FAUCETS
FAUCETSDelivers water smoothly for all kitchen tasks and is easy to use. Our collection features a variety of finishes and brand options to suit every kitchen design.
 FAUCETS
FAUCETSDelivers water smoothly for all kitchen tasks and is easy to use. Our collection features a variety of finishes and brand options to suit every kitchen design.
More Questions About Your Kitchen?

Watch Our Kitchens in Action
Standard Kitchen Sizing Guide
Get the basic measurements right to build a kitchen that looks good and works well.


Free One-on-One Design Guidance, Just for You
Smart Zoning for Smarter Cooking

Our Brand Partners
An elite list of partners who strengthen our brand promise
Why does an Indian kitchen need a special design?
In an indian kitchen design, precision is necessary because of the way people cook. High heat, heavy spices, and daily use of oil mean that standard kitchen furniture often wears out quickly. A precisely designed modular indian kitchen ensures that materials like BWP plywood or HDHMR are used to resist moisture and heat. It also helps in placing the stove and sink at the right distance to keep the workflow smooth. Proper planning prevents the kitchen from becoming greasy and makes cleaning much easier for the homeowner.
Basic Elements of Modular Kitchen Design
A successful modern style kitchen design is built from several core parts:
- Kitchen Boxes Design: These are the strong frames that hold your kitchen units.
- Cabinetry and Cupboards: These provide storage for grains, heavy pots, and everyday utensils.
- Worktops: Durable surfaces like granite or quartz that can handle the chopping and heat of Indian cooking.
- Hardware: Soft-close hinges and smooth drawer slides that make using the kitchen an easy experience.
Must Read: Know Everything About Modular Kitchen in Detail from the Experts
Know Which Kitchen Design Works Best for You - Expert Recommendation
Selecting a layout depends on the size of the family and the frequency of cooking. A professional design team analyses the floor plan to suggest if a parallel or L-shaped layout will provide the most storage and walking space.
Modular Kitchen Design Concept
The concept focuses on "modules" or cabinets that can be assembled quickly. This allows for a customisable kitchen where every shelf can be adjusted to fit specific jars or appliances used in indian homes.
Open Kitchen Design
This layout removes the wall between the kitchen and the living room. It is perfect for a compact apartment because it makes the entire house look more spacious and allows for social interaction while cooking.
Traditional vs Contemporary Kitchen Designs
Traditional kitchen designs often use wood textures and ornate handles. Contemporary kitchen designs focus on a minimalist home look with flat surfaces, hidden handles, and high-gloss finishes that are easier to wipe clean.
Sustainable and Eco-Friendly Kitchen Designs
Modern kitchens now use recycled wood polymers and low-VOC paints. These materials are safer for the environment and ensure better air quality inside the home.
Smart Kitchen Technology
2026 kitchen design trends also include sensor-based lights, voice-controlled chimneys, and smart refrigerators. These features make the culinary space more efficient and high-tech.
Luxury Home Kitchen Design
Luxury kitchen designs use premium materials like marble, tinted glass, and built-in coffee machines. These are often found in spacious residences where the kitchen is the home's centrepiece.
Small Modular Kitchen Design
For compact spaces, the focus is on vertical storage. Using tall units that reach the ceiling and light colours can make a small room feel open and organised.
Classic Kitchen Designs
Classic styles remain popular for their timeless look. They usually feature neutral colours like white or beige and use durable granite countertops that never go out of style.
Know About Kitchen Layout Which Works in India
Different homes need different solutions. Below is a guide to the most effective kitchen layout options.
|
Kitchen Layout |
Advantages |
Suitability |
2026 Trend |
Price Starts at |
|
Uses corner space for extra storage. |
Small to medium homes. |
Earthy green cabinets. |
₹1.5L |
|
|
Offers the most counter space. |
Large family homes. |
Integrated smart appliances. |
₹2.5L |
|
|
Keeps cleaning and cooking separate. |
Narrow or long rooms. |
Dual-tone matte finishes. |
₹2L |
|
|
Makes the house feel more social. |
Modern apartments. |
Multi-functional islands. |
₹2L |
|
|
Enhances functionality with extra workspace & social interaction hub |
Promotes efficient use of space by combining prep, dining & storage in one unit |
Integrated smart features (built-in appliances, adjustable counters) and multifunctional islands |
₹2.5L |
|
|
Maximum space efficiency in compact layouts |
Lower material usage & simpler construction |
Rise in minimalist, eco-friendly designs with vertical storage and energy-efficient appliances |
₹2L |
Latest 2026 Kitchen Design Trends
The latest kitchen styles in 2026 focus on making the kitchen a smart space.
- Smart Storage Modules: Pull-out pantry units and magic corners for deep storage.
- Handle-less Tech: Clean cabinet fronts with push-to-open technology.
- Bold Colour Palettes: Deep navy and terracotta are becoming popular for a unique kitchen design.
- Integrated Appliances: Built-in ovens and hobs that go into the kitchen cabinet interior design.
- Multi-functional Islands: Large counters used for both preparation and as a dining area in luxury home kitchen design.
Materials, Finishes & Appliances for Modular Kitchen
To ensure durability, the design team focuses on high-quality materials:
- Cabinet Materials: Options include laminate, PU, acrylic, and wood veneer.
- Countertops: Quartz countertop is a top choice for 2026 because it does not stain easily.
- Sinks & Backsplash: Using kitchen tiles design or patterned glass for a modern look.
- Smart Solutions: Sensor-based lighting and built-in organisers for kitchen cupboard design ideas.
5 Tips for Your Kitchen Design Project
- Plan the Work Triangle: Keep the sink, stove, and fridge within a few steps of each other.
- Invest in Good Ventilation: A powerful chimney is essential for any indian kitchen.
- Check Lighting: Use warm LEDs under cabinets for better visibility while cooking.
- Prioritise Counter Space: Ensure there is enough room next to the stove for preparation.
- Think Long Term: Choose durable materials over the lowest price to avoid repairs later.
Check out one of the Kitchen Sample which is Designed by Our Interior Expert
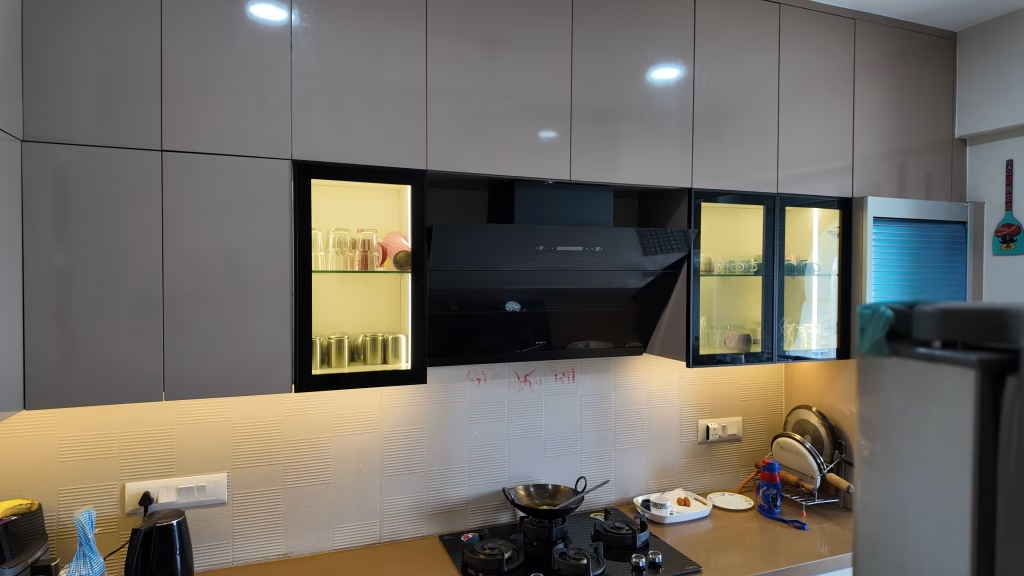
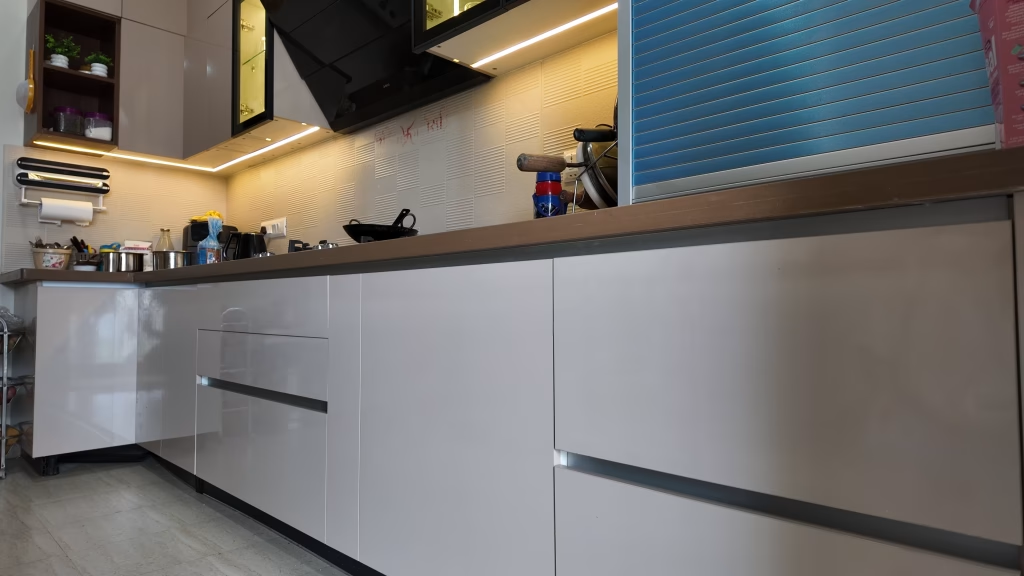
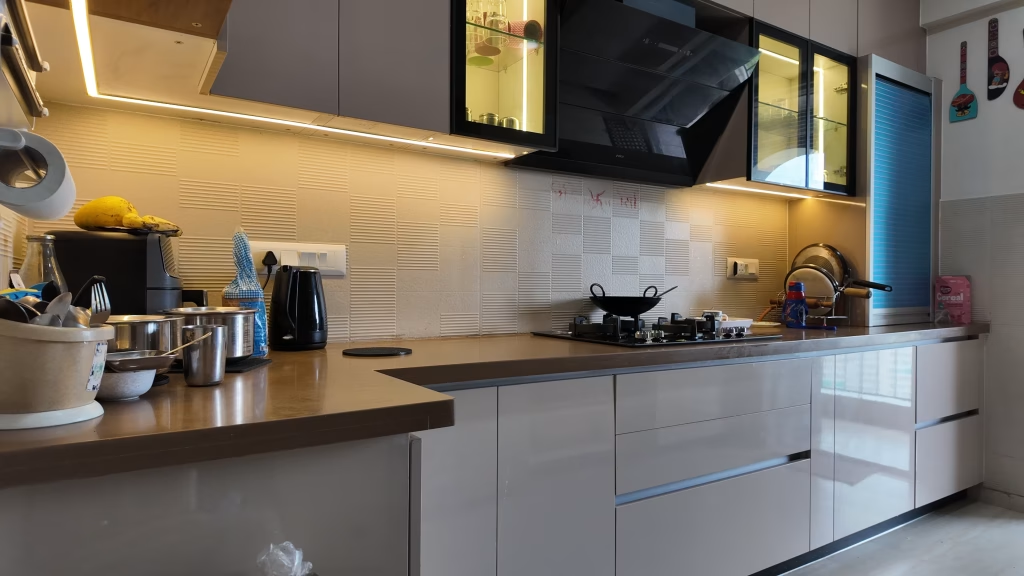
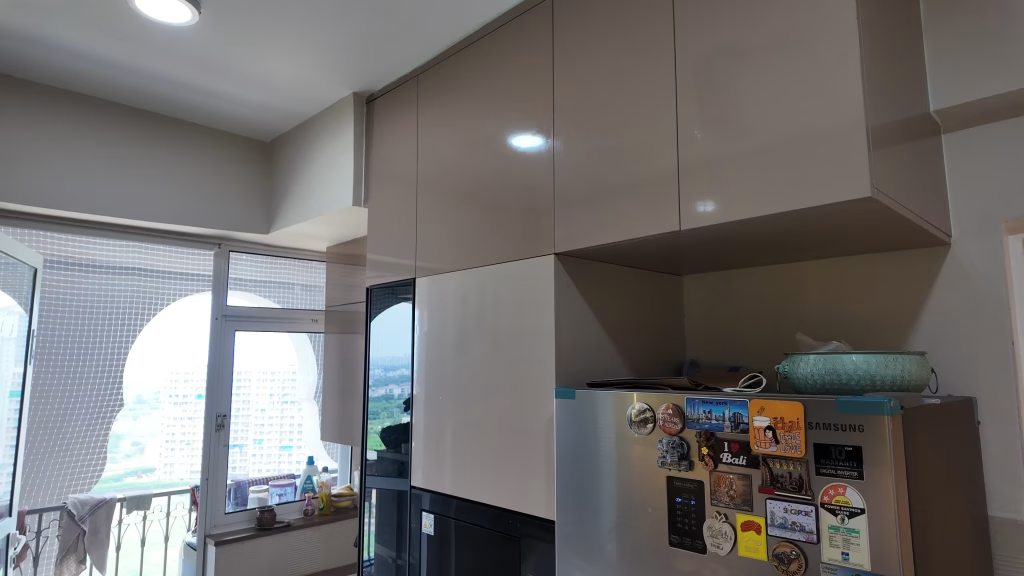
How to design a small modular kitchen in a smart manner?
Small kitchen designs are found in most city apartments. They can feel cramped, but with the right choices, they work well for daily cooking.
- Use "tall units" to save floor space.
- Pick a glossy kitchen design finish.
- Mirrors or glass shutters on top cabinets also help make the room feel less crowded.
Colours Which Play a Crucial Role in Kitchen Interior Design
- Light colours like white and cream make a kitchen look clean and big.
- Darker colours like forest green or grey add a premium feel but need better lighting to work well.
Also Read: Top Kitchen Colour Combinations That Give Your Space a Stylish Touch
Why are people rushing towards modern kitchen design for minimalist homes?
Modern designs offer a clutter-free look. Everything is hidden inside cabinets, which suits the minimalist home trend of having clean, empty countertops.
Also Read: Modern Kitchen Slab Designs Ideas That Elevate Your Cooking Space
Cost & Budget Planning for Modular Kitchen
The modular kitchen prices in India depend on the materials and the size of the space. Basic packages for a simple kitchen design usually start around ₹1.5 Lakhs. Best modular kitchen design packages with premium finishes like acrylic or glass usually range between ₹4 Lakhs and ₹8 Lakhs. Families can choose between three broad packages.
|
Type |
Material |
Price/Sq. Feet |
Countertop |
Finish |
Services |
|
Silver |
MDF |
4044 |
Granite (16-18mm) - Jet Black |
Suede Finish |
Apcolite Emulsion - Repainting (Not included in the Rate - As per site conditions) |
|
Gold |
HDHMR |
4575 |
Granite (16-18mm)-Galaxy Black |
High Gloss Laminate |
False Ceiling Gypsum, Wall Louvers, Trims, Wallpaper (Not included in the Rate - As per site conditions) |
|
Platinium |
HDHMR |
5136 |
AGL Quartz (20mm) |
Acrylic Shutters |
False Ceiling Gypsum, Electrical work, Wall Panelling, Painting, Wallpapers, (Not included in the Rate - As per site conditions) |
What is Interior Company's Modular Kitchen Cost Calculator?
The modular kitchen cost calculator is a free tool on Interior Company’s website. It provides an approximate cost for a kitchen renovation project. The calculator does not fix the final price, but it shows how the budget shifts with layout, size, or finishes.
Follow these steps to use our Kitchen cost calculator tool:
- Open the kitchen cost calc page.
- Select the shape of Your kitchen where we have provided options like L-shape, U-shape, straight, parallel, and island.
- Enter the kitchen size in feet and inches.
- Choose from our given Silver, Gold and Platinum packages.
- Enter some common personal details.
After following these steps, the calculator shows an estimated cost, based on the information provided by you. This estimate helps families compare options and plan. Once the rough figure is known, Interior Company’s designers suggest innovative ideas and fully modular setups that match the budget.
How do you maintain your modular kitchen?
To keep a modular kitchen design looking new for years, regular care is necessary to prevent oil buildup and damage to the kitchen furniture.
- Clean chimney filters: Wash the filters every month to ensure smoke and oil are removed effectively from the culinary space.
- Wipe cabinets daily: Use a soft, damp cloth to clean cabinet surfaces and avoid letting steam settle on the wood.
- Avoid harsh chemicals: Clean countertops and shutters with mild soapy water rather than strong acids to keep the shine.
- Check hardware: Periodically check hinges and drawer slides for smooth movement and tighten any loose screws.
- Keep it dry: Always wipe away water spills immediately to prevent the kitchen interior design materials from swelling.
Why Choose Interior Company?
Choosing a professional design team ensures that your home kitchen design ideas are turned into reality without much effort. We offer:
- Customised Plans: Every design is customisable to your cooking habits.
- Free Consultation: Get expert advice on your kitchen setup without any upfront cost.
- Factory Finish: Unlike local carpenters, our kitchen furniture design is machine-made for perfection.
- Social Proof: Please check our project highlights for understanding our work principles and customer testimonials.
FAQs About Modular Kitchen Design
When should you start planning a modular kitchen design?
It is best to start your modular kitchen design during the early stages of home construction or renovation. Planning before the electrical and plumbing work is finished ensures that power points for chimneys and water lines for sinks are in the right spot. This avoids the extra cost of breaking walls later and ensures the kitchen furniture fits perfectly.
How can you ensure the kitchen is easy to use every day?
A comfortable culinary space depends on the “work triangle,” which is the distance between the stove, sink, and fridge. In indian homes, the counter height must also be right for the person cooking to avoid back pain. Proper spacing for drawers and cabinets ensures that the modern kitchen design is as functional as it is beautiful.
Can a modular kitchen be built around specific cooking habits?
Yes, every modular kitchen design is fully customisable. If you cook heavy meals daily, the designing team can add extra ventilation and deep storage for large pots. In minimalist kitchen design, the layout focuses on hidden storage and clean, handle-less cabinets to keep the area clutter-free.
What are common mistakes to avoid in kitchen planning?
Many people forget about proper ventilation or skip task lighting under cabinets. Another mistake is choosing high-maintenance finishes that look good but are hard to clean after cooking with oil and spices. Always ensure there is enough open counter space near the stove for prep work in your kitchen interior design.
Which is better: an open kitchen or a closed kitchen?
An open kitchen is great for a compact apartment because it makes the living area feel larger and more social. However, a closed kitchen is often better for heavy Indian cooking to keep heat and aromas contained. Your choice should depend on your lifestyle and how much you want to interact with guests while cooking.
Does lighting really matter in a modular kitchen?
Lighting is a key part of a functional, stylish kitchen. You need bright “task lights” over the chopping area and stove to work safely. In 2026, many kitchen plans also include LED strips inside cabinets and under counters to make the culinary space look modern and premium.
Is it possible to update a kitchen without changing the whole layout?
Yes, you can refresh your kitchen design by simply replacing cabinet shutters or upgrading the countertop to a modern material like quartz. Adding new kitchen furniture accessories like pull-out baskets can also improve storage without the need for a full kitchen remodel.
How do you keep a kitchen design looking modern for a long time?
To ensure your modern kitchen design stays relevant, choose neutral colours and durable materials from our kitchen design catalogue. Avoid following very loud trends that might go out of style. Focusing on high-quality kitchen boxes design and simple finishes will keep the space looking fresh for years.
What should be checked before starting the installation?
Before you agree to the modular kitchen prices and start work, double-check the final measurements and the placement of all appliances. Make sure the designing team has confirmed where the gas cylinder or pipe will go and that there are enough sockets for mixers, ovens, and chimneys.
Why choose a professional team over a local carpenter?
A professional design team provides factory-finished kitchen furniture that is more durable and precise than manual work. Professional designs offer better ergonomics, 2026 smart storage solutions, and clear warranties, ensuring your modular kitchen design is a long-term investment for your home.
Is 12x12 a small kitchen?
No, a 12×12 kitchen is large in Indian homes. It can fit a U-shape or even an island layout if planned well.
What is a normal kitchen size?
Most Indian homes have kitchens between 60 and 100 square feet. Smaller flats may go under this range.
How many cabinets are in a small kitchen?
There is no fixed number. A fully modular setup in a small kitchen typically includes 4–6 base units and 2–3 overhead units.
How do you arrange your kitchen?
Keep daily-use items near the hob, heavy vessels below, and dry groceries in a tall unit. Order makes cooking faster.
What is the most important rule in a kitchen?
Keep the work triangle clear. Movement between the sink, the hob, and the fridge should not be blocked.
What is a luxury kitchen?
A luxury kitchen features premium finishes, such as acrylic or veneer, quartz countertops, and high-end fittings. Layouts may include islands or bar counters.
Which wood is best for kitchen cabinets?
Plywood with good laminate or acrylic finishes is considered strong in India. BWP plywood handles water and heat better than MDF or particle board.
Which material is better, MDF or PVC for kitchen cabinets?
MDF provides a smoother finish for paints and laminates, but it is not well-suited for handling water. PVC is waterproof, termite proof, lightweight and has low maintenance. Choice is based on budget and usage.
How to calculate kitchen cabinet size?
Measure the wall length and divide it by the cabinet width (usually 2–3 feet). Height is planned according to the ceiling and working comfort.
How can I make the most of corner spaces in my kitchen?
Utilise corner solutions, such as rotating trays, L-shaped drawers, or pull-out baskets.
How can I organise frequently used items on my countertop?
Keep only what you need daily on the countertop, like the oil, spices, or kettle. Use small trays or stands so the counter doesn’t feel cluttered.





























