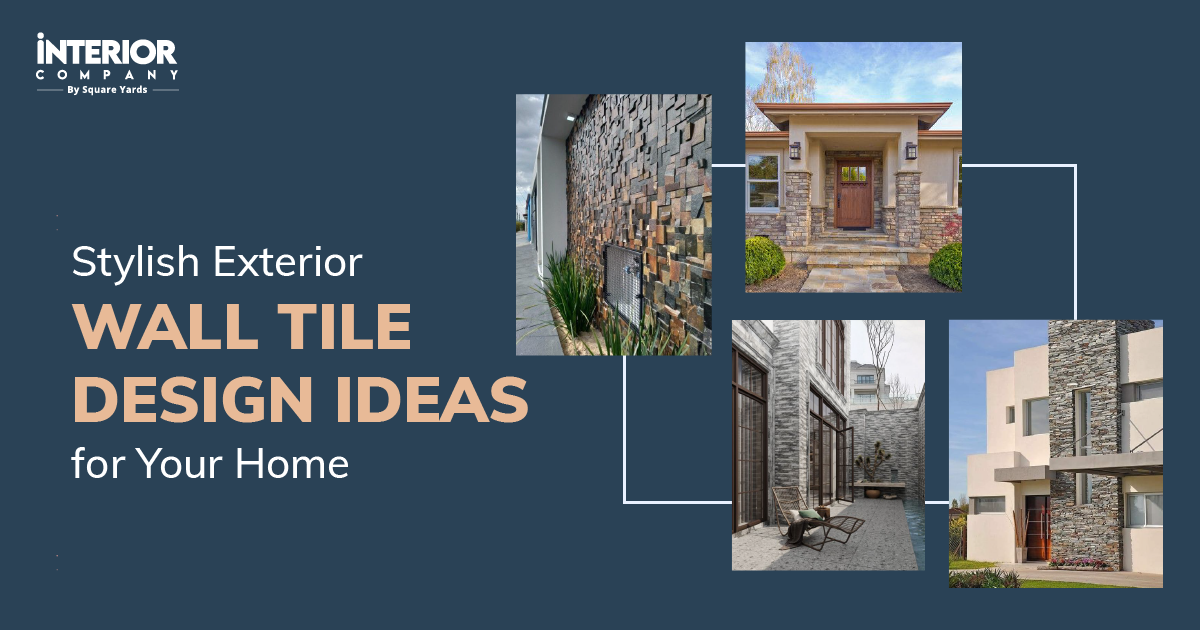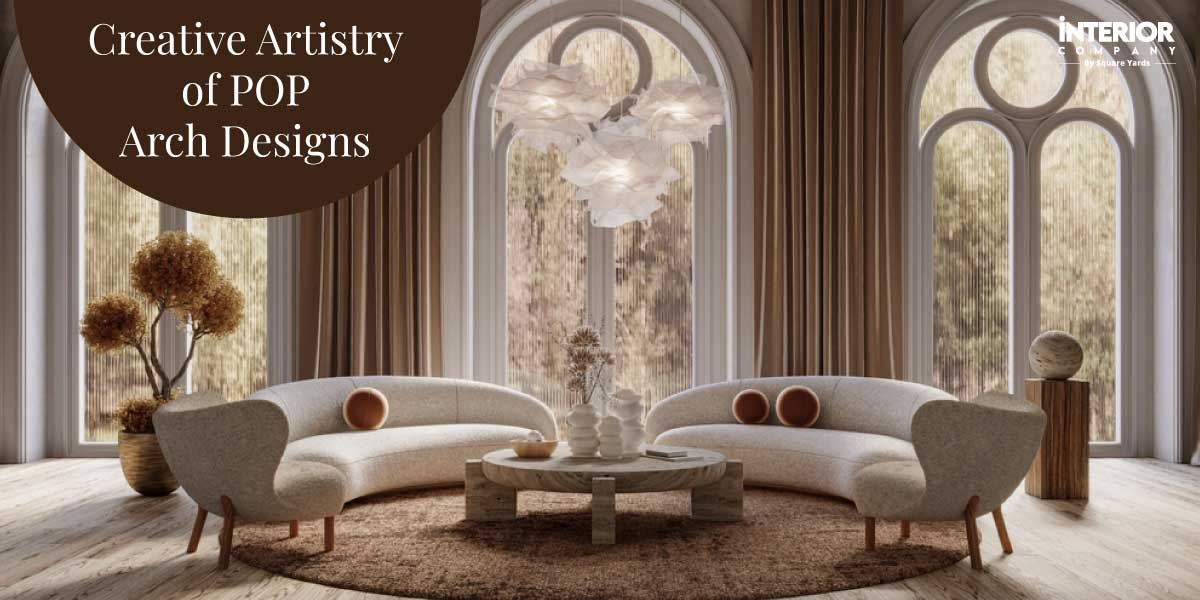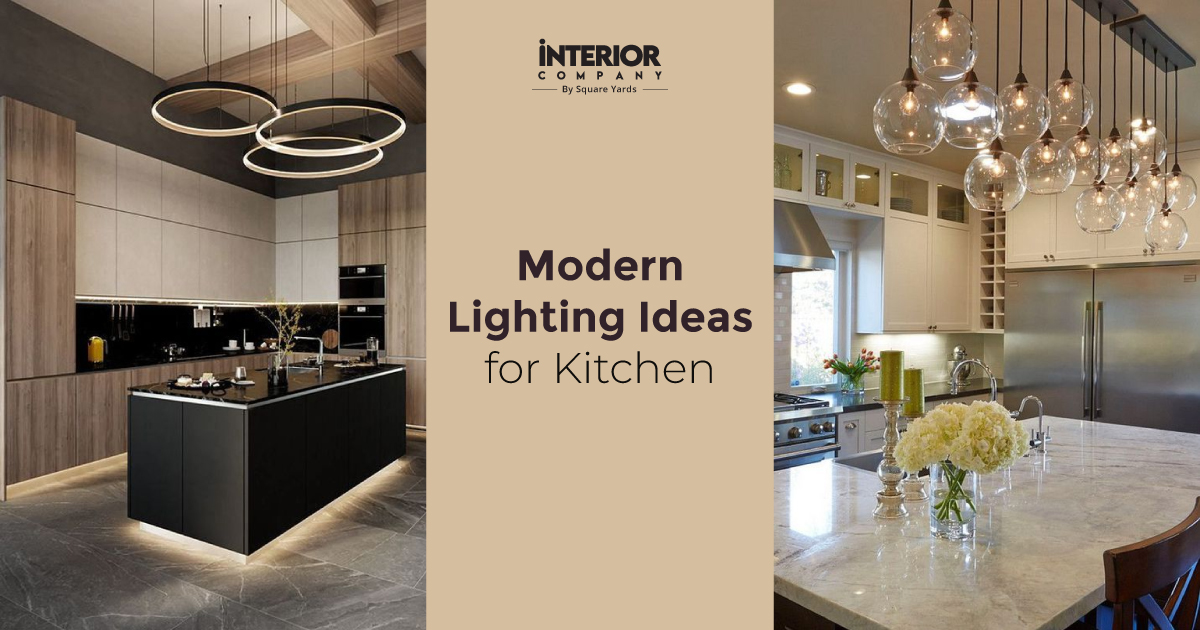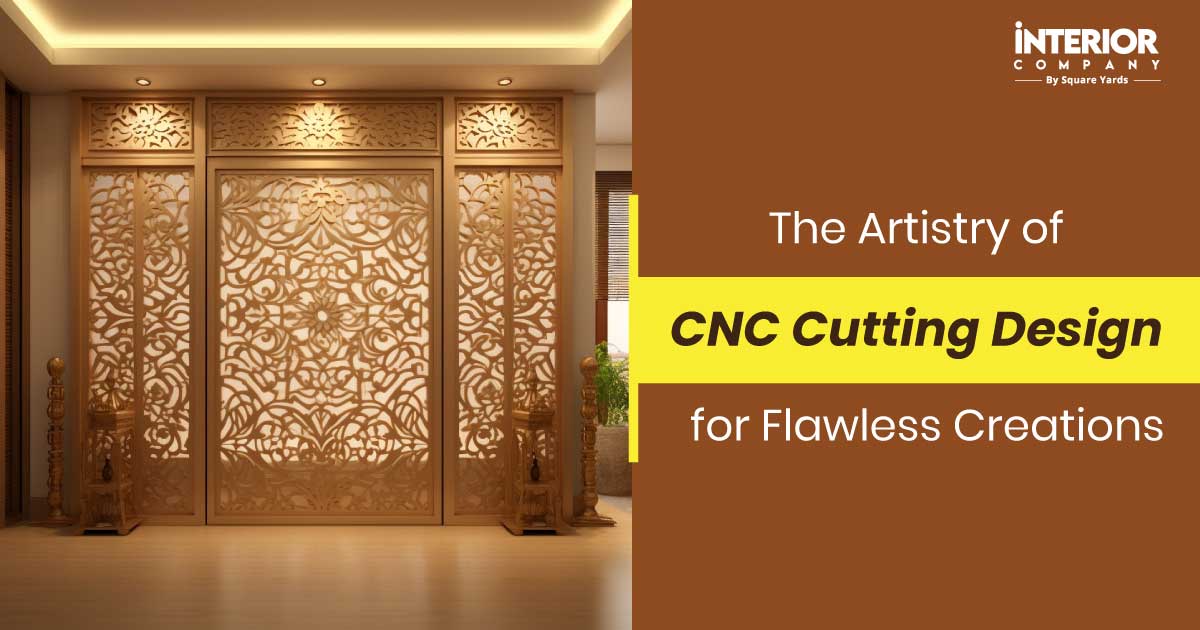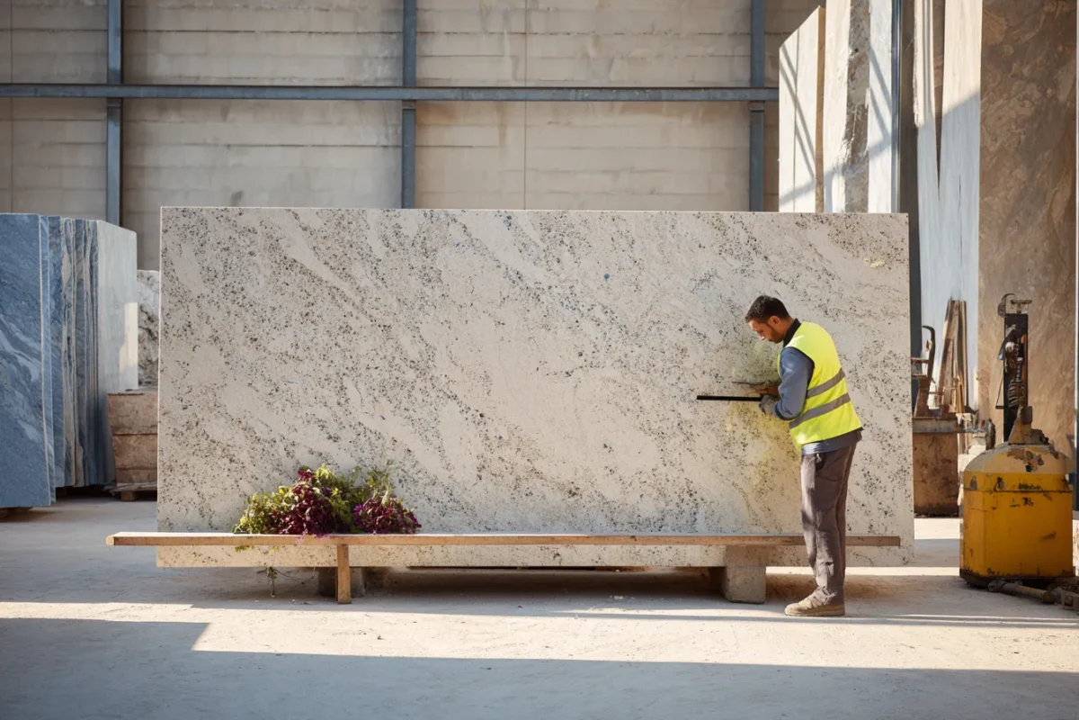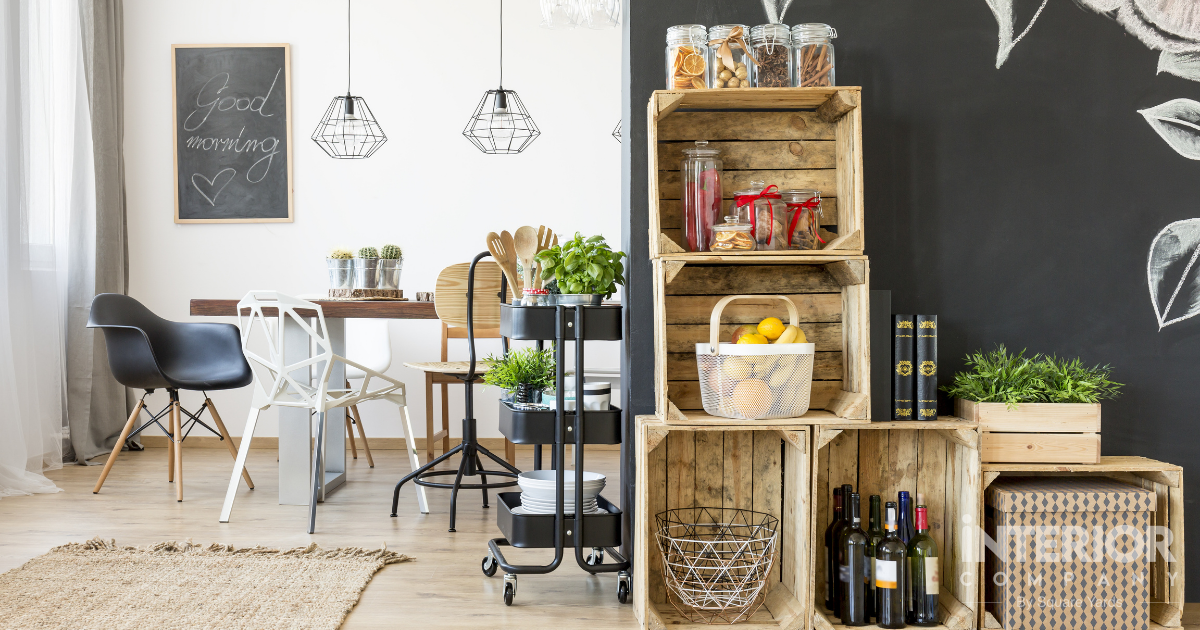- Design Ideas
- Cities
- Trends
- Guides
- Price Calculators
- Our PortfolioNEW
- More
Architecture Spotlight- Know All About Tudor Style House
Tudor Revival architecture is one of the few most identifiable styles of domestic architecture found throughout the United States. Inspired by the English Tudor style that evokes a country lifestyle and picturesque cottages from the late Middle Ages, American Tudor Revival architecture known as ‘Mock Tudor’ in the United Kingdom embodies wealth and whimsy.
Table of Content
Tudor Revival borrowed elements from the original style, the same wood frame technique, pitched gable roofs and elaborate chimneys fused with modern materials. Their eclectic characteristics are hard to miss, ranging from sprawling stone stately residences to half-timbered suburban homes. Let's discover the origins of Tudor-style homes, their rich history and the key architectural features that make them distinctively charming.
History of Tudor-Style Houses
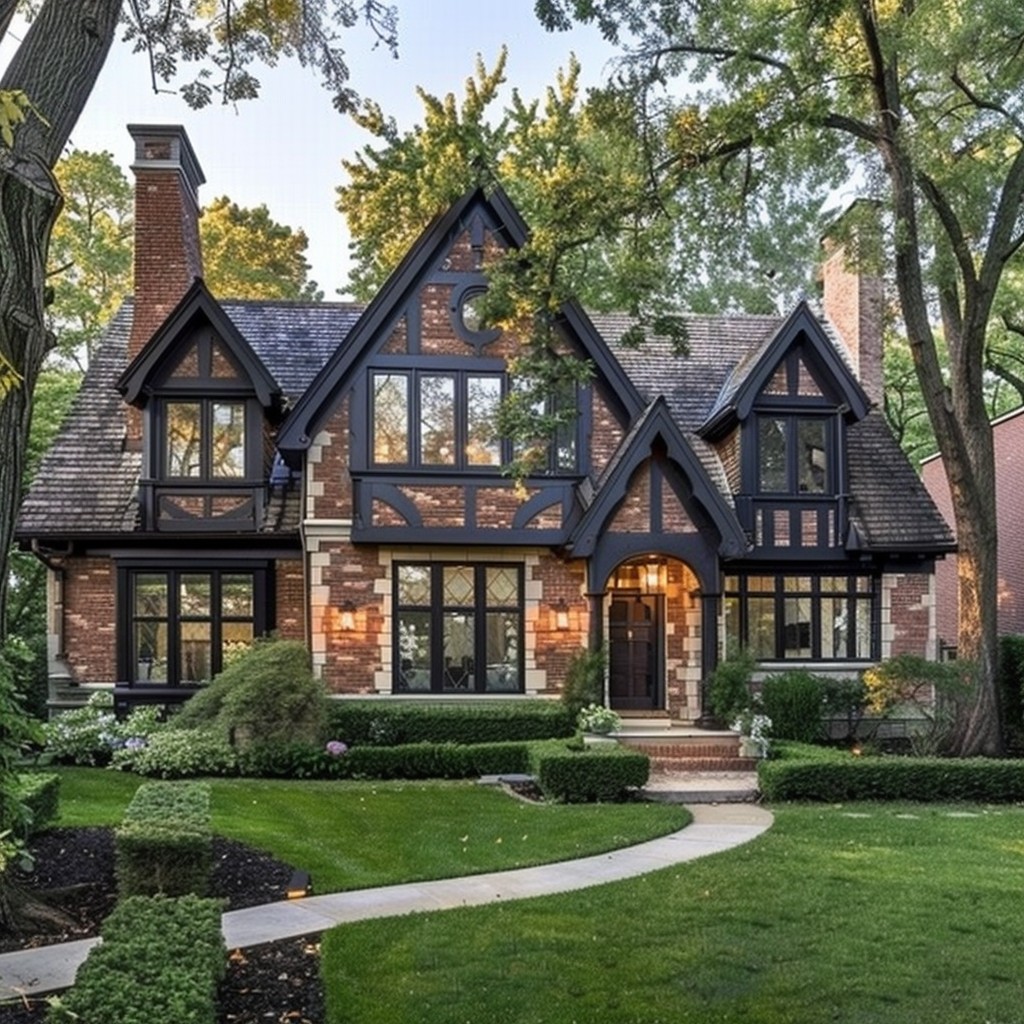
Tudor architecture style developed in Britain during the rule of the Tudor Dynasty. This medieval style is distinguished by a unique fusion of Gothic and Renaissance elements, reflecting the transitions from fortified castles to more pleasing yet affluent homes.
Tudor-type houses are renowned for their distinctive aesthetic, designed with E or H-shaped floor plans, brick or stone facades and iconic decorative half-timbering. Like all architectural types, they lost their spotlight to Elizabethan architecture, followed by Baroque and Georgian styles.
However, later in the mid-19th century, as an architectural movement, the Tudor Revival style emerged as one of the most popular styles for American homes. British-trained architects like Richard Norman Shaw and the pioneering work of Andrew Jackson ushered Tudor designs from British patterns to the American landscape, sparking a nationwide interest””.
These eclectic, asymmetrical homes with steeply pitched roofs, often embellished with a blend of brick and stucco exteriors, reflect the late medieval period. Inspired by the lower and upper-class Tudor styles of England, the American Tudor houses were suited to tastes and conditions, becoming popular in wealthy neighbourhoods” for financially successful stockbrokers- earning the nickname ‘Stockbroker Tudors’
Modern Day Scenario
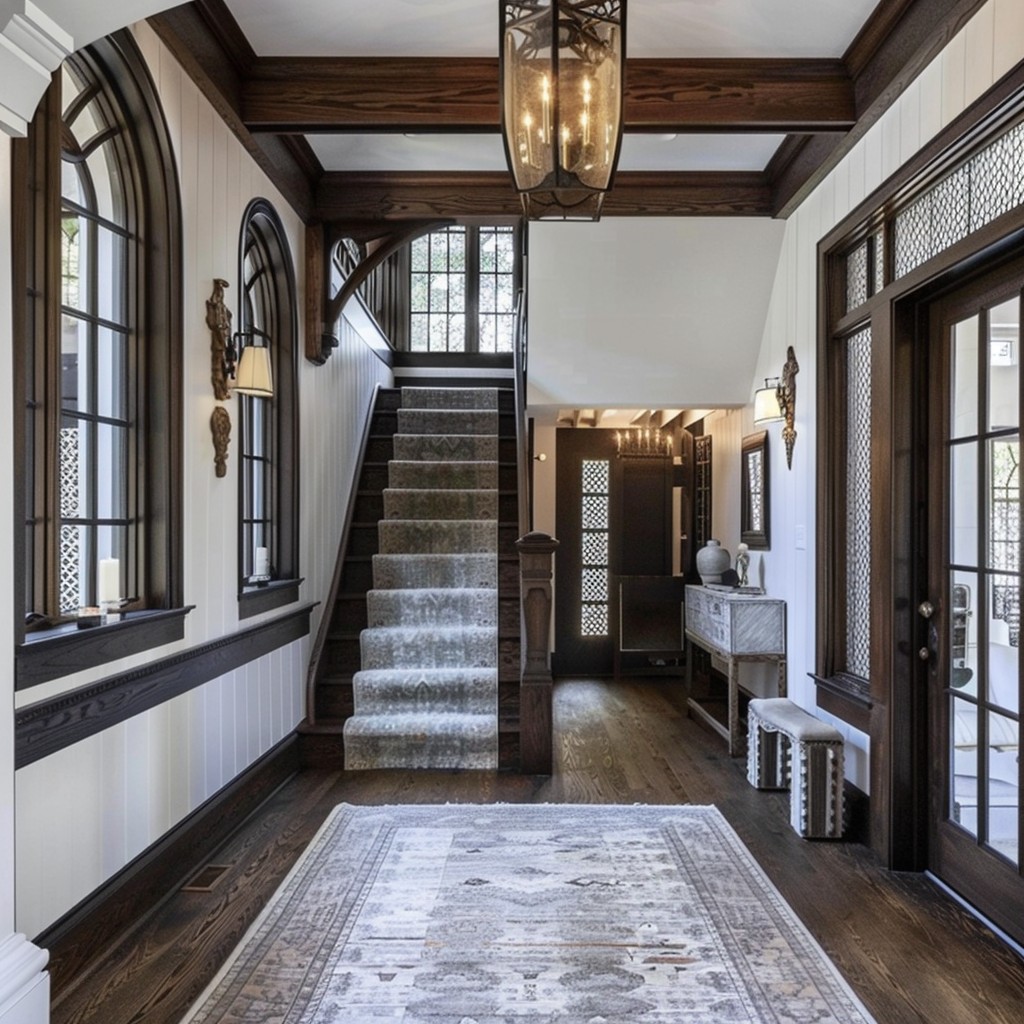
Tudor Revival continues to capture the hearts of classic home enthusiasts. With 20th-century examples still gracing various neighbourhoods across the United States from the suburbs of New York City to Philadelphia, Chicago, and Los Angeles. Tudor Revival is a cherished style, and many new construction Tudor Revival homes are still being built today, continuing its legacy and appeal in contemporary housing developments.
Characteristics that Define the Tudor Style Home
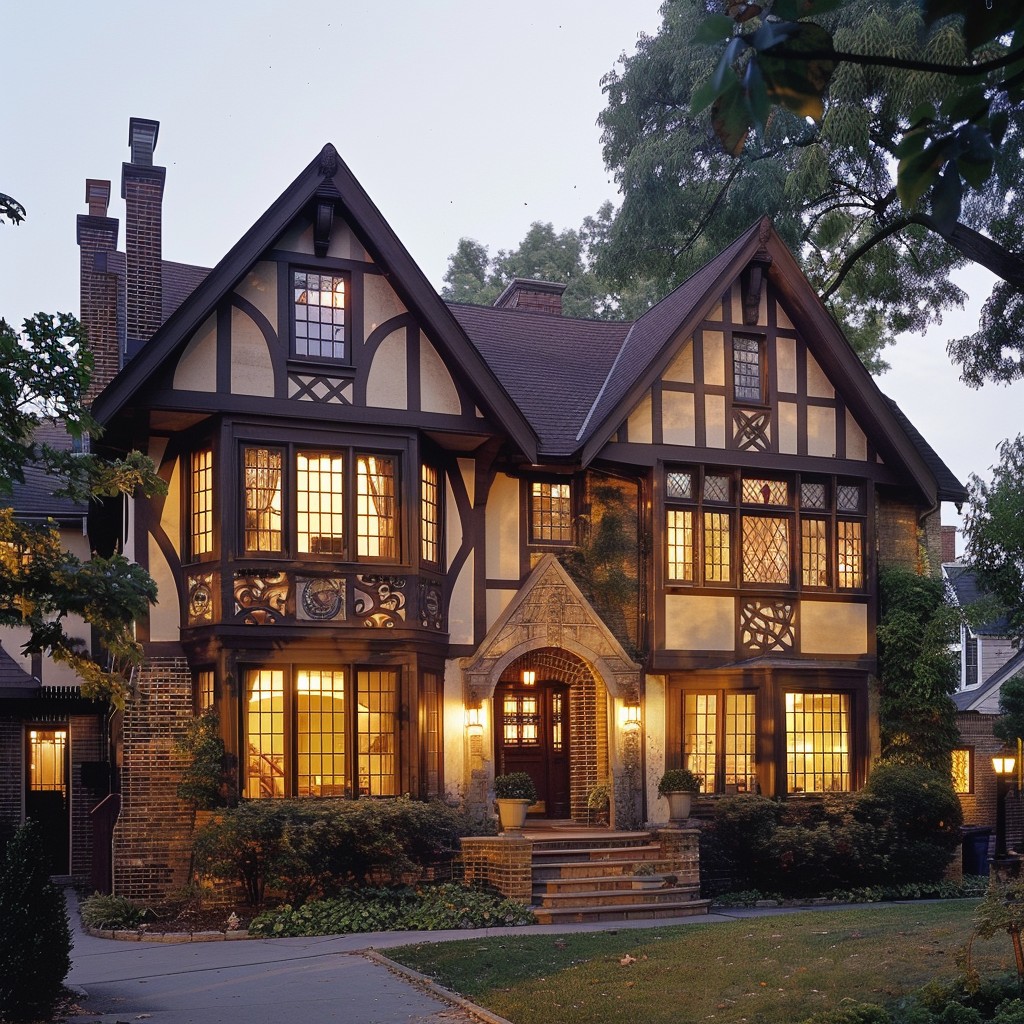
Tudor-style homes are easily recognisable by their distinctive features:
- Steeply pitched gable roofs with multiple overlapping protected homes from heavy rain and snow and added a dramatic flair to the house's silhouette.
- Decorative half-timbering refers to the exposed wood frames stained with stucco or brickwork, creating a striking contrast synonymous with the Tudor era.
- Large, ornately decorated chimneys, often featuring intricate brickwork, were a hallmark of Tudor homes.
- Tall, multi-paned windows provide a glimpse into the craftsmanship and detailed ornamentation, adding to its charm and beauty.
- While earlier Tudor houses primarily used timber, the style evolved to incorporate natural materials, including brick and stone, reflecting advancements in construction.
Interiors of Tudor Homes: A Reflection of Warmth and Craftsmanship
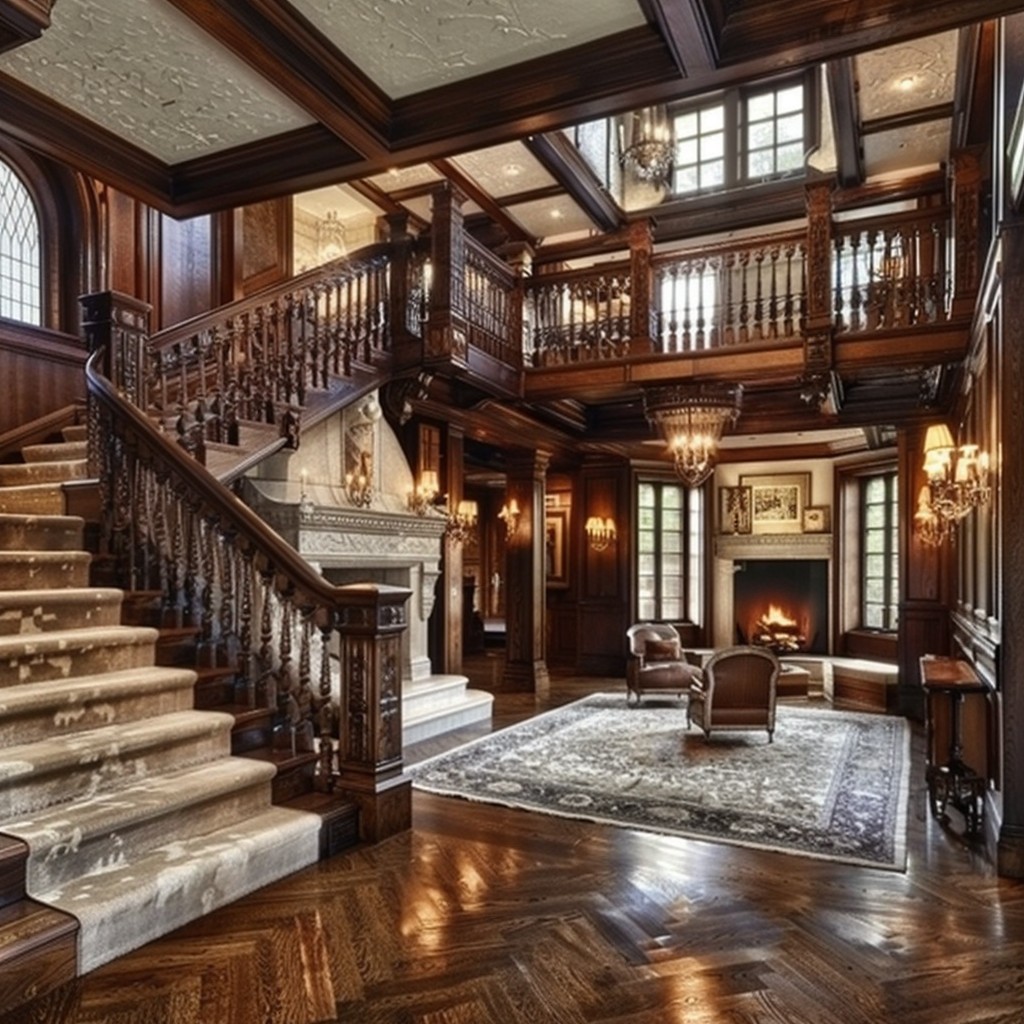
Interiors of Tudor Homes are marked by grand entry halls, sweeping wooden staircases, expansive fireplaces and wood-panelled walls. The impressive design features rich, dark wooden beams along with frames for doors and walls, augmented by broad oak flooring that traces the aesthetics of this classic era. Large groupings of multiple-pane windows provide picturesque views. Another striking feature is the front door design, flanked with a round arch at the top bordered with contrasting stones that distinguish against the brick walls.
The Enduring Appeal of Tudor Homes
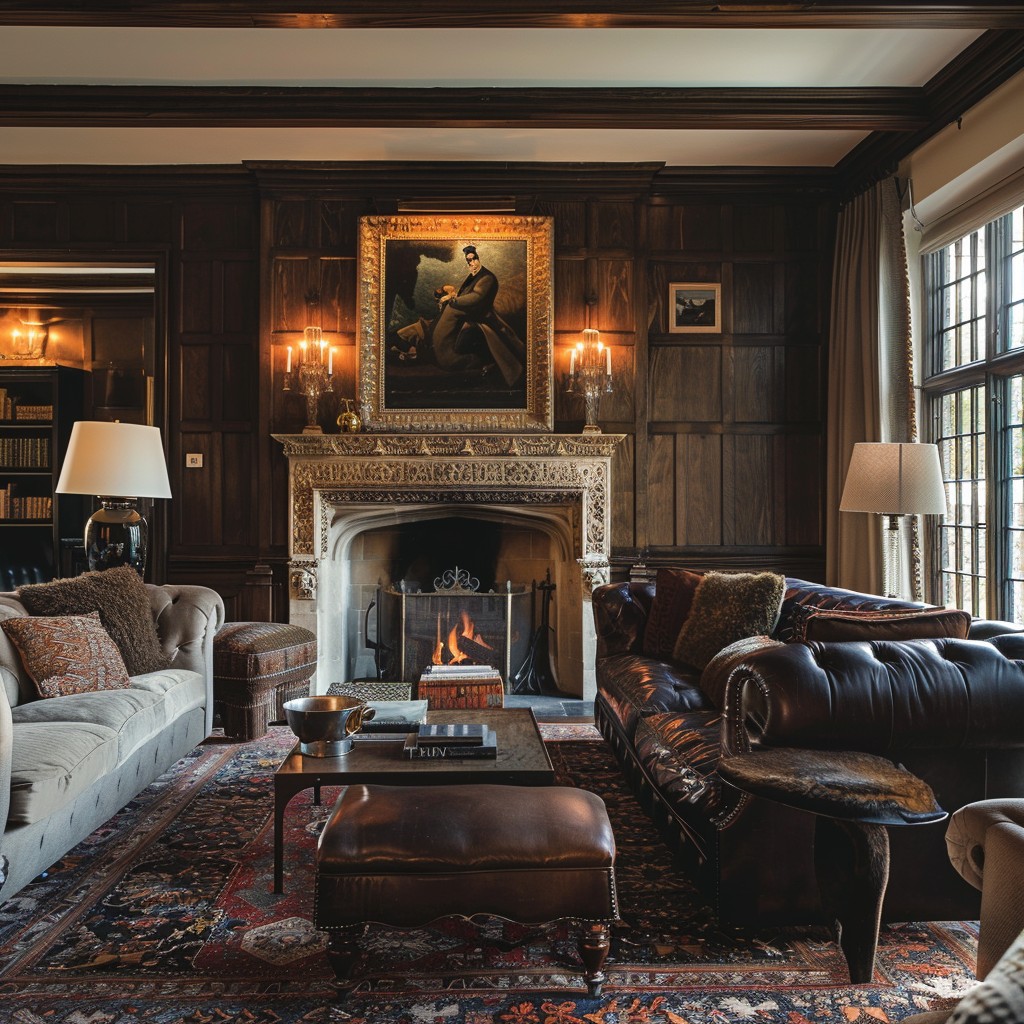
Tudor Homes boasts an amalgamation of functionality, durability and aesthetic charm that sets them apart from other architectural styles. These homes are celebrated for their robust construction, high-quality materials, and unique decorative elements, infusing an unparalleled allure to their appearance. Inside, the thoughtful design provides flexibility and a sense of proportion that delivers modern living while retaining its original character. The exteriors of Tudor-style houses echo a story of architectural heritage and craftsmanship.
Challenges of Living in a Tudor Home
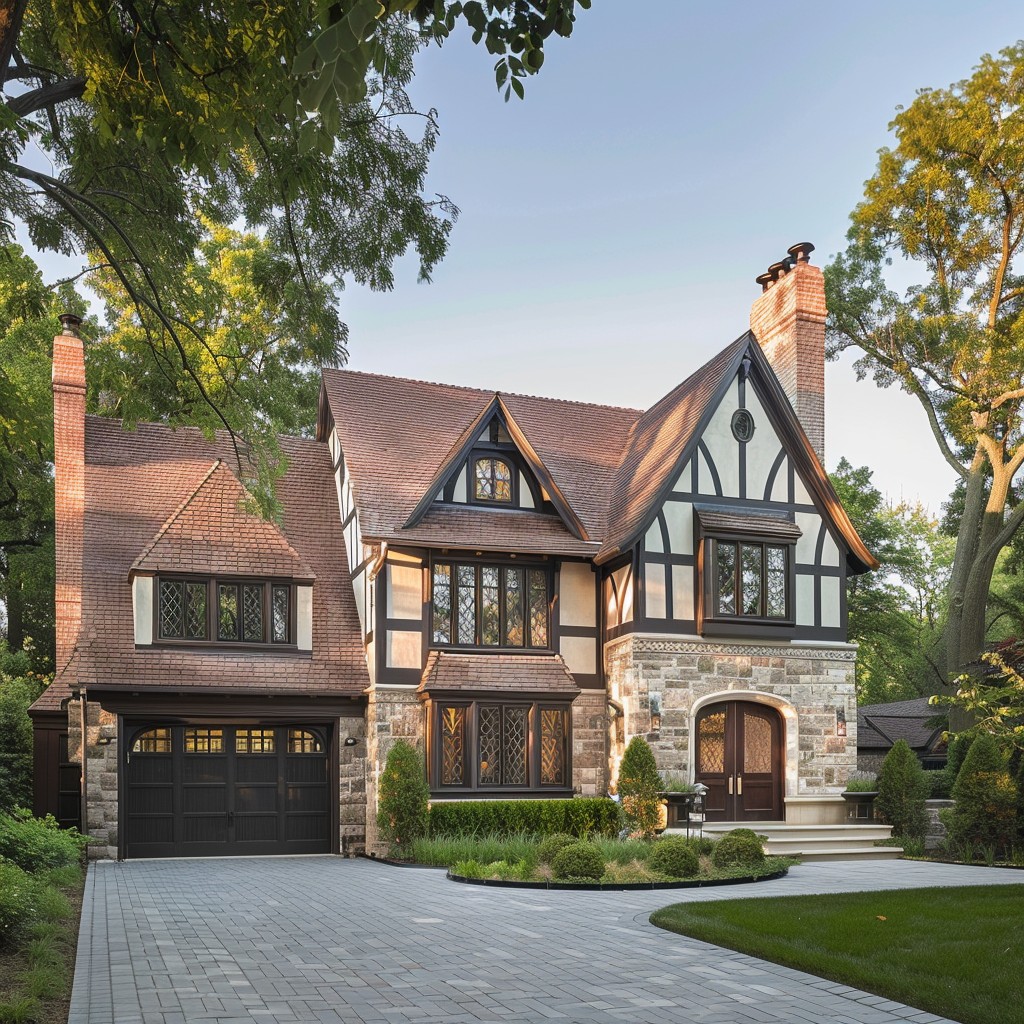
While living in a Tudor-style home might seem like a Medieval-inspired fairytale, it comes with challenges. The home struggles with a lack of natural light, and its architectural features tend to be heavier than what is commonly preferred in modern design. Additionally, renovations in such historic buildings demand quality and materials matching the original structure's complexity and layered design.
Regal Charm!
Tudor-style homes embody the architectural craftsmanship and dynamic appeal of the bygone era. Whether it's the original English Tudors or the American Revival style, these homes continue to fascinate and inspire with their exquisite design and authentic beauty. For those who have a liking for intricate details and unique significance can implement a few elements of Tudor-style homes into their modern structures for an eccentric appeal.
Want some more home makeover ideas? Connect with our experts at Interior Company.
*Images used are for illustration purposes only. Interior Company does not hold any copyright to the images unless mentioned explicitly.
Ready for a home transformation?
Let our designers assist you!
Recent Posts
Tudor architecture, known for its distinctive and timeless charm, is characterised by several key features that distinguish it from other styles:
- Decorative half-timbering and steeply pitched roofs create a prominent facade.
- Tall, narrow windows and ornate chimneys are the focal points of Tudor homes.
- Doorways and windows feature a distinctive pointed arch.
- Tudor houses often incorporate brick and stone in their construction.
The style arose in the late medieval period in England, reflecting the domestic architecture of the Tudor dynasty. By the 19th century, the style made its way to America and became known as Tudor Revival or Mock Tudor, peaking in popularity through the 1920s. The houses feature historic Tudor elements with American architectural trends.
Commonly used materials in the construction of Tudor and Tudor Revival homes are:-
- Timber
- Brick and Stone
- Plaster and Stucco
- Leaded Glass
- Slate and Tile
Related Category
- Balcony
- Exterior Design
- Lighting
- Materials
- Tips and Advice
















