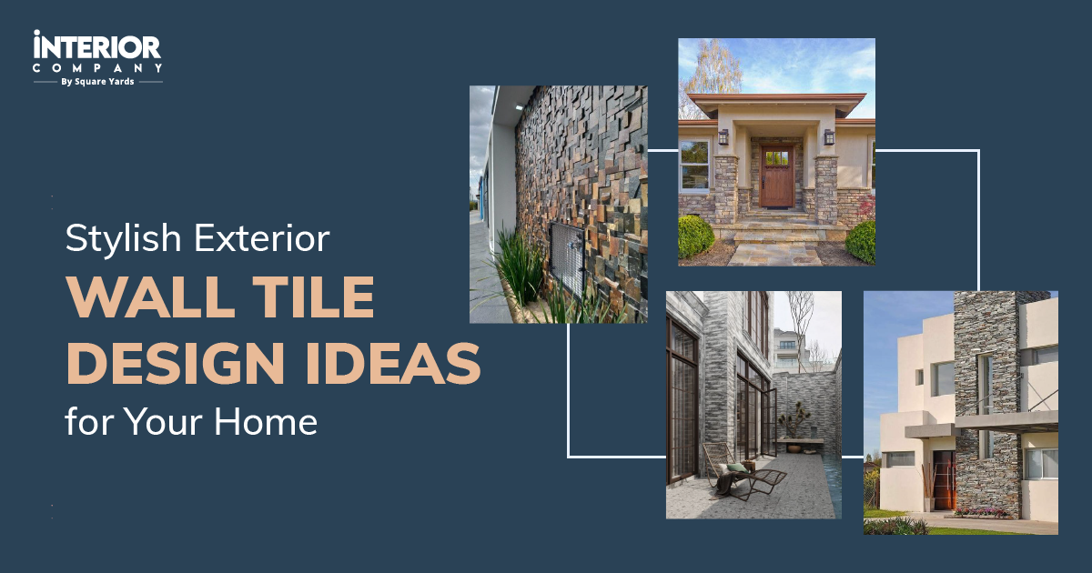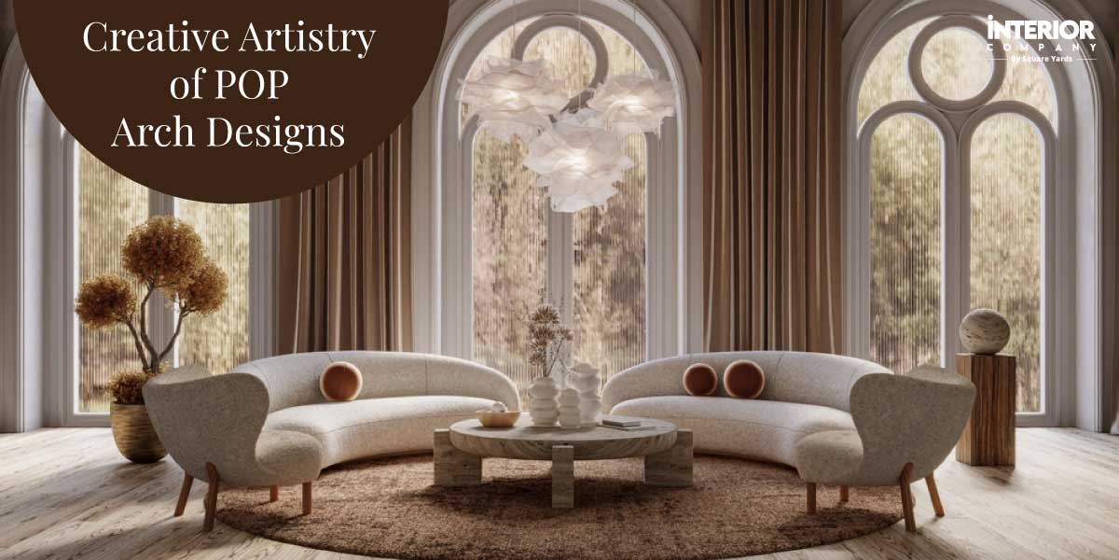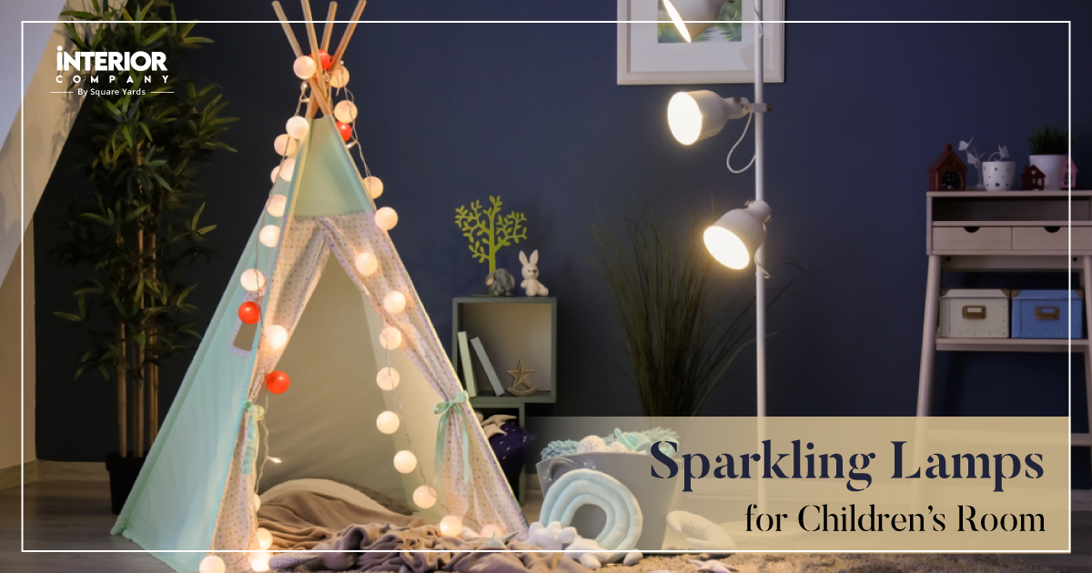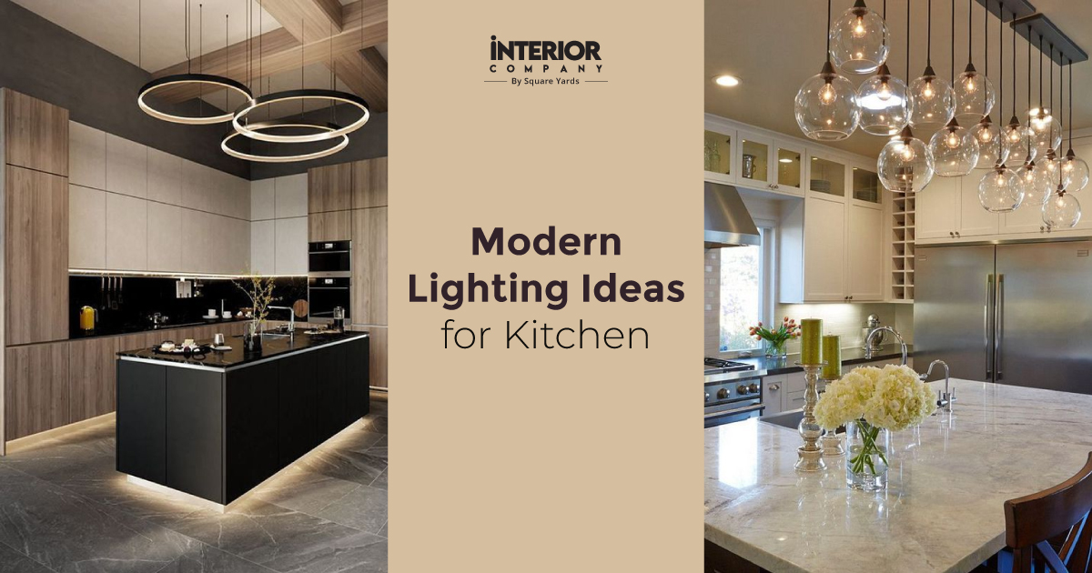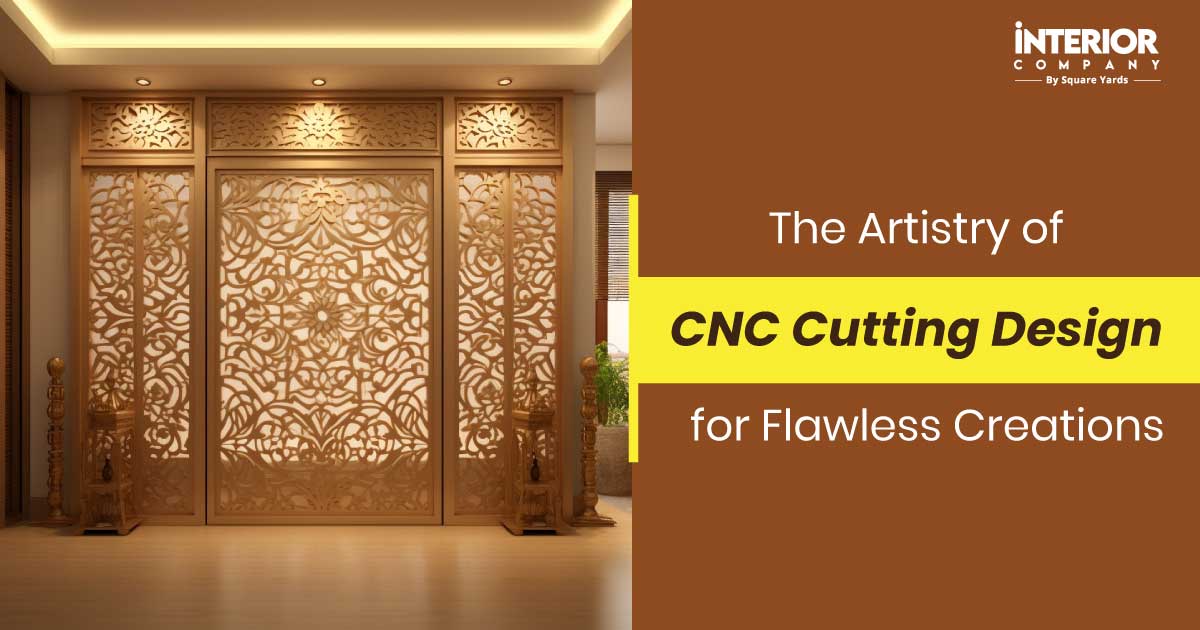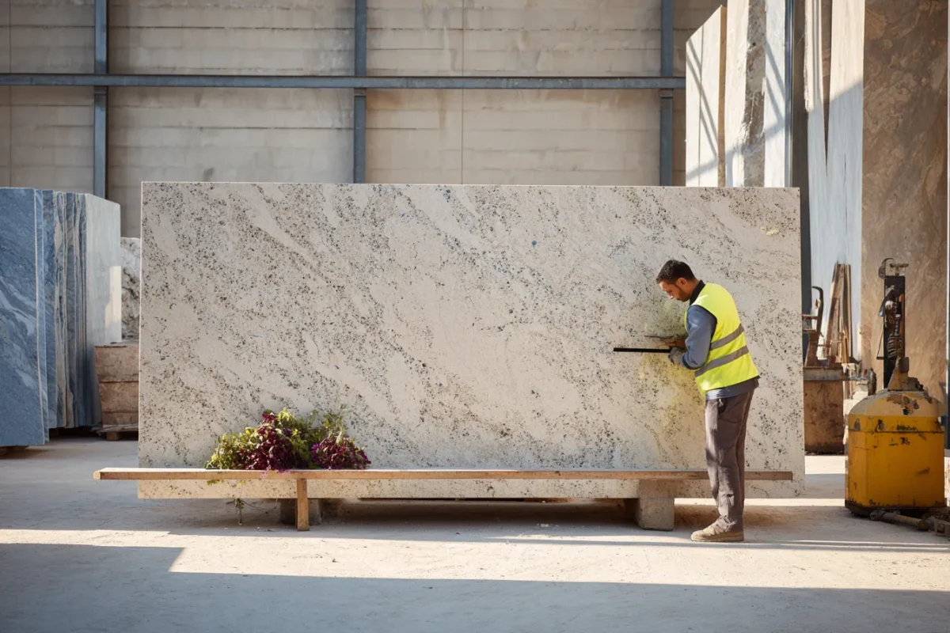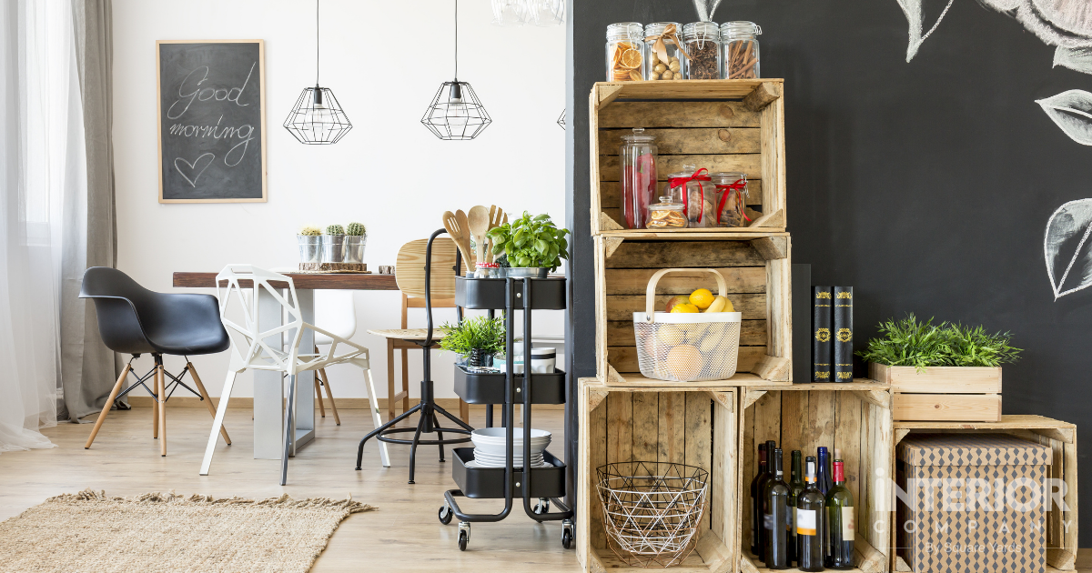- Design Ideas
- Cities
- Trends
- Guides
- Price Calculators
- Our PortfolioNEW
- More
Best Double Floor Normal House Front Elevation Designs for Indian Homes
The grandeur of a double-floor house is etched into the essence of its front elevation designs, echoing your personality and aspirations. These visually appealing designs add to the home’s environmental and commercial value. Whether it’s the allure of a normal house front elevation or the detailing of the housing and building elevation designs, each process requires careful planning and precision. Double-floor houses in India are a practical choice that can be customised according to the budget, family size, personal preferences and taste.
Table of Content
Ultra-modern Glass Normal House Front Elevation Design
House Front Elevation Designs for A 2-floor House In India
Villa-Style 2 BHK House Elevation Design
Wooden Double-Story House Front Design
Colour Compatibility Front Elevation Design Double Floor
Contemporary Front Elevation Design Designs For 2 Floors Building
Traditional Front Elevation For 2-floor House
European-Style 2nd Floor House Front Design
Combination Style Front Elevation Designs For 2 Floors Building
Small House Front Elevation Design
Simple Style Front Elevation Designs
Brick-style Front Elevation Design Double Floor
2 Floor Elevation for East Facing House
Double Floor Normal House Front Elevation Designs
Latest Elevation Designs for 2 Floors Building
Modern 2nd Floor House Front Elevation Designs for Double Floor
Low-cost Elevation Designs for Double-floor Houses
Front Elevation for North Facing House
In A Nutshell
From the simplicity of traditional forms to the modern minimalist styles or the smart low-cost housing options, the choices are endless. Seek the best design and transform your home into an awe-inspiring reality.
Explore innovative front elevation designs for a 2-floor building as you swap through our inspiring gallery and elevate your exterior charm and appeal.
Ultra-modern Glass Normal House Front Elevation Design
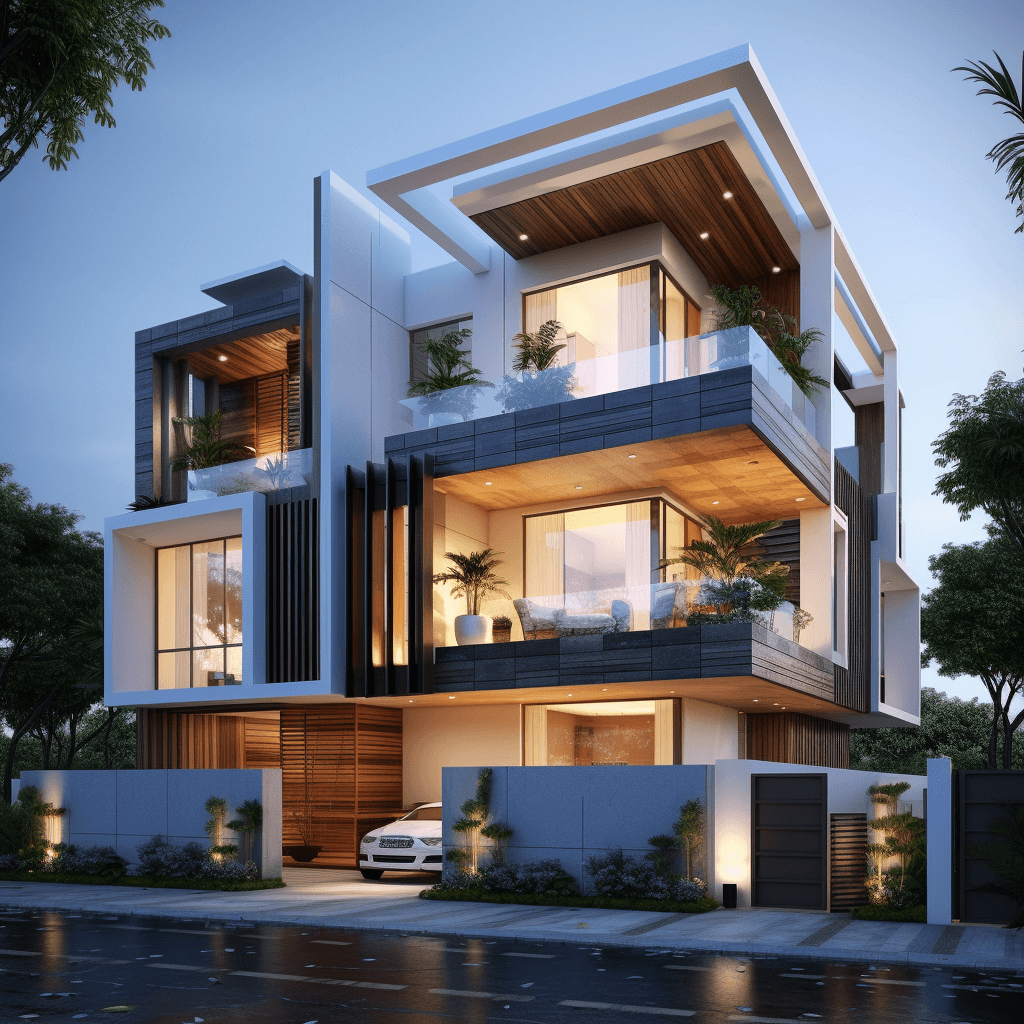
Are you seeking an avant-garde design embracing the concept of transparency and modernity at its zenith? A glass house front elevation design with minimalist elements and monochromatic tones is the best option for you. The simplicity of the floor-to-ceiling glass walls lends a visual spectacle, blending interiors and exteriors with outstanding views and modern flair This front elevation for a 2-floor house exudes luxury, architectural brilliance and elegance.
House Front Elevation Designs for A 2-floor House In India
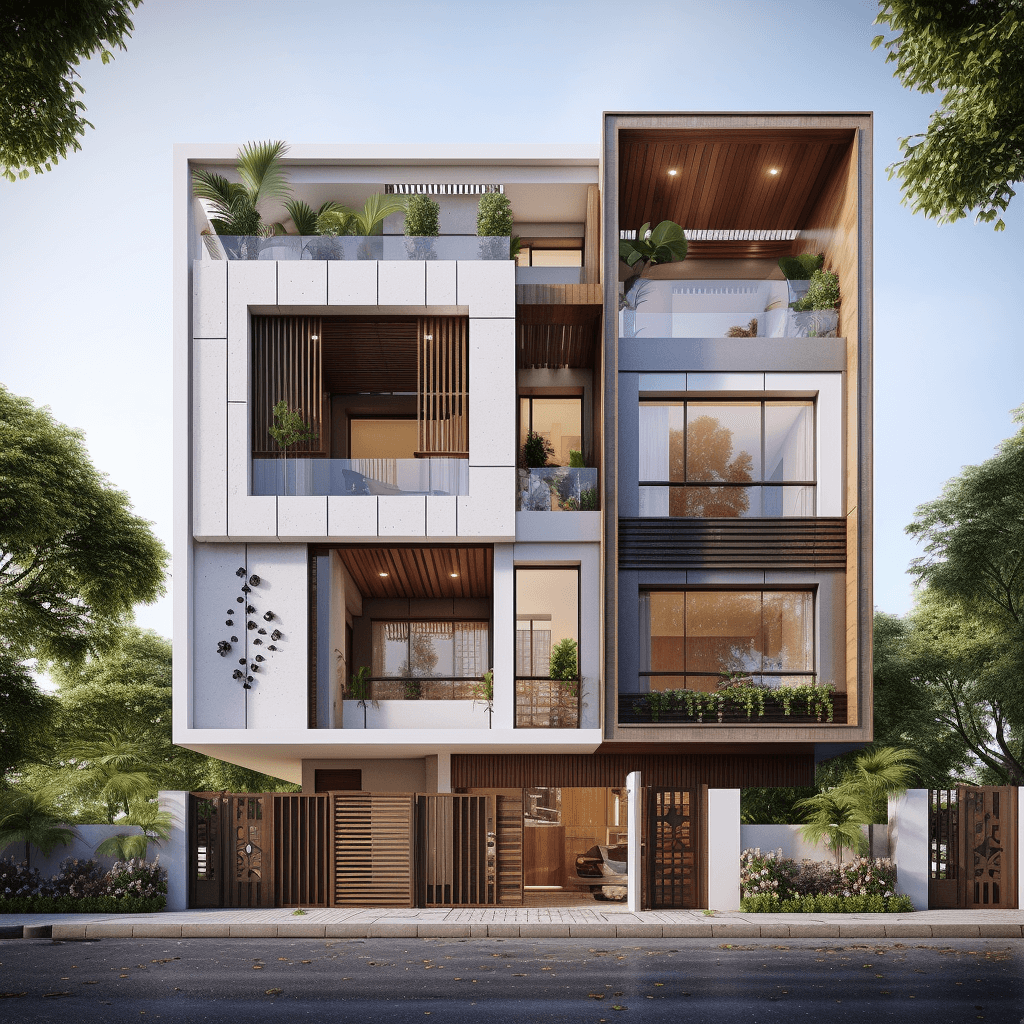
The colour scheme of this front elevation balances traditional Indian tones with modern design styles. The simplicity of the design with sleek lines captivates understated attention. The play of wooden elements and glass balcony design infuses a contemporary vibe, adding depth and character to the space. If you like cultural richness with modern sensibilities, this can be a good choice for you.
Villa-Style 2 BHK House Elevation Design
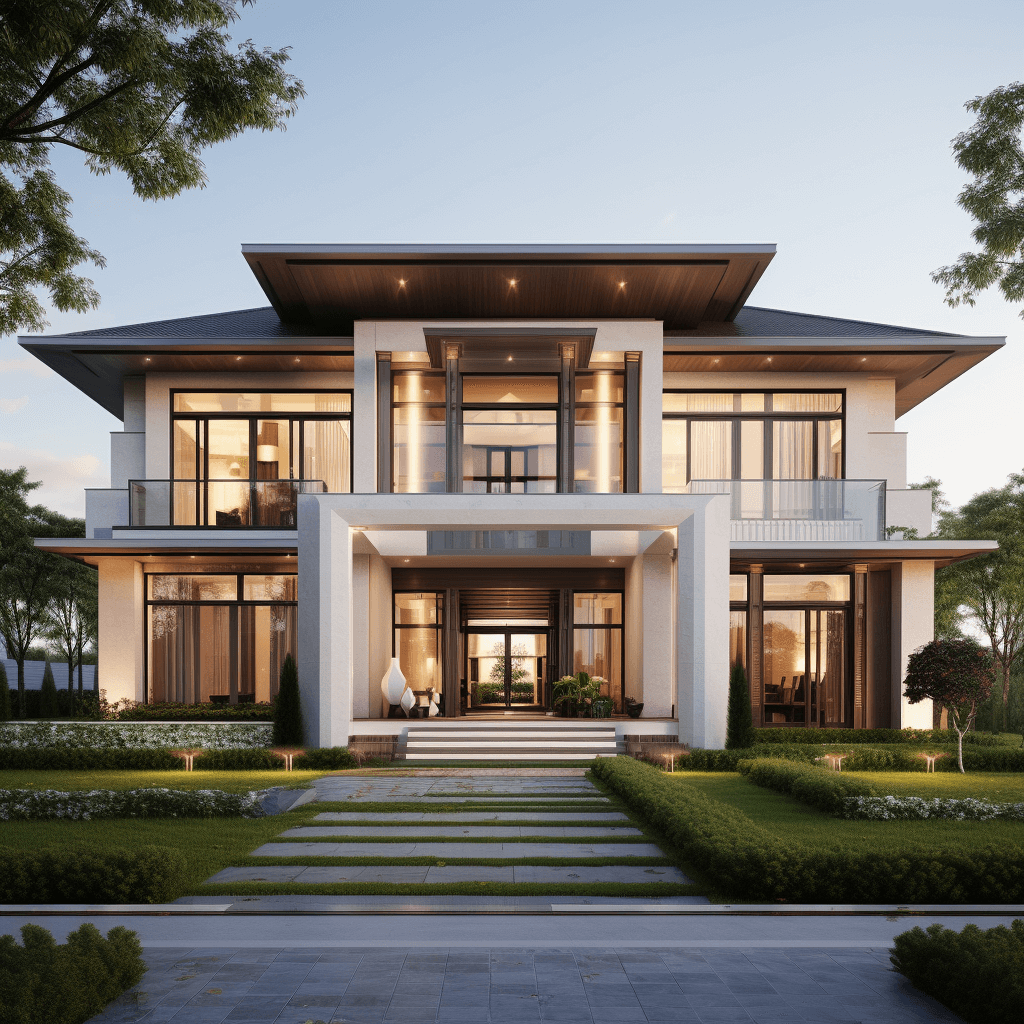
Individual homes and bungalows are in trend and can be designed in a variety of ways, encapsulating the classic traditional style with a fusion of modern elements for a welcoming aura. Look at this design that flaunts spaciousness and luxury, with a focus on the aesthetics of curb appeal. This double-floor front elevation design features structural columns, a number of balconies, well-manicured garden space and streamlined functionality. With a cohesive balance of elegance and comfort, villa-style homes create an inviting vibe.
Wooden Double-Story House Front Design
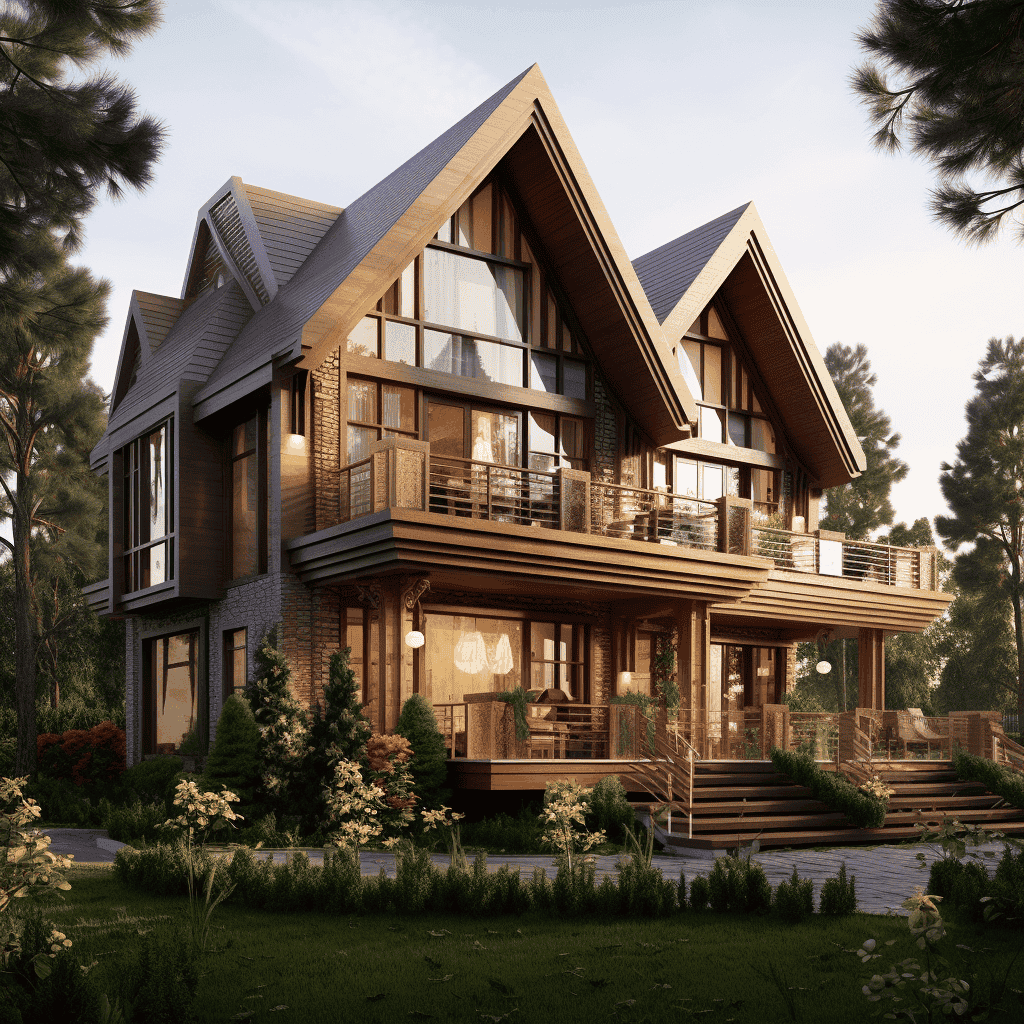
The rustic charm of wood is enduring! This front elevation design for 2 floors building resonates with cottage style, but with a twist. Pairing timber frames with stone accents exudes warmth and timelessness, the perfect elevation choice for hilly areas. Balconies draped in wooden and metal railings and window frames flaunt a more restful and peaceful environment. These natural material dwellings are more energy-efficient than other materials, promoting sustainability and aesthetics.
Colour Compatibility Front Elevation Design Double Floor
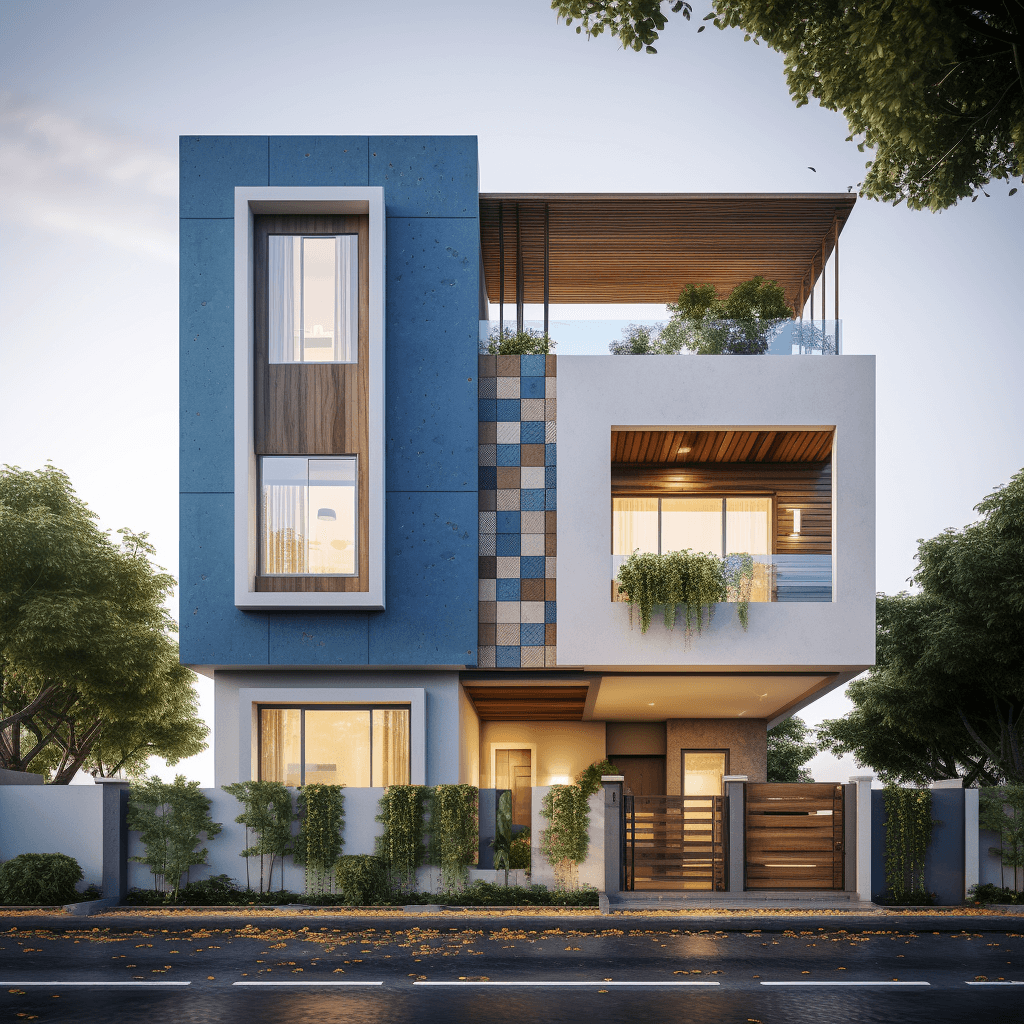
The front elevation design of your home speaks volumes of personality. So, let's paint a unique picture that escalates the beauty of the house. Choose calming tones and earthy hues that spark an inviting vibe and are Vastu-friendly. Colours like blue, grey, beige and warm browns with pops of contrasting shades can lend a delightful visual balance. Add a dash of greenery to accentuate the facade and complete the look.
Contemporary Front Elevation Design Designs For 2 Floors Building
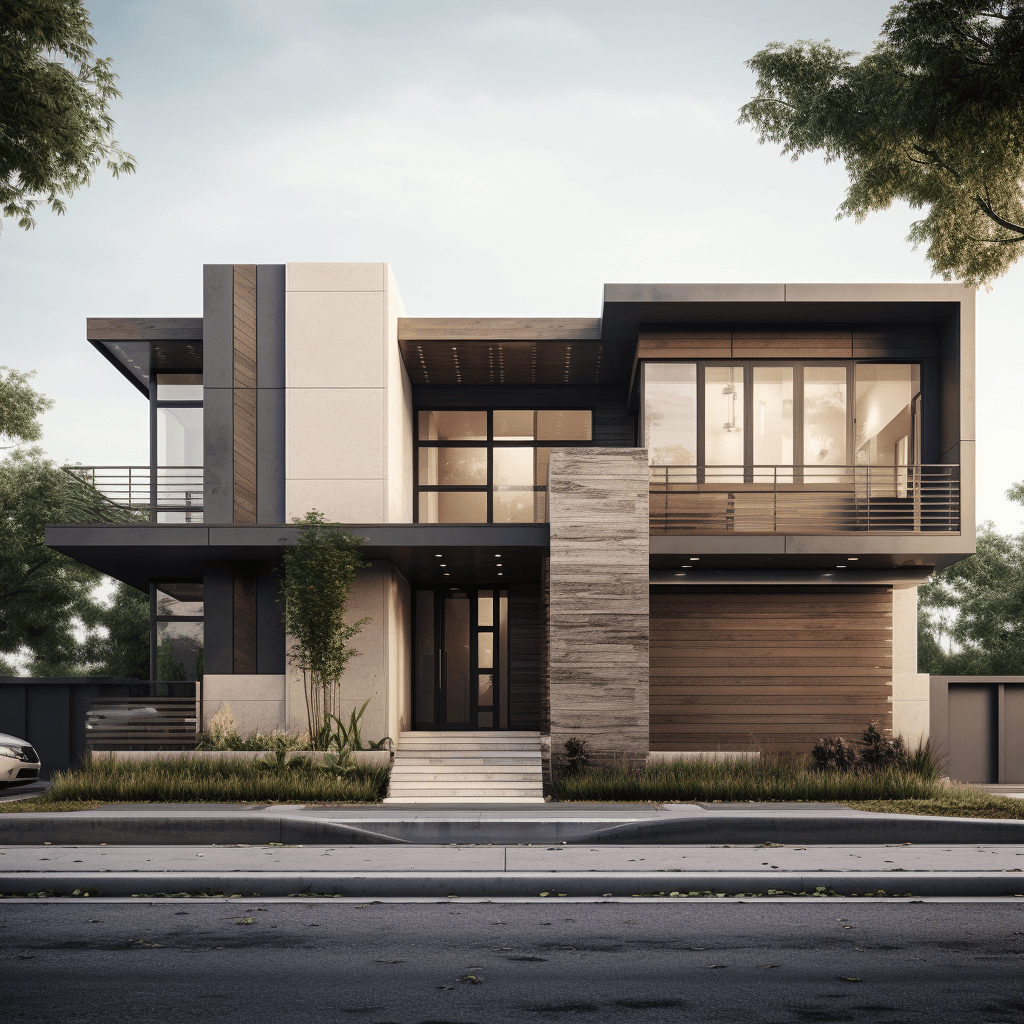
Love geometric designs that scream of sophistication? Welcome to the contemporary front elevation design double floor ideas. With a minimalist approach, clean lines, expansive windows, and sharply angled roofs, these designs are the voguish choice for Modern urban homes. Experiment with asymmetry and incorporate sleek textures like glass, steel, and wooden laminates and concrete to create a chic yet understated look. The latest trends and technologies are found in contemporary dwellings.
Traditional Front Elevation For 2-floor House
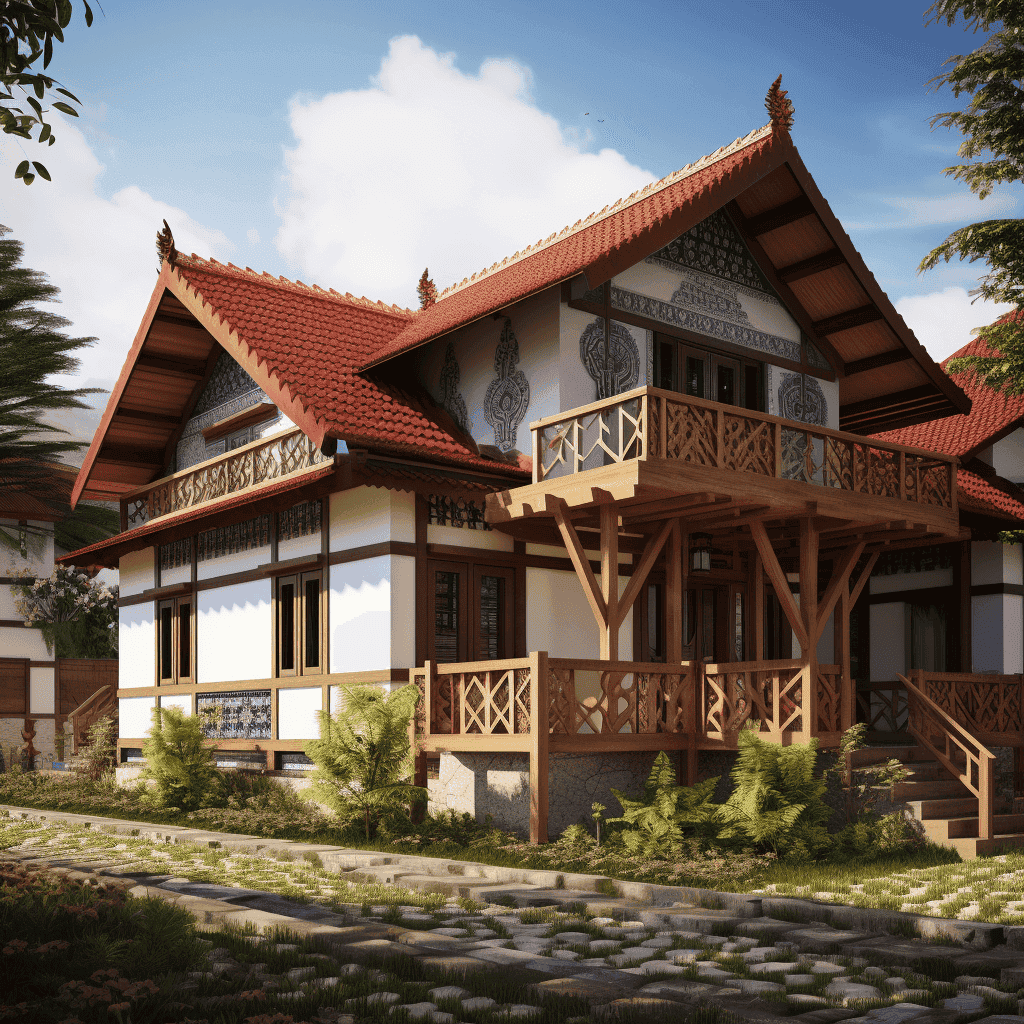
Embrace the cultural heritage of Indian architecture with this house elevation design for 2 floors. The arched windows with intricate carving balconies are the highlighting features of this architectural style. A play of vibrant colours on the roof and traditional motifs breathe life into the structure. These countryside houses have quaint and warm entrances combined with small verandahs and rustic elements, adding an aesthetically pleasing vibe.
European-Style 2nd Floor House Front Design
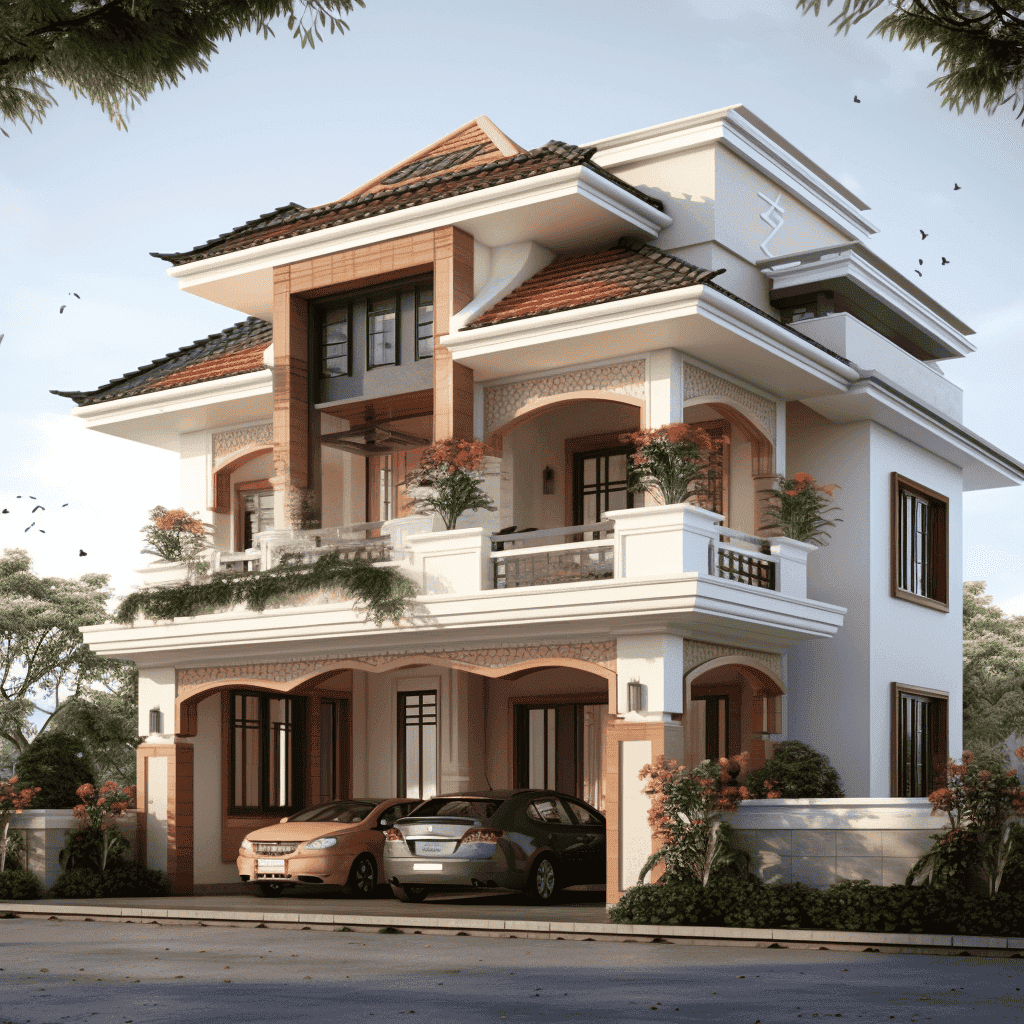
Want a grand entryway that exudes elegance and contemporary flair? A European aesthetic for a 2 BHK house elevation design might be the ideal choice for you. The arched doors and windows, ornate detailing, stucco stone finishes and pitched roofs are the characteristics of this home. These features lend a sense of solidity and texture to the front facade, adding an authentic charm to your abode.
Combination Style Front Elevation Designs For 2 Floors Building
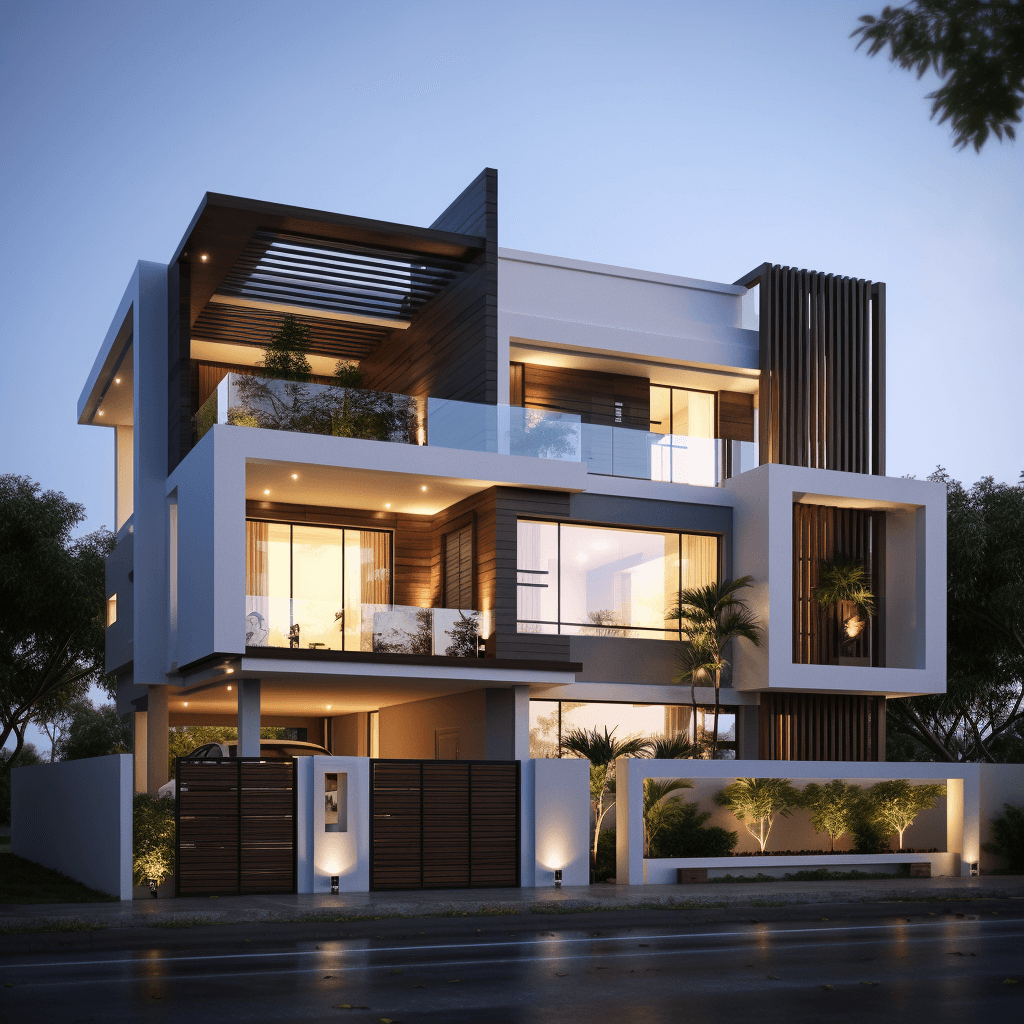
Can different design styles coalesce into a stunning front elevation for your abode? Definitely! All you need is to play with harmony and weave diverse aesthetics, including modern and traditional styles along with textures. Opt for wood panels or decorative tiles coupled with glass or metal accents to incite visual interest and elegance.
Small House Front Elevation Design
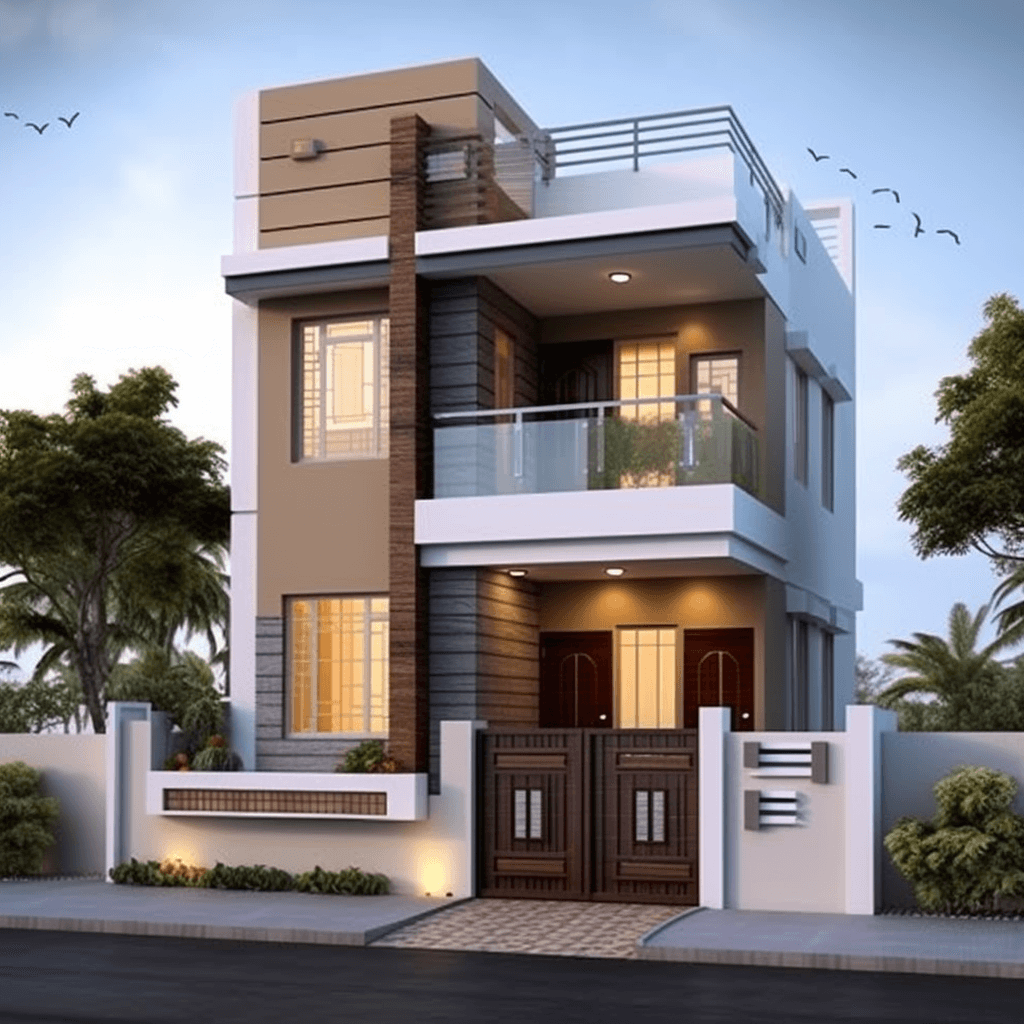
Regardless of the size, everyone desires their dream home to be practically and aesthetically pleasing. Isn't it? This front elevation design caters to compact spaces, focusing on minimal ornamentation, tall windows and slender columns that create a striking impression. Glass railing and open facades enhance the feeling of openness within a limited space. The neutral tones give a sleek yet sophisticated look.
Simple Style Front Elevation Designs
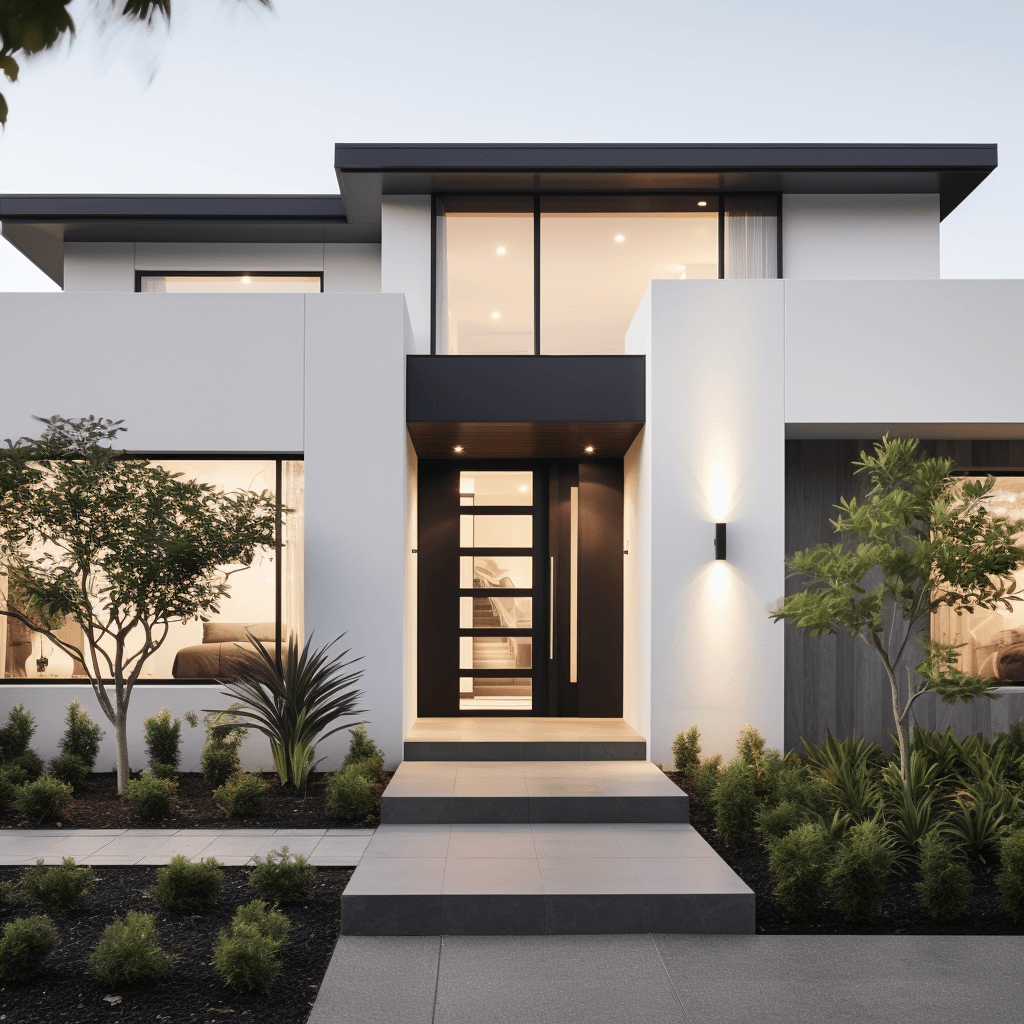
You don't have to always craft an elaborate statement for your front facade. Sometimes, a simple and calming design can offer an understated yet impactful aesthetic. All you need is to embrace the Less is More philosophy, featuring functionality and a refined style. A subtle colour palette, such as beige, ivory, white or grey for your house elevation designs lends a more humble and tranquil appearance.
Brick-style Front Elevation Design Double Floor
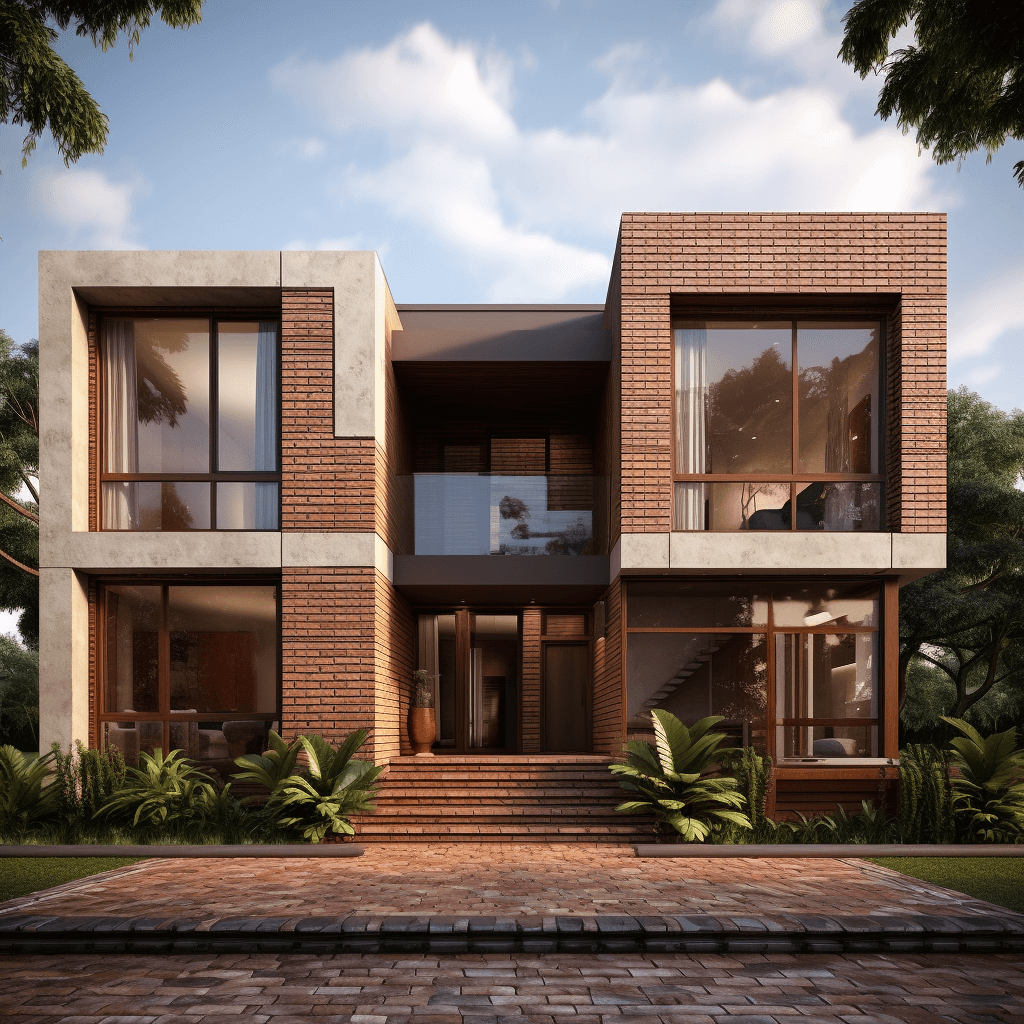
A brick-style house always looks enduring and stylish. The earthy warmth of the bricks, textures and colours accentuates the facade with classic allure. Nowadays, these front elevation designs are quite prevalent due to their timeless aesthetic and functionality. It offers protection from the weathered elements and maximises natural light and air flow. Brick cladding complemented by other materials like wood or concrete adds depth and character to the space. Welcome tradition and innovation with this double floor front elevation design that lends an enchanting beauty to the home.
2 Floor Elevation for East Facing House
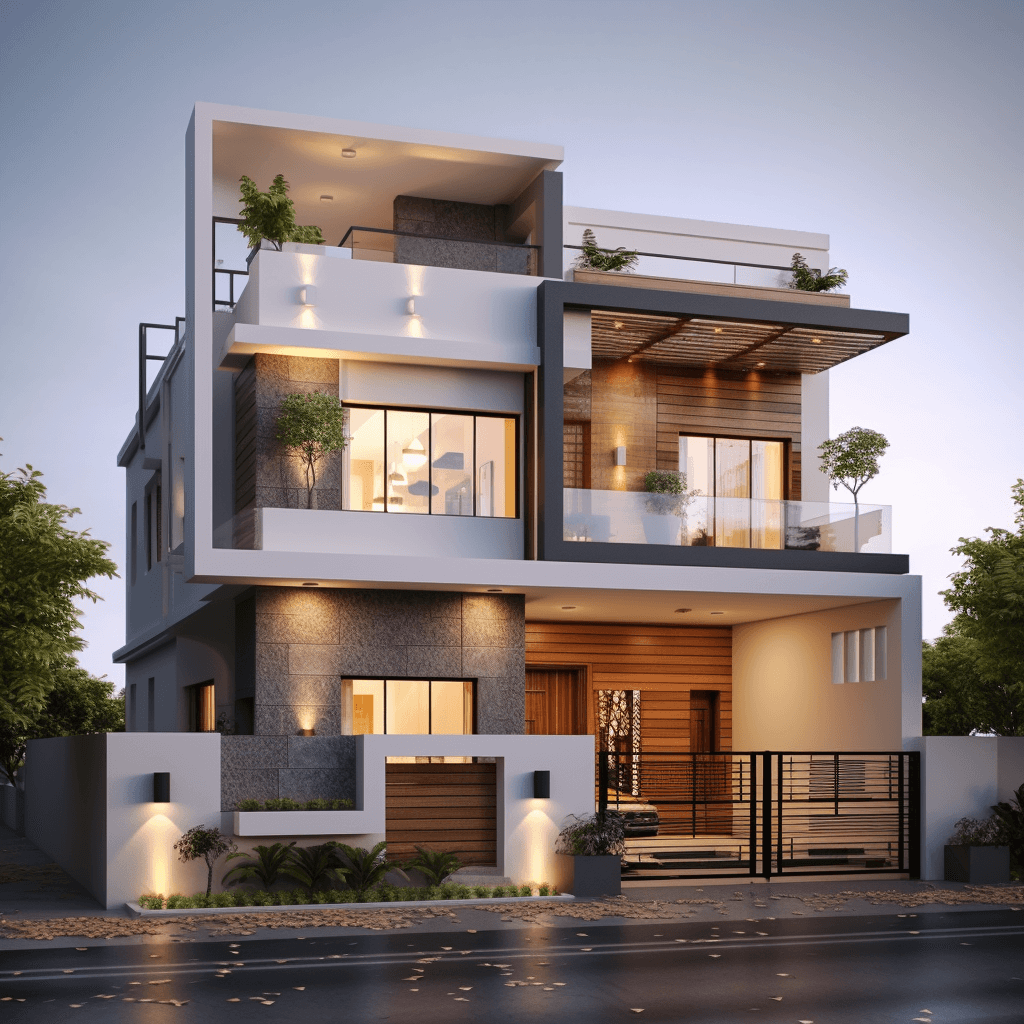
In India, an east-facing house is considered the most auspicious as it welcomes the rising sun and amplifies the warmth and positive energy into the space. This front elevation design features Vastu principles, including the placement of rooms and windows to capture the soft morning light and create a bright and cosy atmosphere. Add earthy colours and neutral tones to infuse serenity and warmth.
Double Floor Normal House Front Elevation Designs
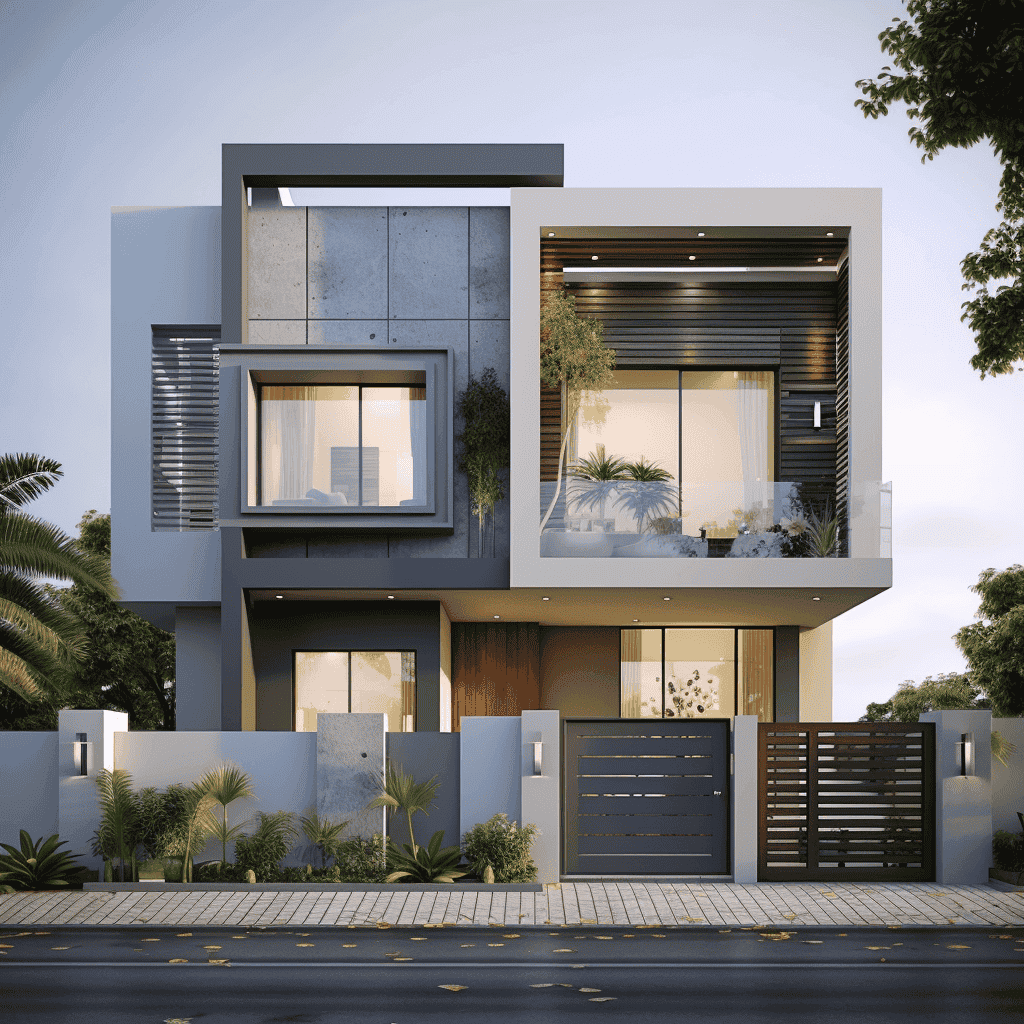
This one is for those who cherish classic elegance with a streamlined appearance. The facade features symmetry, orderliness, and harmony with subtle details and ambient lighting that accentuate the look without overwhelming it. The double-floor normal house elevation speaks of timeless elegance and modernity.
Latest Elevation Designs for 2 Floors Building
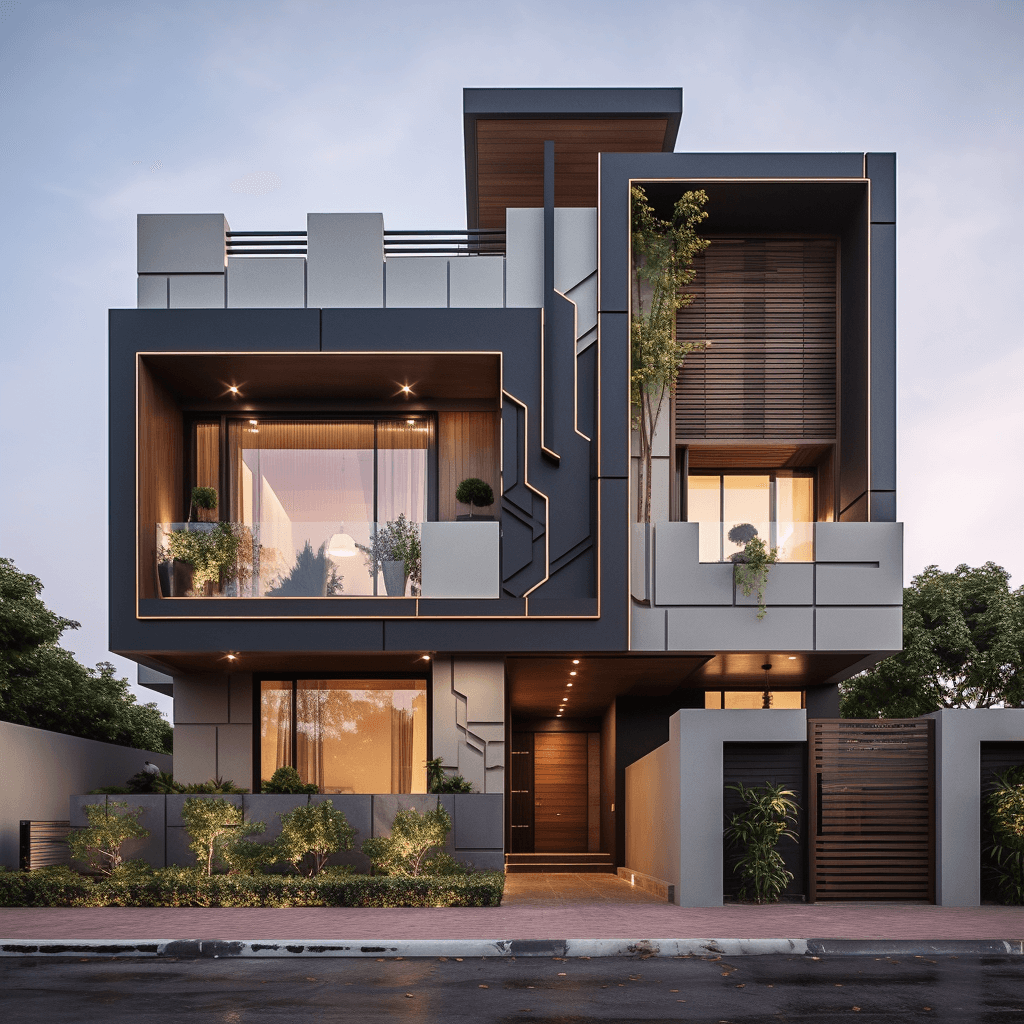
The latest house trends speak of cutting-edge technology with functionality. These designs promote sustainability, eco-friendly materials and a minimalist approach. It also includes composite panels, glass or metal railings and terrace gardens, adding a sleek and innovative aesthetic style. Take a look at this design with textured finish balconies and a 3D cladding facade that sets it apart from conventional homes.
Modern 2nd Floor House Front Elevation Designs for Double Floor
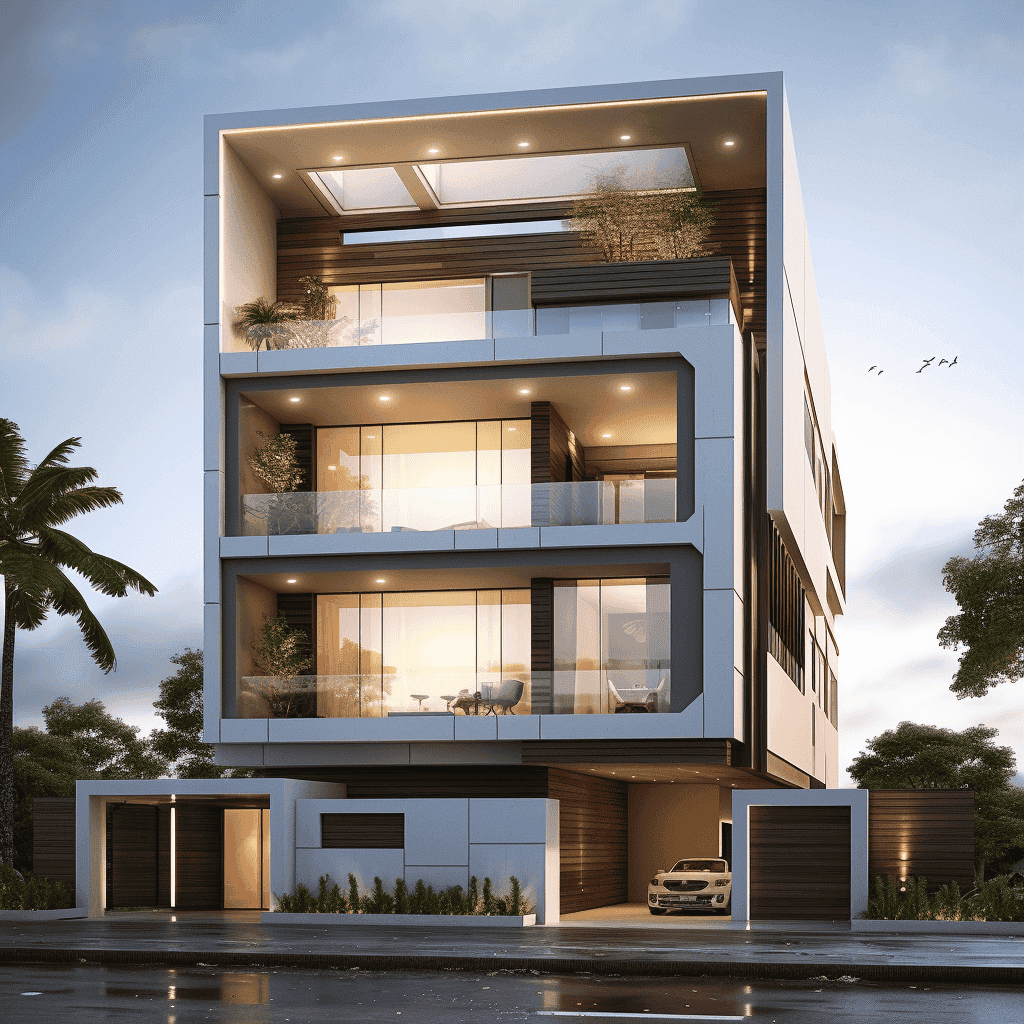
Raise the bar of style with this front elevation design that marries modern sensibilities with architectural finesse. The elongated design with the integration of sleek materials and minimalistic details weaves a modern aesthetic. The unadorned glass balconies create a seamless extension of the spaces, redefining urban living. The stylish roof facade exudes sophistication and luxury.
Low-cost Elevation Designs for Double-floor Houses
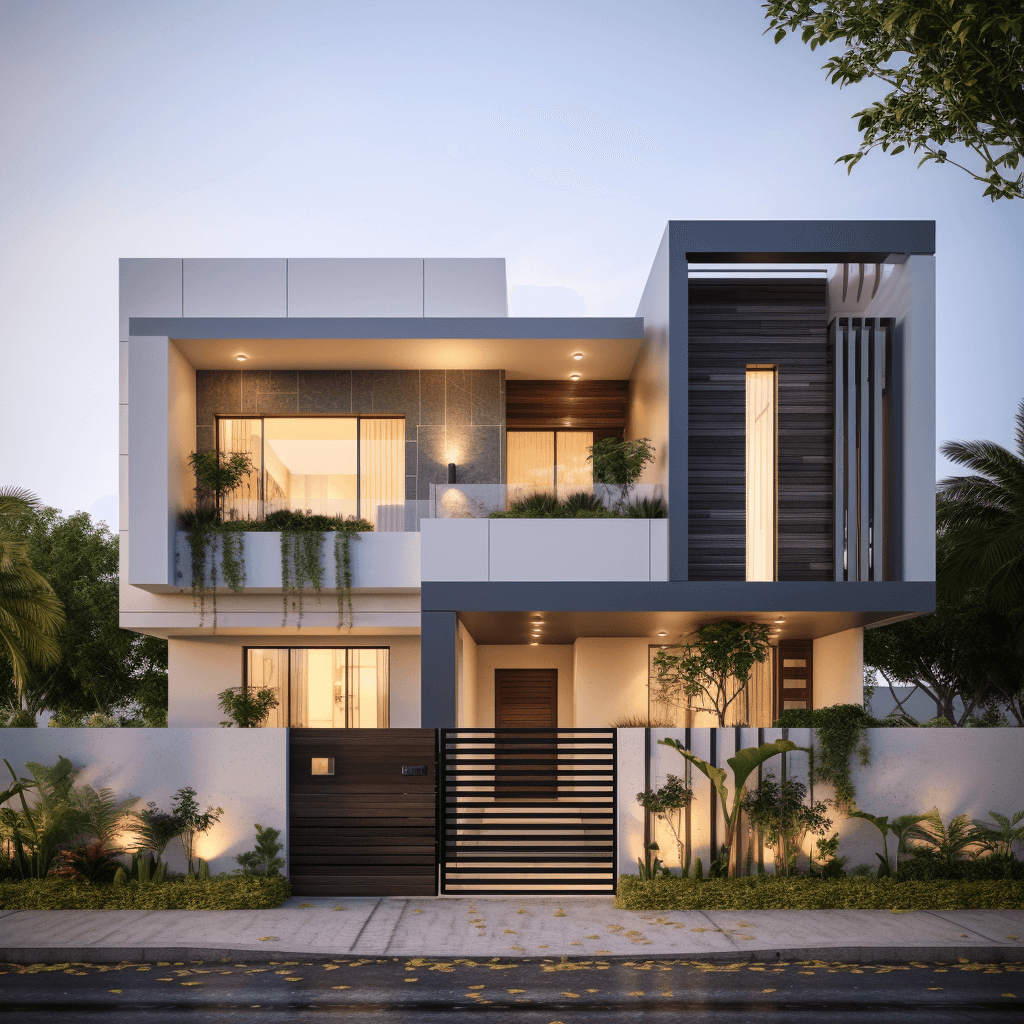
While designing your dream home, front elevation for double-floor houses can often be expensive. But with creativity, efficient use of materials and cost-effective construction methods you can craft an economical yet aesthetically pleasing design. Opt for simplified facades, introduce smart use of textures and integrate durable elements that add striking appeal without straining your budget.
Front Elevation for North Facing House
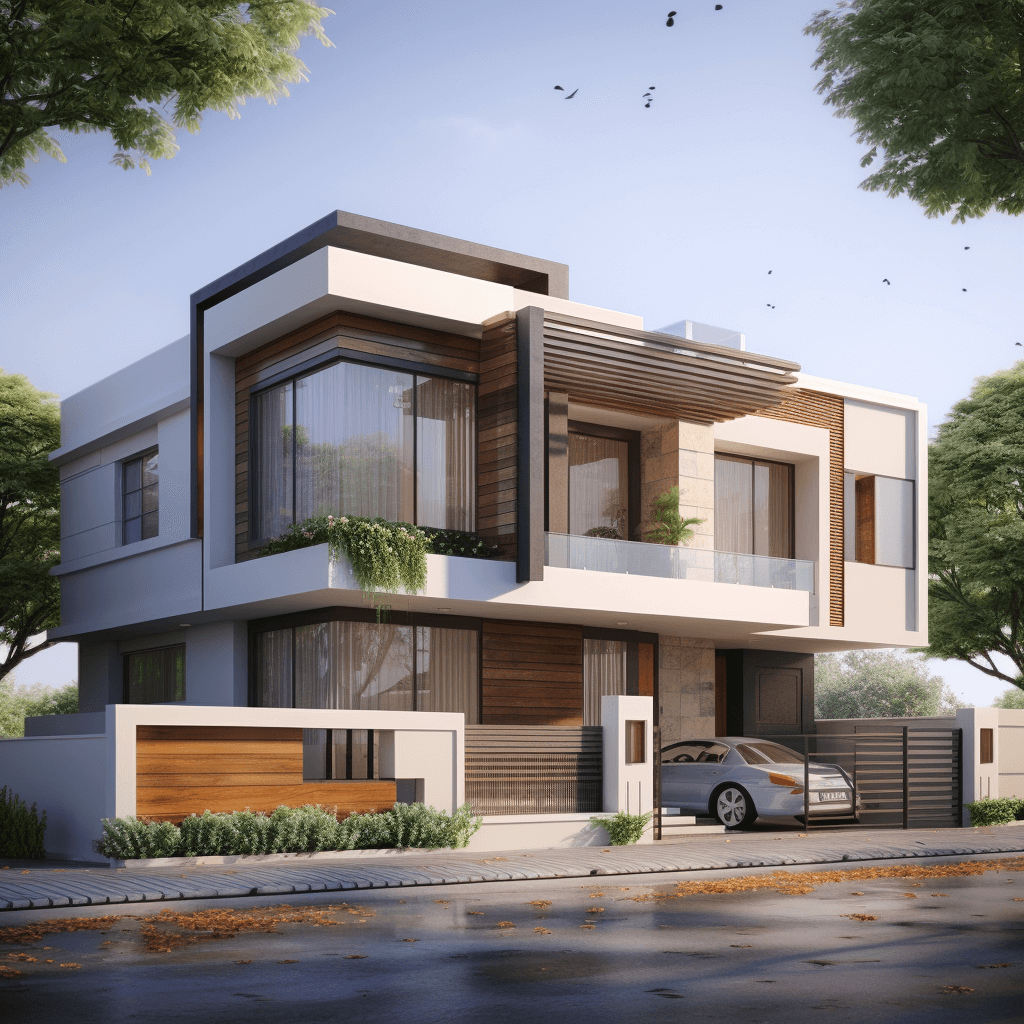
North-facing house elevation designs maximise natural light and comfort. This orientation is quite favourable for our climatic conditions maintaining a cool ambiance. Look at this design that features larger windows for natural light, and shading elements to minimise direct glare and offer optimal thermal comfort. The front elevation design looks inviting and efficient, enhancing energy efficiency, privacy and style.
In A Nutshell
While designing a dream home, creativity and imagination have no bounds. Whether you live in a city or a town, let your dream home be the embodiment of your unique style. For that, the front elevation is the introduction that leaves a lasting impression. From the picturesque look of European-inspired facades to the modernity of ultra-glass-clad designs, each elevation underlines functionality, aesthetics, and harmony with nature. Choose a design that resonates with your individuality and lifestyle.
Looking for more home design ideas? Connect to the experts at Interior Company, crafting bespoke and livable designs for you and your loved ones.
*Images used are for illustration purposes only. Interior Company does not hold any copyright to the images unless mentioned explicitly.
Ready for a home transformation?
Let our designers assist you!
Recent Posts
Yes, tiles offer flexibility and an attractive appearance by adding a fashionable and elegant touch to your home. Front wall tiles come in an array of colours, finishes, and patterns and are an excellent choice for your facade to protect from weather elements and elevate the appeal.
Consider which style resonates with your personality, architectural preferences, area of the house and regional climate. Focus on functionality and style and incorporate textures and the latest trends to add a visually pleasing look.
Introduce wooden accents and jali work alongside contemporary materials like glass, steel, or textured finishes to lend a pleasing and stylish look.
- Cream with Maroon
- White with charcoal Grey
- White with Yellow
- Earthy tones like terracotta, beige, ochre, and warm browns are popular choices.
A well-maintained lush garden with strategically placed potted plants can soften the hard lines and add interest and welcoming appeal to the space.
Related Category
- Balcony
- Exterior Design
- Lighting
- Materials
- Tips and Advice
















