- Home
- Interior Design Ideas
- Wardrobe Design Ideas
- Walk In Wardrobe Design
Walk-In Wardrobe Design
A well-designed walk-in closet is more than just a storage space; it's a functional and stylish addition to any home. It is where you start and end your day. From reimagining an old room to planning something entirely new, a mindfully crafted walk-in wardrobe design keeps you organised without compromising on style. Small walk-in wardrobe designs have gained popularity in recent years, as they help save space and keep things organised. When planning your walk-in closet design, consider what you need to store and how you intend to utilise the space. Walk-in wardrobe designs can be simple or elaborate, depending on your budget and the room's size. With the right walk-in closet ideas, even a small space can be transformed into a functional storage area that streamlines your morning routine. Find exclusive wardrobe designs with a base price of ₹ 75,000*. *Please note: Prices mentioned are subject to change according to market conditions.
read moreWardrobe Design Ideas for You
- Type
- Color
- Finish
- Theme
- Size
- Floor Material
- Beige Color Wardrobe Design
- Yellow Color Wardrobe Design
- White Color Wardrobe Design
- Silver Color Wardrobe Design
- Red Color Wardrobe Design
- Pink Color Wardrobe Design
- Orange Color Wardrobe Design
- Natural Brown Color Wardrobe Design
- Multi-Coloured Color Wardrobe Design
- Light Brown Color Wardrobe Design
- Grey Color Wardrobe Design
- Green Color Wardrobe Design
- Gold Color Wardrobe Design
- Dark Brown Color Wardrobe Design
- Cream Color Wardrobe Design
- Cashmere Color Wardrobe Design
- Brown Color Wardrobe Design
- Blue Color Wardrobe Design
- Black Color Wardrobe Design
- Carpet Floor Material Wardrobe Design
- Ceramic Tile Floor Material Wardrobe Design
- Concrete Floor Material Wardrobe Design
- Dark Hardwood Floor Material Wardrobe Design
- Light Hardwood Floor Material Wardrobe Design
- Marble Floor Material Wardrobe Design
- Medium Hardwood Floor Material Wardrobe Design
- Painted Wood Floor Material Wardrobe Design
- Plywood Floor Material Wardrobe Design
- Porcelain Tile Floor Material Wardrobe Design
- Slate Floor Material Wardrobe Design
- Vinyl Floor Material Wardrobe Design
No calls, No wait.
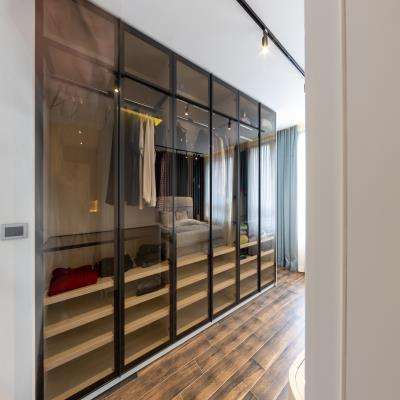
Contemporary Wardrobe Design with Glass Doors
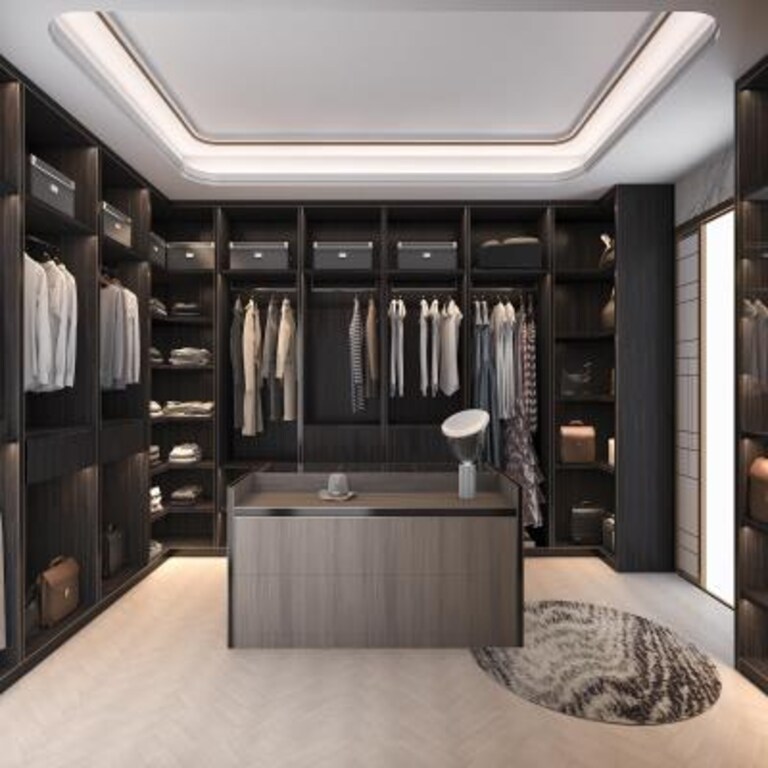
Luxurious Walk-in Wardrobe with Ample Space

Revamp your wardrobe!
From spacious to savvy.
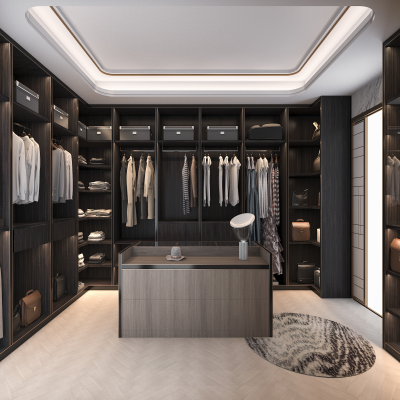
Black Wardrobe Interior
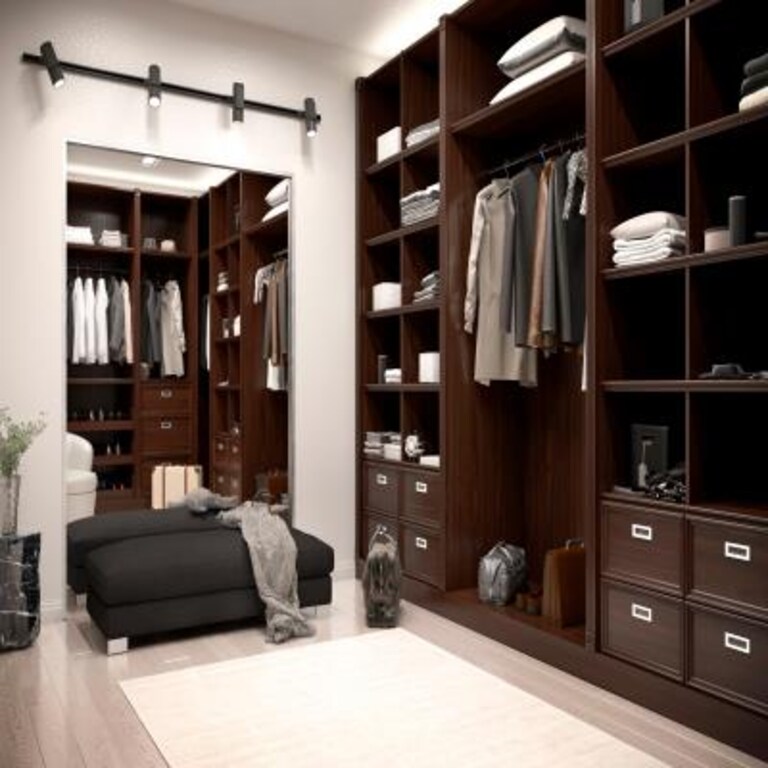
Wondrous Wooden Wardrobe
Rejuvenate Your Space with a Variety of Options
- Type + Color
- Type + Finish
- Type + Theme
- Type + Size
- Type + Floor Material
Wardrobe Design Related Blogs
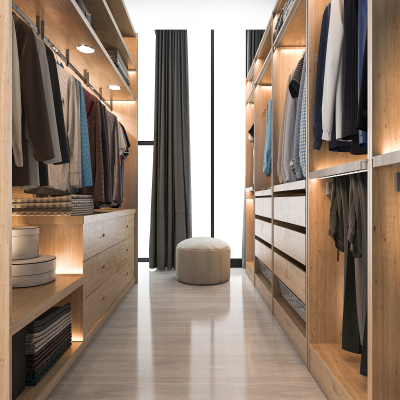
Contemporary Design Wardrobe
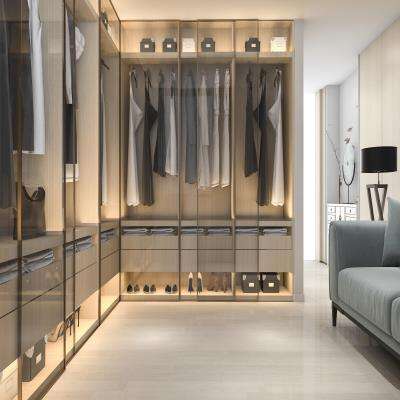
Spectacular Modern Wardrobe
Make Your Space Stylish with Walk-In Closet Designs
A well-designed walk-in closet can transform your bedroom into a more organised and stylish space. These designs focus on maximising your available space while keeping your clothes and accessories easily accessible.
Boutique-Inspired Glamour
Incorporate sleek dark wood shelves, smart lighting, and cosy seating to turn your walk-in closet into a boutique-inspired space. Your wardrobe design can appear larger and more luxurious by adding mirrored doors and a centre island, which will give it a look reminiscent of a posh store.
Industrial Chic
Consider an industrial design featuring exposed brick walls, metal shelving, and reclaimed wood accents for a contemporary and edgy aesthetic. This design offers a practical and long-lasting storage option, while also adding appeal.
Minimalist Charm
Adopt a minimalist style that emphasises clear areas, neutral hues, and clean lines to achieve simplicity. Use understated lighting and built-in storage options to create a calm and well-organised space.
Compact Efficiency
A walk-in wardrobe can be both practical and fashionable, even in smaller areas. To increase storage without sacrificing style, consider using sliding doors, floor-to-ceiling shelving, and strategically placed lighting.
Personalised Touches
Personalised elements, such as patterned wallpaper, ornamental hardware, or distinctive lighting fixtures, can give your walk-in closet a unique look. These components can express your individuality and give the room a very unique feel.
Benefits of Adding a Walk-In Closet to Your Bedroom Space
There are several benefits of adding a walk-in closet to your bedroom. It enhances your daily routine, increases the value of your house, and serves as a storage option.
Organised Storage and Reduced Stress
Your belongings can be organised by category in a well-planned walk-in closet, with shirts, shoes, bags, and accessories all having their designated space. This eliminates the need to go through stacks to find what you need. Additionally, having a clutter-free bedroom enhances your mental health and keeps your daily life organised.
Easier Daily Schedule
Having everything in its proper location makes mornings easier and faster. Instead of searching several cabinets, you can use a customised walk-in closet design. This is beneficial during hectic weekdays, as it allows you to get ready quickly. You can transform the area into a private dressing area by adding a bench, a mirror, and dim lighting.
Increased Home Value
In real estate, a walk-in wardrobe is often considered a premium feature. Modern consumers who desire more than simple storage may find it appealing. Well-designed closets tend to increase the price and speed at which a home sells. It demonstrates careful planning and efficient use of available space.
Personalised Design and Comfort
You can customise a walk-in closet design to fit your preferences and lifestyle, unlike fixed wardrobes. Lighting, drawer units, rails, and shelves can all be customised, transforming into an integral element of your room's design. It is possible to make your walk-in closet unique, regardless of your preference for contemporary glass features or cosy timber finishes.
Improved Clothing Care
Clothing that has enough space to hang freely lasts longer and wrinkles less. Correct shoe storage helps keep shoes in their original shape. A well-ventilated walk-in cupboard also keeps clothes fresher. For those who value their clothing, this arrangement offers true protection.
Multi-Functional Use
You can transform your walk-in closet into a quiet dressing area, a makeup corner, or even a reading spot. Add a chair, rug, and soft light, and you have a peaceful space inside your bedroom. It’s a flexible feature that grows with your needs.
Steps to Know While Designing Your Walk-In Wardrobe
Designing a walk-in wardrobe is a satisfying project as it combines personal taste with practicality. Efficient planning ensures a space that meets both your aesthetic preferences and storage needs, regardless of the room's size.
Evaluate Your Space
Start by assessing the available space. Measure the space and record any architectural elements, such as windows or sloping ceilings. This evaluation helps you choose the best storage options and layout for your space.
Identify Your Storage Requirements
Consider the items you plan to store, such as clothing, accessories, shoes, or seasonal goods. Sort them into categories to determine the amount of hanging space, shelves, drawers, and specific storage required.
Select a Useful Layout
Maximise your available space by selecting a suitable layout. Straight-line, L-shaped, and U-shaped designs are examples of common configurations. Make sure that frequently used objects are conveniently located and that there is sufficient space for mobility.
Include Ventilation and Lighting
Appropriate lighting improves visibility. Think about a central fixture, spotlights, or LED strips. To maintain the freshness of your wardrobe and prevent moisture accumulation, ensure the area is well-ventilated.
Pick High-Quality Materials
Select sturdy materials that suit your design and price range. Solid wood, plywood, MDF, and metal are among the available options. Consider finishes that complement the design of your bedroom.
Add Accessories to Make It Your Own
If you want to add some individuality to your walk-in closet design, consider adding chairs, mirrors, or ornamental hardware. These touches enhance functionality and reflect your style.
Material to Know Before Designing Your Walk-in Closet
Selecting the right materials for your walk-in closet is important to ensure its longevity, usability, and visual appeal. The materials you choose will affect not only how long your wardrobe design lasts but also how well it can tolerate environmental conditions and daily use.
Plywood
Plywood's rigidity and resistance to warping make it a popular material for walk-in wardrobe designs. It is constructed by layering thin sheets of wood veneer, providing stability and durability. This material strikes a balance between performance and cost, making it ideal for cabinets and storage applications.
Medium Density Fibreboard (MDF)
MDF is an engineered wood product that is created by using resin to compress wood fibres. It works well with painted finishes because it is uniformly smooth. MDF is more cost-effective than solid wood, but it works best in places with regulated humidity because it is less moisture-resistant.
Sturdy Wood
Solid wood, such as oak, maple, or cherry, is a great option for a rich and classic style. It can be painted or stained to your preferred style and is incredibly strong. To avoid problems like warping, solid wood requires regular maintenance and is more expensive.
Laminate
A synthetic substance called laminate is used on top of substrates like particleboard or MDF. Due to its wide range of hues and patterns, it offers multiple design options. Laminate is an excellent choice for high-traffic areas because it is scratch-resistant and simple to clean.
Metal
Adding metal components to your walk-in closet design, such as aluminium frames or stainless steel rods, can give it a modern appearance. Metal is a suitable material for structural elements due to its strength, durability, and resistance to pests.
Glass
Glass can be used to make shelves or cabinet doors feel open and spacious. It makes stored goods more aesthetically pleasing and makes them easily visible. However, it needs to be handled carefully and cleaned frequently to prevent damage and breakage.
Essential Design Elements of a Walk-in Closet
Designing a walk-in closet involves more than just adding shelves and hanging rods. The goal is to create an area that expresses your taste while also being useful. Consider these important factors:
The Ideal Layout Arrangement
Making the right layout choice ensures the optimal use of available space and enhances the walk-in wardrobe's overall usability. The following are common configurations:
- U-shaped: Utilises three walls, offering convenient access and ample storage.
- L-shaped: Offers a well-balanced storage solution, perfect for corner areas.
- Straight: Provides effective organisation along a single wall and works well in small areas.
Efficient Lighting Options
Your walk-in wardrobe can be transformed into a comfortable and functional space by combining various sources of lighting. You can consider the following:
- Ambient Lighting: Lighting that is present throughout the room.
- Task lighting: Lighting directed towards particular surfaces, such as dressing tables.
- Accent lighting: Draws attention to exhibitions or architectural elements.
Customised Storage Options
Organising storage according to your needs improves it. Among the options are:
- Adjustable shelves: Shelves that may be adjusted to accommodate objects of different sizes.
- Pull-out drawers: Ideal for storing small clothing items and accessories.
- Shoe racks: Make sure your shoes are accessible and well-organised.
Mirror Incorporation
Mirrors have both practical and decorative uses. In addition to offering a place to examine clothes, they may enlarge and brighten the space. Mirrored doors or full-length mirrors are common options for bedroom walk-in closet designs.
Superior Finishes and Materials
Selecting materials that are both aesthetically pleasing and durable is necessary. Among the options are:
- Solid wood: Provides a timeless and strong feel.
- Laminate: Offers a range of finishes and is low maintenance.
- Glass: Gives a contemporary look and makes stored goods visible.
Accessories & Personal Touches
Your area can be made uniquely yours by adding components such as furniture, artwork, or decorative hardware. These additions transform your walk-in closet into a reflection of your style, rather than merely a storage space.
A Space That’s Entirely Yours
A walk-in closet is no longer just a luxury; it is a statement of how you live, what you value, and the comfort you deserve. It’s where mornings begin with ease and evenings wind down with elegance. Whether you dream of boutique-style indulgence, minimalist calm, or a space tailored to your every need, the right walk-in wardrobe can transform the rhythm of your everyday life.
Designing such a space requires creativity, practicality, and a thorough understanding of your lifestyle. And that’s where the experts come in. Interior Company brings your vision to life with thoughtfully designed walk-in wardrobes that blend style, function, and personalised charm, right down to the last drawer.
Because your wardrobe should work as beautifully as it looks.
Frequently Asked Question (FAQs)
What is a walk-in closet called?
A walk-in closet is also known as a dressing room or walk-in wardrobe. It is a space for keeping clothing, accessories, and shoes. It can vary from little arrangements to expansive dressing areas in bigger bedrooms.
What is the difference between a closet and a walk-in closet?
A standard wardrobe has little depth and is integrated into the wall. A walk-in closet is a more spacious, designated area that is physically accessible. It is a private dressing room with more storage and superior arrangement options.
What is a normal walk-in closet?
A normal walk-in closet often features drawers, shelves, and hanging space. It might also have lights and mirrors. Although they come in different sizes, the majority are designed to facilitate daily tasks and store essentials.
Does a walk-in closet need a door?
You can build a walk-in closet with or without a door. A door provides additional privacy if the wardrobe is open to the bedroom. Depending on the available space and style, sliding, hinged, or pocket doors are frequently utilised.
How do I organise my walk-in closet?
To arrange a walk-in cupboard, separate the area according to the type of item. Use shelves for folded clothing, hanging rods for hanging outfits, and drawers for small items. For organisation and ease of finding, use boxes or dividers.
How to stage a walk-in closet?
Keep only the most important components visible for a finished look. Use matching hangers, colour-code your clothing, and add a mirror or dim lighting. With these additions, a little walk-in wardrobe in a bedroom might resemble a tiny boutique.
How do you plan a walk in wardrobe?
Measure the area and make a note of the items you need to store first. Select from a single-wall, L-shaped, or U-shaped walk-in wardrobe design according to your plan. Add adequate ventilation, high-quality materials, and lighting.
How do you make a walk-in closet?
A spacious corridor, a corner or even a spare room can be transformed into a walk-in wardrobe for a bedroom. To accommodate your storage needs, consider using custom shelves or modular cabinets.
What is the minimum size of a walk-in wardrobe?
A small walk-in wardrobe can work well in as little as 4 to 5 feet of depth. Utilise lighting, sliding doors, and floor-to-ceiling storage to maximise the space without feeling crowded.
What is the average size of a walk-in wardrobe?
Most of the bedroom walk-in closet designs fall within the 6×6 to 8×10 foot range. While smaller rooms focus on effective storage arrangements, larger spaces can incorporate additional features, such as a central island, to enhance their functionality.
What is the minimum depth of a walk-in closet?
For a walk-in wardrobe design, the minimum depth is around 4 feet. If storage is on two walls, this gives you adequate room to stand and reach both sides. Anything less could be uncomfortable.
Is 4 feet too narrow for a walk-in closet?
Four feet can be enough for a small walk-in closet, especially if the layout uses one-wall or L-shaped storage. Maintain a clear depth and use vertical space efficiently to avoid a cramped feeling.



















