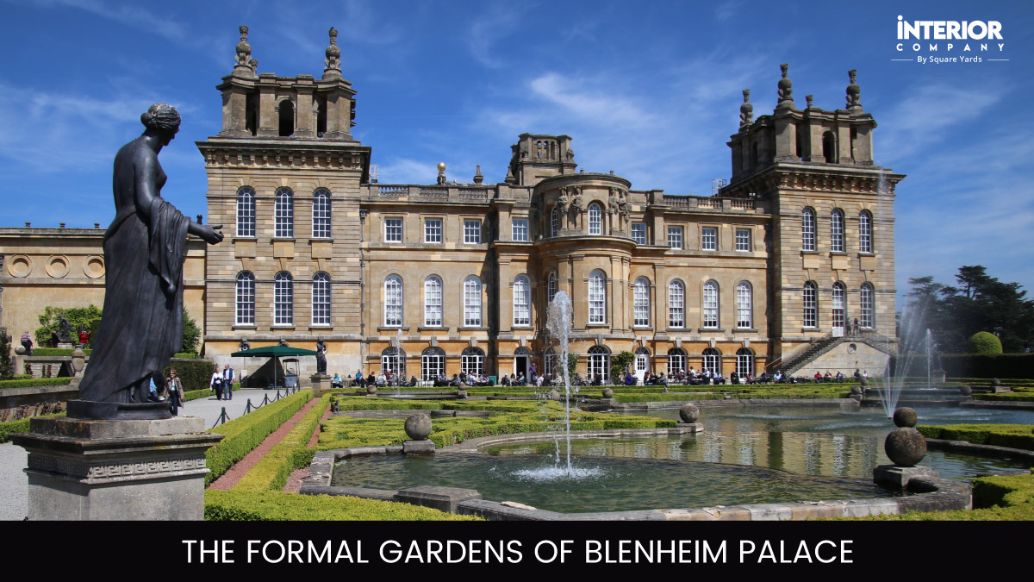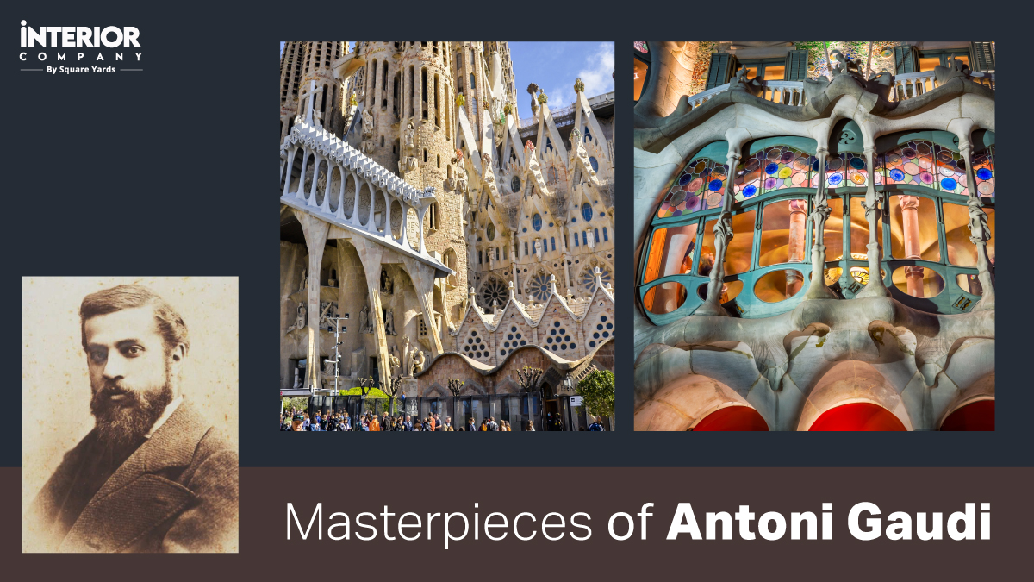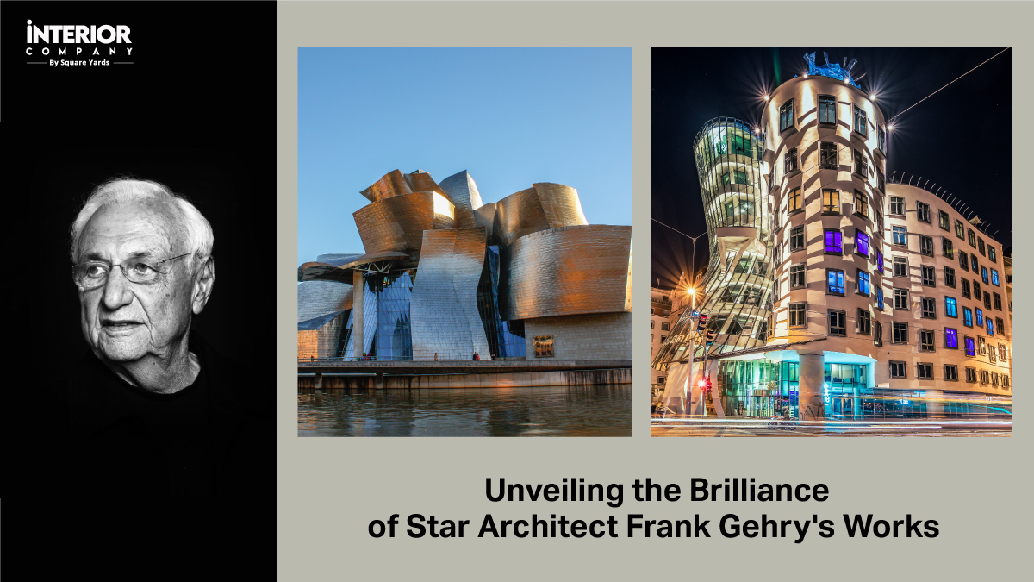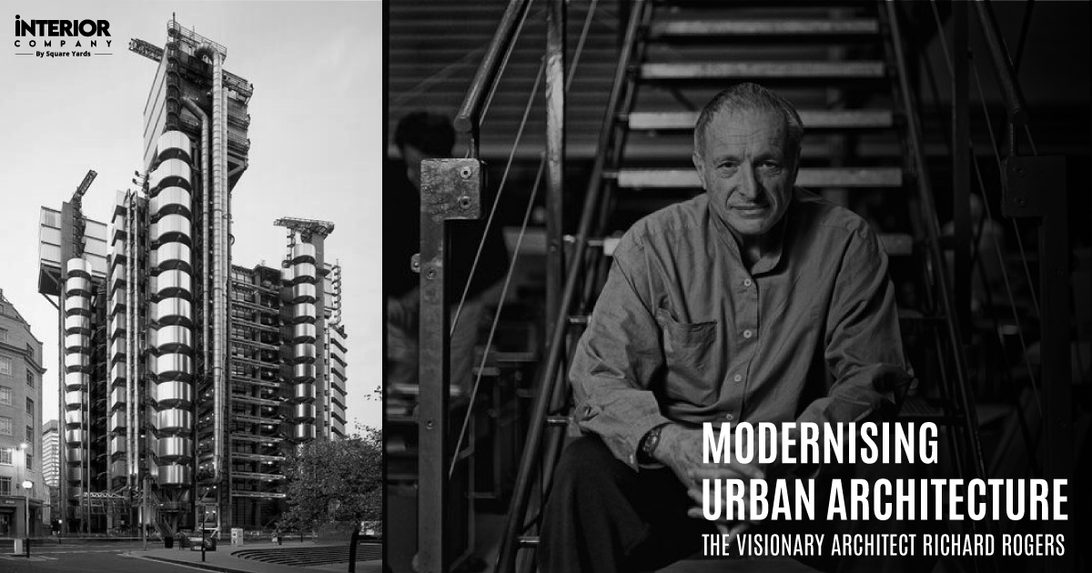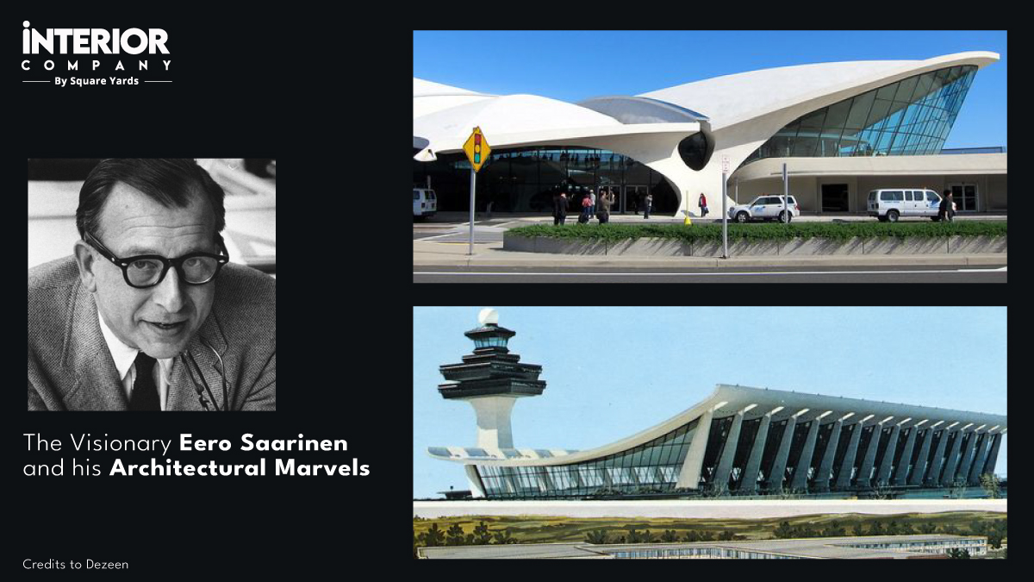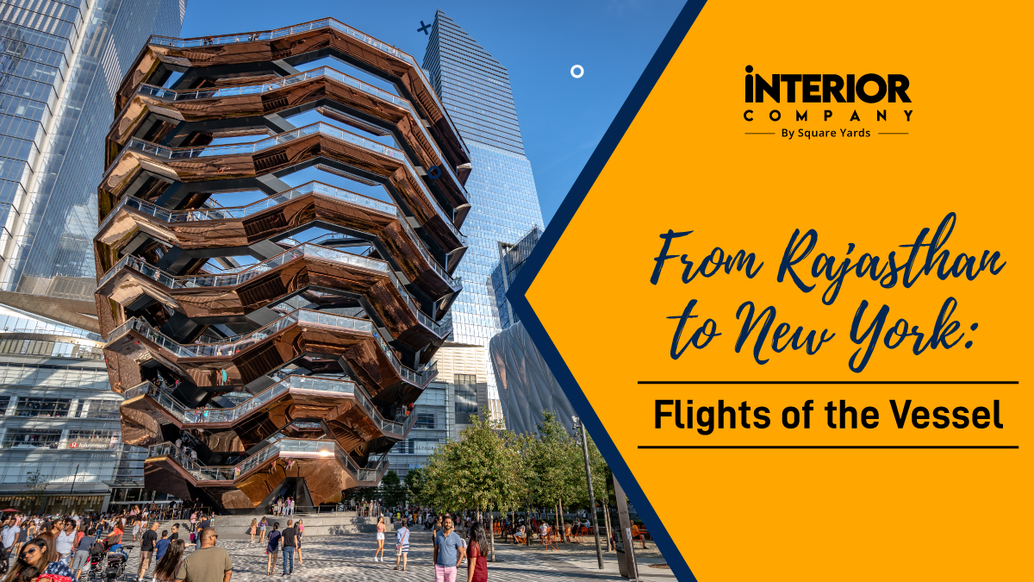- Design Ideas
- Cities
- Trends
- Guides
- Price Calculators
- Our PortfolioNEW
- More
- Home
- Trends
- Architecture
- Celebrity Homes
- Mukesh Ambanis Antilia Home Interior Celhmi
A Look Inside Mukesh Ambani's House Antilia Interior: The World's Most Expensive Home
Mukesh Ambani’s house is a sight to behold, and it’s safe to say that he’s taken the phrase “home sweet home” to a whole new level. The Indian billionaire, and chairman of Reliance Industries, has a net worth of over $94 billion, making him one of the wealthiest people in the world. But it’s not just his wealth that makes him stand out. Mukesh Ambani’s house, Antilia, is a marvel of modern architecture and a testament to his vision and style.
Table of Content
Source: Pinterest
Mukesh Ambani House Address
Antilia is situated on Altamount Road in South Mumbai, and is the most expensive residential property in the world. The building is 27 stories tall and covers an area of 400,000 square feet.
The construction of Antilia took seven years and cost over $2 billion. It was created in collaboration with the American architectural companies Perkins and Will & Hirsch Bedner Associates. After the Buckingham Palace, it is considered the world’s second most valuable residential building.
Let’s explore the interiors of Mukesh Ambani’s house and the concrete details that render the mansion a masterpiece.
Also Read: Alia Bhatt Mumbai Home Interior
From Concept to Reality: The Evolution of Antilia’s Exterior Design
Source: Pinterest
Antilia – Mukesh and Nita Ambani’s house is one of India’s most well-known properties.
The architecture of Antilia is a blend of modern and traditional styles and is inspired by the Indian Vaastu Shastra. The building’s exterior is constructed of glass, steel, and concrete, while the interiors are adorned with traditional Indian elements such as chandeliers, sculptures, and intricate carvings. The building is designed to withstand earthquakes and other natural disasters and has a dedicated floor for parking over 160 cars.
The building stands tall with 27 stories and has a height of 173 metres. It is designed to resemble a glass and steel lotus flower, with three petals and a central stem. The building’s exterior is made up of over 600,000 square feet of glass, which gives it a shimmering, reflective appearance.
The building’s unique design incorporates several environmentally friendly features. The vertical gardens throughout the building provide natural insulation, and using solar panels reduces the building’s reliance on fossil fuels. Residents and guests may easily access the tower owing to its helipad and several parking levels.
The ground level of Antilia consists of a large open courtyard surrounded by gardens and water features. In addition to being a gathering spot for locals and guests, the courtyard is also utilised for special occasions.
The recent engagement celebration of Anant Ambani, son of Mukesh Ambani, with Radhika Merchant took place in the courtyard.
The exterior of Mukesh Ambani’s house is also equipped with several security features, including a high-tech security system, bulletproof windows, and a large team of security personnel. The entry gate is well-guarded by a highly trained security staff, including sniffer dogs.
Mukesh Ambani’s House Interiors – A Feast for the Eyes
Source: Instagram
Antilia has multiple living rooms, dining rooms, and bedrooms designed with the utmost attention to detail. The highlight of the building is the grand ballroom on the first floor, which can accommodate up to 200 guests. The ballroom is adorned with crystal chandeliers, gold leafing, and hand-painted murals.
The same ballroom celebrated the 10th anniversary of Mumbai Indians and the wedding of Isha Ambani, daughter of Mukesh and Nita Ambani and many significant milestones.
Source: Instagram
The Chique Living Area
Source: Pinterest
Antilia’s remarkable height gives its inhabitants a stunning sea view, most beautifully captured from the living area. With an expansive balcony and floor-to-ceiling windows, this sun-drenched space in the Ambani residence is perfect for photography.
In addition to light wooden details and pristine white marble, the Ambanis’ living area also highlights their admiration for art, showcasing a silver and gold Subodh Gupta piece and a gold Ravinder Reddy head sculpture.
Source: Pinterest
Part of the elegant living space is a comfortable meeting area adorned with dark wooden flooring, finely crafted rugs, and cosy lighting. A spiral staircase with glass panels, comfortable terracotta-coloured couches, and evocative paintings illustrates the room.
Source: Pinterest
The communal space amalgamates an abundance of neutral accents. Contrasted with the cosy marble flooring, the area allows guests to unwind on plush sepia-toned settees resting atop an elaborately interwoven rug. In this vicinity, a mirror-resembling coffee table adorned with books and crystal swans is not the sole aspect that will seize your attention. Look further, you will also notice sentimental familial pictures from past festivities on adjacent tables.
Source: Pinterest
Mukesh Ambani House Floors – Unique in its Entirety
The architectural blueprint of Antilia has been modelled after the lotus flower and the sun. The highest six floors of the edifice have been allocated exclusively for individual use as a complete single-floor residential domain. Mukesh Ambani's house has a mammoth temple, a plethora of guest quarters, a beauty salon, and a frozen dessert establishment.
Mukesh Ambani’s house floors are unique and elaborate, equipped for different functions. It’s a world of its own. The second floor has been reserved entirely for a fitness centre comprising a gymnasium, yoga studio, and aquatic facility. The gymnasium features cutting-edge equipment, while the yoga studio has been planned to provide a calm and peaceful milieu for yoga practitioners. The aquatic facility is bedecked with intricate mosaic tiles and incorporates an integrated Jacuzzi.
The third floor of the domicile has been exclusively designated as an amusement floor, with a personal cinema, a bar, and a lounge. The cinema has been crafted to hold up to 50 individuals and has state-of-the-art audio and visual equipment. The bar and lounge are adorned with elegant furniture and artwork, providing a rich and comfortable environment for socialising and unwinding.
Source: Pinterest
The house’s fourth, fifth, and sixth floors are exclusively reserved for the family’s living quarters. The seventh floor is an exclusive museum which showcases an impressive collection of artwork and artefacts from various parts of the world. This museum offers visitors a unique and educational experience.
The eighth and ninth floors of the house boast a rooftop garden that offers breathtaking views of the city. The garden is home to a diverse collection of trees, plants, and even a small forest, creating a lush oasis above the bustling streets below. Additionally, the garden features a retractable roof, allowing visitors to bask in the warm natural sunlight or enjoy a cool breeze while taking in stunning views.
Source: Pinterest
The remaining floors of the house are set aside for guest rooms, lounges, and a temple. The guest rooms are designed to offer visitors a comfortable and lavish stay. At the same time, the lounges are tastefully decorated with elegant furniture and artwork, creating a luxurious and comfortable environment for socialising and relaxation.
Source: Pinterest
The temple is situated on the topmost floor of the house and is thoughtfully designed to offer a tranquil and peaceful setting for prayer and meditation. The temple is adorned with intricate designs and sculptures and offers a breathtaking city view.
The house features a helipad on its rooftop so as to provide quick transportation in and out of the city. The helipad is designed to accommodate helicopters of various sizes and is equipped with state-of-the-art safety features.
Behind the Gates of Antilia: Mukesh Ambani’s Extravagant Mansion
Mukesh Ambani’s house is an incredible example of modern architecture and a true masterpiece of modern technology and engineering. Besides its luxurious amenities, the building is also eco-friendly, featuring solar panels and a rainwater harvesting system that helps reduce its carbon footprint.
The building boasts an earthquake-resistant design, innovative features, and impressive attention to detail and craftsmanship. It symbolises the skills and vision of the architects, designers, and builders involved in its creation.
In conclusion, Mukesh Ambani’s house in Mumbai is a fascinating and unique piece of architecture that captures the imagination and inspires awe. It is a must-see for anyone interested in design and architecture, offering a glimpse into modern engineering and innovation possibilities.
Ready for a home transformation?
Let our designers assist you!
Recent Posts
The Antilia Tower comprises 27 storeys at a height of roughly 568 feet. The ceilings on each floor are exceptionally high—almost as high as those of a two-story building.
Mukesh Ambani’s house features three helipads, a six-floor car parking that can house 168 cars, a 50-seat theatre, a fitness centre and yoga studio, nine elevators, a swimming pool, a health centre, and many more extravagant amenities.
Antilia’s architectural layout was influenced by the sun and the lotus. The lotus and sun are the main focal points of the interior, which is decorated with opulent materials, including marble, mother-of-pearl, and precious stones. The mythological island of Antillia, which was considered an imaginary island in the 15th century, is from where the name Antilia originates.
Related Category
- Architects
- Buildings and Monuments








