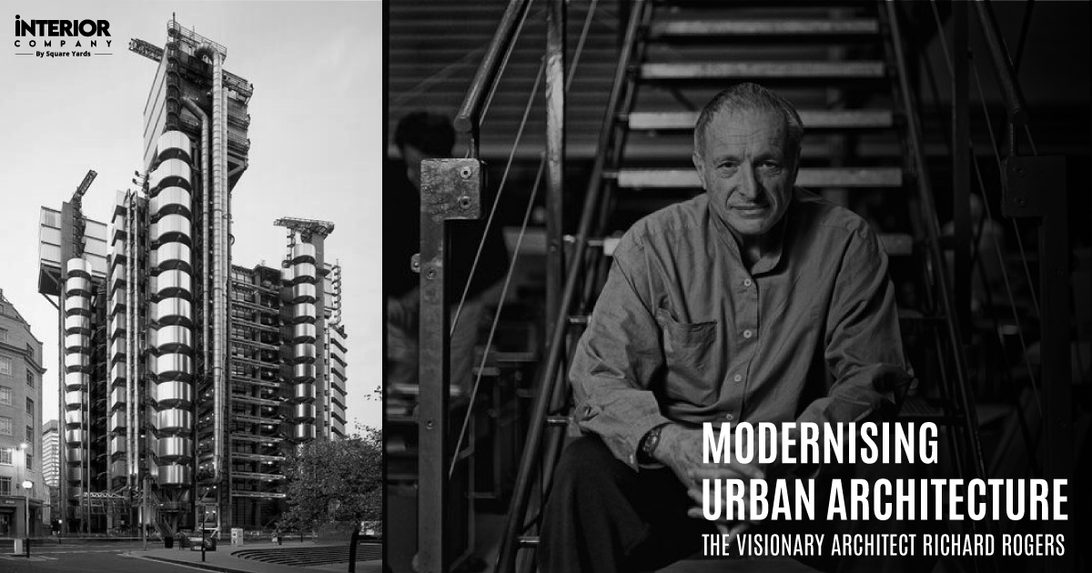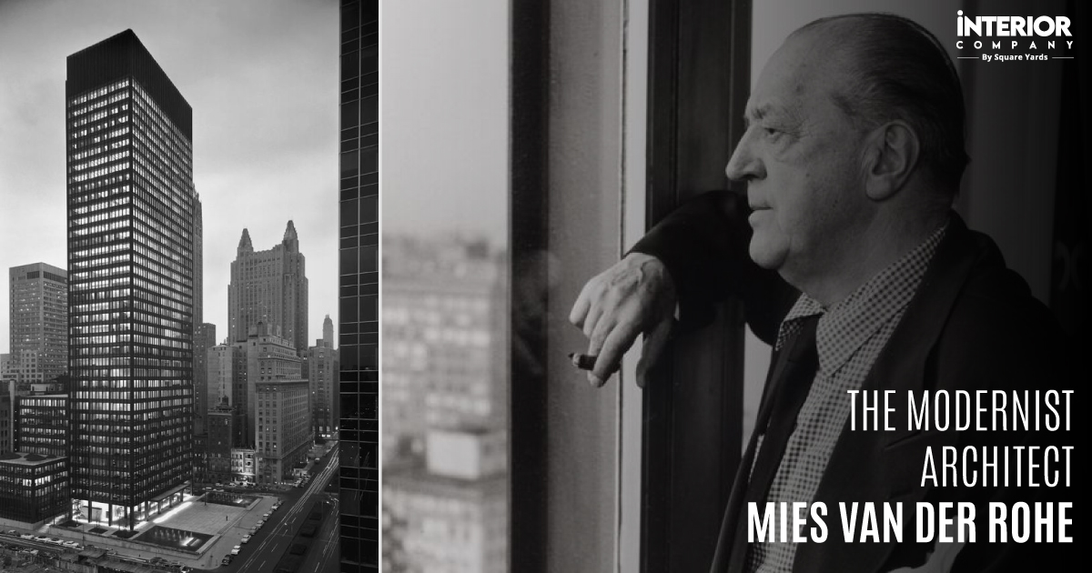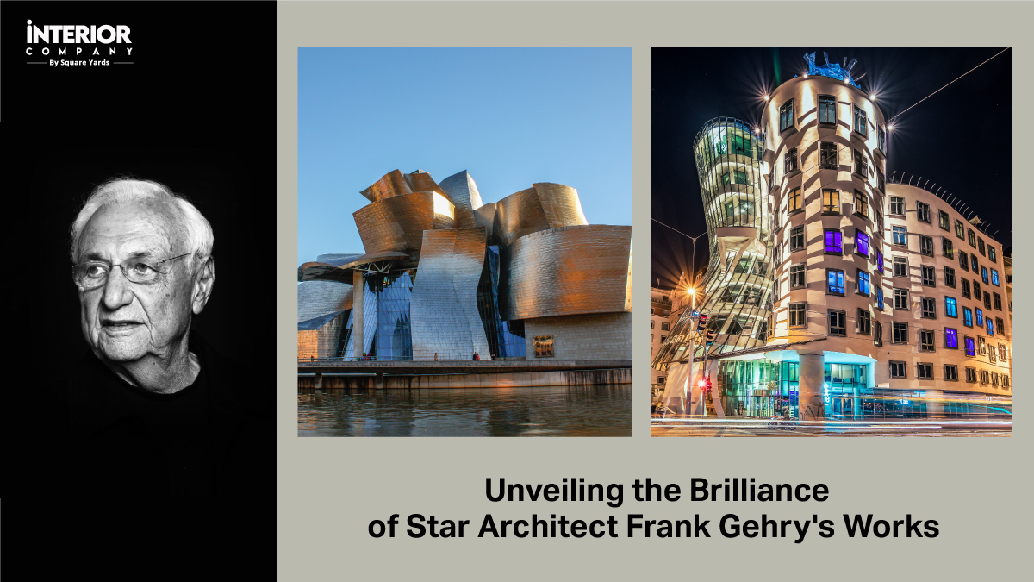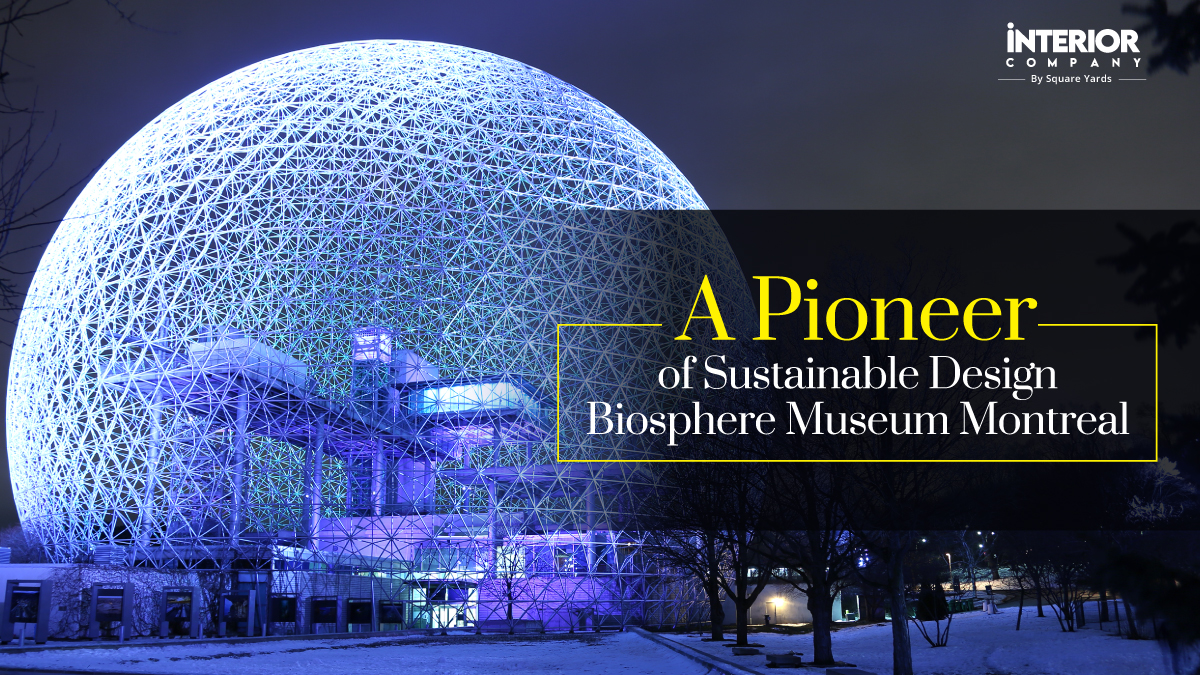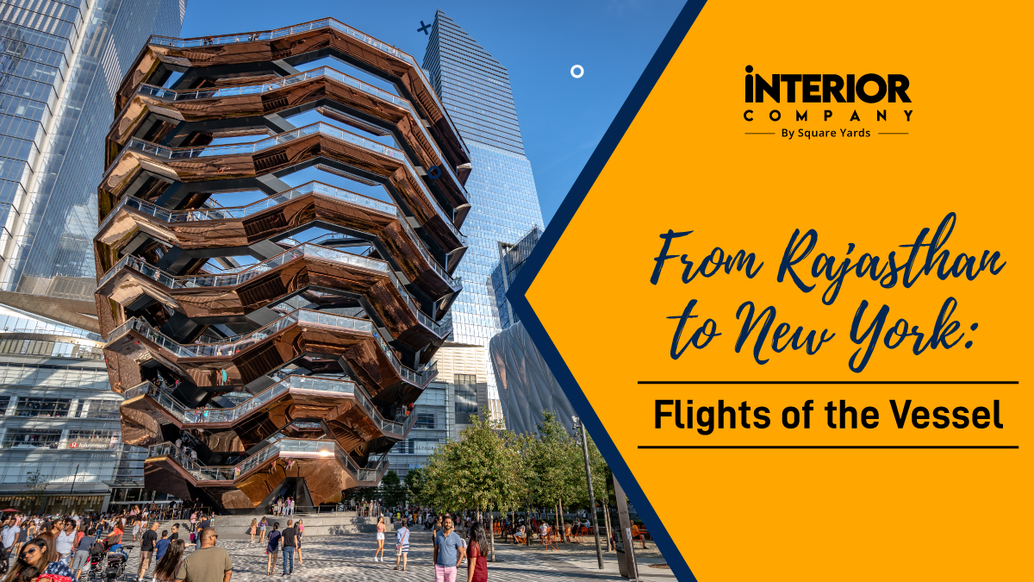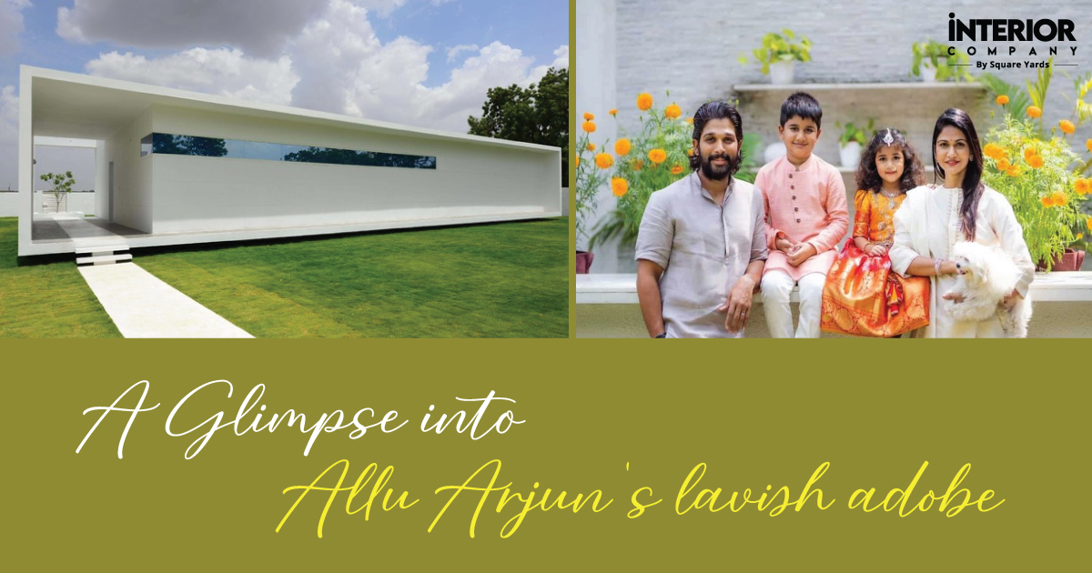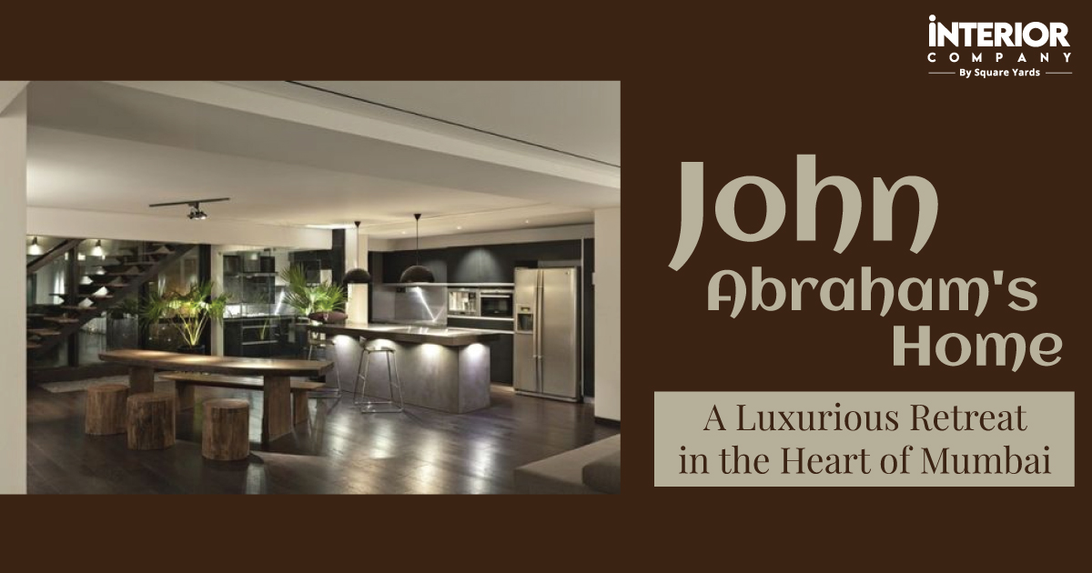- Kitchens
- Design Ideas
- Cities
- Trends
- Guides
- Price Calculators
- Our PortfolioNEW
- More
- Home
- Trends
- Architecture
- Architects
- Eero Saarinens Futuristic Designs Architects
Eero Saarinen's Futuristic Designs and Architecture: A Look at the Architect's Innovative Creations
The purpose of architecture is to shelter and enhance man’s life on earth and to fulfil his belief in the nobility of his existence. – Eero Saarinen
Born in 1910 in Finland, son of the notable Art Deco architect Eliel Saarinen— Eero Saarinen was a true master of modern design who reformed American architecture. He went on to become one of the pioneering architects of the 20th century. His dramatic creations were expressions of his time, encapsulating bold choices, technological advancements, and timeless beauty that identify his signature touch- the spirit of futurism with flawless finesse.
Table of Content
Other than the impeccable works that earned him worldwide recognition, Architect Saarinen challenged conventional furniture design principles by incorporating new structural and contemporary solutions- his outstanding pedestal-based chairs and tables. Starting from the Organic Chair to Womb Chair and SetTee, and the Iconic Tulip chair that features moulded fibreglass and upholstered stools with aluminium pedestal bases or disc-shaped marble table tops.
Source: Pinterest
From illustrious works to daring ideas, let’s explore the architecture of Eero Saarinen and his groundbreaking creations that won him several accolades and a prominent name in the design industry.
Kresge Auditorium Eero Saarinen Buildings
Location- Massachusetts Institute of Technology (MIT), Cambridge, USA
Source: Pinterest
Nestled at the World renowned Massachusetts Institute of Technology, Kresge Auditorium stands testament to Eero Saarinen’s Architecture with form and engineering. The radical and dramatic structure serves as an architectural identity with its iconic roof and curved form. The concert hall was designed as a space for gatherings and encapsulated the cultural, social, and spiritual life of the MIT campus.
Popularly known as “one-eighth of a sphere,” the Kresge Auditorium is a prime example of Architect Saarinen’s bold and futuristic building designs. Crafted with curvilinear aluminium panels, the auditorium induces a sense of dynamism and visual interest and also provides unsurpassed excellence in acoustics while enhancing the concert experience.
Also Read: Frank Lloyd Wright Designs and Architecture
Gateway Arch Eero Saarinen Architecture
Location- St. Louis, Missouri
Source: Pinterest
Designed as a monumental structure to commemorate the westward expansion of the United States, the Gateway Arch is a gleaming beacon of ambition, soaring approximately 630 feet tall. Architect Saarinen won a design competition to create a structure that would incite “spiritual and aesthetic values” and was selected for its inspiration and relevance. The timeless stainless steel monument features a state-of-the-art elevator, ascending visitors to an observation area that offers stunning panoramic views of the great Mississippi.
TWA Flight Center
Location- JFK Airport, New York City
Source: Pinterest
A buoyant and glamorous structure that mirrors the shape of the bird and embodies a futuristic Star Wars theme, Eero Saarinen’s TWA Terminal is a marker in aviation history. The organic fluid design form along with state-of-the-art technology marks a monumental tribute to the airline travel experience. Designed in collaboration with Kevin Roche, Norman Pettula, Cesar Pelli, and Edward Saa, the innovative structure is conceptualised from the 'Leonardo da Vinci flying machine,' and the building features a cantilevered thin-shell concrete roof that expands outwards, giving a bird’s like view.
Source: Pinterest
Inside, the graceful curves and stairways evoke a sense of movement, while its mid-century modern design and expansive glass walls flood natural light. The interiors were lined with ceramic tiles and boasted a closed-circuit television and split-flap display boards, adding utility and convenience for the air passengers.
However, it was eventually closed in 2001 while securing its place as a symbolic historic landmark and a remarkable reminder of a bygone era of air travel. Plans of renovating the terminal are in progress to serve as an airport hotel.
Also Read: Ludwig Mies Van Der Rohe Architecture
Dulles International Airport
Location- Virginia, U.S.
Source: Pinterest
Sprawling 11,830 acres, the Washington Dulles International Airport is one of the busiest airports in the country, accommodating over 23 million passengers a day. The magnificent structure is a fine example of modern air travel composed of slender columns and extensive windows-offering awe-inspiring views of the planes, which appear to be a float-like terminal.
Architect Saarinen was known for his innovative style, versatility and newness in the architectural field, revolutionising the designs keeping in mind the comfort and convenience of the users.
At Dulles Airport, travellers were introduced to a transport vehicle called a mobile lounge that resembles a luxurious bus that can transport up to ninety people from the terminal to their plane. Additionally, the main terminal was redefined and extended at both ends, providing passengers with an improved space between the front of the building and the ticket counters. This groundbreaking approach led to the airport movement by doing away with the clutter of gates, as seen in other terminals.
MIT Chapel – Saarinen Architecture
Location- Massachusetts, U.S.
Source: Pinterest
Unlike his fluid and distinctive forms, this design of the MIT chapel encompasses the idea of modern minimalism, a simple cylindrical shape outlined by warm materials that invoke a feeling of spiritualness and solace. The exquisite feature of the chapel is the divine light that cascades down from the skylight, softly bathing the area with natural light whilst creating an ethereal ambience. The minimalist yet captivating design contributes to the solemn atmosphere, enduring a mystic quality that leaves you in awe.
A Neo-Futuristic Architect!
With his transformative ideas that captivated and inspired a new generation of architects, Eero Saarinen left an indelible mark on the world of architecture. Spanning only a short but astonishing career, his eminent structures, including St. Louis Arch or TWA flight centre, live on as symbols of modernist design while enduring a powerful reminder of the celebrated architect and his distinguished architectural style.
''*Images used are for illustration purposes only. Interior Company does not hold any copyright to the images unless mentioned explicitly.
Ready for a home transformation?
Let our designers assist you!
Recent Posts
Eero Saarinen was a master of modern design but always prioritises inhabitants’ needs, incorporating functional elements into innovative ideas that maximise user experience. From efficient spatial planning to a comforting ergonomic approach, his futuristic ideas were thoughtful and practical.
His trailblazing ideas and the use of structural systems allowed him to make unconventional choices and striking designs with steel, concrete, and glass to create visually appealing and durable structures.
The Finnish-American Architect and designer embraced the futuristic vision to push the boundaries of conventional American architecture in the 1950s and designed buildings that strike a perfect balance between form and function. Some of the extraordinary structures designed by Eero Saarinen that exemplify innovative explorations of the future are as follows:
- TWA Flight Centre
- Gateway Arch
- MIT Chapel
- Ingalls Rink
- North Christian Church
- Kresge Auditorium
- Miller House And Garden
- Dulles International Airport
Related Category
- Buildings and Monuments
- Celebrity Homes


