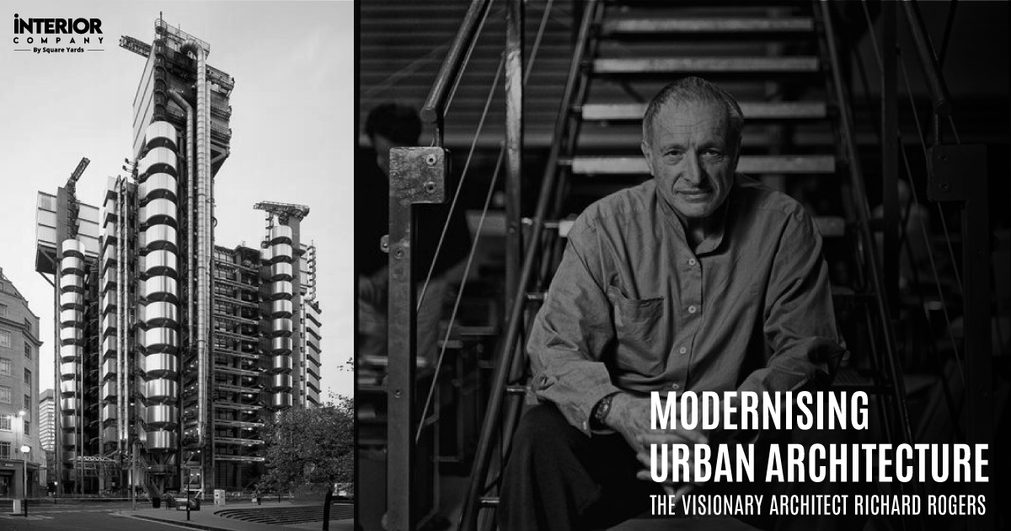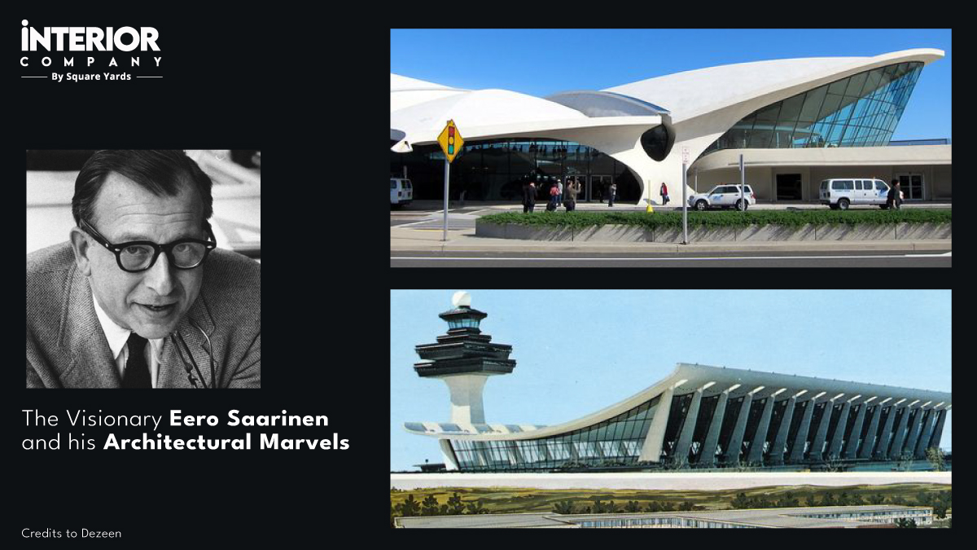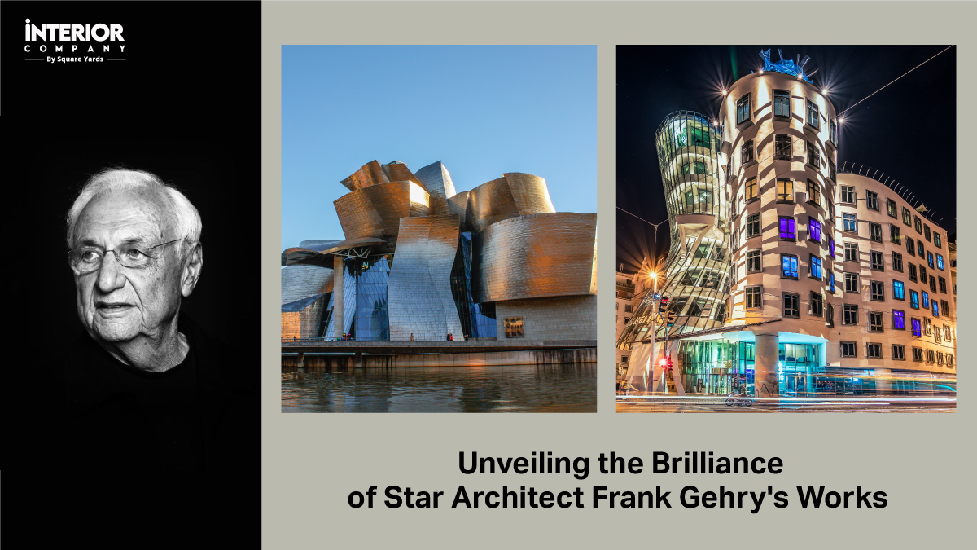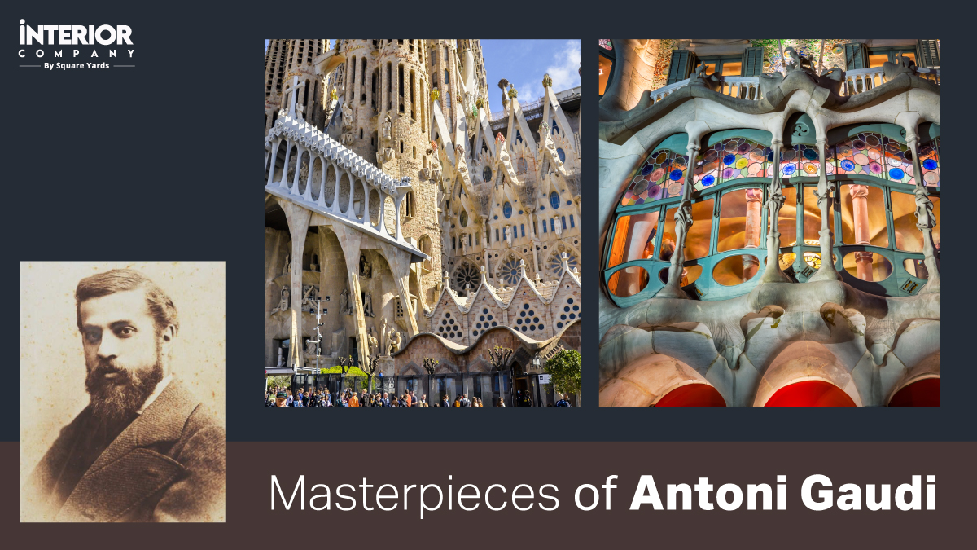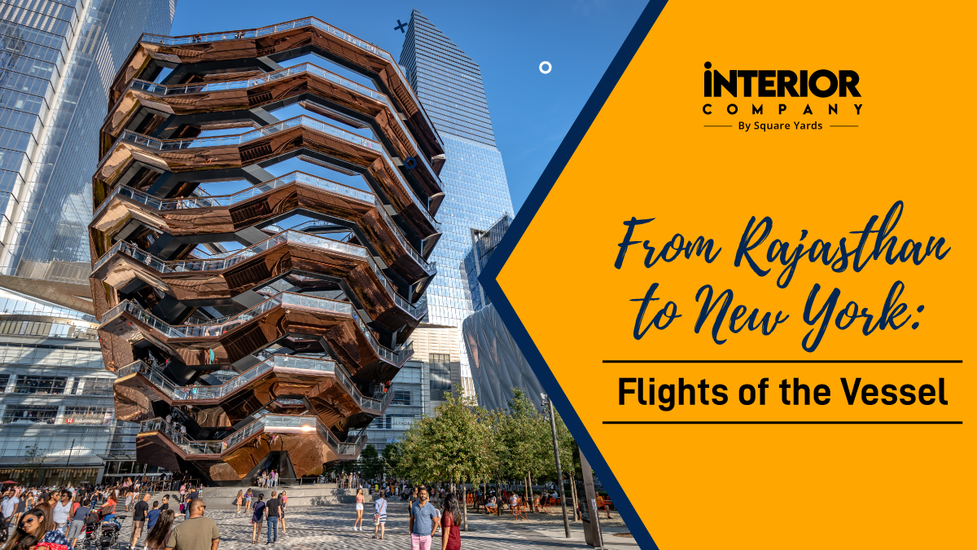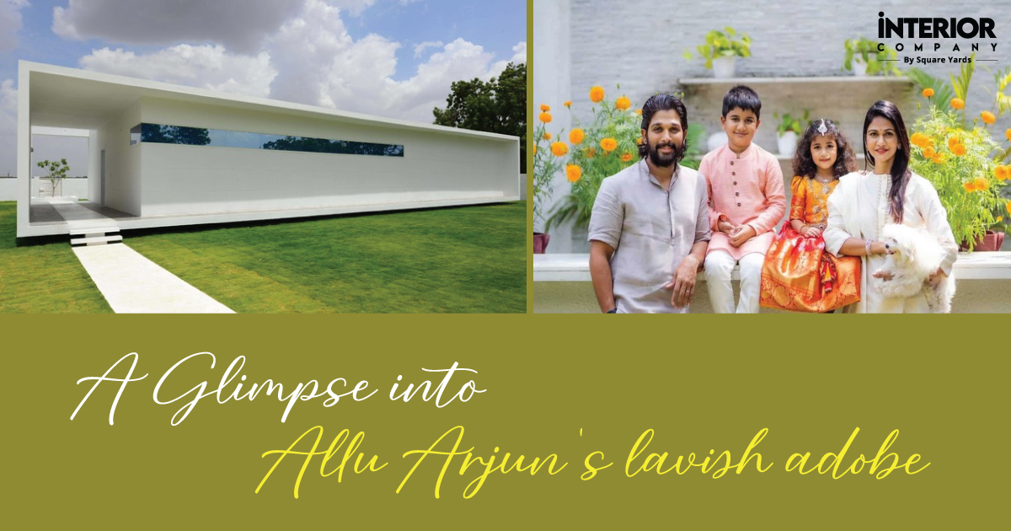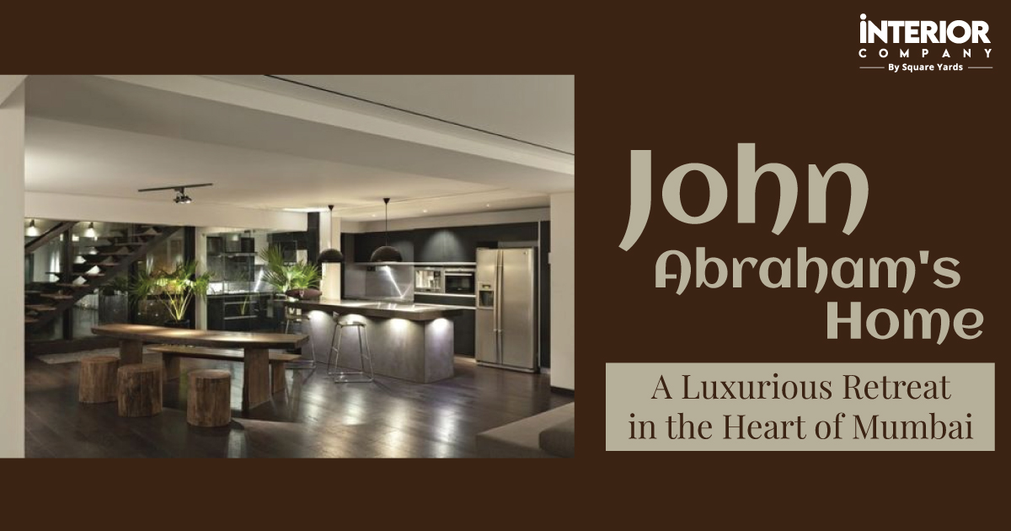- Design Ideas
- Cities
- Trends
- Guides
- Price Calculators
- Our PortfolioNEW
- More
- Home
- Trends
- Architecture
- Architects
- Architect Mies Van Der Rohes Masterpieces
Mies Van der Rohe's Minimalist Masterpieces: A Glimpse into the Architect's Legacy
Ludwig Mies van der Rohe, a towering figure of Modern architecture, is famous for his trenchant statements like ‘less is more’ and for spearheading the International Style of Architecture. The pioneering modern architect and furniture designer is celebrated for his revolutionary visions and minimalist designs, characterised by the aesthetic beauty of sleek and skeletal structures (steel and glass). His paradigmatic works inspire architects and designers to this day. Lets unveil the brilliance of the architect and the legendary buildings by Mies Van Der Rohe.
Table of Content
Biography of Ludwig Mies Van Der Rohe
Born in Germany, Mies grew up working at his father’s stone cutting shop. This is where he developed an acute sense of the materials, including bronze, brick, marble and chrome. Many of his iconic structures, like the Tugendhat House and Seagram Building, are noted for their impeccable craftsmanship and industrial construction techniques.
Later, he moved to Berlin and started working with furniture designer Bruno Paul, where he was commissioned at the mere age of 21, his first independent project, a house in the suburbs of Berlin.
Source: Pinterest
Amazed by his enduring style, a prominent architect, Peter Behrens, invited Mies to join his studio and collaborate with some of the upcoming architects of that era. The likes of Le Corbusier and the founder of the Bauhaus Walter Gropius.
It is here that he developed a passion for modernity, resulting in his avant-garde ideas while encapsulating simple forms and industrial materials, such as steel and glass, to create unpretentious structures.
Also Read: Frank Lloyd Wright Architecture
Mies Van Der Rohe Architecture- The Rise of Modernism
Source: Pinterest
The 1920s and 30s truly redefined Mies Van Der Rohe Architecture. Started with the Friedrichstraée skyscraper proposal that embodies a steel-and-glass enclosed exterior, termed “skin-and-bones” architecture.
Architect Van Der Rohe forged the traditional enclosed spaces and embraced the intersection of interior and exterior while maximising flexibility and enhancing the appeal. His hallmark architectural style, cemented in history, won him the commission for the 1929 German Pavilion at the Barcelona Exposition- regarded as his most beloved work.
Source: Pinterest
Barcelona Chair- Designed by Ludwig Mies Van Der Rohe Architect and Lilly Reich for the International Exposition, Barcelona.
A year later, Van de Rohe achieved another milestone and took over as the director of Bahauas and served for three years until it was closed down due to the advent of Nazi Germany and subsequent political pressure. Reluctantly, in 1937, Miles decided to start anew in America.
Famous Building By Mies Van Der Rohe- German Pavilion
Source: Pinterest
Designed as part of the International Exposition in Barcelona by the Architect Mies Van Der Rohe and Lilli Reich, Barcelona Pavilion was introduced to the world as architecture's Modern Movement. Originally known as the German Pavilion, the building symbolises Germany’s progressive culture, rooted in its history. Mies used simple and minimal designs combined with refined natural materials for the German Pavilion. The architect understood the concept of the pavilion, which was meant to serve as a tranquil escape from the bustle of the exposition, and it would become an inhabitable sculpture. The Barcelona Pavilion used elegant materials, glass, steel columns, and different kinds of marble, raised on a platform of travertine, reminiscent of ancient Greek temples. It marked a key milestone in Mies Construction and embodies his famous dictum, “Less is more”.
Source: Pinterest
The building was dismantled in 1930 after the exposition was over. However, when modernism resurfaced fifty years later, Catalan architects decided to reconstruct it. The city council ensured that materials and drawings would be sourced from the same locations, and it stands today as a dynamic structure hosting performances and events.
Also Read: Architectural Work of Le Corbusier
Post-War Architect Van Der Rohe
After moving to the USA, Mies’ breakthrough came when he was commissioned to create the largest group of modernist buildings- The Illinois Institute of Technology, for which he served as head for two decades from 1938 to 1958. Amongst the most celebrated achievement was the Crown Hall ' a shining example of modernist architecture that has earned its place in the annals of the nation’s history. In 1944, Architect Mies Van Der Rohe became an American citizen and dedicated his architectural contributions to the country.
Mies Van Der Rohe Buildings In Chicago- Crown Hall
Source: Pinterest
Nestled on the Illinois Institute of Technology, Chicago, Crown Hall is a magnificent example of Mies Van Der Rohe Architecture, boasting a clear span of designs- steel and glass. The symbolic roof is suspended by eight steel columns spaced 60 feet apart, creating a column-free interior space. Driven by aesthetic beauty, the monolith structure designed with the open plan reflects the ideal universal space that can be customised to accommodate any purpose. It is a beacon of functionality and innovation that continues to inspire.
“The essence of space is not determined by the mere presence of limiting surfaces but by the spiritual principle of this limitation. The true task of architecture is to let the structure articulate the space; it is not the building that is the work of art but space”.
' Mies van der Rohe.
Van Der Rohe Apartments- Lake Shore Drive Apartments
Source: Pinterest
Built on the triangular site between 1949-1951, the landmark building, Lake Shore Drive towers, reformed the Chicago skyline. The twin towers are placed at a cross-axis towards one another, offering stunning views of the Lakeshore. Derived from Architect Van Der Rohe’s concept of Independent architecture, the building is raised above the ground bestowing a floating-like appearance. Formed on the grid, the esplanade towers fabricated in steel skeleton expresses Mies Construction that the building encompasses its surroundings and the natural environment.
Farnsworth House
Source: Pinterest
An iconic example of International Style of Architecture, Farnsworth House is located in a wooded oasis along the Fox River in Plano, Illinois. Constructed between 1945 and 1951, the glass pavilion reflects Van Der Rohe’s vision of embracing a harmonious connection between the home and nature, providing solace from the hustle and bustle of Chicago city.
Source: Pinterest
Perched five feet off the ground, the building appears to be floating above the surrounding landscape. Wrapped in Mies rich elements, such as steel, expansive glass, and stone, the interior is minimalist and functional, providing sweeping views of nature and creating an immersive feeling. Additionally, floor-to-ceiling glass walls form a sense of unity between the indoors and outdoors, making this modernist landmark a must-see destination for architecture and design enthusiasts.
“If you view nature through the glass walls of the Farnsworth House, it gains a more profound significance than if viewed from the outside. That way more is said about nature—it becomes part of a larger whole”.
Seagram Building
Source: Pinterest
The monumental structure was the first attempt at tall office building construction by Mies Van Der Rohe. The Seagram Building embodies elegance and simplicity and is restrained in timeless design, becoming a glorious landmark of New York City. Mies’ skyscraper soars at 515 feet tall, clad in bronze and dark-tinted glass juxtaposing with the granite expanse of the plaza below. The exterior surface is carefully crafted with balanced proportions and a simple repetition of design from floor-to-ceiling windows, filling the office spaces with natural light.
Source: Pinterest
The most distinctive element of the building is the open plaza that encompasses a sense of tranquillity and provides generous outdoor seating. With this innovative move, he created a threshold between the city and the urban landscape, breaking the conventional forms of skyscraper construction.
An Esteemed Architect!
Over the course of his illustrious career, Mies faced criticism and controversy but stood firm on his principles and dedication to designing, earning countless modernist followers and several accolades, including the RIBA’s Royal Gold Medal for architecture in 1959, the AIA Gold Medal, the Presidential Medal of Freedom, and many more. The architect reshaped the architectural expression of buildings and how we perceive and define space.
''*Images used are for illustration purposes only. Interior Company does not hold any copyright to the images unless mentioned explicitly.
Ready for a home transformation?
Let our designers assist you!
Recent Posts
Mies Van Der Rohe’s famous sanctum is “less is more”. He believed in the idea of clean and minimalistic designs that encompass the beauty of a building’s form and function.
Mies Van Der Rohe crafted his buildings with industrial materials like steel, glass, and concrete that express the essence of simplicity and transparency- modernist architecture.
The Barcelona Pavilion is a landmark building designed by architect Mies Van Der Rohe for the 1929 International Exposition in Barcelona, Spain. It is an outstanding example of the International Style of Architecture, crafted with minimal style and refined materials.
The modernist glass house, designed by architect Ludwig Mies van der Rohe, is located in Plano, Illinois.
Related Category
- Buildings and Monuments
- Celebrity Homes


