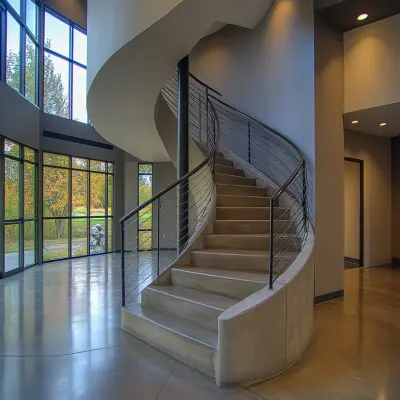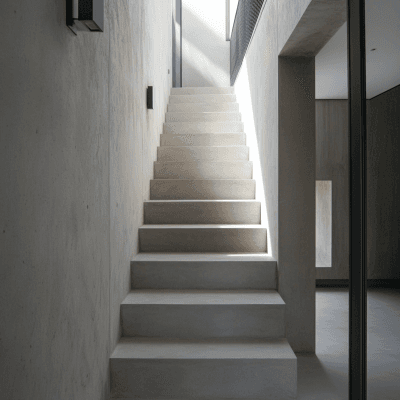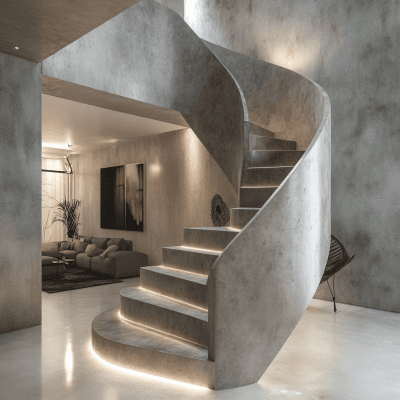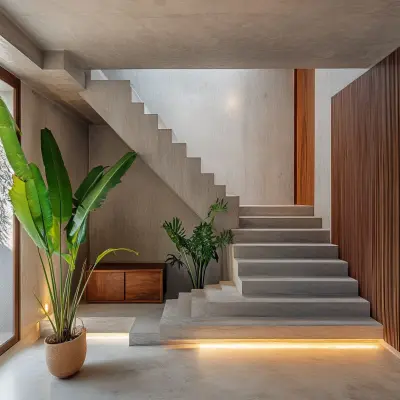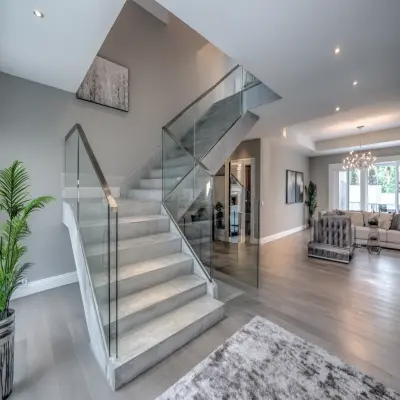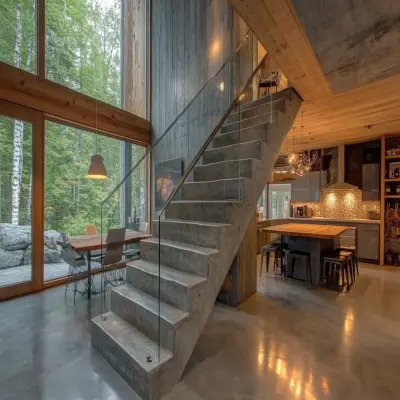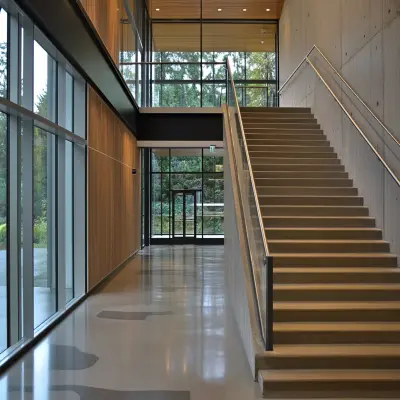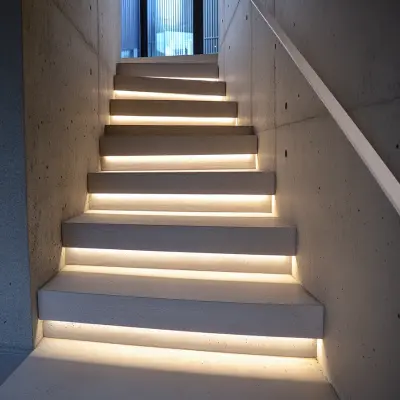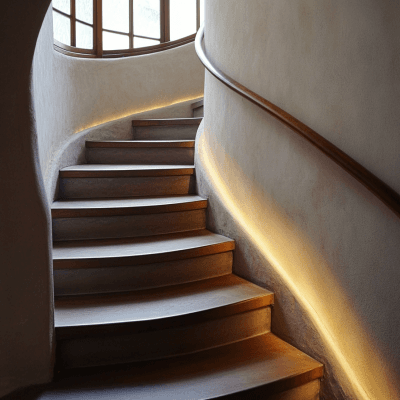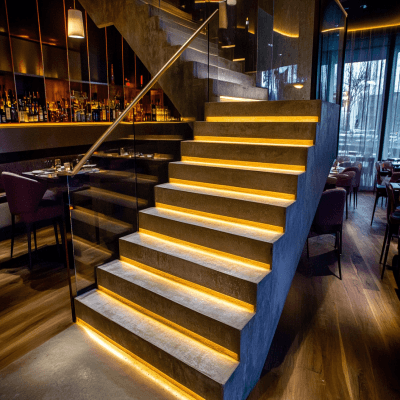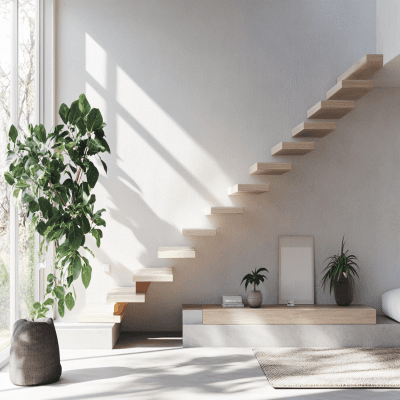- Design Ideas
- Cities
- Trends
- Guides
- Price Calculators
- Our PortfolioNEW
- More
- Home
- Interior Design Ideas
- Staircase Design Ideas
- Sleek And Minimal Concrete Spiral Staircase Design
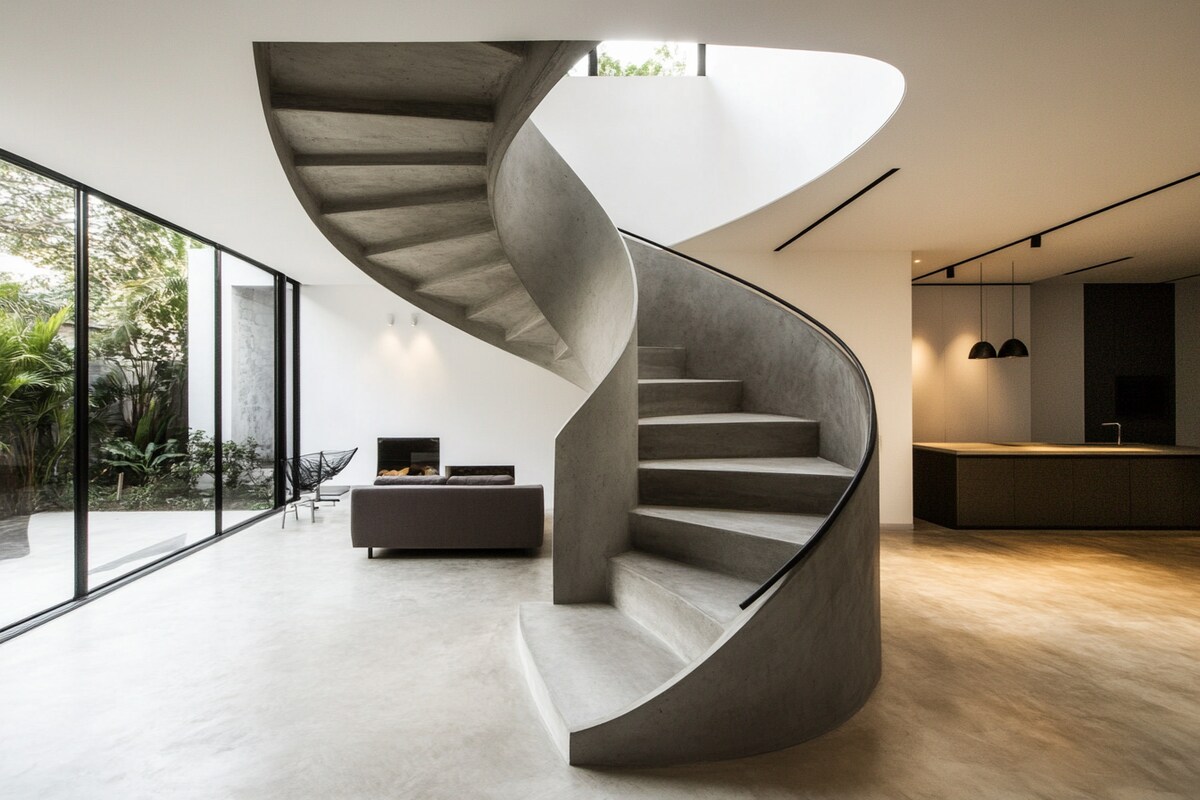
Share this design
Facebook
Whatsapp
Copy Link
Sleek and Minimal Concrete Spiral Staircase Design
A concrete spiral staircase can look minimal while saving floor space. Many people in India choose it to link small lofts or rooftop terraces. The concrete structure is steady, and it can be left in a plain finish or painted. Some families add simple railings to ensure safety. It often suits those who want a no-frills setup without large wooden or metal parts. You might place it near a courtyard or balcony to maximise floor area. Spiral designs also allow more room for the furniture below. Wiping the concrete with a damp cloth keeps dust away. It is a neat choice for homes with limited space....Read More
Warranty
Designs
EMI
Ratings



