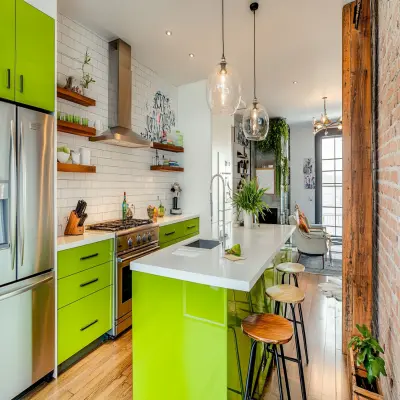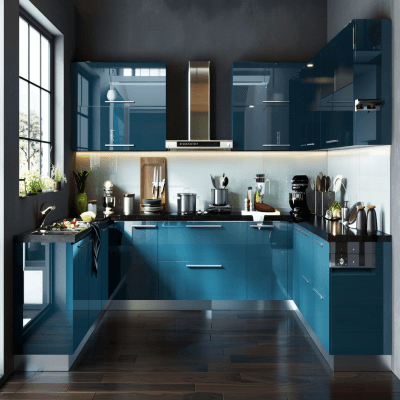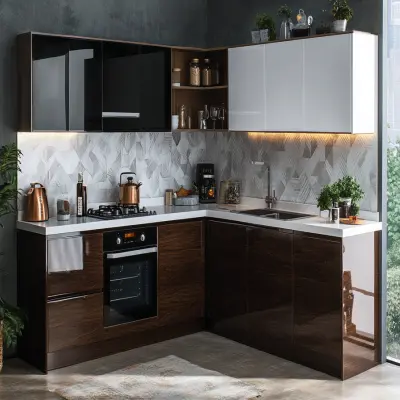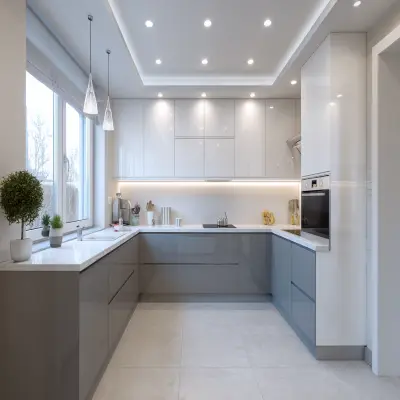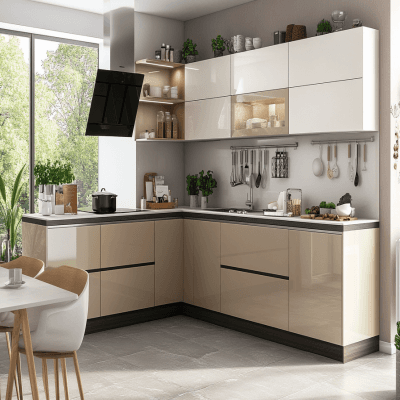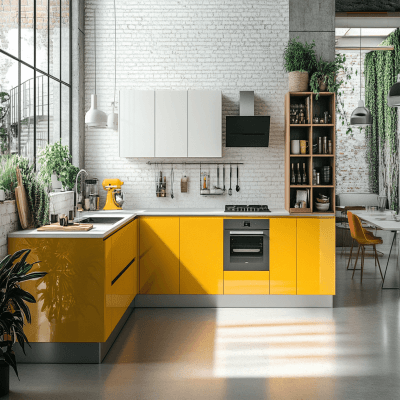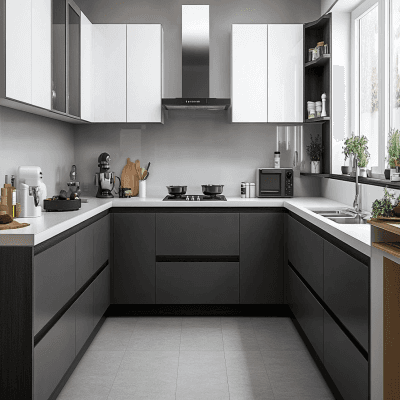- Design Ideas
- Cities
- Trends
- Guides
- Price Calculators
- Our PortfolioNEW
- More
- Home
- Interior Design Ideas
- Modular Kitchen Design Ideas
- Modern Open Kitchen Design With Granite Countertop And Exhaust Hood
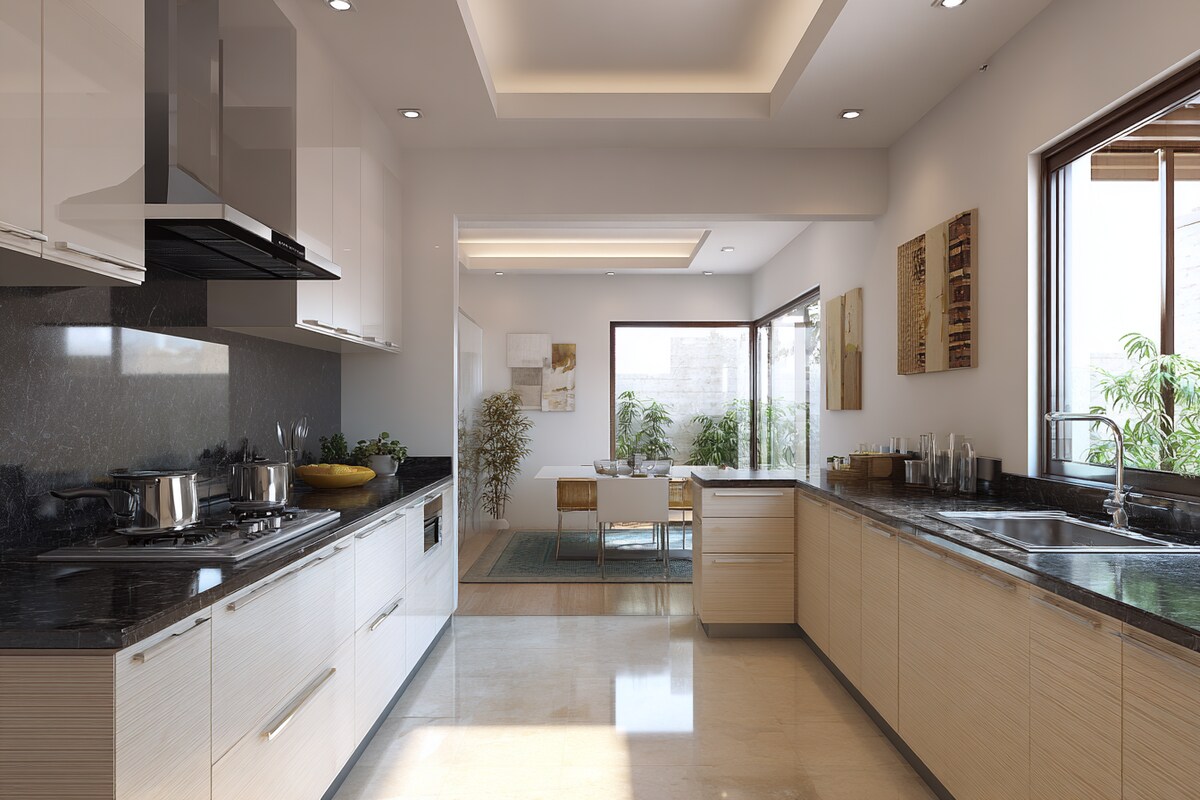
Share this design
Facebook
Whatsapp
Copy Link
Modern Open Kitchen Design with Granite Countertop and Exhaust Hood
Granite countertops are the central feature of this open kitchen, chosen for their durability and smooth finish. The plan is integrated with the dining area, featuring no partitions, which allows for easy interaction while cooking. Storage is divided between base drawers, tall cabinets, and upper units, ensuring space for both everyday utensils and bulkier appliances. An exhaust hood is installed above the hob, keeping the area free from smoke and odours. The open floor plan leaves enough space for movement, while the counters provide a large working surface. The granite top and clean cabinetry maintain a modern and uncluttered look....Read More
Design Details
Shape
Theme
Backsplash Color
Backsplash Material
Cabinet Style
Counter Colour
Floor Material
Size
Warranty
Designs
EMI
Ratings




