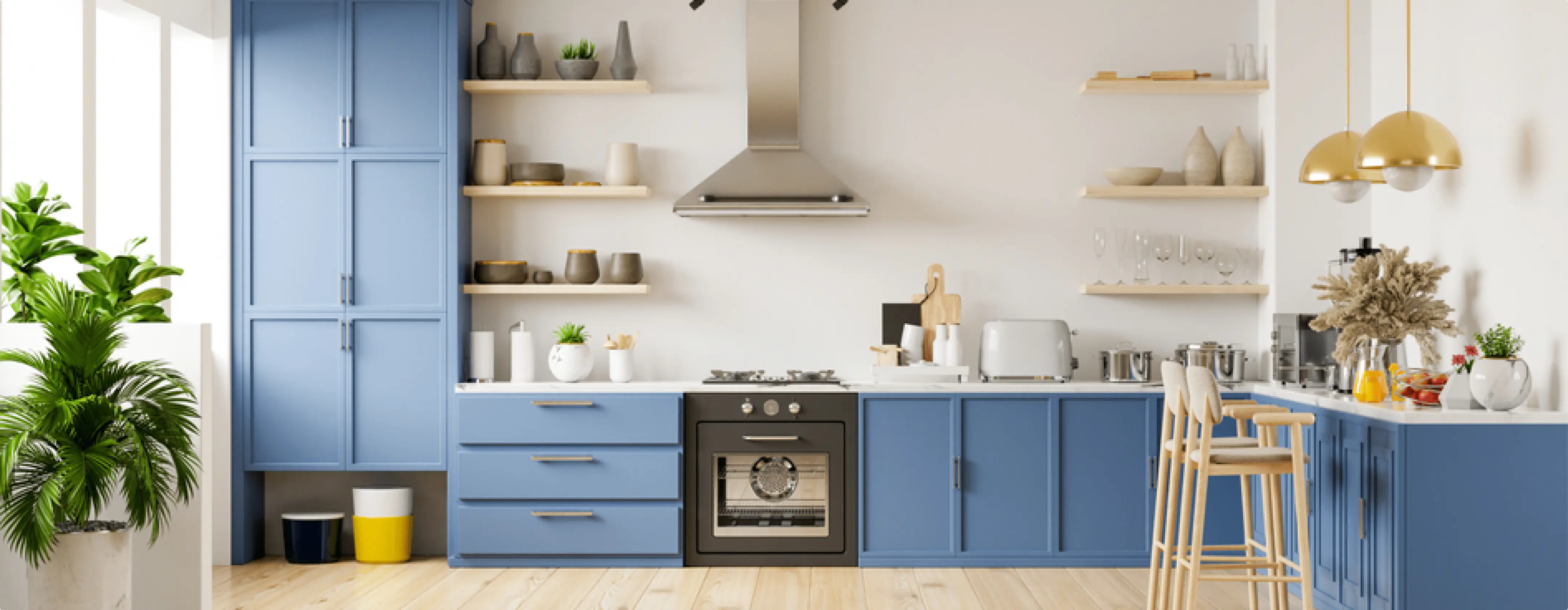- Design Ideas
- Cities
- Trends
- Guides
- Price Calculators
- Our PortfolioNEW
- More
What is an Island Kitchen?
An island kitchen is a freestanding combination of countertop and cabinet, installed in the kitchen’s centre to increase storage and counter space. An island becomes the focal point of the kitchen and serves various purposes. Ultimately, you get the best of both worlds in the form of a utilitarian and aesthetically pleasing kitchen space.






Planning Guide for an Island Kitchen
Abide by these basic design and layout rules to achieve an efficient modular kitchen island.






Vastu Tips for Island Kitchen
To ensure your island kitchen is enveloped with positivity, it should be designed as per the principles of Vastu Shastra.

Kitchen sinks and drains should be in the northeast direction. According to Vastu Shastra, the washbasins and cooking range should not be parallel or on the same platform. This is because water and fire are opposite elements and they repel each other.

The ideal placement of the kitchen is in the south-east direction. All the cooking appliances that represent fire the, including the gas stove, cylinders, microwaves, or oven should be placed in the southeast part of the kitchen.

The refrigerator should be positioned in the south-west direction to ensure a peaceful kitchen environment. Storage of grains, crockery and other stock should be in this direction of the kitchen as it invites good luck and prosperity.

As per Vastu, the northwest direction is suitable for west or north-facing homes, so that you look towards the north while cooking. If there is a dining table in the kitchen, it should be placed in this direction.

Windows and exhaust should be placed in the east direction to let out all the negative energy. The entrance or the door to your kitchen according to Vastu should be in the east direction.

The exhaust fans can be installed in the southern direction of the kitchen. Storage cupboards should be fitted on the southern walls of the kitchen.
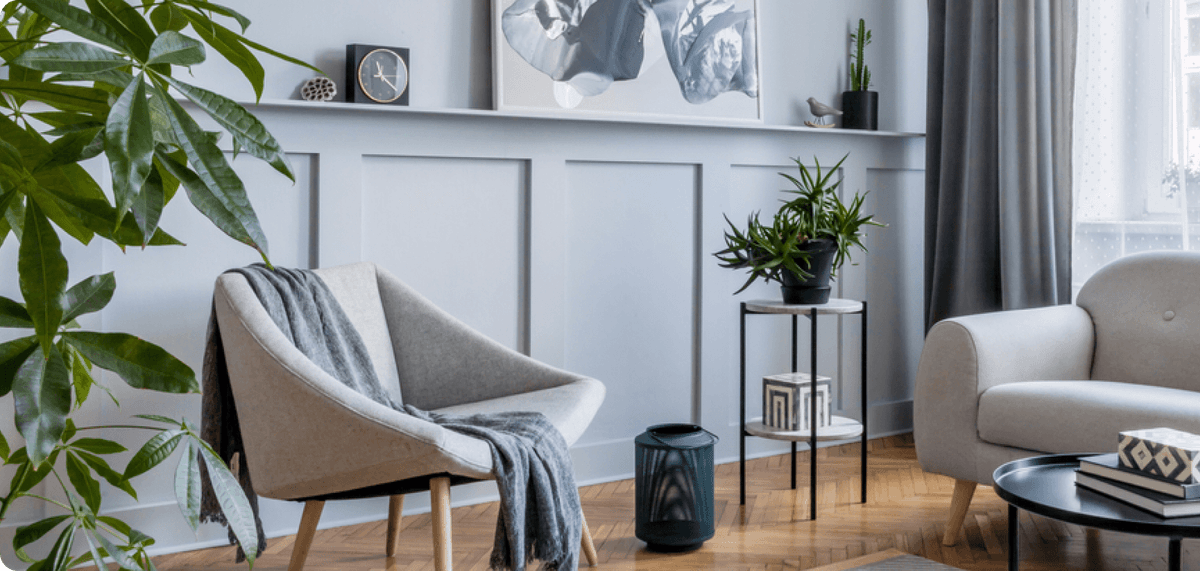
Every Home Talk To Our Designer
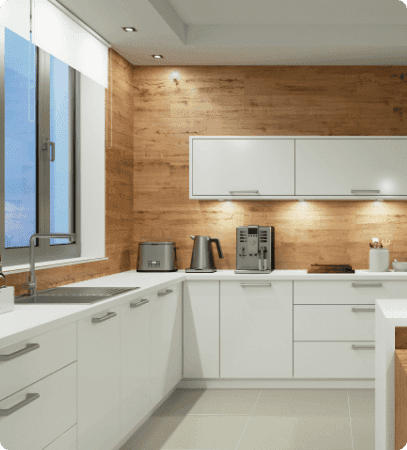
How to Avoid Island Kitchen Design Mistakes?
Keep away from these design mistakes to create a practical kitchen with a utilitarian layout.
Ensure that the work triangle is not disrupted due to the island as it enhances the cooking experience.
Avoid using larger islands for small spaces as it would increase the foot traffic, making the room look cramped
For a multi-functional kitchen, arbitrary lighting techniques create an uninviting atmosphere. Island kitchen design should be illuminated with task lighting
Avoid Vastu Dosh by correctly aligning your modular kitchen island design with Vastu Shastra
While planning island kitchen design, check the dimensions of the appliances like microwaves, blenders and food processors to avoid clutter
Theme Ideas for Island Kitchens
A modular kitchen island can be designed by embracing different themes, each complementing the core layout
- contemporary
- mid-century-modern
- modern
- luxurious
- rustic
- traditional
- minimalist
- modern--industrial
- scandinavian
- countryside
- industrial
- cottage-style

Contemporary Walnut Island Kitchen Design with Floor-to-Ceiling Cabinets and Quartz Counter

Gloss Finish Grey Contemporary Island Kitchen Design with Quartz Countertops

Contemporary Island Kitchen Design with Quartz Countertop, Open Shelves and Marble Backsplash
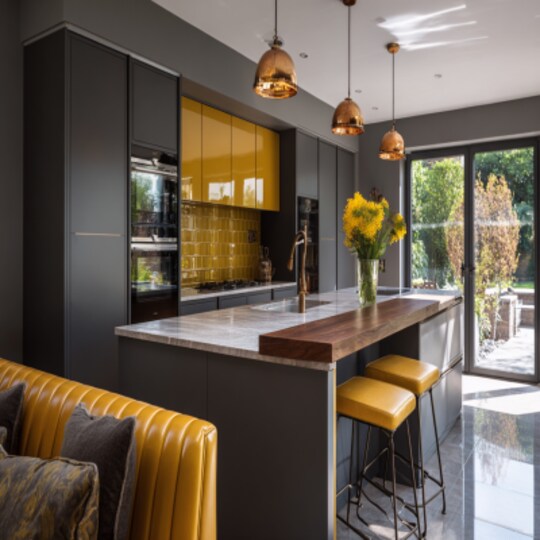
Contemporary Island Kitchen Design with Charcoal Grey and Mustard Gold Units
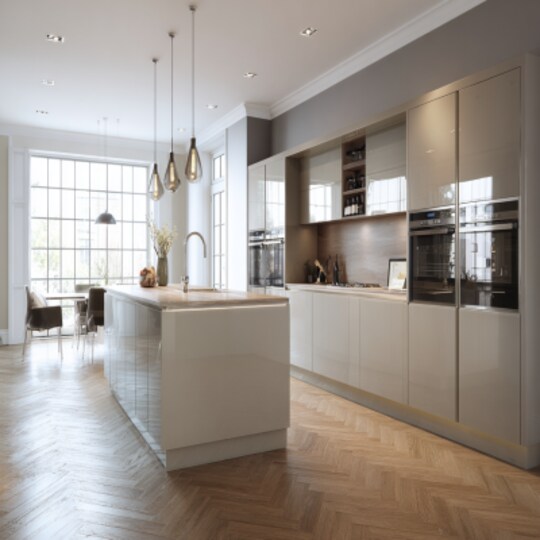
Contemporary Island Kitchen Design with High Gloss Finish Units
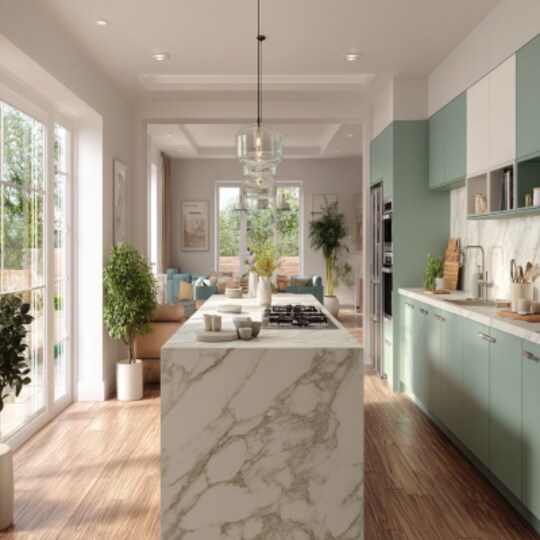
Contemporary Island Kitchen Design in Green and White Hues
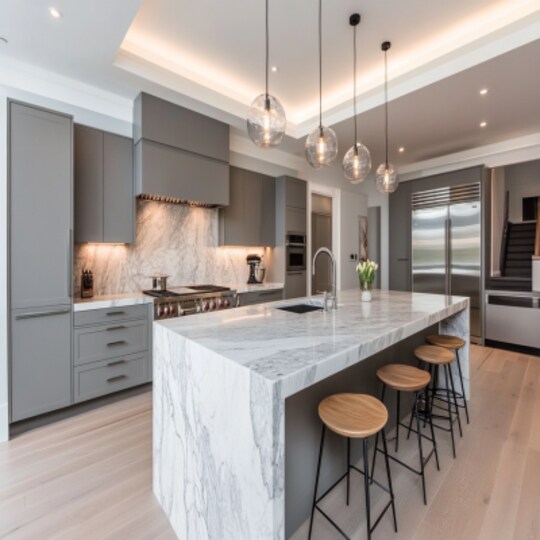
Contemporary Island Kitchen Design With Grey Cabinets and Marble Top
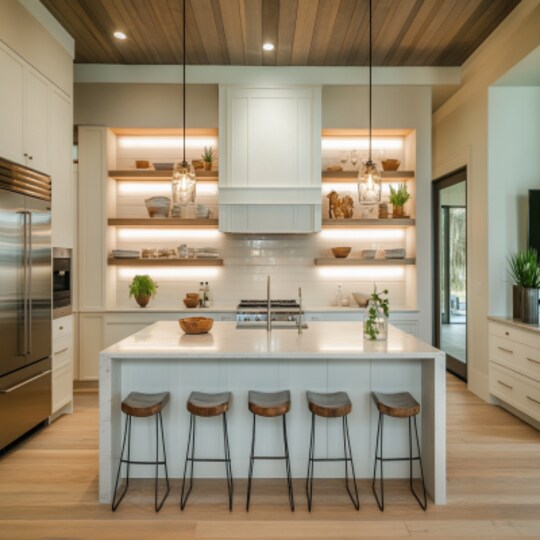
Contemporary Island Kitchen Design with Off-White Cabinets
Trendy Island Kitchens
Get inspired by these modern kitchen island designs, catering to different preferences.

Contemporary Walnut Island Kitchen Design with Floor-to-Ceiling Cabinets and Quartz Counter

Gloss Finish Grey Contemporary Island Kitchen Design with Quartz Countertops

Rustic Island Kitchen Design with Mediterranean-Inspired Tile Backsplash and Quartz Countertop

Contemporary Island Kitchen Design with Quartz Countertop, Open Shelves and Marble Backsplash
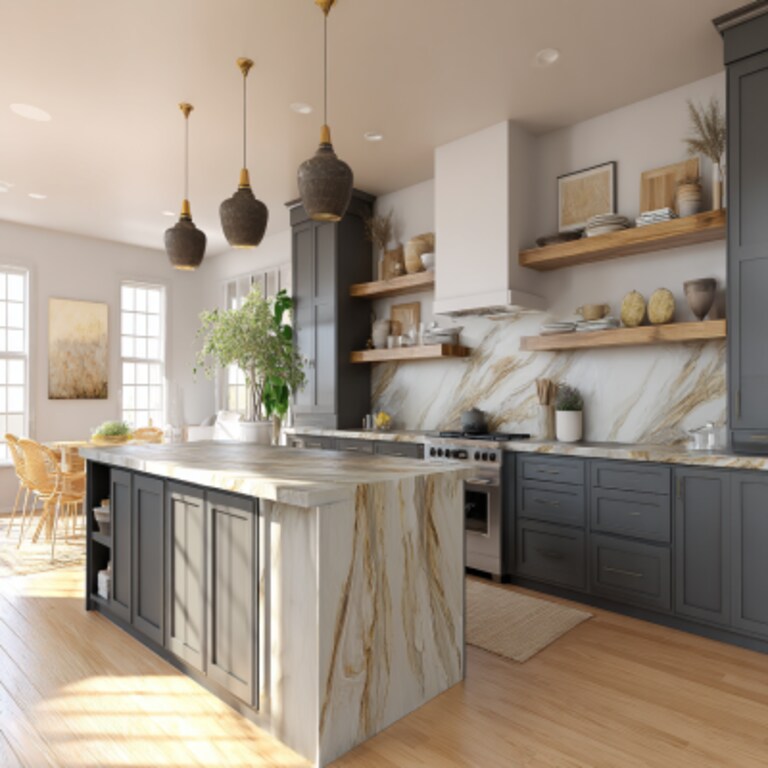
Modern Grey Island Kitchen Design with Marble Countertop and Open Wooden Shelving

White Traditional Island Kitchen Design with Marble Countertop and Suede Finish

Modern Island Kitchen Design with Suede Finish in Brown Palette

Contemporary Island Kitchen Design with Charcoal Grey and Mustard Gold Units

Modern Grey Kitchen Island Design With Quartz Countertop

Modern Island Kitchen Design in Powder Blue and Pale Grey with Quartz Countertop
Advantages and Disadvantages Of an Island Kitchen Layout
A quick review of the benefits and drawbacks of kitchen island designs.
- Additional counter space for prep
- Creates a seating option
- Increased storage space for utensils
- A dynamic focal point


- Quite expensive for large islands
- Not efficient for small kitchens
- Hinders the work triangle
- Unsuitable for wiring and venting

