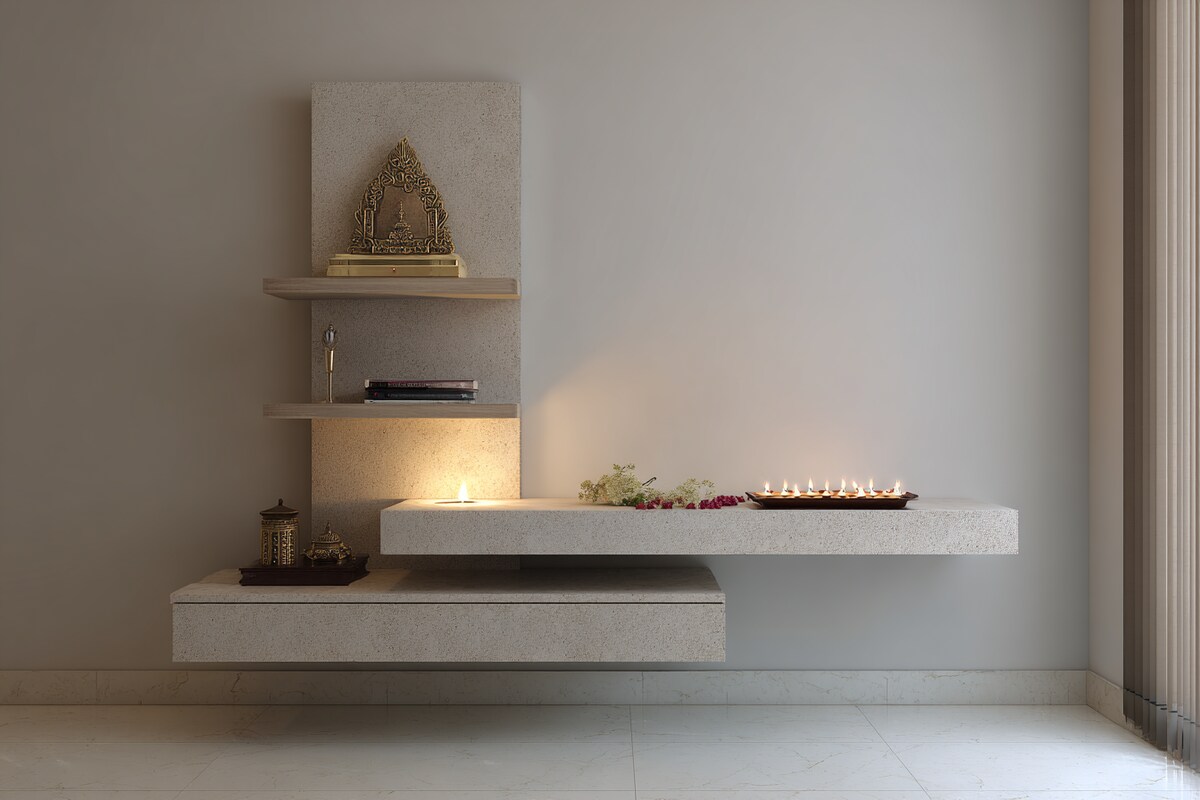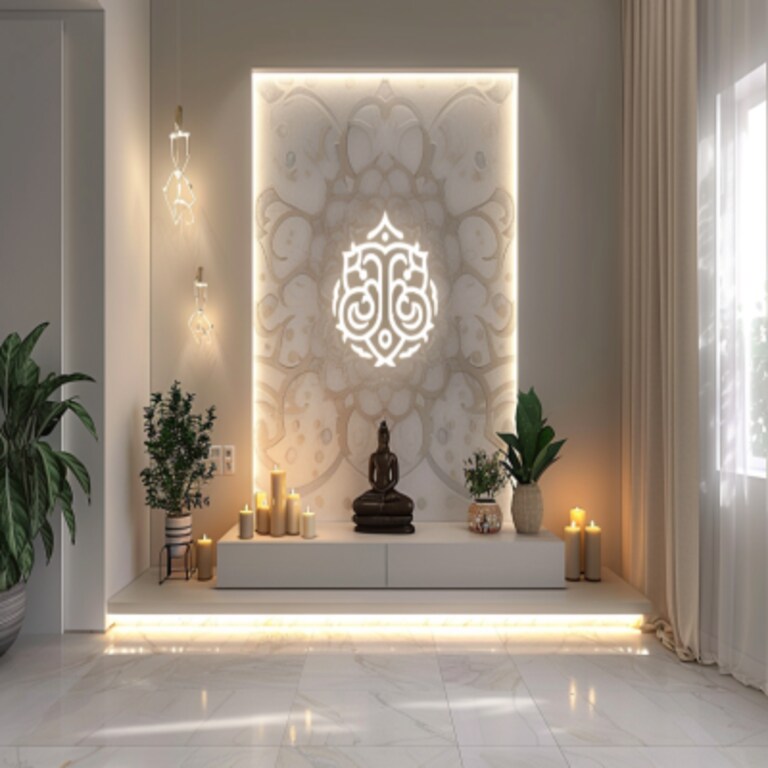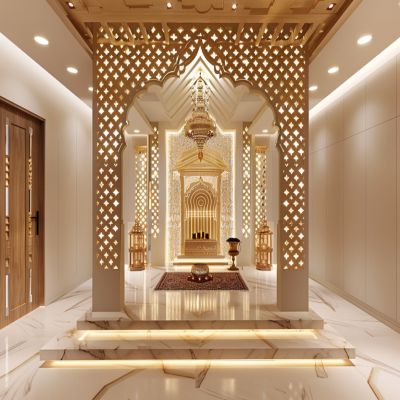- Kitchens
- Design Ideas
- Cities
- Trends
- Guides
- Price Calculators
- Our PortfolioNEW
- More
- Home
- Interior Design Ideas
- Pooja Mandir Design Ideas
- Minimal Pooja Room Design With An Open Layout



Minimal Pooja Room Design With An Open Layout
This layout is intended for homes that prefer minimal intervention and an open flow of space. The pooja zone consists of a small platform or a floating shelf installed on a plain wall, leaving the floor below clear and unobstructed. There are no enclosing panels or doors, allowing the area to blend with the rest of the room. Materials used include matte-finished boards or stone-textured laminates in neutral tones, such as white, taupe, or soft grey. A single drawer or closed ledge is added below the platform to discreetly hold essentials. Lighting is soft and integrated subtly within the wall or ceiling. This layout suits modern urban homes where visual simplicity is preferred without compromising on the functional or devotional aspects of the space.
Read MorePooja Mandir Design Ideas for You
- Color
- Theme















