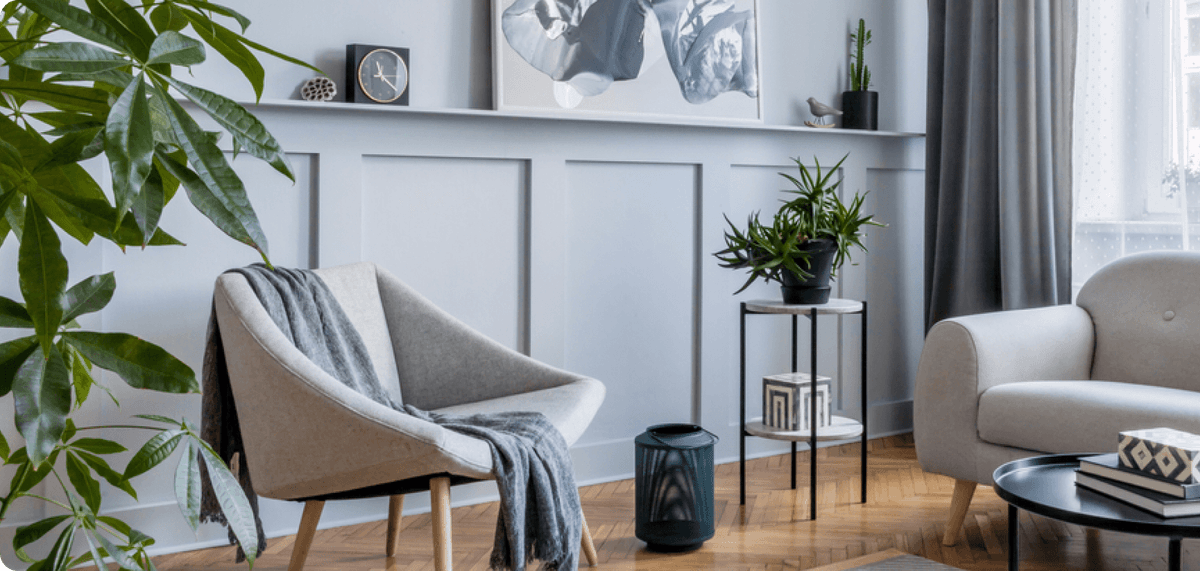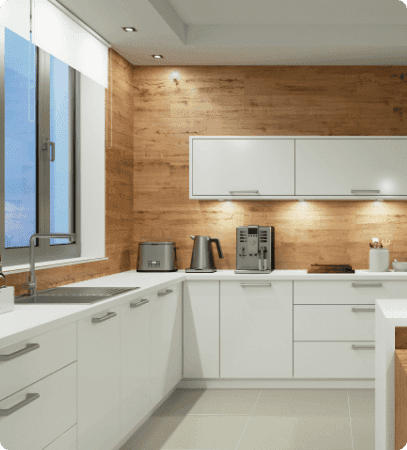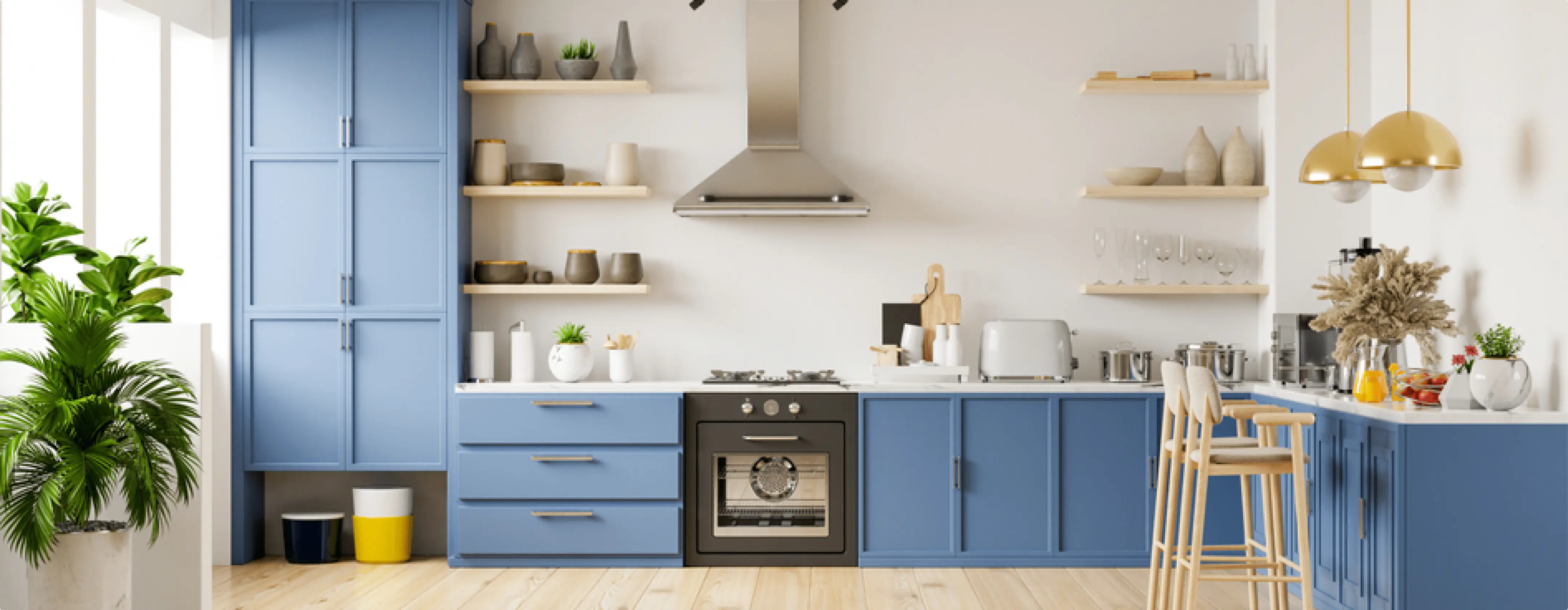- Design Ideas
- Cities
- Trends
- Guides
- Price Calculators
- Our PortfolioNEW
- More
- Home
- Modular Kitchen Design Guide
- Peninsula
What is a Peninsula Kitchen?
Peninsula kitchen is attached to a wall or adjacent countertop and has three accessible sides. It offers work space and storage attached to a wall rather than a detached island.




Peninsula Kitchen Planning Advice
Choosing the right layout is key to making your kitchen more efficient and flexible, without compromising on space.






Vastu Tips for Peninsula Kitchen
To ensure your peninsula kitchen is enveloped with positivity, it should be designed as per the principles of Vastu Shastra.

Kitchen sinks and drains should be in the northeast direction. According to Vastu Shastra, the washbasins and cooking range should not be parallel or on the same platform. This is because water and fire are opposite elements and they repel each other.

The ideal placement of the kitchen is in the south-east direction. All the cooking appliances that represent fire the, including the gas stove, cylinders, microwaves, or oven should be placed in the southeast part of the kitchen.

The refrigerator should be positioned in the south-west direction to ensure a peaceful kitchen environment. Storage of grains, crockery and other stock should be in this direction of the kitchen as it invites good luck and prosperity.

As per Vastu, the northwest direction is suitable for west or north-facing homes, so that you look towards the north while cooking. If there is a dining table in the kitchen, it should be placed in this direction.

Windows and exhaust should be placed in the east direction to let out all the negative energy. The entrance or the door to your kitchen according to Vastu should be in the east direction

The exhaust fans can be installed in the southern direction of the kitchen. Storage cupboards should be fitted on the southern walls of the kitchen.

Every Home Talk To Our Designer

How to Avoid Peninsula Kitchen Design Mistakes?
Careful planning is required to create a peninsula kitchen design that is both highly functional and beautiful.
Inadequate circulation space can make a peninsula kitchen feel cramped and restrict the work flow.
Consider a work triangle while planning a kitchen, that comprises the hob, sink and refrigerator.
For a multi-functional kitchen, arbitrary lighting techniques create an uninviting atmosphere.
Avoid Vastu Dosh by correctly aligning your peninsula kitchen design with Vastu Shastra.
Go for open shelving rather than closed cupboards below for easy access without creating an obstruction.
Make the most use of the corners, in the peninsula kitchen to minimise their deep space-wasting depths.
Advantages and Disadvantages of Peninsula Kitchen Layout
Invest in peninsula kitchen design only after a thorough inspection of benefits and detriments.
- Create a social gathering space
- Multi-tasking and extra work space
- Suitable for small kitchen designs
- Provide more definition and separation


- The movement flow is restricted
- They can have tight corners
- Less efficient for larger kitchens
- May restrict access to cooking space

